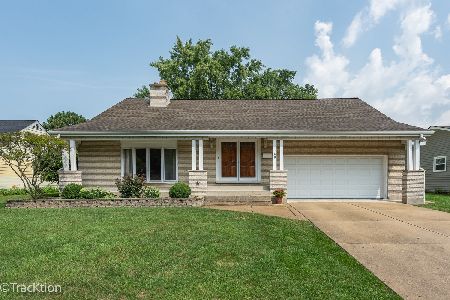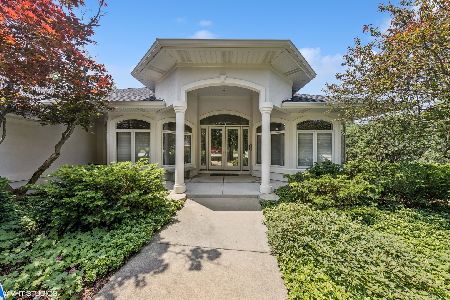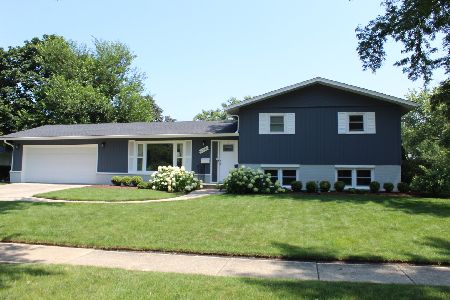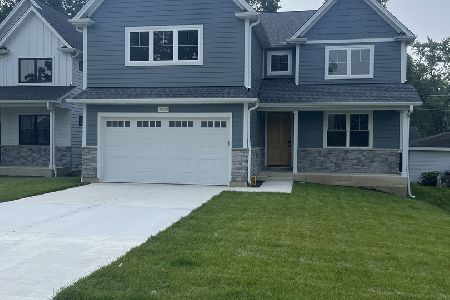824 62nd Street, Downers Grove, Illinois 60516
$699,700
|
For Sale
|
|
| Status: | Active |
| Sqft: | 2,314 |
| Cost/Sqft: | $302 |
| Beds: | 4 |
| Baths: | 4 |
| Year Built: | 1971 |
| Property Taxes: | $8,959 |
| Days On Market: | 60 |
| Lot Size: | 0,00 |
Description
DOWNERS GROVE GEM - OVER 3,300 SF OF LIVING SPACE! Fall in love with this meticulously updated two-story residence in one of Downers Grove's most coveted neighborhoods. This exceptional home showcases thoughtful renovations throughout, perfectly balancing modern luxury with practical family living. CHEF'S KITCHEN: Custom hardwood cabinetry * Professional-grade Sub Zero built-in refrigerator * Professional Convection Oven * Premium quartz countertops * Designer backsplash * Charming bay window eating area! EXCEPTIONAL FEATURES: New hardwood floors throughout first and second levels * Spacious first-floor mud/laundry room with pantry * New windows throughout * New front door, interior doors, and trim * Fresh interior paint * Generous living and dining rooms * Huge Family room with cozy fireplace and sliding glass doors to yard * New Lighting Throughout * New HV/AC in 2021. UPSTAIRS RETREAT: Four expansive bedrooms * Two fully updated full bathrooms * Primary suite featuring luxuriously renovated ensuite bath! NEW PAVER PATIO! ADDITIONAL SPACES: FINISHED basement with two recreation rooms * Additional basement bathroom * Ample storage room * Two-car attached garage * Unique attached greenhouse, perfect for creative space or year-round gardening or future screen room/outdoor kitchen! PRIME LOCATION * Walking distance to highly-rated Fairmount Elementary, O'Neill Middle School, YMCA and DG Swim and Racquet * Minutes to vibrant Downtown Downers Grove * Easy access to train, parks, and shopping! Don't miss this rare opportunity to own an updated home in one of Downers Grove's finest locations!
Property Specifics
| Single Family | |
| — | |
| — | |
| 1971 | |
| — | |
| — | |
| No | |
| — |
| — | |
| — | |
| — / Not Applicable | |
| — | |
| — | |
| — | |
| 12405194 | |
| 0917320009 |
Nearby Schools
| NAME: | DISTRICT: | DISTANCE: | |
|---|---|---|---|
|
Grade School
Fairmount Elementary School |
58 | — | |
|
Middle School
O Neill Middle School |
58 | Not in DB | |
|
High School
South High School |
99 | Not in DB | |
Property History
| DATE: | EVENT: | PRICE: | SOURCE: |
|---|---|---|---|
| — | Last price change | $699,900 | MRED MLS |
| 11 Jul, 2025 | Listed for sale | $699,900 | MRED MLS |
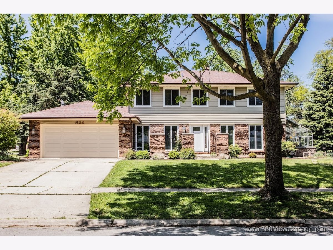
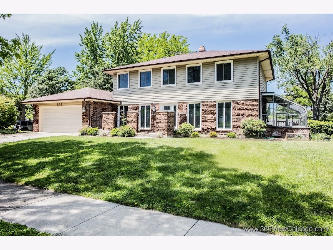
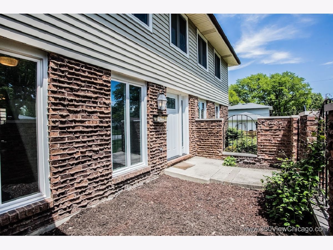
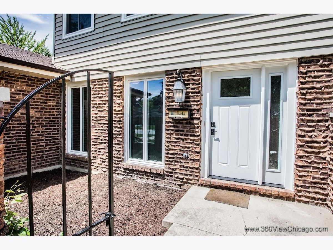
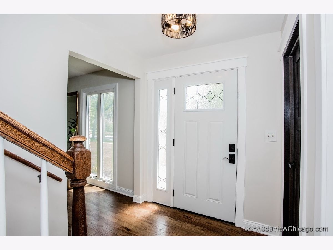
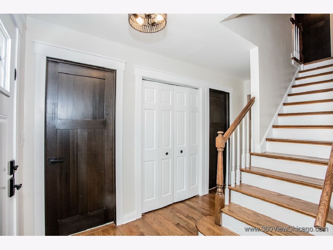
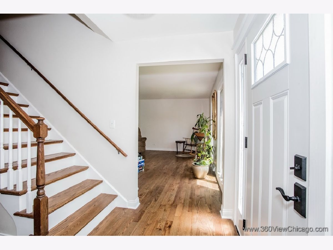
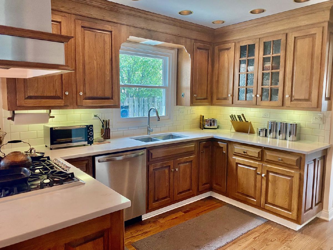
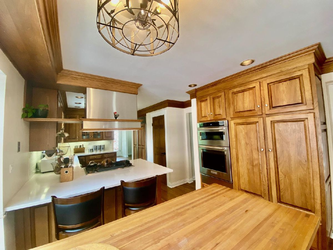
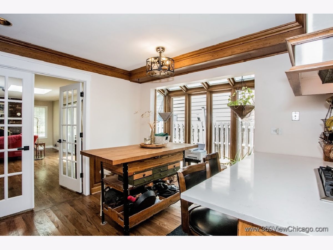
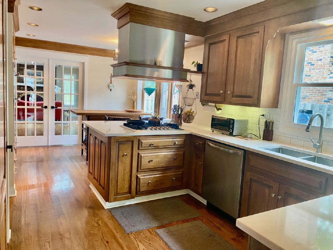
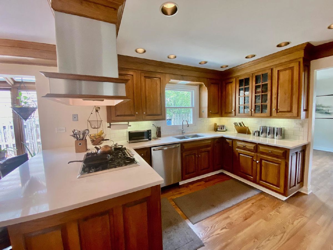
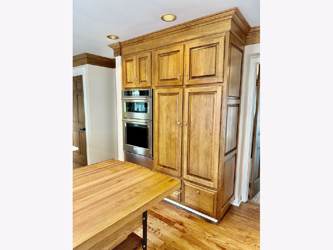
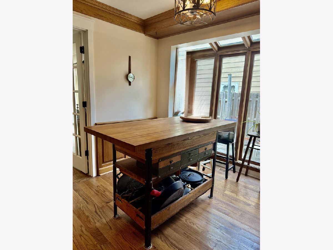
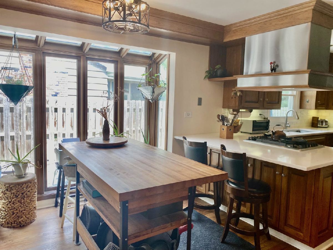
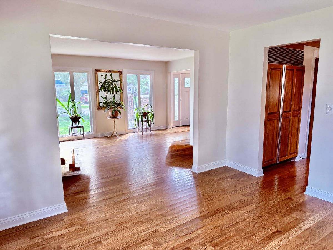
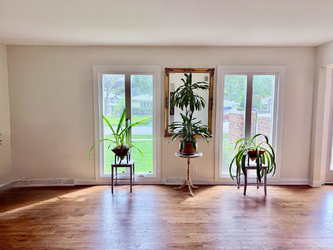

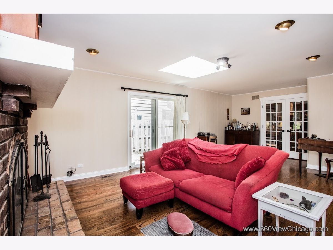
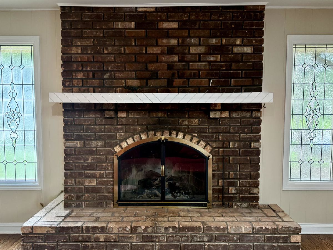
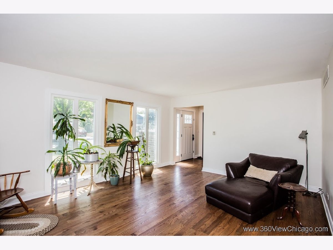
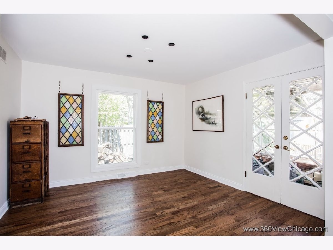
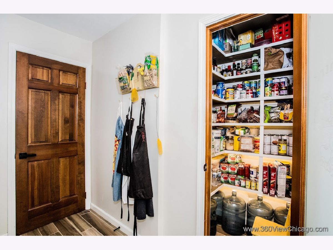
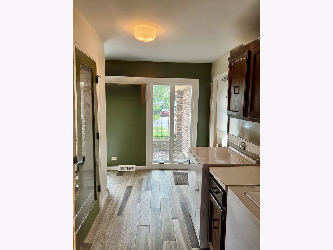
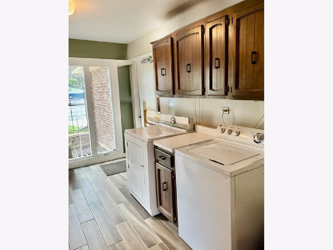
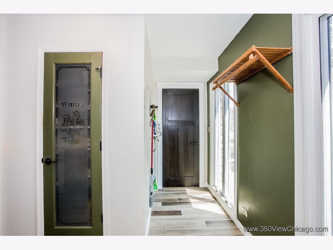
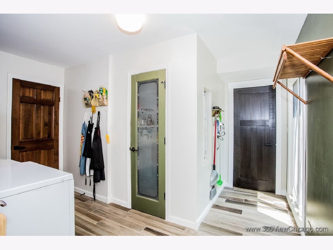
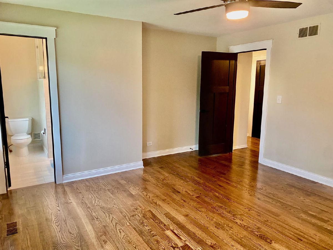
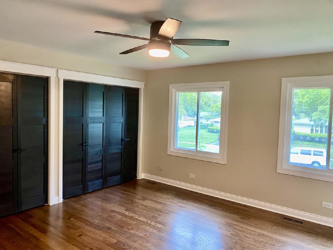
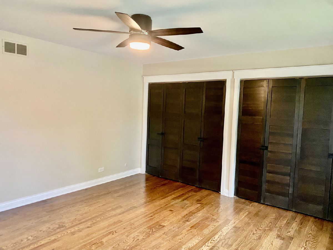
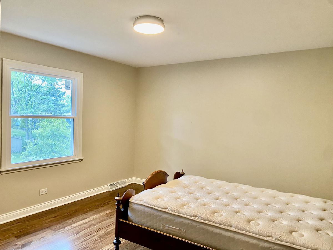
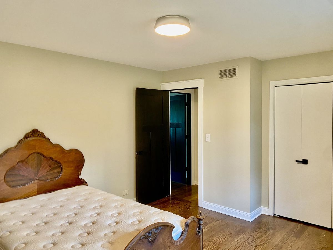
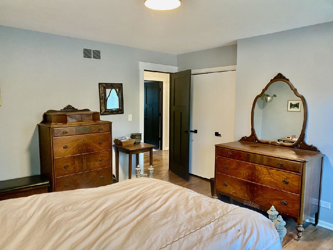

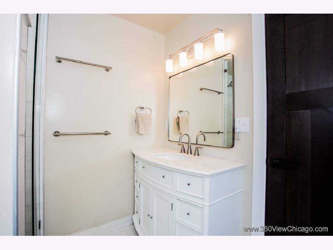


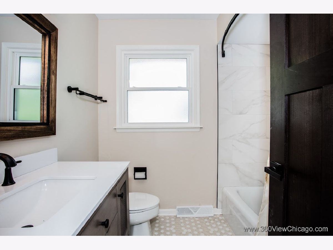

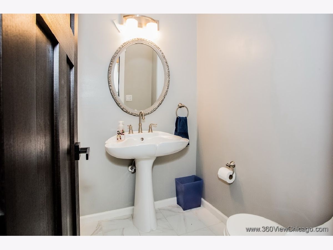
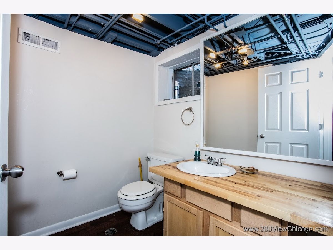
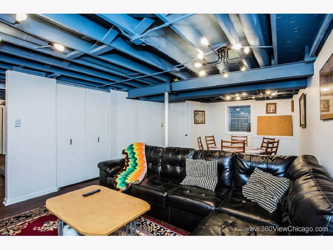
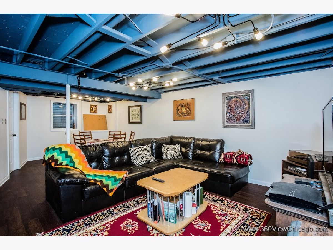
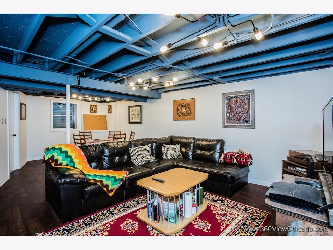
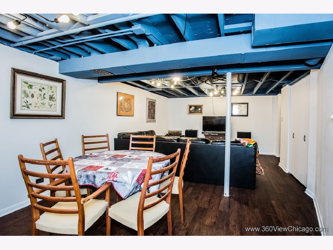


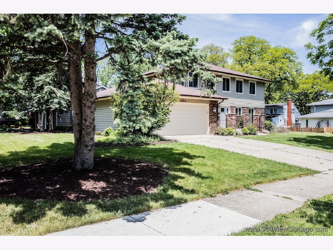

Room Specifics
Total Bedrooms: 4
Bedrooms Above Ground: 4
Bedrooms Below Ground: 0
Dimensions: —
Floor Type: —
Dimensions: —
Floor Type: —
Dimensions: —
Floor Type: —
Full Bathrooms: 4
Bathroom Amenities: —
Bathroom in Basement: 1
Rooms: —
Basement Description: —
Other Specifics
| 2 | |
| — | |
| — | |
| — | |
| — | |
| 79X133 | |
| — | |
| — | |
| — | |
| — | |
| Not in DB | |
| — | |
| — | |
| — | |
| — |
Tax History
| Year | Property Taxes |
|---|---|
| — | $8,959 |
Contact Agent
Nearby Similar Homes
Nearby Sold Comparables
Contact Agent
Listing Provided By
Realty Executives Legacy

