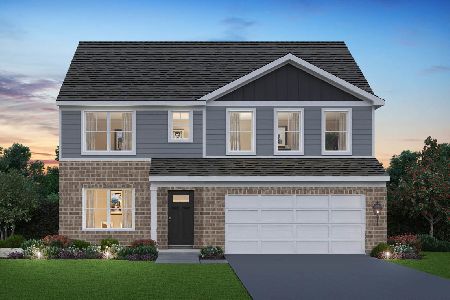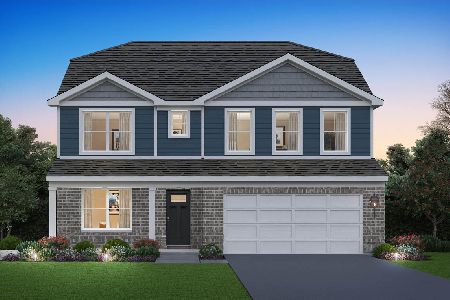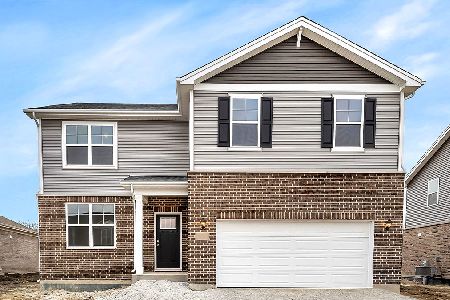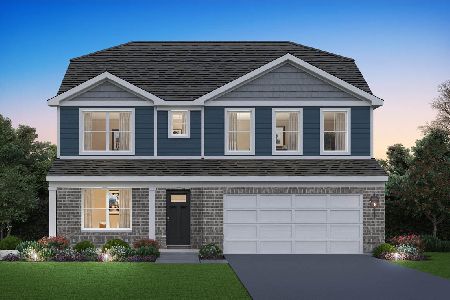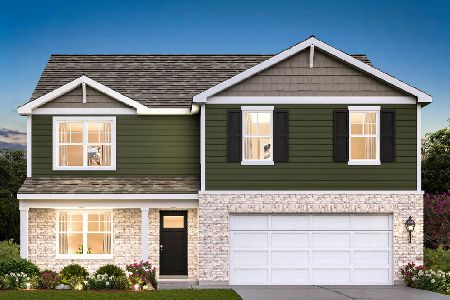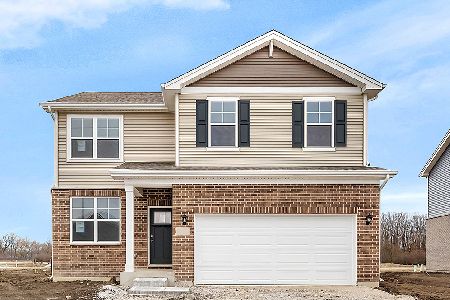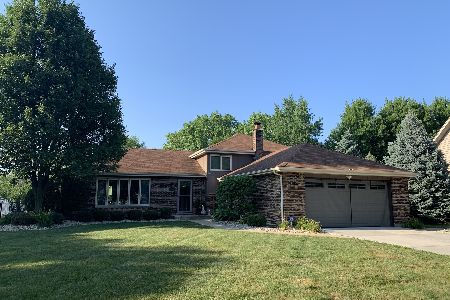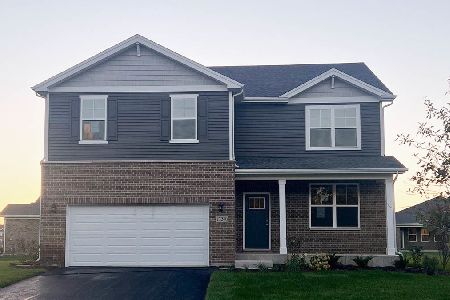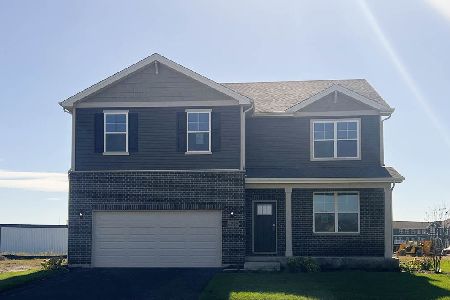8304 Queen Victoria Lane, Tinley Park, Illinois 60477
$649,000
|
For Sale
|
|
| Status: | Active |
| Sqft: | 3,300 |
| Cost/Sqft: | $197 |
| Beds: | 4 |
| Baths: | 4 |
| Year Built: | 2002 |
| Property Taxes: | $11,436 |
| Days On Market: | 29 |
| Lot Size: | 0,00 |
Description
Incredible added value for you in this GORGEOUS, impeccable 2-Story home, just below recent sales comps in one of Tinley's custom built neighborhoods!! Remodeled kitchen and baths, with light and bright countertops, double vanities, separate showers and soaker tubs and stylish, timeless tilework! From floors to to ceiling you will find updates abound! Light, warm, and fresh hardwood flooring, crisp fresh paint, and upgraded lighting enhance this home's luxurious, timeless beauty! Upgraded appliances for the cooking enthusiast! Enjoy the expansive front porch and two oversized back patios- one featuring that brand new Charbroiler built-in grill you always wanted!! The outdoor lighting enhances the neoclassical styling to truly enjoy both the front and backyards' generous outdoor living experience! This home offers unbeatable privacy for its next, lucky owner with a natural landscape vs another backyard in the back and new 6ft fencing to tuck you in! Warm and inviting upon entering; the rich, custom hardwood finishes throughout add warmth to the nine foot ceilings! Eight foot ceilings in the basement that features ALL full sized windows! Wow -this home was built to stand the test of time!! Additional features include six panel doors and extra large bedrooms, each with deep walk-in closets! A tankless hot water heater to ensure on demand heat, comfort, and efficiency! The MASSIVE, heated, 3 car garage with a 240 volt outlet, ready for your electric vehicle installation, new 8 foot garage doors and 10 1/2 foot ceilings with attic space to boot!! A thoughtfully designed basement and still room for future equity with nearly 1,000 sq ft of unfinished attic space, just waiting for quaint dormers and your personal touches!! Too many improvements and special features to list. Only 2 owners to date for this pristine, lovingly cared for home- ENJOY! broker owned interest
Property Specifics
| Single Family | |
| — | |
| — | |
| 2002 | |
| — | |
| — | |
| No | |
| — |
| Cook | |
| — | |
| — / Not Applicable | |
| — | |
| — | |
| — | |
| 12441760 | |
| 27264020230000 |
Nearby Schools
| NAME: | DISTRICT: | DISTANCE: | |
|---|---|---|---|
|
Grade School
Millennium Elementary School |
140 | — | |
|
Middle School
Prairie View Middle School |
140 | Not in DB | |
|
High School
Victor J Andrew High School |
230 | Not in DB | |
Property History
| DATE: | EVENT: | PRICE: | SOURCE: |
|---|---|---|---|
| 29 May, 2015 | Sold | $390,000 | MRED MLS |
| 7 Apr, 2015 | Under contract | $398,500 | MRED MLS |
| 4 Apr, 2015 | Listed for sale | $398,500 | MRED MLS |
| — | Last price change | $670,000 | MRED MLS |
| 8 Aug, 2025 | Listed for sale | $670,000 | MRED MLS |
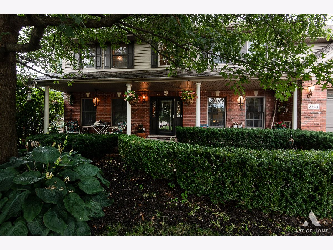
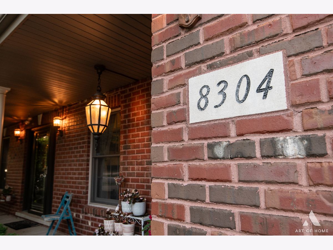
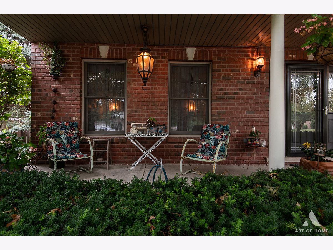
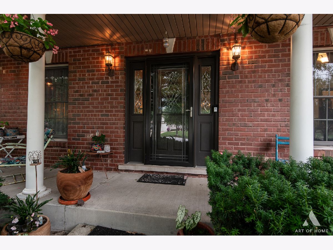
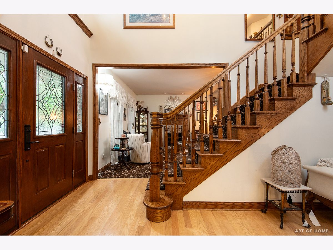
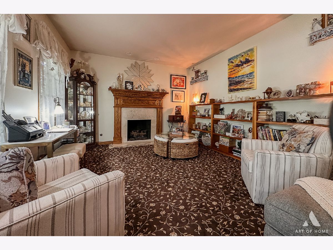
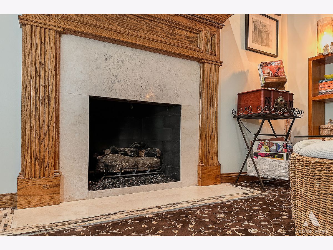
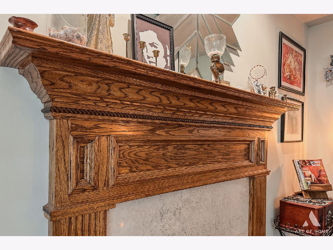
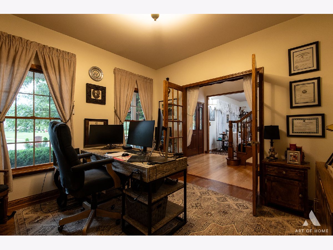
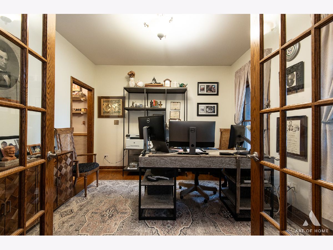
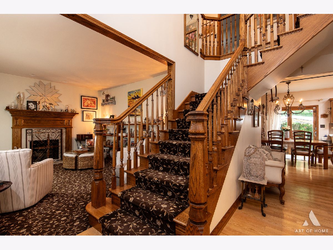
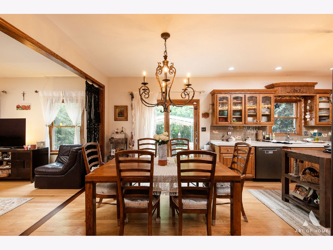
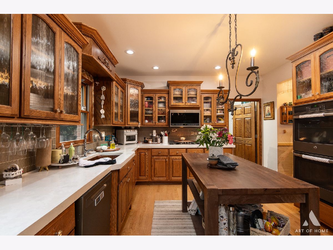
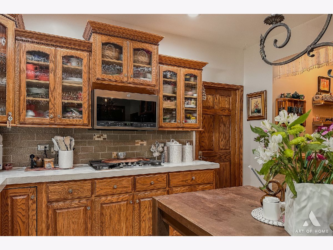
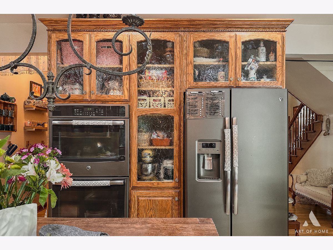
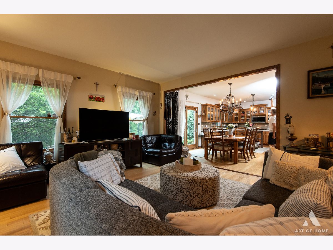
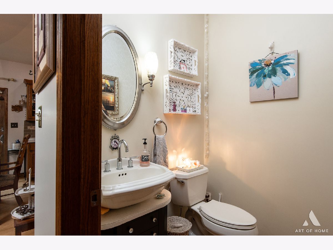
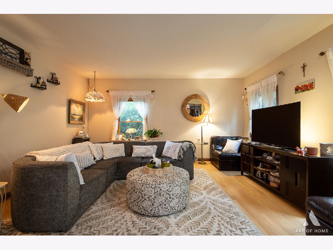
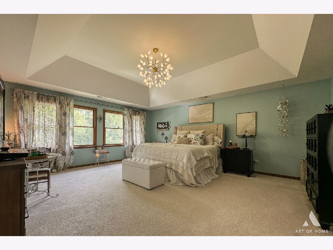
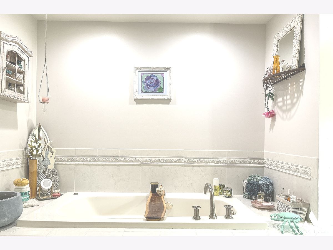
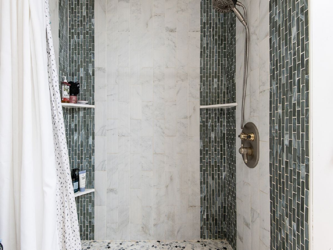
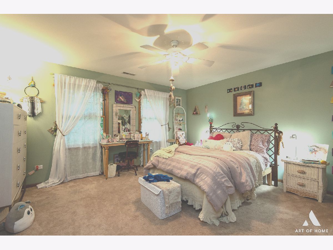
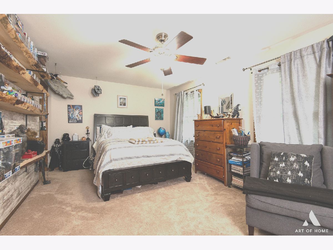
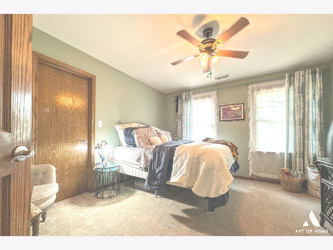
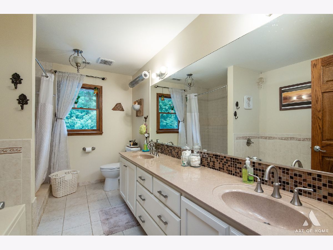
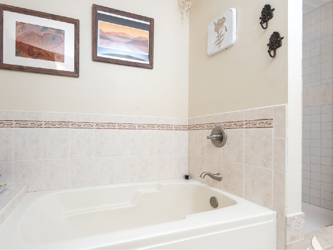
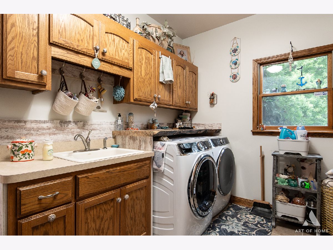
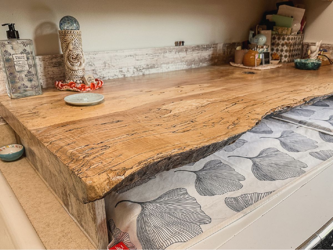
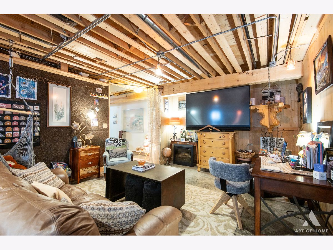
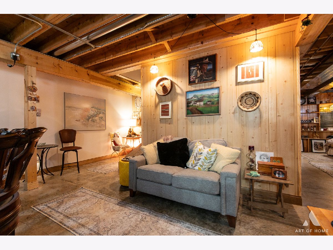
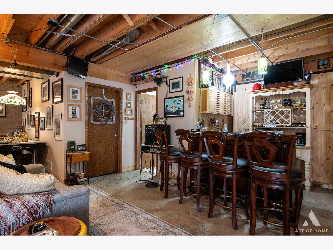
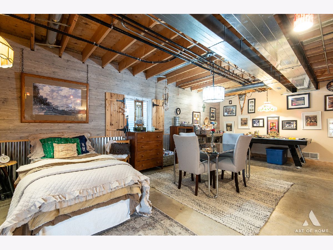
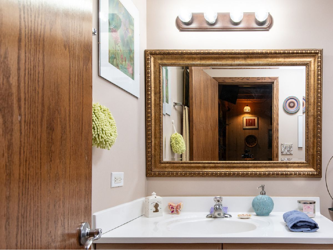
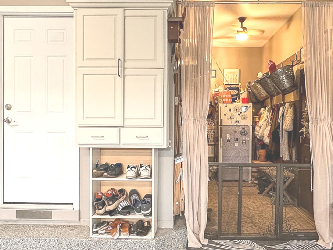
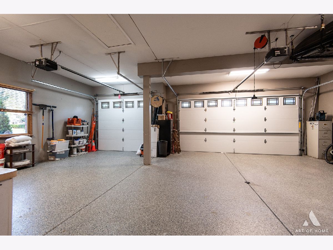
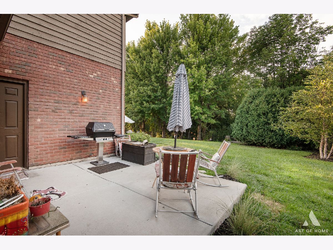
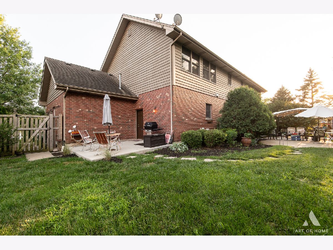
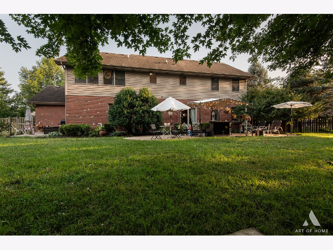
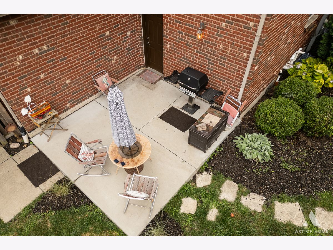
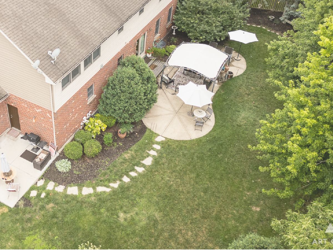
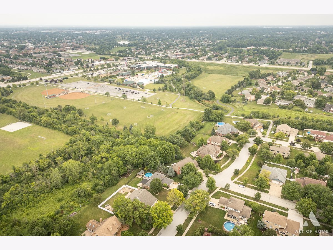
Room Specifics
Total Bedrooms: 4
Bedrooms Above Ground: 4
Bedrooms Below Ground: 0
Dimensions: —
Floor Type: —
Dimensions: —
Floor Type: —
Dimensions: —
Floor Type: —
Full Bathrooms: 4
Bathroom Amenities: Whirlpool,Separate Shower,Double Sink
Bathroom in Basement: 1
Rooms: —
Basement Description: —
Other Specifics
| 3 | |
| — | |
| — | |
| — | |
| — | |
| 117.07 x 122.40 x 10 x 75. | |
| Pull Down Stair,Unfinished | |
| — | |
| — | |
| — | |
| Not in DB | |
| — | |
| — | |
| — | |
| — |
Tax History
| Year | Property Taxes |
|---|---|
| 2015 | $10,219 |
| — | $11,436 |
Contact Agent
Nearby Similar Homes
Nearby Sold Comparables
Contact Agent
Listing Provided By
Rose Johnson

