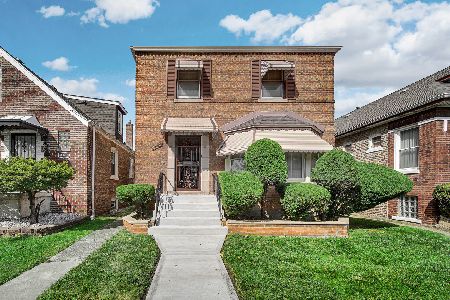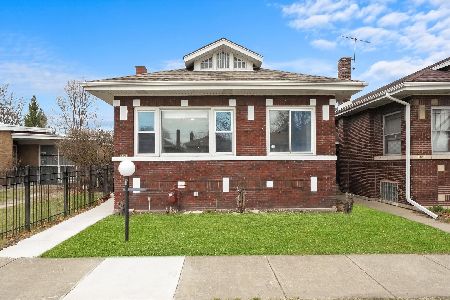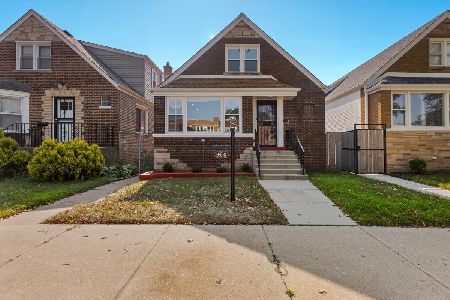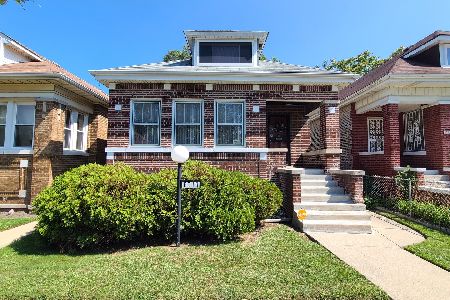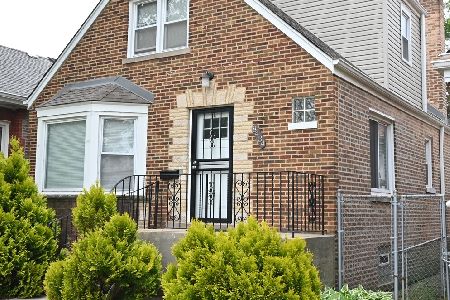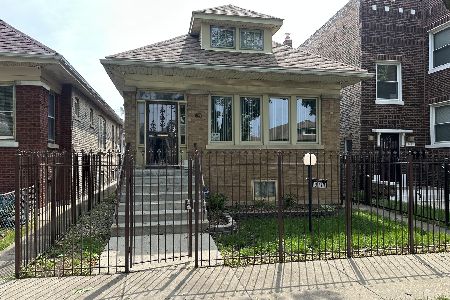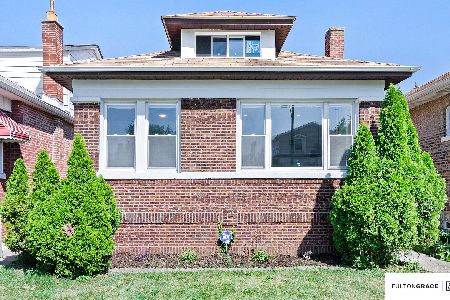8349 Oglesby Avenue, South Chicago, Chicago, Illinois 60617
$199,900
|
For Sale
|
|
| Status: | New |
| Sqft: | 984 |
| Cost/Sqft: | $203 |
| Beds: | 3 |
| Baths: | 2 |
| Year Built: | 1922 |
| Property Taxes: | $1,899 |
| Days On Market: | 0 |
| Lot Size: | 0,00 |
Description
Welcome to a 3-bedroom, 2-bathroom brick bungalow offers a perfect blend of elegance and curb appeal with a flow of symmetry . This home features an enclosed sun porch, ideal for a spacious walk-in closet, private office, or creative studio. The kitchen is a chef's dream, with stainless steel appliances, abundant cabinet space, granite countertops, and a kitchen island adds extra room for cooking, entertaining, or creating content. The open-concept layout flows seamlessly into a separate dining area and living room, with a custom granite gas fireplace perfect for relaxing movie nights. On the main level, 2 bedrooms, full bathroom with a deep soaking Jacuzzi tub, offering a spa-like retreat at home. Outdoors, a detached 2-car automatic garage with remote access, motion sensor lights, fully fenced in yard space ideal for entertaining, BBQs, or cultivating your custom garden. Enjoy peaceful evenings in the exterior jacuzzi hot tub, perfect for unwinding and relaxing in your private outdoor oasis or simply unwind on the deck. Inside, recessed lighting illuminates both the upper and lower levels, while hardwood floors add warmth and character to the main floor. The basement provides incredible flexibility, 1-bedroom, a full-bathroom, separate laundry area, utility room, and storage space, bsmt. floors ready for your personal touch, open to providing an escrow for the bsmt. floors. Create the space-whether you envision a rental unit, recreation room, home gym, man cave, or an in-law suite. Recent updates, New Roof (2023) complete tear off on home, Hot Water Heater (2023), New Utility Door (2025), Power Washed (2025), New Bathroom Wall Cabinet on Main Level (2025), Washer/Dryer incl. Detached Microwave incl., Main LR, DR, BR & Partial bsmt. freshly painted. This property is being sold as-is, seller makes no repairs, offers a 1-year home warranty, offering great value and the opportunity to customize it to your liking.
Property Specifics
| Single Family | |
| — | |
| — | |
| 1922 | |
| — | |
| — | |
| No | |
| — |
| Cook | |
| — | |
| — / Not Applicable | |
| — | |
| — | |
| — | |
| 12473860 | |
| 20364060180000 |
Property History
| DATE: | EVENT: | PRICE: | SOURCE: |
|---|---|---|---|
| 16 Sep, 2019 | Sold | $129,900 | MRED MLS |
| 24 Jul, 2019 | Under contract | $129,900 | MRED MLS |
| 15 Jul, 2019 | Listed for sale | $129,900 | MRED MLS |
| 27 Sep, 2025 | Listed for sale | $199,900 | MRED MLS |
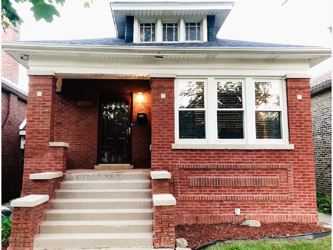
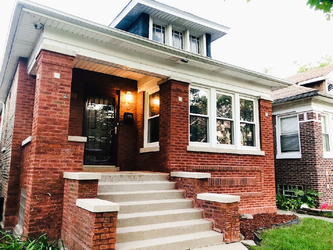
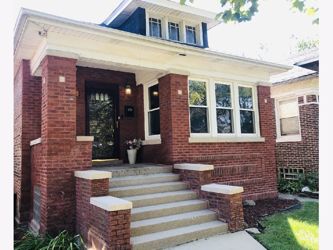
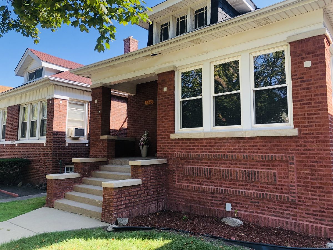
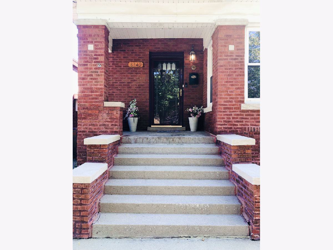
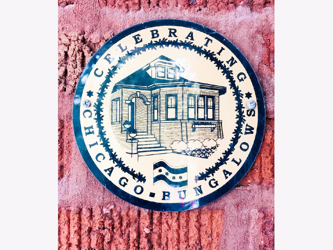
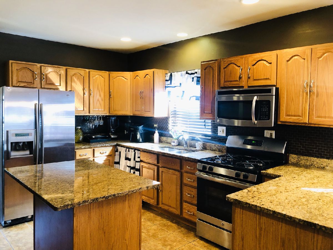
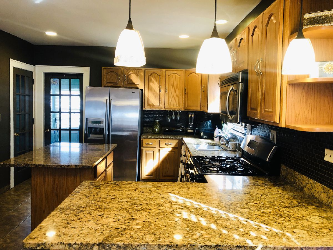
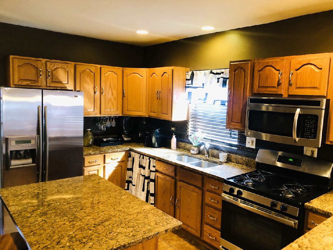
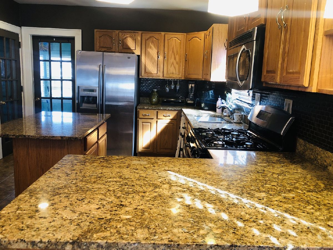
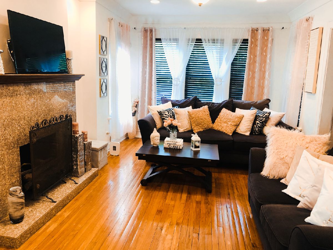
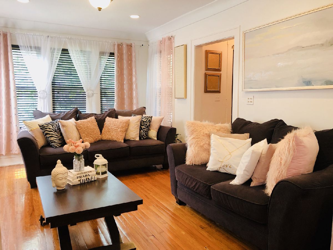
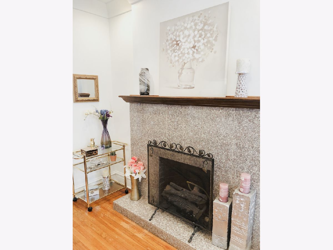
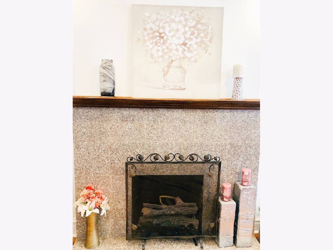
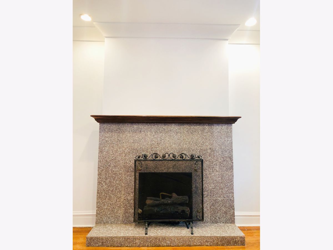
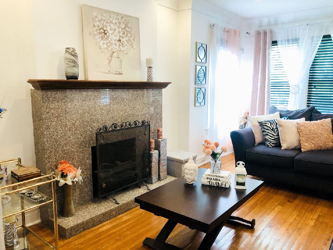
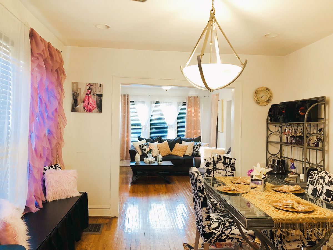
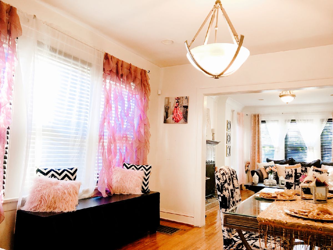
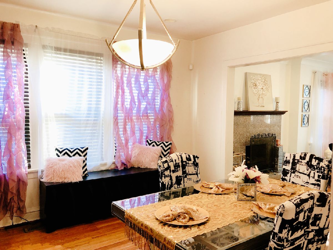
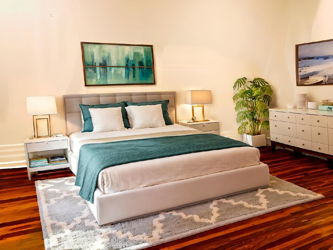
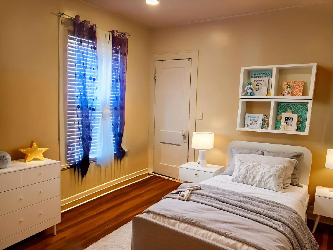
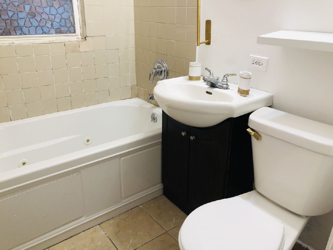
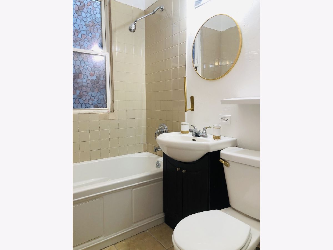
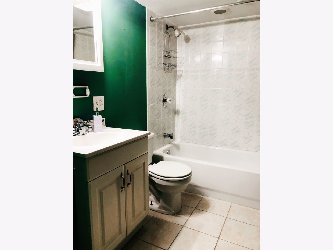
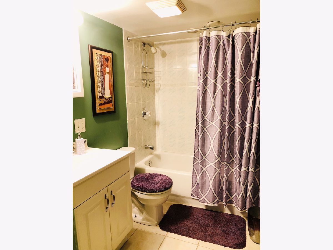
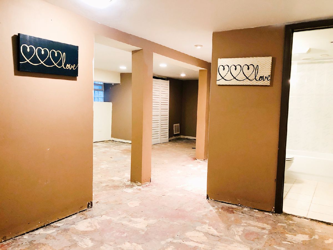
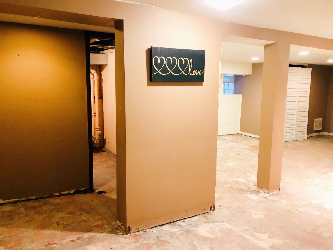
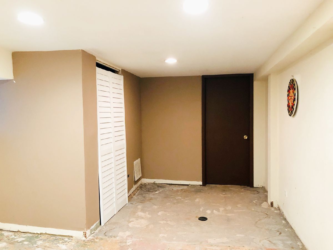
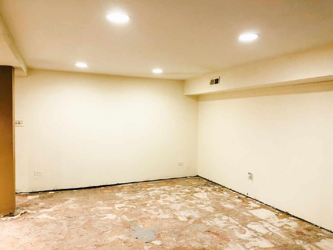
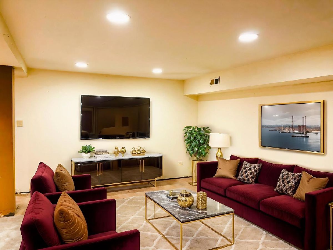
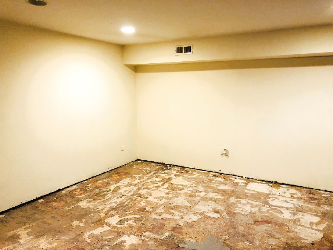



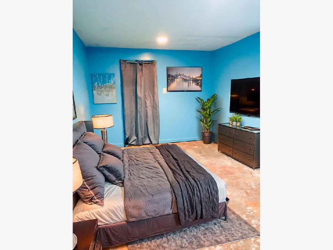
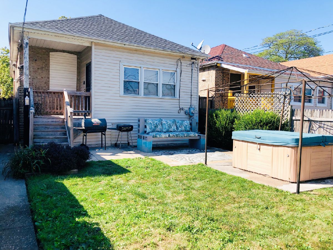
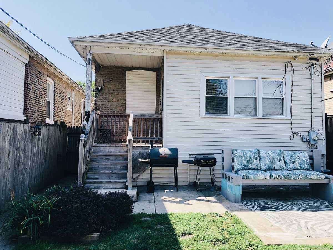
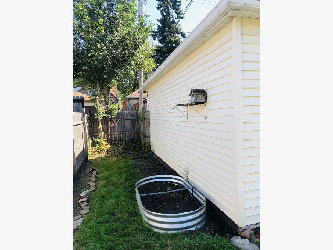
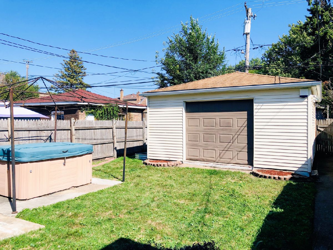
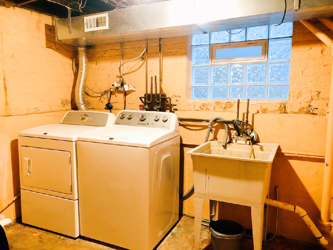
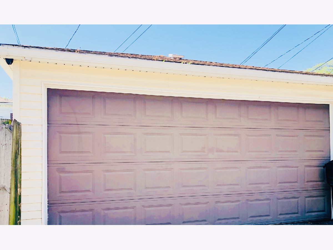
Room Specifics
Total Bedrooms: 3
Bedrooms Above Ground: 3
Bedrooms Below Ground: 0
Dimensions: —
Floor Type: —
Dimensions: —
Floor Type: —
Full Bathrooms: 2
Bathroom Amenities: Whirlpool,Soaking Tub
Bathroom in Basement: 1
Rooms: —
Basement Description: —
Other Specifics
| 2 | |
| — | |
| — | |
| — | |
| — | |
| 3750 | |
| Full | |
| — | |
| — | |
| — | |
| Not in DB | |
| — | |
| — | |
| — | |
| — |
Tax History
| Year | Property Taxes |
|---|---|
| 2019 | $1,602 |
| 2025 | $1,899 |
Contact Agent
Nearby Similar Homes
Nearby Sold Comparables
Contact Agent
Listing Provided By
Carter Elite Realty

