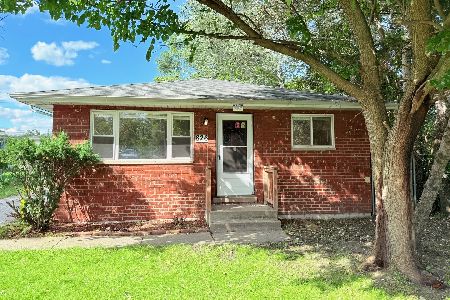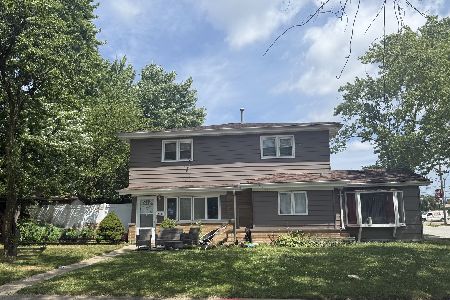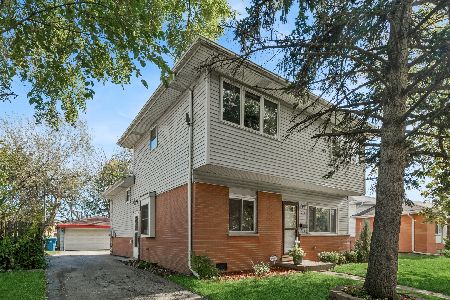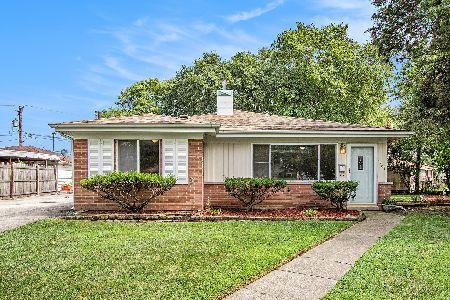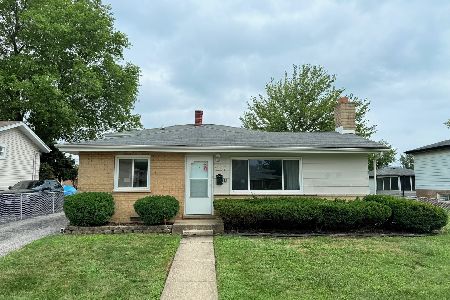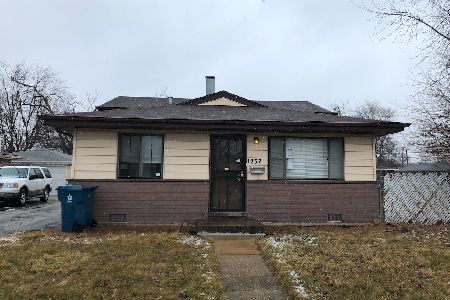836 Williams Street, Calumet City, Illinois 60409
$199,900
|
For Sale
|
|
| Status: | Contingent |
| Sqft: | 1,450 |
| Cost/Sqft: | $138 |
| Beds: | 4 |
| Baths: | 3 |
| Year Built: | 1889 |
| Property Taxes: | $1,048 |
| Days On Market: | 119 |
| Lot Size: | 0,00 |
Description
Charming Updated Home with Gated Driveway, Solar Panels & Spacious Interior! Welcome to 836 William Street-an inviting and move-in-ready 3-bedroom, 2-bath home nestled on a large lot in the heart of Calumet City. This charming home blends modern updates with classic warmth, offering exceptional value for homeowners and investors alike. Exterior Appeal: Step into a beautifully maintained property with a secure, gated entry and a long private driveway. The attractive vinyl siding and architectural roof are complemented by solar panels, offering eco-conscious energy savings. The fully fenced yard includes manicured landscaping and space for entertaining or gardening. Interior Comforts: Inside, you'll find an open layout with warm-toned laminate flooring and abundant natural light. The living and dining areas flow effortlessly into a spacious kitchen featuring white shaker cabinets, granite countertops, tile backsplash, and updated black appliances-perfect for hosting or everyday living. Bedrooms & Baths: This home includes three cozy bedrooms with ample closet space. Two full bathrooms are thoughtfully updated, including a spa-like main bath with marble-style tile, a soaking tub with sliding glass door, and a modern vanity with abundant storage. Additional Features: Separate bonus room/flex space on upper level - great for a playroom, office, or guest area Gated parking with potential garage space Updated lighting throughout Central air and gas forced-air heating Energy-efficient solar panels to reduce utility costs Move-in ready with room to add your own touch Location Perks: Conveniently located near local parks, schools, shopping, and expressways, this home offers an ideal balance of suburban tranquility and easy city access.
Property Specifics
| Single Family | |
| — | |
| — | |
| 1889 | |
| — | |
| — | |
| No | |
| — |
| Cook | |
| — | |
| — / Not Applicable | |
| — | |
| — | |
| — | |
| 12433495 | |
| 30192010140000 |
Property History
| DATE: | EVENT: | PRICE: | SOURCE: |
|---|---|---|---|
| 28 Aug, 2012 | Sold | $10,000 | MRED MLS |
| 24 May, 2012 | Under contract | $10,900 | MRED MLS |
| — | Last price change | $12,900 | MRED MLS |
| 26 Apr, 2012 | Listed for sale | $12,900 | MRED MLS |
| 17 Nov, 2025 | Under contract | $199,900 | MRED MLS |
| — | Last price change | $244,900 | MRED MLS |
| 31 Jul, 2025 | Listed for sale | $244,900 | MRED MLS |
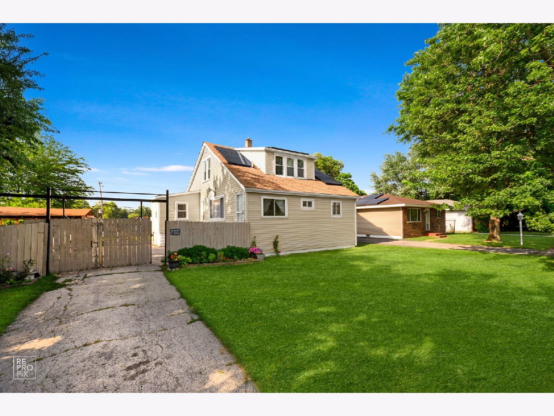
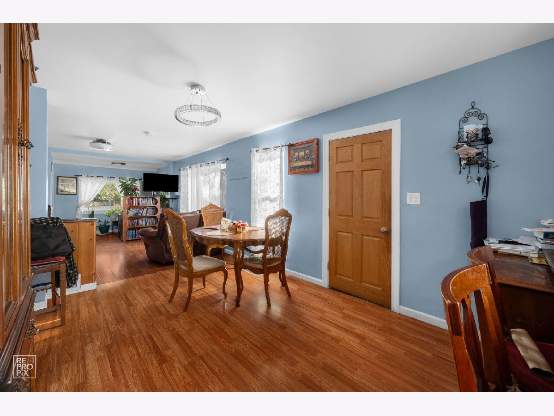
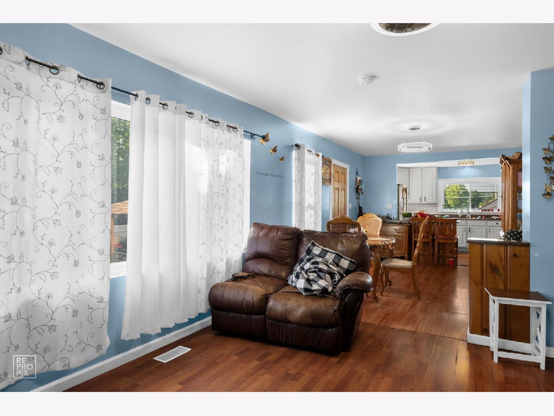
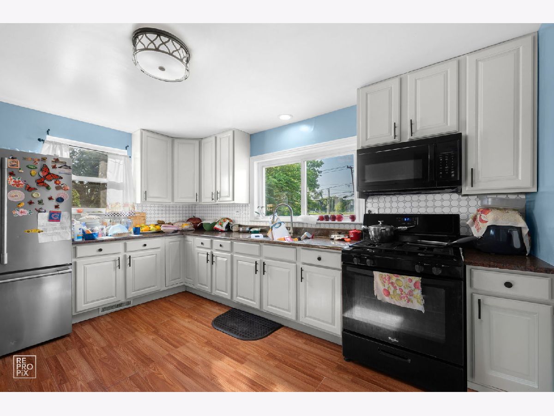
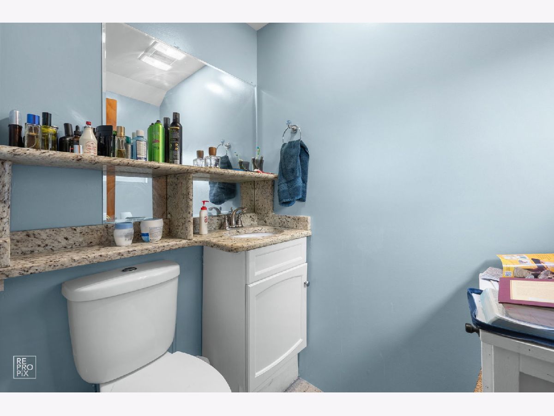
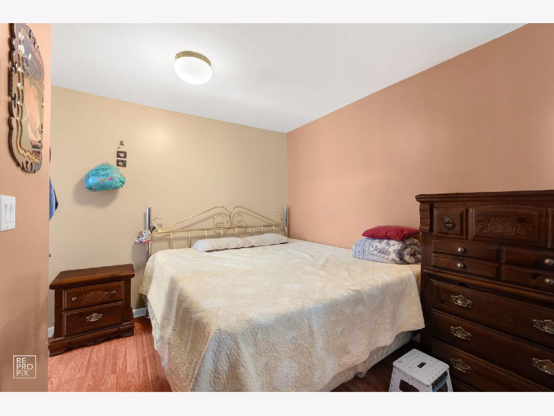
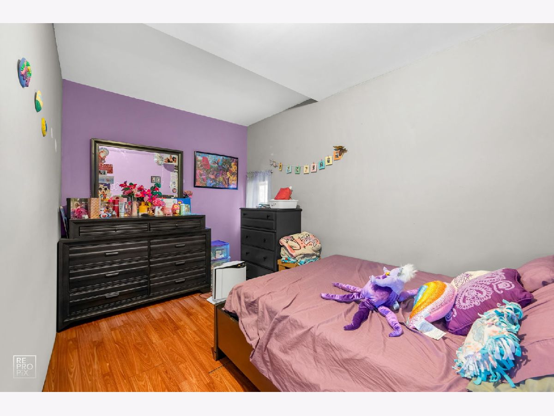
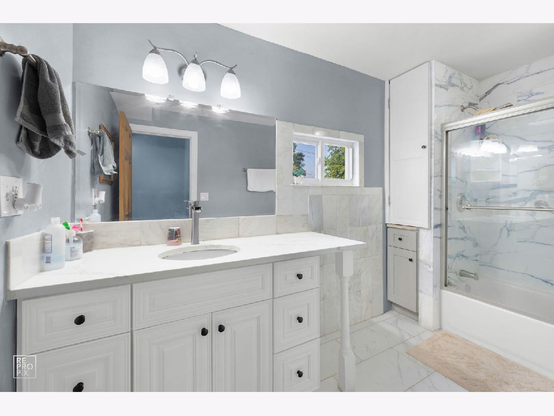
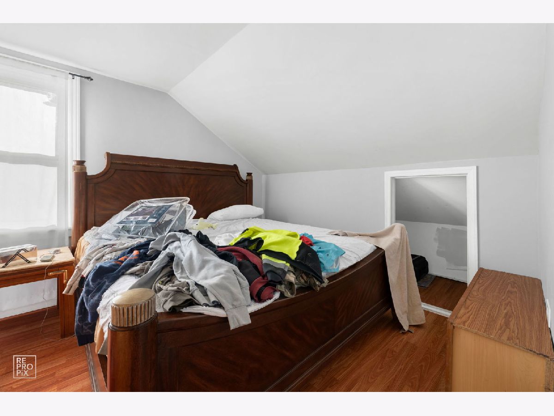
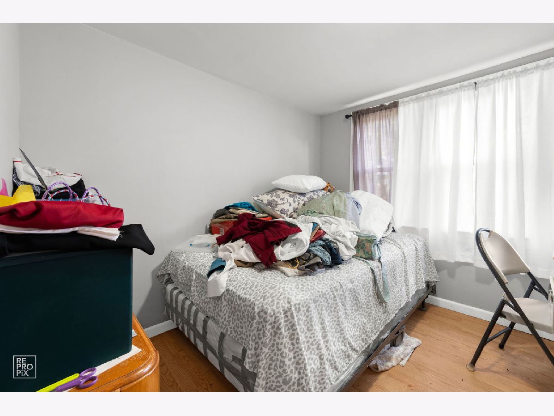
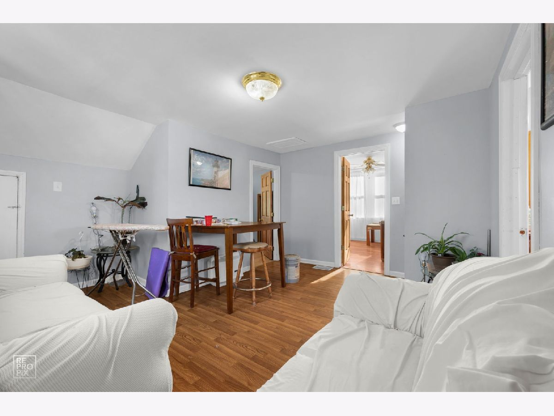
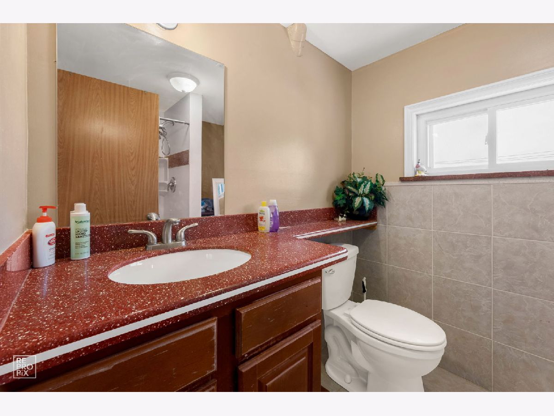
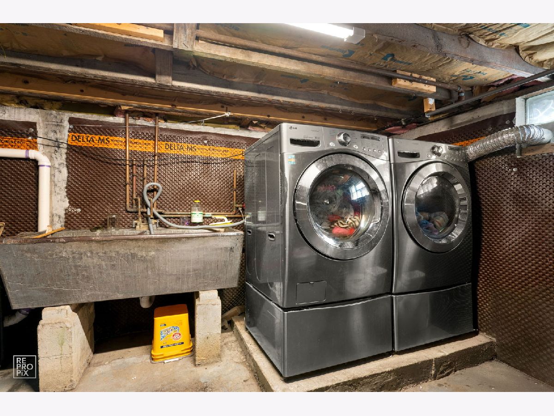
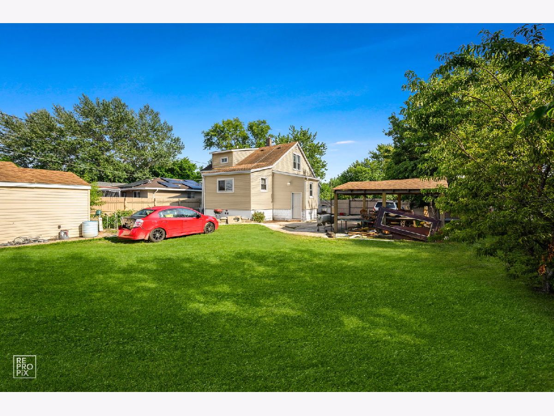
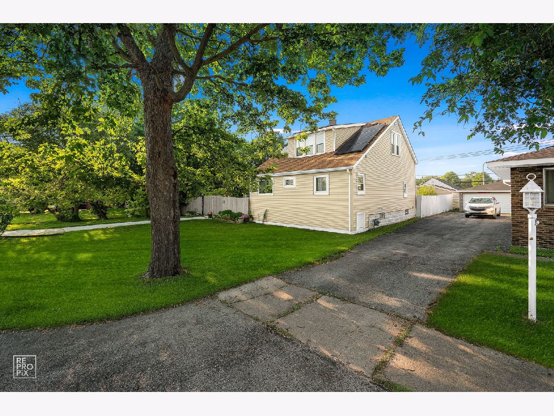
Room Specifics
Total Bedrooms: 4
Bedrooms Above Ground: 4
Bedrooms Below Ground: 0
Dimensions: —
Floor Type: —
Dimensions: —
Floor Type: —
Dimensions: —
Floor Type: —
Full Bathrooms: 3
Bathroom Amenities: —
Bathroom in Basement: 0
Rooms: —
Basement Description: —
Other Specifics
| 1 | |
| — | |
| — | |
| — | |
| — | |
| 40 x 140 | |
| — | |
| — | |
| — | |
| — | |
| Not in DB | |
| — | |
| — | |
| — | |
| — |
Tax History
| Year | Property Taxes |
|---|---|
| 2012 | $3,452 |
| 2025 | $1,048 |
Contact Agent
Nearby Similar Homes
Nearby Sold Comparables
Contact Agent
Listing Provided By
Second City Real Estate

