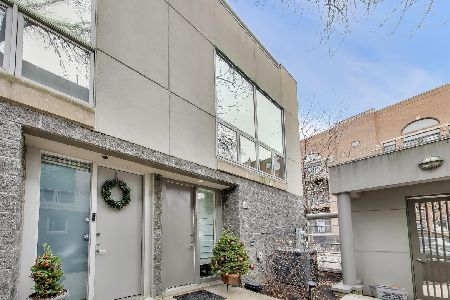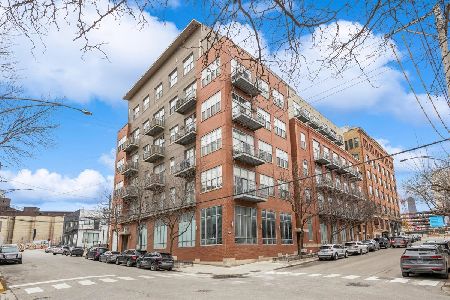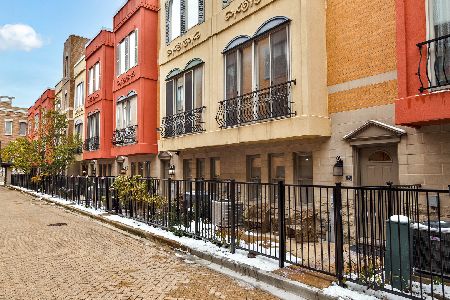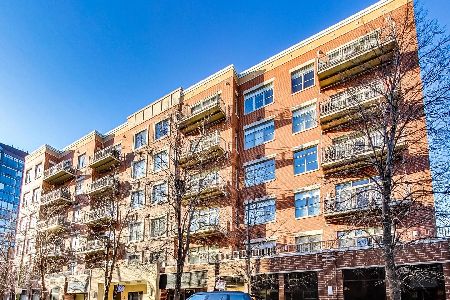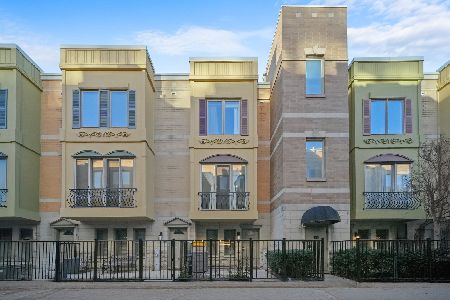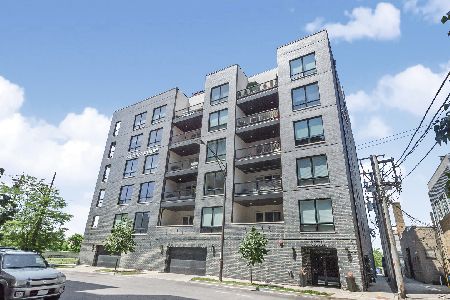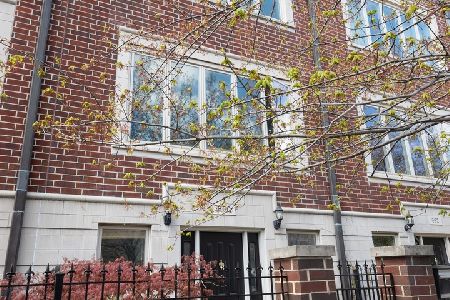838 Ancona Street, West Town, Chicago, Illinois 60642
$1,200,000
|
For Sale
|
|
| Status: | Pending |
| Sqft: | 3,400 |
| Cost/Sqft: | $353 |
| Beds: | 4 |
| Baths: | 4 |
| Year Built: | 1999 |
| Property Taxes: | $16,228 |
| Days On Market: | 80 |
| Lot Size: | 0,00 |
Description
In the heart of the city's sought-after River West neighborhood, this elegant 4 bedroom, 3.5 bath townhome in a gated boutique community lives like a spacious single family with 3,000+ square feet of exquisitely-updated space. On the main level, expansive living and dining areas feature 10-foot ceilings, newly refinished walnut-stained hardwood floors, a dramatic new fireplace and oversized windows with lots of natural light. The chef's kitchen has abundant storage with 42-inch cabinets, new stainless appliances and new quartz countertops including a large waterfall-edge island with plenty of extra space to work and comfortable seating for three. The luxurious primary bedroom is enhanced by customized wall coverings, a stylish tray ceiling, and a tasteful en suite bath with dual vanity, soaking tub and roomy dual-head walk-in shower. The additional top floor living area includes a wood-burning, stacked-stone fireplace and opens to the private rooftop deck where you'll enjoy ample room for al fresco relaxing and entertaining. The ground floor has new tiling and features a new walk-in wine cellar, a full bathroom and an outdoor space. Other recent updates throughout this meticulously-maintained home include fresh carpeting upstairs, a resurfaced roof and new windows throughout installed in 2019. The home has dual-zoned cooling and heating and a 2 car attached garage. This is a unique opportunity to have extra space in such a central accessible location - ideally situated between all that River North, Wicker Park and the West Loop have to offer. This is fee simple so short term rental could be possible.
Property Specifics
| Condos/Townhomes | |
| 4 | |
| — | |
| 1999 | |
| — | |
| — | |
| No | |
| — |
| Cook | |
| — | |
| 0 / Not Applicable | |
| — | |
| — | |
| — | |
| 12468862 | |
| 17082220240000 |
Nearby Schools
| NAME: | DISTRICT: | DISTANCE: | |
|---|---|---|---|
|
Grade School
Ogden Elementary |
299 | — | |
|
Middle School
Ogden Elementary |
299 | Not in DB | |
|
High School
Wells Community Academy Senior H |
299 | Not in DB | |
Property History
| DATE: | EVENT: | PRICE: | SOURCE: |
|---|---|---|---|
| 20 Jul, 2015 | Sold | $825,000 | MRED MLS |
| 5 Jul, 2015 | Under contract | $825,000 | MRED MLS |
| 5 Jul, 2015 | Listed for sale | $825,000 | MRED MLS |
| 24 Nov, 2025 | Under contract | $1,200,000 | MRED MLS |
| 6 Nov, 2025 | Listed for sale | $1,200,000 | MRED MLS |
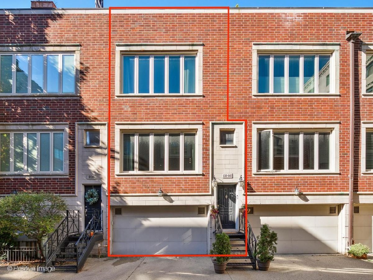
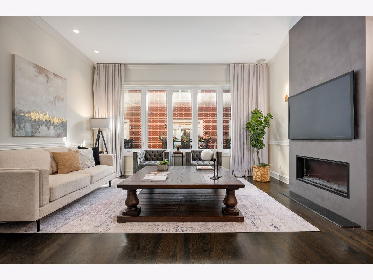
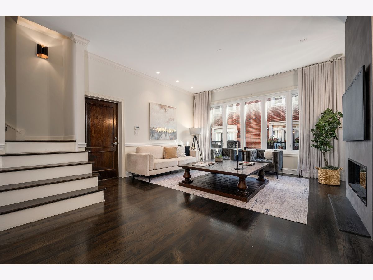
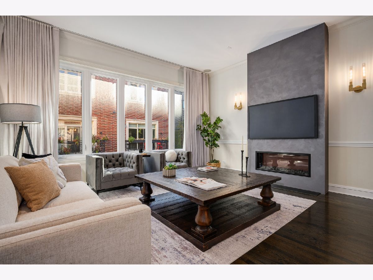
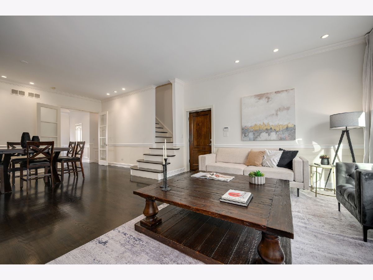
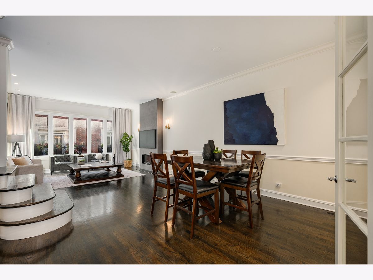
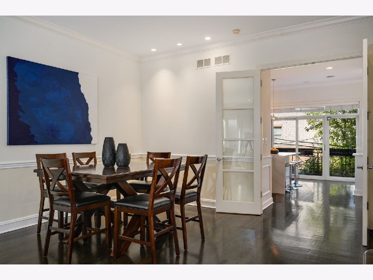
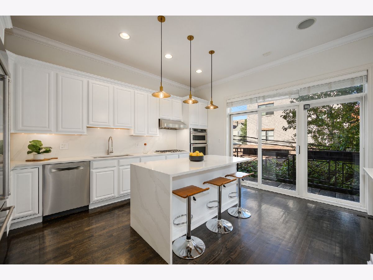
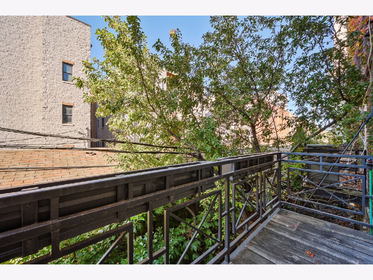
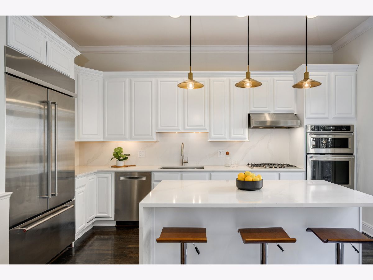
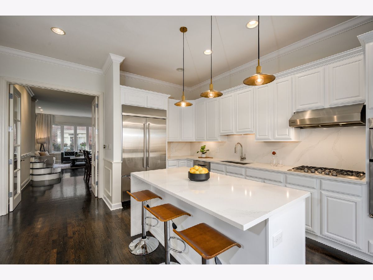
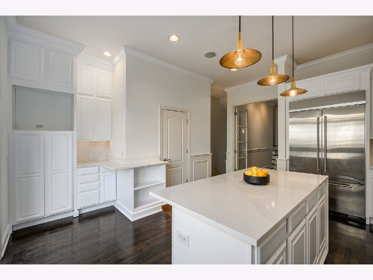
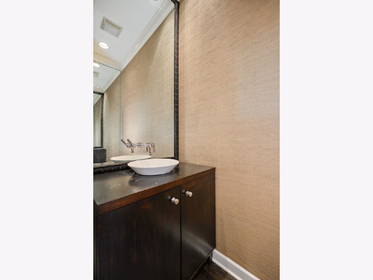
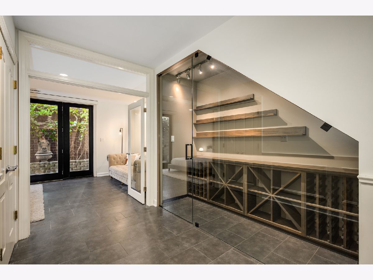
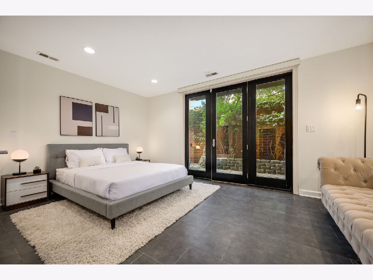
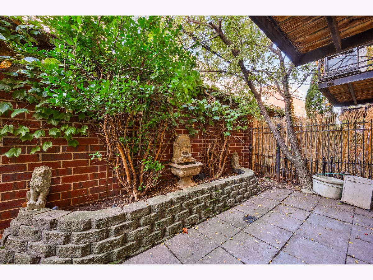
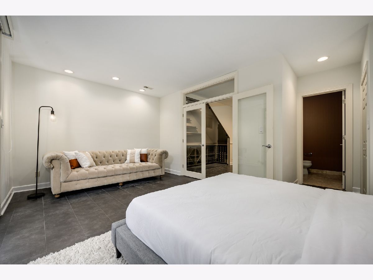
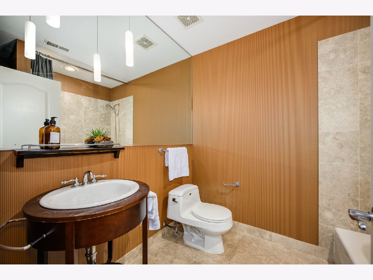
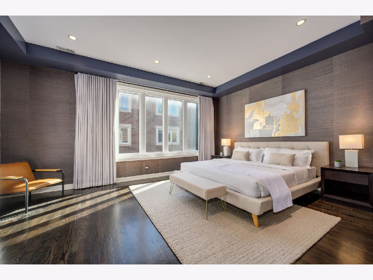
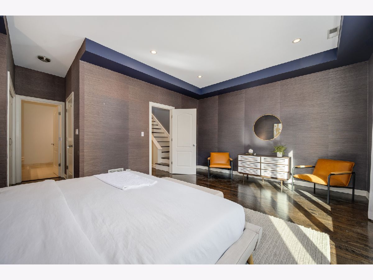
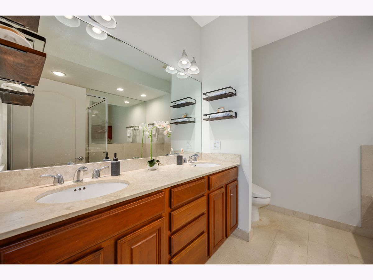
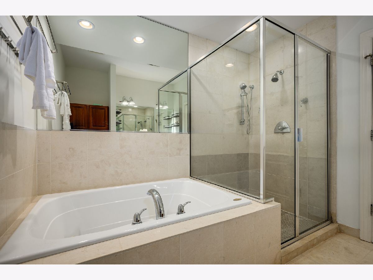
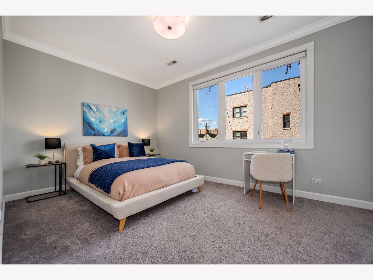
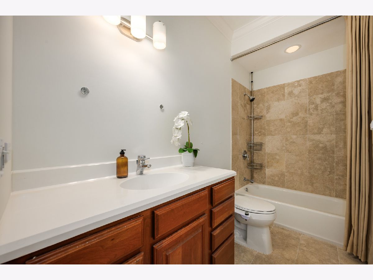
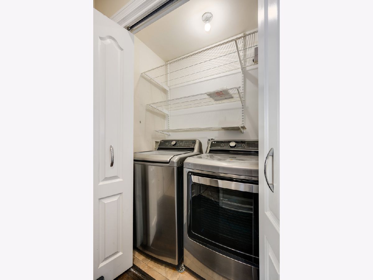
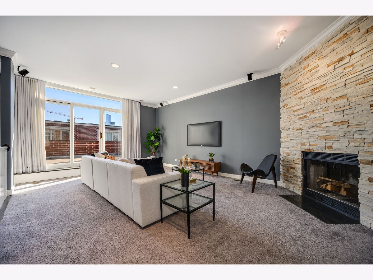
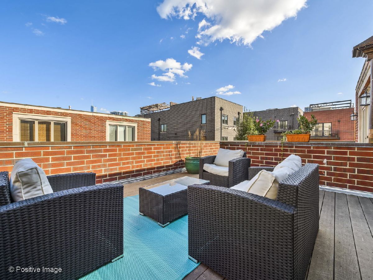
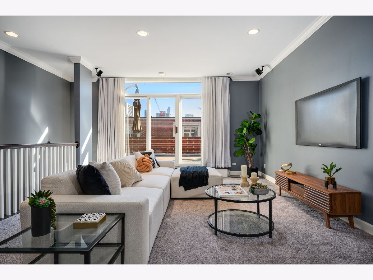
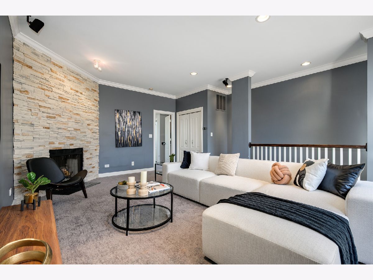
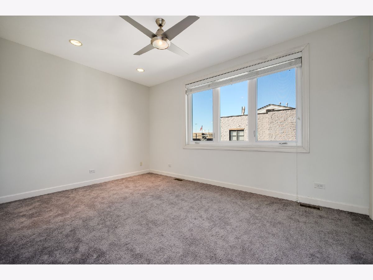
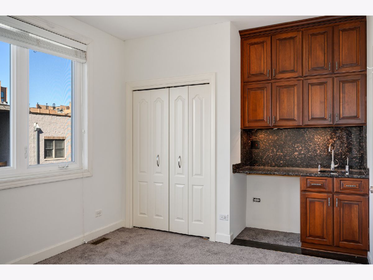
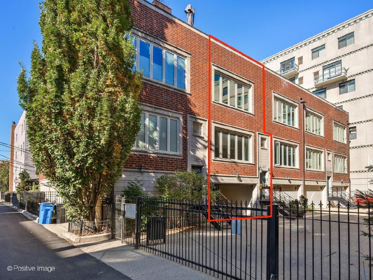
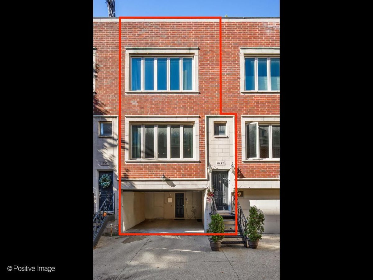
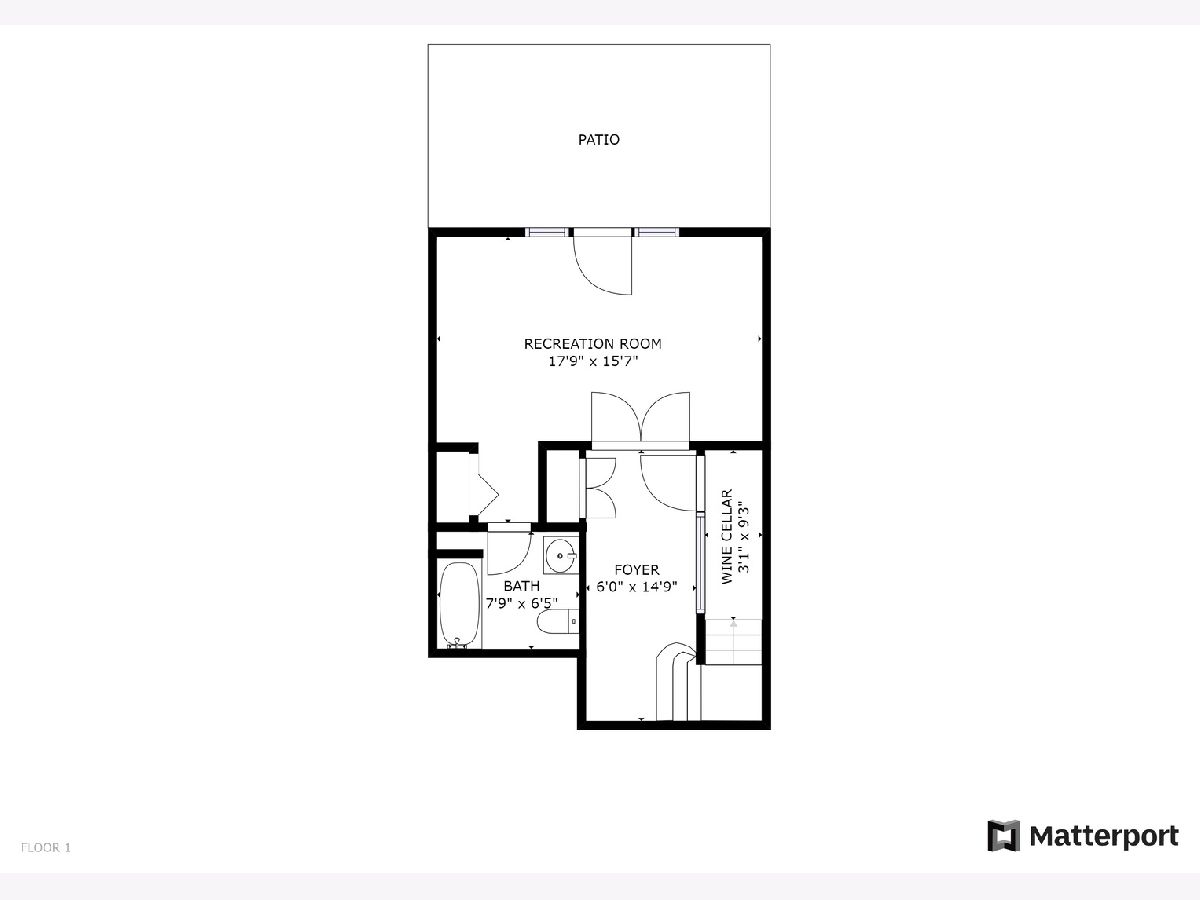
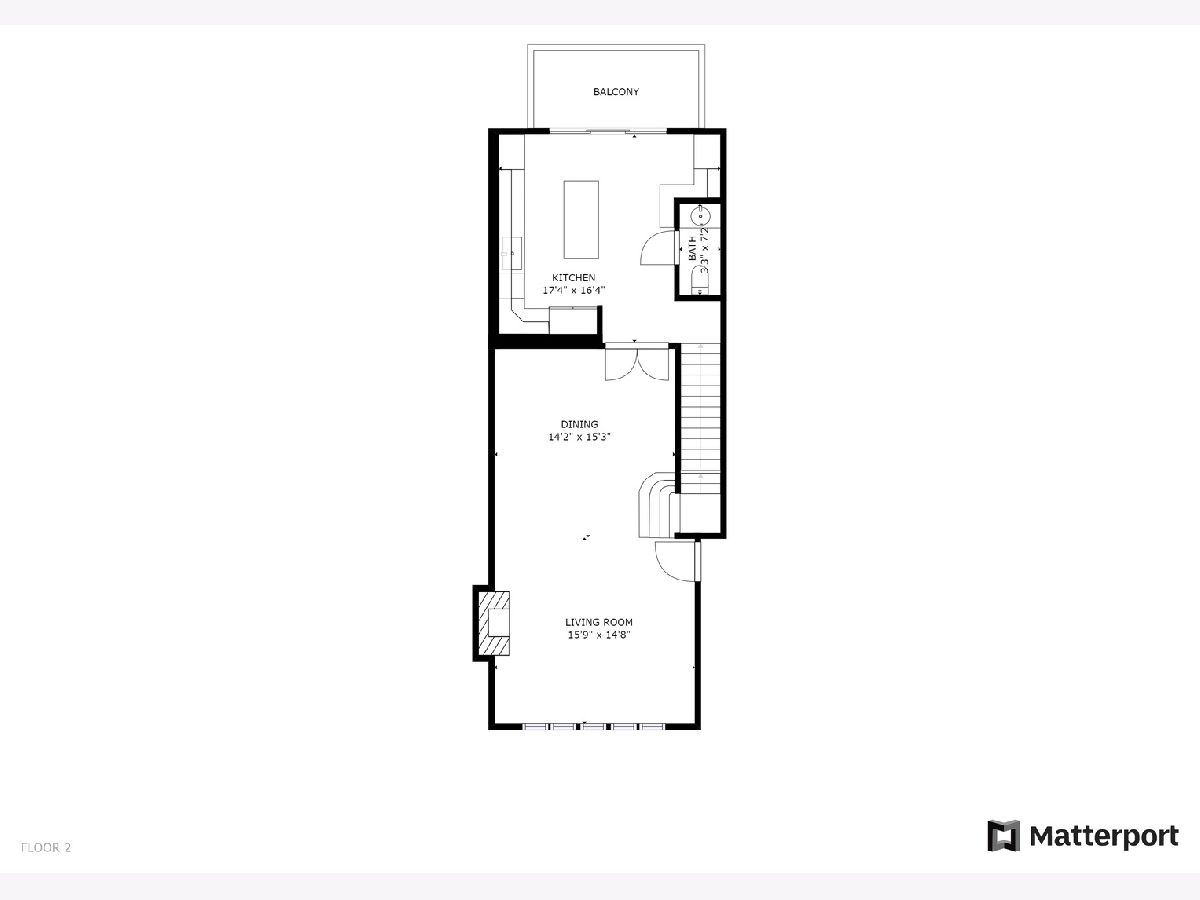
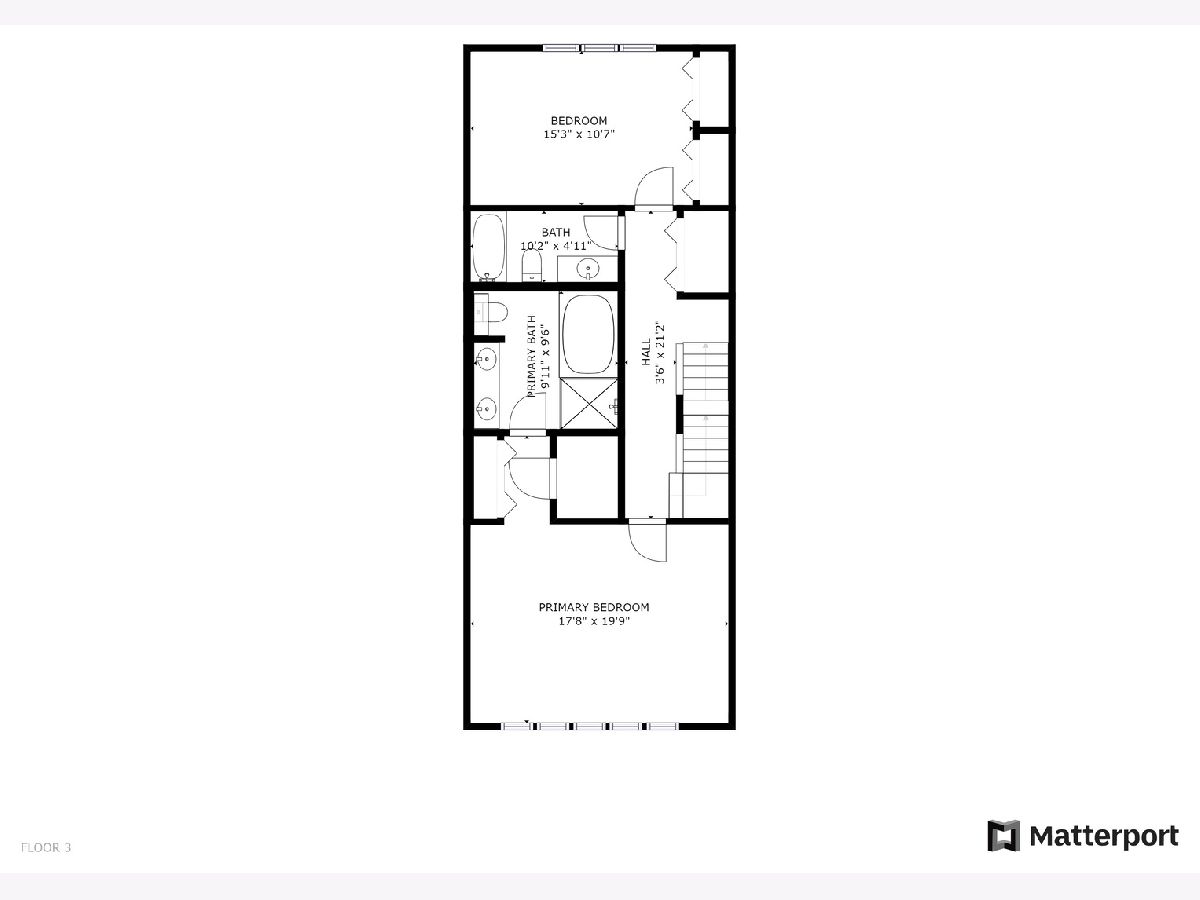
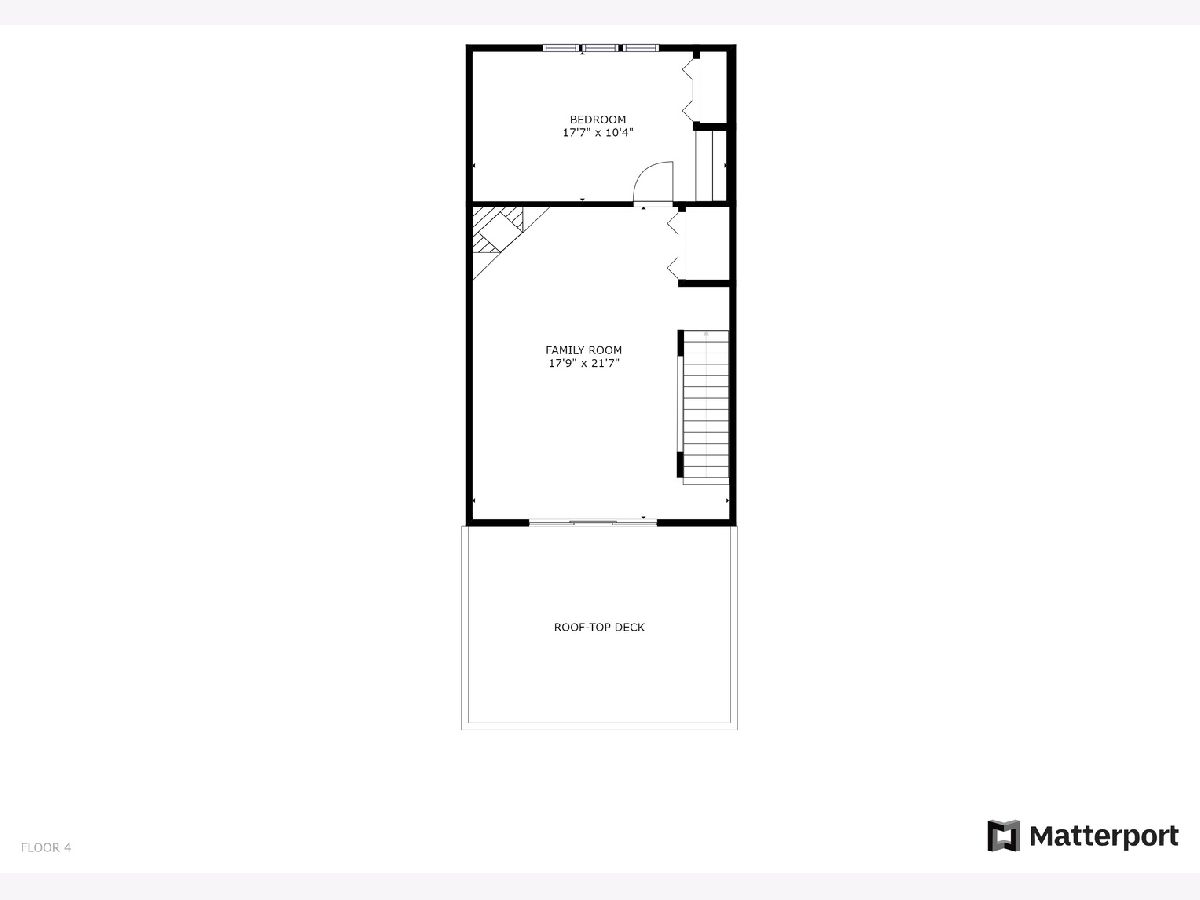
Room Specifics
Total Bedrooms: 4
Bedrooms Above Ground: 4
Bedrooms Below Ground: 0
Dimensions: —
Floor Type: —
Dimensions: —
Floor Type: —
Dimensions: —
Floor Type: —
Full Bathrooms: 4
Bathroom Amenities: Whirlpool,Separate Shower,Double Sink
Bathroom in Basement: 0
Rooms: —
Basement Description: —
Other Specifics
| 2 | |
| — | |
| — | |
| — | |
| — | |
| 3000 | |
| — | |
| — | |
| — | |
| — | |
| Not in DB | |
| — | |
| — | |
| — | |
| — |
Tax History
| Year | Property Taxes |
|---|---|
| 2015 | $8,497 |
| 2025 | $16,228 |
Contact Agent
Nearby Similar Homes
Nearby Sold Comparables
Contact Agent
Listing Provided By
Baird & Warner

