840 Hampton Course, West Chicago, Illinois 60185
$550,000
|
For Sale
|
|
| Status: | Contingent |
| Sqft: | 2,717 |
| Cost/Sqft: | $202 |
| Beds: | 4 |
| Baths: | 3 |
| Year Built: | 1996 |
| Property Taxes: | $12,614 |
| Days On Market: | 49 |
| Lot Size: | 0,23 |
Description
This beauty is only minutes from NW Central DuPage Hospital, the METRA train to Chicago, Wheaton Academy, the Prairie Path and numerous restaurants and shopping. This meticulously maintained custom-built home is perfectly positioned on a premium lot siding to open space. Quality craftsmanship is showcased throughout with rich woodwork, quartz countertops (2023), custom ceiling beams, and gleaming hardwood floors. A welcoming two-story foyer opens to a thoughtfully designed floor plan. The spacious living room flows seamlessly into the formal dining area - ideal for entertaining. The upgraded kitchen features a large island, quartz surfaces, and a sunny breakfast area. Adjacent to the kitchen, the inviting family room offers a warm brick fireplace, abundant natural light, and a dramatic beamed ceiling. A convenient first-floor laundry/mudroom connects to the finished garage, which includes a service door to the fenced yard. A versatile first-floor office/music room provides additional flexibility. Upstairs, the expansive primary suite offers two walk-in closets and a luxurious bath with dual vanities, a whirlpool tub, and an oversized shower. Three additional bedrooms and a full hall bath complete the second level. The finished basement adds even more living space, featuring a recreation area, exercise zone, and generous storage. This home combines elegance, comfort, and functionality - truly a 10+. Updates include: Whole House Generator (2025), Water Heater (2025), House Stained (2025), Leaf Guard (2025), Sump Pump (2023), Washer & Dryer (2021) and Pella Windows (2010).
Property Specifics
| Single Family | |
| — | |
| — | |
| 1996 | |
| — | |
| — | |
| No | |
| 0.23 |
| — | |
| Hampton Hills | |
| — / Not Applicable | |
| — | |
| — | |
| — | |
| 12500930 | |
| 0403414025 |
Nearby Schools
| NAME: | DISTRICT: | DISTANCE: | |
|---|---|---|---|
|
Grade School
Evergreen Elementary School |
25 | — | |
|
Middle School
Benjamin Middle School |
25 | Not in DB | |
|
High School
Community High School |
94 | Not in DB | |
Property History
| DATE: | EVENT: | PRICE: | SOURCE: |
|---|---|---|---|
| 4 Nov, 2025 | Under contract | $550,000 | MRED MLS |
| 30 Oct, 2025 | Listed for sale | $550,000 | MRED MLS |
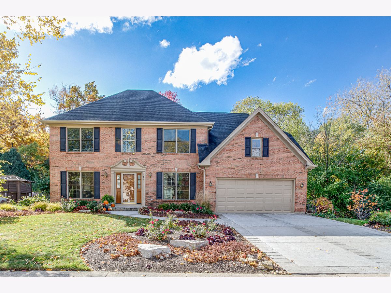
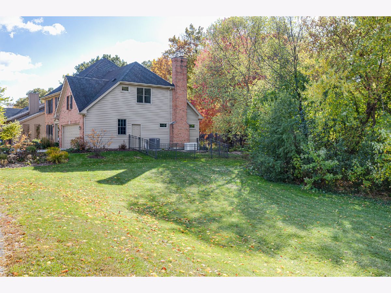
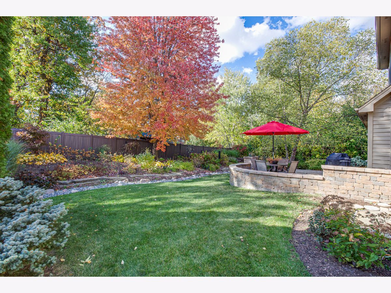
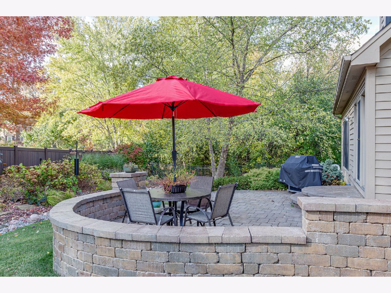
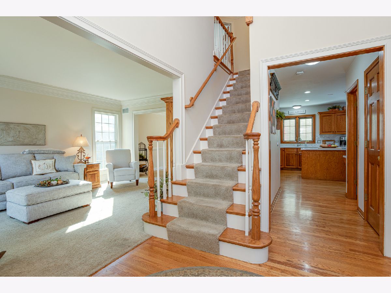
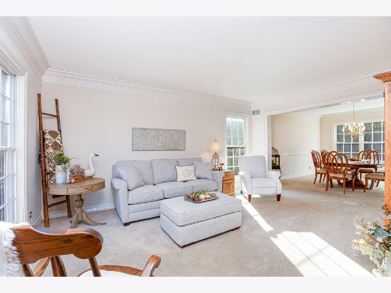
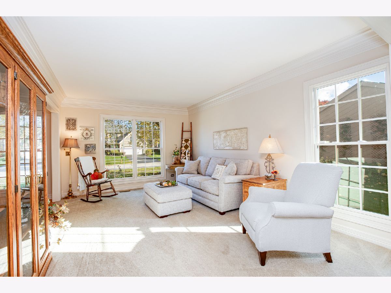
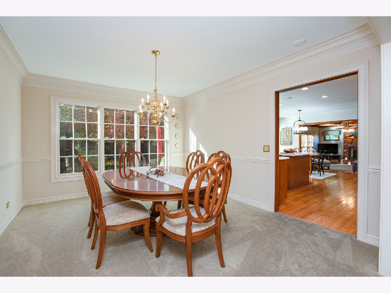
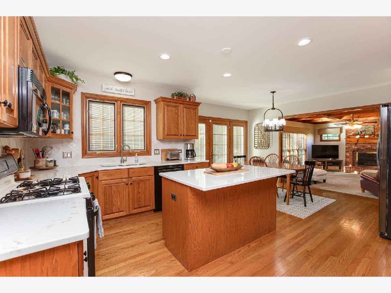
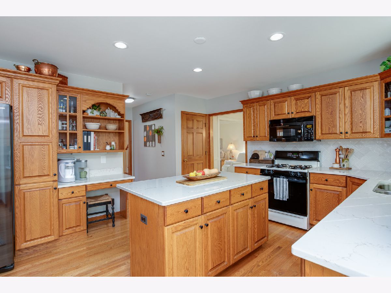
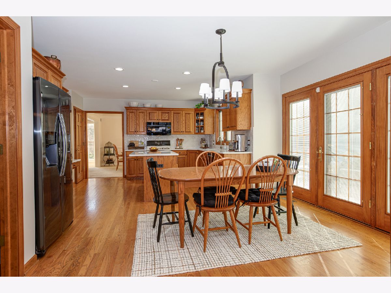
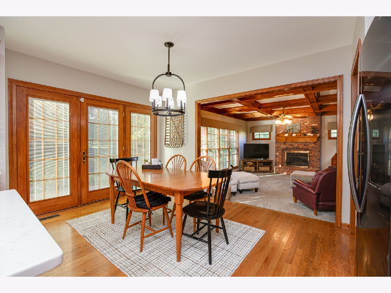
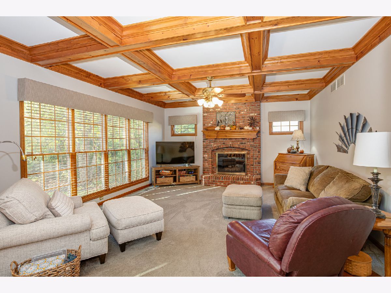
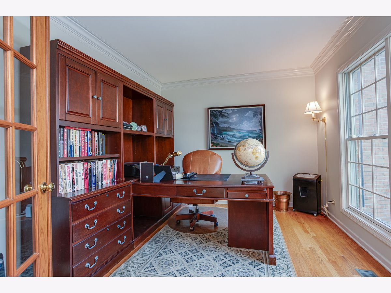
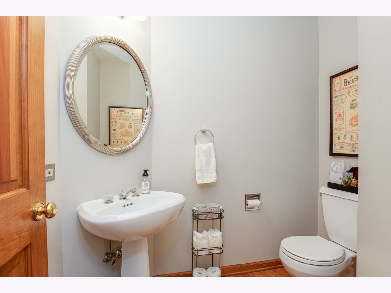
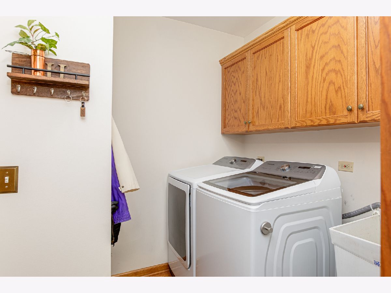
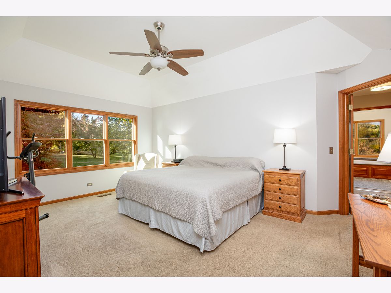

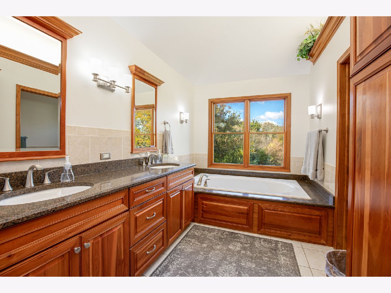
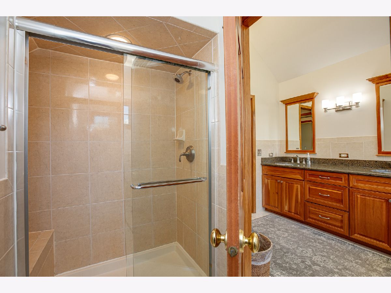
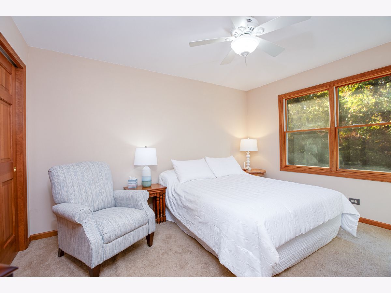
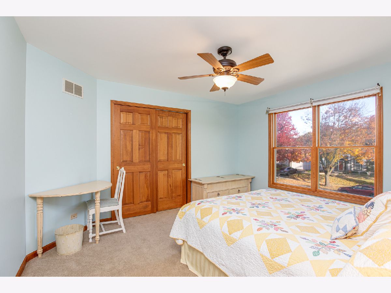
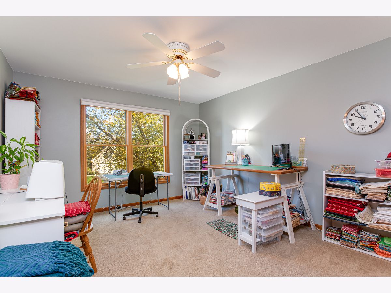
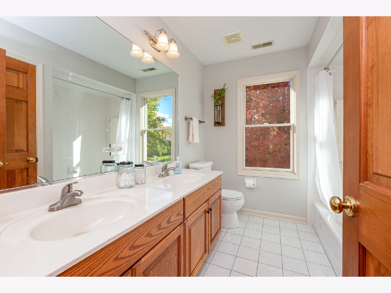

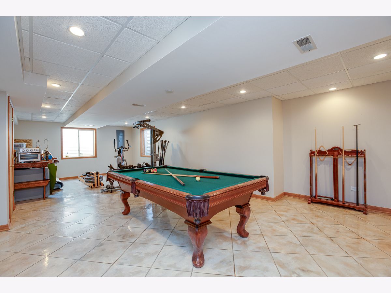
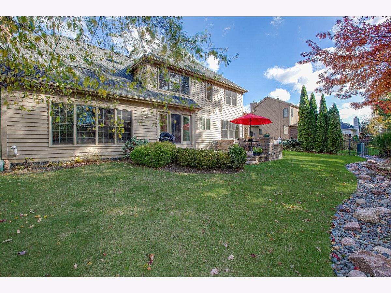
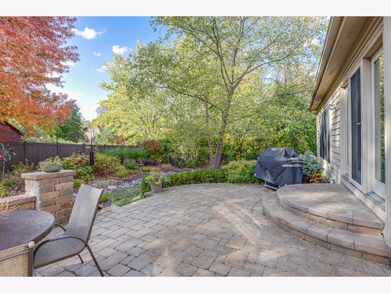
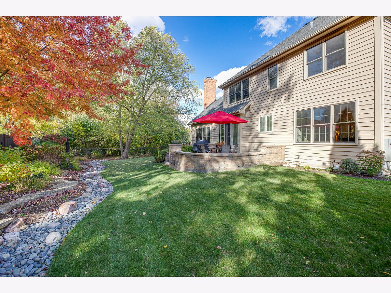
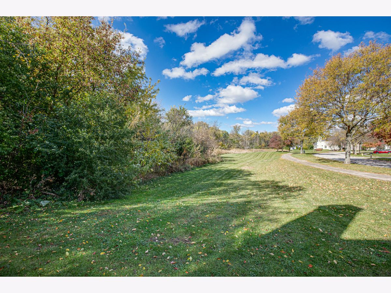
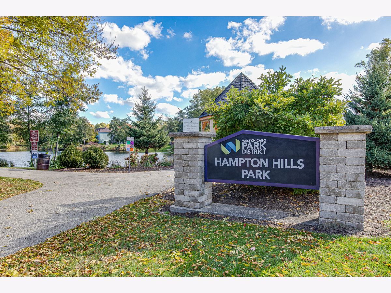

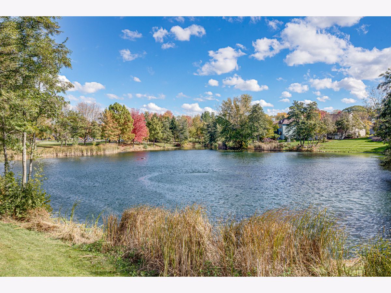
Room Specifics
Total Bedrooms: 4
Bedrooms Above Ground: 4
Bedrooms Below Ground: 0
Dimensions: —
Floor Type: —
Dimensions: —
Floor Type: —
Dimensions: —
Floor Type: —
Full Bathrooms: 3
Bathroom Amenities: Whirlpool,Separate Shower,Double Sink
Bathroom in Basement: 0
Rooms: —
Basement Description: —
Other Specifics
| 2 | |
| — | |
| — | |
| — | |
| — | |
| 120 X 84 | |
| — | |
| — | |
| — | |
| — | |
| Not in DB | |
| — | |
| — | |
| — | |
| — |
Tax History
| Year | Property Taxes |
|---|---|
| 2025 | $12,614 |
Contact Agent
Contact Agent
Listing Provided By
RE/MAX Cornerstone


