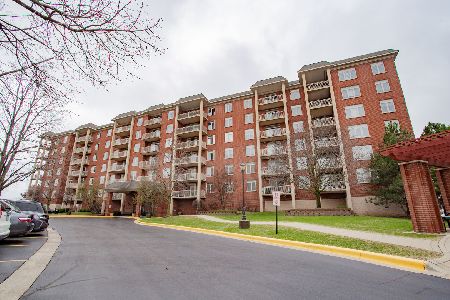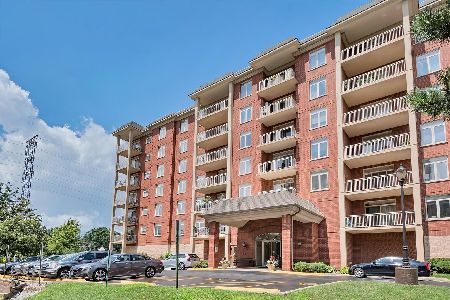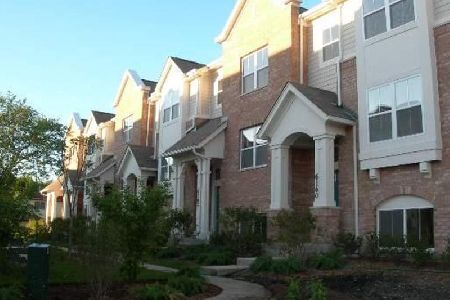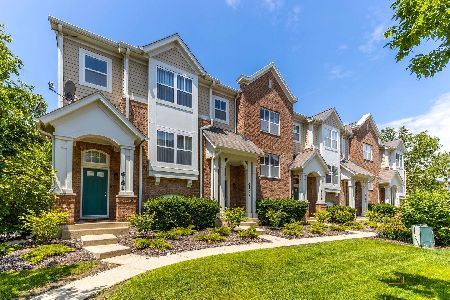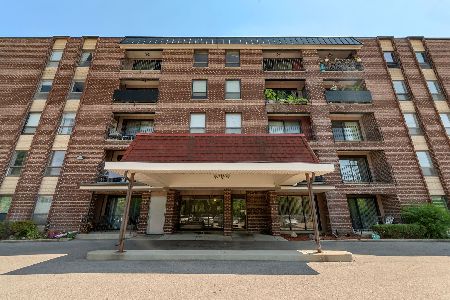8400 Callie Avenue, Morton Grove, Illinois 60053
$389,000
|
For Sale
|
|
| Status: | New |
| Sqft: | 1,840 |
| Cost/Sqft: | $211 |
| Beds: | 2 |
| Baths: | 2 |
| Year Built: | 2003 |
| Property Taxes: | $8,800 |
| Days On Market: | 1 |
| Lot Size: | 0,00 |
Description
Move-In Ready Corner Condo with Sun-Filled Living in The Woodlands! Rare corner unit at The Woodlands offering 1,840 sq. ft. of thoughtfully designed living space with a split floor plan and abundant natural light. This move-in ready, freshly painted, and deep-cleaned condo features brand-new hardwood floors throughout, including the bedrooms and kitchen. The bright white kitchen includes a brand-new stainless-steel oven, newer stainless appliances, disposal, and 42-inch cabinetry. The open-concept dining and living areas are filled with sunshine through a dramatic wall of windows, and step out onto a private balcony with north and east courtyard views. The primary suite offers dual walk-in closets with custom organizers and a full ensuite bathroom with double vanities and a linen closet. A second bedroom opens to its own balcony, providing additional space for relaxation. The large laundry room includes a washer, dryer, and utility sink. Heated garage parking and an oversized walk-in storage room are included. Residents also enjoy access to The Woodlands' fitness center and party room. Conveniently located within walking distance to the Metra, library, parks, and forest preserve trails. Morton Grove's community center offers top-rated fitness and pool facilities, with easy access to I-294 and I-94 for commuting.
Property Specifics
| Condos/Townhomes | |
| 6 | |
| — | |
| 2003 | |
| — | |
| — | |
| No | |
| — |
| Cook | |
| Woodlands Of Morton Grove | |
| 612 / Monthly | |
| — | |
| — | |
| — | |
| 12475617 | |
| 10201210451023 |
Nearby Schools
| NAME: | DISTRICT: | DISTANCE: | |
|---|---|---|---|
|
Grade School
Park View Elementary School |
70 | — | |
|
Middle School
Park View Elementary School |
70 | Not in DB | |
|
High School
Niles West High School |
219 | Not in DB | |
Property History
| DATE: | EVENT: | PRICE: | SOURCE: |
|---|---|---|---|
| 7 Sep, 2007 | Sold | $338,500 | MRED MLS |
| 20 Aug, 2007 | Under contract | $344,900 | MRED MLS |
| 10 Jul, 2007 | Listed for sale | $344,900 | MRED MLS |
| 3 Nov, 2016 | Under contract | $0 | MRED MLS |
| 17 Oct, 2016 | Listed for sale | $0 | MRED MLS |
| 18 Apr, 2018 | Under contract | $0 | MRED MLS |
| 11 Apr, 2018 | Listed for sale | $0 | MRED MLS |
| 27 Sep, 2025 | Listed for sale | $389,000 | MRED MLS |
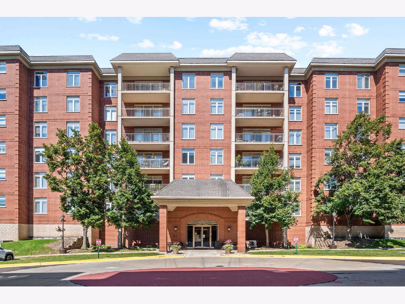
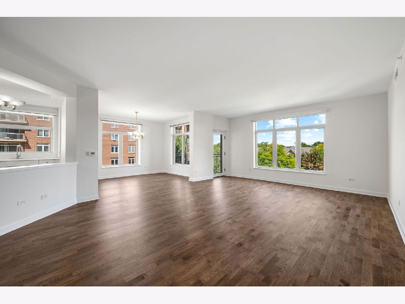
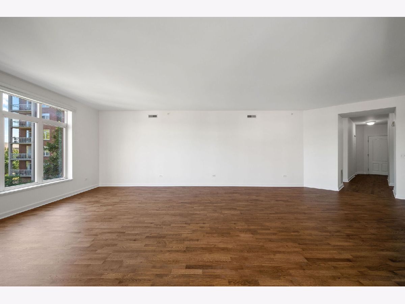
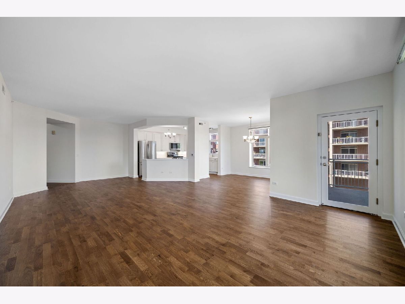
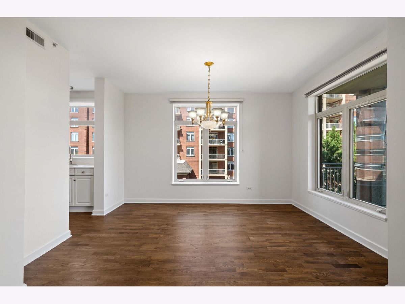
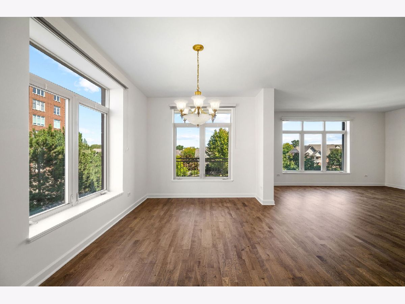
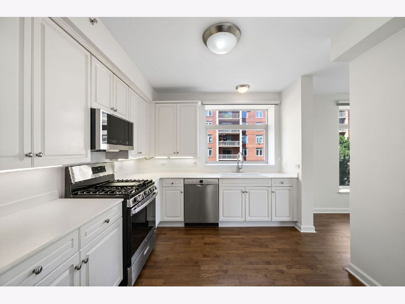
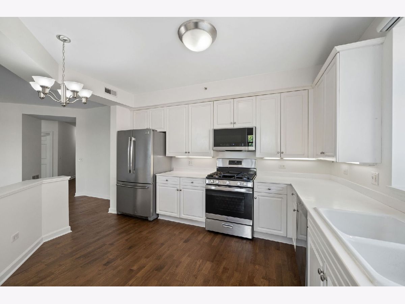
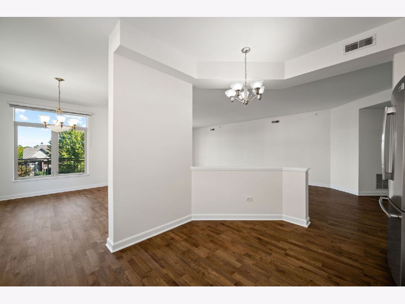
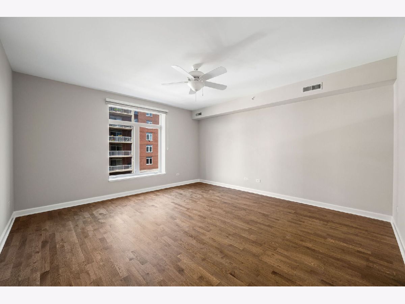
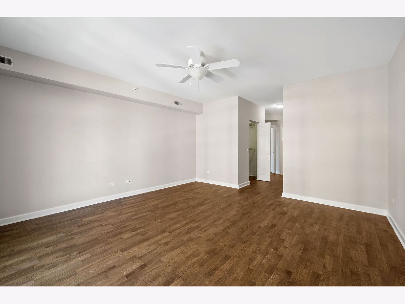
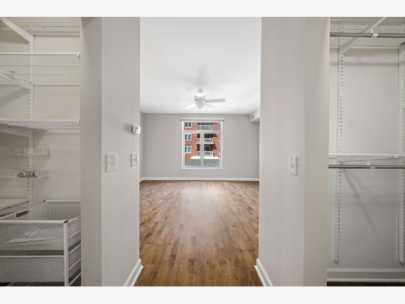
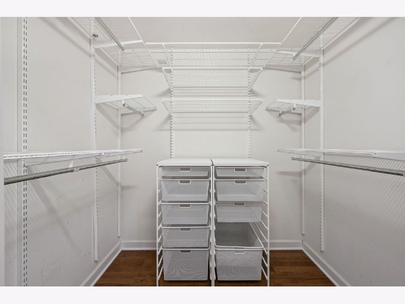
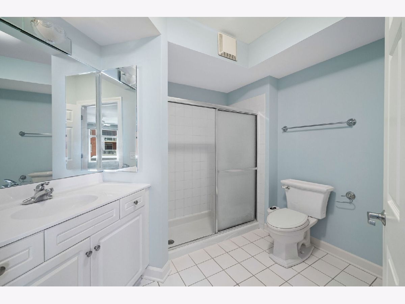
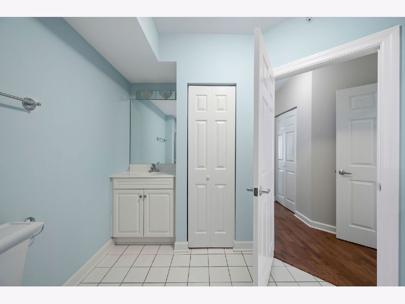
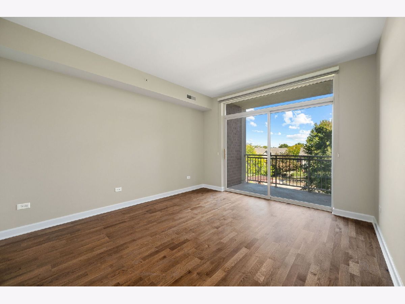
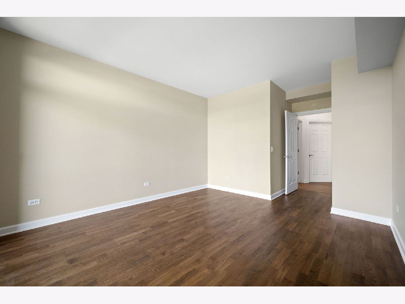
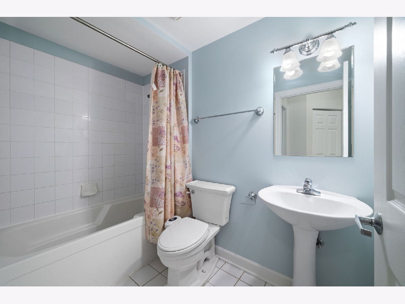
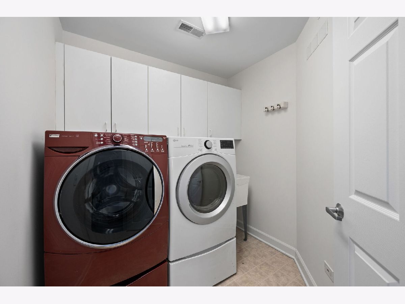
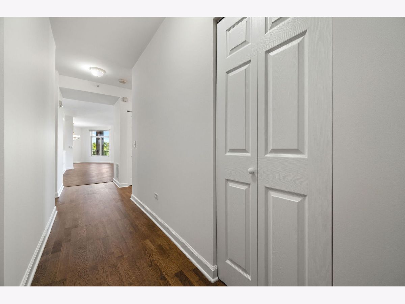
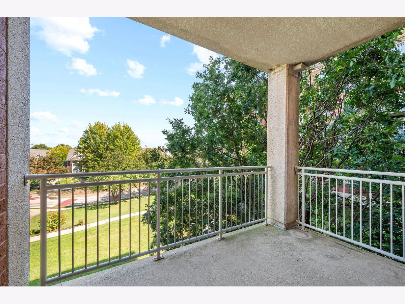
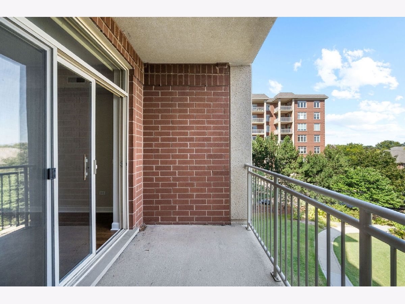
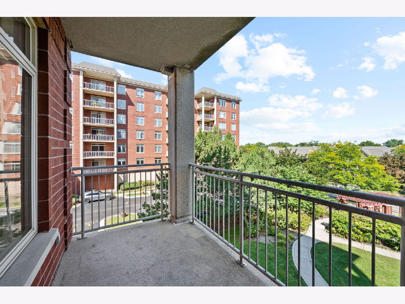
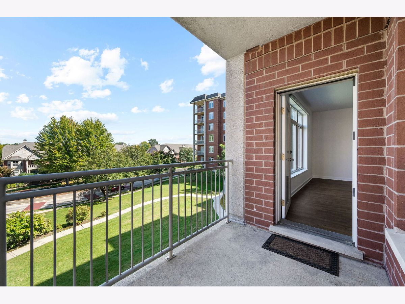
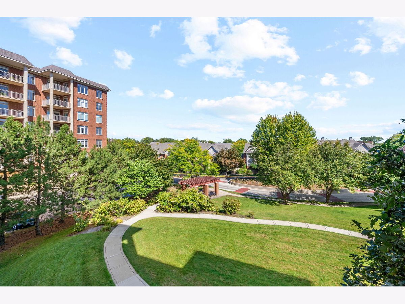
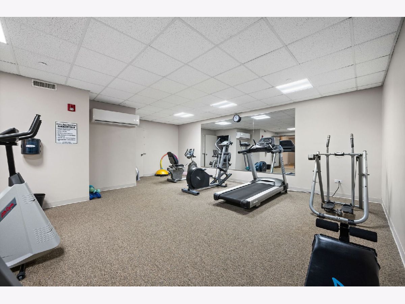
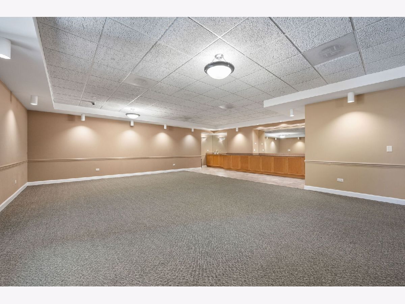
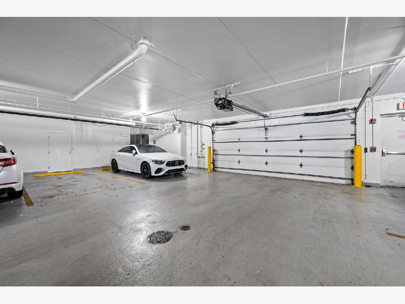
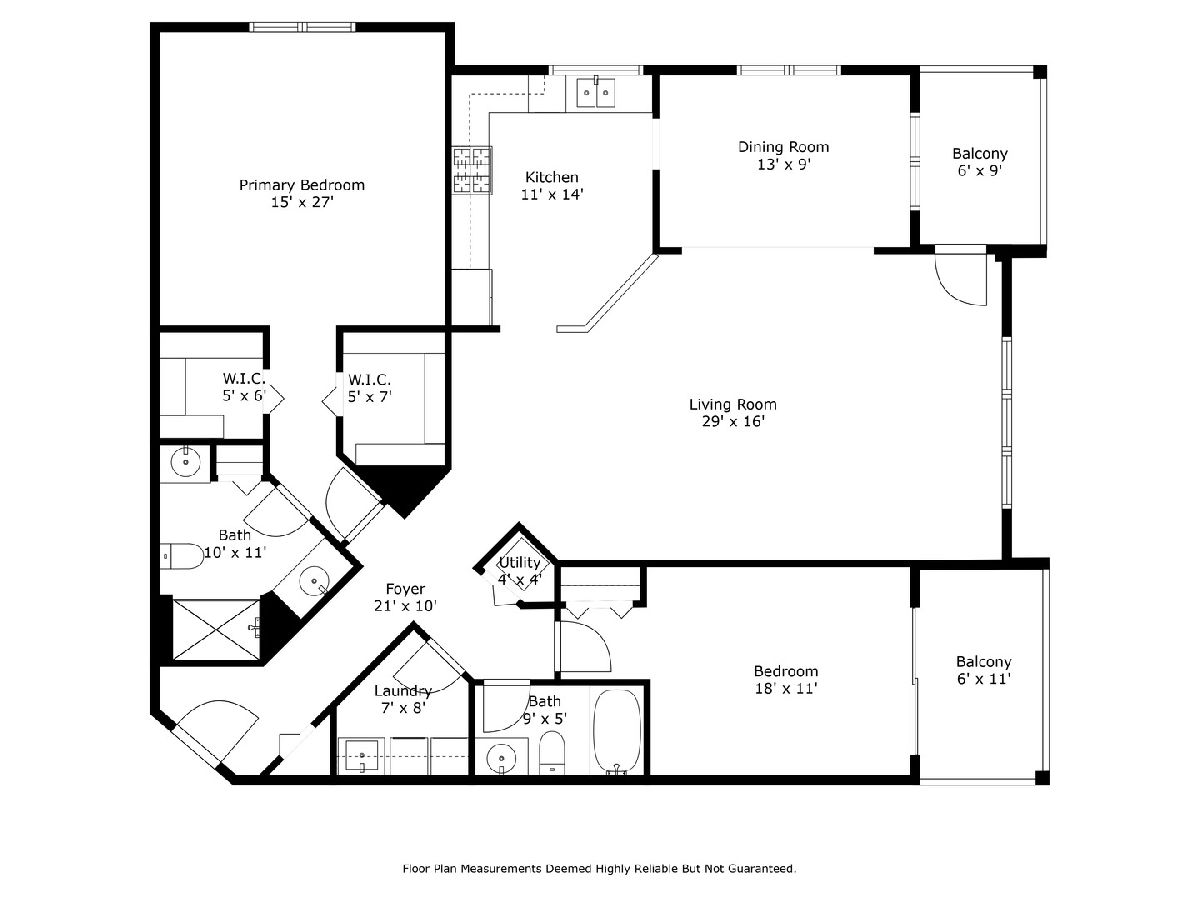
Room Specifics
Total Bedrooms: 2
Bedrooms Above Ground: 2
Bedrooms Below Ground: 0
Dimensions: —
Floor Type: —
Full Bathrooms: 2
Bathroom Amenities: Separate Shower,Double Sink
Bathroom in Basement: 0
Rooms: —
Basement Description: —
Other Specifics
| 1 | |
| — | |
| — | |
| — | |
| — | |
| COMMON | |
| — | |
| — | |
| — | |
| — | |
| Not in DB | |
| — | |
| — | |
| — | |
| — |
Tax History
| Year | Property Taxes |
|---|---|
| 2007 | $5,492 |
| 2025 | $8,800 |
Contact Agent
Nearby Similar Homes
Nearby Sold Comparables
Contact Agent
Listing Provided By
Baird & Warner

