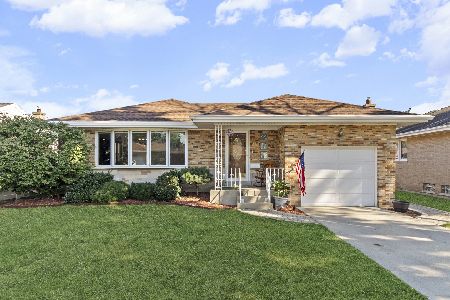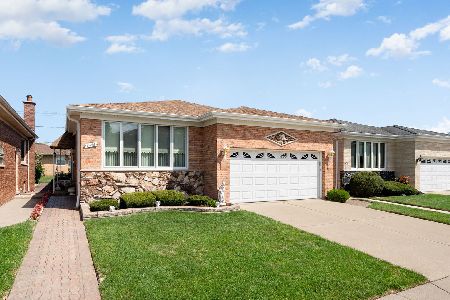8434 Brodman Avenue, O'Hare, Chicago, Illinois 60656
$599,900
|
For Sale
|
|
| Status: | Active |
| Sqft: | 1,858 |
| Cost/Sqft: | $323 |
| Beds: | 3 |
| Baths: | 3 |
| Year Built: | 1977 |
| Property Taxes: | $2,080 |
| Days On Market: | 11 |
| Lot Size: | 0,00 |
Description
Custom Built Ranch in Northwest Chicago. Welcome to this beautifully updated and move-in ready 3-bedroom, 3-bathroom ranch in Chicago, perfect for single or multi-generational living! Step through solid hardwood imported European custom entry doors that provide both style and extra security. A few steps up lead you to a bright, sun-filled living room on one side and a formal dining room on the other-perfect for entertaining. The spacious, updated kitchen features modern appliances, custom cabinetry, and ample counter space, with room for a large dining table-ideal for family meals and gatherings. Upstairs, you'll find three generously sized bedrooms, all with large closets. The primary suite includes a private en-suite bathroom, and an additional full bath serves the remaining bedrooms. The fully finished basement is a standout feature-complete with a second full kitchen, laundry area, large storage room, walk-in closets, den with gas fireplace, expansive rec room, and an additional full bathroom. With its own private entrance, the basement is perfect for in-laws, family or guests. Enjoy the heated and cooled Florida room with custom tile flooring-great for year-round entertaining. It opens to a beautifully landscaped backyard featuring peach and fig trees, creating your own private oasis. This home combines comfort, space, and flexibility-ideal for families of all sizes!
Property Specifics
| Single Family | |
| — | |
| — | |
| 1977 | |
| — | |
| — | |
| No | |
| — |
| Cook | |
| — | |
| — / Not Applicable | |
| — | |
| — | |
| — | |
| 12473006 | |
| 12141080220000 |
Property History
| DATE: | EVENT: | PRICE: | SOURCE: |
|---|---|---|---|
| 16 Sep, 2025 | Listed for sale | $599,900 | MRED MLS |
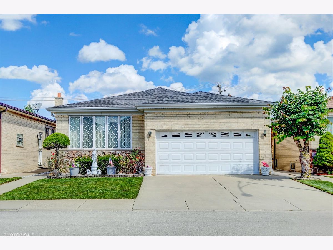
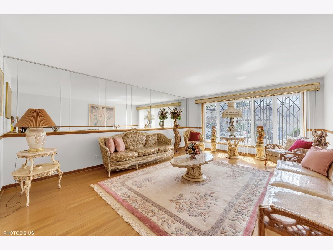
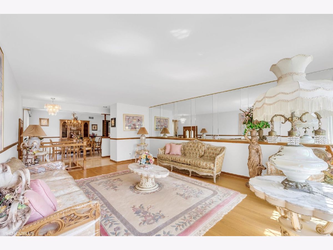
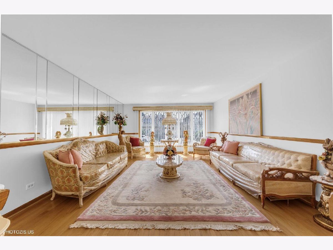
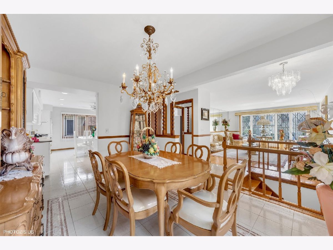
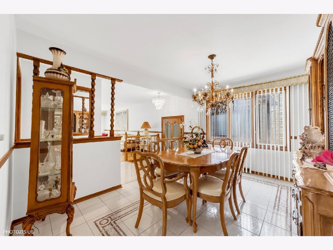
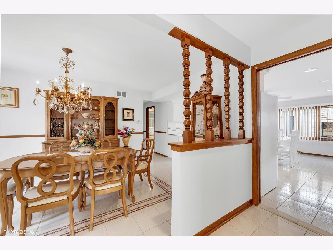
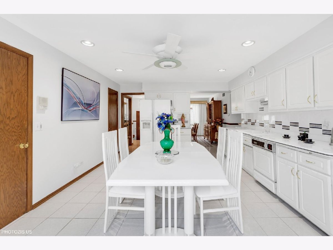
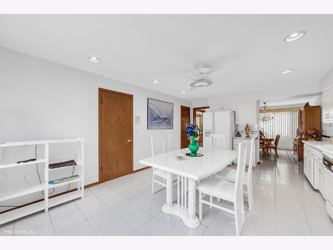
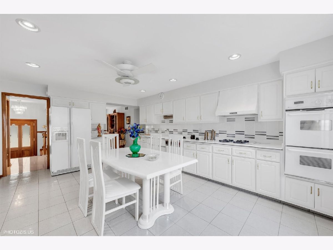
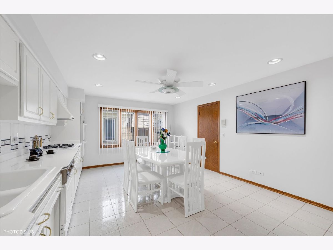
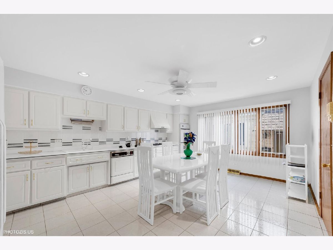
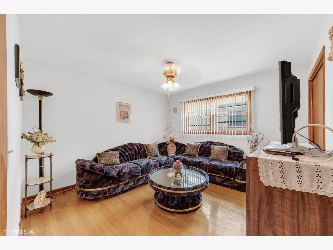
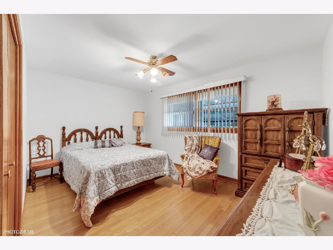
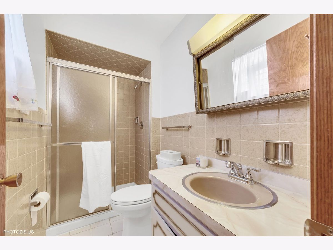
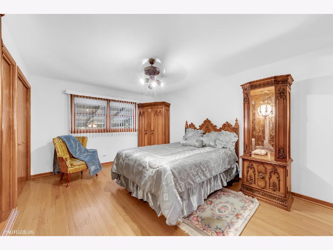
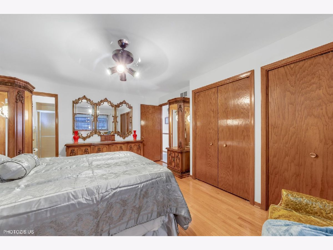
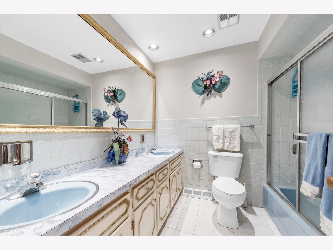
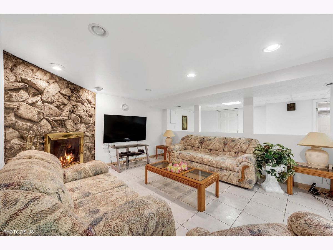
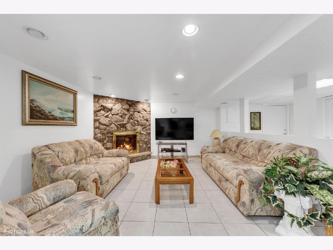
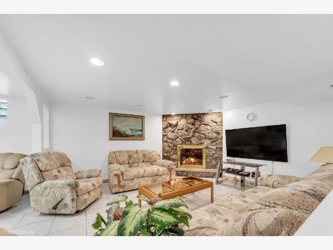
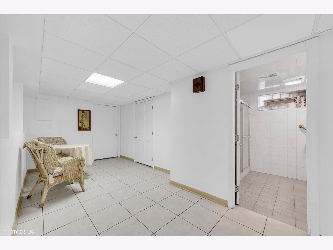
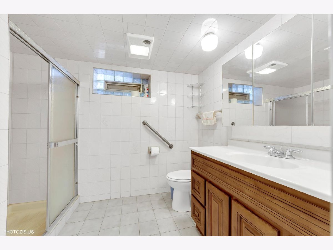
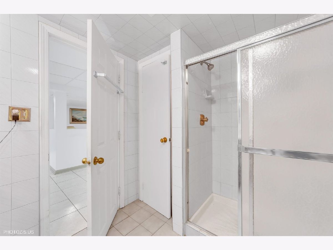
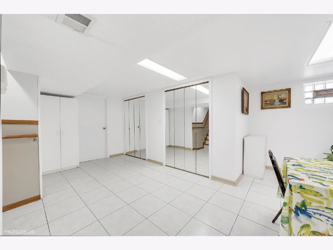
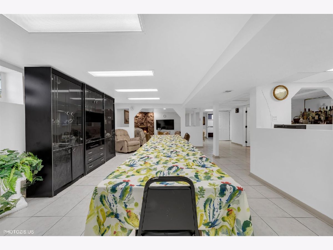
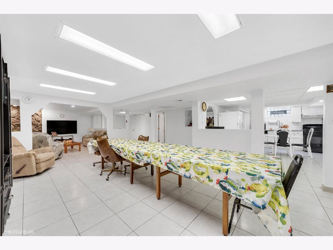
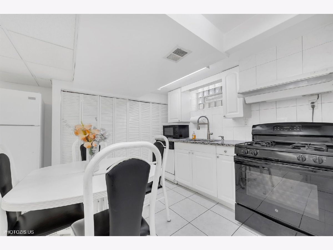
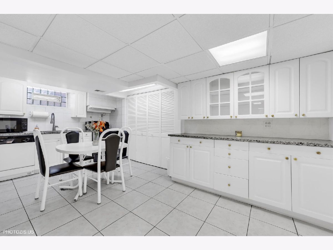
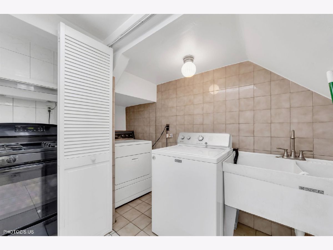
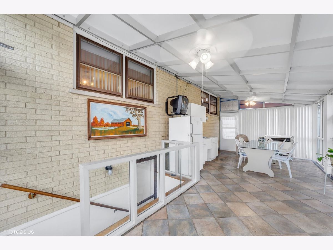
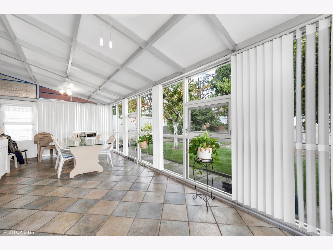
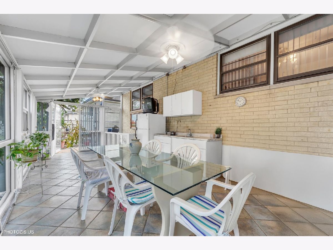
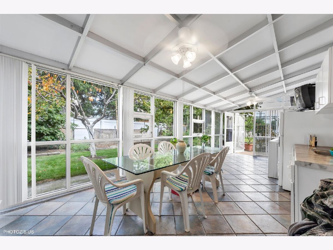
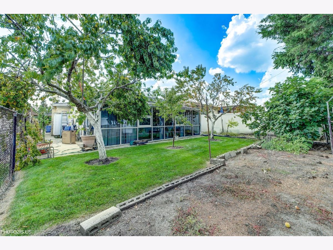
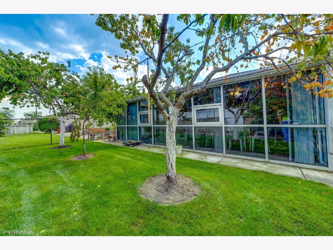
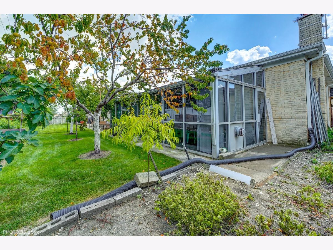
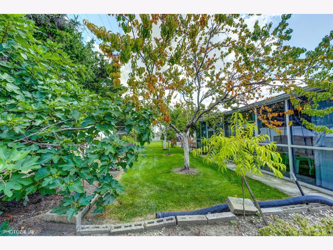
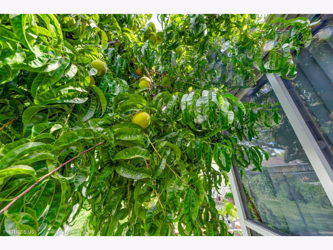
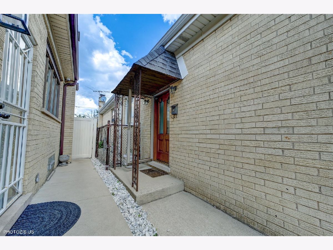
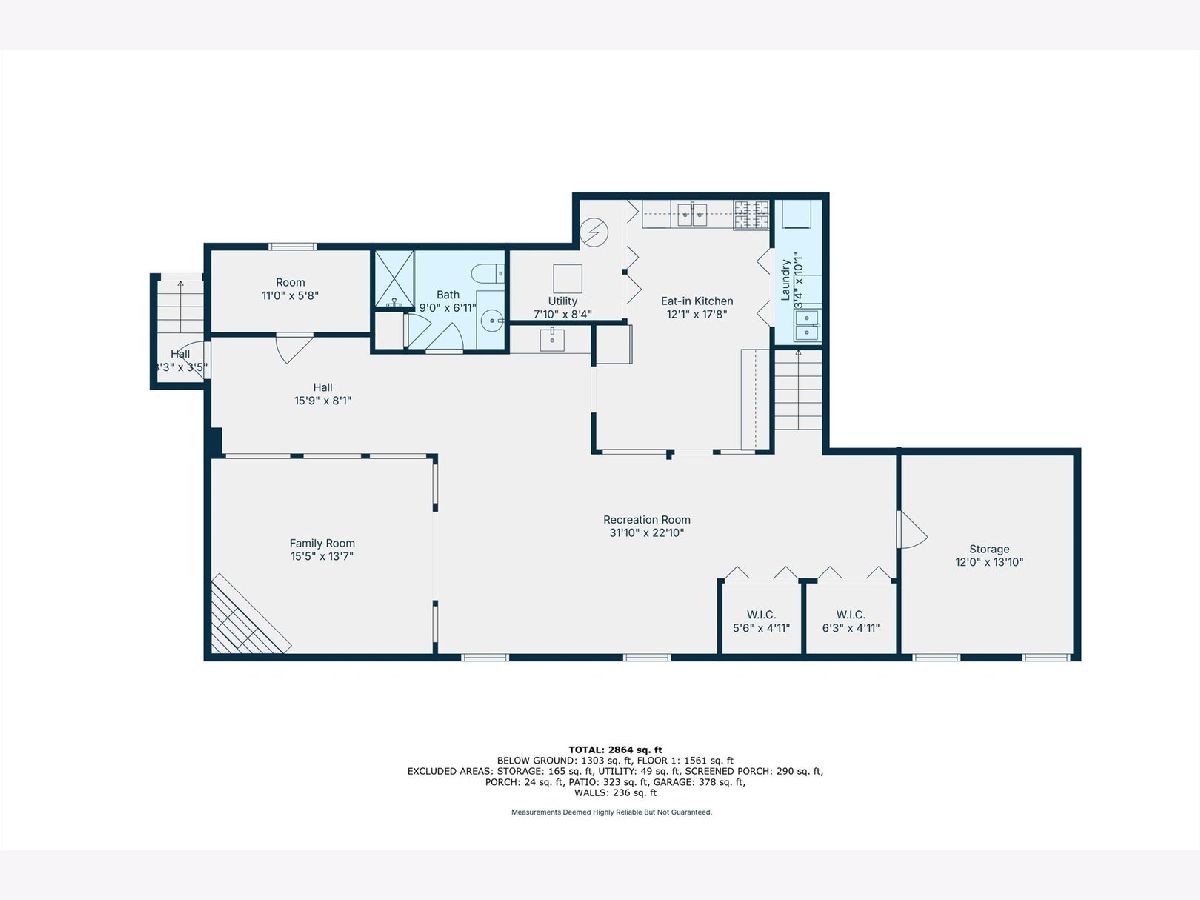
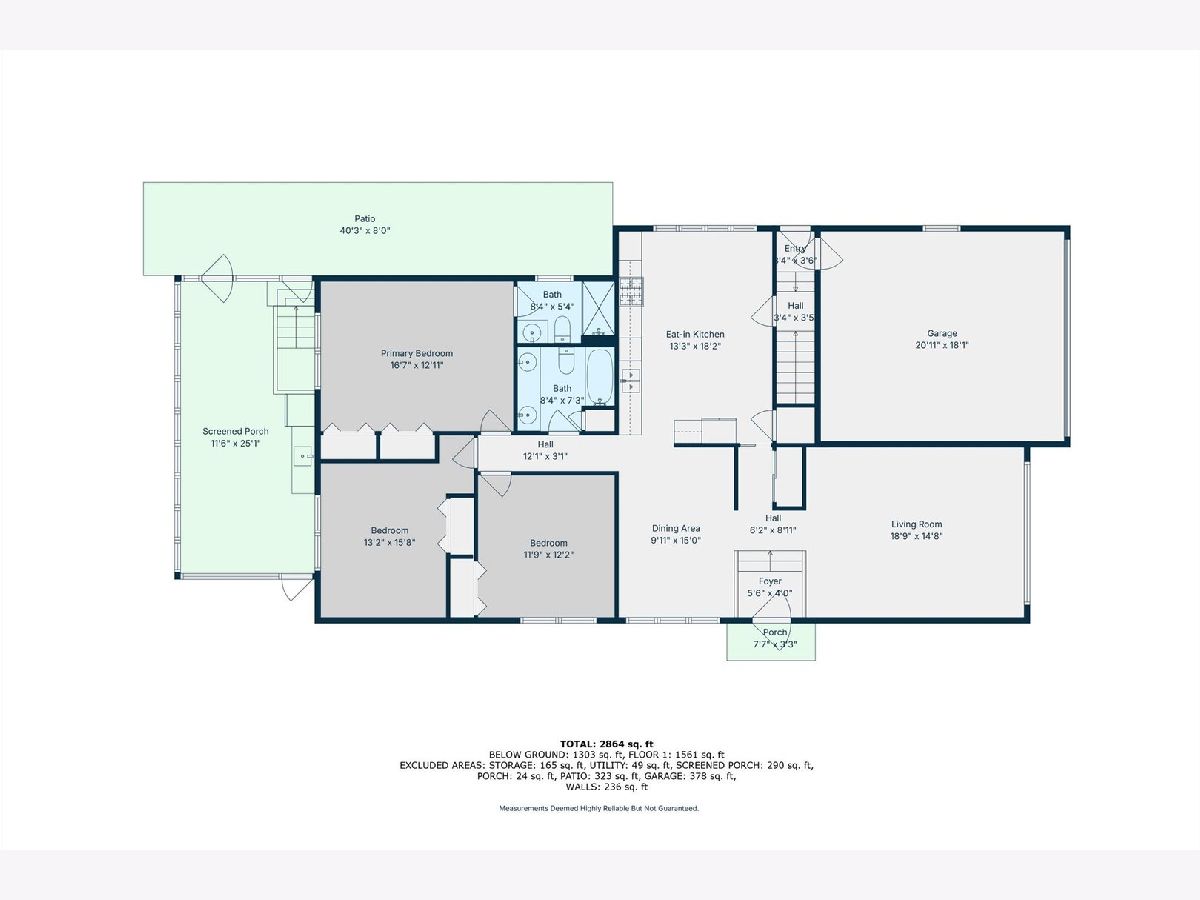
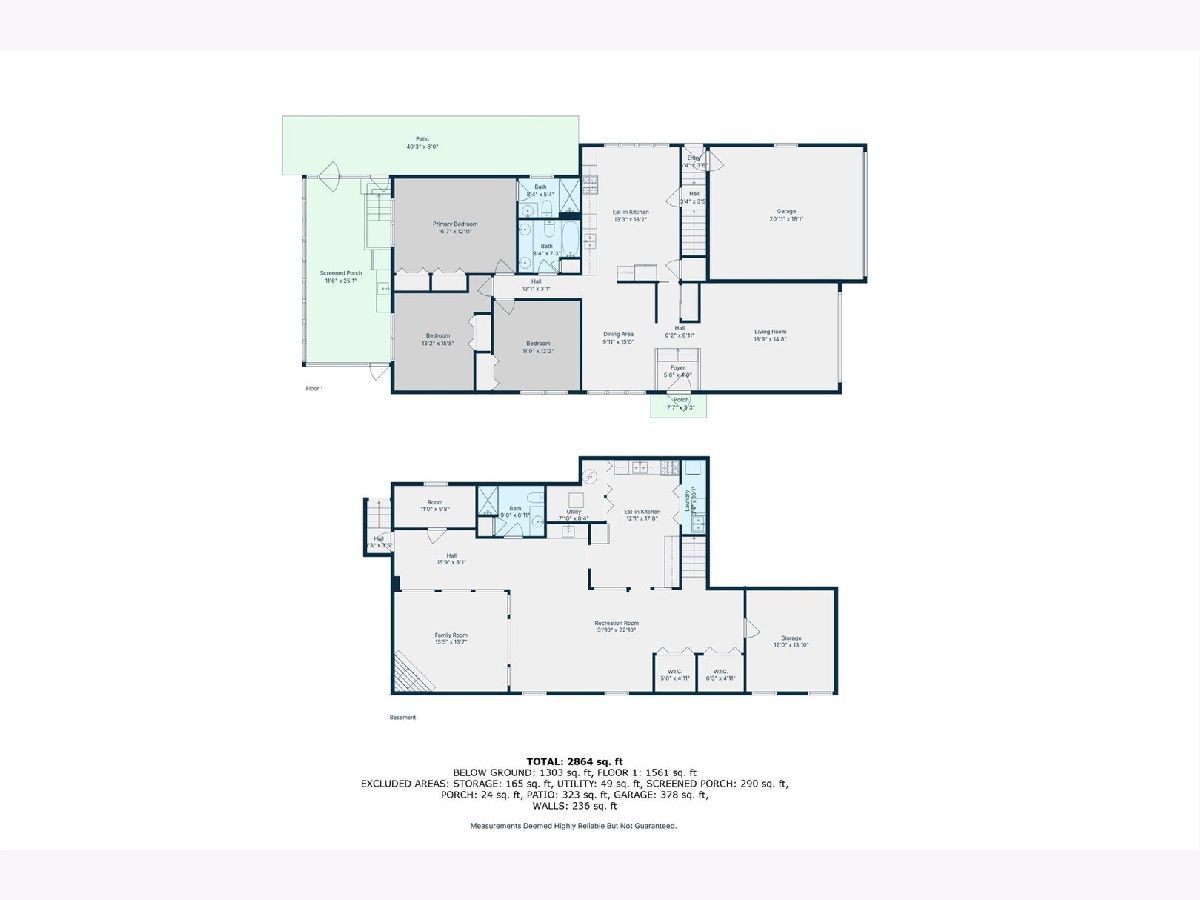
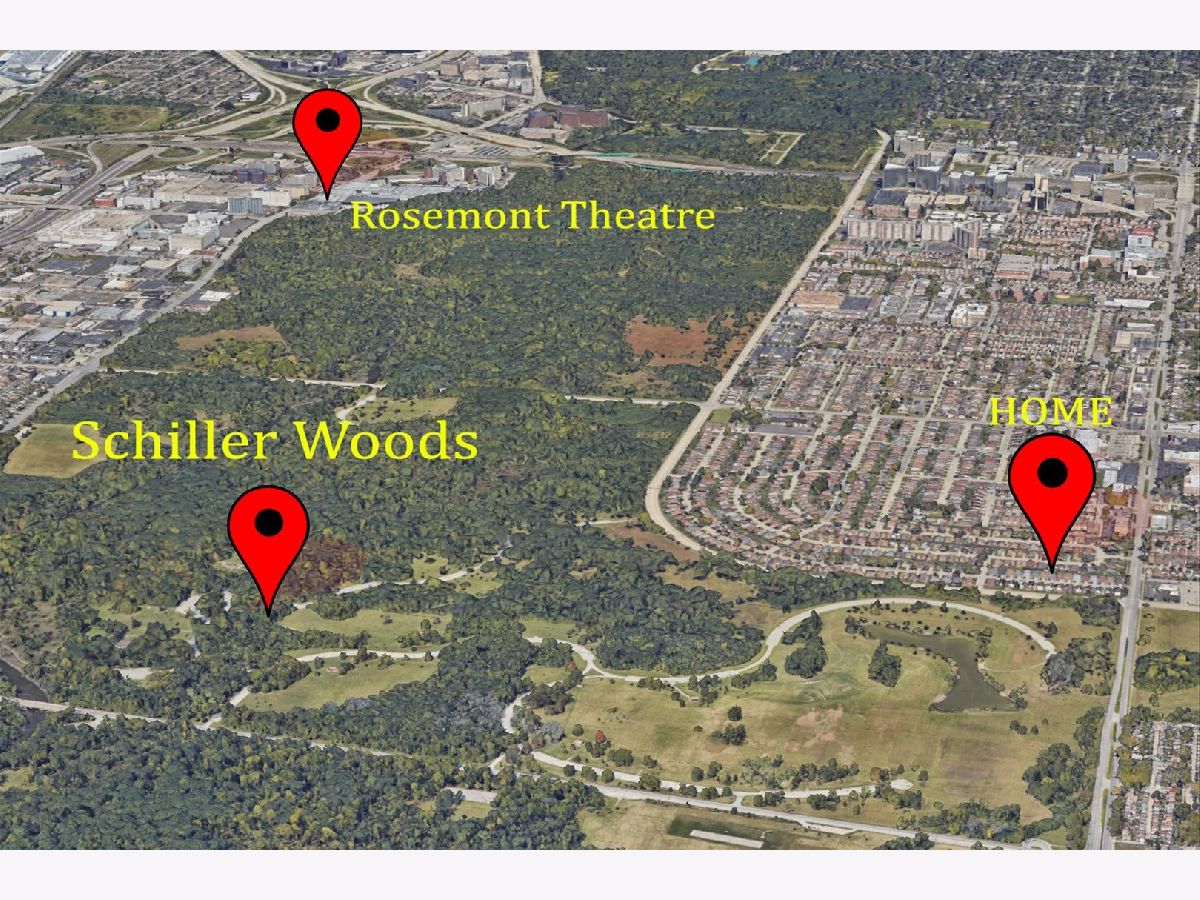
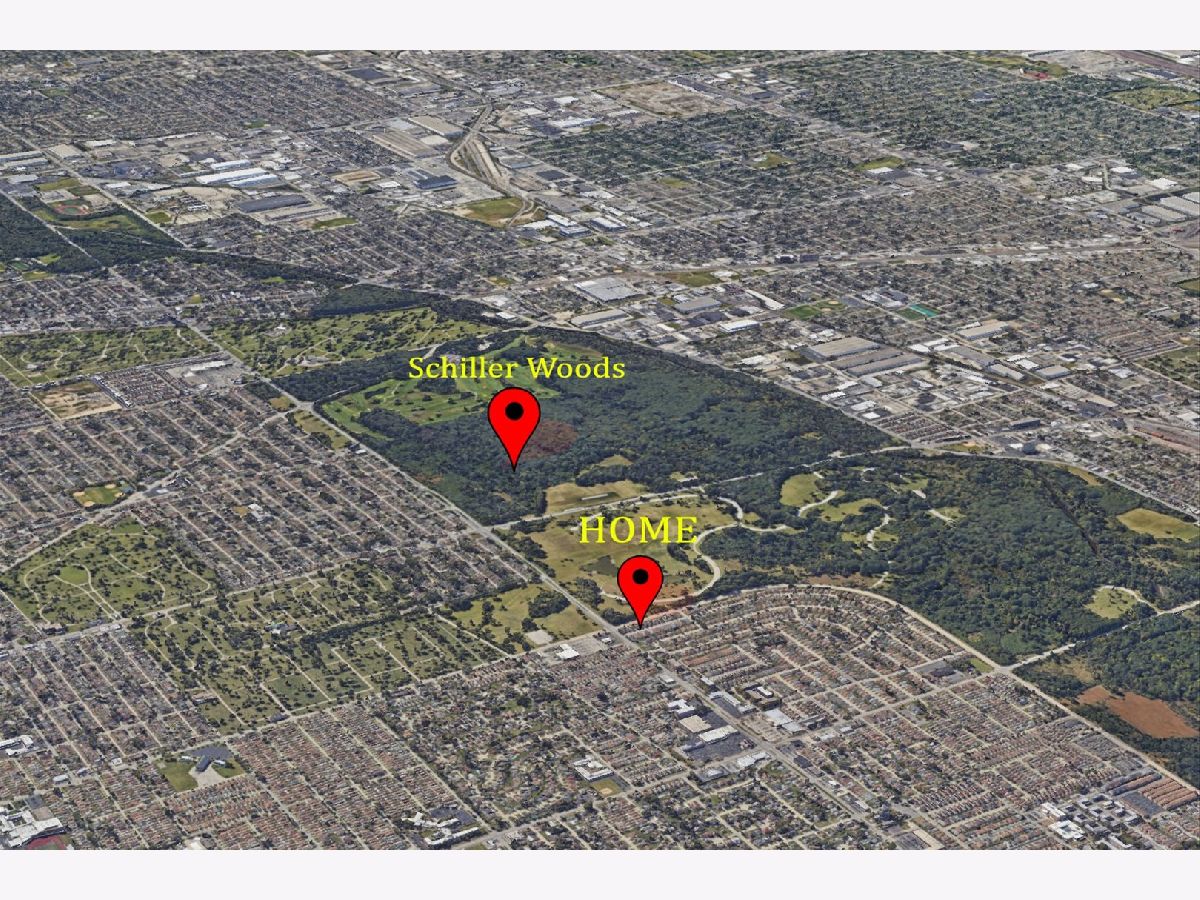
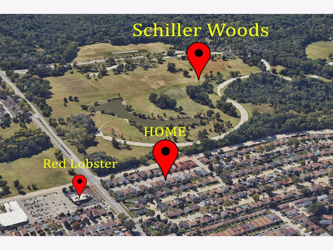
Room Specifics
Total Bedrooms: 3
Bedrooms Above Ground: 3
Bedrooms Below Ground: 0
Dimensions: —
Floor Type: —
Dimensions: —
Floor Type: —
Full Bathrooms: 3
Bathroom Amenities: Double Sink
Bathroom in Basement: 1
Rooms: —
Basement Description: —
Other Specifics
| 2 | |
| — | |
| — | |
| — | |
| — | |
| 42x120 | |
| — | |
| — | |
| — | |
| — | |
| Not in DB | |
| — | |
| — | |
| — | |
| — |
Tax History
| Year | Property Taxes |
|---|---|
| 2025 | $2,080 |
Contact Agent
Nearby Similar Homes
Nearby Sold Comparables
Contact Agent
Listing Provided By
Caporale Realty Group

