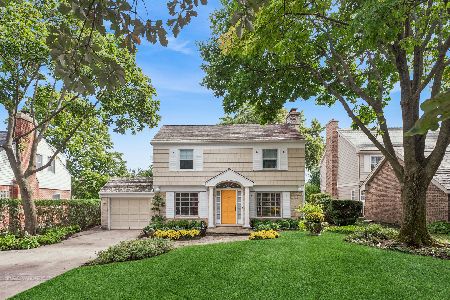846 Wagner Road, Glenview, Illinois 60025
$1,149,000
|
For Sale
|
|
| Status: | Active |
| Sqft: | 3,350 |
| Cost/Sqft: | $343 |
| Beds: | 5 |
| Baths: | 4 |
| Year Built: | 1942 |
| Property Taxes: | $20,736 |
| Days On Market: | 49 |
| Lot Size: | 0,22 |
Description
Experience refined living at 846 Wagner Road, ideally located in East Glenview in the coveted Golfview neighborhood. This beautifully maintained home features a flowing floor plan with abundant natural light, hardwood floors, and sophisticated finishes throughout. This home features 2 primary suites, you choose! The second floor includes a luxurious primary suite and three additional bedrooms. The main floor primary suite provides a private retreat with comfort and convenience, while the gourmet kitchen showcases premium cabinetry, high-end appliances, and a layout designed for both everyday living and entertaining. Enjoy outdoor living in the spacious backyard, perfect for gatherings and relaxation. Top rated Glenview schools, elegant design, and thoughtful updates make this home truly exceptional. Recent improvements ensure a move-in-ready experience, including a basement remodel (2024), full tear-off roof and gutters, replaced all skylights, first-floor powder room, backyard landscaping (2023), new concrete driveway (2022), second-floor primary suite bathroom, Trane A/C units (2019), kitchen and second-floor bath (2018), and a first-floor addition with bedroom, bathroom, family room, and mudroom (2005). Hardwood floors underneath carpeting on the second level except for the fourth bedroom/bonus room.
Property Specifics
| Single Family | |
| — | |
| — | |
| 1942 | |
| — | |
| — | |
| No | |
| 0.22 |
| Cook | |
| — | |
| 0 / Not Applicable | |
| — | |
| — | |
| — | |
| 12494489 | |
| 04363060210000 |
Nearby Schools
| NAME: | DISTRICT: | DISTANCE: | |
|---|---|---|---|
|
Grade School
Lyon Elementary School |
34 | — | |
|
Middle School
Springman Middle School |
34 | Not in DB | |
|
High School
Glenbrook South High School |
225 | Not in DB | |
|
Alternate Elementary School
Pleasant Ridge Elementary School |
— | Not in DB | |
Property History
| DATE: | EVENT: | PRICE: | SOURCE: |
|---|---|---|---|
| — | Last price change | $1,199,000 | MRED MLS |
| 13 Oct, 2025 | Listed for sale | $1,225,000 | MRED MLS |
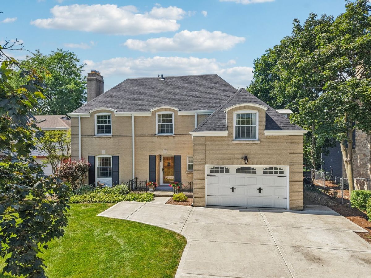
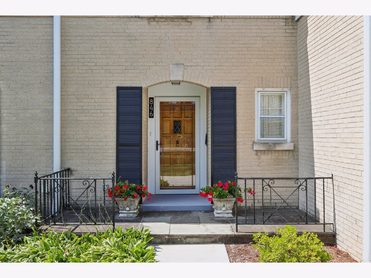
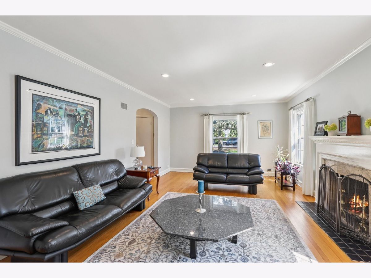
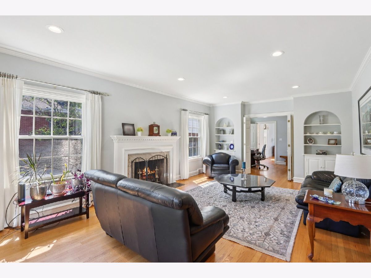
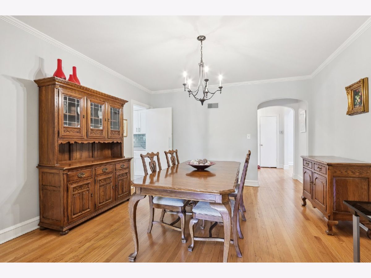
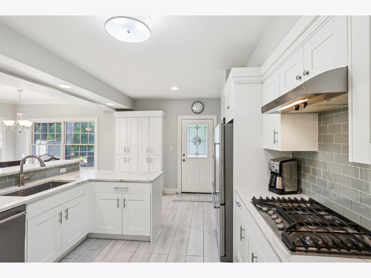
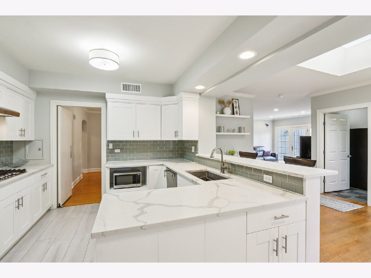
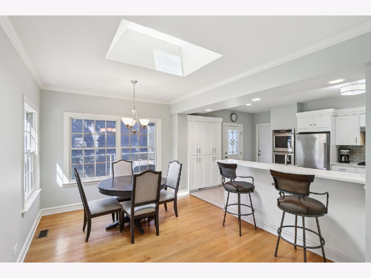
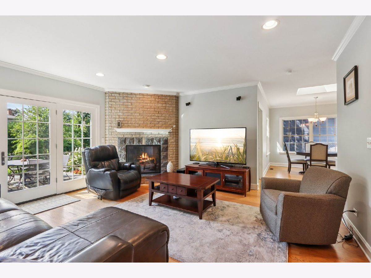
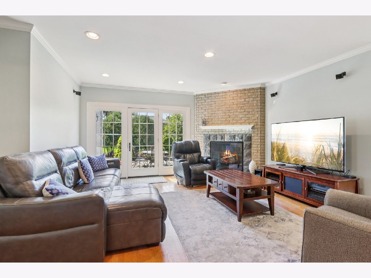
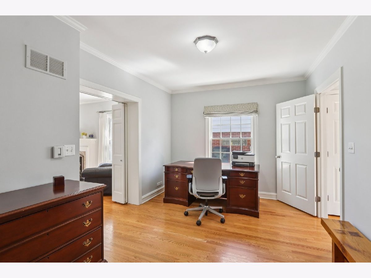
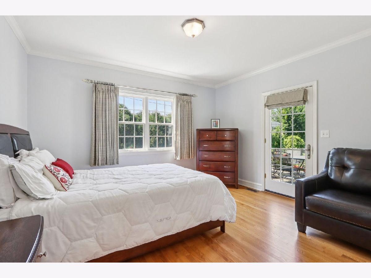
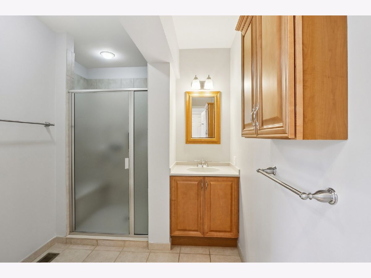
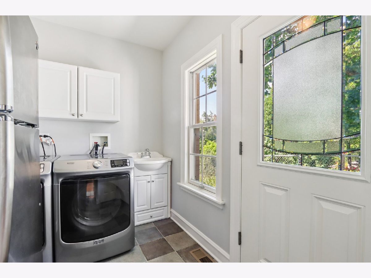
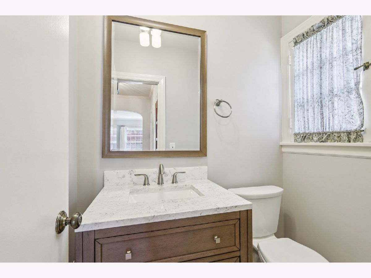
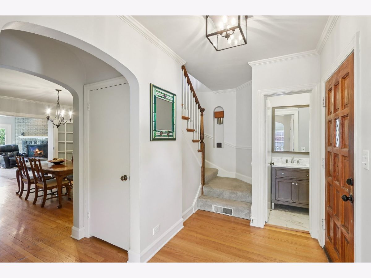
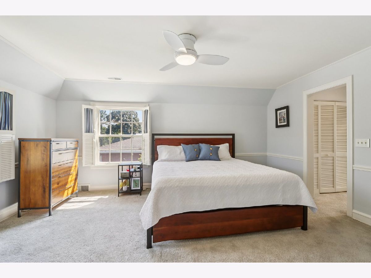
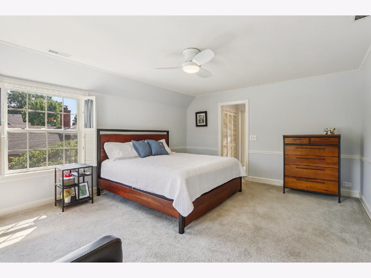
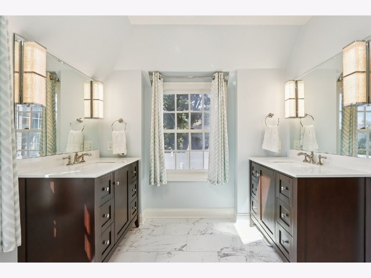
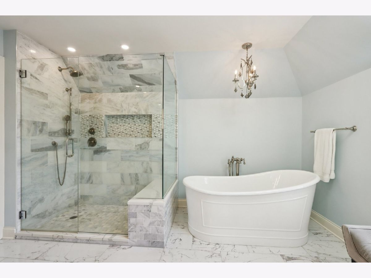
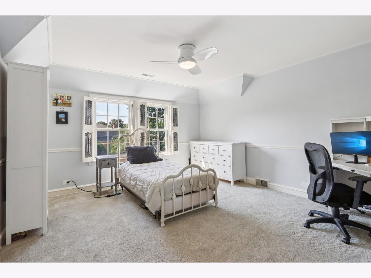
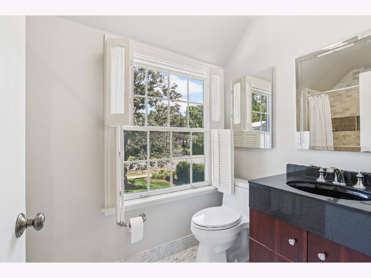
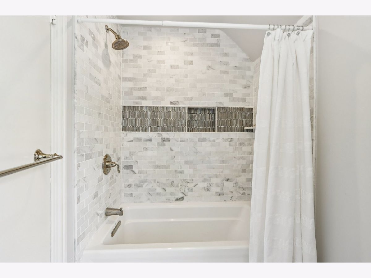
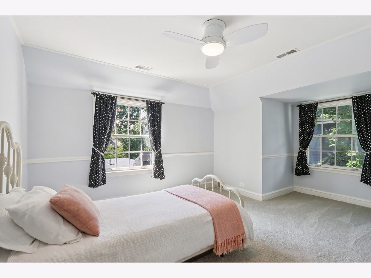
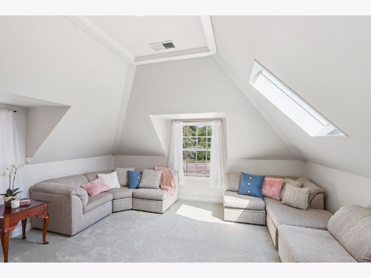
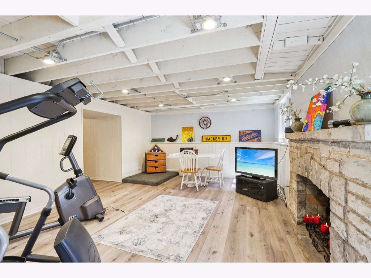
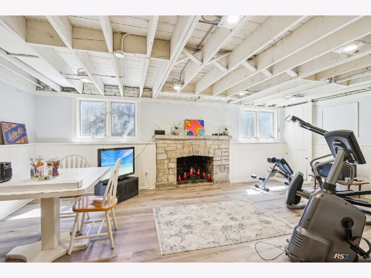
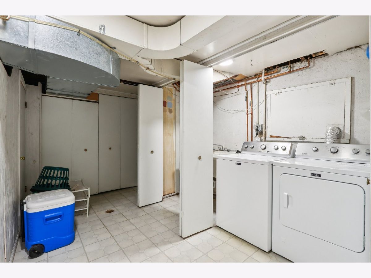
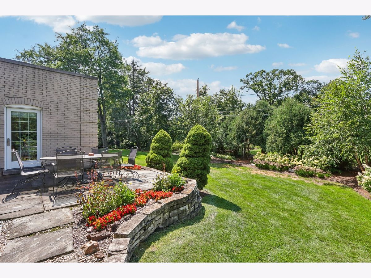
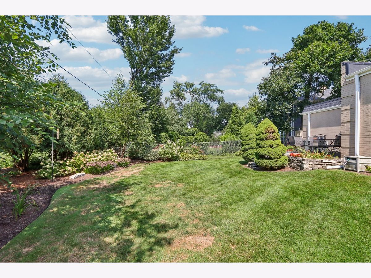
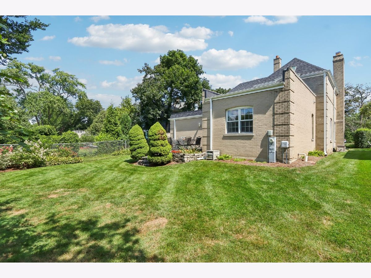
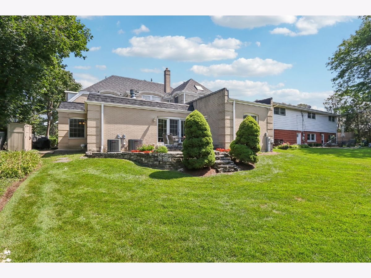
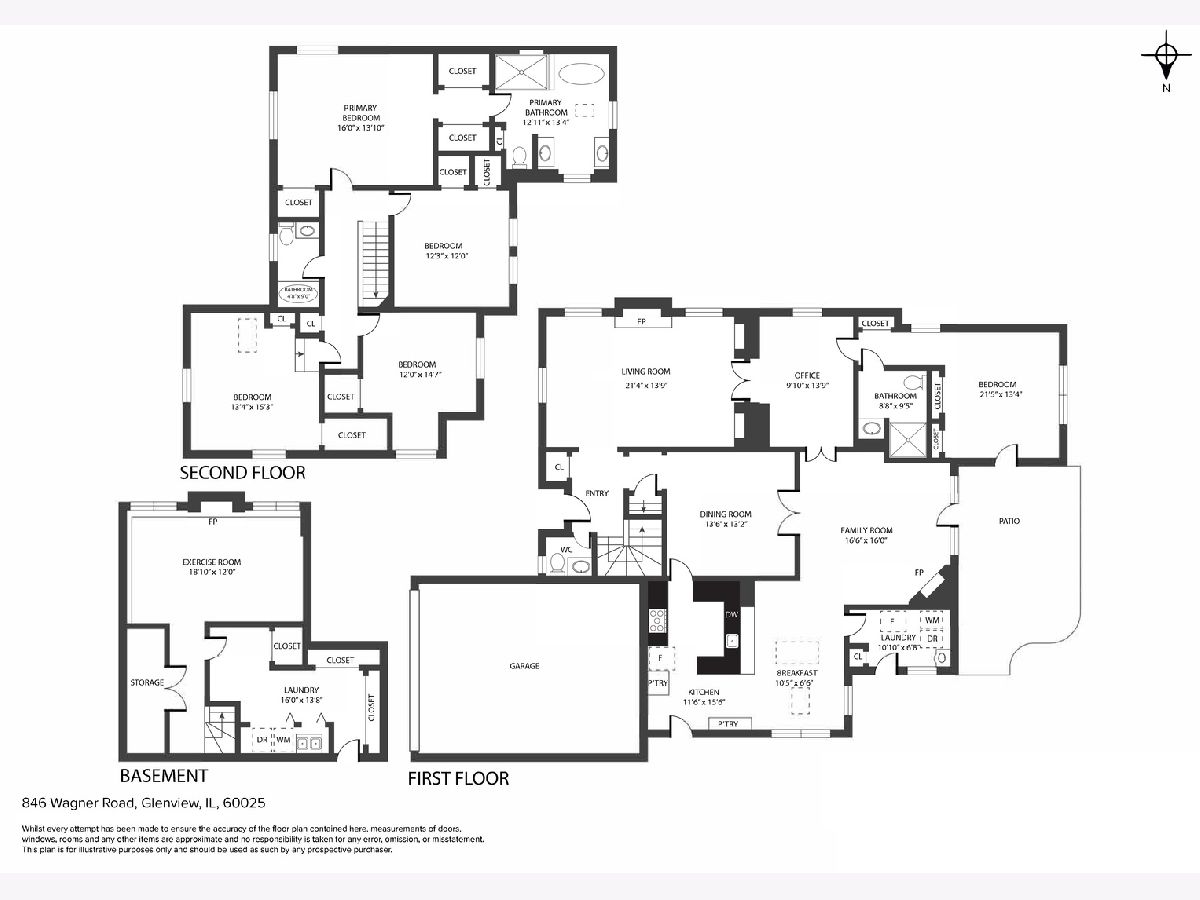
Room Specifics
Total Bedrooms: 5
Bedrooms Above Ground: 5
Bedrooms Below Ground: 0
Dimensions: —
Floor Type: —
Dimensions: —
Floor Type: —
Dimensions: —
Floor Type: —
Dimensions: —
Floor Type: —
Full Bathrooms: 4
Bathroom Amenities: Separate Shower,Double Sink,Soaking Tub
Bathroom in Basement: 0
Rooms: —
Basement Description: —
Other Specifics
| 2 | |
| — | |
| — | |
| — | |
| — | |
| 0.22 | |
| Pull Down Stair,Unfinished | |
| — | |
| — | |
| — | |
| Not in DB | |
| — | |
| — | |
| — | |
| — |
Tax History
| Year | Property Taxes |
|---|---|
| — | $20,736 |
Contact Agent
Nearby Similar Homes
Nearby Sold Comparables
Contact Agent
Listing Provided By
Redfin Corporation

