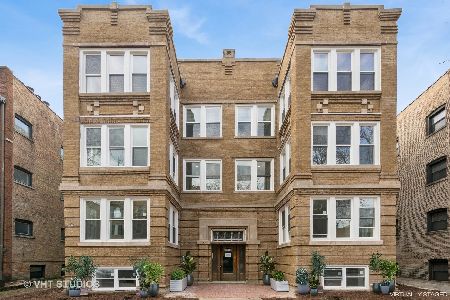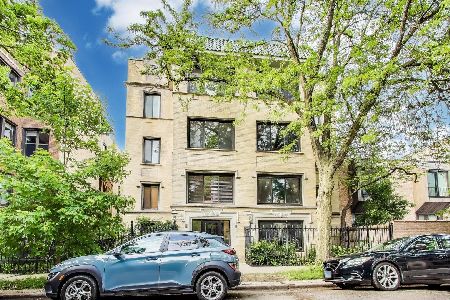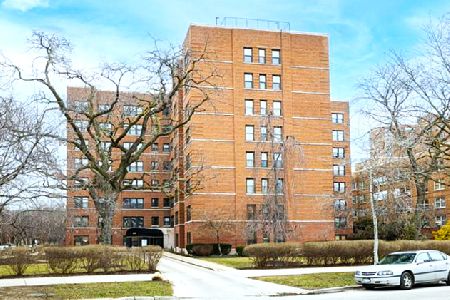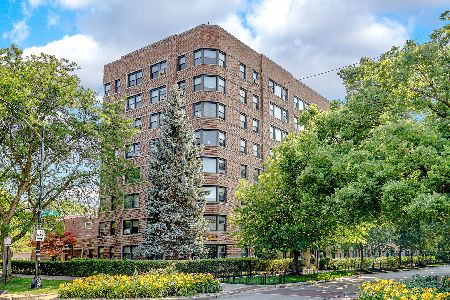847 Ainslie Street, Uptown, Chicago, Illinois 60640
$734,000
|
For Sale
|
|
| Status: | Active |
| Sqft: | 1,529 |
| Cost/Sqft: | $480 |
| Beds: | 3 |
| Baths: | 2 |
| Year Built: | 1913 |
| Property Taxes: | $0 |
| Days On Market: | 31 |
| Lot Size: | 0,00 |
Description
Welcome to 847 West Ainslie Street unit 3E, an incredible property fully gutted and rehabbed in the heart of Chicago! This exciting project features seven modern condos with fresh, stylish designs, all while preserving the old charm of the building. You'll love the beautiful wooden central stairs and skylight at the top. You'll find five simplexes with 3 bedrooms and 2 bathrooms, a duplex with 4 bedrooms and 4 bathrooms, and a garden unit with 3 bedrooms and 2 bathrooms. Each unit has a front open kitchen with a chic island, quartz countertops and backsplash, and premium stainless steel appliances. Enjoy cozy evenings by the fireplace and dine in your separate dining nook. Each condo also features high ceilings, central air/heat, a full-size front-loading washer and dryer, and organized closets. The building includes a basement for extra storage. Some parking is available, and the builder is willing to secure one parking space in close vicinity with a prepaid lease for up to one year, depending on the offer. Penthouse Unit 3E, a 3-bedroom, 2-bathroom simplex with an outdoor deck and private storage, will be the first unit offered for sale. Located close to the lake and a nearby park, 847 West Ainslie Street is the perfect spot to enjoy city living. These stunning units are now available for pre-sale. Secure your modern, luxurious home today! Model unit ready for showings .
Property Specifics
| Condos/Townhomes | |
| 3 | |
| — | |
| 1913 | |
| — | |
| — | |
| No | |
| — |
| Cook | |
| — | |
| 235 / Monthly | |
| — | |
| — | |
| — | |
| 12439695 | |
| 14084170150000 |
Property History
| DATE: | EVENT: | PRICE: | SOURCE: |
|---|---|---|---|
| 6 Aug, 2025 | Listed for sale | $734,000 | MRED MLS |
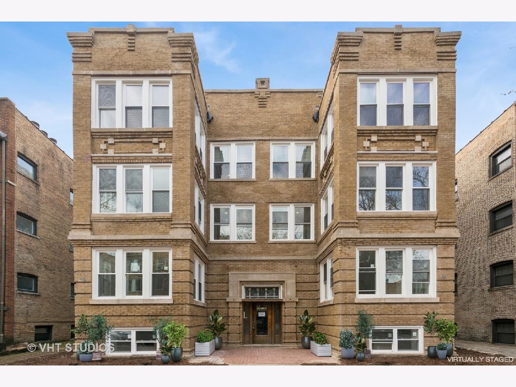
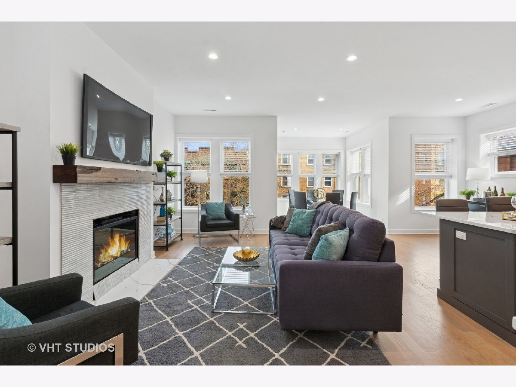
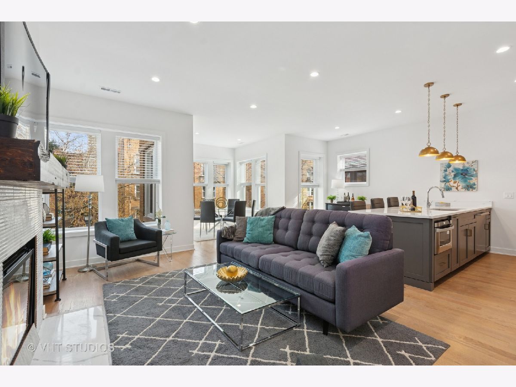
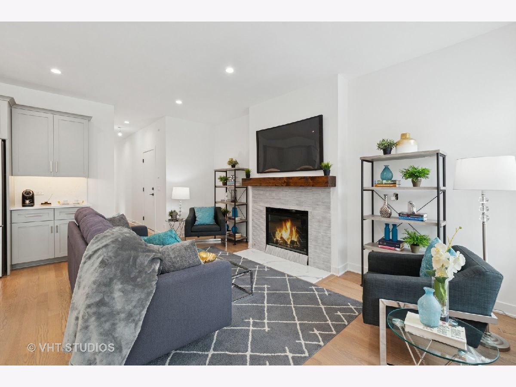
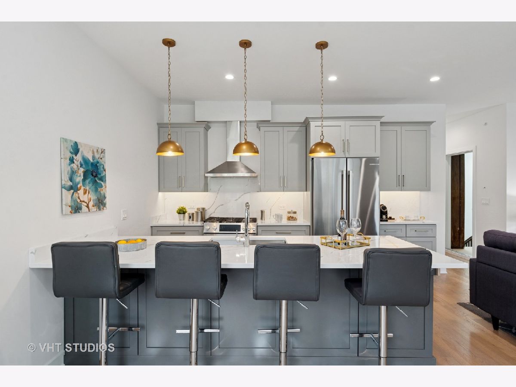
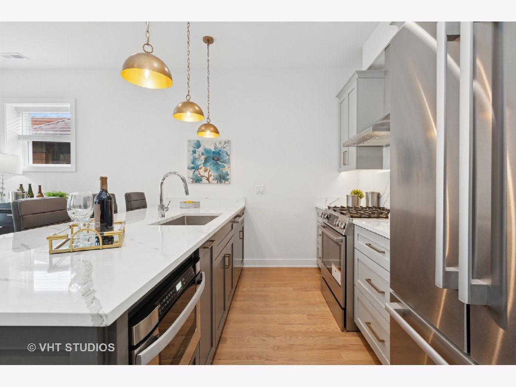
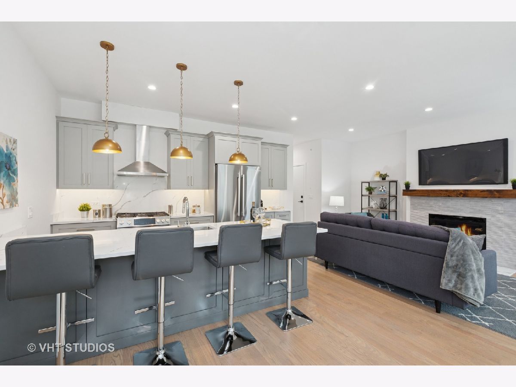
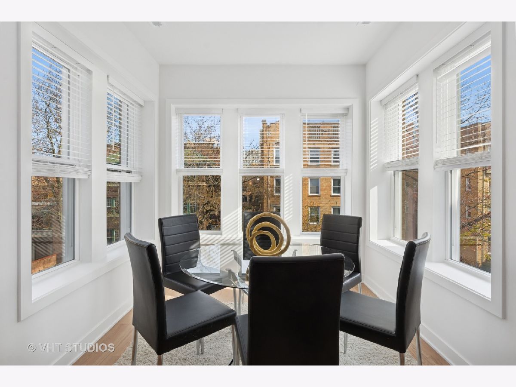
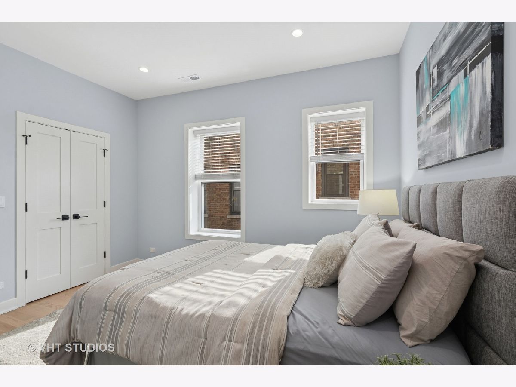
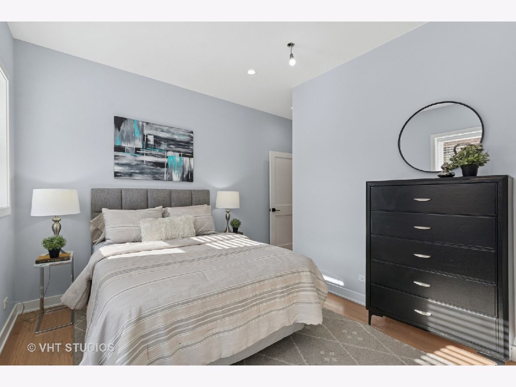
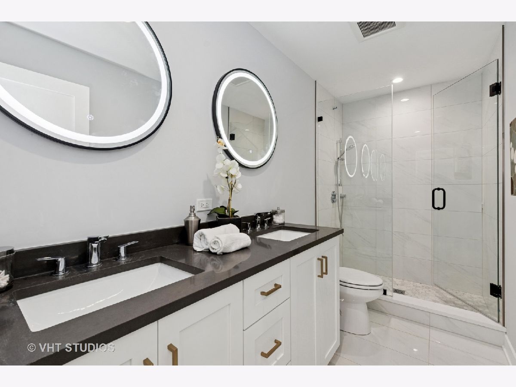
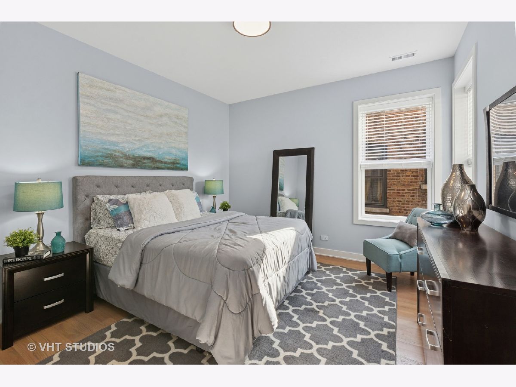
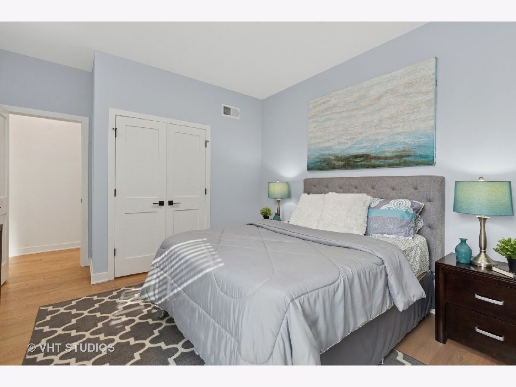
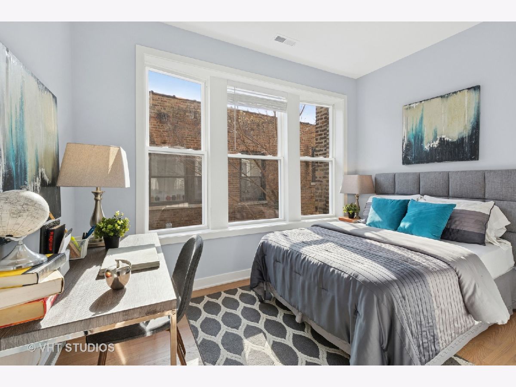
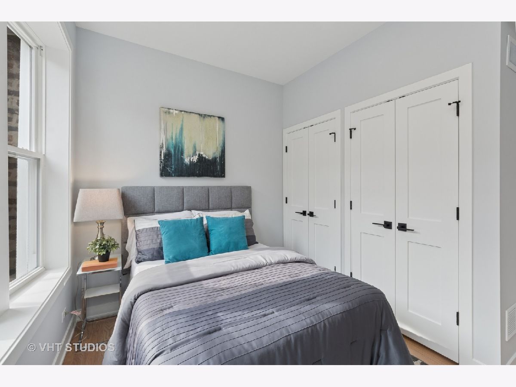
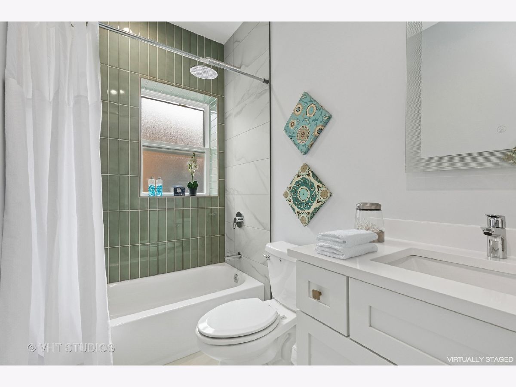
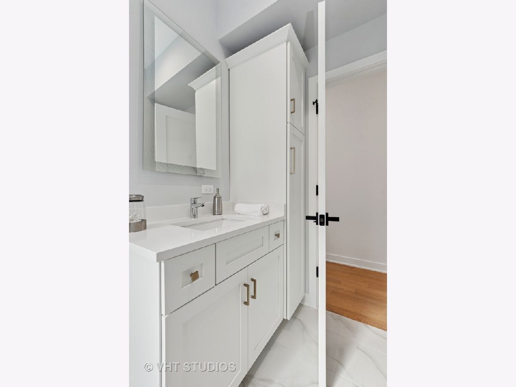
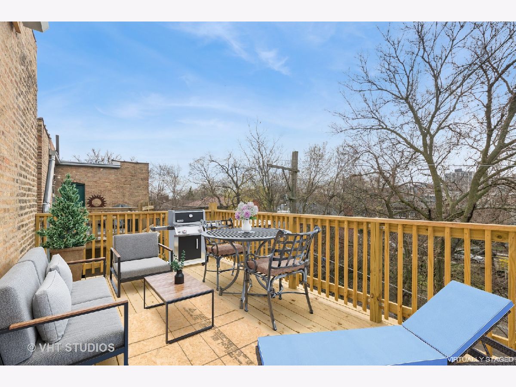
Room Specifics
Total Bedrooms: 3
Bedrooms Above Ground: 3
Bedrooms Below Ground: 0
Dimensions: —
Floor Type: —
Dimensions: —
Floor Type: —
Full Bathrooms: 2
Bathroom Amenities: —
Bathroom in Basement: 0
Rooms: —
Basement Description: —
Other Specifics
| — | |
| — | |
| — | |
| — | |
| — | |
| COMMON | |
| — | |
| — | |
| — | |
| — | |
| Not in DB | |
| — | |
| — | |
| — | |
| — |
Tax History
| Year | Property Taxes |
|---|
Contact Agent
Nearby Similar Homes
Nearby Sold Comparables
Contact Agent
Listing Provided By
Compass

