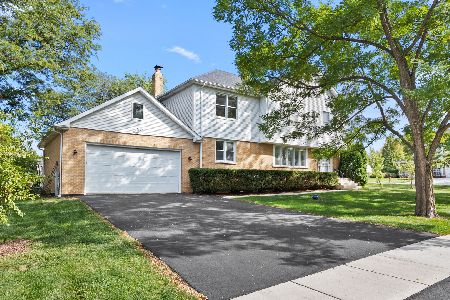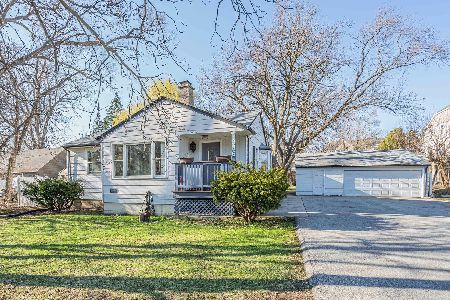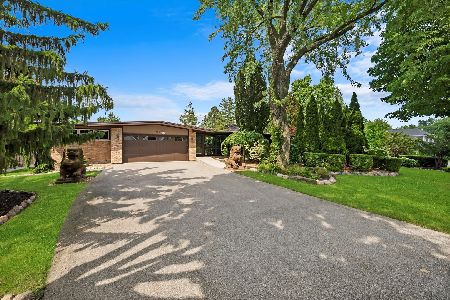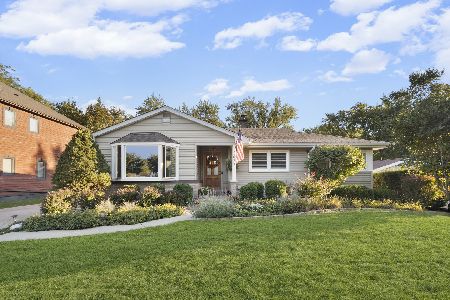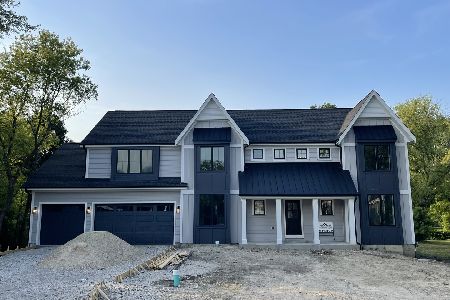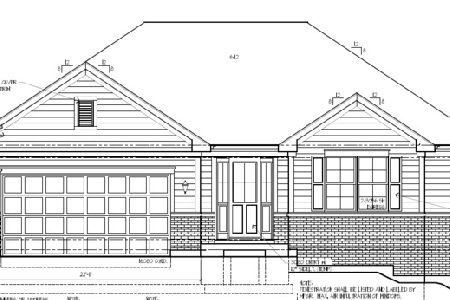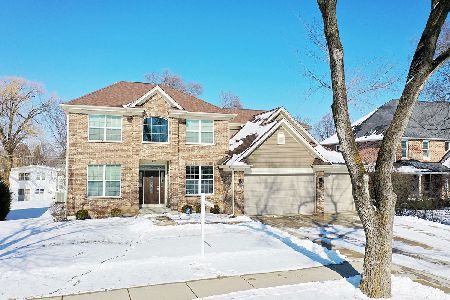848 Kenilworth Avenue, Palatine, Illinois 60067
$1,050,000
|
For Sale
|
|
| Status: | New |
| Sqft: | 4,394 |
| Cost/Sqft: | $239 |
| Beds: | 4 |
| Baths: | 5 |
| Year Built: | 2001 |
| Property Taxes: | $23,684 |
| Days On Market: | 0 |
| Lot Size: | 0,45 |
Description
This Smart custom home will fast become your favorite. A welcoming front porch begins your journey into this amazing home. Step into the 2-story center foyer with a bridal staircase leading to the upstairs. On your left a large home office/den features a built in desk. To the right is a large formal dining room with a beautiful butler's pantry leading into the expansive kitchen. The kitchen has been remodeled with white cabinetry, new granite counters and wood floors as well as high end stainless steel appliances and a gorgeous glass tile backsplash. The center island is large and the eating area even larger. It adjoins the 2-story family room and living room. Gleaming, refinished wood floors flow through the expansive area. Light a fire in the fireplace and cozy up in front of it or enjoy cocktails in the living room area. There is a full bath and a powder room on the first floor. Upstairs the inviting primary bedroom has a sitting area, spa bath with separate vanities and a soaking tub as well as a separate, huge, walk in shower. There are 3 other generous bedrooms and 2 baths including an en-suite. Laundry is conveniently located upstairs. The whole house has radiant heat and brand new zoned AC's. The basement has high ceilings, a stunning wine cellar, game room, movie theater and workout area all with luxury vinyl plank flooring. Plumbing has been roughed in for a bath. There is a 2 car heated attached garage and a 2-1/2 detached heated garage. The outdoor private patio areas have mature landscaping and the yard is fenced. New boiler, new roof, new AC's. What's not to love?
Property Specifics
| Single Family | |
| — | |
| — | |
| 2001 | |
| — | |
| CUSTOM | |
| No | |
| 0.45 |
| Cook | |
| — | |
| 0 / Not Applicable | |
| — | |
| — | |
| — | |
| 12510522 | |
| 02212110070000 |
Nearby Schools
| NAME: | DISTRICT: | DISTANCE: | |
|---|---|---|---|
|
Grade School
Stuart R Paddock Elementary Scho |
15 | — | |
|
Middle School
Plum Grove Middle School |
15 | Not in DB | |
|
High School
Wm Fremd High School |
211 | Not in DB | |
Property History
| DATE: | EVENT: | PRICE: | SOURCE: |
|---|---|---|---|
| 11 Jan, 2019 | Sold | $772,500 | MRED MLS |
| 25 Oct, 2018 | Under contract | $819,900 | MRED MLS |
| — | Last price change | $835,000 | MRED MLS |
| 29 May, 2018 | Listed for sale | $835,000 | MRED MLS |
| 13 Nov, 2025 | Listed for sale | $1,050,000 | MRED MLS |
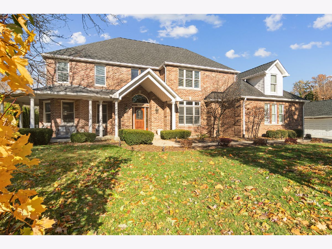
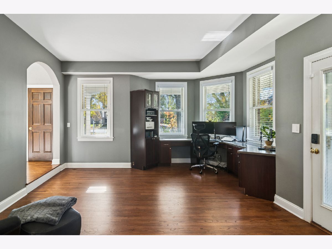
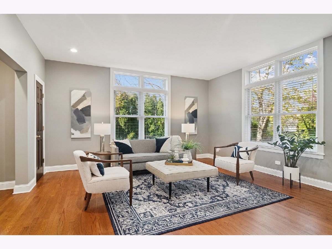
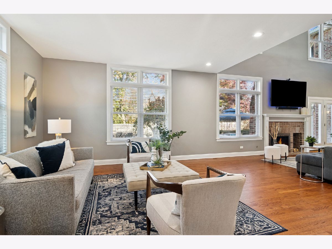
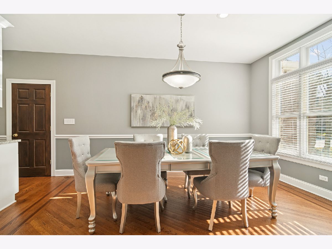
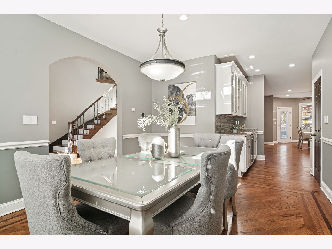
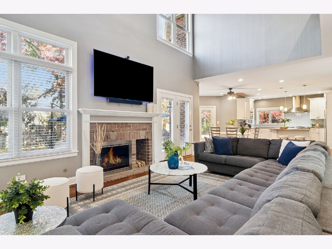

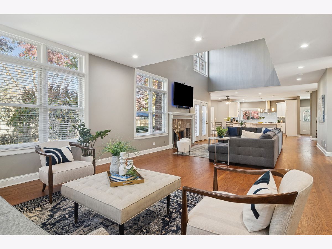
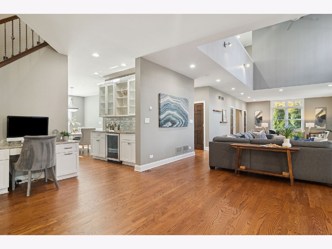
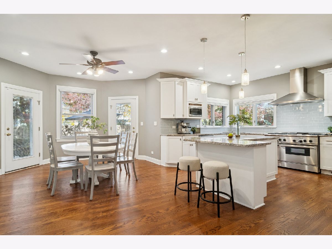
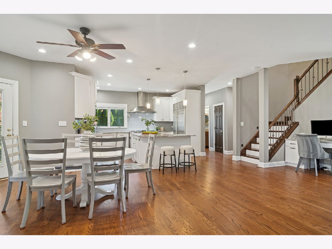
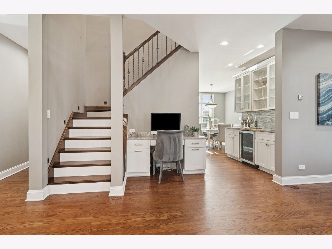
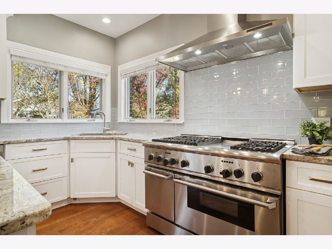
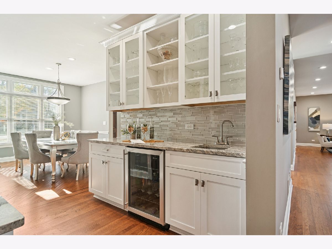
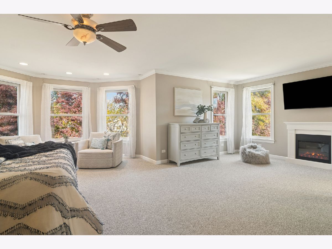
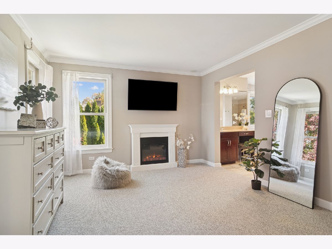
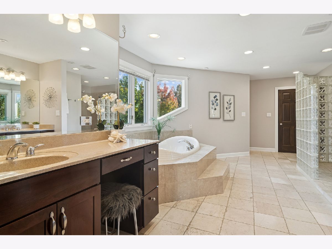
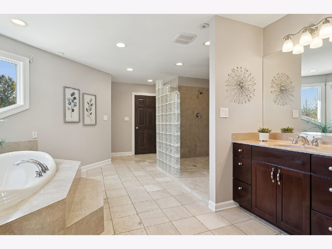
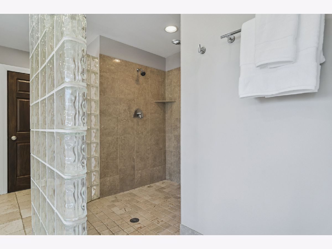
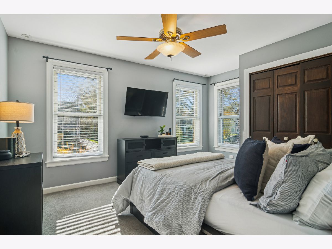
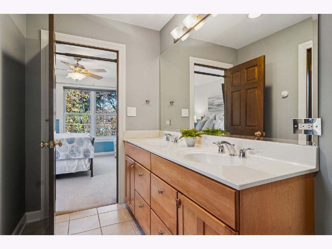
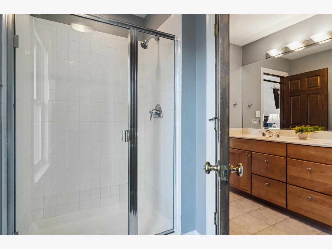
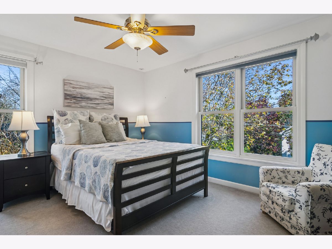
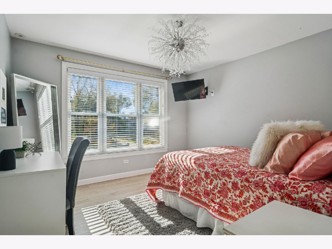
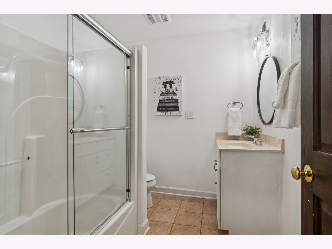
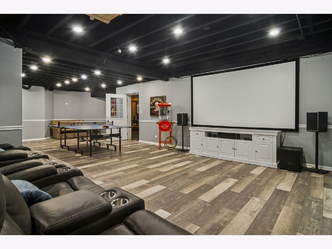
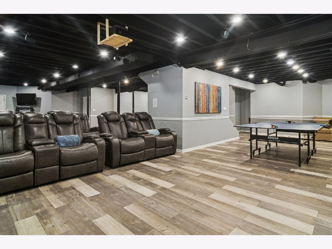
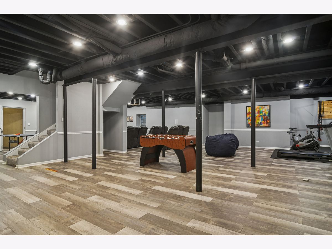
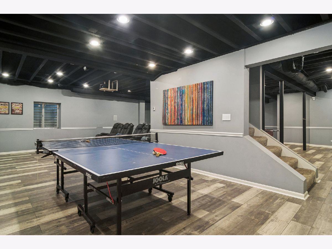
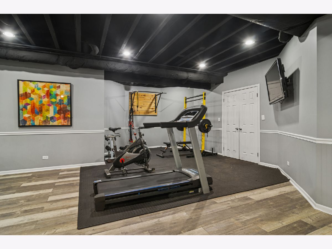
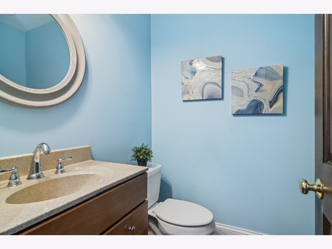
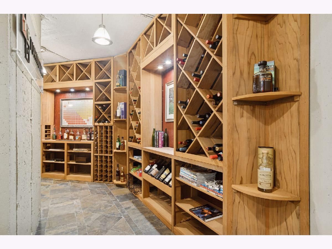
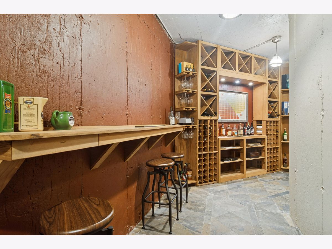
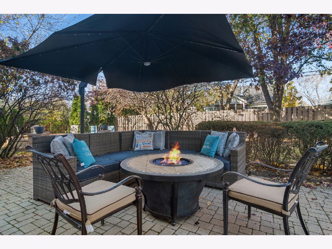
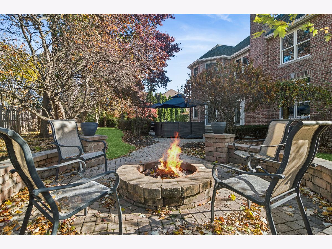
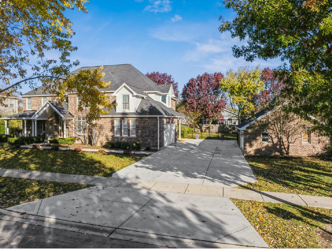
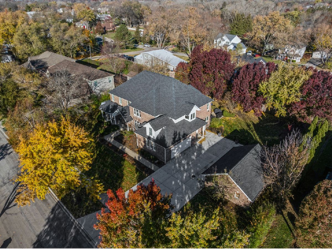
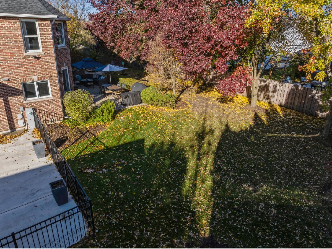
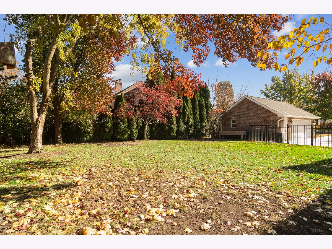
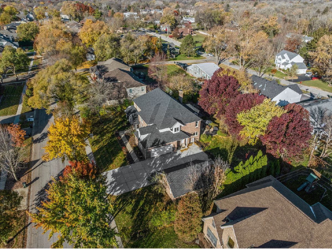
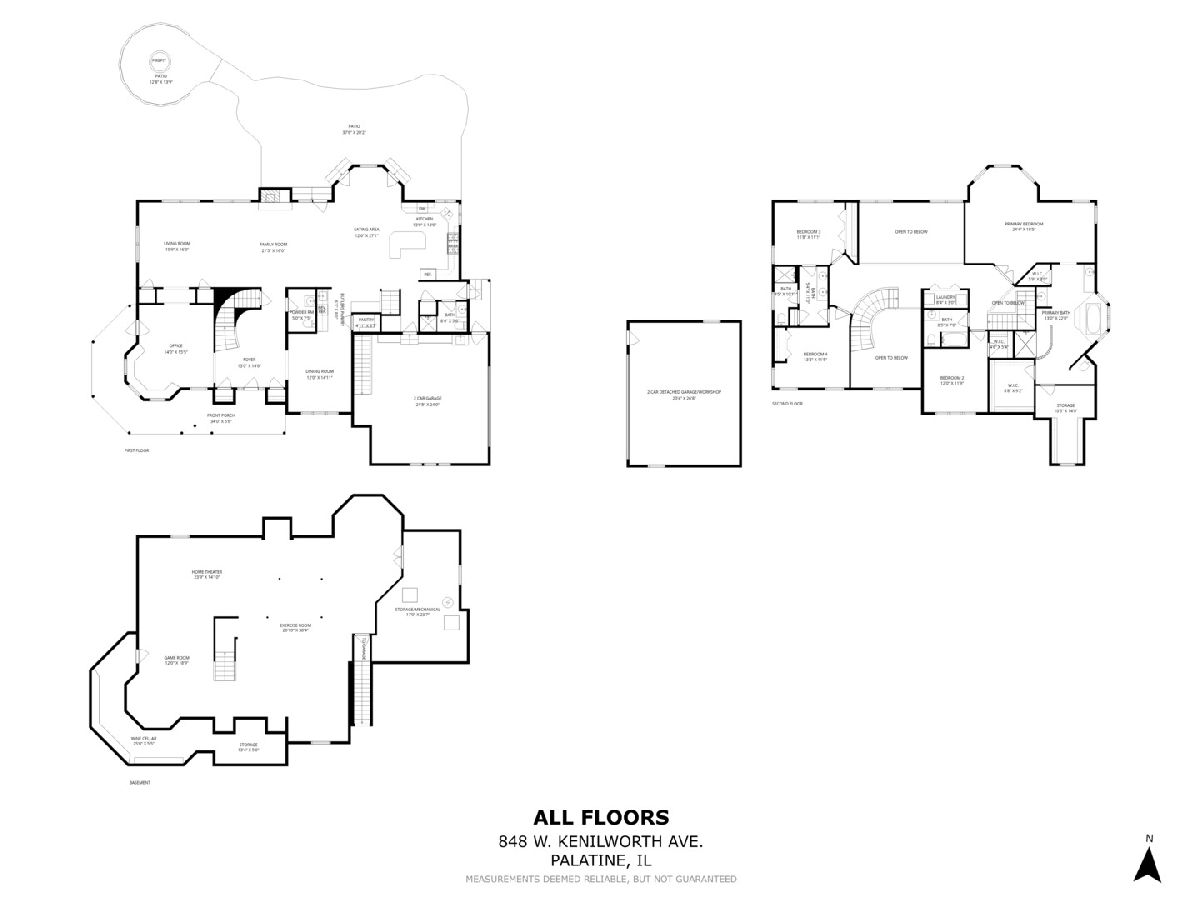
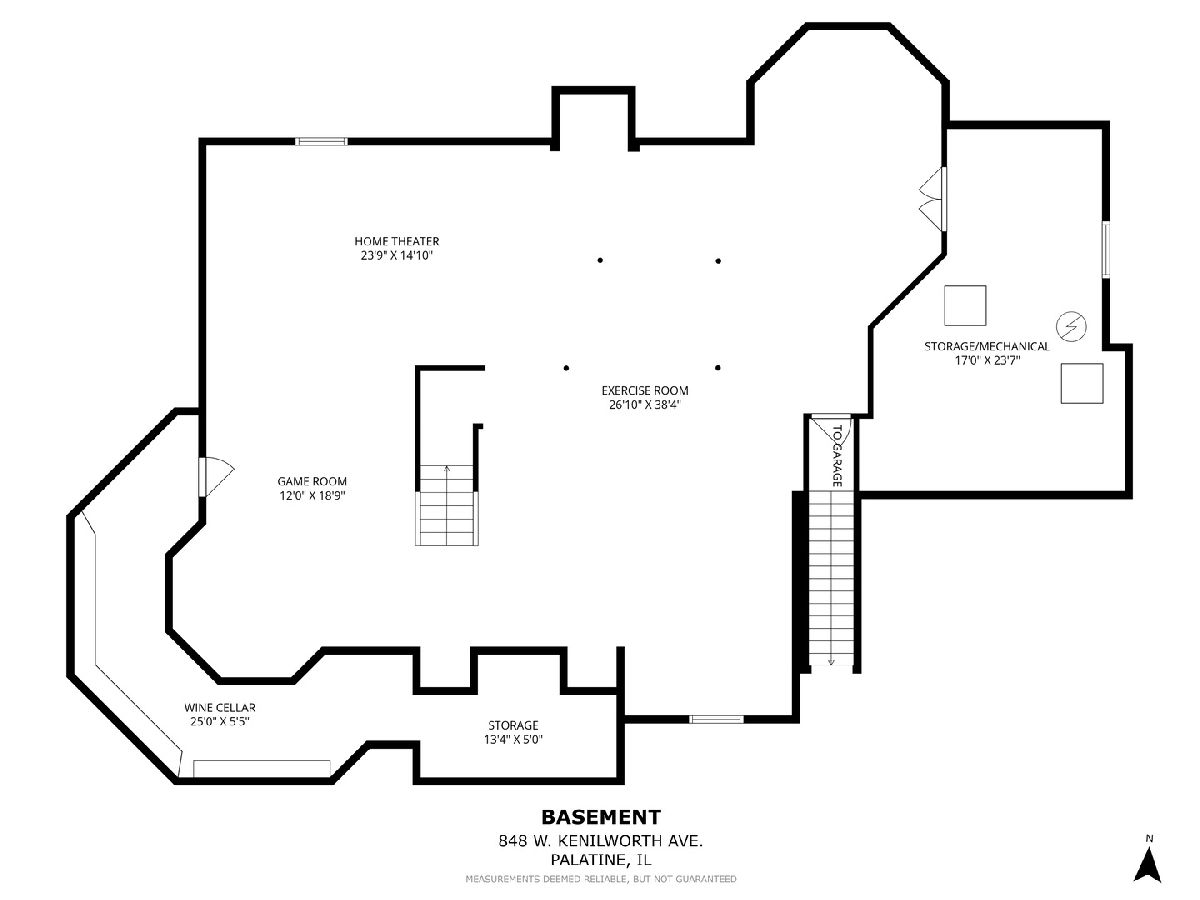
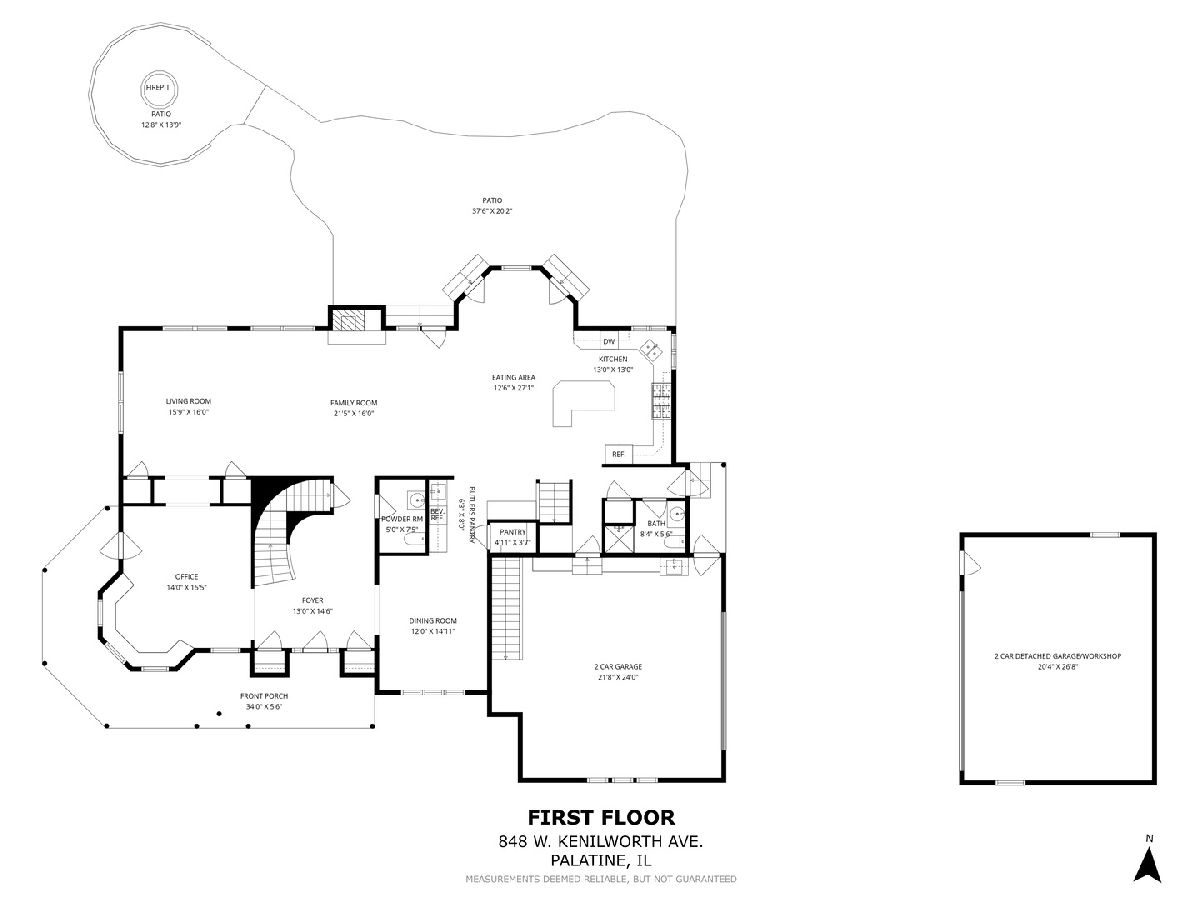
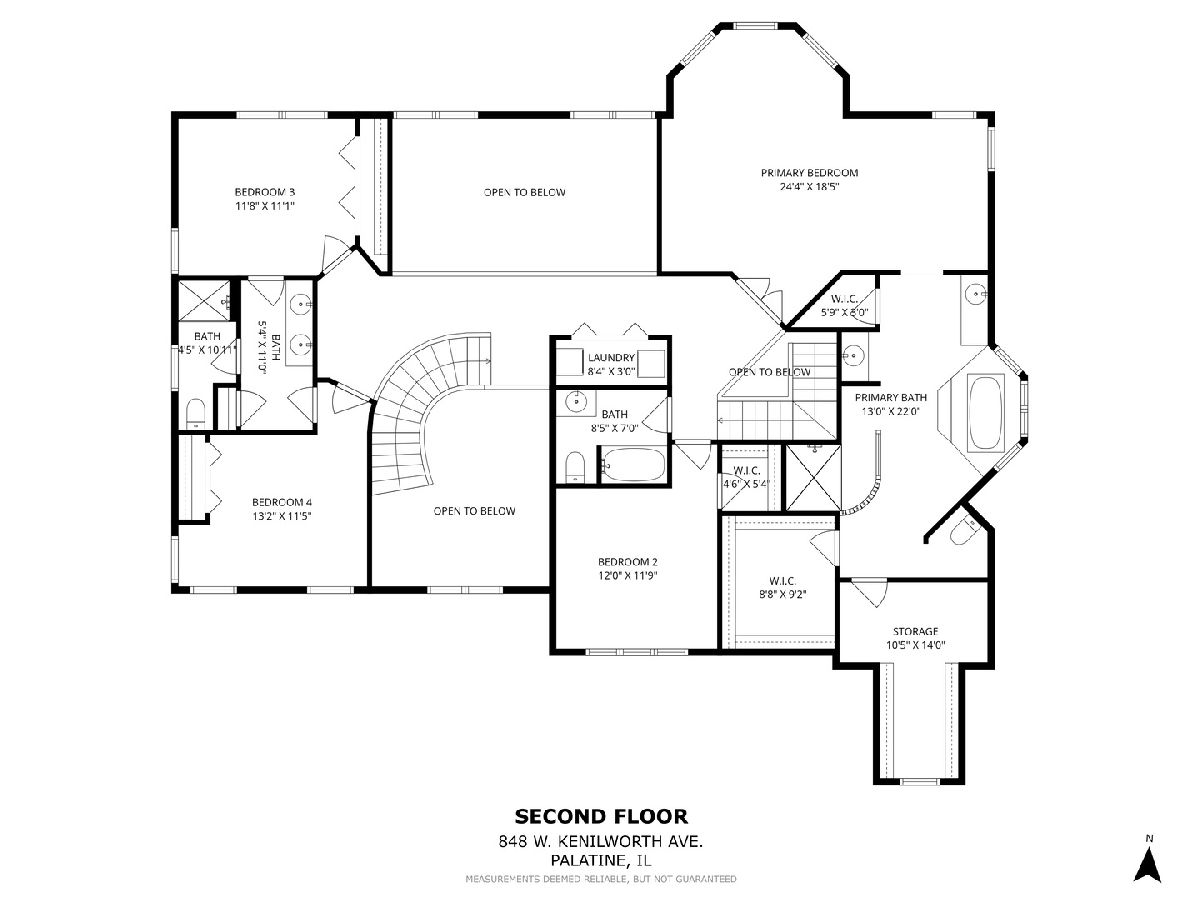
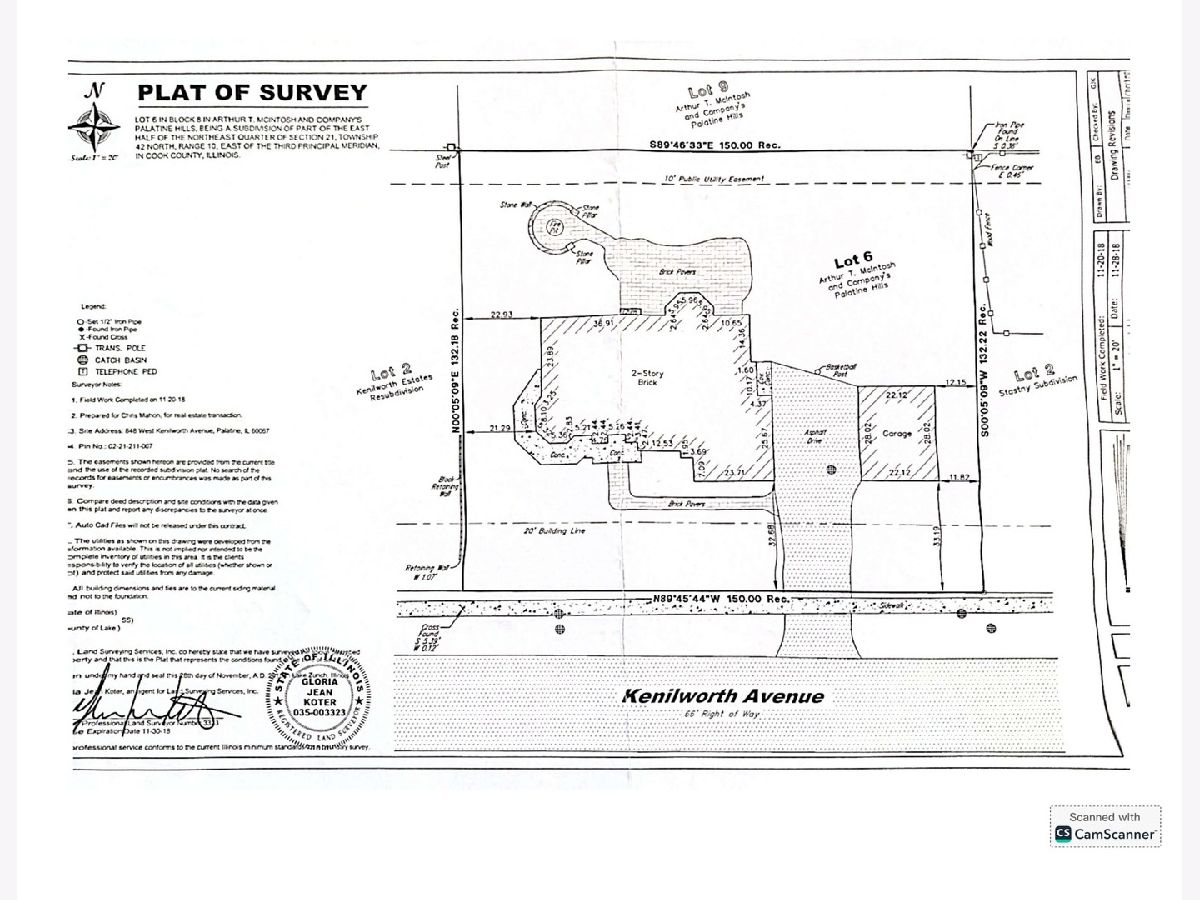
Room Specifics
Total Bedrooms: 4
Bedrooms Above Ground: 4
Bedrooms Below Ground: 0
Dimensions: —
Floor Type: —
Dimensions: —
Floor Type: —
Dimensions: —
Floor Type: —
Full Bathrooms: 5
Bathroom Amenities: Separate Shower,Double Sink,Soaking Tub
Bathroom in Basement: 0
Rooms: —
Basement Description: —
Other Specifics
| 4.5 | |
| — | |
| — | |
| — | |
| — | |
| 132 X 150 | |
| Unfinished | |
| — | |
| — | |
| — | |
| Not in DB | |
| — | |
| — | |
| — | |
| — |
Tax History
| Year | Property Taxes |
|---|---|
| 2019 | $19,279 |
| 2025 | $23,684 |
Contact Agent
Nearby Similar Homes
Nearby Sold Comparables
Contact Agent
Listing Provided By
Baird & Warner



