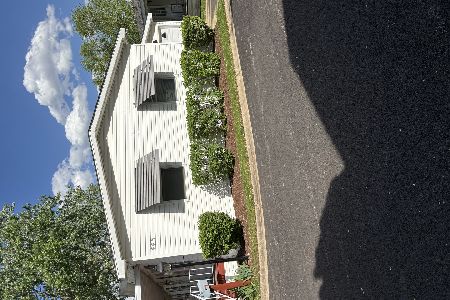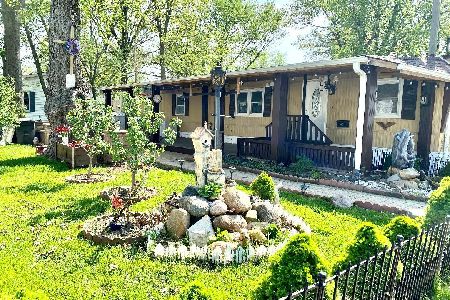851 Mackey Lane, Elgin, Illinois 60120
$20,300
|
For Sale
|
|
| Status: | Contingent |
| Sqft: | 0 |
| Cost/Sqft: | — |
| Beds: | 3 |
| Baths: | 1 |
| Year Built: | 1971 |
| Property Taxes: | $0 |
| Days On Market: | 115 |
| Lot Size: | 0,00 |
Description
** Affordable 3-Bed, 1-Bath Mobile Home with Solar Panels ** Located in Old Oaks Mobile Home Village ** Don't miss this incredible opportunity to own a budget-friendly, energy-efficient home in Elgin! Priced at just $30,000, this 3-bedroom, 1-bathroom mobile home offers 984 square feet of finished living space, perfect for first-time buyers, retirees, or those looking for an affordable housing solution. The home sits on a concrete block foundation with public water and sewer. While the flooring is in good shape, some updates and repairs are needed, allowing you to customize and add value. The refrigerator needs to be replaced (all other appliances included). A small pipe replacement is also needed, with work partially started but not completed. Natural gas heating and window unit A/C. Gas water heater. Designated parking spaces (no garage or carport). Storage shed included. This home is priced to sell quickly and offers great potential for sweat equity. Conveniently located near shopping, schools, and major routes. Take advantage of this opportunity before it's gone! Contact us today to schedule your private tour.
Property Specifics
| Mobile | |
| — | |
| — | |
| 1971 | |
| — | |
| — | |
| No | |
| — |
| Kane | |
| Old Oak Estates | |
| — / — | |
| — | |
| — | |
| — | |
| 12363329 | |
| — |
Nearby Schools
| NAME: | DISTRICT: | DISTANCE: | |
|---|---|---|---|
|
Grade School
Huff Elementary School |
46 | — | |
|
Middle School
Ellis Middle School |
46 | Not in DB | |
|
High School
Elgin High School |
46 | Not in DB | |
Property History
| DATE: | EVENT: | PRICE: | SOURCE: |
|---|---|---|---|
| 5 Sep, 2025 | Under contract | $20,300 | MRED MLS |
| — | Last price change | $23,300 | MRED MLS |
| 19 May, 2025 | Listed for sale | $30,000 | MRED MLS |
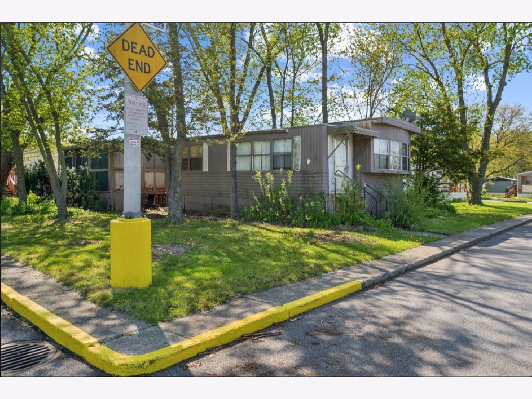
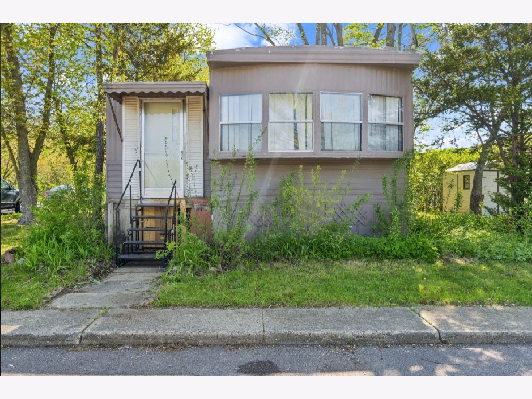
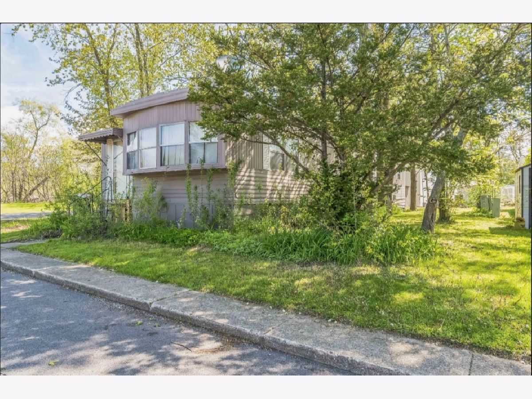
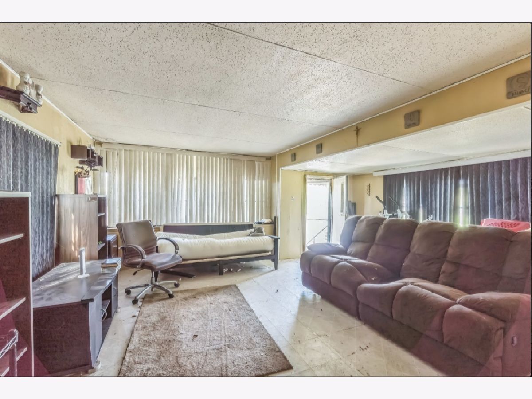
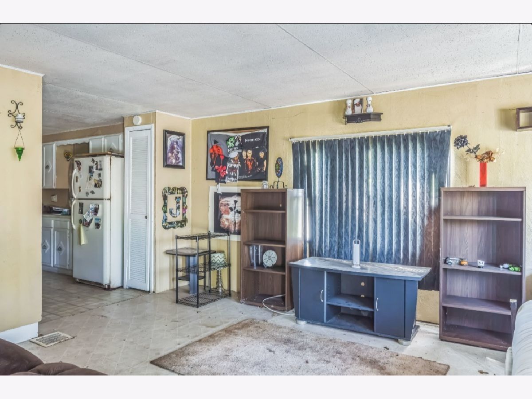
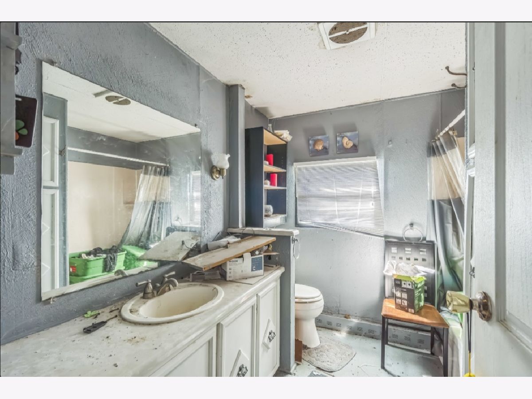
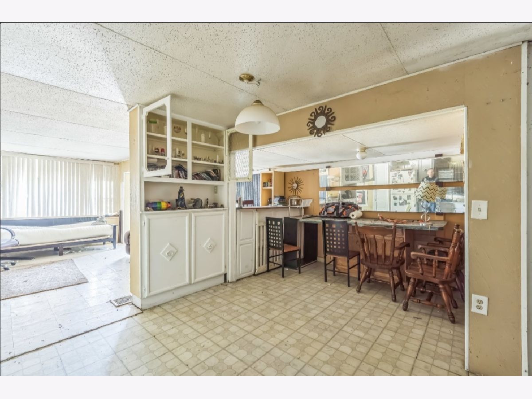
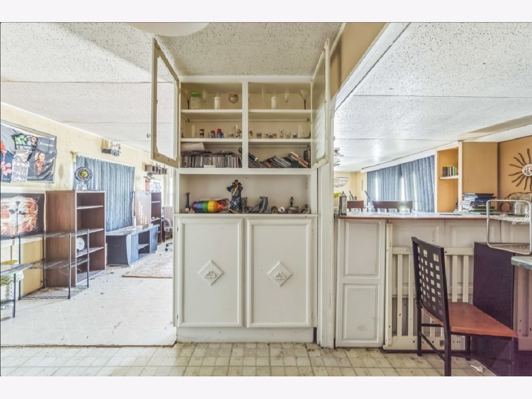

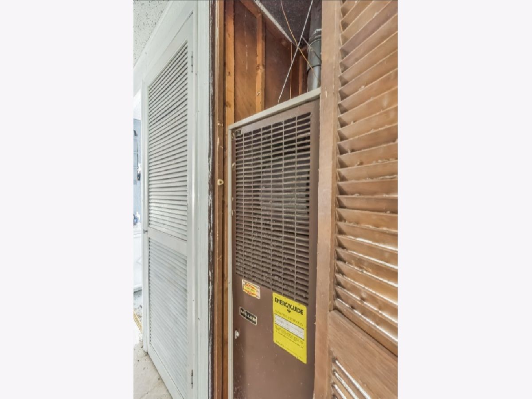
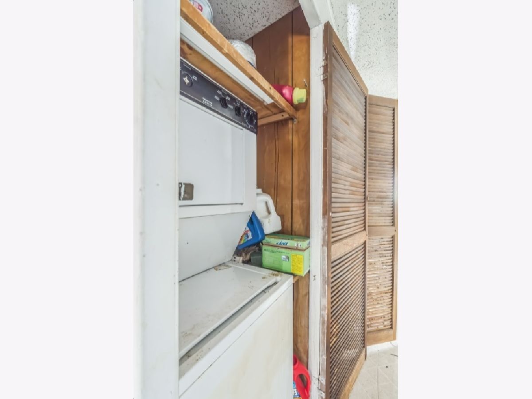
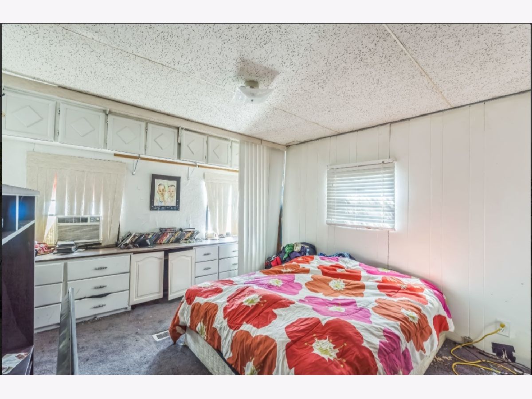
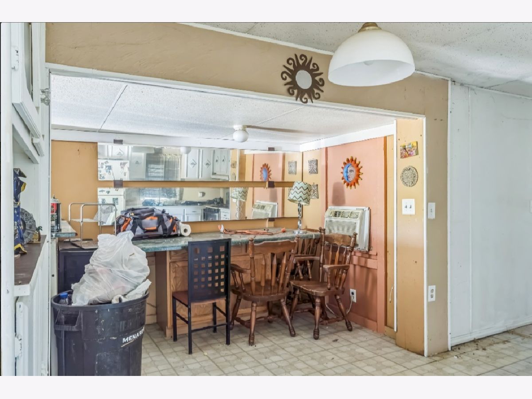

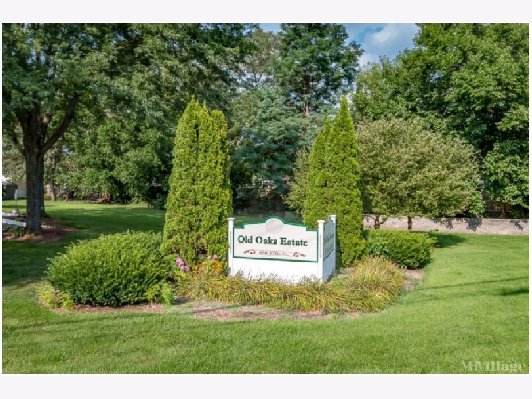
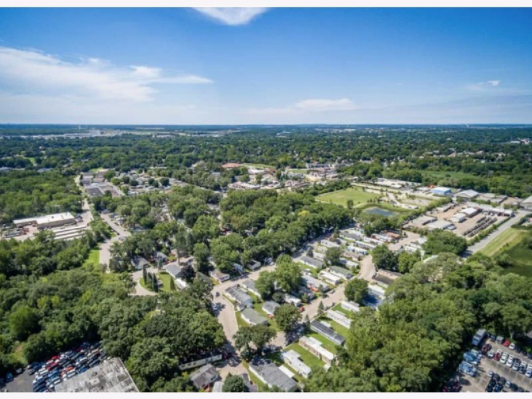
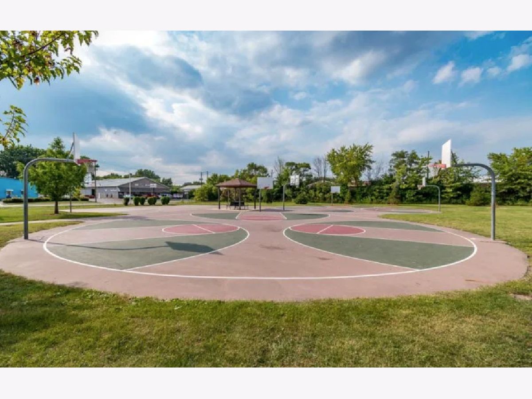
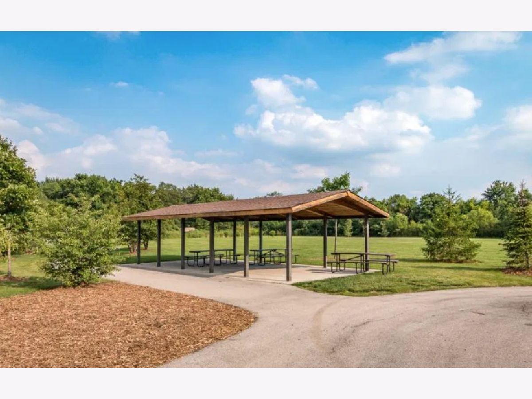
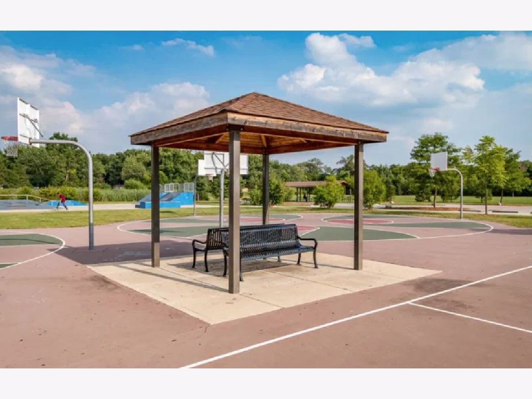
Room Specifics
Total Bedrooms: 3
Bedrooms Above Ground: 3
Bedrooms Below Ground: 0
Dimensions: —
Floor Type: —
Dimensions: —
Floor Type: —
Full Bathrooms: 1
Bathroom Amenities: —
Bathroom in Basement: —
Rooms: —
Basement Description: —
Other Specifics
| — | |
| — | |
| — | |
| — | |
| — | |
| 100X80 | |
| — | |
| — | |
| — | |
| — | |
| Not in DB | |
| — | |
| — | |
| — | |
| — |
Tax History
| Year | Property Taxes |
|---|
Contact Agent
Contact Agent
Listing Provided By
Baird & Warner Fox Valley - Geneva

