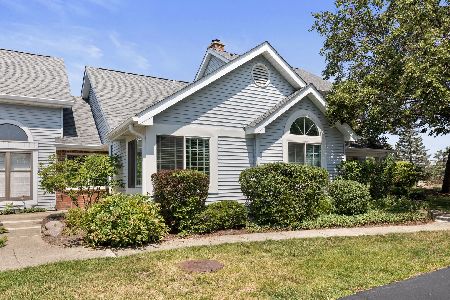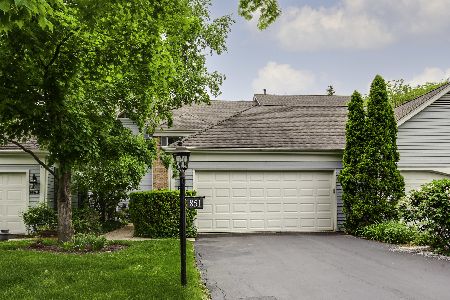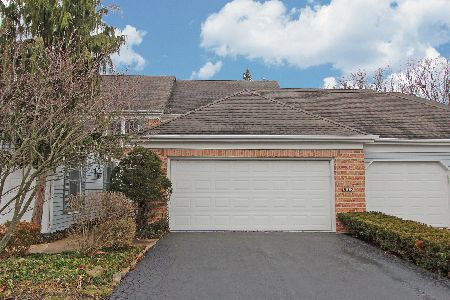851 Sutton Court, Lincolnshire, Illinois 60069
$399,000
|
For Sale
|
|
| Status: | Active |
| Sqft: | 1,830 |
| Cost/Sqft: | $218 |
| Beds: | 3 |
| Baths: | 3 |
| Year Built: | 1982 |
| Property Taxes: | $7,047 |
| Days On Market: | 34 |
| Lot Size: | 0,00 |
Description
MANY NEW UPDATES!!! PRICED TO SELL!!! Bannockburn school district. 3rd BEDROOM on 1st floor or Office. 2nd bedrooms on 2nd floor can be converted to two bedrooms. 4 bedrooms potential!!! Welcome to revisit or show this move-in-ready home in the desirable Sutton Place subdivision offers modern updates and spacious living. Step into a beautifully NEWLY RENOVATED KITCHEN featuring granite countertops, stainless steel appliances, and sleek cabinetry, with plenty of space for casual dining and meal prep. The main level welcomes you with updated foyer with throughout new hardwood floor, bright and open living area with a floor-to-ceiling brick fireplace, large picture window, and sliding glass door that fills the space with natural light. A partially fenced backyard provides a private setting for outdoor enjoyment. Also on the main level are a NEWLY MODELED HALF BATH, laundry closet, and a versatile flex room ideal for a home office, den, or guest 3rd bed room. Upstairs, the expansive primary suite features French doors, a dual-sink vanity in the dressing area, a walk-in closet, and a NEWLY REMODELED full bath with tub/shower combo. A second large bedroom and an additional NEWLY REMODELED full bath complete the upper level. The full unfinished basement offers excellent potential for additional living space or storage, and the attached two-car garage adds year-round convenience. Ideally located near shopping, dining, parks, entertainment, Metra access, and just minutes from Blazer Park and tennis courts, this updated home combines style, function, and value in a prime Lincolnshire location.
Property Specifics
| Condos/Townhomes | |
| 2 | |
| — | |
| 1982 | |
| — | |
| — | |
| No | |
| — |
| Lake | |
| Sutton Place | |
| 344 / Monthly | |
| — | |
| — | |
| — | |
| 12439001 | |
| 16191010280000 |
Nearby Schools
| NAME: | DISTRICT: | DISTANCE: | |
|---|---|---|---|
|
Grade School
Bannockburn Elementary School |
106 | — | |
|
Middle School
Bannockburn Elementary School |
106 | Not in DB | |
|
High School
Deerfield High School |
112 | Not in DB | |
Property History
| DATE: | EVENT: | PRICE: | SOURCE: |
|---|---|---|---|
| 15 Nov, 2022 | Sold | $325,000 | MRED MLS |
| 7 Oct, 2022 | Under contract | $329,900 | MRED MLS |
| 30 Sep, 2022 | Listed for sale | $329,900 | MRED MLS |
| — | Last price change | $419,000 | MRED MLS |
| 5 Aug, 2025 | Listed for sale | $429,000 | MRED MLS |
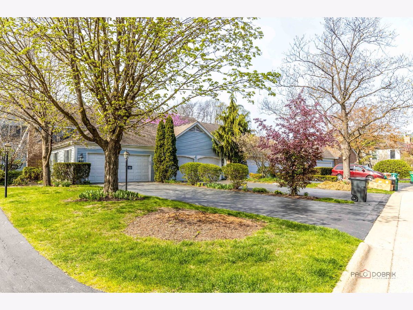
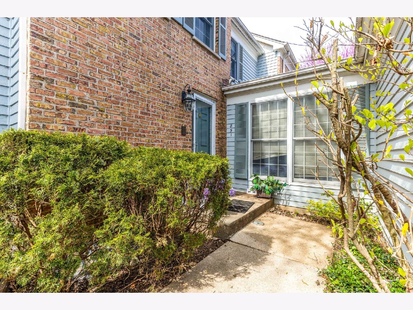
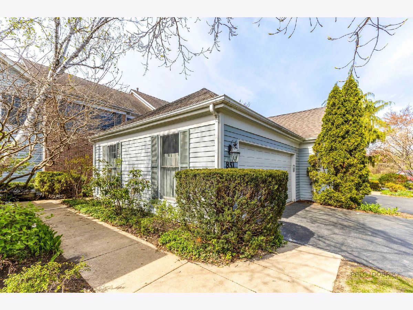
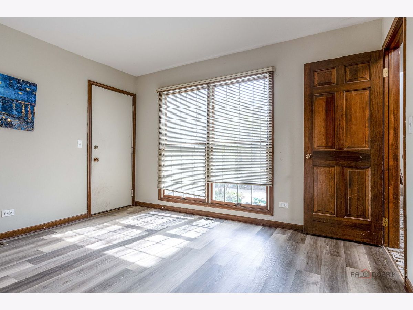
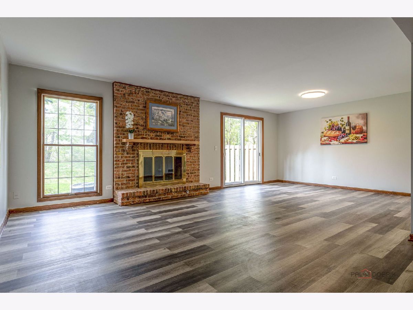
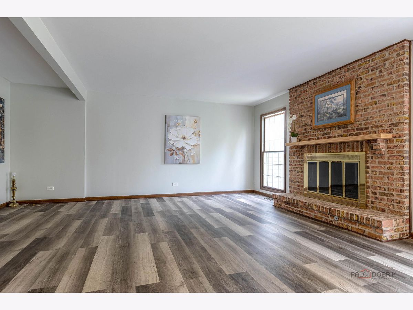
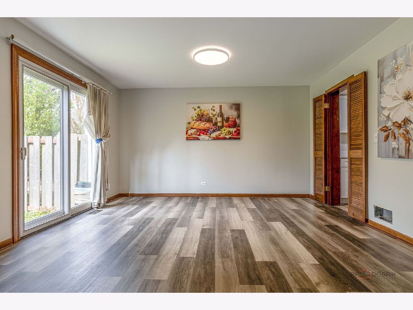
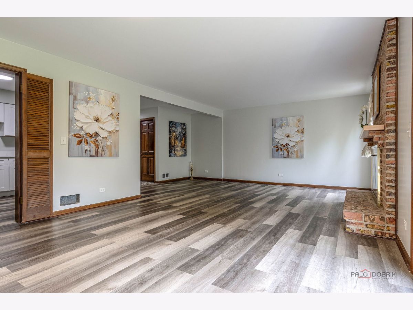
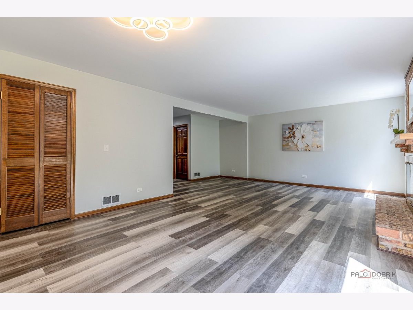
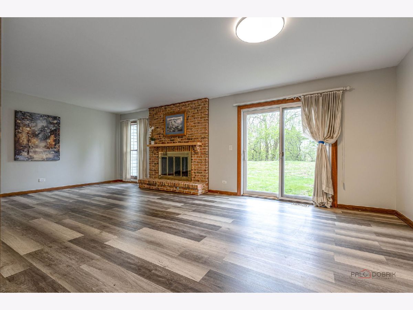
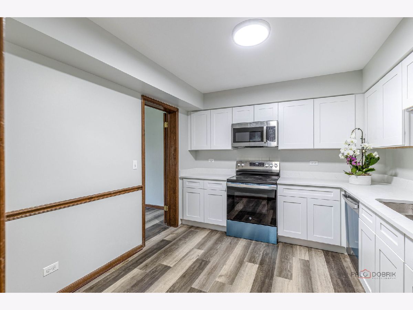
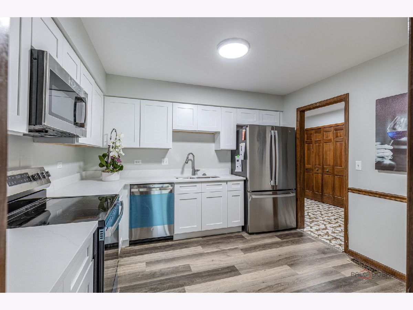
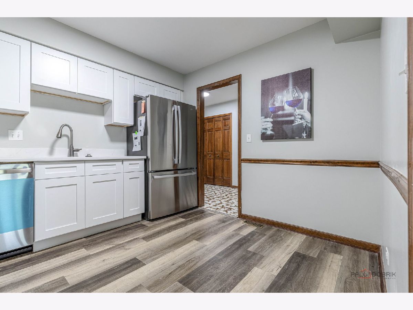
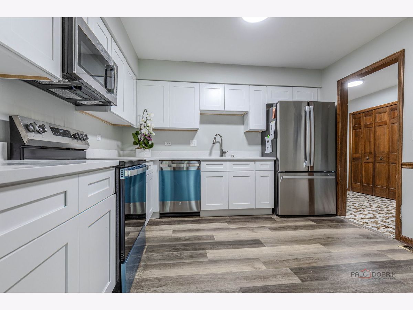
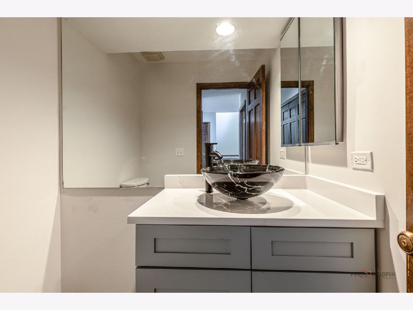
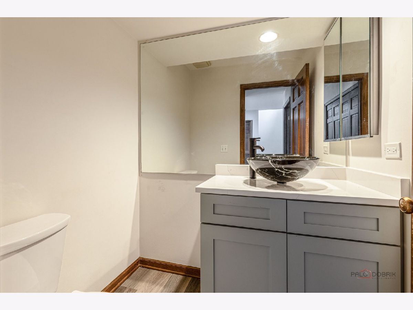
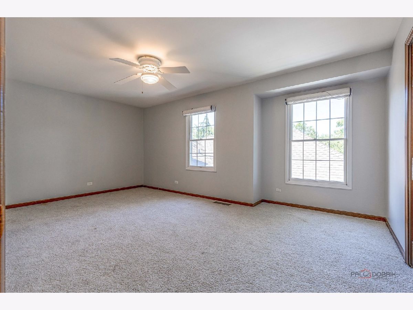
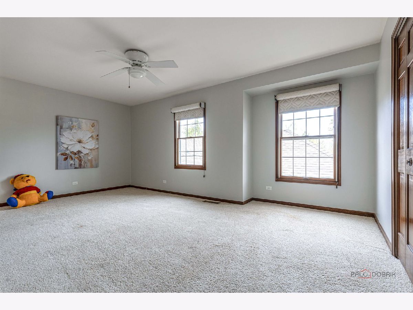
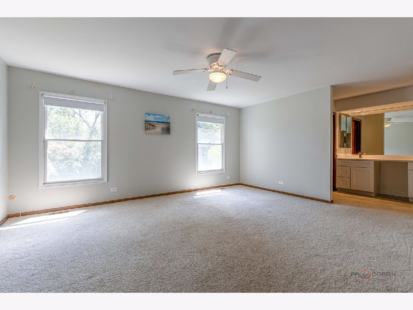
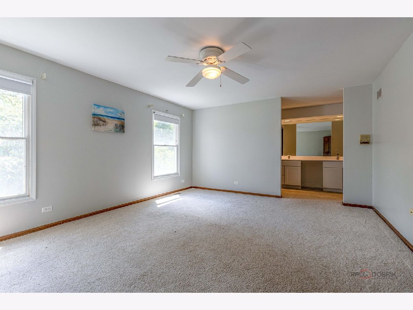
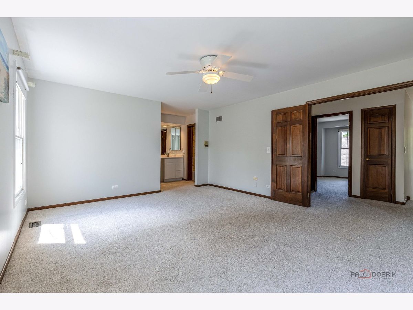
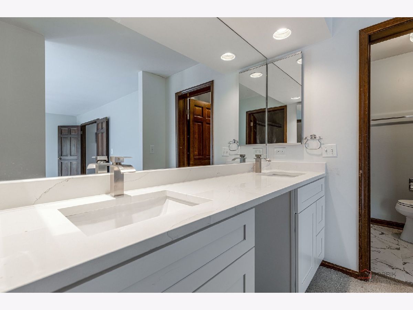
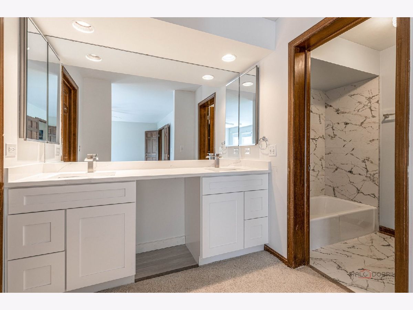
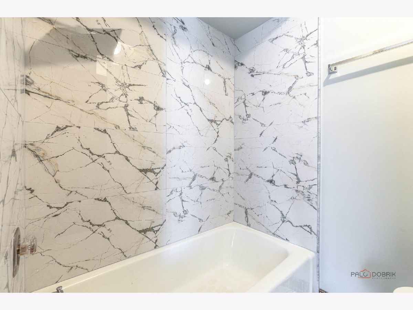
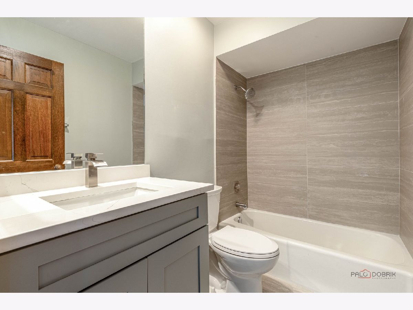
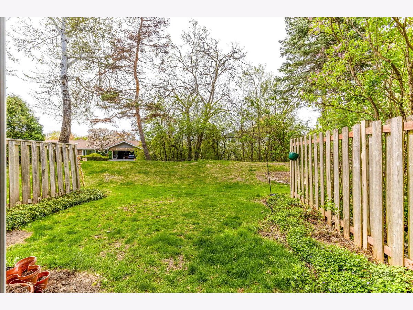
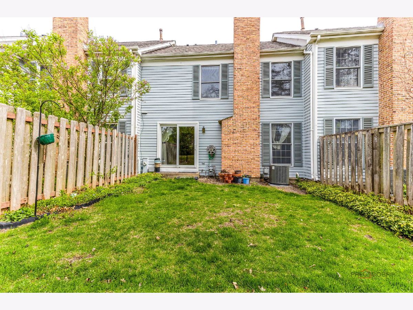
Room Specifics
Total Bedrooms: 3
Bedrooms Above Ground: 3
Bedrooms Below Ground: 0
Dimensions: —
Floor Type: —
Dimensions: —
Floor Type: —
Full Bathrooms: 3
Bathroom Amenities: Double Sink,Soaking Tub
Bathroom in Basement: 0
Rooms: —
Basement Description: —
Other Specifics
| 2 | |
| — | |
| — | |
| — | |
| — | |
| 26X114X25X107 | |
| — | |
| — | |
| — | |
| — | |
| Not in DB | |
| — | |
| — | |
| — | |
| — |
Tax History
| Year | Property Taxes |
|---|---|
| 2022 | $5,584 |
| — | $7,047 |
Contact Agent
Nearby Sold Comparables
Contact Agent
Listing Provided By
Core Realty & Investments Inc.

