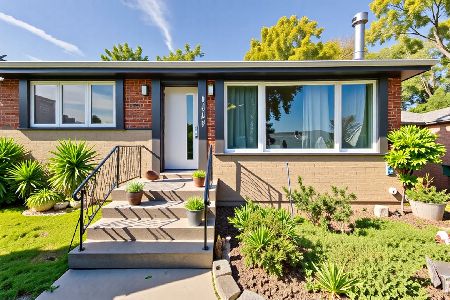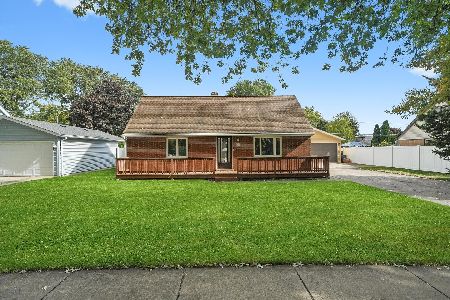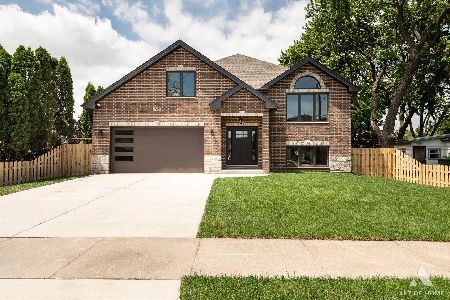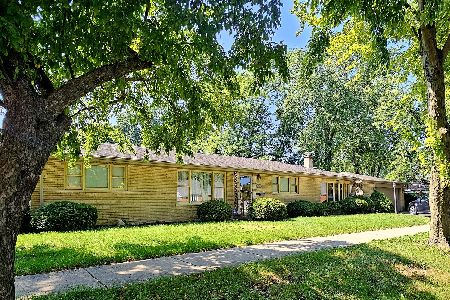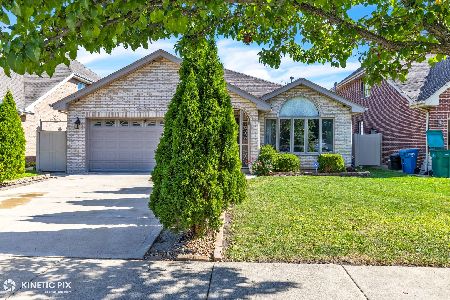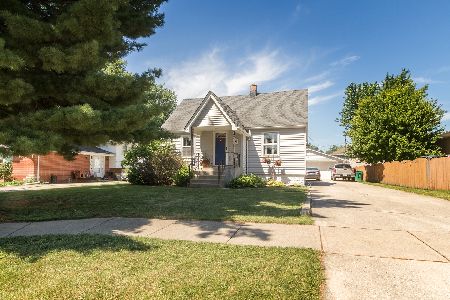8519 Lorel Avenue, Burbank, Illinois 60459
$314,998
|
For Sale
|
|
| Status: | New |
| Sqft: | 1,104 |
| Cost/Sqft: | $285 |
| Beds: | 3 |
| Baths: | 2 |
| Year Built: | 1977 |
| Property Taxes: | $2,682 |
| Days On Market: | 0 |
| Lot Size: | 0,18 |
Description
Welcome to this charming raised ranch offering 3 bedrooms, 2 full baths, and a full finished basement with bonus room! Hardwood floors flow throughout the main level, adding warmth and character to every room. The kitchen opens to a dining area with a sliding door leading out to the large back deck, which overlooks the generously sized, fenced-in yard. The finished basement provides additional living space with a full bath and a closed off bonus room that can be used as a 4th bedroom, home office, or guest suite. The backyard space is a true highlight, featuring a large back deck, mature landscaping, and a serene water feature. Schedule your showing today!
Property Specifics
| Single Family | |
| — | |
| — | |
| 1977 | |
| — | |
| — | |
| No | |
| 0.18 |
| Cook | |
| — | |
| 0 / Not Applicable | |
| — | |
| — | |
| — | |
| 12514106 | |
| 19333070190000 |
Nearby Schools
| NAME: | DISTRICT: | DISTANCE: | |
|---|---|---|---|
|
Grade School
Luther Burbank Elementary School |
111 | — | |
|
Middle School
Liberty Junior High School |
111 | Not in DB | |
|
High School
Reavis High School |
220 | Not in DB | |
Property History
| DATE: | EVENT: | PRICE: | SOURCE: |
|---|---|---|---|
| 13 Nov, 2025 | Listed for sale | $314,998 | MRED MLS |
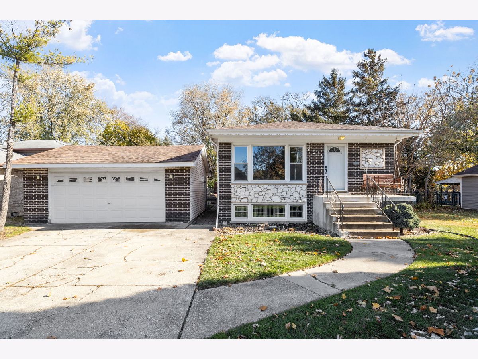
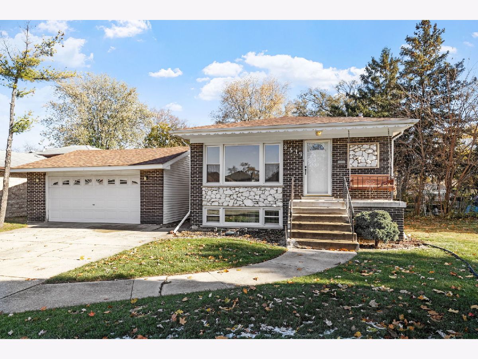
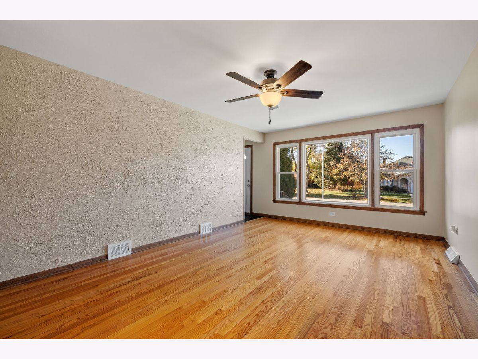

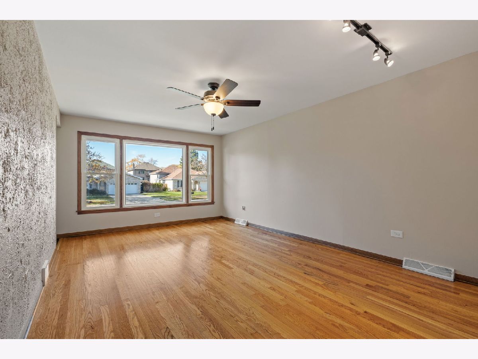
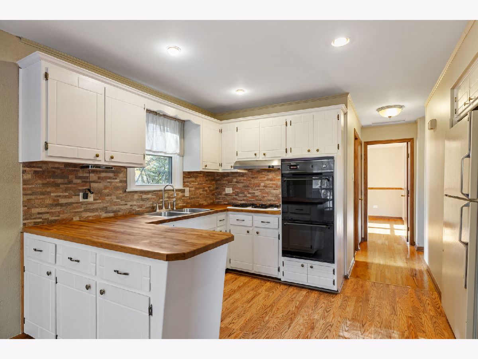
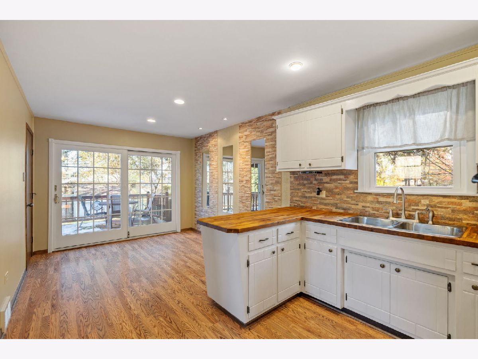
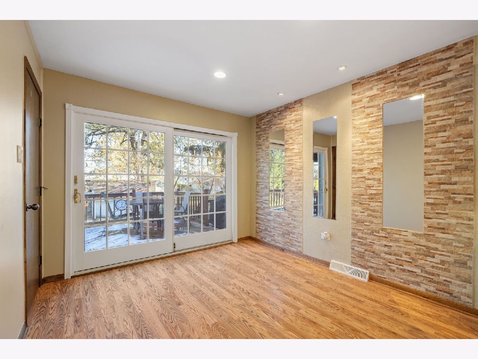
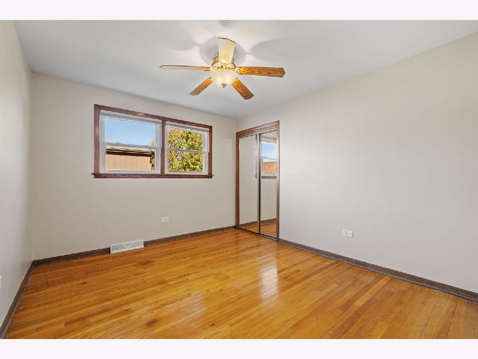
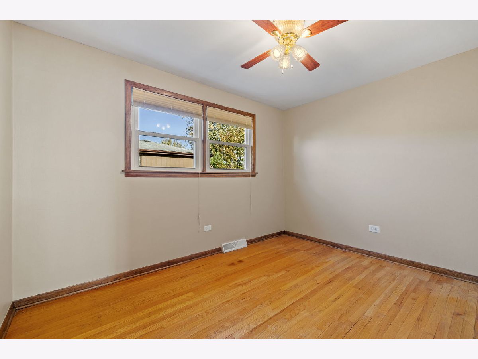
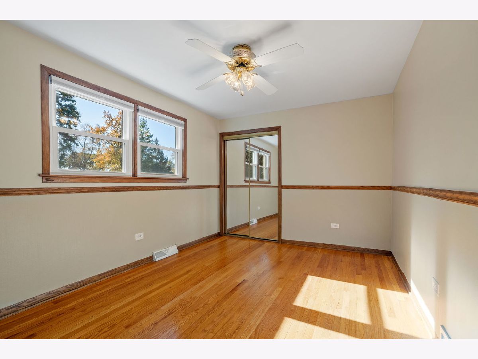
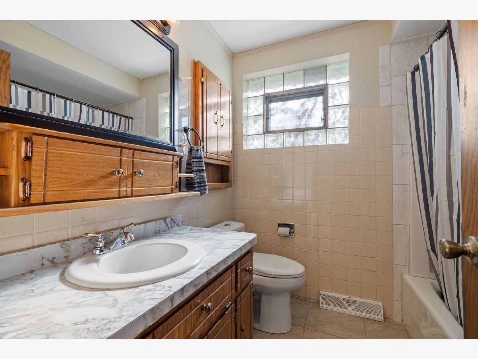
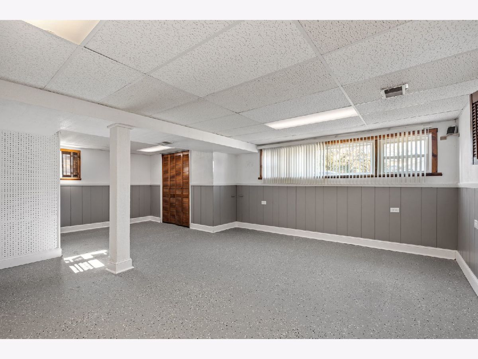
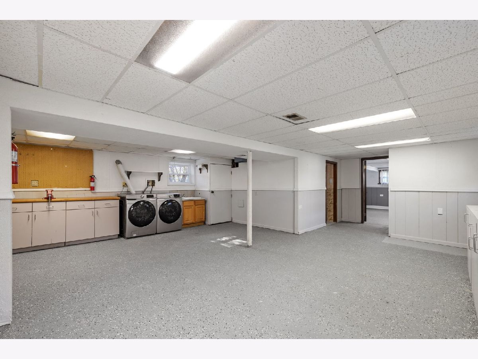
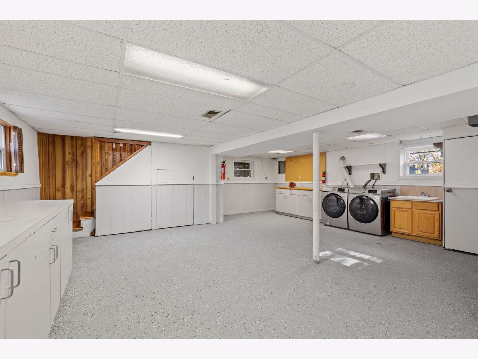
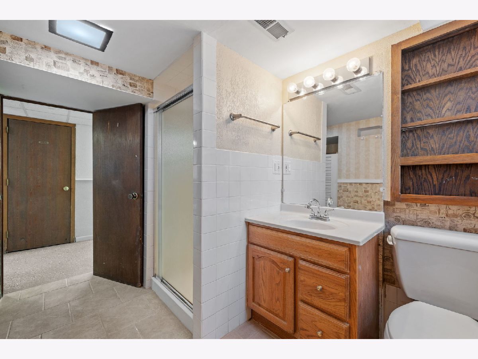
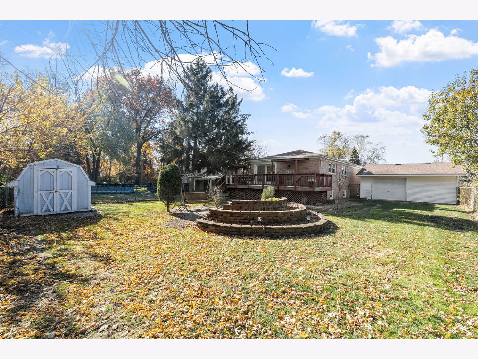
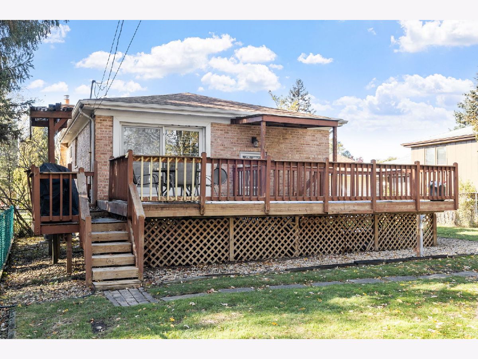
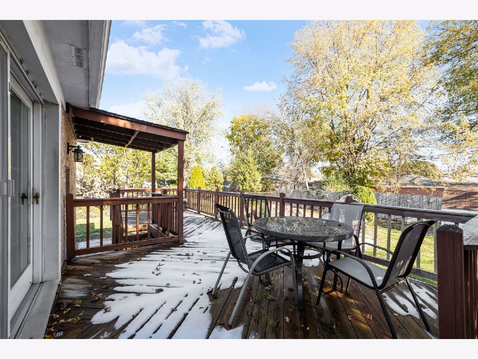
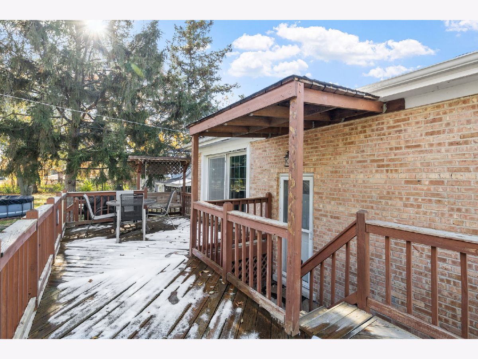
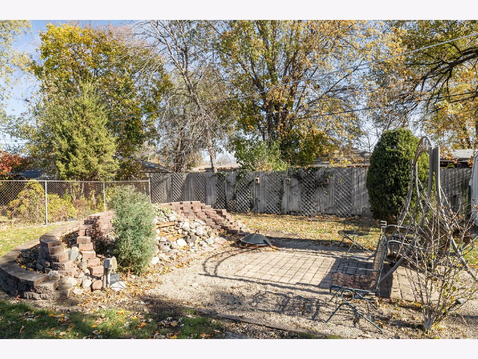
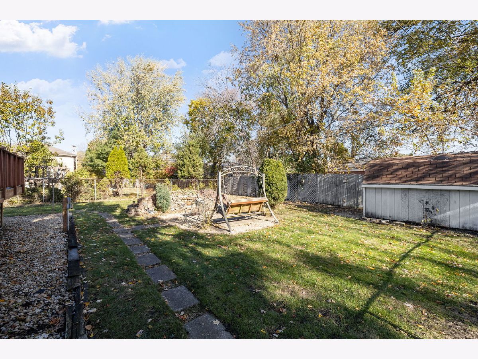
Room Specifics
Total Bedrooms: 3
Bedrooms Above Ground: 3
Bedrooms Below Ground: 0
Dimensions: —
Floor Type: —
Dimensions: —
Floor Type: —
Full Bathrooms: 2
Bathroom Amenities: —
Bathroom in Basement: 1
Rooms: —
Basement Description: —
Other Specifics
| 2 | |
| — | |
| — | |
| — | |
| — | |
| 133x60 | |
| — | |
| — | |
| — | |
| — | |
| Not in DB | |
| — | |
| — | |
| — | |
| — |
Tax History
| Year | Property Taxes |
|---|---|
| 2025 | $2,682 |
Contact Agent
Nearby Similar Homes
Nearby Sold Comparables
Contact Agent
Listing Provided By
john greene Realtor

