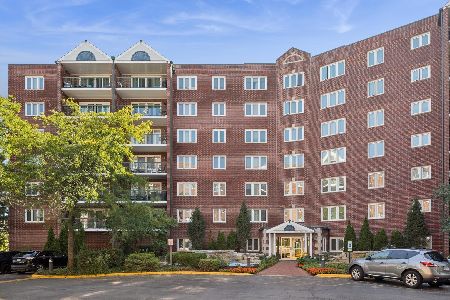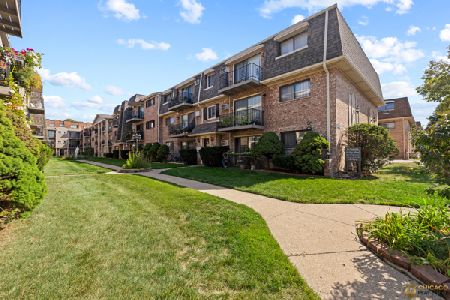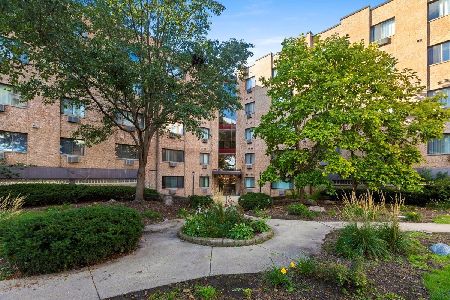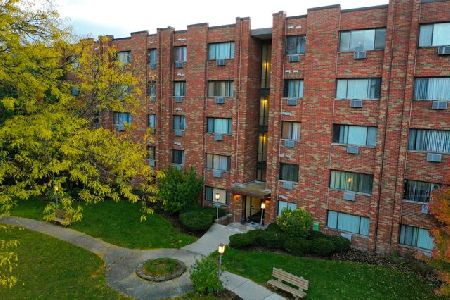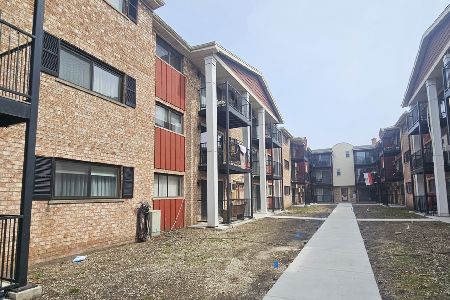8540 Foster Avenue, Norridge, Illinois 60706
$375,000
|
For Sale
|
|
| Status: | Active |
| Sqft: | 1,560 |
| Cost/Sqft: | $240 |
| Beds: | 2 |
| Baths: | 2 |
| Year Built: | 1996 |
| Property Taxes: | $5,866 |
| Days On Market: | 22 |
| Lot Size: | 0,00 |
Description
Step into this stunning, one-of-a-kind condo that seamlessly blends sophistication with modern European design. One of the largest units in the building, offering 1,560 sqft of living space. With open floor plan, this residence stands out with its stylish finishes and thoughtful details unlike any other unit. The gourmet kitchen features quartz countertops, custom soft-close cabinetry, built-in stainless steel appliances, a glass-door pantry, and a center island with seating and a wine cooler - perfect for both everyday living and entertaining. The sun-filled living and dining area flows effortlessly onto an oversized **22x7 private balcony**, where you can enjoy skyline views and abundant natural light. Two generously sized bedrooms include a serene primary suite with a walk-in closet and spa-like ensuite bath. Additional highlights include wide-plank flooring throughout, in-unit laundry, a built-in entertainment system, and **an exceptionally large storage room**. To complete the package, this home comes with **2 owned garage parking spaces in the heated garage** - a rare find. Located in a desirable community close to schools, shops, dining, entertainment, and transportation, this condo is the perfect balance of convenience and modern luxury. (HOA fee cover all utilities except electricity. Taxes do not reflect any exemptions, as the owners never applied for a homeowner's exemption). Schedule a showing before it's gone - an amazing opportunity with nothing to do but move in and enjoy.
Property Specifics
| Condos/Townhomes | |
| 7 | |
| — | |
| 1996 | |
| — | |
| — | |
| No | |
| — |
| Cook | |
| Cascades Of Norridge | |
| 462 / Monthly | |
| — | |
| — | |
| — | |
| 12486809 | |
| 12111021111045 |
Nearby Schools
| NAME: | DISTRICT: | DISTANCE: | |
|---|---|---|---|
|
Grade School
Pennoyer Elementary School |
79 | — | |
|
Middle School
Pennoyer Elementary School |
79 | Not in DB | |
|
High School
Maine South High School |
207 | Not in DB | |
Property History
| DATE: | EVENT: | PRICE: | SOURCE: |
|---|---|---|---|
| 20 Jul, 2018 | Sold | $195,000 | MRED MLS |
| 11 Jun, 2018 | Under contract | $218,900 | MRED MLS |
| — | Last price change | $222,000 | MRED MLS |
| 10 Mar, 2018 | Listed for sale | $222,000 | MRED MLS |
| 23 Nov, 2021 | Sold | $320,000 | MRED MLS |
| 20 Oct, 2021 | Under contract | $299,000 | MRED MLS |
| 19 Oct, 2021 | Listed for sale | $299,000 | MRED MLS |
| 6 Oct, 2025 | Listed for sale | $375,000 | MRED MLS |
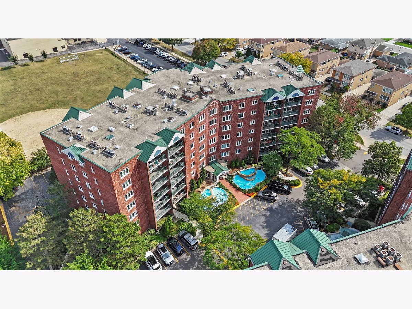
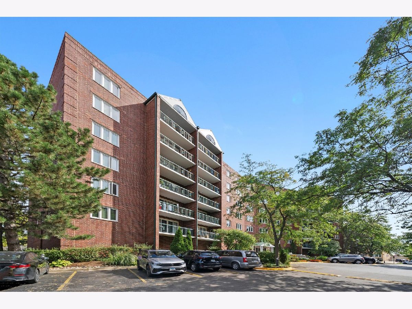
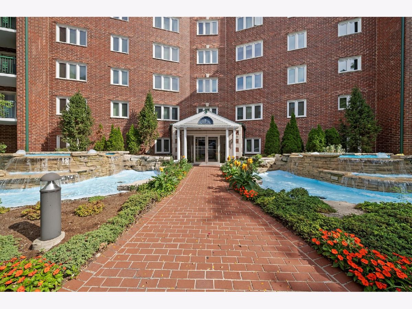
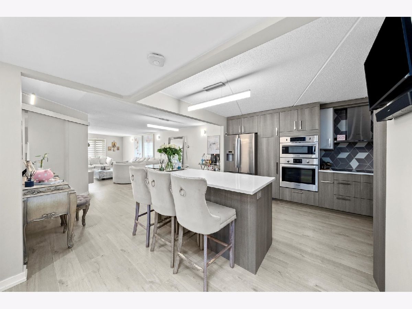
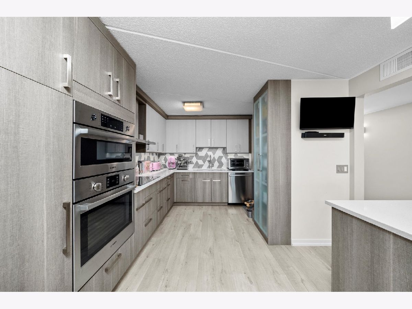
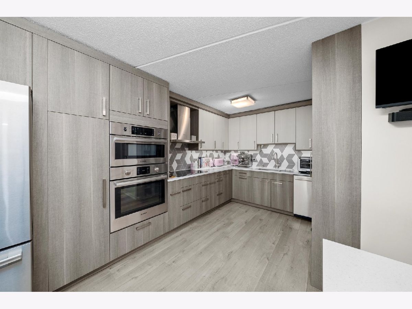
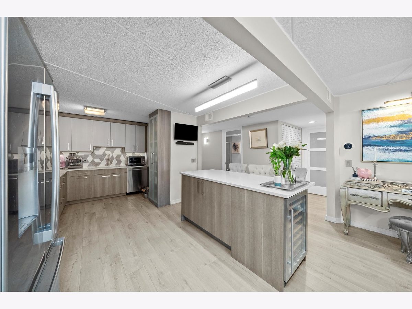
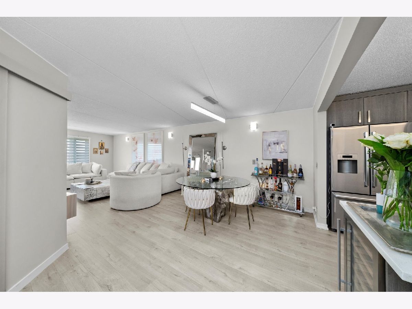
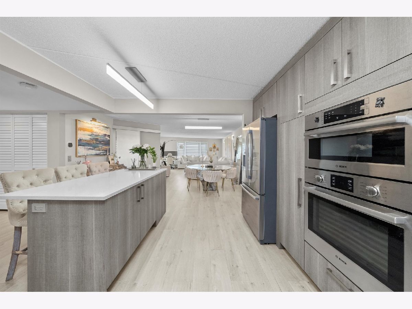
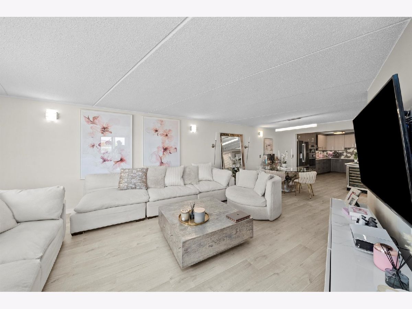
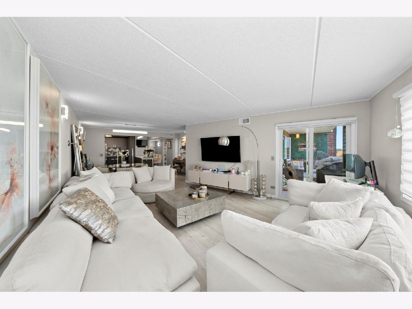
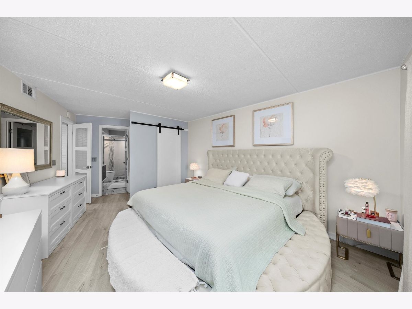
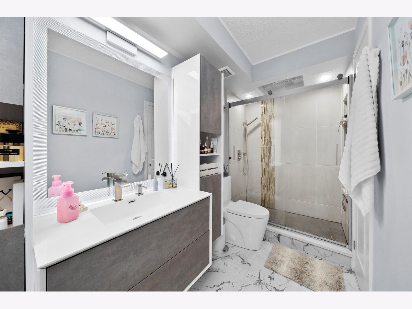
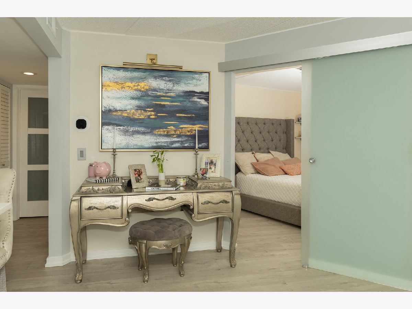
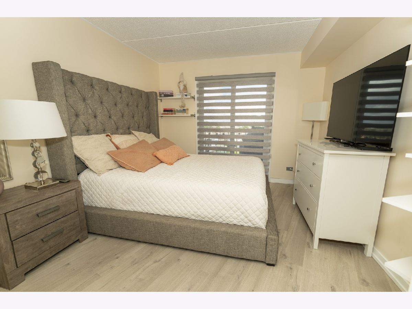
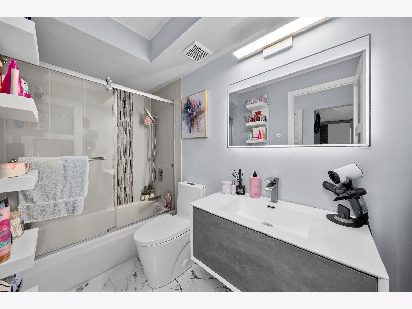
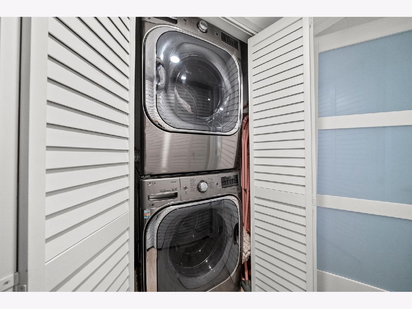
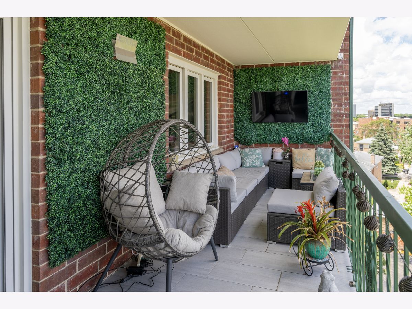
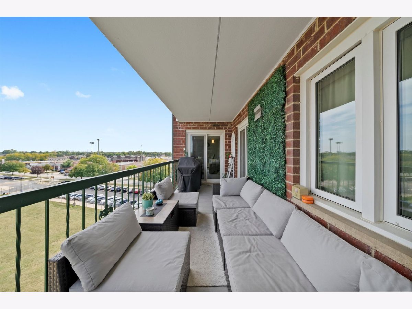
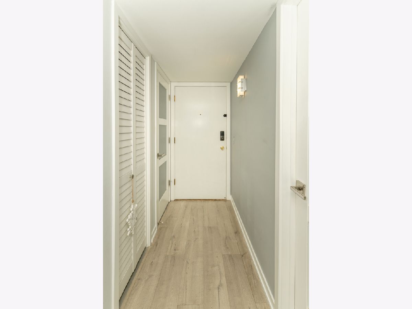
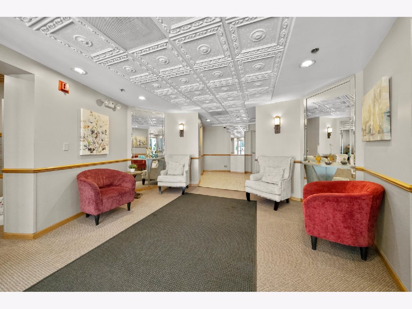
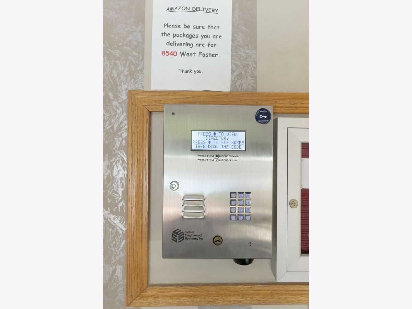
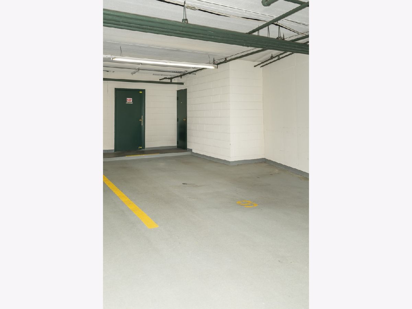
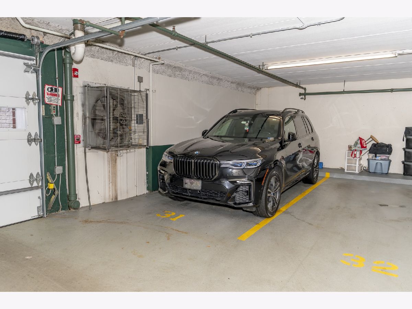
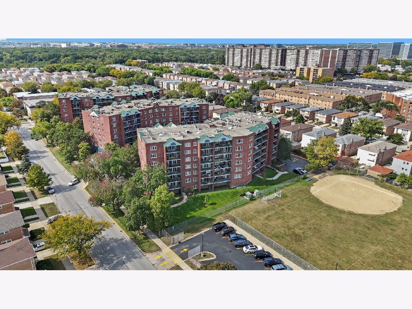
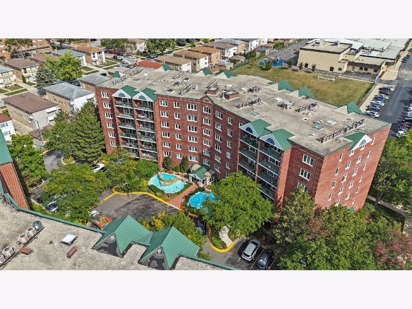
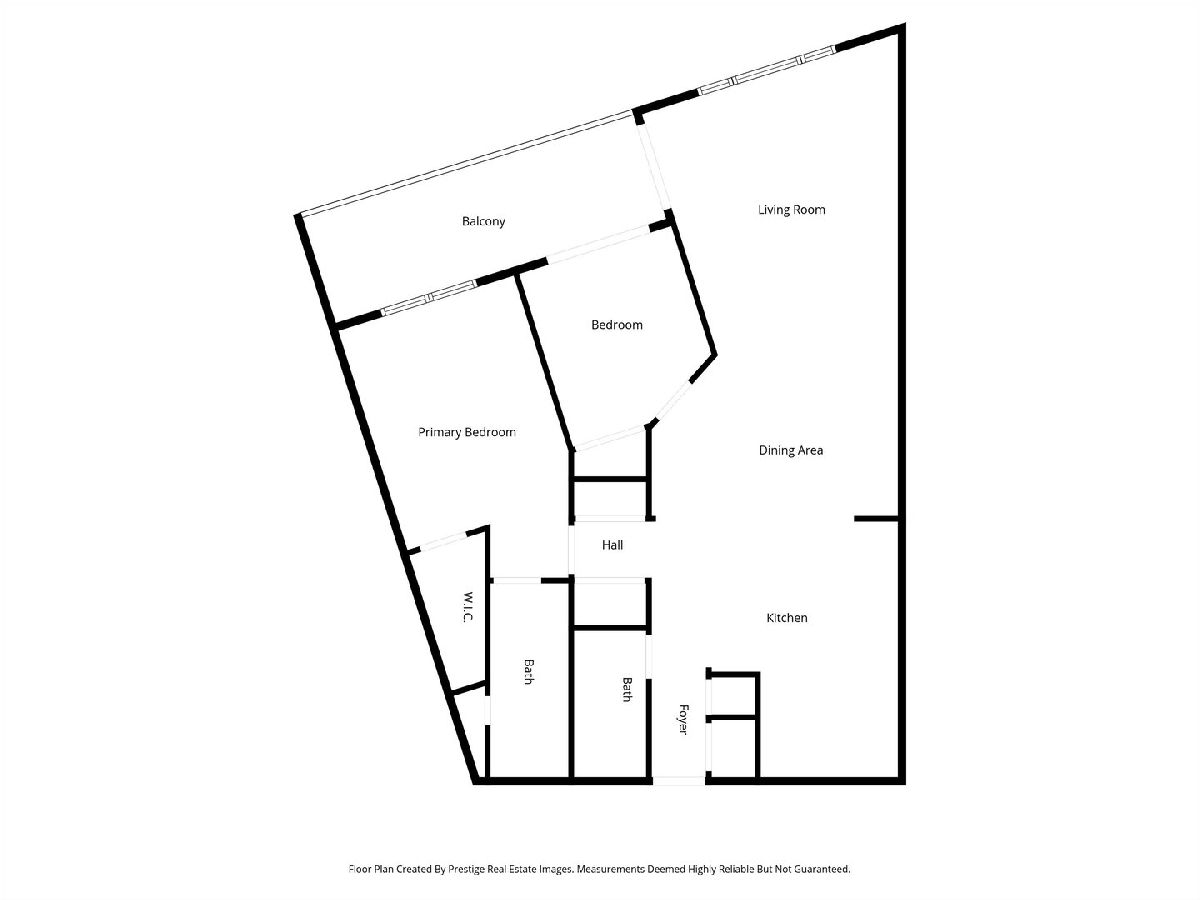
Room Specifics
Total Bedrooms: 2
Bedrooms Above Ground: 2
Bedrooms Below Ground: 0
Dimensions: —
Floor Type: —
Full Bathrooms: 2
Bathroom Amenities: —
Bathroom in Basement: —
Rooms: —
Basement Description: —
Other Specifics
| 2 | |
| — | |
| — | |
| — | |
| — | |
| COMMON | |
| — | |
| — | |
| — | |
| — | |
| Not in DB | |
| — | |
| — | |
| — | |
| — |
Tax History
| Year | Property Taxes |
|---|---|
| 2018 | $3,579 |
| 2021 | $4,481 |
| 2025 | $5,866 |
Contact Agent
Nearby Similar Homes
Nearby Sold Comparables
Contact Agent
Listing Provided By
HomeSmart Connect LLC

