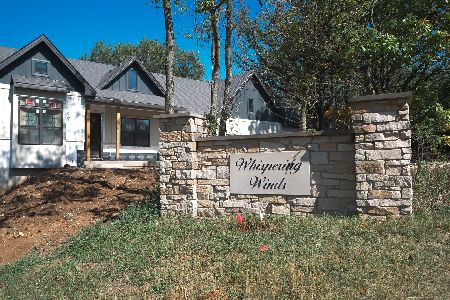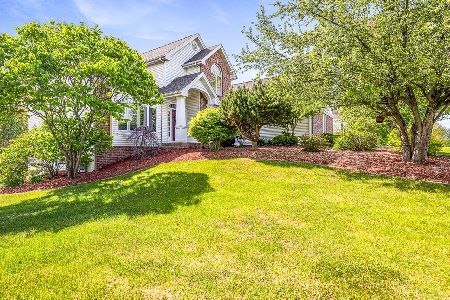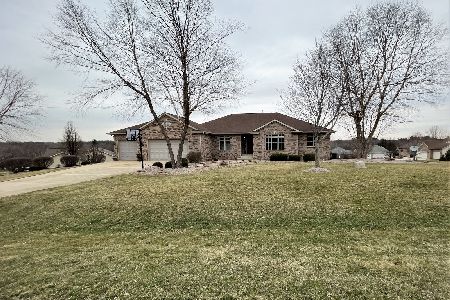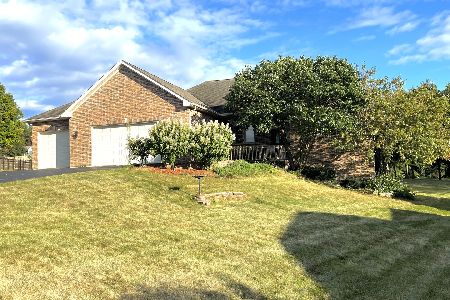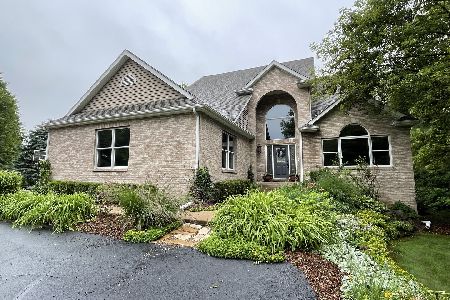8556 Carberry Lane, Roscoe, Illinois 61073
$749,900
|
For Sale
|
|
| Status: | Active |
| Sqft: | 2,292 |
| Cost/Sqft: | $327 |
| Beds: | 3 |
| Baths: | 3 |
| Year Built: | 2025 |
| Property Taxes: | $0 |
| Days On Market: | 153 |
| Lot Size: | 0,00 |
Description
DON'T MISS YOUR CHANCE THIS TIME!!!! Custom Homebuilder, Oehlberg Construction presents Captivating Ranch, 2292 sq ft w 3 Bedroom, 2.5 Bathrooms, .95 acre, located in Whispering Winds Roscoe. Walk into 12 ft ceilings, and wall to wall windows overlooking foliage scenery on this mature lot! Unique kitchen consists of an 8-10 person quartz countertop island w plenty of storage designed by Custom Wellborn Cabinets. Room for a dining table adjacent front or side of the island, while overlooking the 27 x 20 Spacious Great Room, allowing for options w furniture. Step into your one of a kind deck, perfect for entertaining large groups. Main floor laundry room w half bath on main floor. . Additional Storage and Egress window for possible 4th bedroom for future use. Make this lower level YOURS! Plenty of room to additional bedrooms and living area. 3 car garage completely drywalled and plenty of space between Parking and doorway for future cabinets. Waterproof Rubber wall Foundation. SODDED LOT AND SPRINKLER SYSTEM Upgraded Kitchen appliances. Hononegah schools.
Property Specifics
| Single Family | |
| — | |
| — | |
| 2025 | |
| — | |
| — | |
| No | |
| — |
| Winnebago | |
| — | |
| — / Not Applicable | |
| — | |
| — | |
| — | |
| 12450932 | |
| 0425253011 |
Nearby Schools
| NAME: | DISTRICT: | DISTANCE: | |
|---|---|---|---|
|
Grade School
Hononegah High School |
207 | — | |
|
Middle School
Hononegah High School |
207 | Not in DB | |
|
High School
Hononegah High School |
207 | Not in DB | |
Property History
| DATE: | EVENT: | PRICE: | SOURCE: |
|---|---|---|---|
| 20 Aug, 2025 | Listed for sale | $749,900 | MRED MLS |

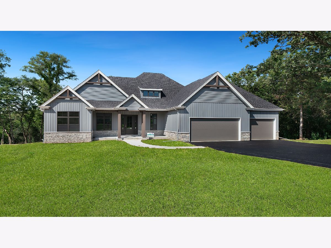
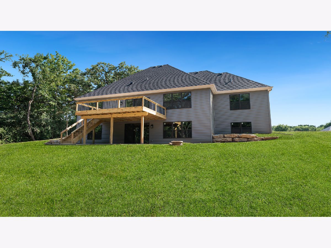
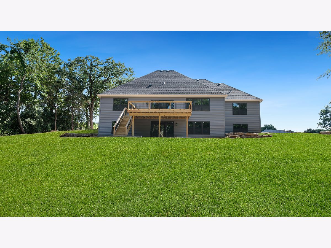
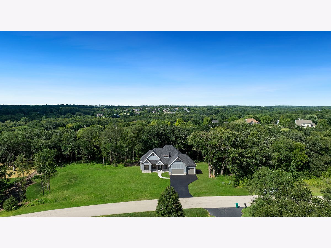
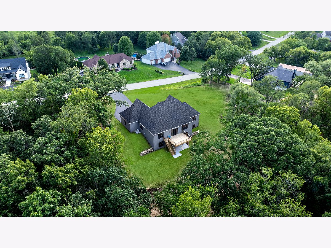
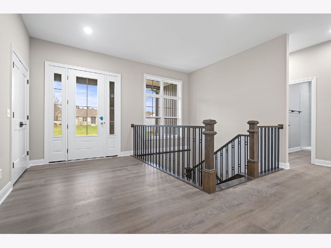
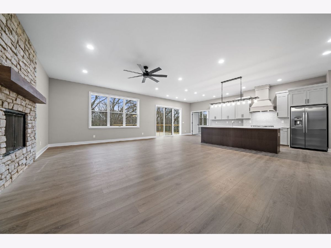
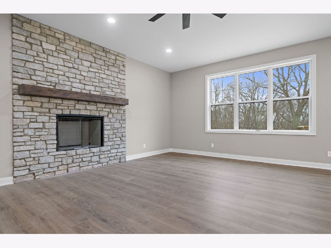
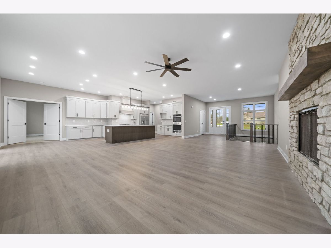
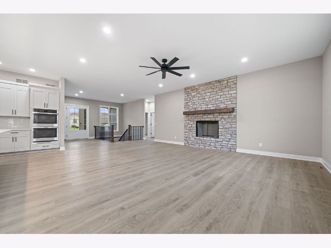
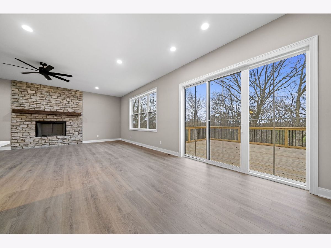
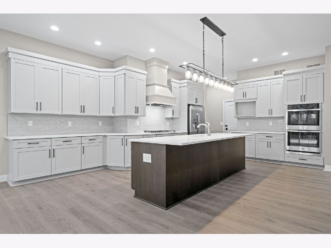
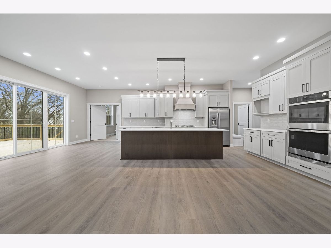
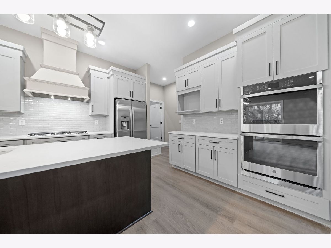
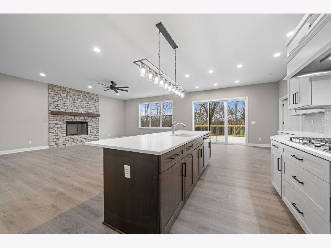
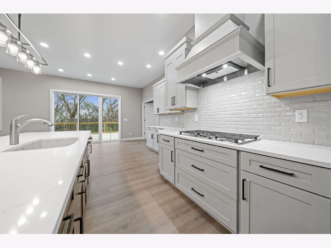
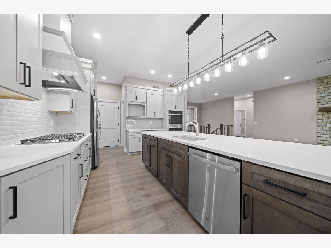
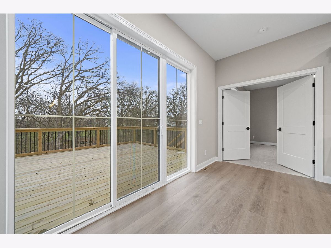
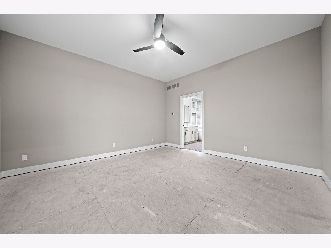
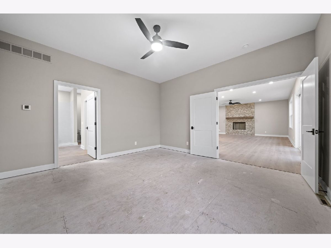
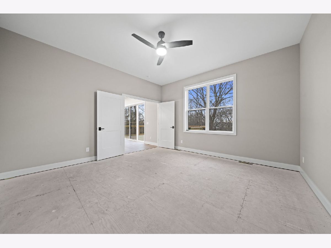
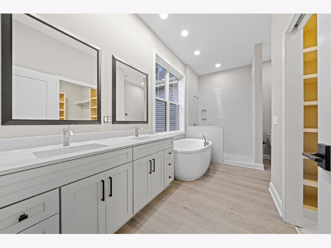
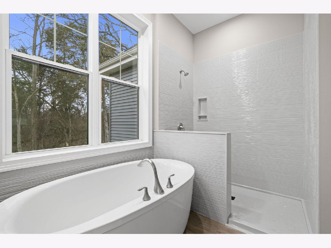
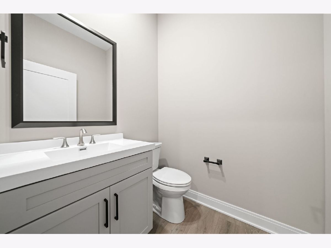
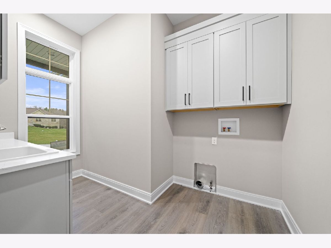
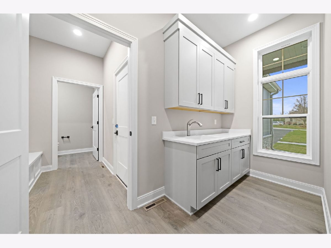
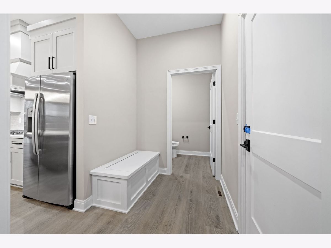
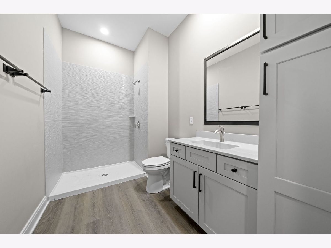
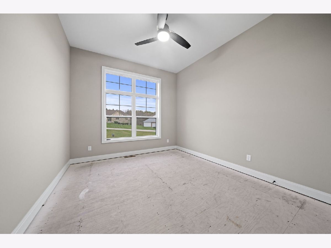
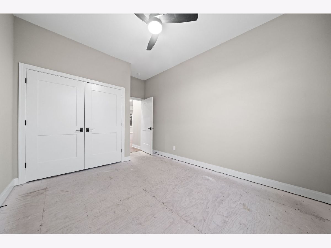
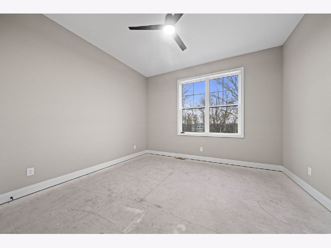
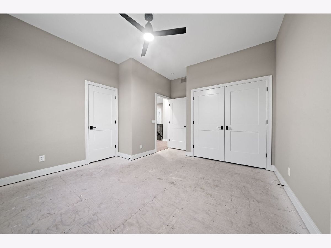
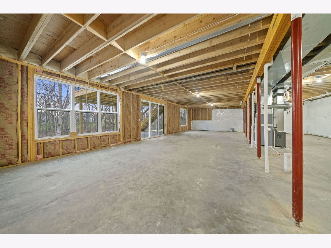
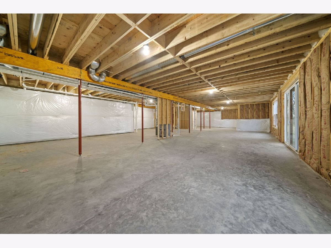
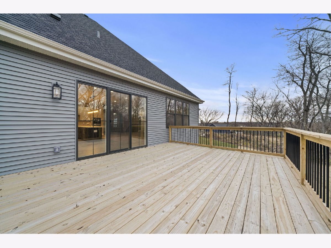
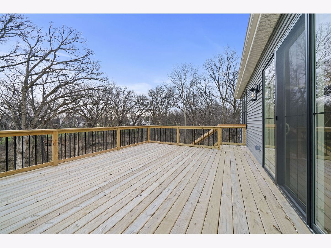
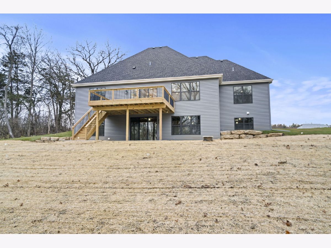
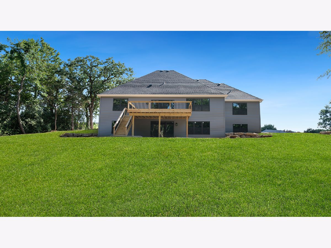
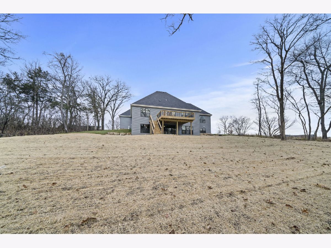
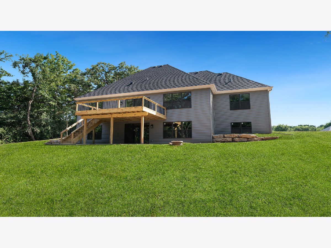
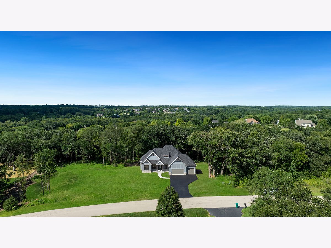
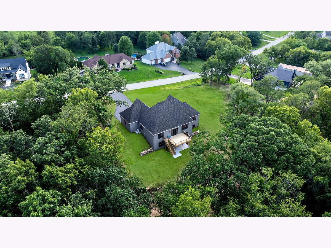
Room Specifics
Total Bedrooms: 3
Bedrooms Above Ground: 3
Bedrooms Below Ground: 0
Dimensions: —
Floor Type: —
Dimensions: —
Floor Type: —
Full Bathrooms: 3
Bathroom Amenities: —
Bathroom in Basement: 0
Rooms: —
Basement Description: —
Other Specifics
| 3 | |
| — | |
| — | |
| — | |
| — | |
| 128x172x308.76 | |
| — | |
| — | |
| — | |
| — | |
| Not in DB | |
| — | |
| — | |
| — | |
| — |
Tax History
| Year | Property Taxes |
|---|
Contact Agent
Nearby Similar Homes
Nearby Sold Comparables
Contact Agent
Listing Provided By
Realty One Group Strategies

