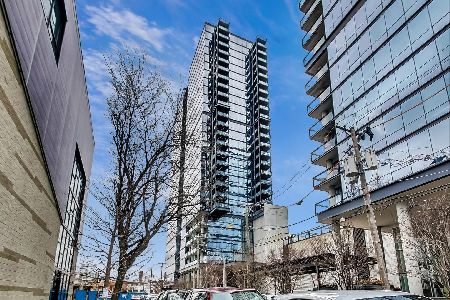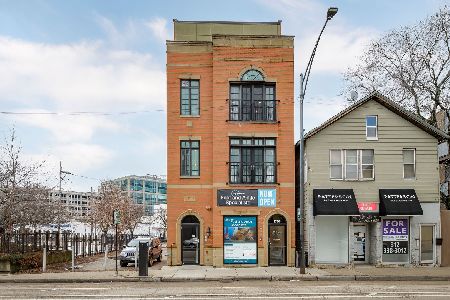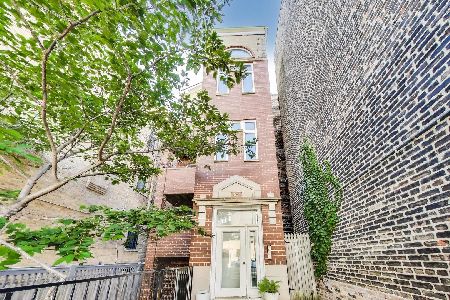860 Blackhawk Street, Near North Side, Chicago, Illinois 60642
$699,995
|
For Sale
|
|
| Status: | Active |
| Sqft: | 1,436 |
| Cost/Sqft: | $487 |
| Beds: | 2 |
| Baths: | 2 |
| Year Built: | 2009 |
| Property Taxes: | $12,113 |
| Days On Market: | 20 |
| Lot Size: | 0,00 |
Description
Prepare to be captivated by breathtaking, unobstructed skyline views in this highly coveted 2-bedroom, 2-bath corner unit at SoNo West. Spanning 1,436 sq ft, this stunning home features floor-to-ceiling windows that showcase panoramic views of the iconic Chicago skyline and partial lake views, offering unforgettable sunsets right from your living room. Inside, the open-concept layout effortlessly connects the living, dining, and kitchen areas-perfect for modern living and entertaining. A standout feature of this condo is the expansive balcony, ideal for hosting gatherings, enjoying your morning coffee, or simply taking in the cityscape. The spacious primary suite boasts a generous walk-in closet and a spa-like ensuite bath with a double vanity. The large kitchen features a massive island with seating, stainless steel appliances, ample counter space, and an additional walk-in pantry for storage. Additional conveniences include an in-unit washer and dryer, TWO side-by-side garage parking spaces, and a storage unit-all included in the price. SoNo West offers a well-managed HOA with strong reserves, a fully equipped gym with Peloton, 24/7 door staff, on-site management and maintenance, lightning-fast internet, and a full cable package with HBO included in the assessments. Enjoy a vibrant neighborhood full of curated boutiques, lively cafes, art galleries, and award-winning restaurants. Located in top-rated school districts, the area is also pet-friendly, featuring walkable streets and green spaces. Experience the very best of Chicago's food, art, education, and lifestyle-just steps from your front door. Explore in 3D-click the virtual tour to see every detail!
Property Specifics
| Condos/Townhomes | |
| 28 | |
| — | |
| 2009 | |
| — | |
| — | |
| No | |
| — |
| Cook | |
| — | |
| 1121 / Monthly | |
| — | |
| — | |
| — | |
| 12487529 | |
| 17052140221120 |
Nearby Schools
| NAME: | DISTRICT: | DISTANCE: | |
|---|---|---|---|
|
Grade School
Ogden Elementary |
299 | — | |
|
Middle School
Ogden Elementary |
299 | Not in DB | |
|
High School
Lincoln Park High School |
299 | Not in DB | |
Property History
| DATE: | EVENT: | PRICE: | SOURCE: |
|---|---|---|---|
| 29 Oct, 2009 | Sold | $459,900 | MRED MLS |
| 20 Oct, 2009 | Under contract | $459,900 | MRED MLS |
| 20 Oct, 2009 | Listed for sale | $459,900 | MRED MLS |
| 11 Aug, 2011 | Sold | $475,000 | MRED MLS |
| 27 Jun, 2011 | Under contract | $499,900 | MRED MLS |
| 9 Mar, 2011 | Listed for sale | $499,900 | MRED MLS |
| 2 Nov, 2015 | Sold | $630,000 | MRED MLS |
| 18 Sep, 2015 | Under contract | $680,000 | MRED MLS |
| 20 Aug, 2015 | Listed for sale | $680,000 | MRED MLS |
| 17 Jun, 2022 | Sold | $640,000 | MRED MLS |
| 9 May, 2022 | Under contract | $649,000 | MRED MLS |
| 4 May, 2022 | Listed for sale | $649,000 | MRED MLS |
| 3 Oct, 2025 | Listed for sale | $699,995 | MRED MLS |
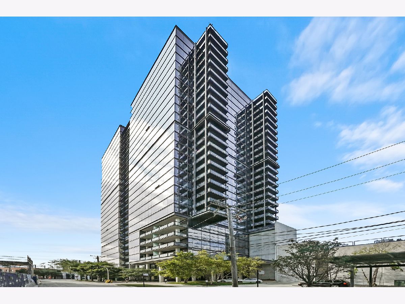
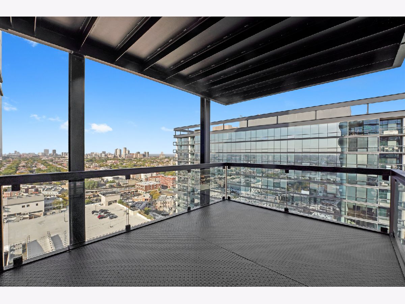
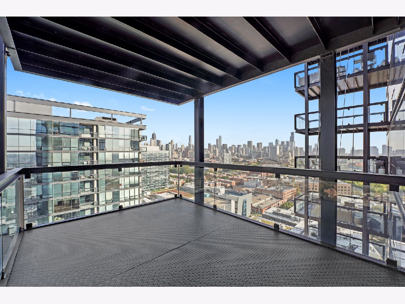
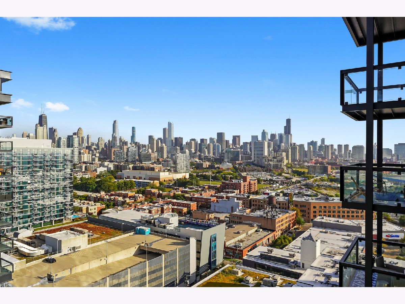
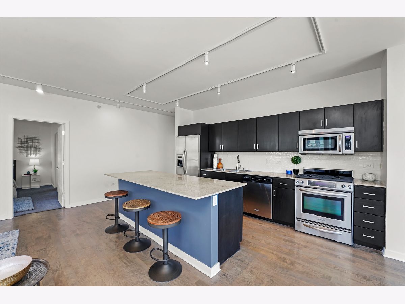
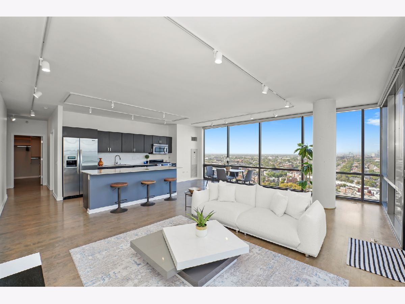
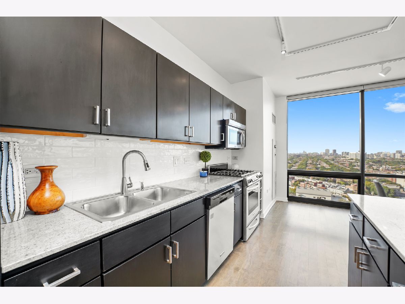
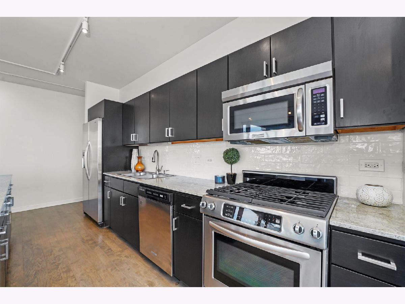
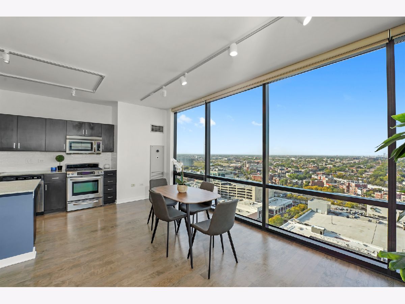
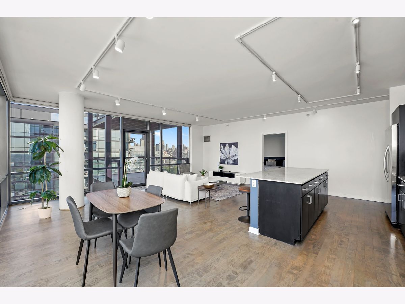
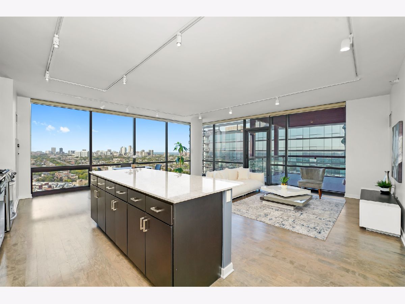
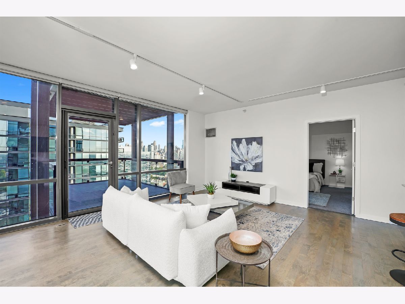
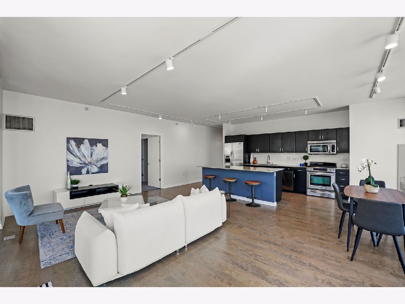
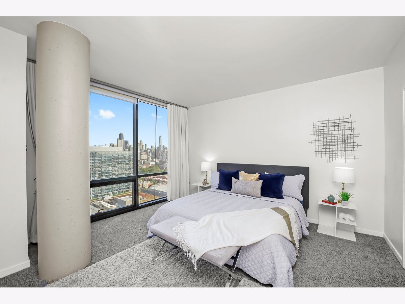
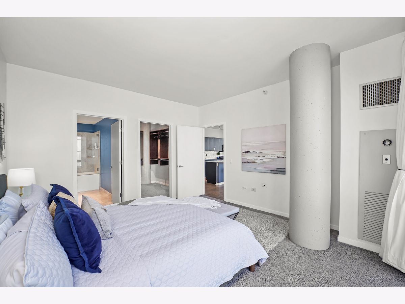
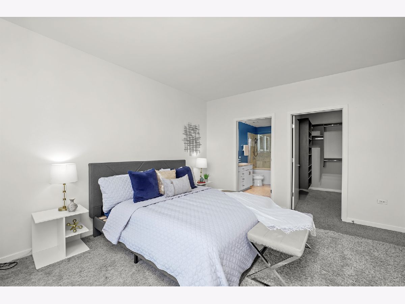
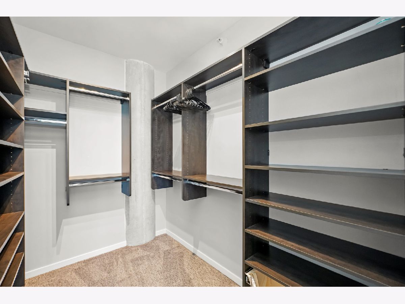
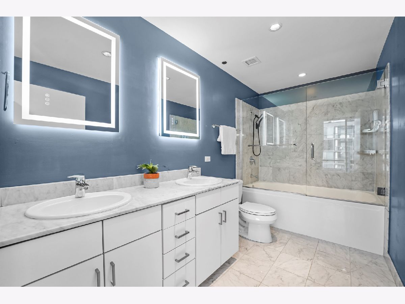
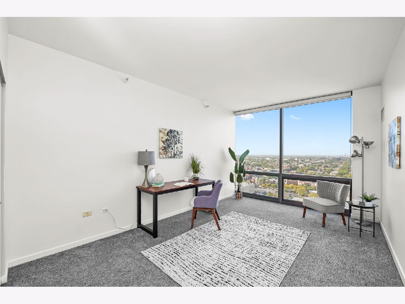
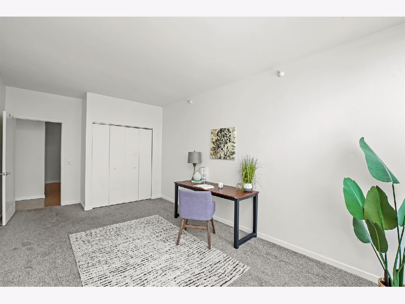
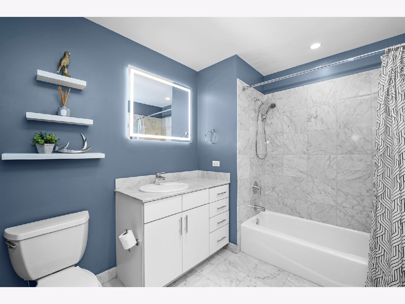
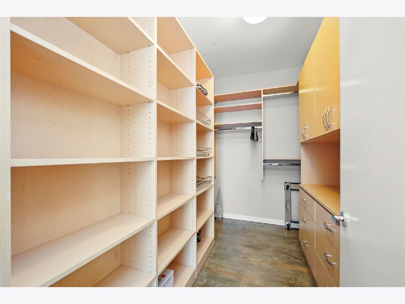
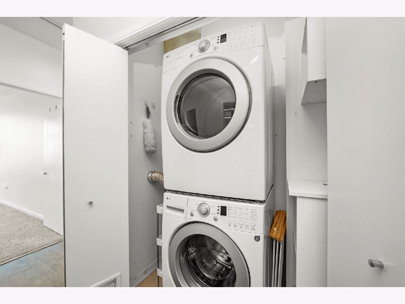
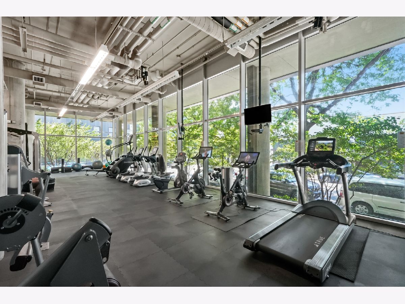
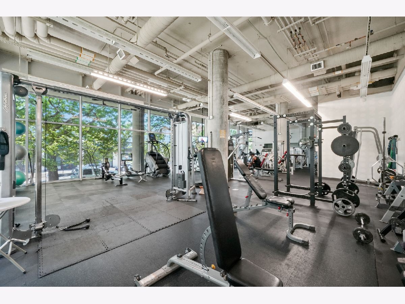
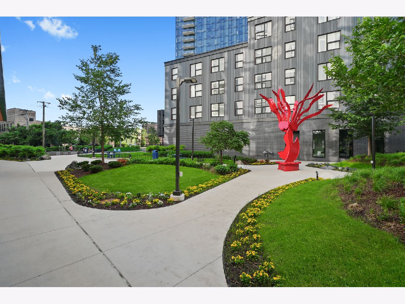
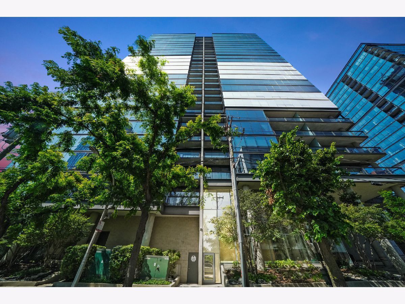
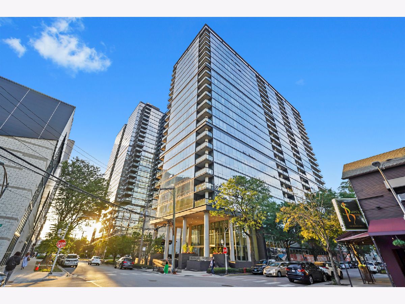
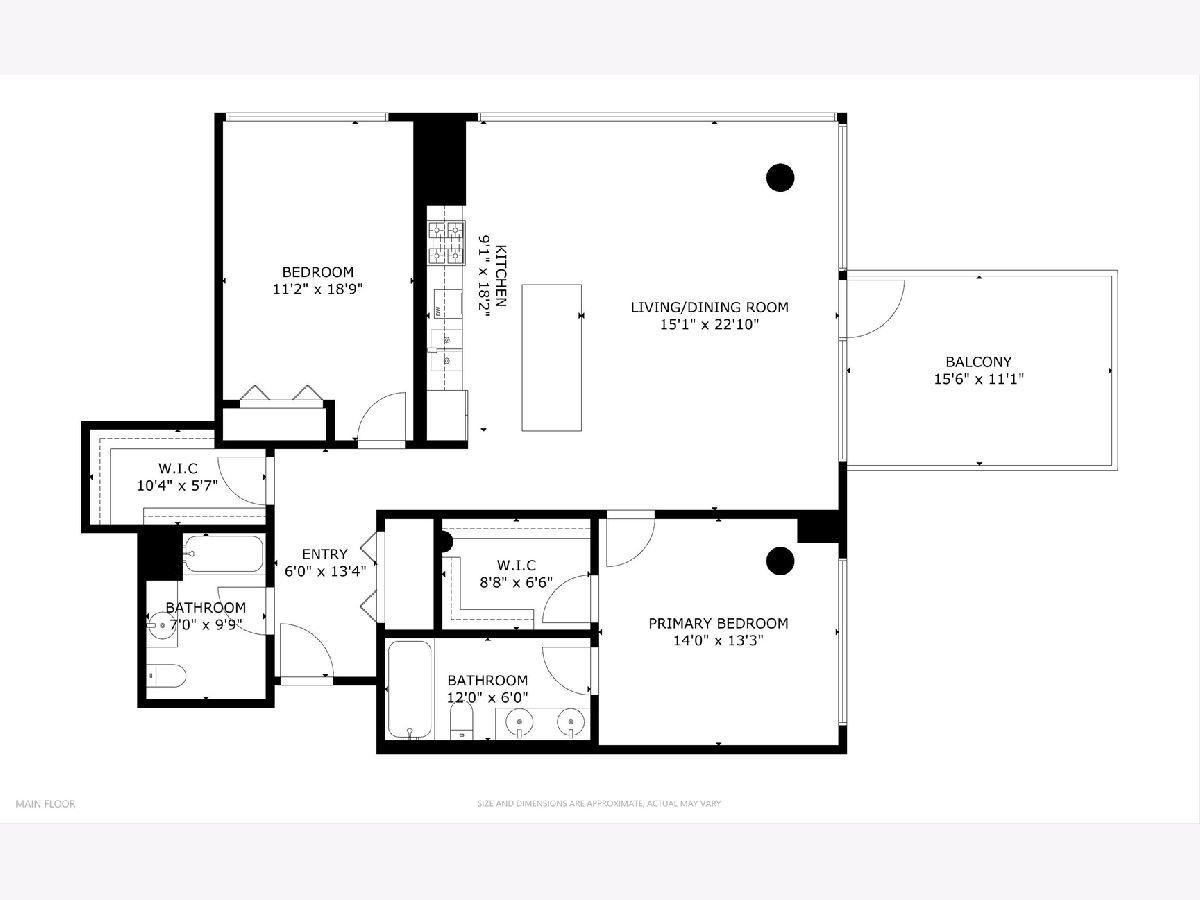
Room Specifics
Total Bedrooms: 2
Bedrooms Above Ground: 2
Bedrooms Below Ground: 0
Dimensions: —
Floor Type: —
Full Bathrooms: 2
Bathroom Amenities: Double Sink
Bathroom in Basement: 0
Rooms: —
Basement Description: —
Other Specifics
| 2 | |
| — | |
| — | |
| — | |
| — | |
| COMMON | |
| — | |
| — | |
| — | |
| — | |
| Not in DB | |
| — | |
| — | |
| — | |
| — |
Tax History
| Year | Property Taxes |
|---|---|
| 2015 | $7,295 |
| 2022 | $11,274 |
| 2025 | $12,113 |
Contact Agent
Nearby Similar Homes
Nearby Sold Comparables
Contact Agent
Listing Provided By
Americorp, Ltd

