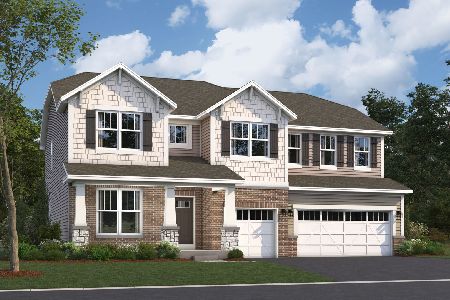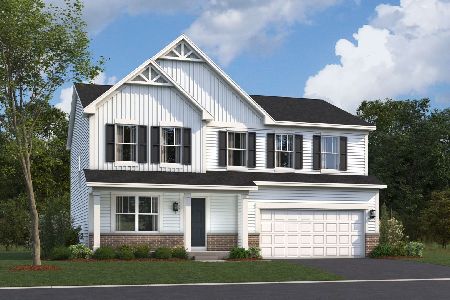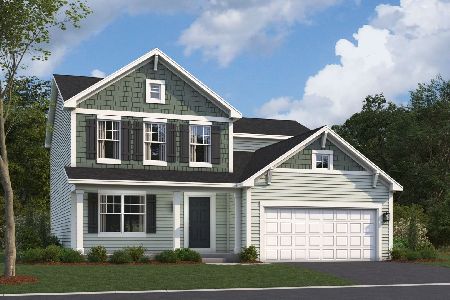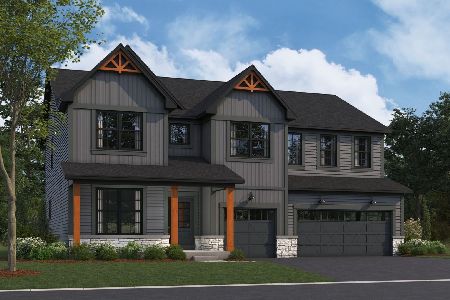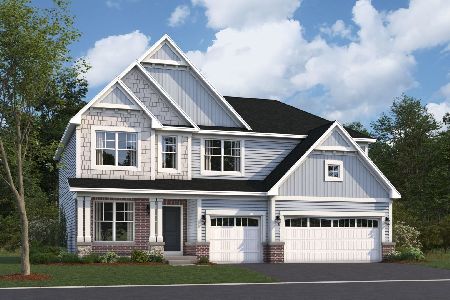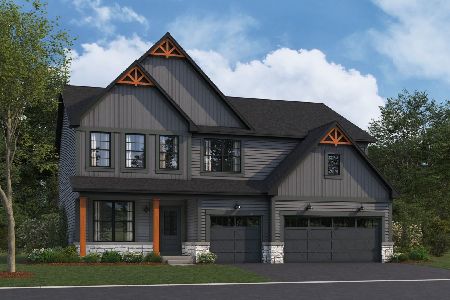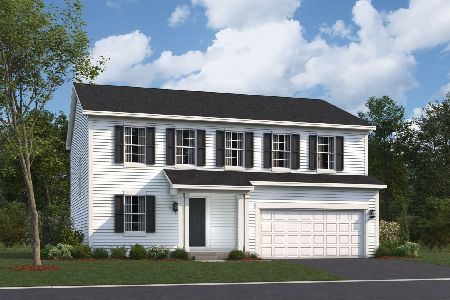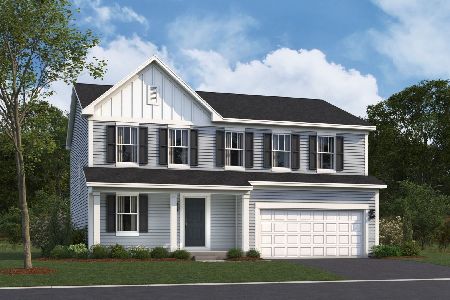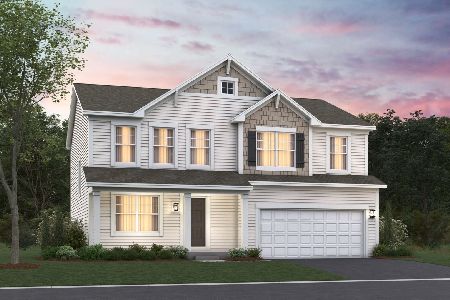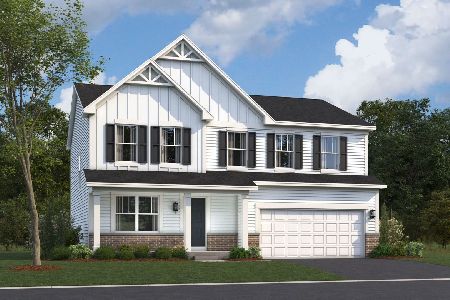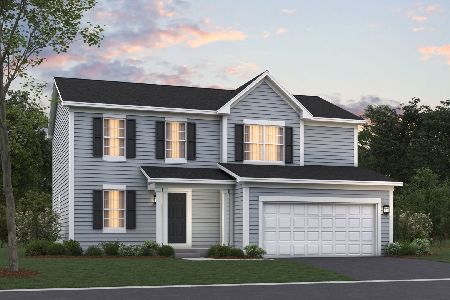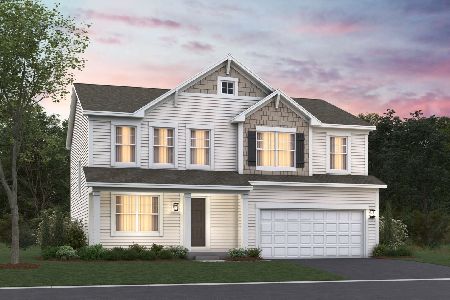860 Preston Court, Oswego, Illinois 60543
$715,880
|
For Sale
|
|
| Status: | Active |
| Sqft: | 3,342 |
| Cost/Sqft: | $214 |
| Beds: | 4 |
| Baths: | 3 |
| Year Built: | 2025 |
| Property Taxes: | $0 |
| Days On Market: | 120 |
| Lot Size: | 0,00 |
Description
*Below Market Interest Rate Available for Qualified Buyers* An open-concept layout, flexible design options, and plenty of storage space await in the 2-story Lyndale floorplan in Oswego! This plan offers 4 bedrooms, 2.5 bathrooms, and over 3,300 square feet. Step inside where you'll be greeted by a formal dining room. A pass-through connects your dining room to your kitchen, making it a breeze to carry hot dishes from the oven to the table during family dinners or holiday gatherings! Whip up all your family's favorite home-cooked dishes in your kitchen, which includes an expansive island that doubles as a breakfast bar, included GE appliances, and so much more. Next, you'll come across the family room, a den, a powder bath with a pedestal sink, and a mud room. Find the following highlights on the second floor: Owner's suite with an en-suite bathroom 3 secondary bedrooms Laundry room Full hall bathroom Loft Full basement If you're looking for a beautifully designed home with plenty of space, the Lyndale plan may be the perfect fit. Contact our team today! *Photos and Virtual Tour are of a similar home, not subject home* Broker must be present at clients first visit to any M/I Homes community. Lot 3029
Property Specifics
| Single Family | |
| — | |
| — | |
| 2025 | |
| — | |
| Lyndale-AR | |
| No | |
| — |
| Kendall | |
| Southbury | |
| 215 / Quarterly | |
| — | |
| — | |
| — | |
| 12480084 | |
| 0316400017 |
Nearby Schools
| NAME: | DISTRICT: | DISTANCE: | |
|---|---|---|---|
|
Grade School
Southbury Elementary School |
308 | — | |
|
Middle School
Traughber Junior High School |
308 | Not in DB | |
|
High School
Oswego High School |
308 | Not in DB | |
Property History
| DATE: | EVENT: | PRICE: | SOURCE: |
|---|---|---|---|
| — | Last price change | $657,310 | MRED MLS |
| 24 Sep, 2025 | Listed for sale | $657,310 | MRED MLS |
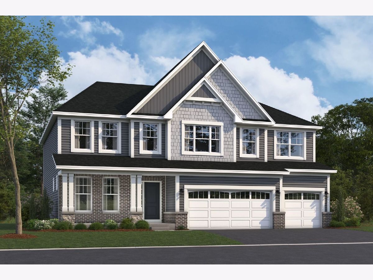
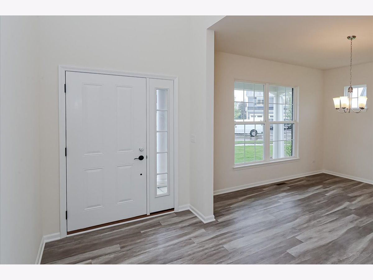
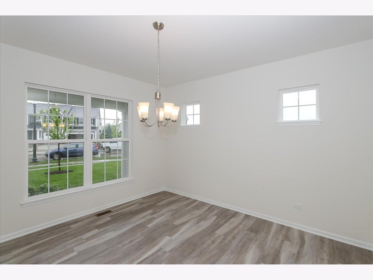
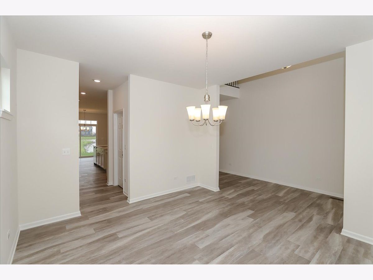
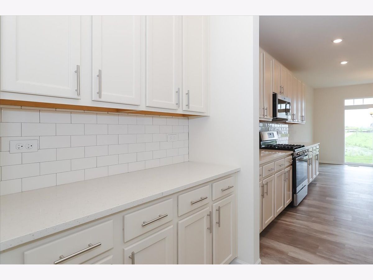
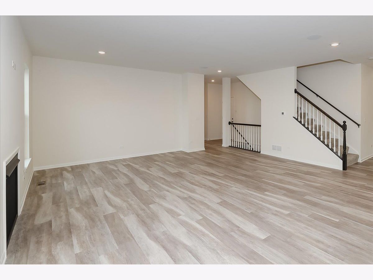
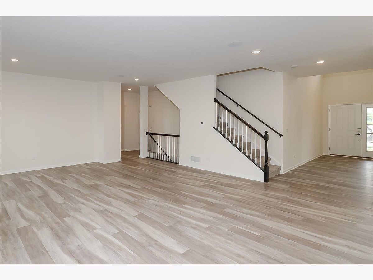
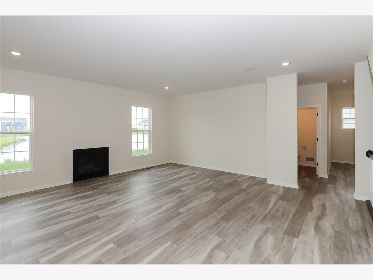
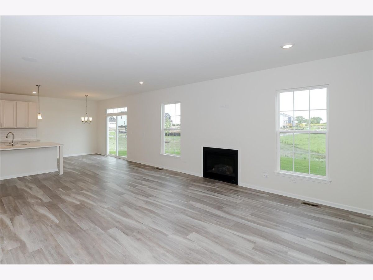
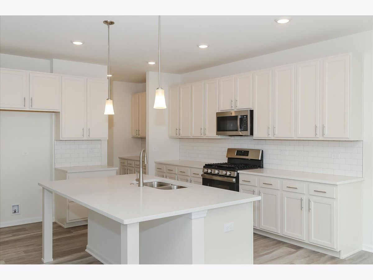
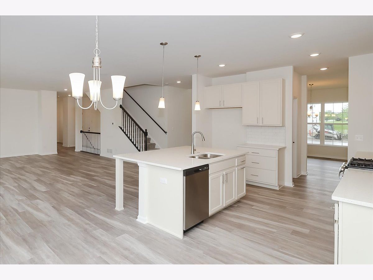
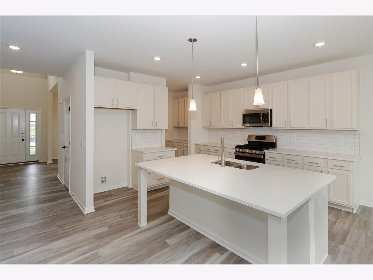
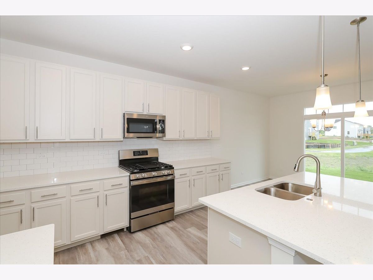
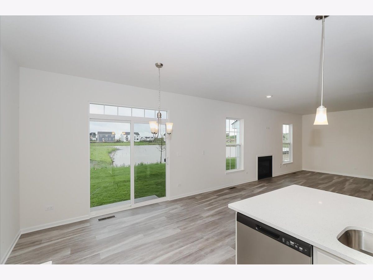
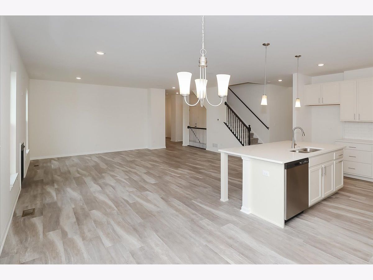
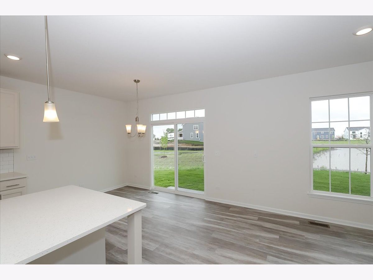
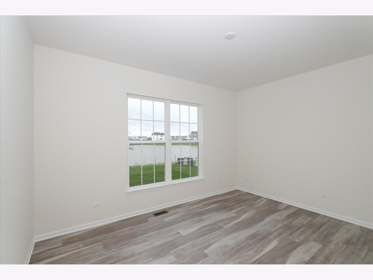
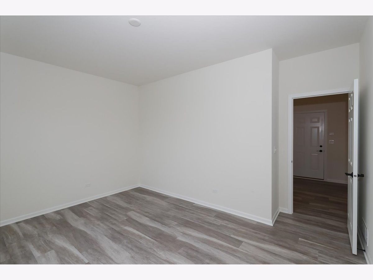
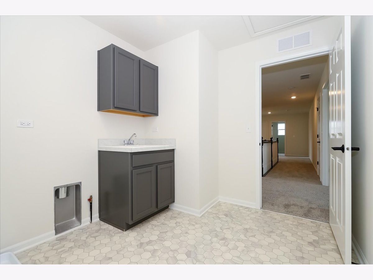
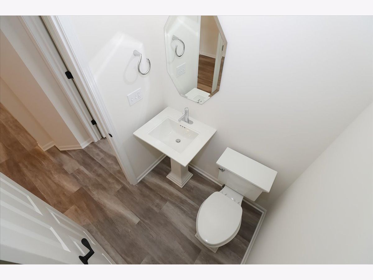
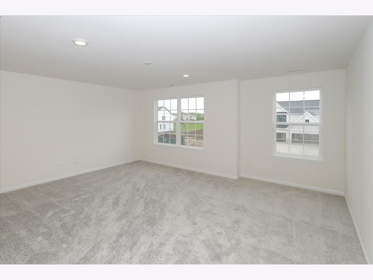
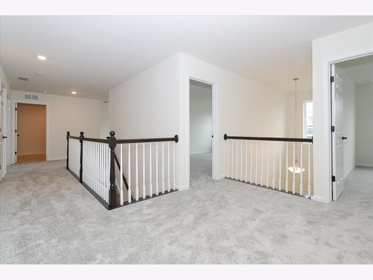
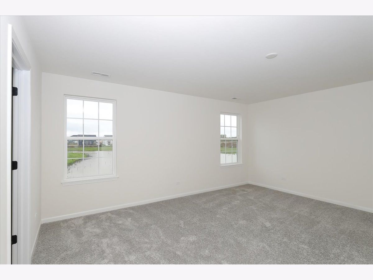
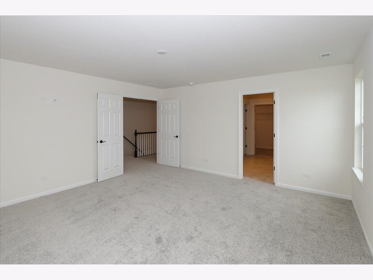
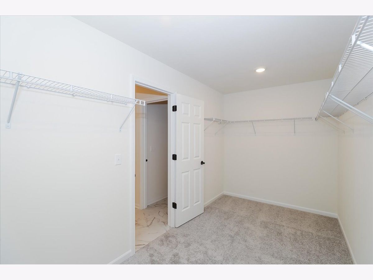
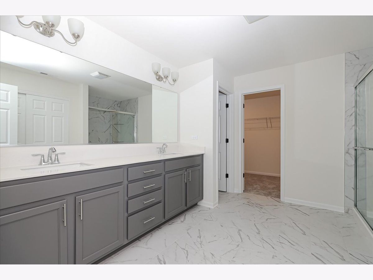
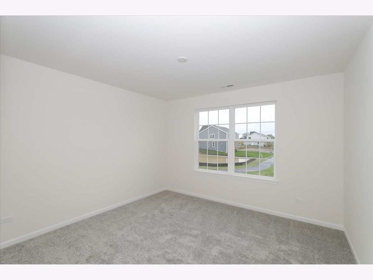
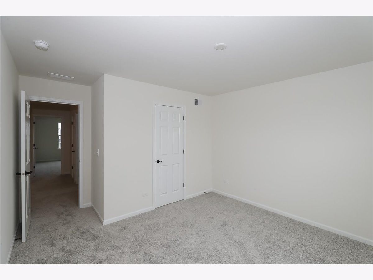
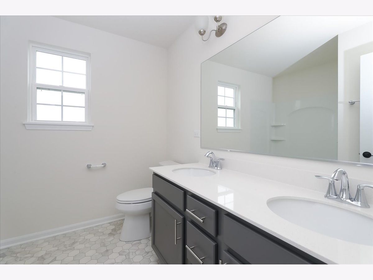
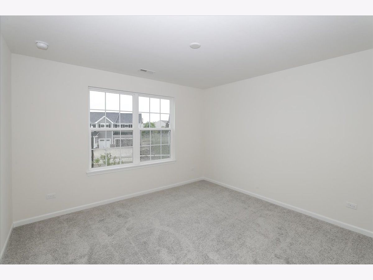
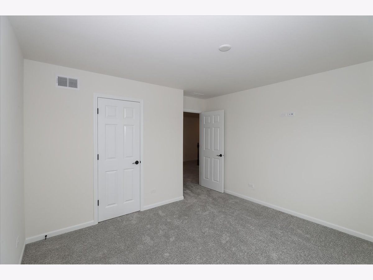
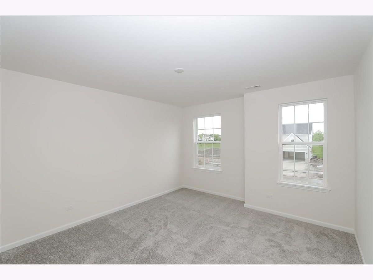
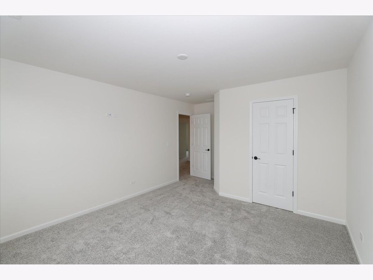
Room Specifics
Total Bedrooms: 4
Bedrooms Above Ground: 4
Bedrooms Below Ground: 0
Dimensions: —
Floor Type: —
Dimensions: —
Floor Type: —
Dimensions: —
Floor Type: —
Full Bathrooms: 3
Bathroom Amenities: Separate Shower,Double Sink,Soaking Tub
Bathroom in Basement: 0
Rooms: —
Basement Description: —
Other Specifics
| 3 | |
| — | |
| — | |
| — | |
| — | |
| 88 x 145 | |
| — | |
| — | |
| — | |
| — | |
| Not in DB | |
| — | |
| — | |
| — | |
| — |
Tax History
| Year | Property Taxes |
|---|
Contact Agent
Nearby Similar Homes
Contact Agent
Listing Provided By
Little Realty

