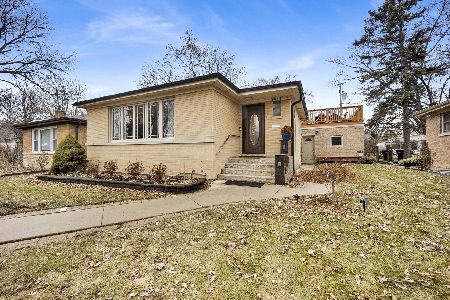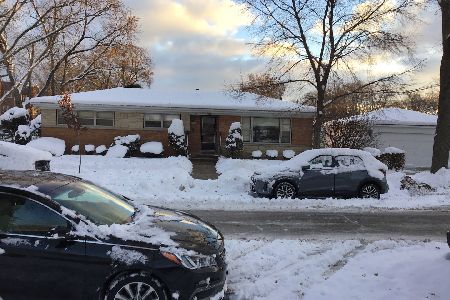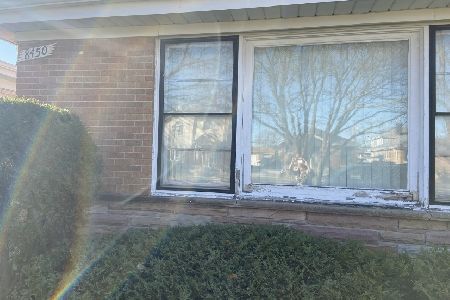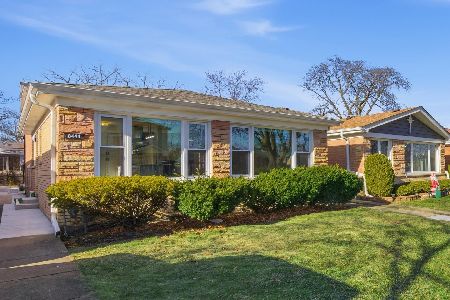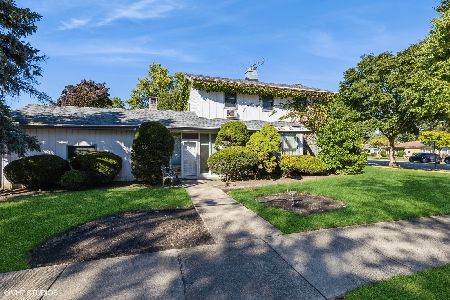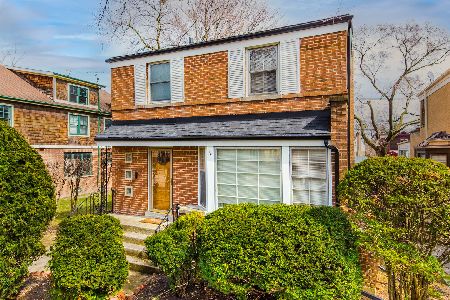8600 Prairie Road, Skokie, Illinois 60076
$689,999
|
For Sale
|
|
| Status: | Pending |
| Sqft: | 2,422 |
| Cost/Sqft: | $285 |
| Beds: | 3 |
| Baths: | 4 |
| Year Built: | 1949 |
| Property Taxes: | $4,394 |
| Days On Market: | 152 |
| Lot Size: | 0,00 |
Description
Step into this beautifully reimagined home where classic charm meets modern luxury. From the welcoming front porch to the thoughtfully designed interior, every detail has been carefully curated. This sun-filled 4- bedroom, 3.5 bath residence features a flexible floor plan with a spcaious living area. Upstairs, you'll find three spacious en-suite, versatile bedrooms, which can be converted to a nursery, office, or guest room. The open-concept main floor seamlessly connects the living room, dining area, and gourmet kitchen-making entertaining effortless. The kitchen boasts quartz countertops, 42" shaker-style cabinetry, a center island, stainless steel appliances, and a sleek range hood. A cozy electric fireplace anchors the living space, creating a warm and inviting ambiance. Downstairs, the fully finished basement offers a generous recreation area, ample storage, and a large mechanical room-perfect for hobbies, workouts, or movie nights. Step outside to enjoy a fully fenced yard with plenty of space for play, gardening, and summer barbecues. The 2-car garage adds rare convenience and makes it perfect for winter mornings. Additional highlights include gleaming hardwood floors, all new windows, roof, siding, gutters, and downspouts, along with brand new HVAC, new water heater, 200-amp electrical, copper plumbing, fire sprinkler system, and plenty of ambient lighting throughout. Ideally located near parks, schools, and public transportation, this move-in-ready gem is the perfect place to call home!
Property Specifics
| Single Family | |
| — | |
| — | |
| 1949 | |
| — | |
| — | |
| No | |
| — |
| Cook | |
| — | |
| — / Not Applicable | |
| — | |
| — | |
| — | |
| 12484639 | |
| 10231130600000 |
Nearby Schools
| NAME: | DISTRICT: | DISTANCE: | |
|---|---|---|---|
|
Grade School
Walker Elementary School |
65 | — | |
|
Middle School
Chute Middle School |
65 | Not in DB | |
|
High School
Evanston Twp High School |
202 | Not in DB | |
Property History
| DATE: | EVENT: | PRICE: | SOURCE: |
|---|---|---|---|
| 19 Nov, 2024 | Sold | $302,500 | MRED MLS |
| 5 Nov, 2024 | Under contract | $350,000 | MRED MLS |
| — | Last price change | $399,000 | MRED MLS |
| 28 Sep, 2024 | Listed for sale | $450,000 | MRED MLS |
| 9 Feb, 2026 | Under contract | $689,999 | MRED MLS |
| — | Last price change | $694,999 | MRED MLS |
| 30 Sep, 2025 | Listed for sale | $694,999 | MRED MLS |
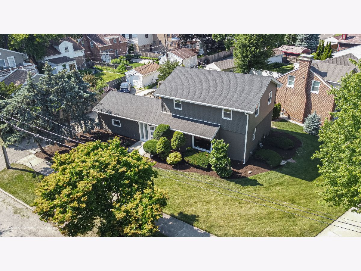
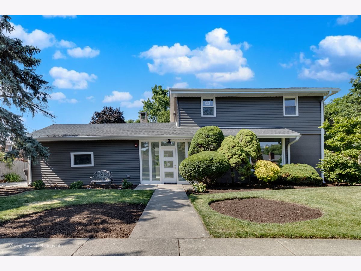
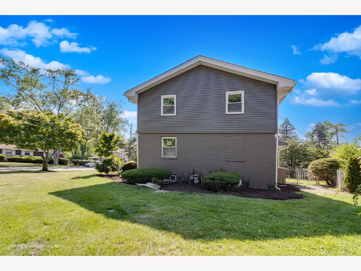
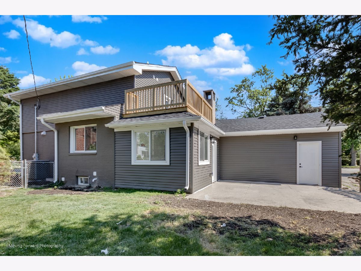
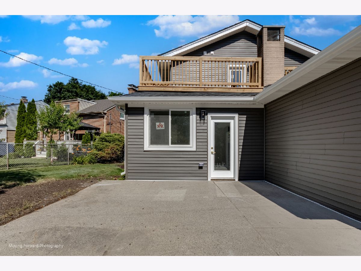
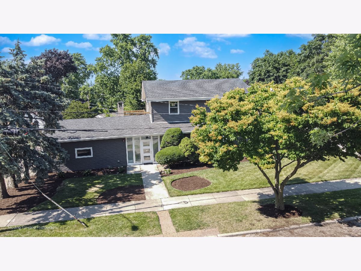
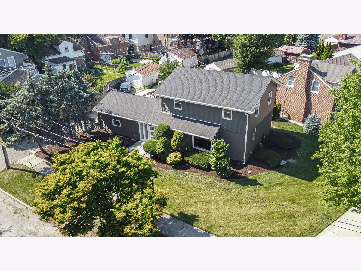
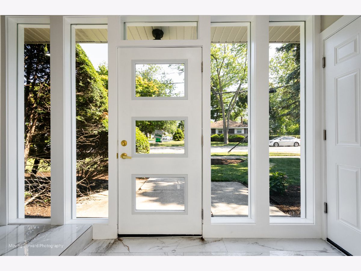
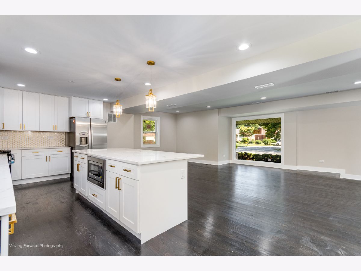
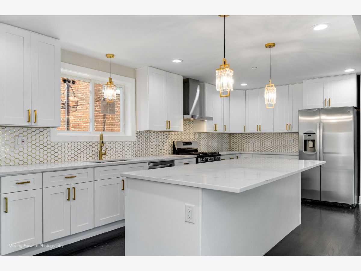
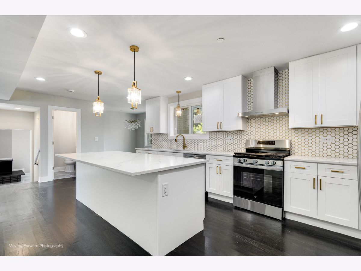
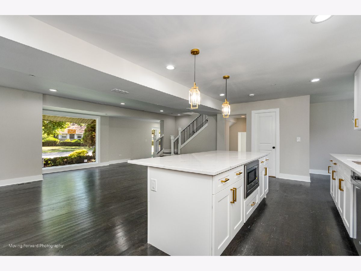
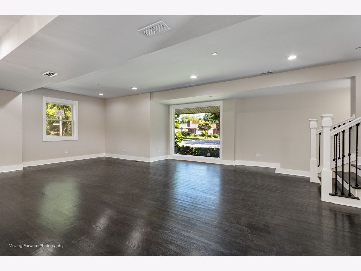
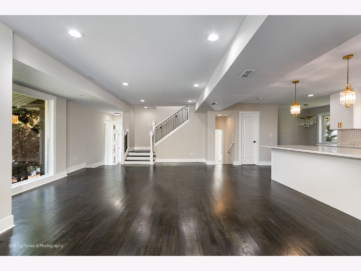
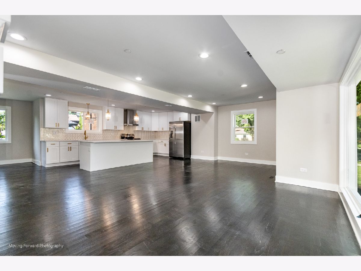
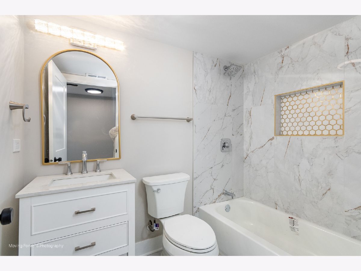
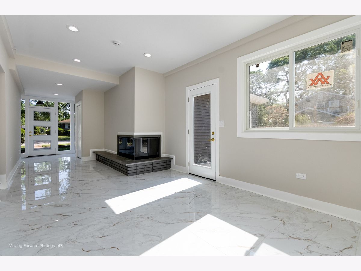
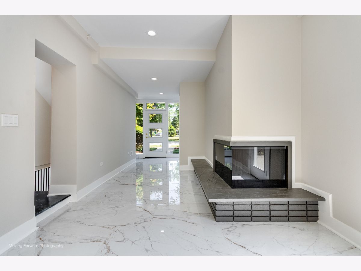
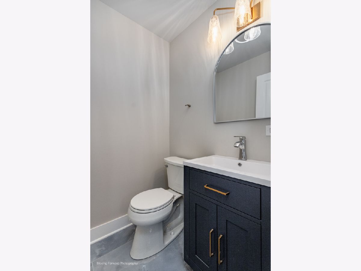
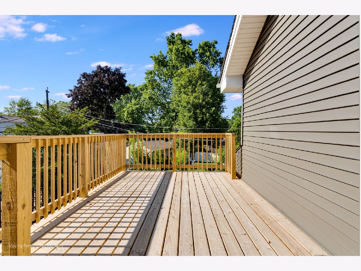
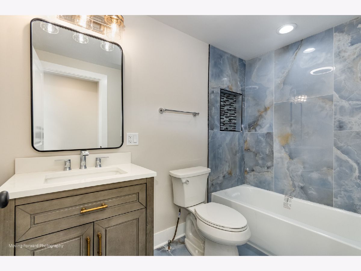
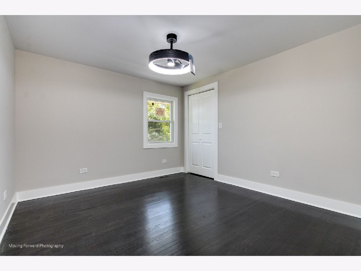
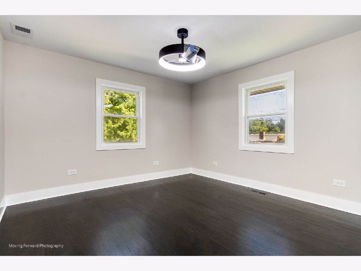
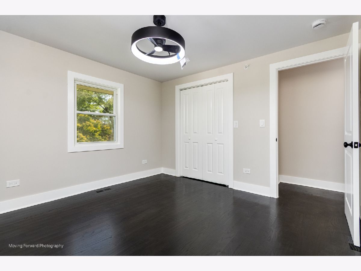
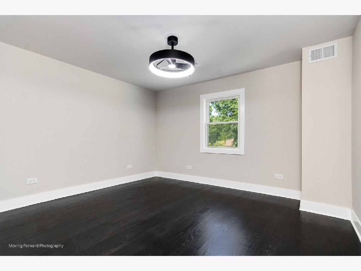
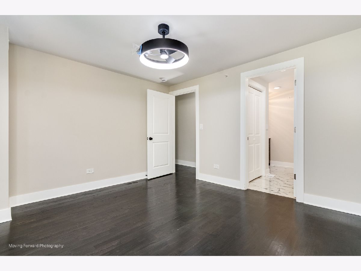
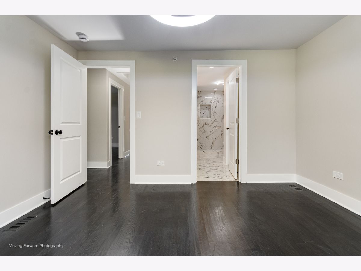
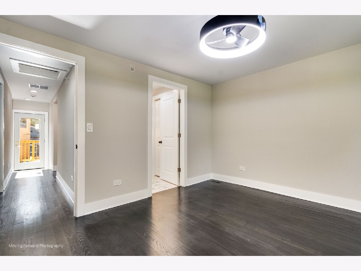
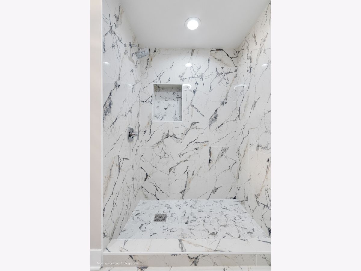
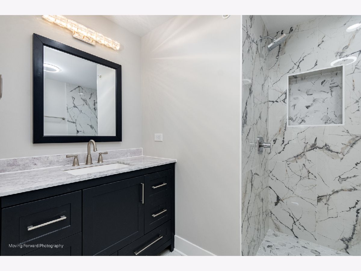
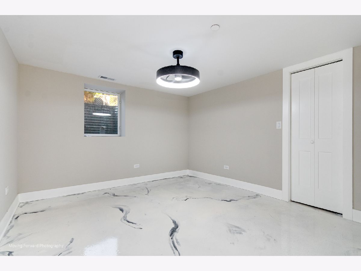
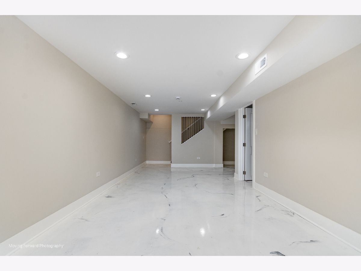
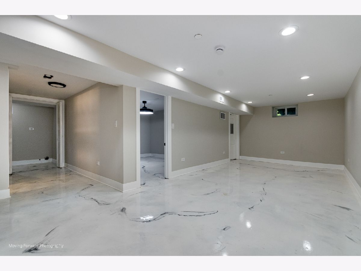
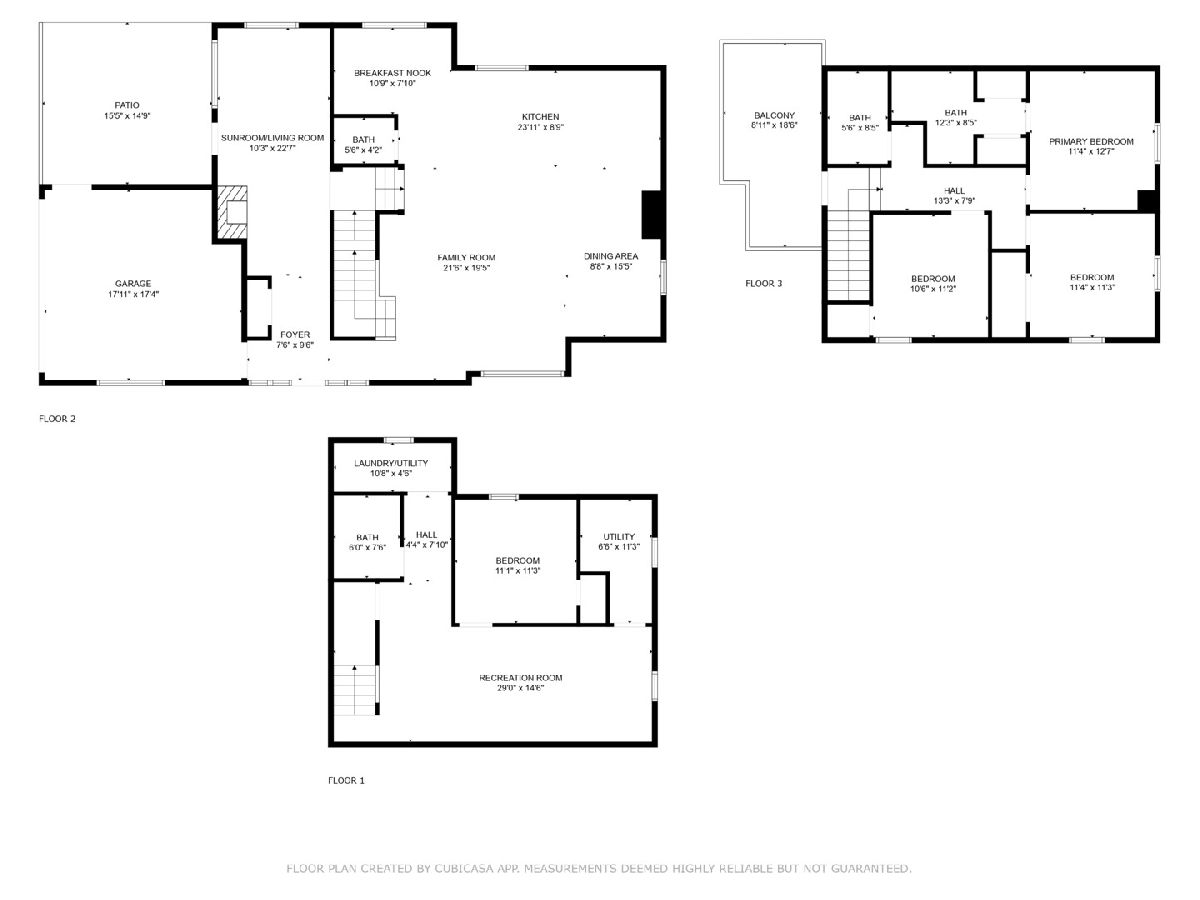
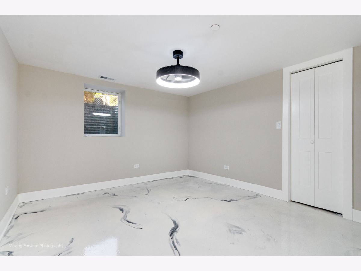
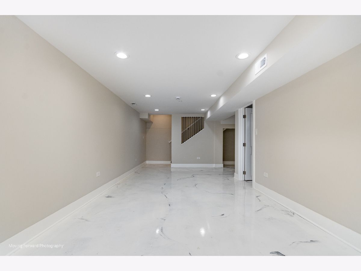

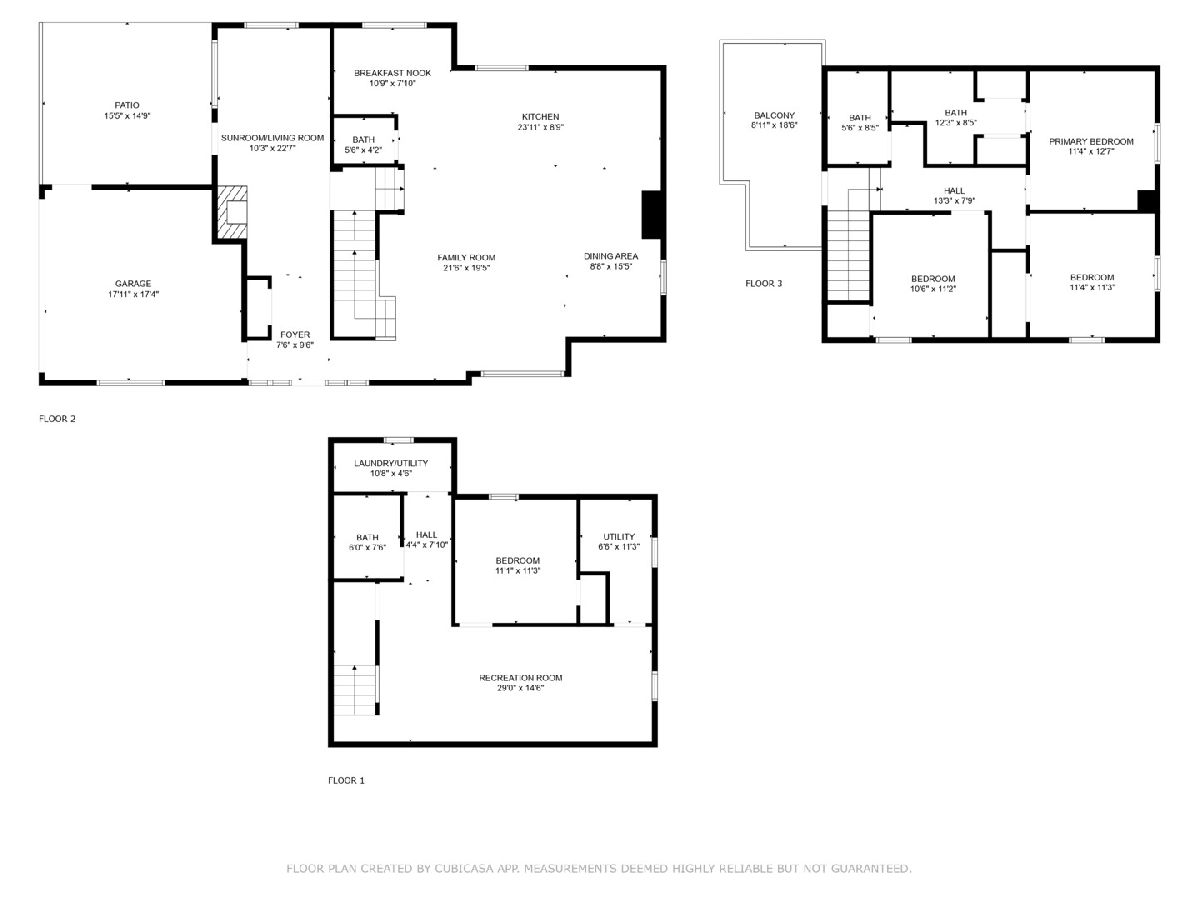
Room Specifics
Total Bedrooms: 3
Bedrooms Above Ground: 3
Bedrooms Below Ground: 0
Dimensions: —
Floor Type: —
Dimensions: —
Floor Type: —
Full Bathrooms: 4
Bathroom Amenities: —
Bathroom in Basement: 1
Rooms: —
Basement Description: —
Other Specifics
| 2 | |
| — | |
| — | |
| — | |
| — | |
| 5976 | |
| — | |
| — | |
| — | |
| — | |
| Not in DB | |
| — | |
| — | |
| — | |
| — |
Tax History
| Year | Property Taxes |
|---|---|
| 2024 | $4,392 |
| 2026 | $4,394 |
Contact Agent
Nearby Similar Homes
Nearby Sold Comparables
Contact Agent
Listing Provided By
Kale Realty


