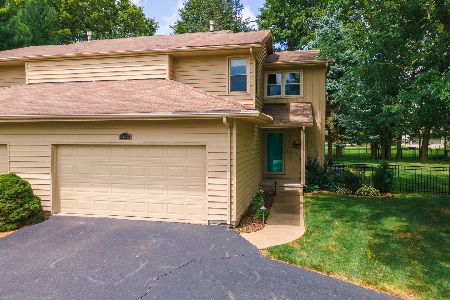8662 Oakmont Road, Bloomington, Illinois 61705
$249,900
|
For Sale
|
|
| Status: | Contingent |
| Sqft: | 1,808 |
| Cost/Sqft: | $138 |
| Beds: | 2 |
| Baths: | 3 |
| Year Built: | 1983 |
| Property Taxes: | $3,570 |
| Days On Market: | 37 |
| Lot Size: | 0,00 |
Description
Nestled within the highly sought-after Crestwicke Subdivision, this beautifully updated duplex offers the perfect blend of comfort, style, and convenience. With 2 bedrooms and 2.5 bathrooms, this home is ideal for those seeking low-maintenance living in a vibrant golf cart community. The interior boasts fresh, newer paint and sleek, modern flooring throughout, creating a welcoming and contemporary atmosphere. The living and dining areas are perfect for entertaining or relaxing, with plenty of natural light pouring in through the windows. Step outside to your private fenced yard, where you can enjoy the outdoors in peace and privacy. A well-sized deck is perfect for barbecues, lounging, or enjoying your morning coffee.
Property Specifics
| Condos/Townhomes | |
| 2 | |
| — | |
| 1983 | |
| — | |
| — | |
| No | |
| — |
| — | |
| Crestwicke | |
| 40 / Annual | |
| — | |
| — | |
| — | |
| 12431482 | |
| 2135151020 |
Nearby Schools
| NAME: | DISTRICT: | DISTANCE: | |
|---|---|---|---|
|
Grade School
Cedar Ridge Elementary |
5 | — | |
|
Middle School
Evans Jr High |
5 | Not in DB | |
|
High School
Normal Community High School |
5 | Not in DB | |
Property History
| DATE: | EVENT: | PRICE: | SOURCE: |
|---|---|---|---|
| 9 Aug, 2025 | Under contract | $249,900 | MRED MLS |
| 31 Jul, 2025 | Listed for sale | $249,900 | MRED MLS |
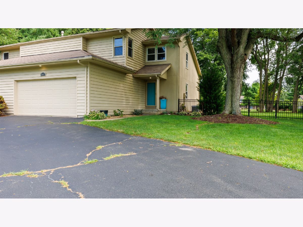
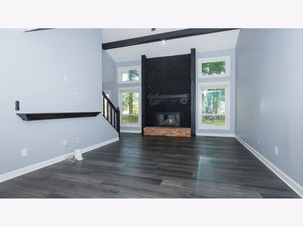
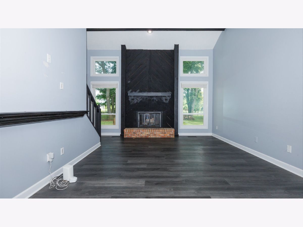
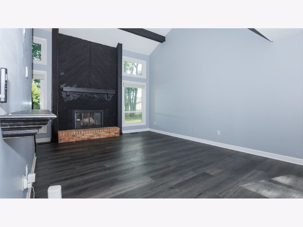
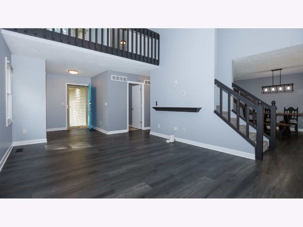
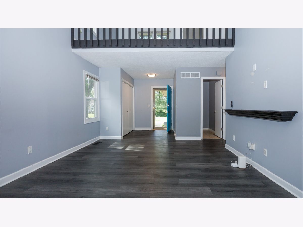
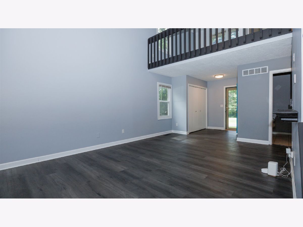
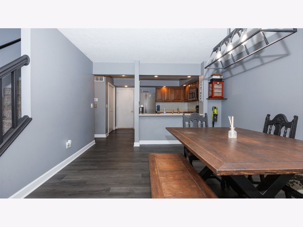
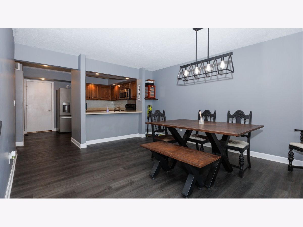
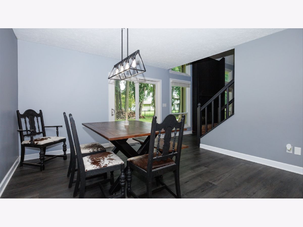
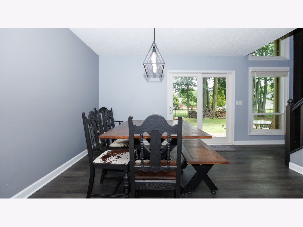
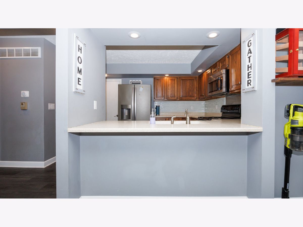
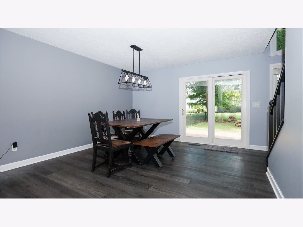
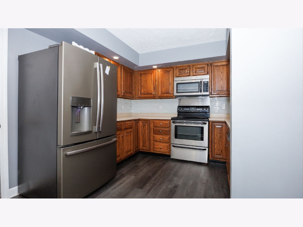
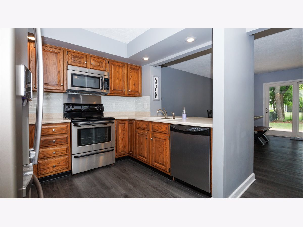
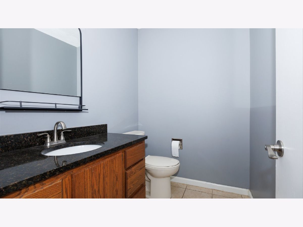
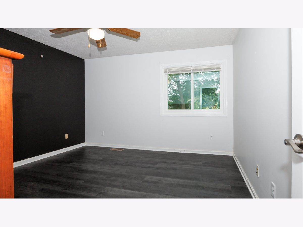
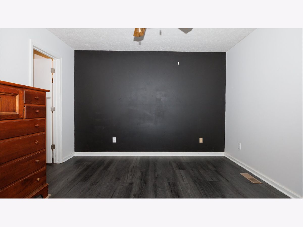
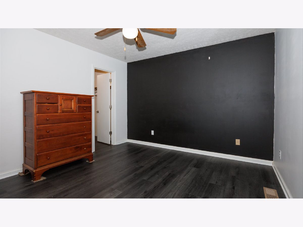
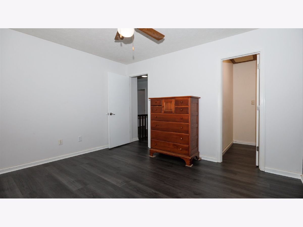
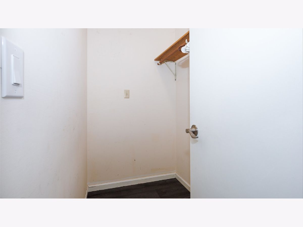

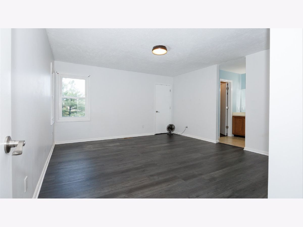
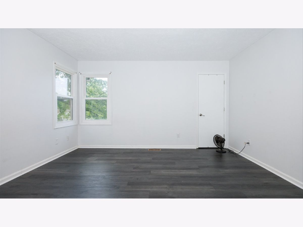
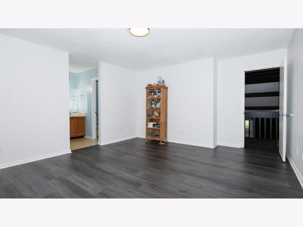
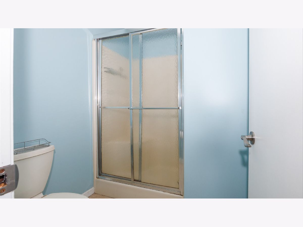
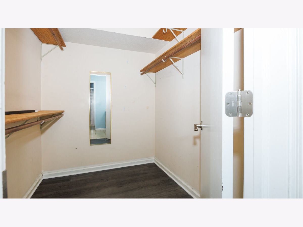
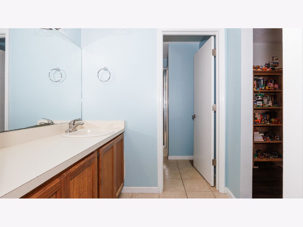
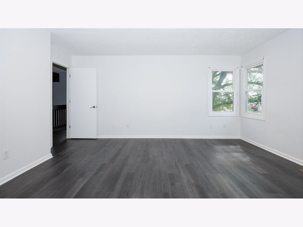
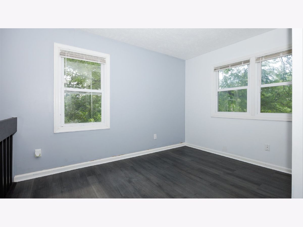
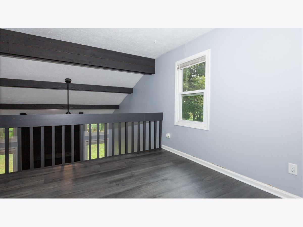
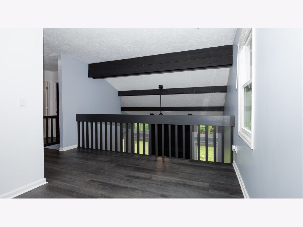
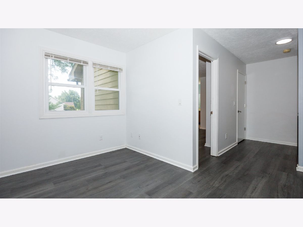
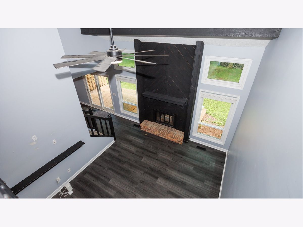
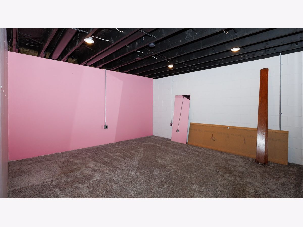

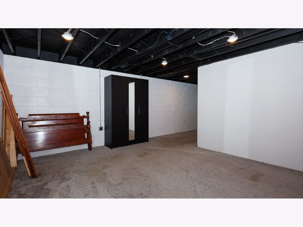
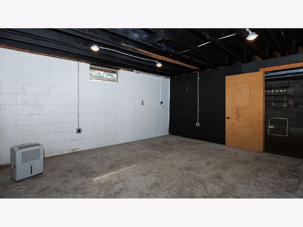
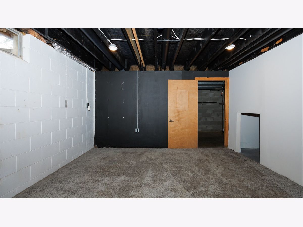
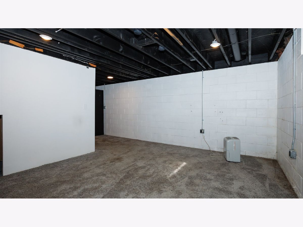
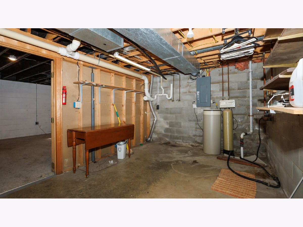
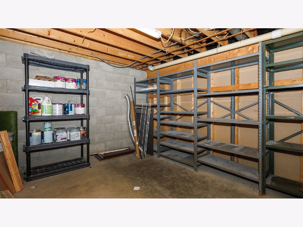
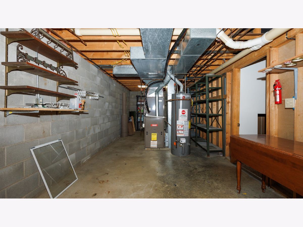
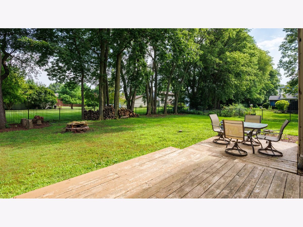
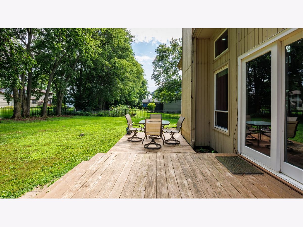
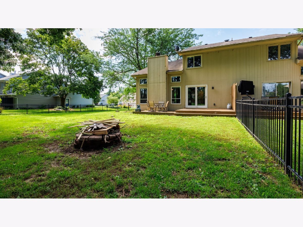
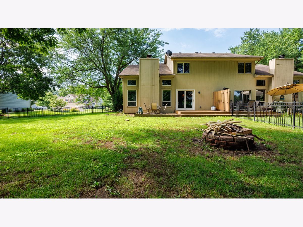
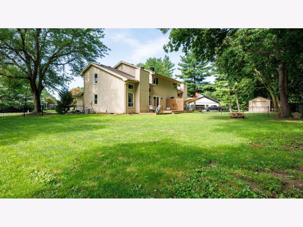
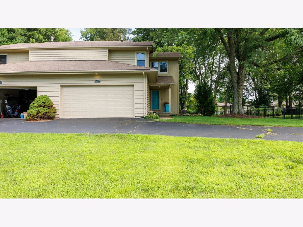
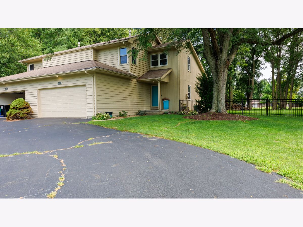
Room Specifics
Total Bedrooms: 2
Bedrooms Above Ground: 2
Bedrooms Below Ground: 0
Dimensions: —
Floor Type: —
Full Bathrooms: 3
Bathroom Amenities: —
Bathroom in Basement: 0
Rooms: —
Basement Description: —
Other Specifics
| 2 | |
| — | |
| — | |
| — | |
| — | |
| 76X150 | |
| — | |
| — | |
| — | |
| — | |
| Not in DB | |
| — | |
| — | |
| — | |
| — |
Tax History
| Year | Property Taxes |
|---|---|
| 2025 | $3,570 |
Contact Agent
Nearby Similar Homes
Nearby Sold Comparables
Contact Agent
Listing Provided By
RE/MAX Rising


