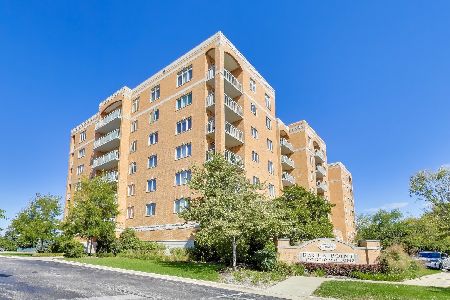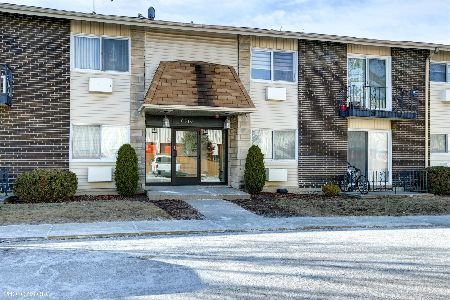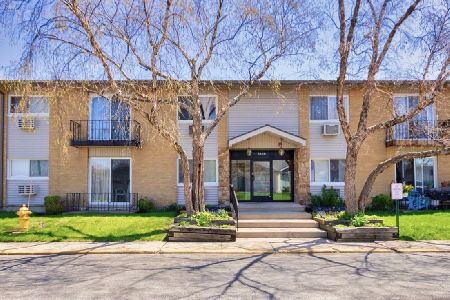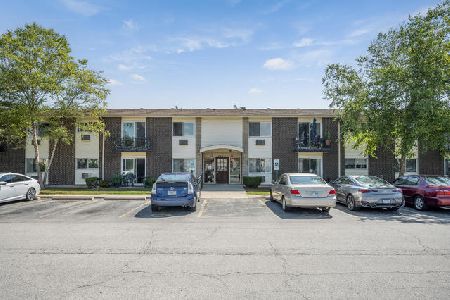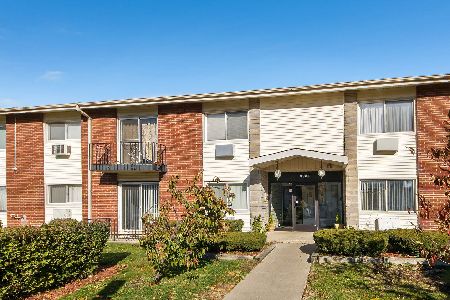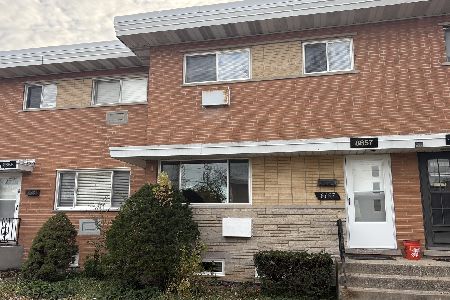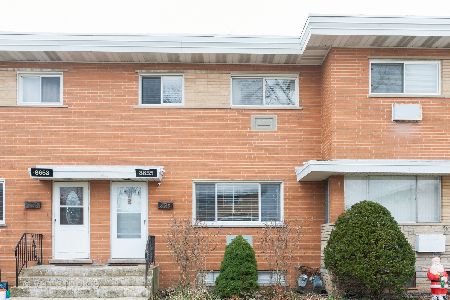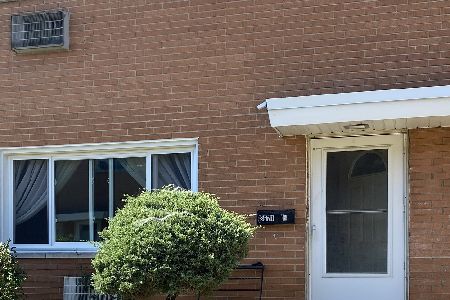8663 Gregory Lane, Des Plaines, Illinois 60016
$325,000
|
For Sale
|
|
| Status: | Contingent |
| Sqft: | 1,200 |
| Cost/Sqft: | $271 |
| Beds: | 3 |
| Baths: | 2 |
| Year Built: | 1965 |
| Property Taxes: | $3,700 |
| Days On Market: | 105 |
| Lot Size: | 0,00 |
Description
Bright and well-maintained end-unit townhouse tucked away from traffic in a quiet, owner-occupied community. Enjoy one of the largest backyard areas in the complex - perfect for relaxing, entertaining, or gardening.The main level features a spacious living room with refinished hardwood floors, large windows, and a kitchen with solid oak cabinets, stainless steel appliances, and ample counter space. Upstairs offers two bedrooms plus a flexible third room ideal for an office, nursery, or guest space. The bathroom includes a new toilet, and refinished hardwood floors continue throughout. The home has been freshly painted and updated with new registers and lights .The partially finished basement features a cozy rec room with built-in shelving and a separate utility/laundry area with new washer, new lighting, new shelves, and updated sump pump (2025) and water heater (2021). Roof maintenance completed by association in recent years. Convenient sewer cleanout access outside. Assigned parking, low HOA, and a great location near parks, schools, Golf Mill Mall, Lutheran General, and I-294. Move-in ready with room to personalize!
Property Specifics
| Condos/Townhomes | |
| 2 | |
| — | |
| 1965 | |
| — | |
| — | |
| No | |
| — |
| Cook | |
| — | |
| 235 / Monthly | |
| — | |
| — | |
| — | |
| 12495935 | |
| 09113090281010 |
Nearby Schools
| NAME: | DISTRICT: | DISTANCE: | |
|---|---|---|---|
|
Grade School
Washington Elementary School |
63 | — | |
|
Middle School
Gemini Junior High School |
63 | Not in DB | |
|
High School
Maine East High School |
207 | Not in DB | |
Property History
| DATE: | EVENT: | PRICE: | SOURCE: |
|---|---|---|---|
| 22 Dec, 2025 | Under contract | $325,000 | MRED MLS |
| 15 Oct, 2025 | Listed for sale | $325,000 | MRED MLS |
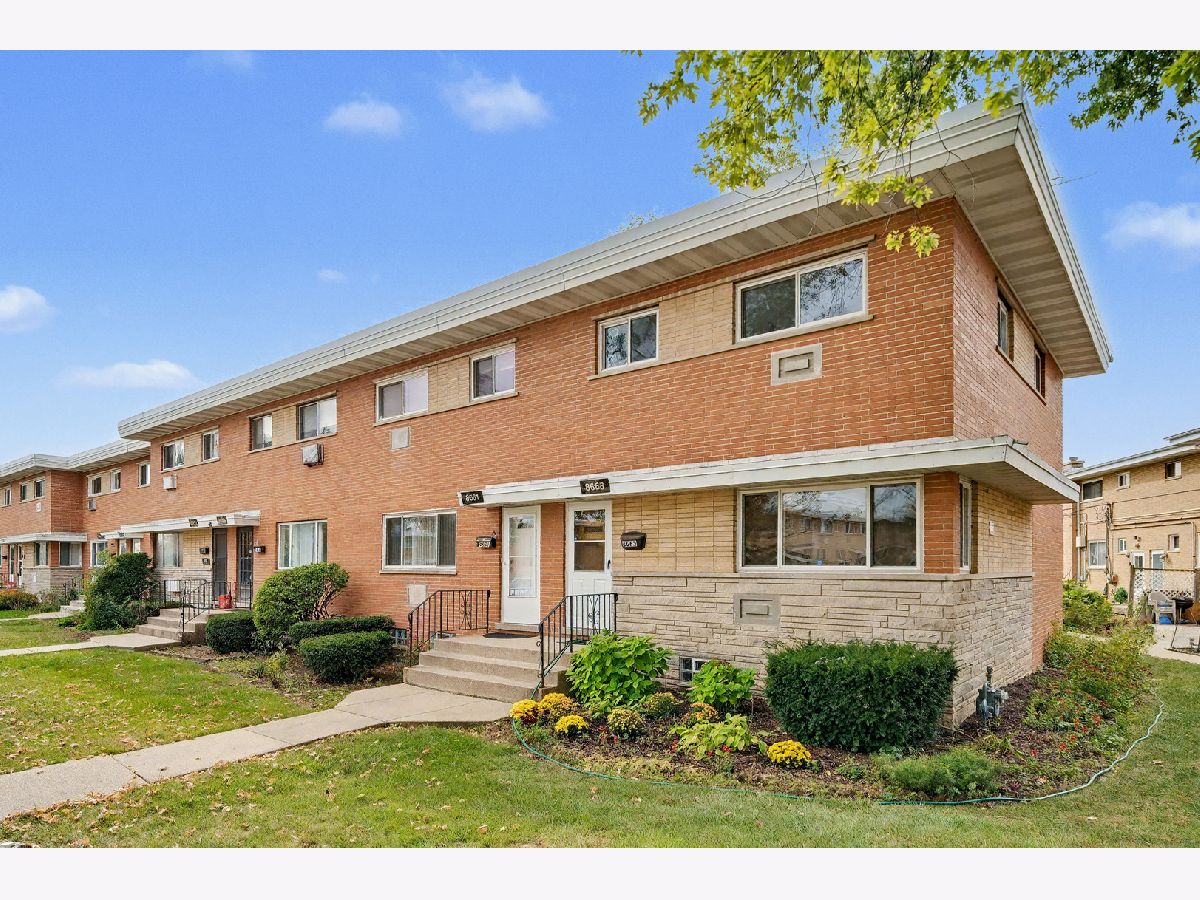



















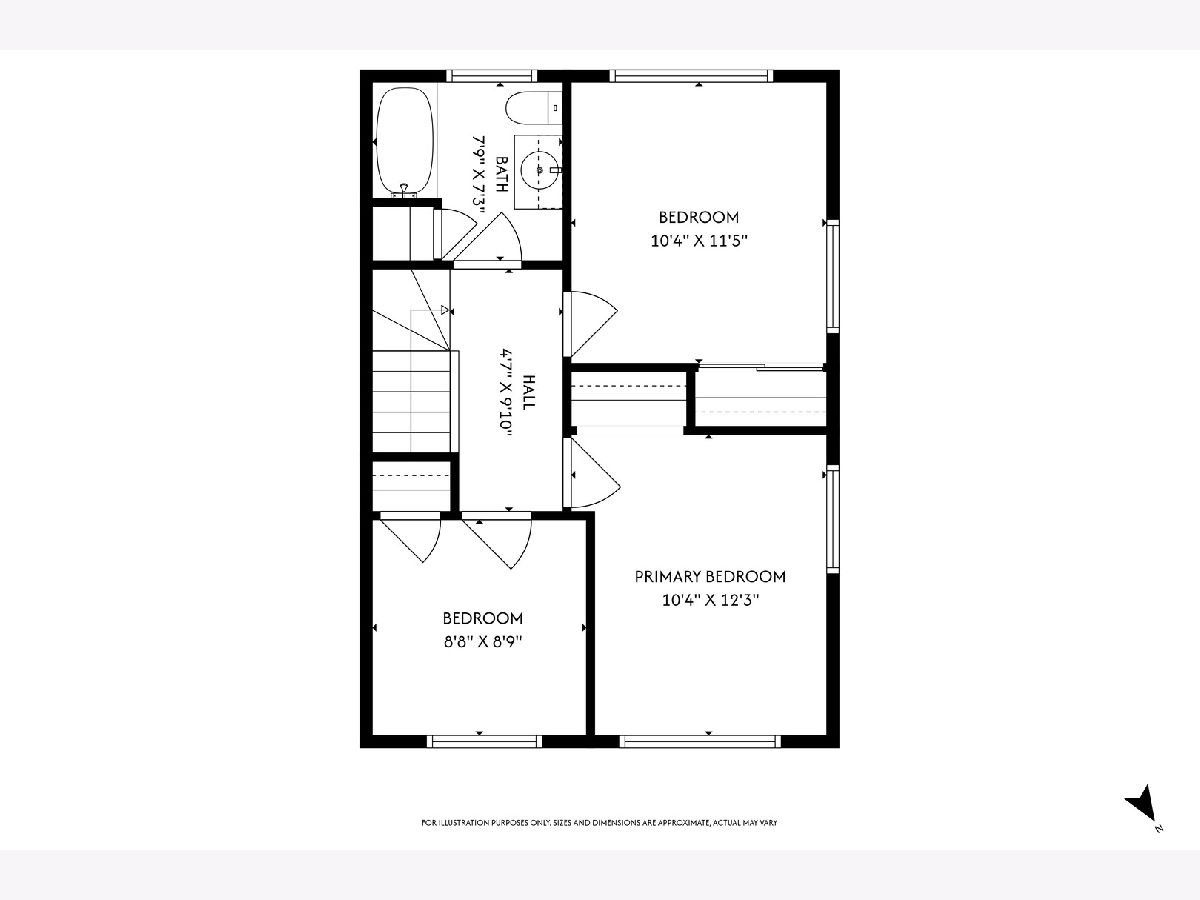
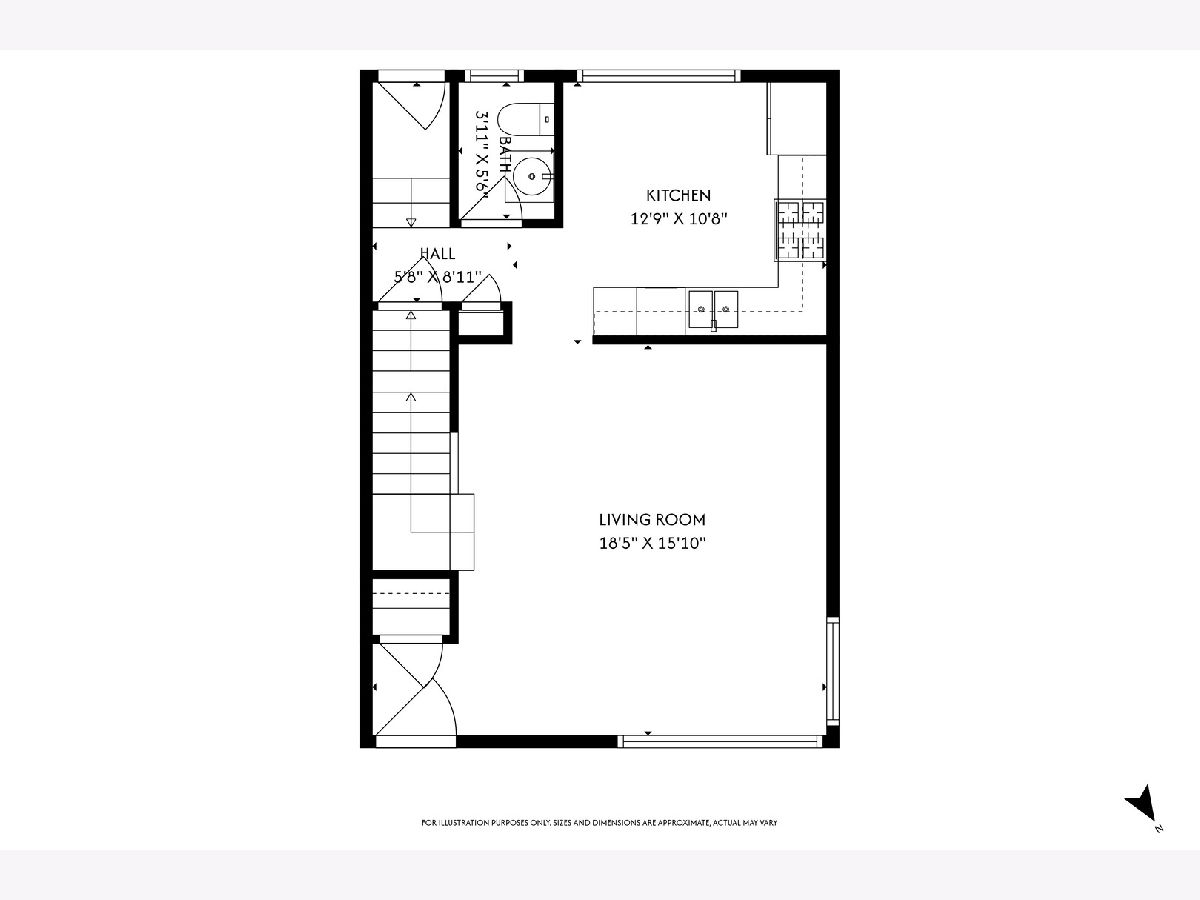
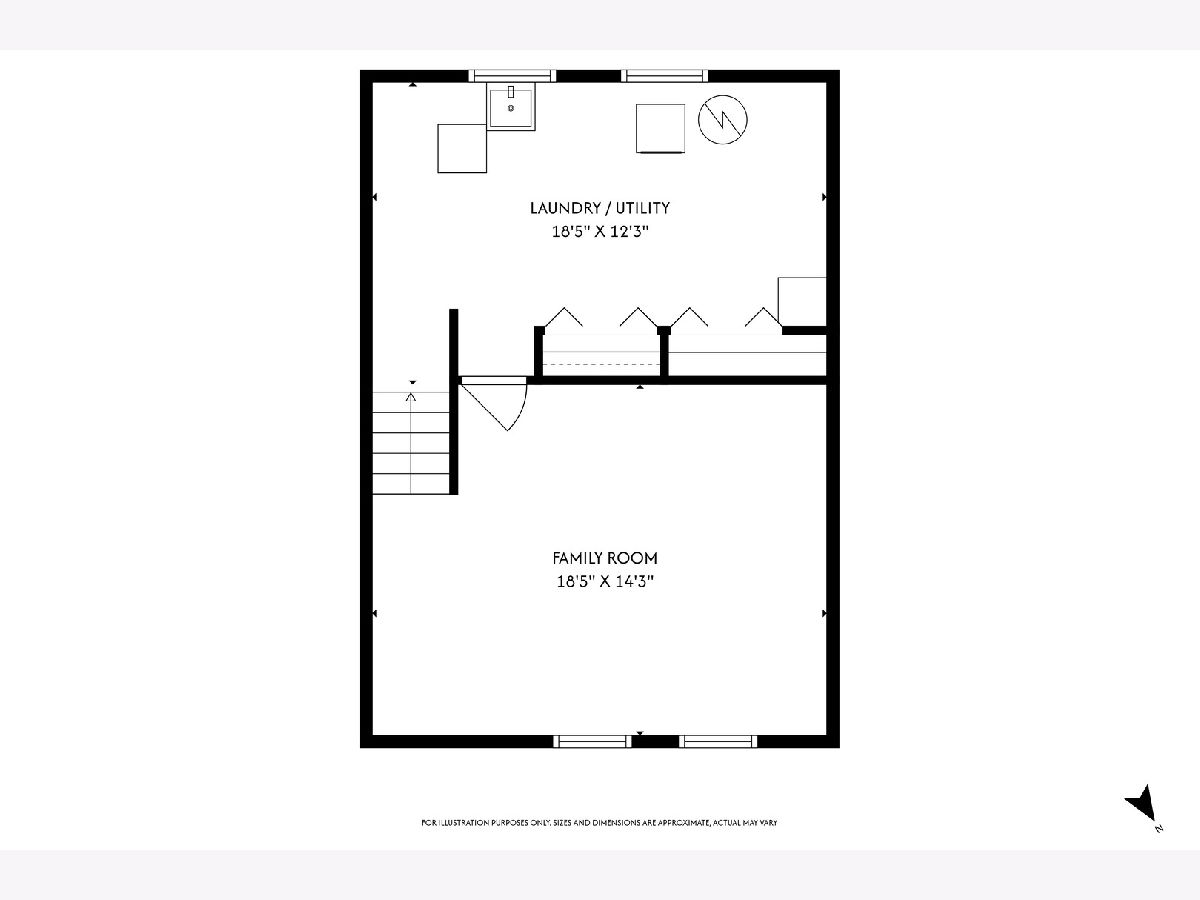
Room Specifics
Total Bedrooms: 3
Bedrooms Above Ground: 3
Bedrooms Below Ground: 0
Dimensions: —
Floor Type: —
Dimensions: —
Floor Type: —
Full Bathrooms: 2
Bathroom Amenities: —
Bathroom in Basement: 0
Rooms: —
Basement Description: —
Other Specifics
| — | |
| — | |
| — | |
| — | |
| — | |
| common | |
| — | |
| — | |
| — | |
| — | |
| Not in DB | |
| — | |
| — | |
| — | |
| — |
Tax History
| Year | Property Taxes |
|---|---|
| 2025 | $3,700 |
Contact Agent
Nearby Similar Homes
Nearby Sold Comparables
Contact Agent
Listing Provided By
Citywide JMW Realty


