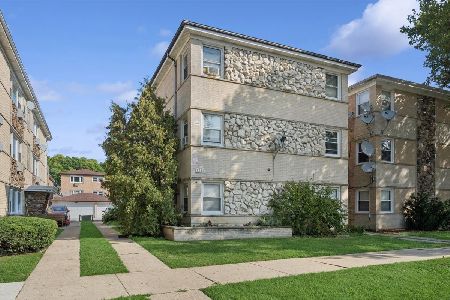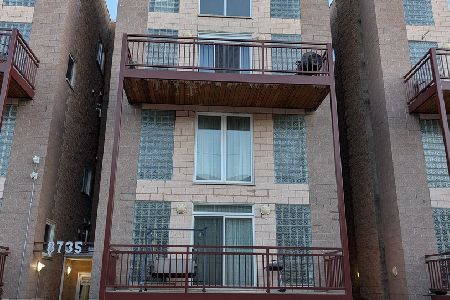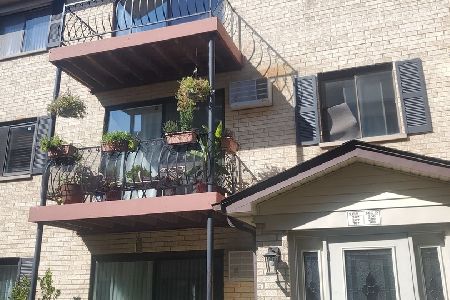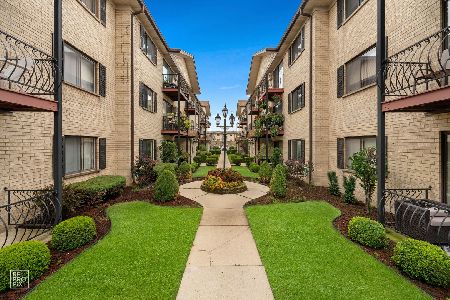8708 Berwyn Avenue, O'Hare, Chicago, Illinois 60656
$217,000
|
For Sale
|
|
| Status: | Contingent |
| Sqft: | 793 |
| Cost/Sqft: | $274 |
| Beds: | 2 |
| Baths: | 1 |
| Year Built: | — |
| Property Taxes: | $2,254 |
| Days On Market: | 19 |
| Lot Size: | 0,00 |
Description
Bright & Updated 2-Bedroom Condo in Prime Location. Welcome to this beautifully maintained first-floor 2 bed, 1 bath condo - completely move-in ready! The updated eat-in kitchen boasts sleek granite countertops, stainless steel appliances, and plenty of cabinet space. The bathroom features solid surface counters and modern finishes. Enjoy abundant natural light all day long with rare east, west, and south-facing exposures that fill the unit with sunshine. Hardwood floors run throughout the home, and the generous room sizes provide a comfortable and flexible layout. Storage is exceptional: the primary bedroom includes a custom Elfa closet system, while the second bedroom closet has been upgraded as well. Additional storage includes a linen closet, pantry, and a dedicated storage locker in the basement. One parking space is included in the price. Shared laundry in basement. Heat Included in assessments. Fantastic location with easy access to I-90 and the Cumberland Blue Line station. Investor-friendly building!
Property Specifics
| Condos/Townhomes | |
| 3 | |
| — | |
| — | |
| — | |
| — | |
| No | |
| — |
| Cook | |
| — | |
| 328 / Monthly | |
| — | |
| — | |
| — | |
| 12468288 | |
| 12111170351010 |
Nearby Schools
| NAME: | DISTRICT: | DISTANCE: | |
|---|---|---|---|
|
Grade School
Dirksen Elementary School |
299 | — | |
|
High School
Taft High School |
299 | Not in DB | |
Property History
| DATE: | EVENT: | PRICE: | SOURCE: |
|---|---|---|---|
| 13 Oct, 2007 | Sold | $167,000 | MRED MLS |
| 12 Oct, 2007 | Under contract | $174,900 | MRED MLS |
| — | Last price change | $184,900 | MRED MLS |
| 28 Jul, 2007 | Listed for sale | $184,900 | MRED MLS |
| 20 Sep, 2025 | Under contract | $217,000 | MRED MLS |
| 12 Sep, 2025 | Listed for sale | $217,000 | MRED MLS |
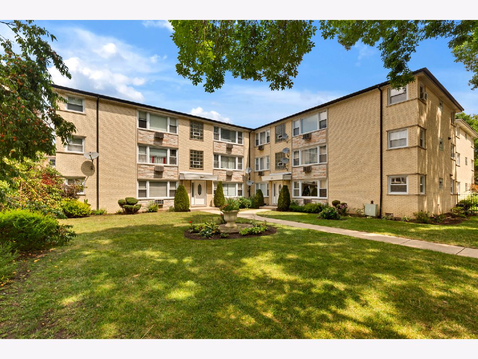
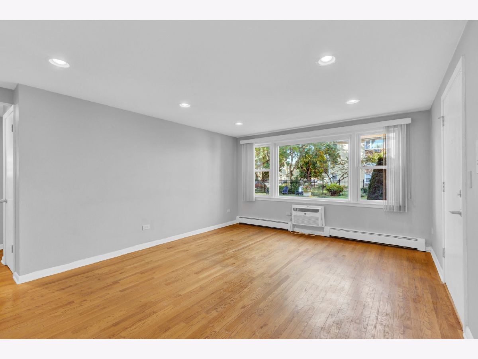
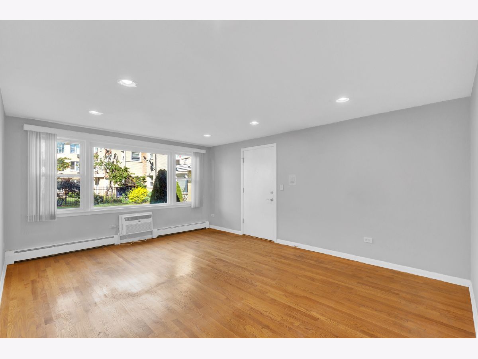
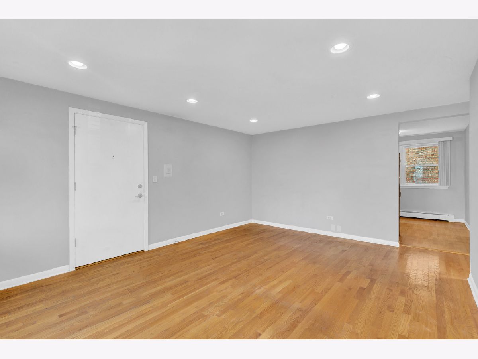
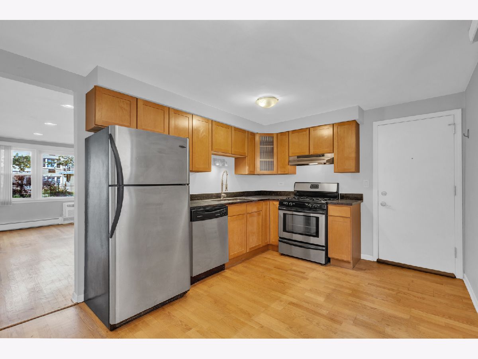
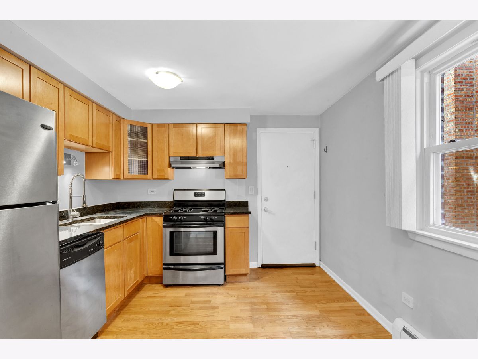
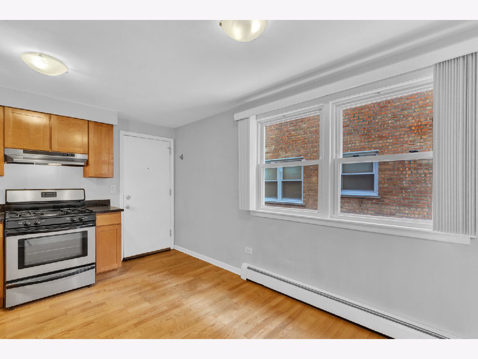
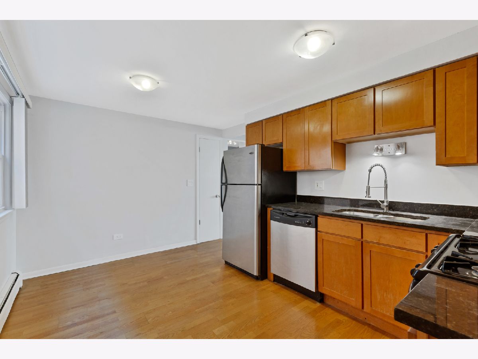
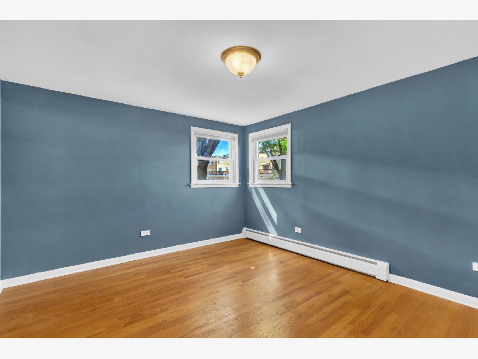
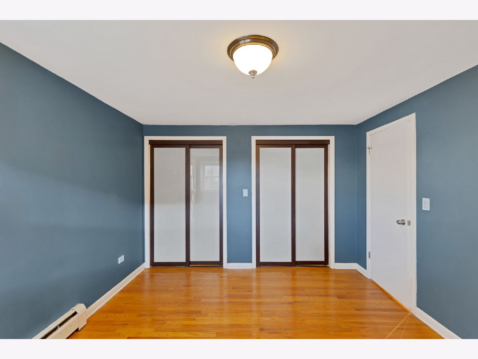
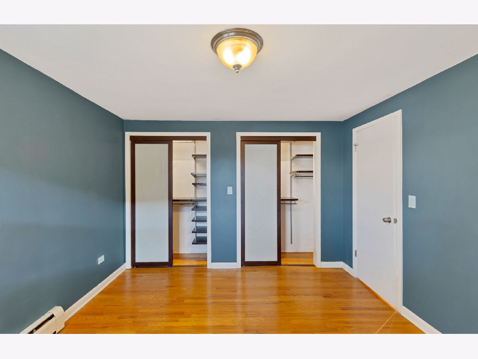
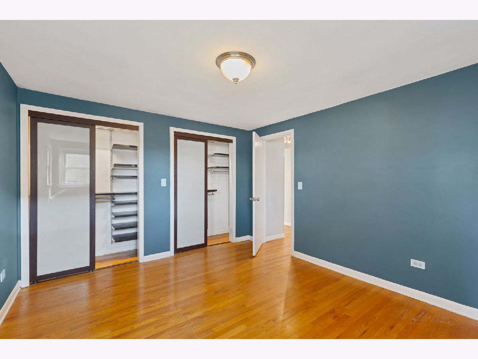
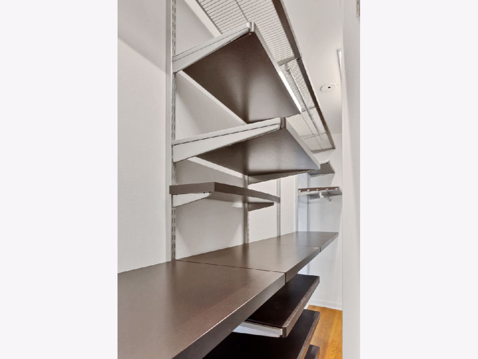
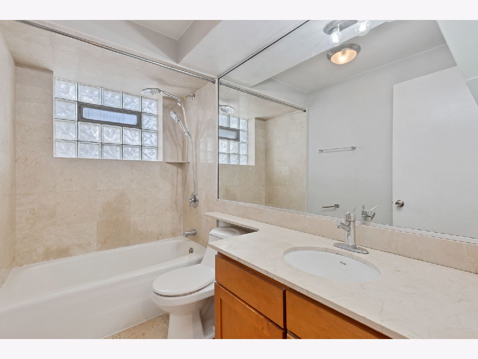
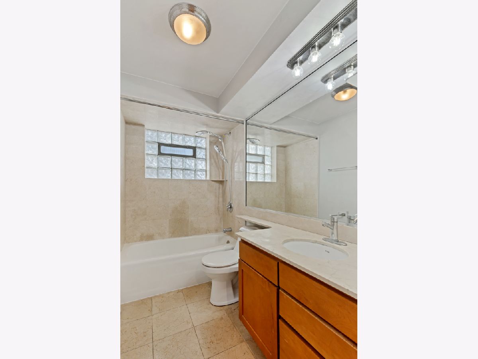
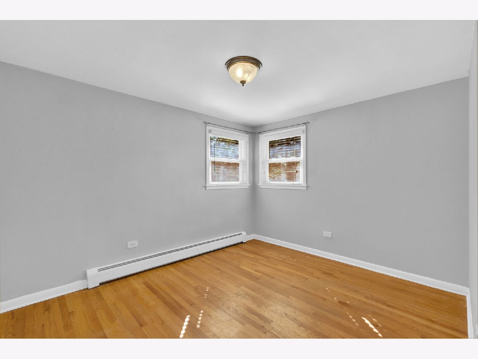
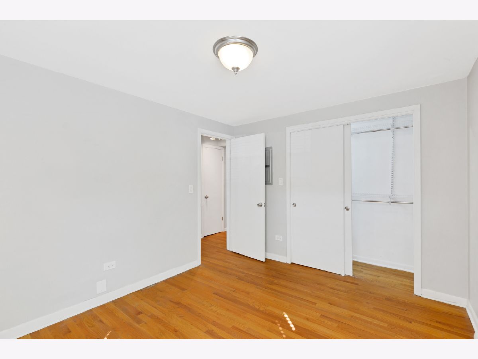
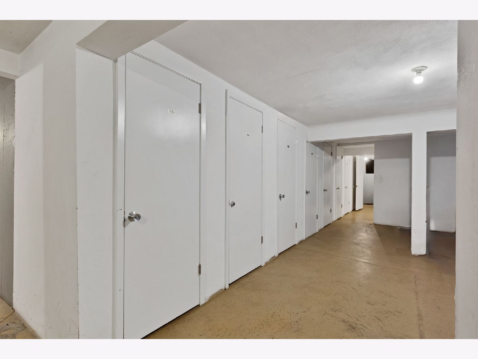
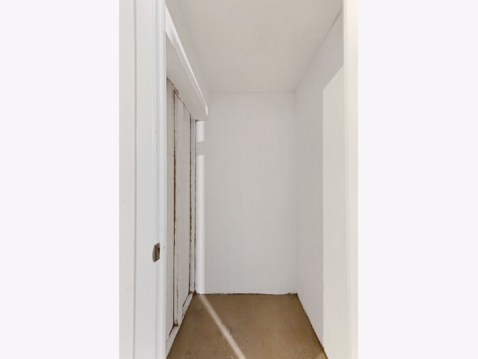
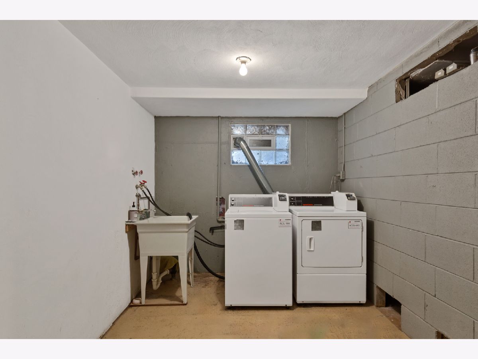
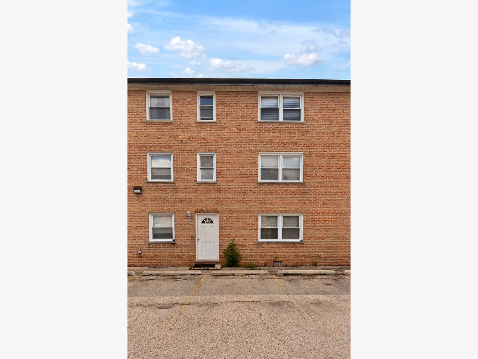
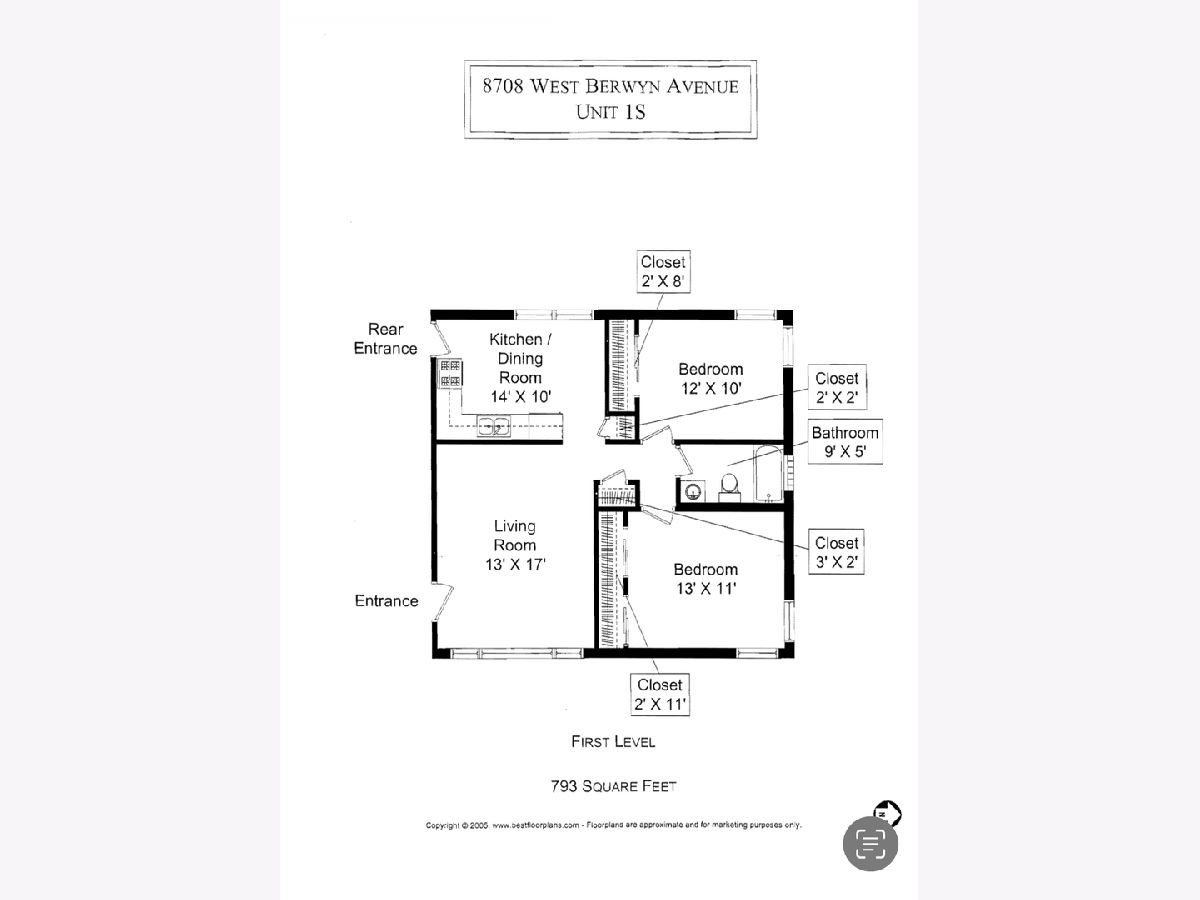
Room Specifics
Total Bedrooms: 2
Bedrooms Above Ground: 2
Bedrooms Below Ground: 0
Dimensions: —
Floor Type: —
Full Bathrooms: 1
Bathroom Amenities: —
Bathroom in Basement: —
Rooms: —
Basement Description: —
Other Specifics
| — | |
| — | |
| — | |
| — | |
| — | |
| COMMON | |
| — | |
| — | |
| — | |
| — | |
| Not in DB | |
| — | |
| — | |
| — | |
| — |
Tax History
| Year | Property Taxes |
|---|---|
| 2025 | $2,254 |
Contact Agent
Nearby Similar Homes
Nearby Sold Comparables
Contact Agent
Listing Provided By
RE/MAX 10 Lincoln Park

