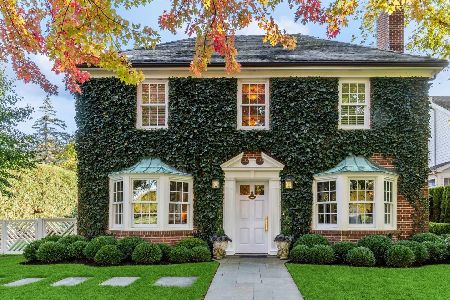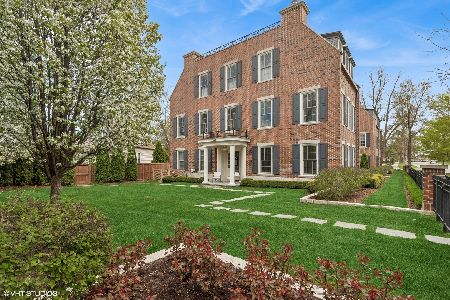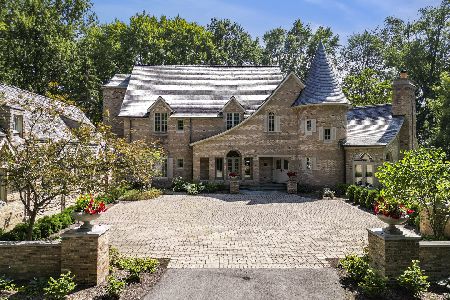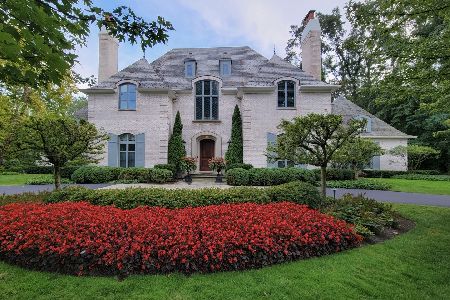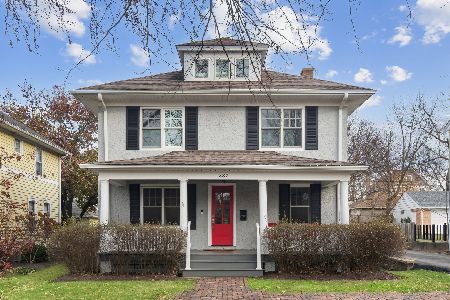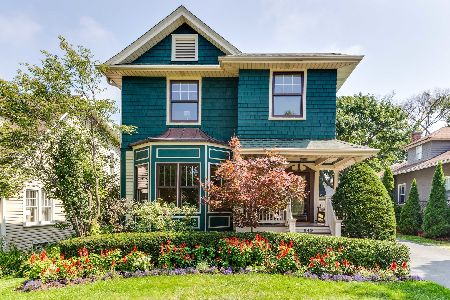873 Summit Avenue, Lake Forest, Illinois 60045
$1,325,000
|
For Sale
|
|
| Status: | Pending |
| Sqft: | 2,948 |
| Cost/Sqft: | $449 |
| Beds: | 4 |
| Baths: | 4 |
| Year Built: | 1923 |
| Property Taxes: | $15,339 |
| Days On Market: | 127 |
| Lot Size: | 0,16 |
Description
This impeccably maintained and beautifully updated classic Lake Forest residence is a must-see featuring a view from the front porch that overlooks one of the city's prized possessions, West Park. New tennis courts, vast open fields, a baseball diamond, and an ice-skating rink in the winter are all "just across the street" from this truly exceptional property. This lovely home offers a center entrance foyer with French doors opening to a formal dining room on one side and another set of French doors opening to a living room with brick fireplace and built-ins on the other. A third set of French doors takes you from the living room to the adjacent study. Off the study is a huge family room overlooking a gorgeous brick patio and beautifully landscaped back yard. The updated kitchen features cherry cabinetry, granite counter tops, stainless steel appliances, and a breakfast bar. There's a dining area as well where the kitchen transitions into the family room. Note, too, the centrally located main-floor powder room. The second story features 4 bedrooms with 2 updated bathrooms. Beautiful hardwood floors are featured in all primary living areas on both the first and second floors. Newer thermo-pane windows are to be found throughout the first and second floor as well. For additional space, there's a fabulous, finished basement with 2 large independent rec rooms as well as a second half bathroom. Located just a short walk to Market Square and the commuter train. A beautiful property in one of Lake Forest's most sought-after locations. Truly an exceptional find.
Property Specifics
| Single Family | |
| — | |
| — | |
| 1923 | |
| — | |
| — | |
| No | |
| 0.16 |
| Lake | |
| — | |
| — / Not Applicable | |
| — | |
| — | |
| — | |
| 12396732 | |
| 12283110070000 |
Nearby Schools
| NAME: | DISTRICT: | DISTANCE: | |
|---|---|---|---|
|
Grade School
Sheridan Elementary School |
67 | — | |
|
Middle School
Deer Path Middle School |
67 | Not in DB | |
|
High School
Lake Forest High School |
115 | Not in DB | |
Property History
| DATE: | EVENT: | PRICE: | SOURCE: |
|---|---|---|---|
| 20 Jul, 2025 | Under contract | $1,325,000 | MRED MLS |
| 18 Jun, 2025 | Listed for sale | $1,325,000 | MRED MLS |
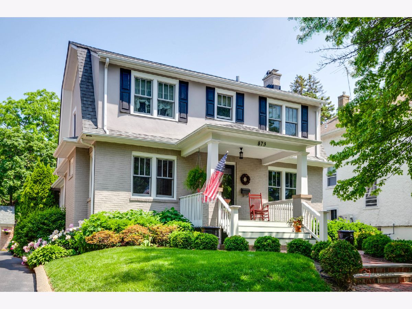
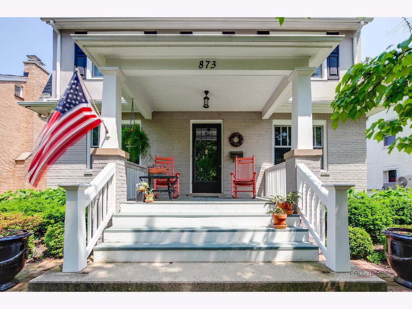
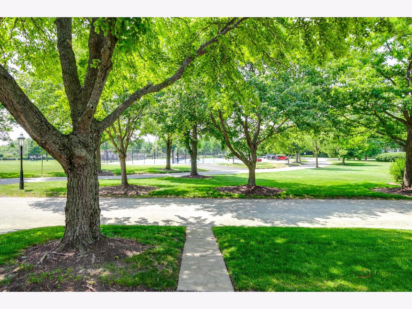
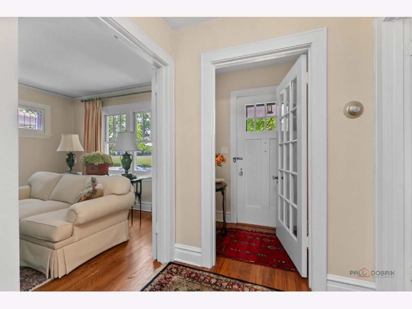
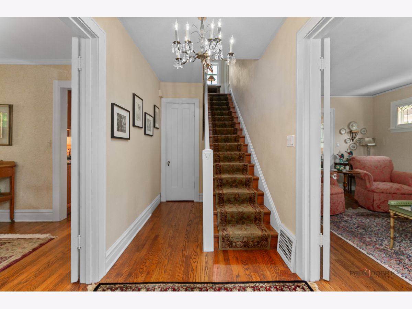
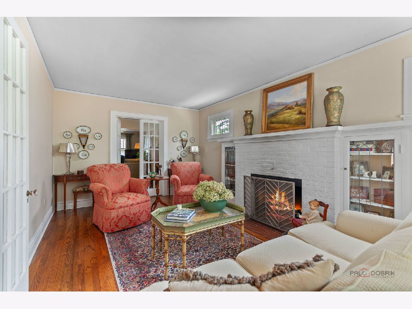
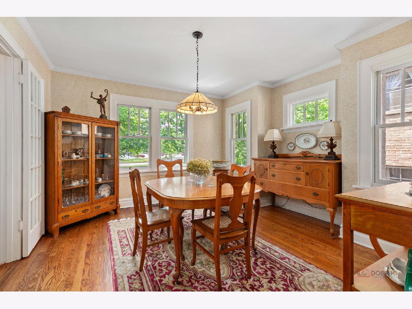
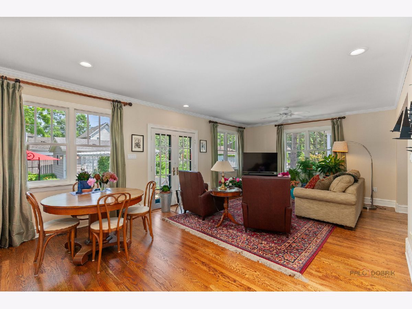
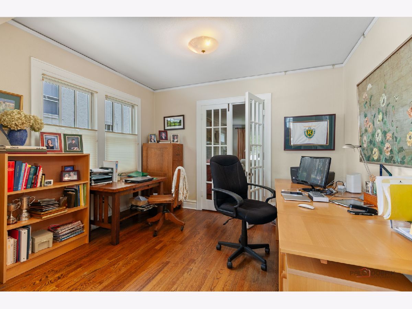
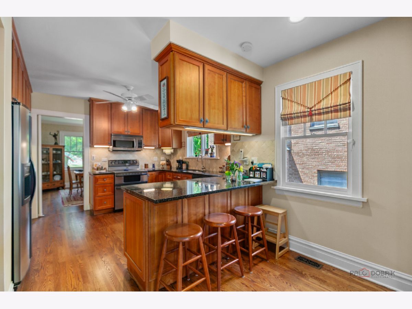
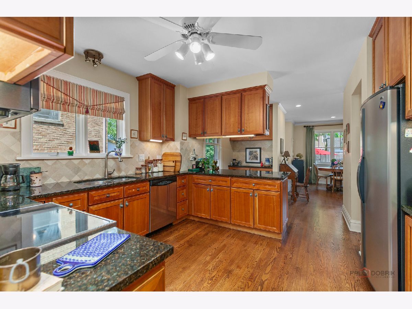
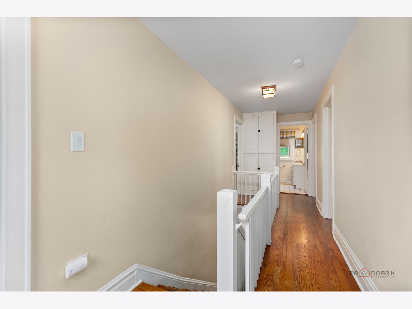
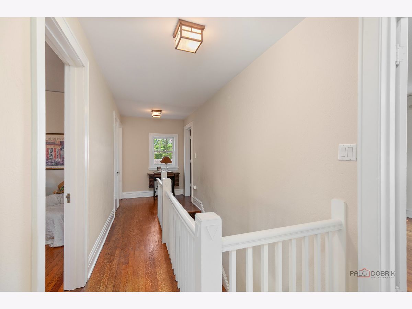
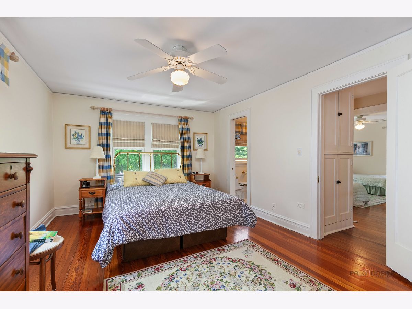
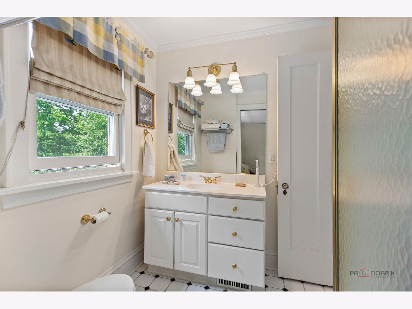
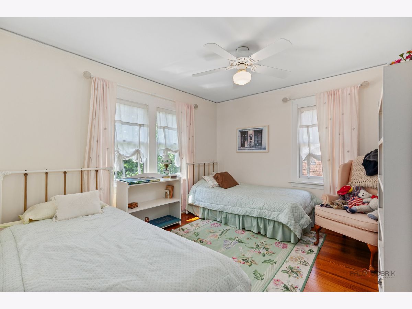
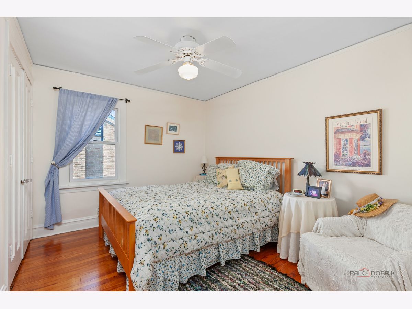
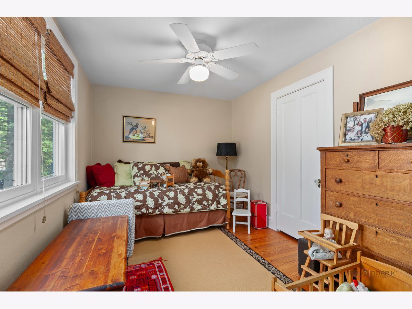
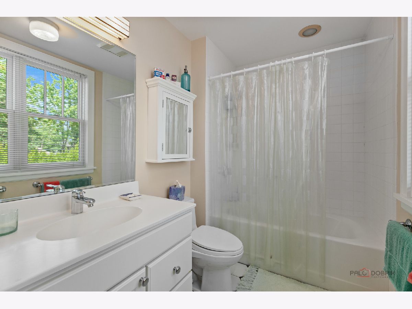
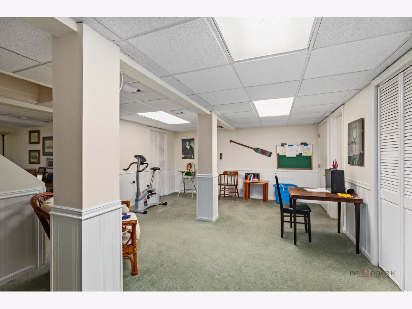
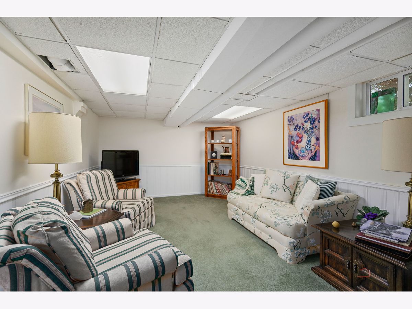
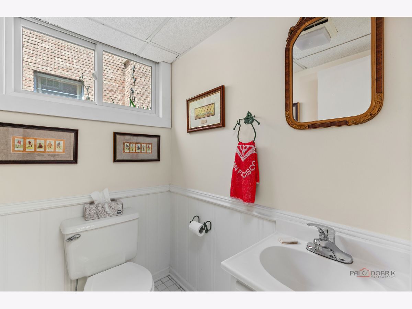
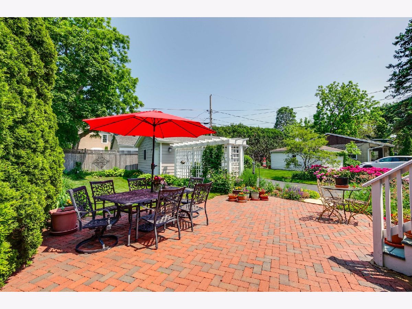
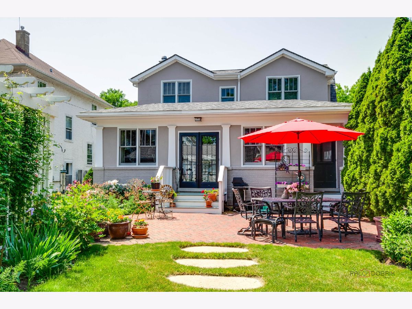
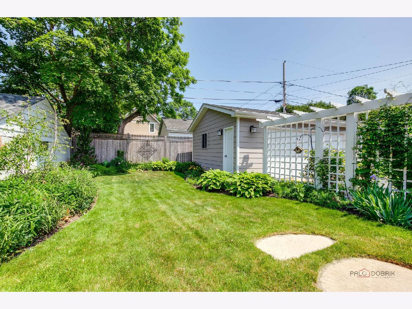
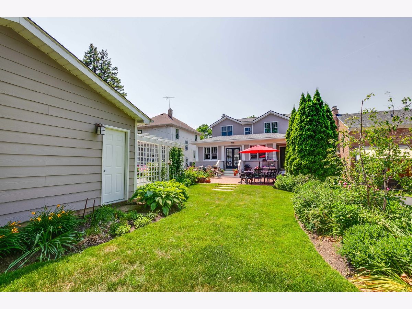
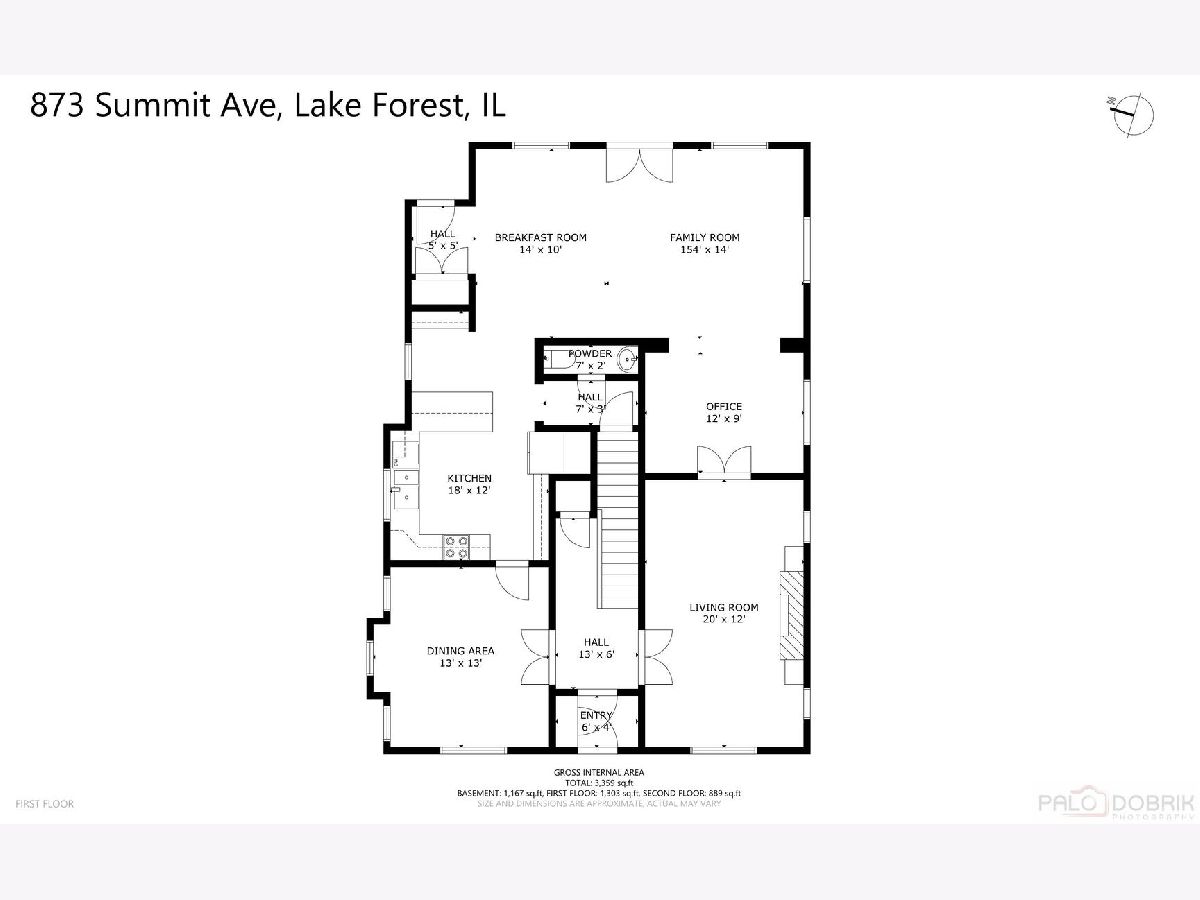
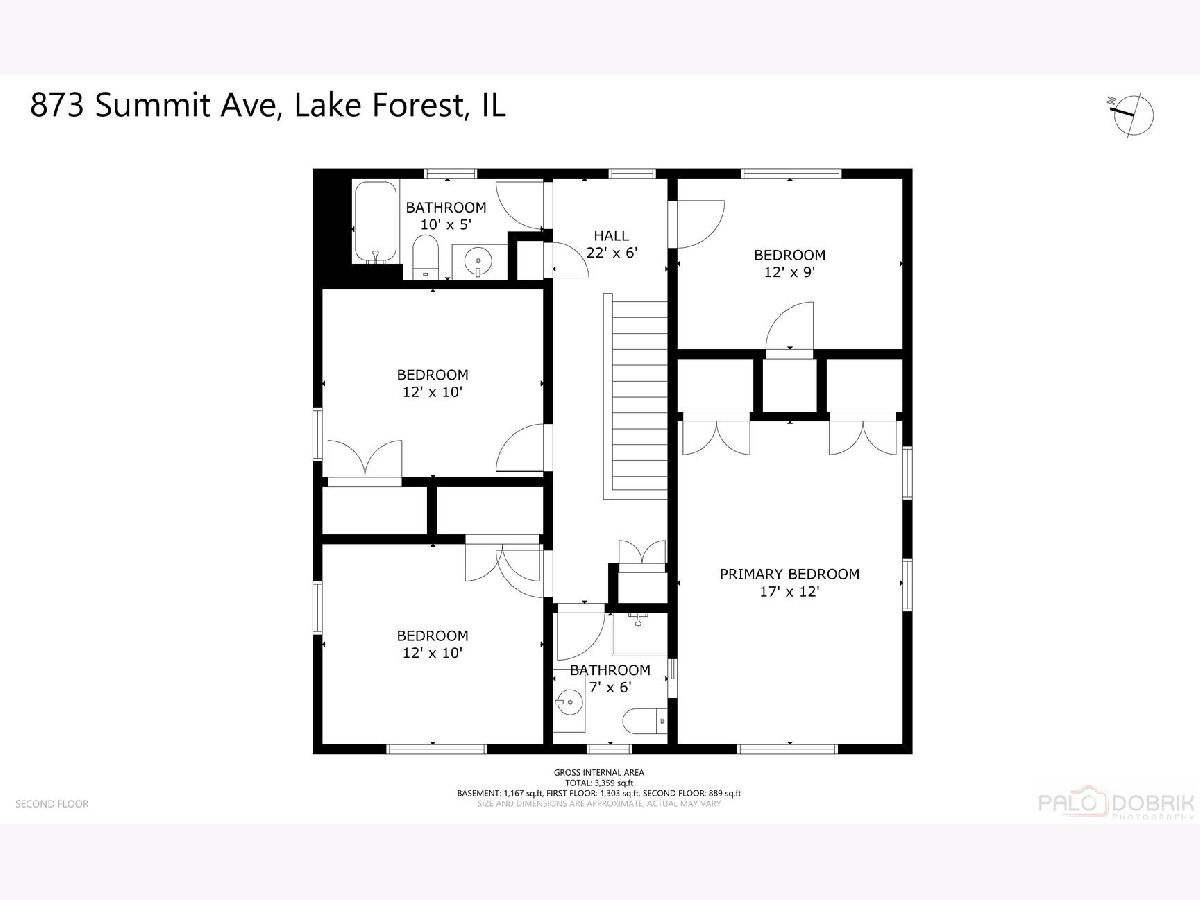
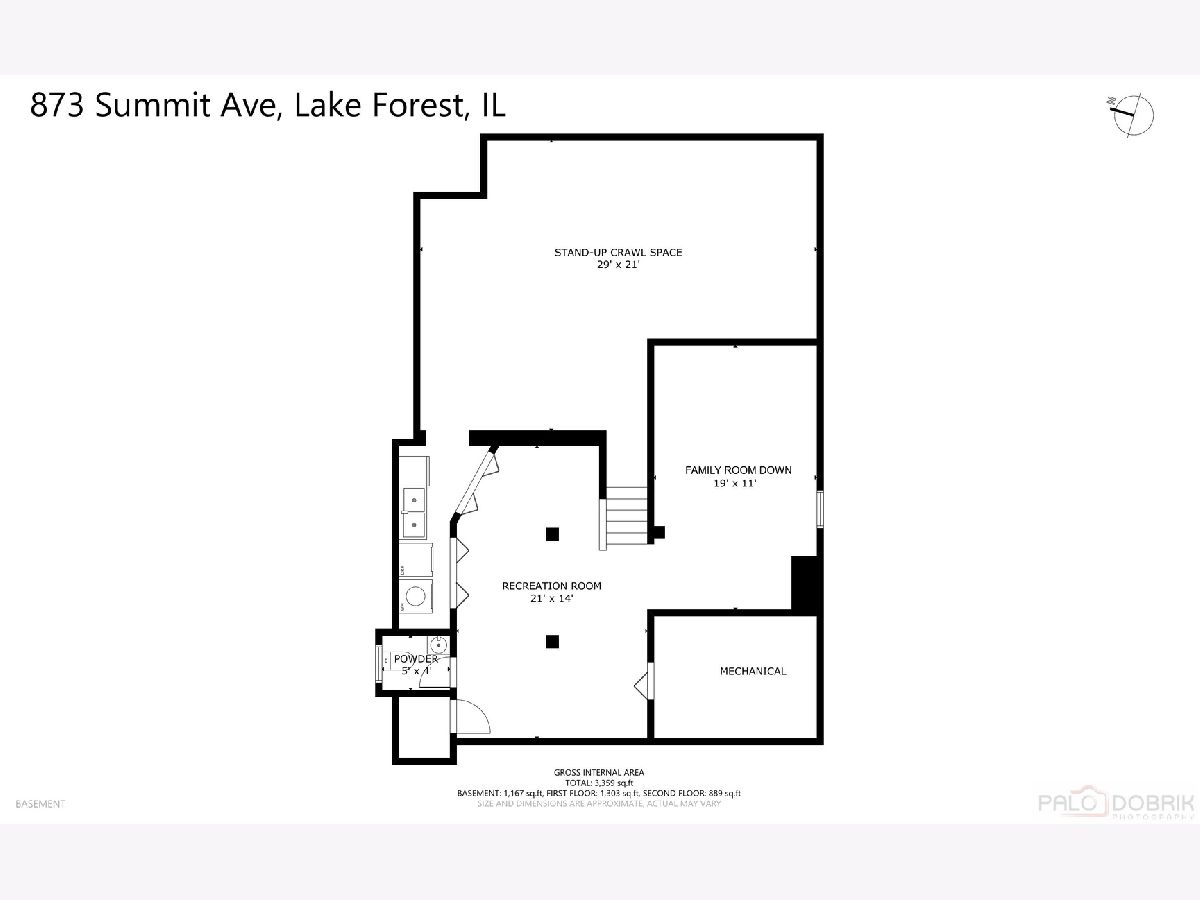
Room Specifics
Total Bedrooms: 4
Bedrooms Above Ground: 4
Bedrooms Below Ground: 0
Dimensions: —
Floor Type: —
Dimensions: —
Floor Type: —
Dimensions: —
Floor Type: —
Full Bathrooms: 4
Bathroom Amenities: —
Bathroom in Basement: 1
Rooms: —
Basement Description: —
Other Specifics
| 2 | |
| — | |
| — | |
| — | |
| — | |
| 48X135X49X134 | |
| — | |
| — | |
| — | |
| — | |
| Not in DB | |
| — | |
| — | |
| — | |
| — |
Tax History
| Year | Property Taxes |
|---|---|
| 2025 | $15,339 |
Contact Agent
Nearby Similar Homes
Nearby Sold Comparables
Contact Agent
Listing Provided By
Berkshire Hathaway HomeServices Chicago

