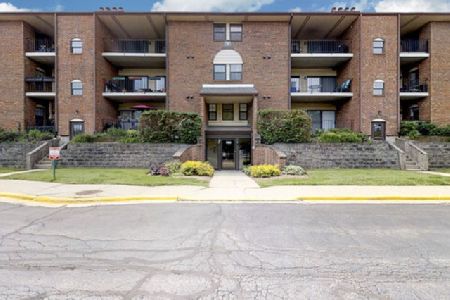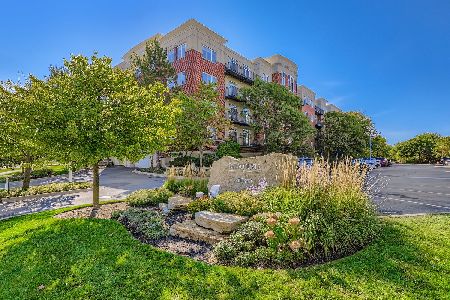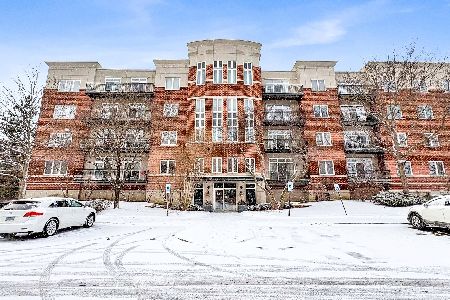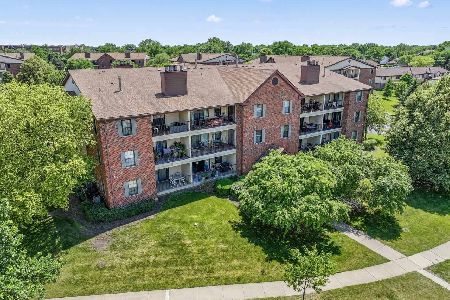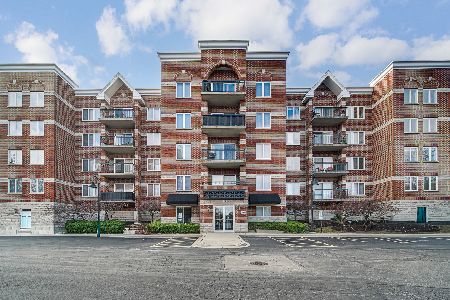876 Stradford Circle, Buffalo Grove, Illinois 60089
$333,000
|
For Sale
|
|
| Status: | Pending |
| Sqft: | 1,372 |
| Cost/Sqft: | $243 |
| Beds: | 3 |
| Baths: | 2 |
| Year Built: | 1985 |
| Property Taxes: | $7,170 |
| Days On Market: | 101 |
| Lot Size: | 0,00 |
Description
***UPDATE*** Multiple offers received! All offers will be reviewed Monday, 12/8 evening. Please submit your offers before 5 PM. Rarely Available, Move-In Ready 3 Bedroom, 2 Bathroom First-Floor Condo! This meticulously maintained first-floor unit offers thoughtful updates and custom touches throughout. Step into the welcoming foyer and discover a pantry with custom-built shelves and in-unit laundry featuring custom cabinetry and a stylish ceramic backsplash. The open-concept kitchen is a chef's dream, with a reclaimed wood island countertop, maple soft-close cabinets, quartz countertops, and a ceramic backsplash. White oak flooring flows seamlessly through the kitchen, living area, and bedrooms. THOR stainless steel appliances (2020), including a 36" professional gas range with over-the-stove pot filler, elevate your cooking experience. A high performance water filtration system and a high efficient reverse osmosis system provides fresh, clean water for everyday use. The spacious living room features a gas fireplace and glass sliding doors (2020) from both the living and dining room, opening to the patio for year-round enjoyment. The master suite includes a walk-in closet with custom-built shelves and a private bathroom, while both bathrooms boast elegant porcelain walls and floors. Additional highlights include a one-car garage with extra storage, newer windows, HVAC, and water heater (all replaced in 2020), plus a smart thermostat for modern convenience. Ideally located within walking distance to schools, parks, and scenic walking paths, this condo offers a perfect blend of comfort, style, and move-in-ready convenience!
Property Specifics
| Condos/Townhomes | |
| 2 | |
| — | |
| 1985 | |
| — | |
| — | |
| No | |
| — |
| Cook | |
| — | |
| 347 / Monthly | |
| — | |
| — | |
| — | |
| 12520230 | |
| 03054000151089 |
Nearby Schools
| NAME: | DISTRICT: | DISTANCE: | |
|---|---|---|---|
|
Grade School
Henry W Longfellow Elementary Sc |
21 | — | |
|
Middle School
Cooper Middle School |
21 | Not in DB | |
|
High School
Buffalo Grove High School |
214 | Not in DB | |
Property History
| DATE: | EVENT: | PRICE: | SOURCE: |
|---|---|---|---|
| 9 Dec, 2025 | Under contract | $333,000 | MRED MLS |
| 20 Nov, 2025 | Listed for sale | $333,000 | MRED MLS |
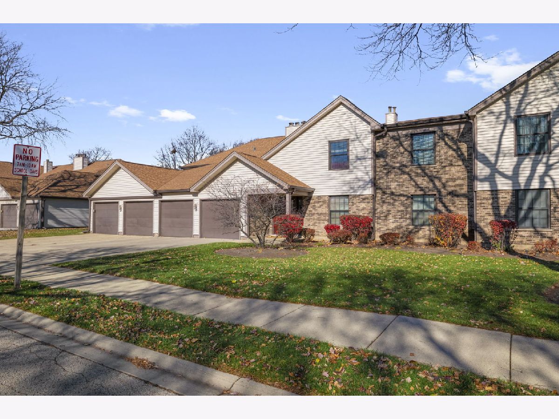
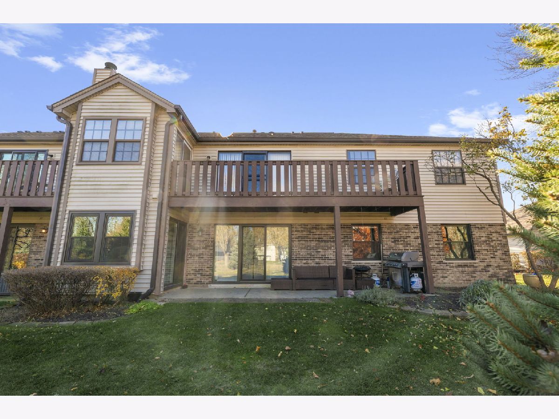
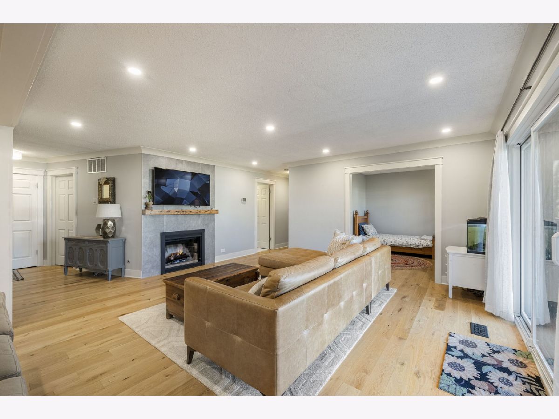
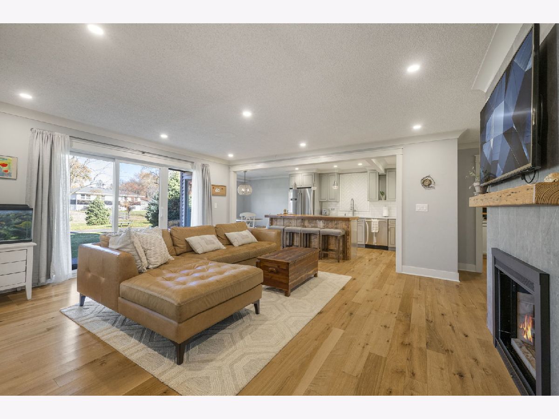
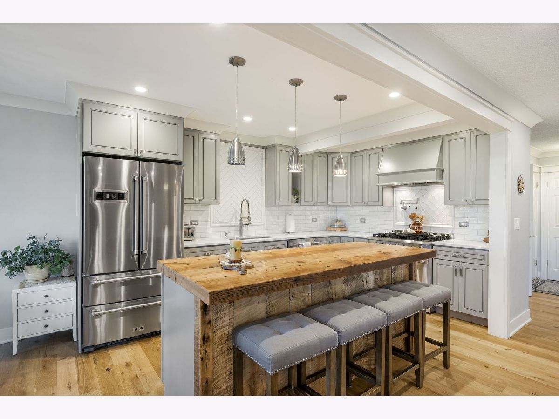
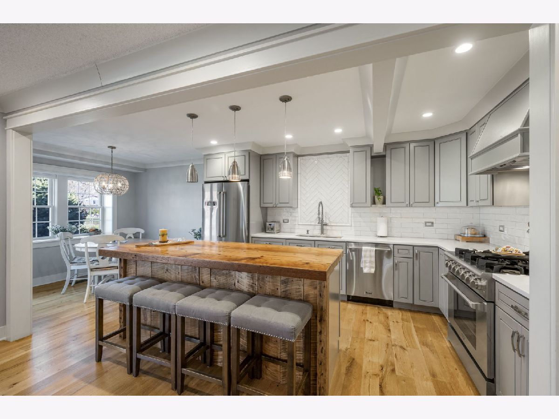
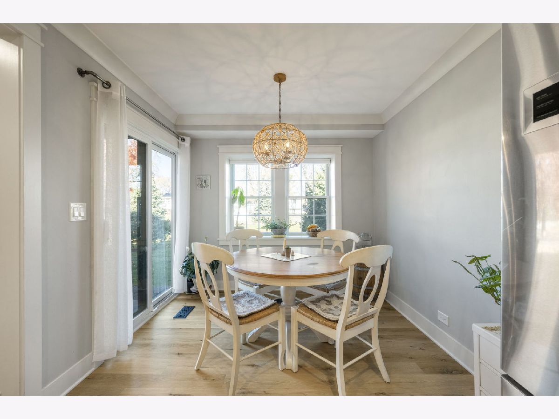
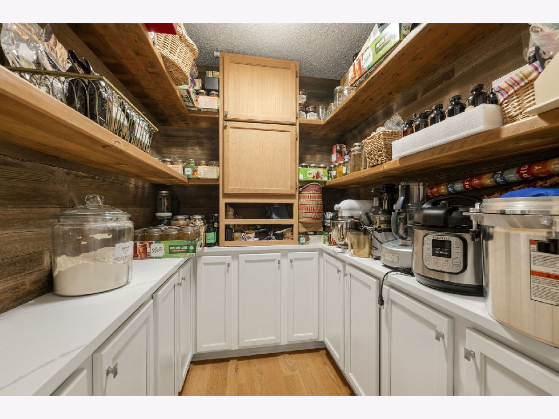
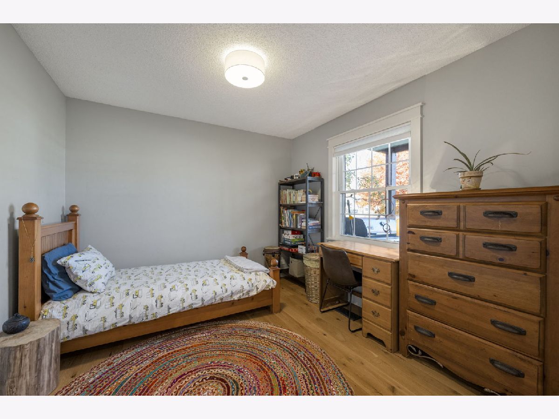
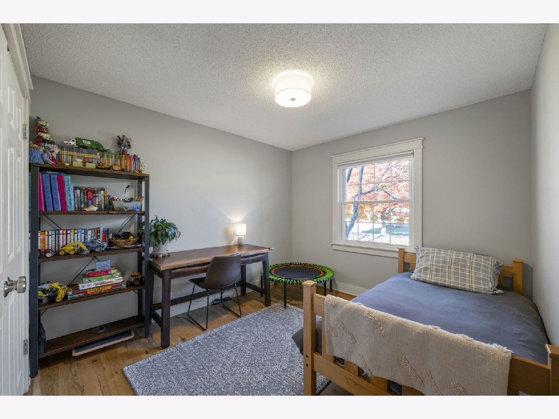
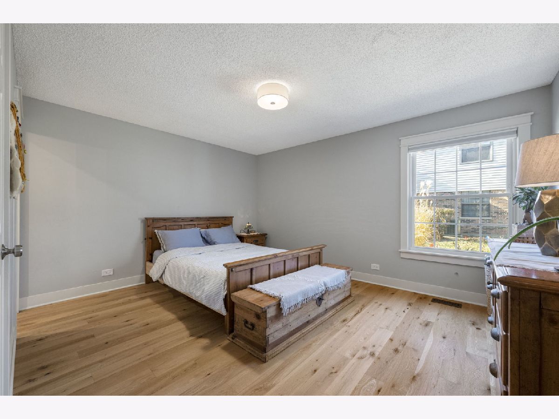
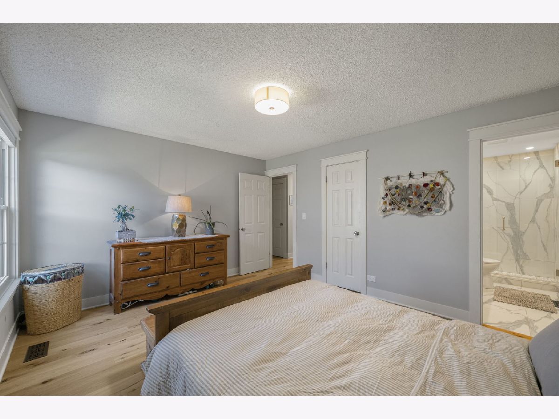
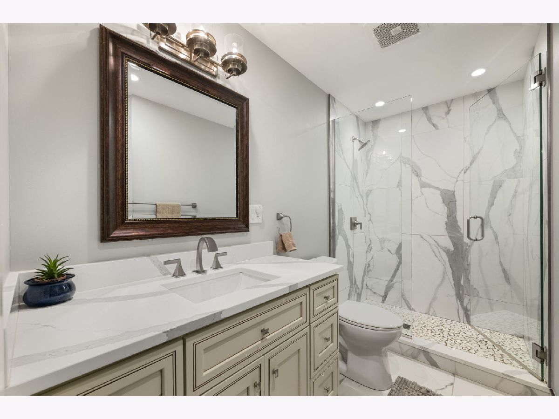
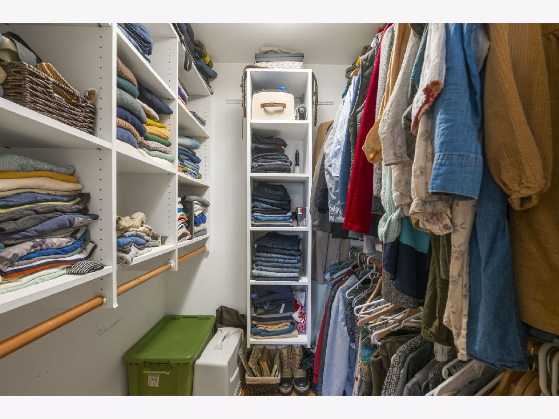
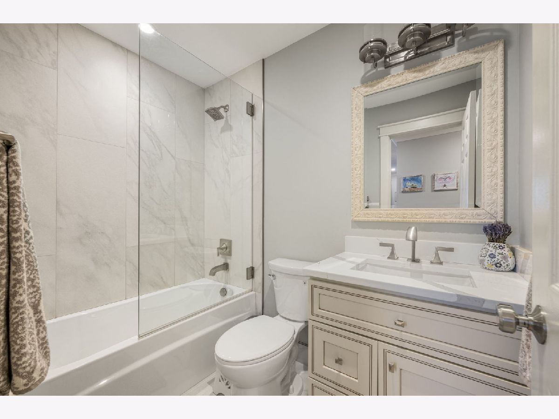
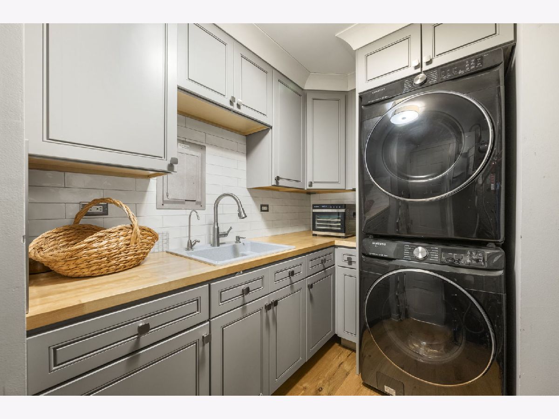
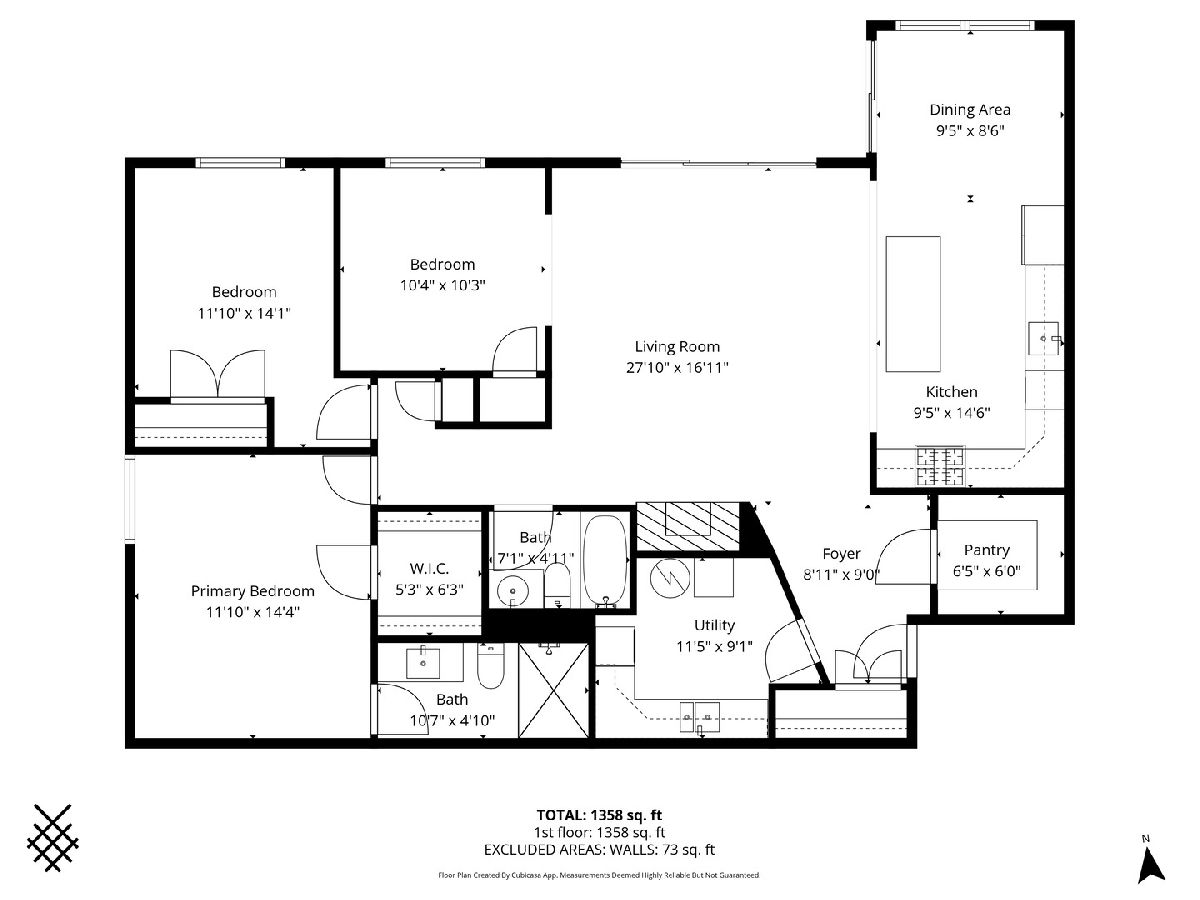
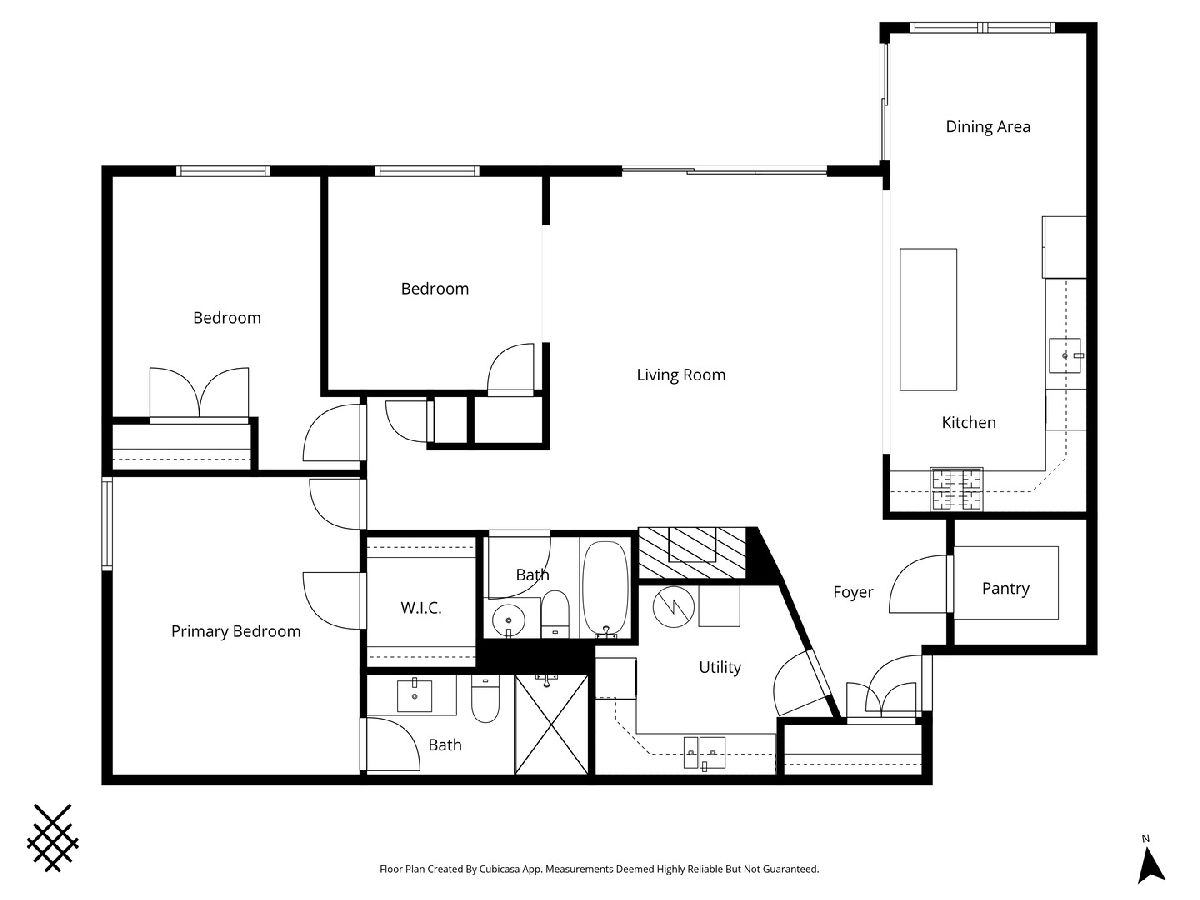
Room Specifics
Total Bedrooms: 3
Bedrooms Above Ground: 3
Bedrooms Below Ground: 0
Dimensions: —
Floor Type: —
Dimensions: —
Floor Type: —
Full Bathrooms: 2
Bathroom Amenities: —
Bathroom in Basement: 0
Rooms: —
Basement Description: —
Other Specifics
| 1 | |
| — | |
| — | |
| — | |
| — | |
| Common | |
| — | |
| — | |
| — | |
| — | |
| Not in DB | |
| — | |
| — | |
| — | |
| — |
Tax History
| Year | Property Taxes |
|---|---|
| 2025 | $7,170 |
Contact Agent
Nearby Similar Homes
Nearby Sold Comparables
Contact Agent
Listing Provided By
Berkshire Hathaway HomeServices Starck Real Estate

