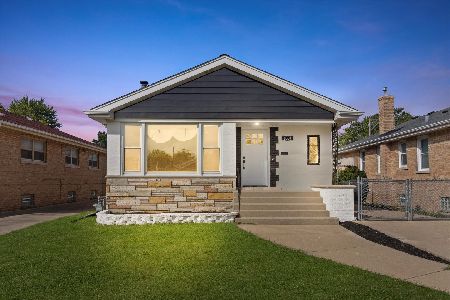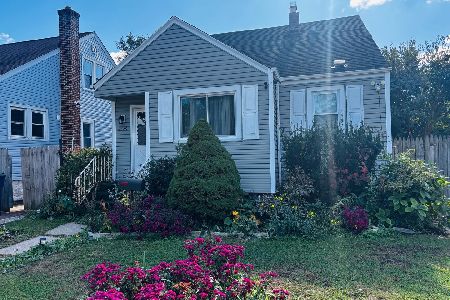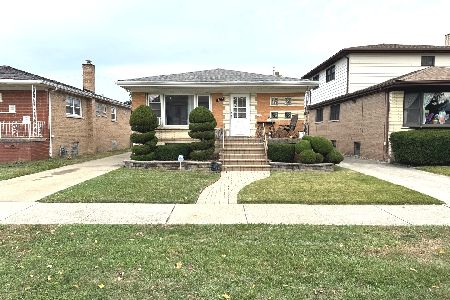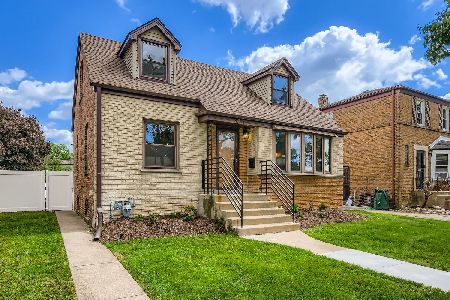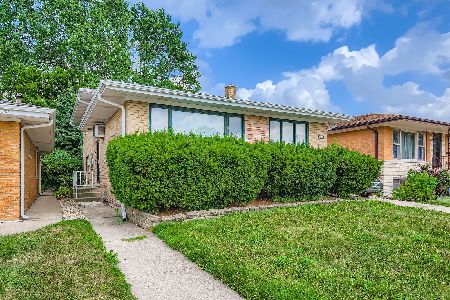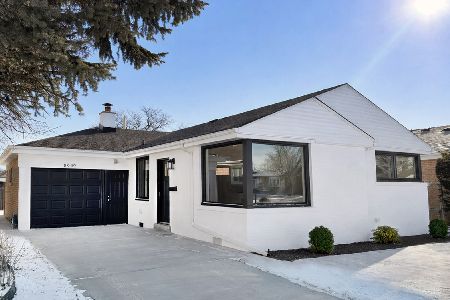8805 California Avenue, Evergreen Park, Illinois 60805
$323,000
|
For Sale
|
|
| Status: | Active |
| Sqft: | 1,200 |
| Cost/Sqft: | $269 |
| Beds: | 3 |
| Baths: | 2 |
| Year Built: | 1954 |
| Property Taxes: | $3,457 |
| Days On Market: | 104 |
| Lot Size: | 0,00 |
Description
Deal Fell Through - Appraisal & Home Inspection Already Completed! Welcome home to this beautifully maintained all-brick 4-bed, 2-bath residence with exceptional curb appeal and extensive updates throughout. Recent exterior improvements include newer awnings, roof shingles, gutters, window trim, a NEW concrete patio & walkway, freshly sealed driveway, and two new storm doors. The home has been nicely tuckpointed and features a fenced backyard with lush perennials and stunning landscape lighting that transforms the yard into a glowing garden retreat at night. Inside, you'll find fresh paint, crown molding & chair rail trim, and sparkling hardwood floors. The updated kitchen features granite countertops, glass tile backsplash, double-bowl sink, and stainless steel appliances - all included, along with a washer & dryer. Both bathrooms have been beautifully remodeled. The full finished basement adds living flexibility with a 4th bedroom and an office (easily used as a 5th bedroom), plus a cozy fireplace and spacious laundry room with built-in ironing station. The home also includes a newer crown boiler, two sump pumps, and two window A/C units (plus one in garage). The oversized 2.5-car finished garage is perfect for entertaining or hobby space - featuring sitting area, updated electrical, multiple outlets, and its own A/C unit. This home truly has it all between quality upgrades, great indoor and outdoor living spaces, and stunning landscaping. Don't miss this opportunity, come see this charming and move-in-ready gem today!
Property Specifics
| Single Family | |
| — | |
| — | |
| 1954 | |
| — | |
| — | |
| No | |
| — |
| Cook | |
| — | |
| — / Not Applicable | |
| — | |
| — | |
| — | |
| 12501939 | |
| 24012040520000 |
Property History
| DATE: | EVENT: | PRICE: | SOURCE: |
|---|---|---|---|
| 22 Jul, 2016 | Sold | $165,000 | MRED MLS |
| 25 May, 2016 | Under contract | $168,800 | MRED MLS |
| — | Last price change | $168,900 | MRED MLS |
| 15 Dec, 2015 | Listed for sale | $169,000 | MRED MLS |
| 22 Oct, 2025 | Listed for sale | $323,000 | MRED MLS |
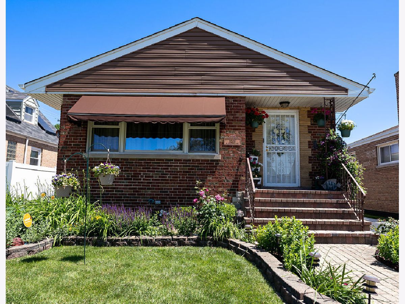
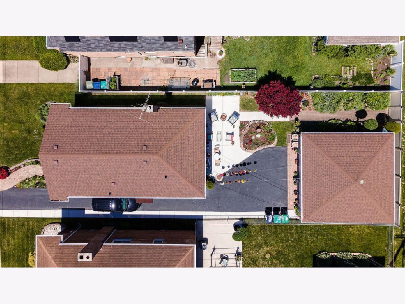
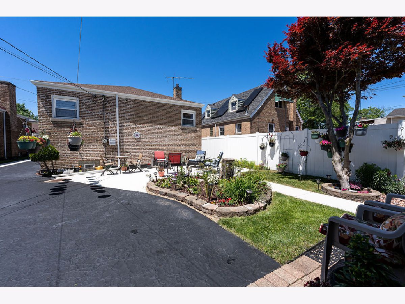
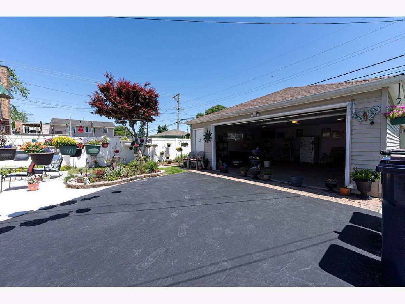
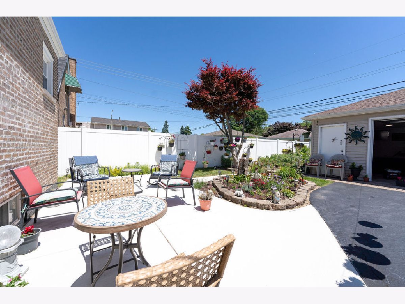
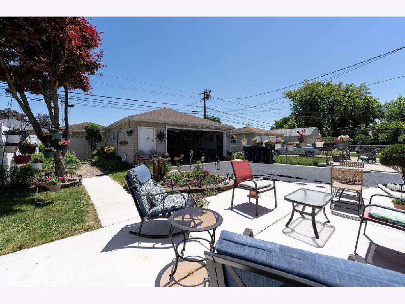
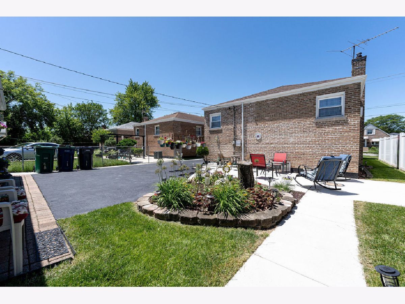
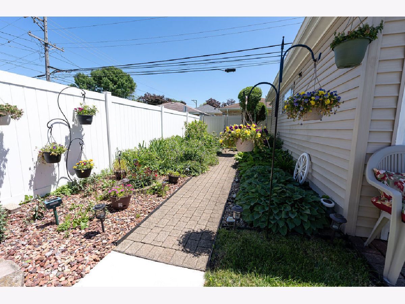
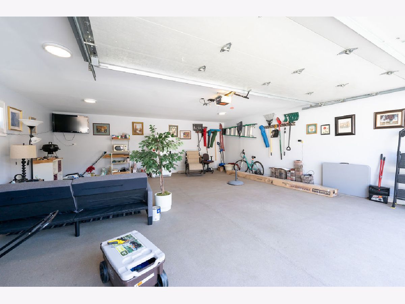
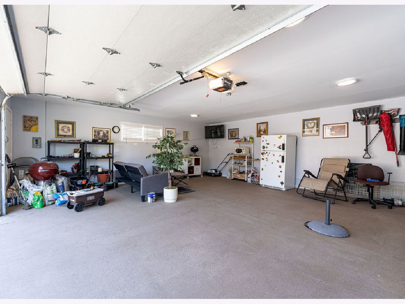
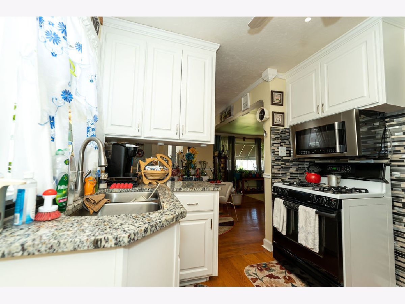
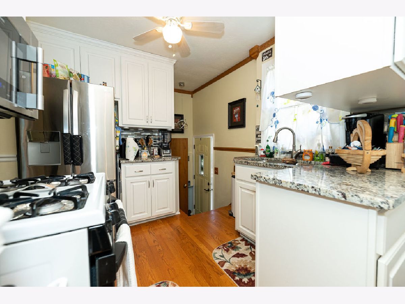
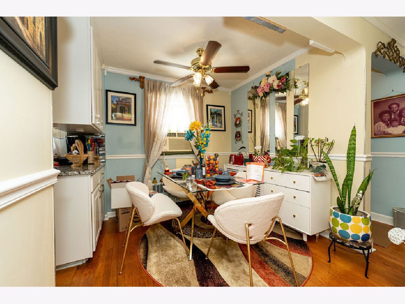
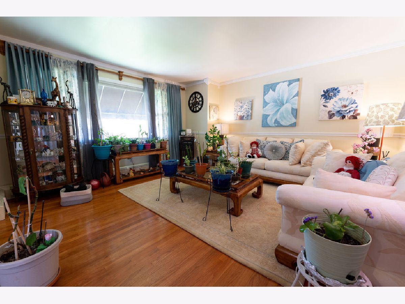
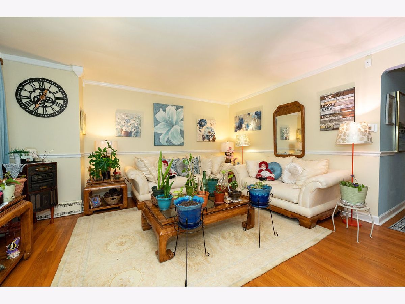
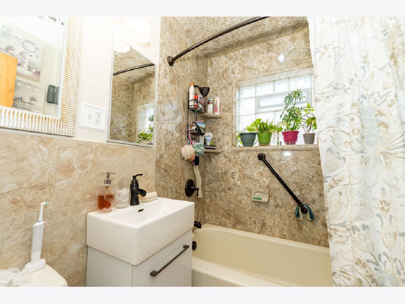
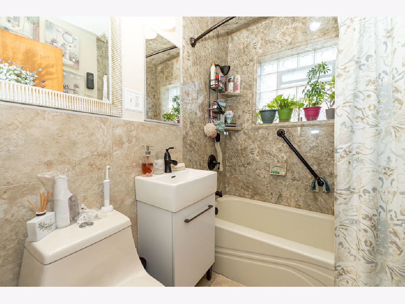
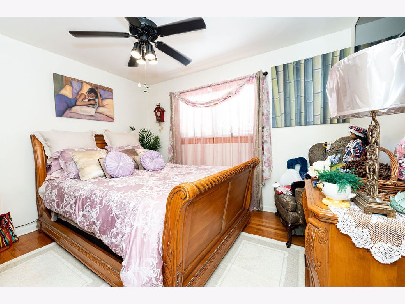
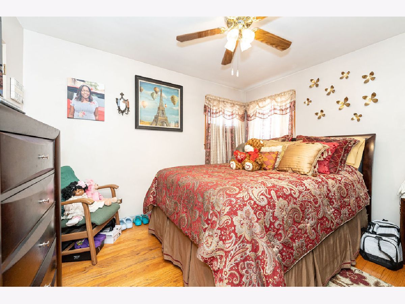
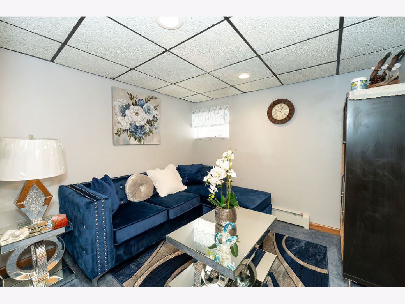
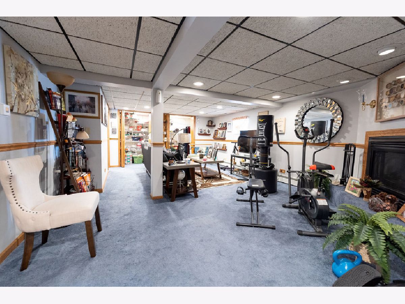
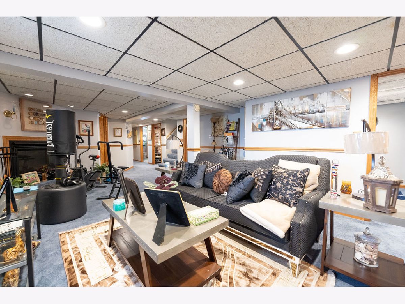
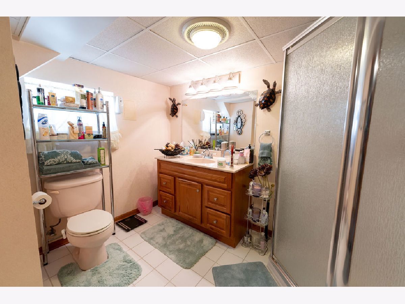
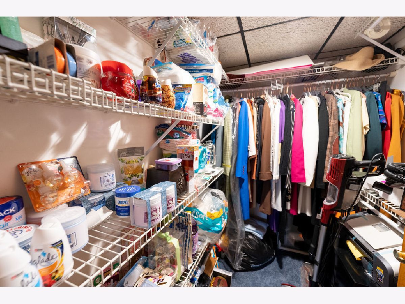
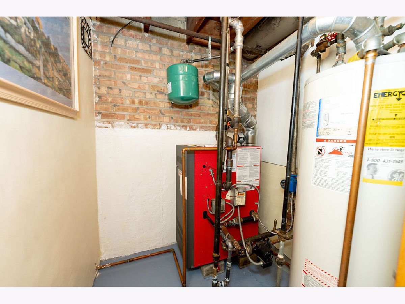
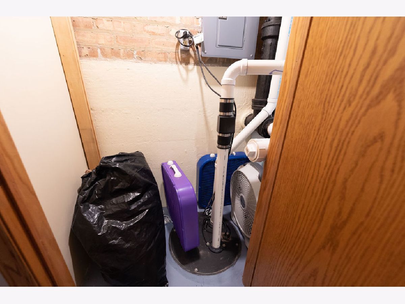
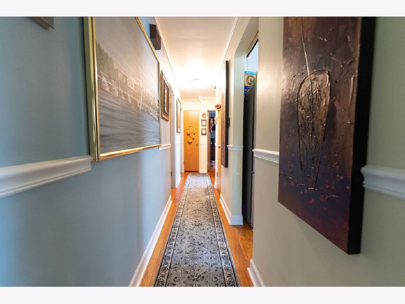
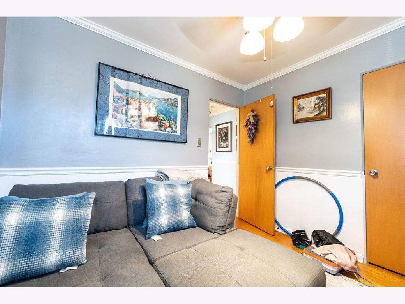
Room Specifics
Total Bedrooms: 4
Bedrooms Above Ground: 3
Bedrooms Below Ground: 1
Dimensions: —
Floor Type: —
Dimensions: —
Floor Type: —
Dimensions: —
Floor Type: —
Full Bathrooms: 2
Bathroom Amenities: —
Bathroom in Basement: 1
Rooms: —
Basement Description: —
Other Specifics
| 2.5 | |
| — | |
| — | |
| — | |
| — | |
| 42 X 124 | |
| — | |
| — | |
| — | |
| — | |
| Not in DB | |
| — | |
| — | |
| — | |
| — |
Tax History
| Year | Property Taxes |
|---|---|
| 2016 | $3,334 |
| 2025 | $3,457 |
Contact Agent
Nearby Similar Homes
Nearby Sold Comparables
Contact Agent
Listing Provided By
HomeSmart Connect LLC

