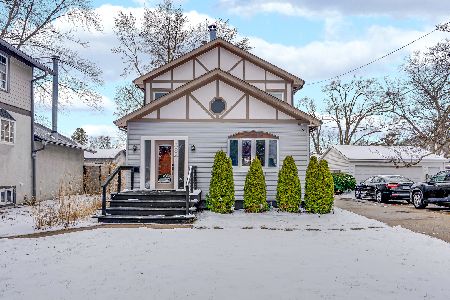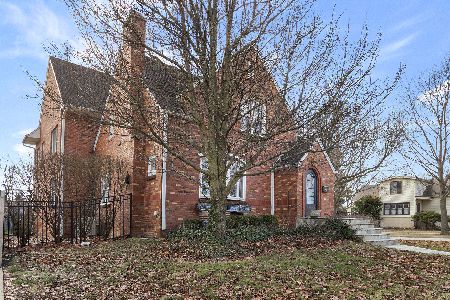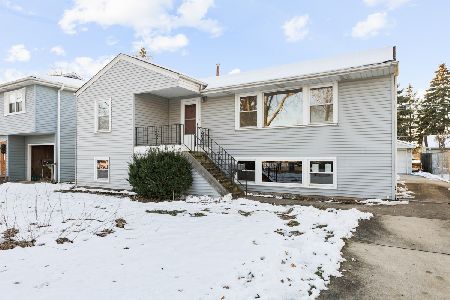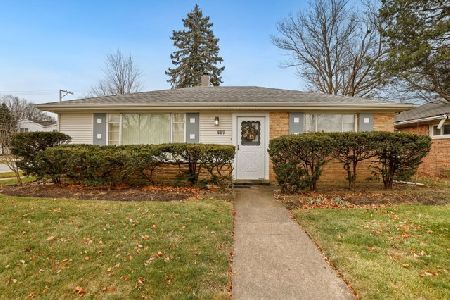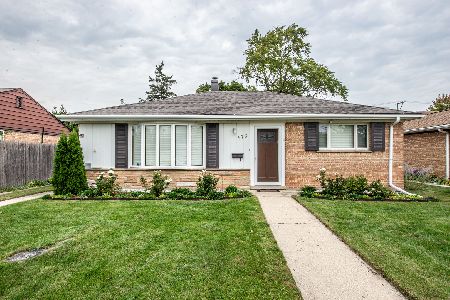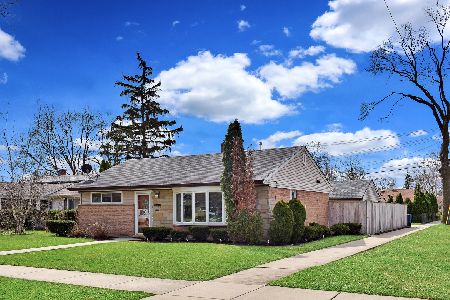881 Thacker Street, Des Plaines, Illinois 60016
$399,900
|
For Sale
|
|
| Status: | Contingent |
| Sqft: | 1,248 |
| Cost/Sqft: | $320 |
| Beds: | 3 |
| Baths: | 1 |
| Year Built: | 1953 |
| Property Taxes: | $5,717 |
| Days On Market: | 115 |
| Lot Size: | 0,00 |
Description
Beautifully remodeled in 2025 and fully permitted with city inspections, this stunning Des Plaines home is just a short walk to downtown, the train, and top-rated schools. The bright, airy living room is framed by large windows that flood the space with natural light and flows into a contemporary kitchen appointed with Bosch appliances, quartz countertops, and ample room for a dining table. Herringbone hardwood floors run throughout the home and are plumbed for radiant in-floor heating for added comfort. The family room, positioned between the living room and the attached 2.5-car garage, offers exceptional flexibility: two sliding patio doors open to patios and yards on both sides, creating ideal indoor/outdoor entertaining space, and the room can be converted into an additional bedroom with space and plumbing available to add a second full bath-perfect for creating a primary suite. The luxurious main bath showcases Italian marble, a Grohe rain shower, and a large whirlpool tub. All mechanical systems are new, including an energy-efficient furnace (95 AFUE), new AC, upgraded electrical panel, new plumbing, a tankless water heater, upgraded insulation, and a new roof; appliances carry warranties. Laundry can be installed in multiple convenient locations (utility room near the water heater, the original family-room closet, the garage closet, or back-to-back with the existing bathroom). With generous front and back yards and meticulous, code-compliant renovations throughout, this home is move-in ready and easily customizable to suit your needs.
Property Specifics
| Single Family | |
| — | |
| — | |
| 1953 | |
| — | |
| — | |
| No | |
| — |
| Cook | |
| — | |
| — / Not Applicable | |
| — | |
| — | |
| — | |
| 12490987 | |
| 09201000190000 |
Nearby Schools
| NAME: | DISTRICT: | DISTANCE: | |
|---|---|---|---|
|
Grade School
Forest Elementary School |
62 | — | |
|
Middle School
Algonquin Elementary School |
163 | Not in DB | |
|
High School
Maine West High School |
207 | Not in DB | |
Property History
| DATE: | EVENT: | PRICE: | SOURCE: |
|---|---|---|---|
| 19 Jan, 2026 | Under contract | $399,900 | MRED MLS |
| — | Last price change | $429,000 | MRED MLS |
| 11 Oct, 2025 | Listed for sale | $429,000 | MRED MLS |
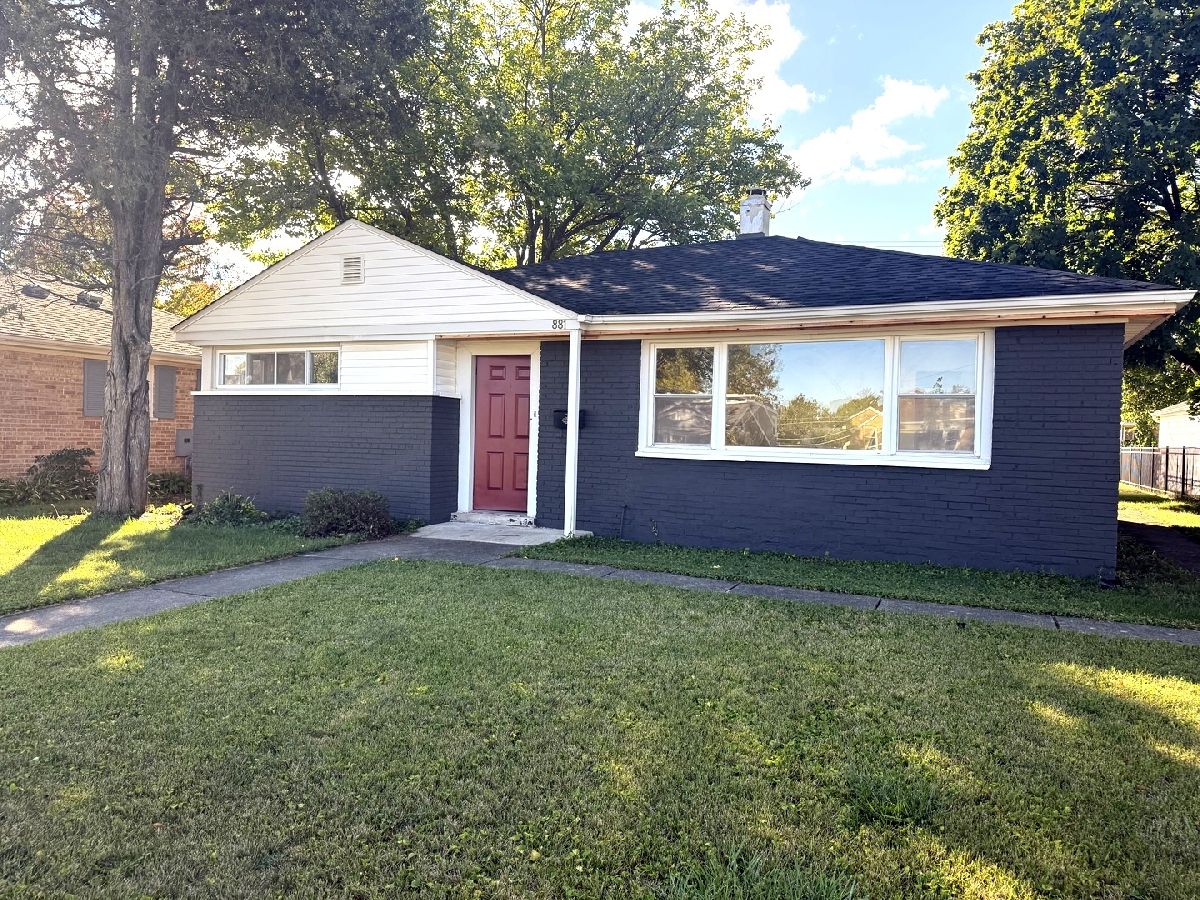





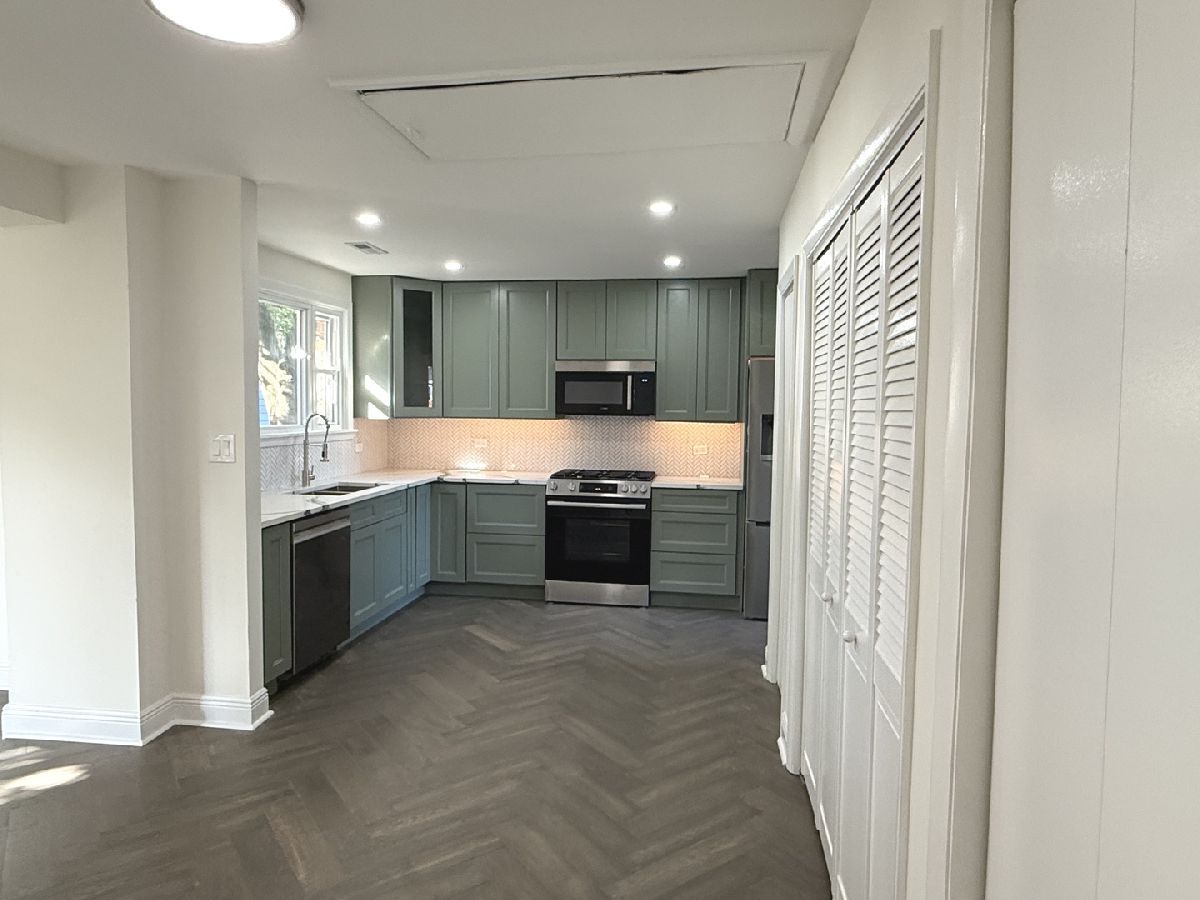








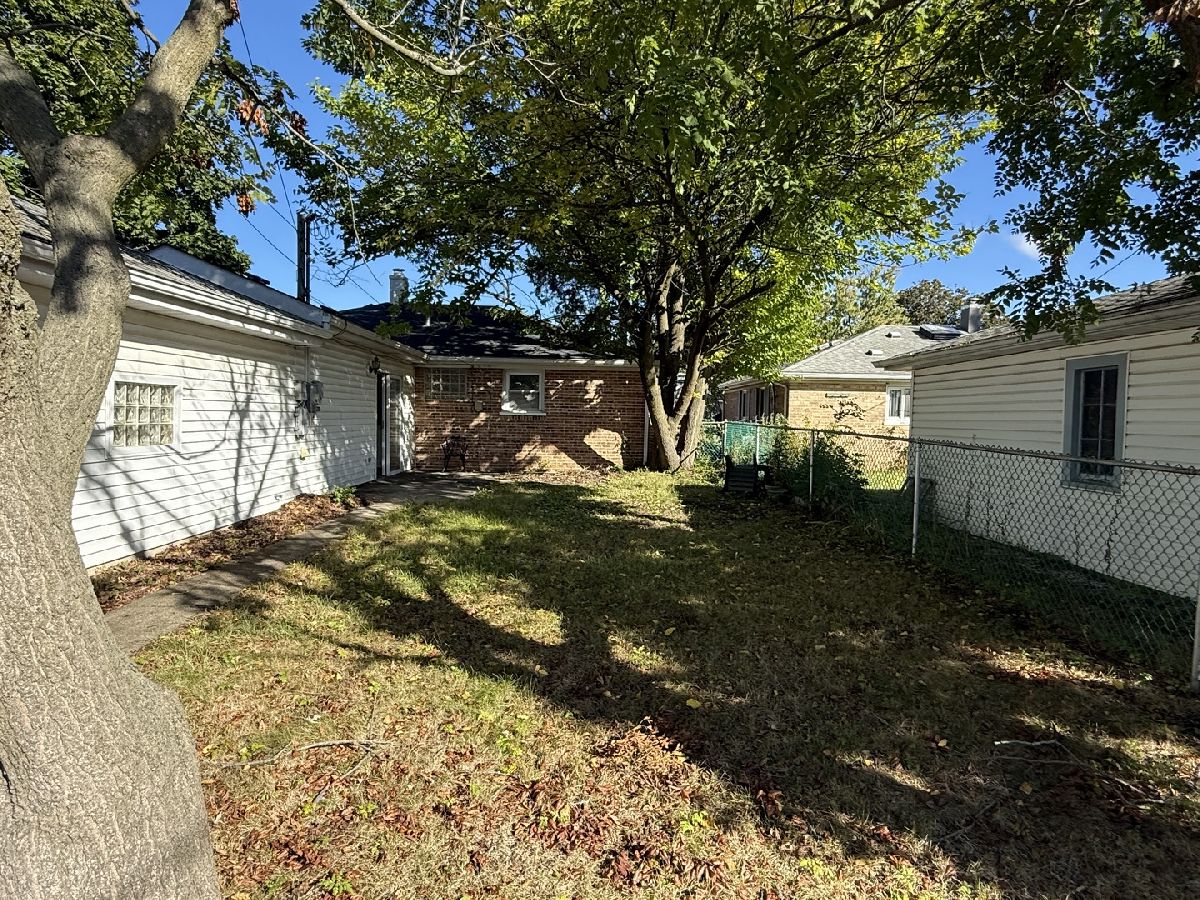

Room Specifics
Total Bedrooms: 3
Bedrooms Above Ground: 3
Bedrooms Below Ground: 0
Dimensions: —
Floor Type: —
Dimensions: —
Floor Type: —
Full Bathrooms: 1
Bathroom Amenities: —
Bathroom in Basement: —
Rooms: —
Basement Description: —
Other Specifics
| 2.5 | |
| — | |
| — | |
| — | |
| — | |
| 5720 | |
| — | |
| — | |
| — | |
| — | |
| Not in DB | |
| — | |
| — | |
| — | |
| — |
Tax History
| Year | Property Taxes |
|---|---|
| 2026 | $5,717 |
Contact Agent
Nearby Similar Homes
Nearby Sold Comparables
Contact Agent
Listing Provided By
Ansa Realty Group Inc.


