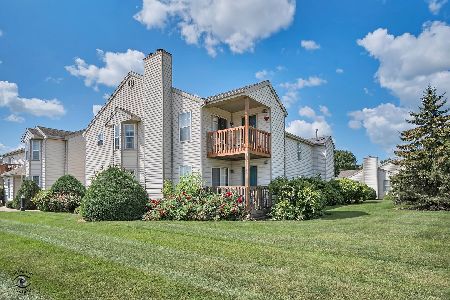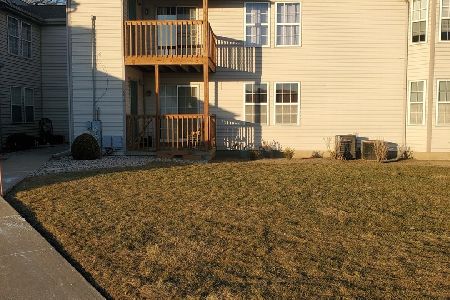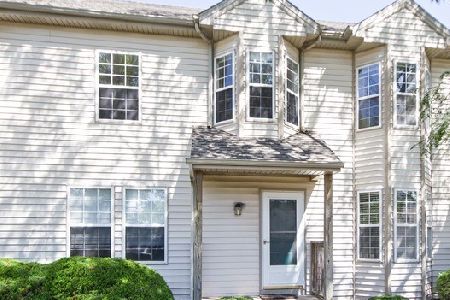882 Pheasant Run Drive, Bourbonnais, Illinois 60914
$290,000
|
For Sale
|
|
| Status: | Contingent |
| Sqft: | 1,754 |
| Cost/Sqft: | $165 |
| Beds: | 3 |
| Baths: | 3 |
| Year Built: | 2005 |
| Property Taxes: | $6,298 |
| Days On Market: | 10 |
| Lot Size: | 0,00 |
Description
Welcome to this immaculate two-story townhome that truly shows like a dream! Featuring 3 bedrooms, including a first-floor primary suite, this home offers comfort, style, and convenience in every detail. Step inside to soaring cathedral ceilings and an inviting gas fireplace, creating a warm and spacious feel. The home boasts new flooring and brand-new stainless steel appliances (2025), making it move-in ready. The plantation shutters throughout add a touch of timeless elegance. Enjoy a fully fenced backyard, perfect for pets, entertaining or relaxing outdoors. The full basement provides plenty of room to expand, complete with rough-in plumbing for an additional bathroom. Additional highlights include a two-car attached garage, roof replaced in 2013 and water heater updated in 2018. Best of all - no HOA fees! This stunning property is very clean, well-maintained and ideally located near shopping, dining, and schools. Don't miss your chance to make this beautiful townhome yours!
Property Specifics
| Condos/Townhomes | |
| 2 | |
| — | |
| 2005 | |
| — | |
| — | |
| No | |
| — |
| Kankakee | |
| — | |
| 0 / Not Applicable | |
| — | |
| — | |
| — | |
| 12501904 | |
| 17090718000600 |
Property History
| DATE: | EVENT: | PRICE: | SOURCE: |
|---|---|---|---|
| 30 Sep, 2013 | Sold | $149,000 | MRED MLS |
| 15 Aug, 2013 | Under contract | $149,900 | MRED MLS |
| — | Last price change | $159,900 | MRED MLS |
| 25 Jun, 2013 | Listed for sale | $159,900 | MRED MLS |
| 27 Oct, 2025 | Under contract | $290,000 | MRED MLS |
| 23 Oct, 2025 | Listed for sale | $290,000 | MRED MLS |
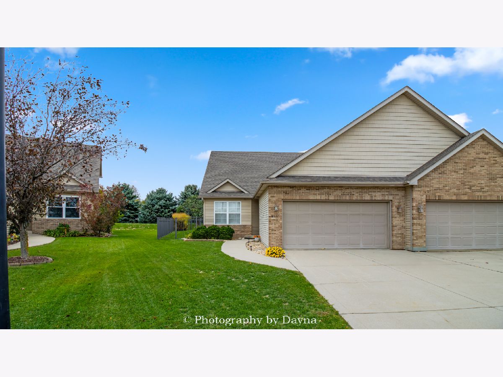
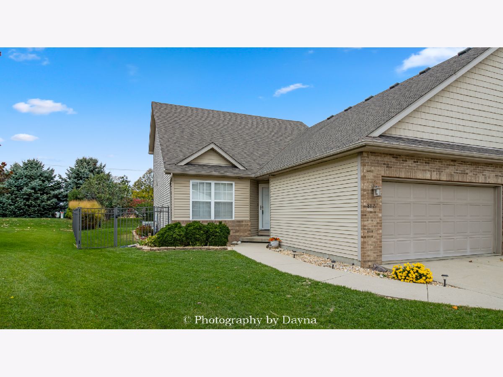
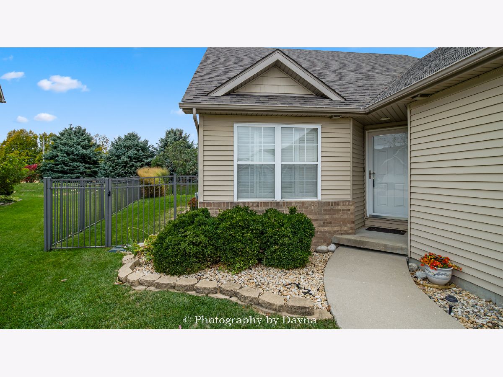
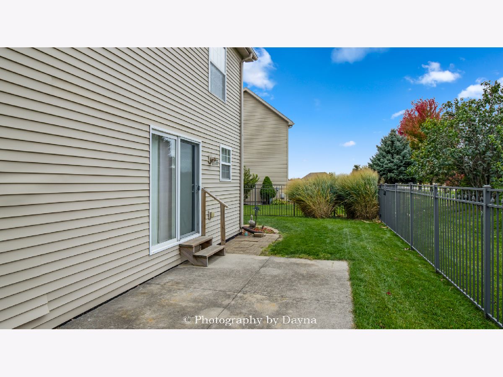
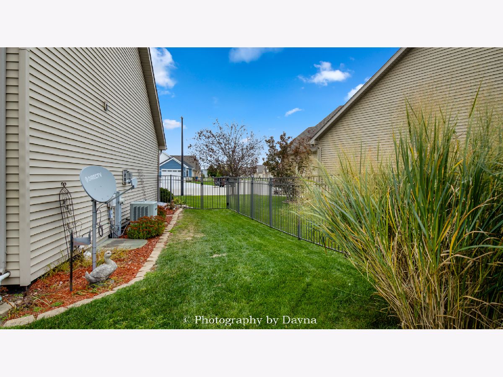
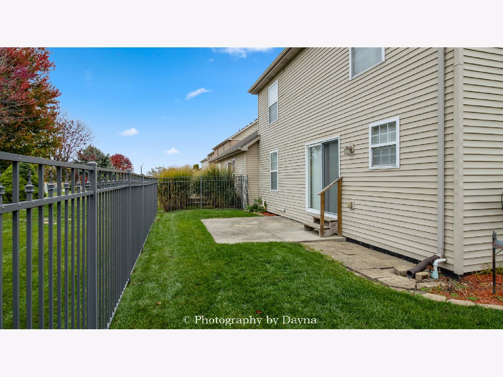

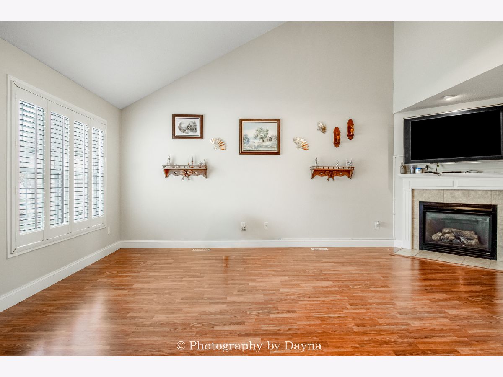

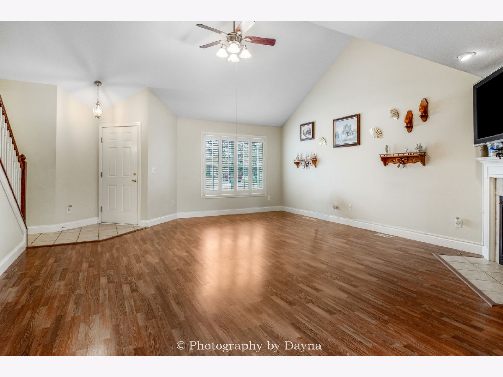
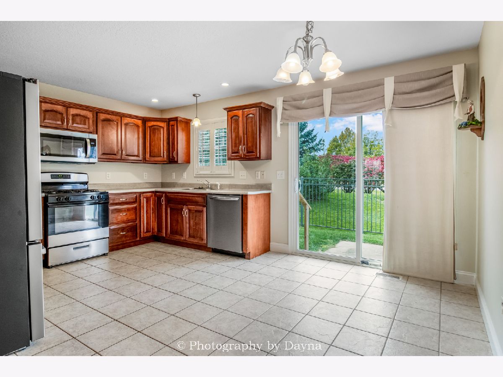
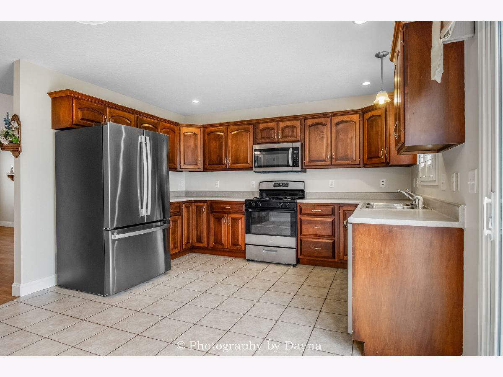
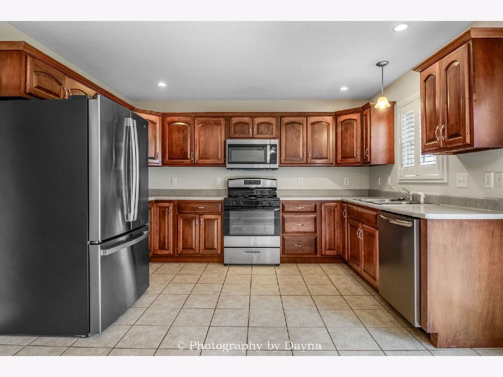

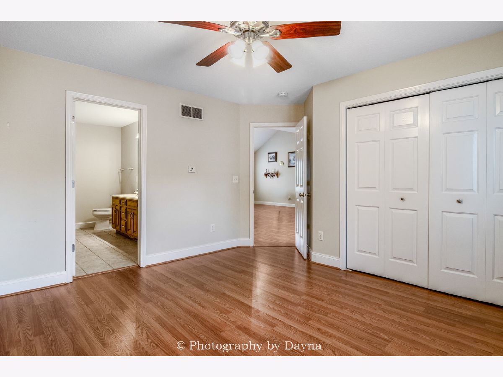

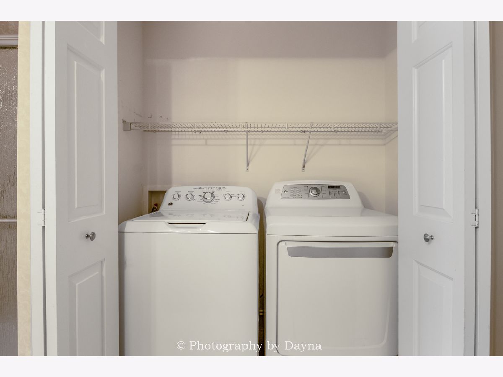
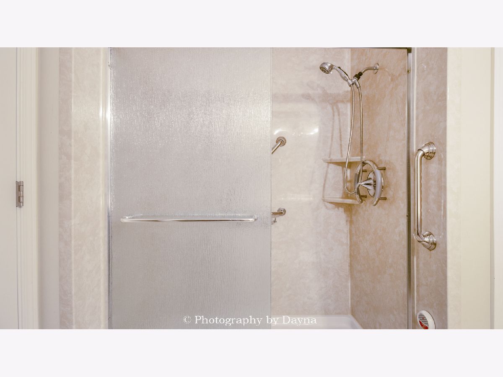


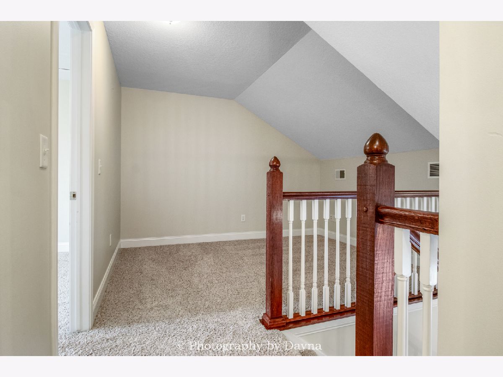
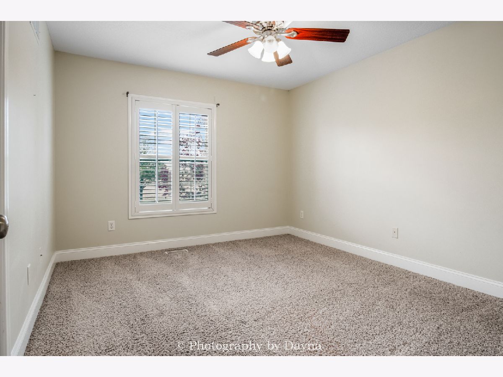
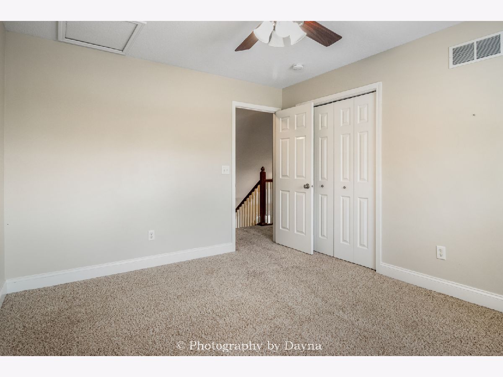

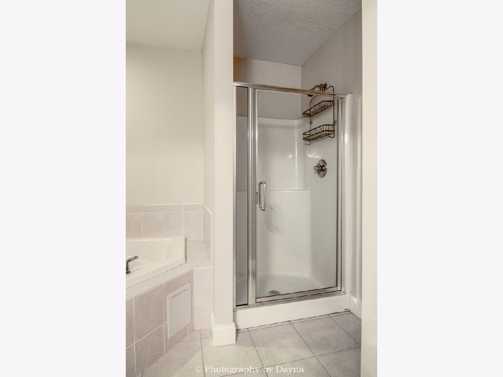


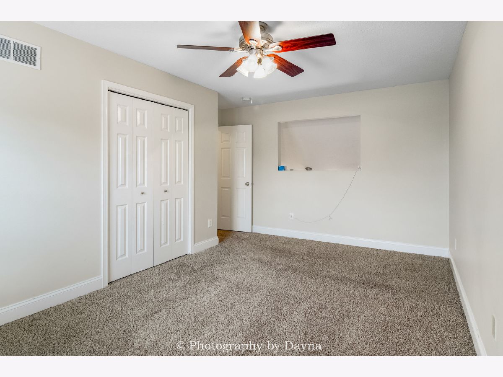
Room Specifics
Total Bedrooms: 3
Bedrooms Above Ground: 3
Bedrooms Below Ground: 0
Dimensions: —
Floor Type: —
Dimensions: —
Floor Type: —
Full Bathrooms: 3
Bathroom Amenities: —
Bathroom in Basement: 0
Rooms: —
Basement Description: —
Other Specifics
| 2 | |
| — | |
| — | |
| — | |
| — | |
| 33 X 124 X 55 X 131 | |
| — | |
| — | |
| — | |
| — | |
| Not in DB | |
| — | |
| — | |
| — | |
| — |
Tax History
| Year | Property Taxes |
|---|---|
| 2013 | $4,191 |
| 2025 | $6,298 |
Contact Agent
Nearby Sold Comparables
Contact Agent
Listing Provided By
Berkshire Hathaway HomeServices Speckman Realty

