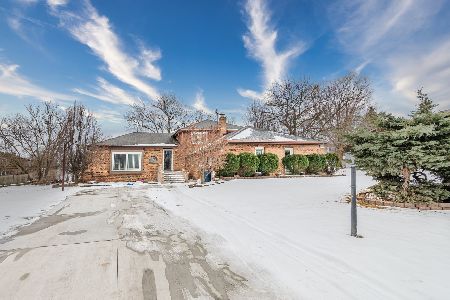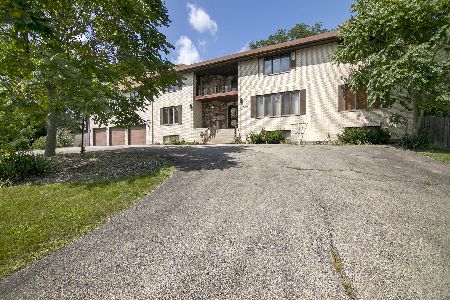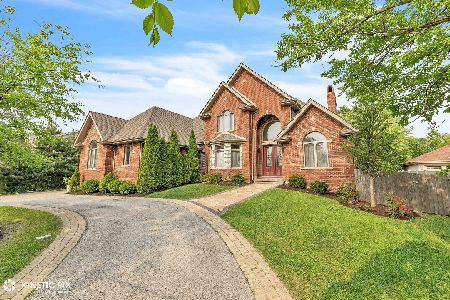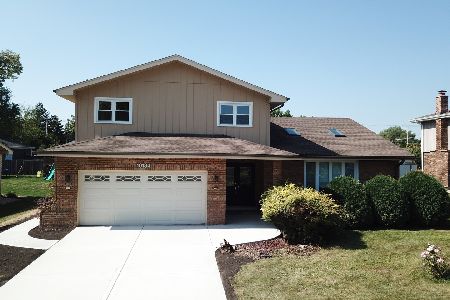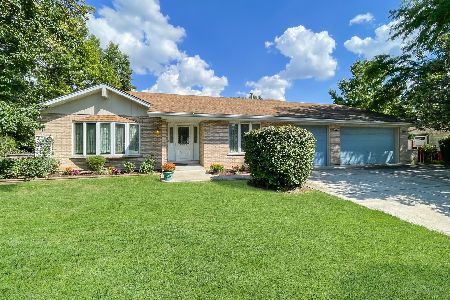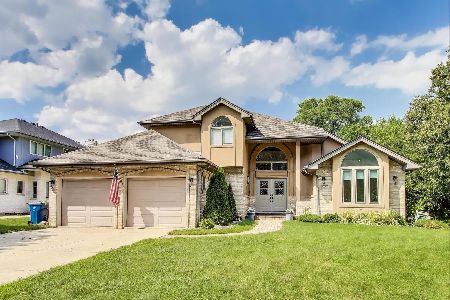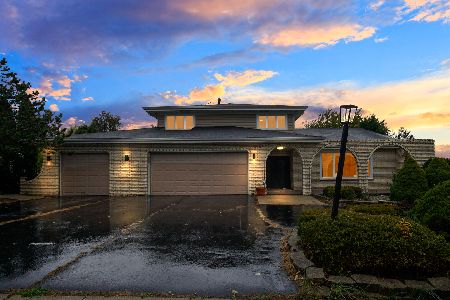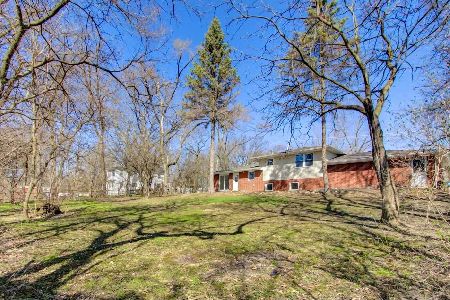8841 100th Place, Palos Hills, Illinois 60465
$874,900
|
For Sale
|
|
| Status: | Contingent |
| Sqft: | 5,295 |
| Cost/Sqft: | $165 |
| Beds: | 4 |
| Baths: | 4 |
| Year Built: | 2004 |
| Property Taxes: | $21,003 |
| Days On Market: | 53 |
| Lot Size: | 0,00 |
Description
Spacious and thoughtfully updated, this 5,295 sq ft home combines comfort and function in a prime Palos Hills location. A circular drive and brick walkway lead to a two-story foyer filled with natural light. The main level features a private office with custom built-ins, an open kitchen with island and walk-in pantry, and a great room with fireplace. The sunroom opens to a deck, ideal for relaxing or entertaining. Upstairs, the primary suite offers a walk-in closet and renovated bath, with a junior suite plus two additional bedrooms nearby. A 2,000+ sq ft lookout basement with heated floors provides endless possibilities for additional living space. Three-car heated garage, updated kitchen and flooring, new AC units (2022). Located in a top-rated school district, close to shopping, dining, and easy highway access.
Property Specifics
| Single Family | |
| — | |
| — | |
| 2004 | |
| — | |
| 2 STORY | |
| No | |
| — |
| Cook | |
| — | |
| 0 / Not Applicable | |
| — | |
| — | |
| — | |
| 12464080 | |
| 23104010790000 |
Nearby Schools
| NAME: | DISTRICT: | DISTANCE: | |
|---|---|---|---|
|
Grade School
Glen Oaks Elementary School |
117 | — | |
|
Middle School
H H Conrady Junior High School |
117 | Not in DB | |
|
High School
Amos Alonzo Stagg High School |
230 | Not in DB | |
Property History
| DATE: | EVENT: | PRICE: | SOURCE: |
|---|---|---|---|
| 26 Sep, 2018 | Sold | $436,695 | MRED MLS |
| 10 Sep, 2018 | Under contract | $500,000 | MRED MLS |
| — | Last price change | $500,000 | MRED MLS |
| 10 Aug, 2018 | Listed for sale | $500,000 | MRED MLS |
| 9 Oct, 2025 | Under contract | $874,900 | MRED MLS |
| 4 Sep, 2025 | Listed for sale | $874,900 | MRED MLS |
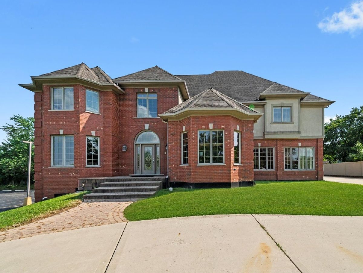
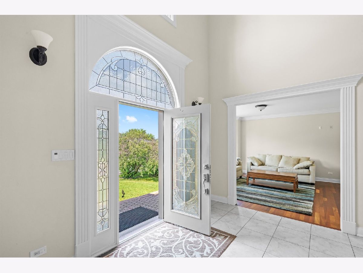
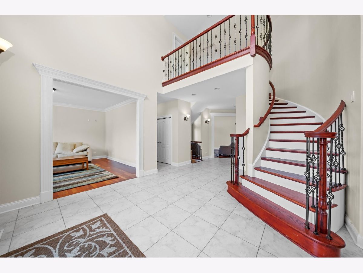
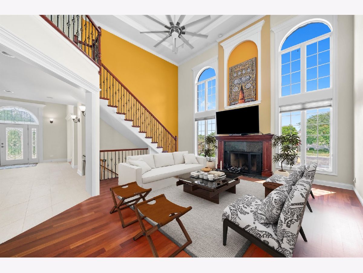
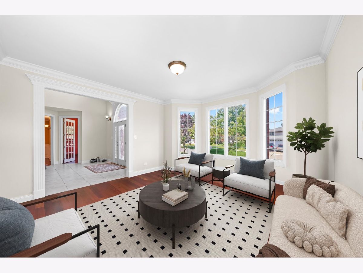
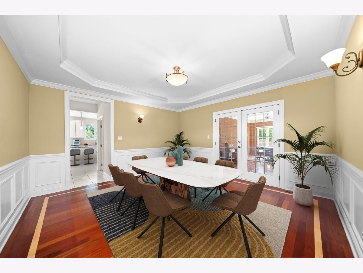
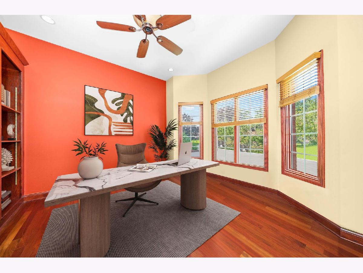
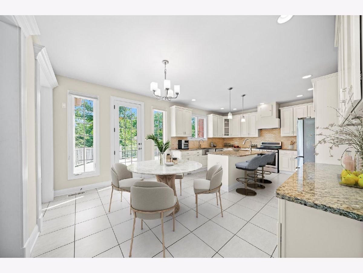
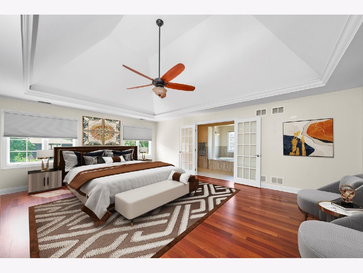
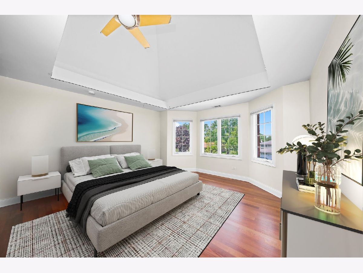
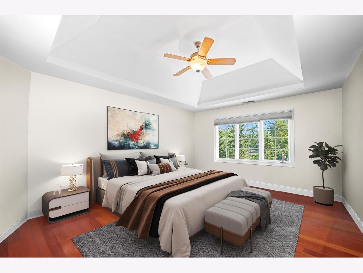
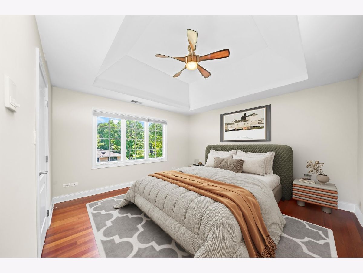
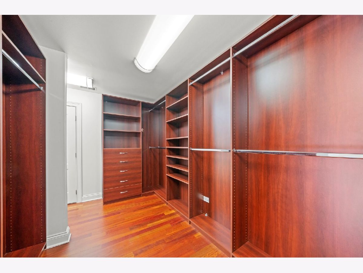
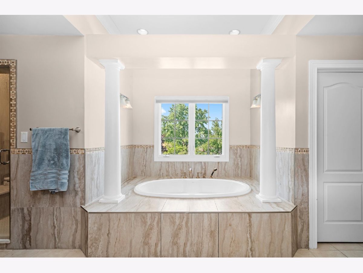
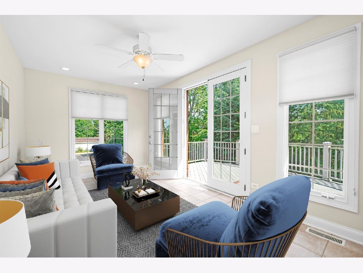
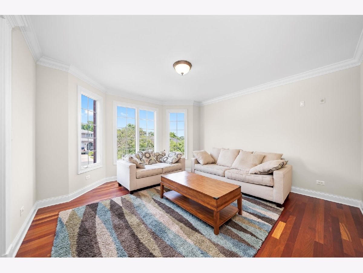
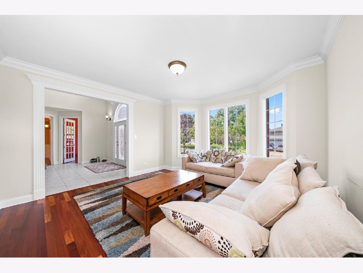
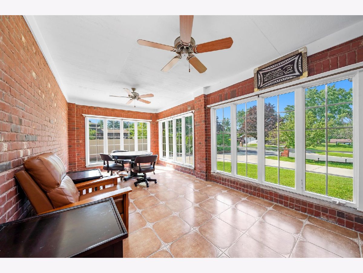
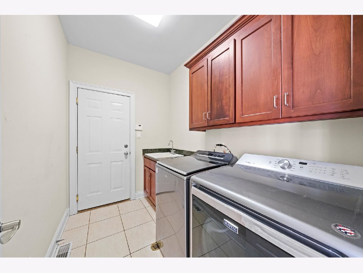
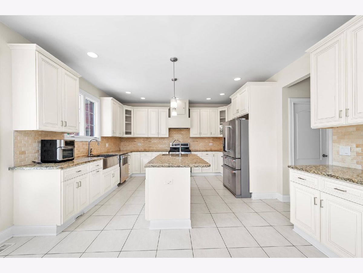
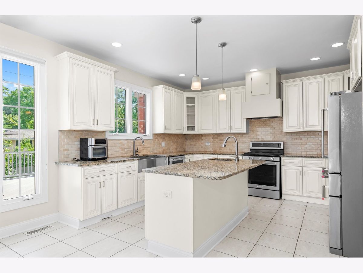
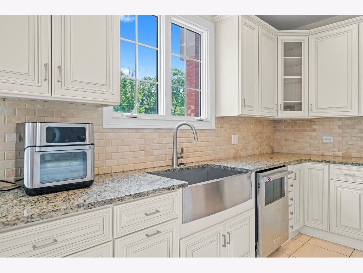
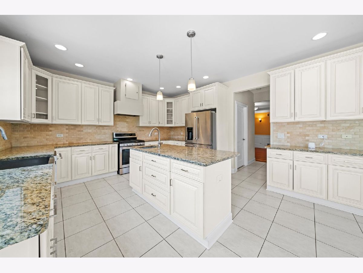
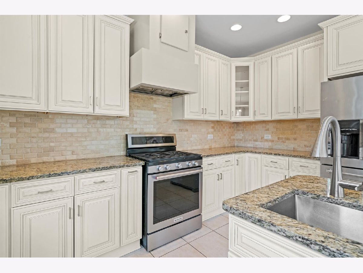
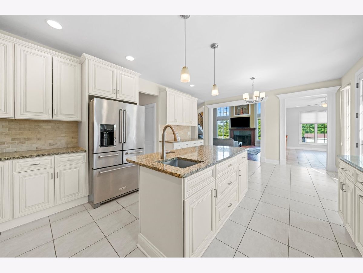
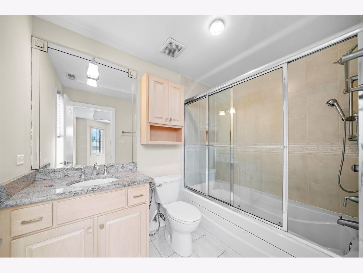
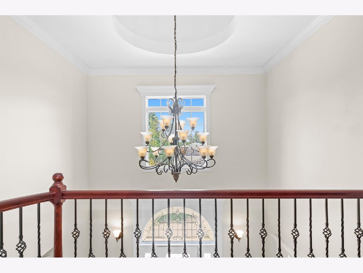
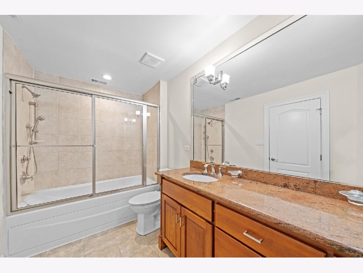
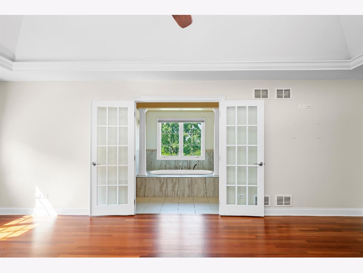
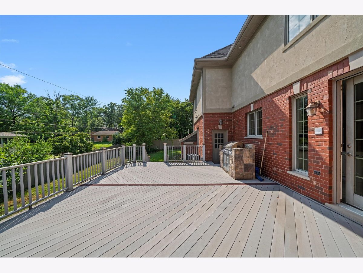
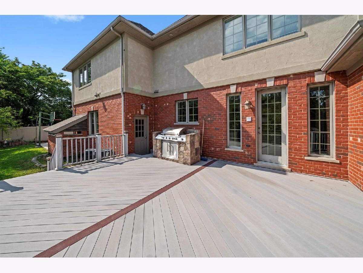
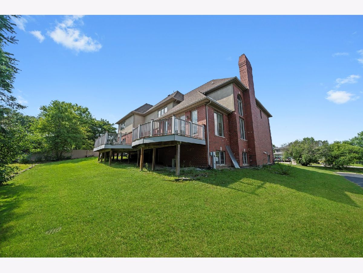
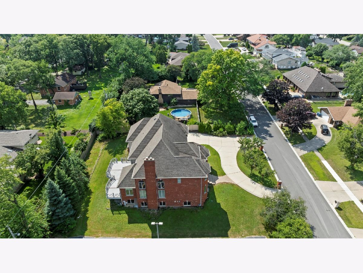
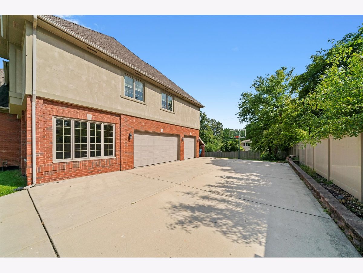
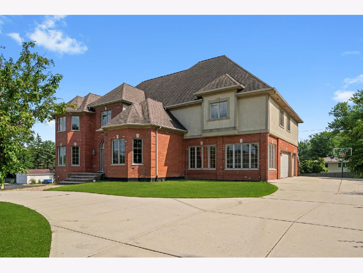
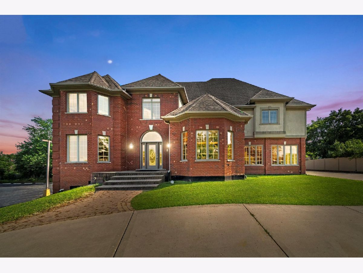
Room Specifics
Total Bedrooms: 4
Bedrooms Above Ground: 4
Bedrooms Below Ground: 0
Dimensions: —
Floor Type: —
Dimensions: —
Floor Type: —
Dimensions: —
Floor Type: —
Full Bathrooms: 4
Bathroom Amenities: Whirlpool,Separate Shower,Steam Shower,Full Body Spray Shower,Soaking Tub
Bathroom in Basement: 0
Rooms: —
Basement Description: —
Other Specifics
| 3 | |
| — | |
| — | |
| — | |
| — | |
| 115X166 | |
| — | |
| — | |
| — | |
| — | |
| Not in DB | |
| — | |
| — | |
| — | |
| — |
Tax History
| Year | Property Taxes |
|---|---|
| 2018 | $21,245 |
| 2025 | $21,003 |
Contact Agent
Nearby Similar Homes
Nearby Sold Comparables
Contact Agent
Listing Provided By
Jameson Sotheby's Intl Realty

