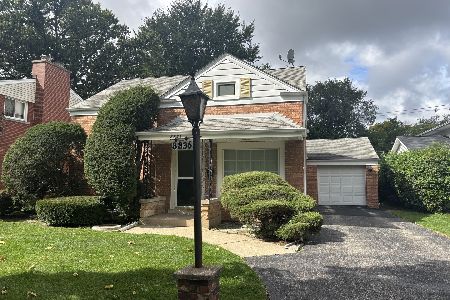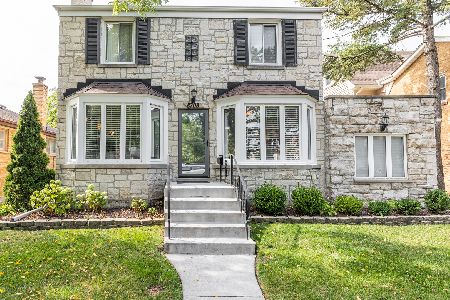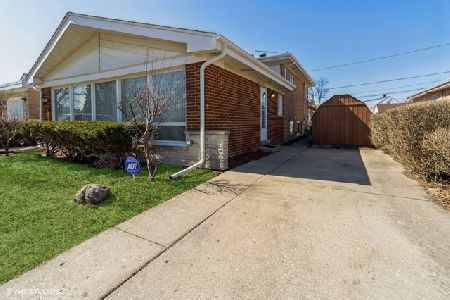8841 Menard Avenue, Morton Grove, Illinois 60053
$459,900
|
For Sale
|
|
| Status: | Contingent |
| Sqft: | 0 |
| Cost/Sqft: | — |
| Beds: | 3 |
| Baths: | 2 |
| Year Built: | 1950 |
| Property Taxes: | $7,835 |
| Days On Market: | 19 |
| Lot Size: | 0,00 |
Description
Beautifully updated 3-bedroom, 1.5-bath ranch situated on an oversized double lot in the highly regarded Park View School District 70. This home features a spacious open-concept living and dining area, perfect for entertaining. The newly renovated kitchen boasts elegant quartz countertops and brand-new stainless steel appliances. Gleaming refinished hardwood floors run throughout the main level, complemented by fresh, neutral paint in every room. The completely remodeled full bathroom includes a large built-in storage cabinet for added convenience. Downstairs, you'll find a massive fully finished basement with an updated half bath and direct access to the expansive backyard. Enjoy the massive outdoor space with a detached two-car garage and additional parking on the side drive. Ideally located near the expressway, library, parks, and scenic forest preserves - this move-in-ready home offers comfort, style, and convenience.
Property Specifics
| Single Family | |
| — | |
| — | |
| 1950 | |
| — | |
| — | |
| No | |
| — |
| Cook | |
| — | |
| — / Not Applicable | |
| — | |
| — | |
| — | |
| 12495326 | |
| 10174280030000 |
Nearby Schools
| NAME: | DISTRICT: | DISTANCE: | |
|---|---|---|---|
|
Grade School
Park View Elementary School |
70 | — | |
|
Middle School
Park View Elementary School |
70 | Not in DB | |
|
High School
Niles West High School |
219 | Not in DB | |
Property History
| DATE: | EVENT: | PRICE: | SOURCE: |
|---|---|---|---|
| 24 Oct, 2025 | Under contract | $459,900 | MRED MLS |
| 14 Oct, 2025 | Listed for sale | $459,900 | MRED MLS |
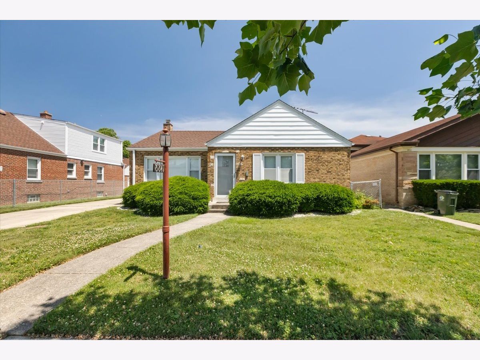
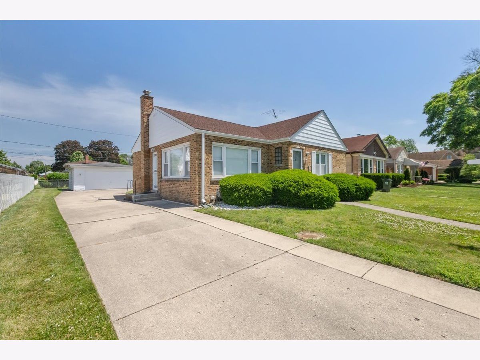
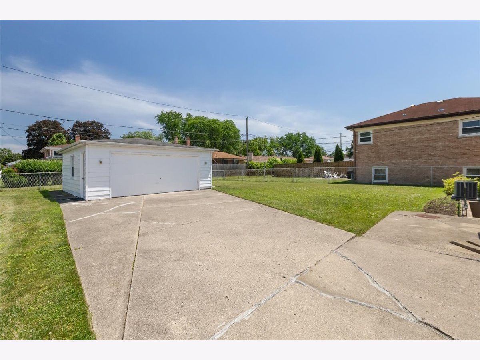
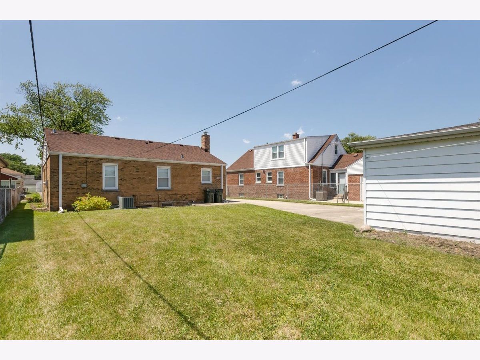
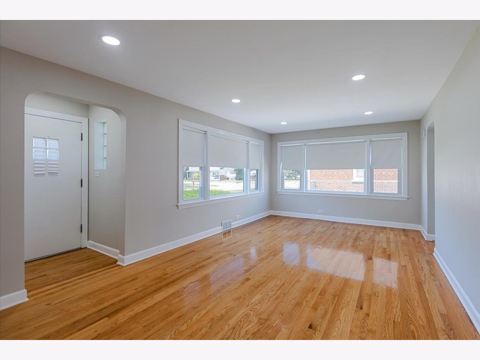
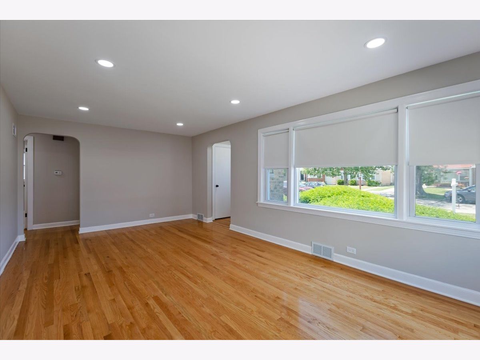
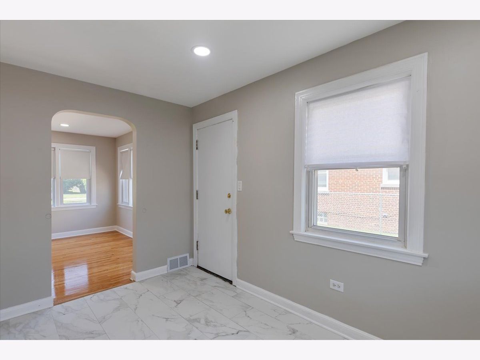
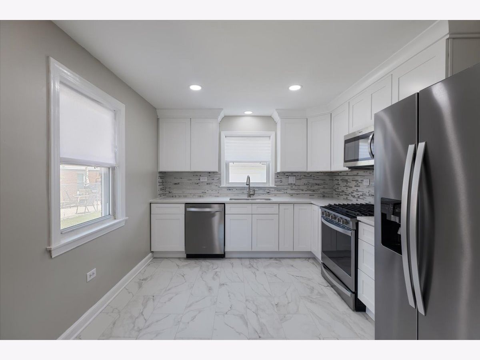
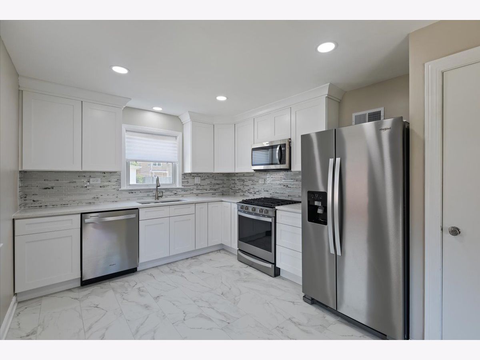
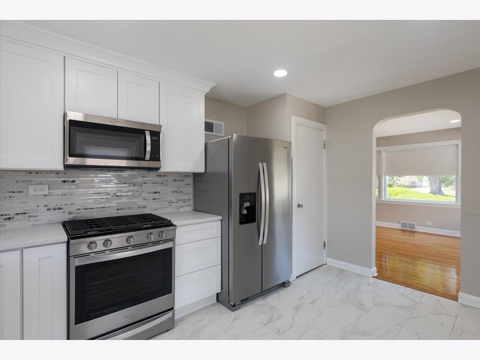
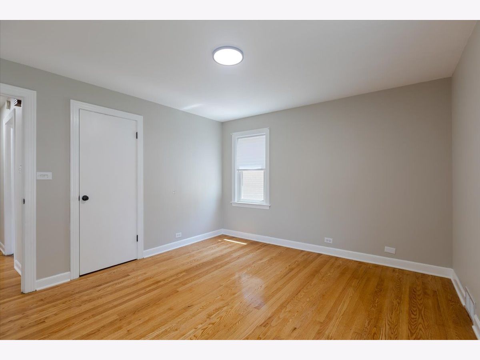
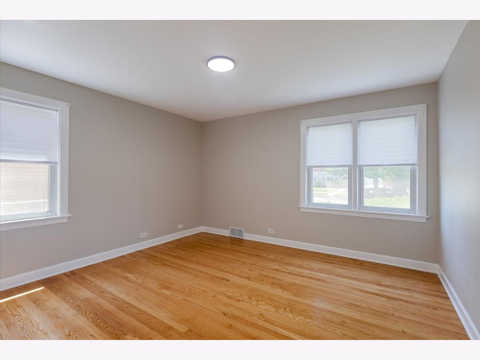
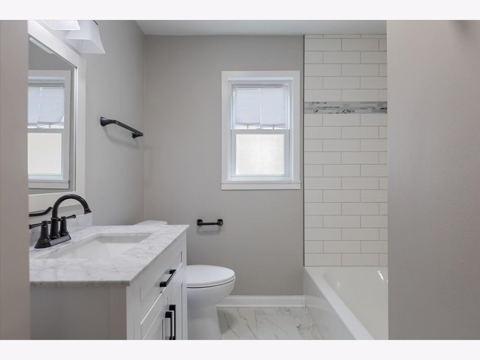
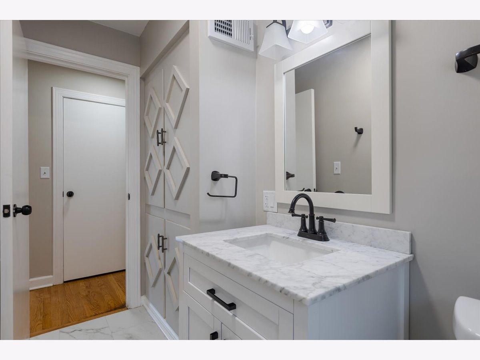
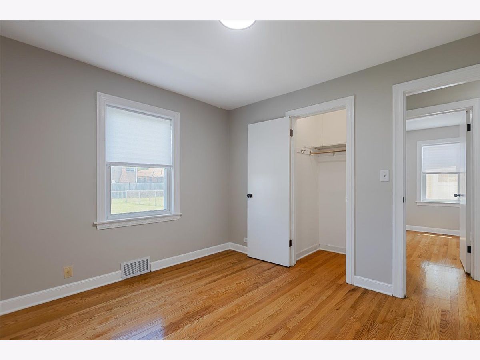
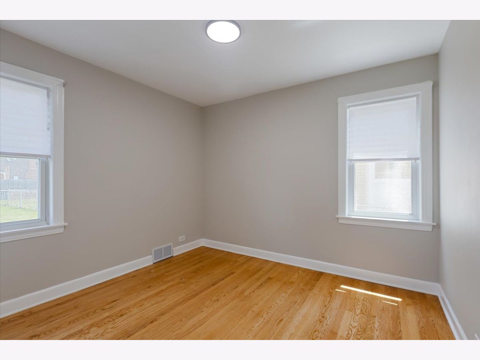
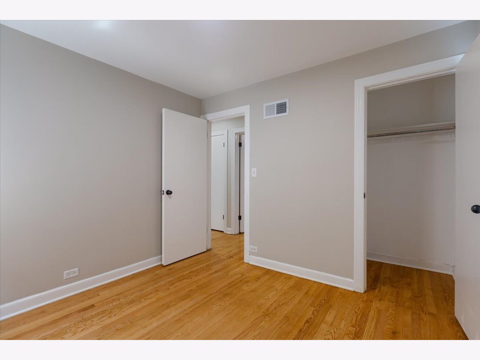
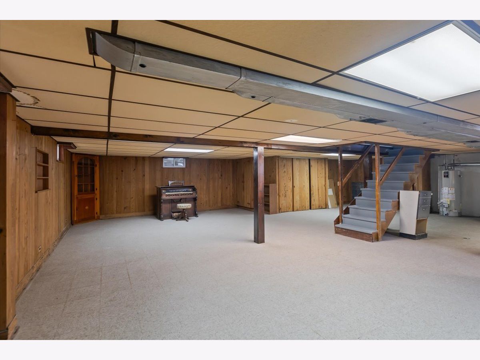
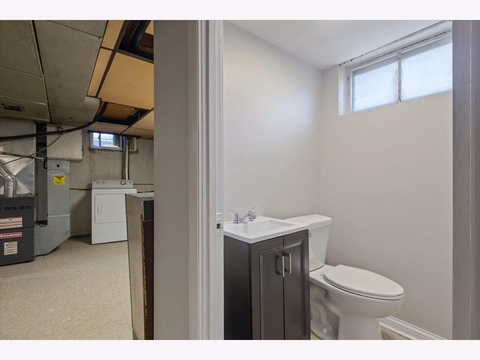
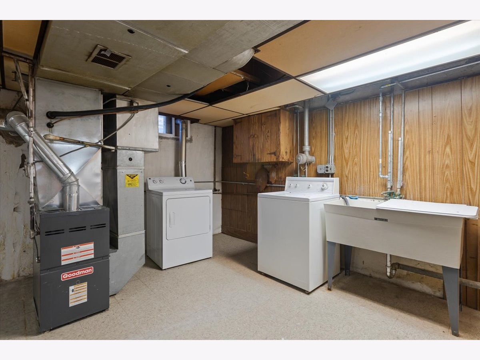
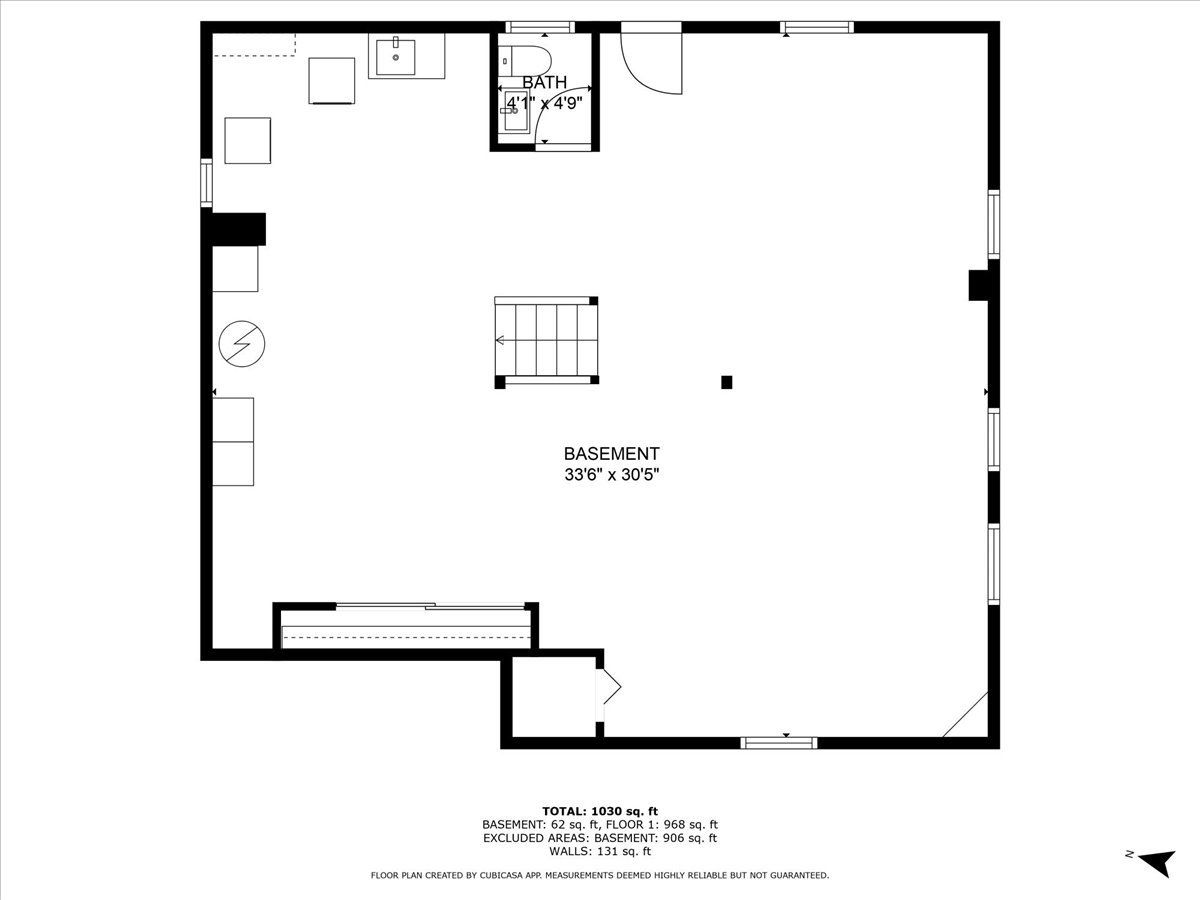
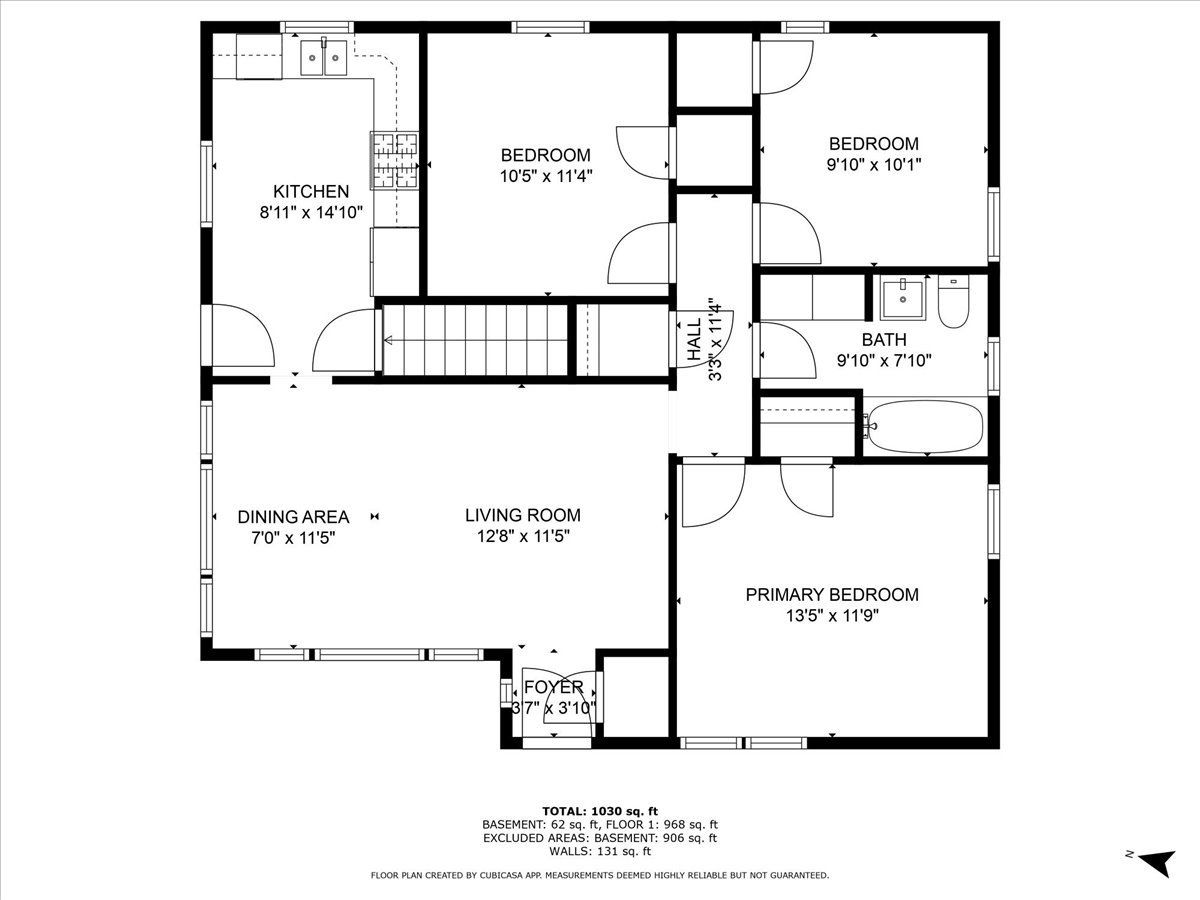
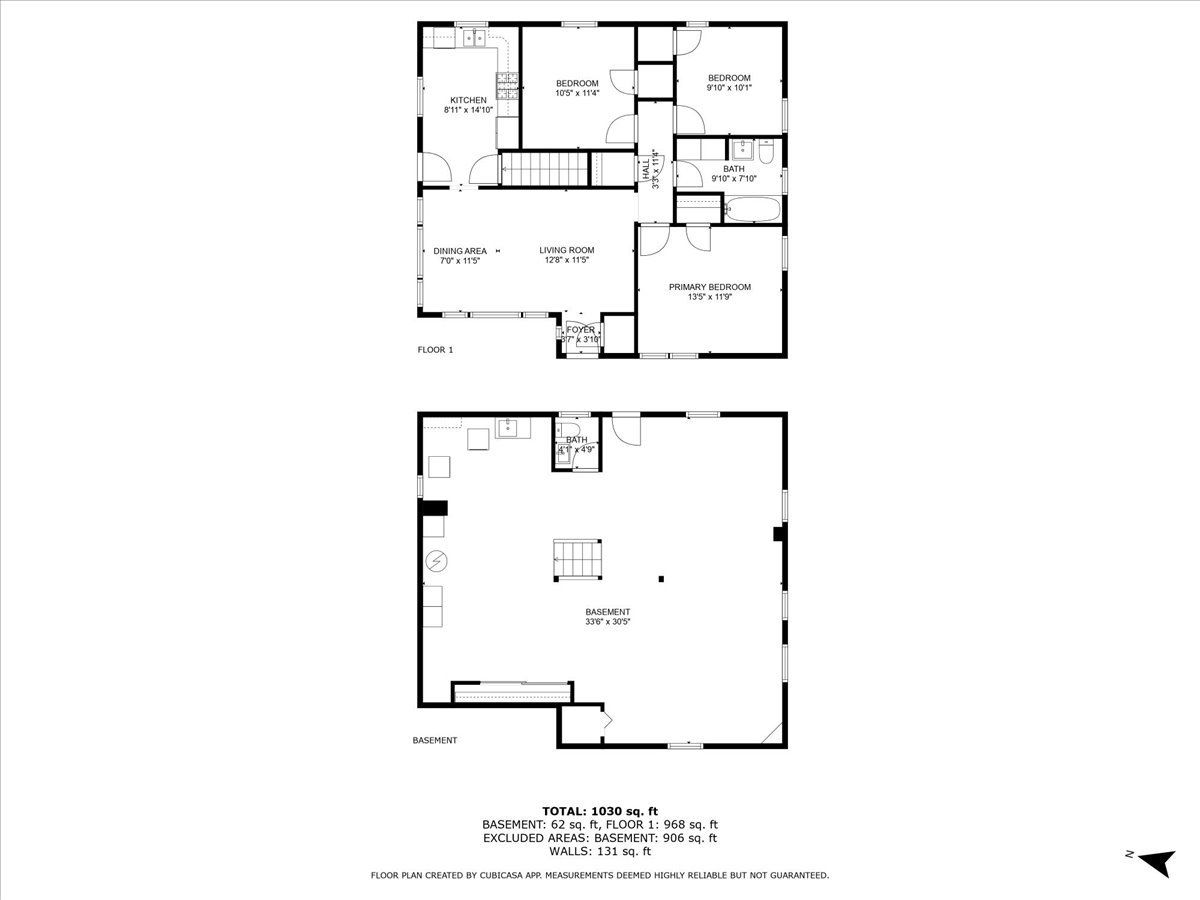
Room Specifics
Total Bedrooms: 3
Bedrooms Above Ground: 3
Bedrooms Below Ground: 0
Dimensions: —
Floor Type: —
Dimensions: —
Floor Type: —
Full Bathrooms: 2
Bathroom Amenities: —
Bathroom in Basement: 1
Rooms: —
Basement Description: —
Other Specifics
| 2 | |
| — | |
| — | |
| — | |
| — | |
| 124.68X60 | |
| — | |
| — | |
| — | |
| — | |
| Not in DB | |
| — | |
| — | |
| — | |
| — |
Tax History
| Year | Property Taxes |
|---|---|
| 2025 | $7,835 |
Contact Agent
Nearby Similar Homes
Nearby Sold Comparables
Contact Agent
Listing Provided By
Century 21 Circle

