8884 Port Washington Drive, Frankfort, Illinois 60423
$1,450,000
|
For Sale
|
|
| Status: | New |
| Sqft: | 5,400 |
| Cost/Sqft: | $269 |
| Beds: | 5 |
| Baths: | 5 |
| Year Built: | 2018 |
| Property Taxes: | $24,172 |
| Days On Market: | 5 |
| Lot Size: | 0,46 |
Description
Meet your next luxury home in Frankfort, IL! This stunning property offers 5 full bedrooms and 5 full bathrooms across 3 levels of beautifully finished living space. The grand foyer welcomes you with full hardwood floors throughout. The living room features soaring 25-foot ceilings and a cozy fireplace. The open-concept kitchen includes 42" shaker cabinets, quartz countertops with matching backsplash, and Bosch stainless steel appliances. The first floor offers a formal living room, dining room, den, breakfast area, and an additional bonus room-perfect for guests or a lounge. The second floor showcases new hardwood flooring with 4 spacious bedrooms, including two en-suite rooms. The primary suite features a built-in bar area, a luxurious spa-style bathroom with marble-top vanities, a standalone tub, enclosed toilet, and a generous walk-in closet. The finished basement is designed for entertainment, complete with a wet bar, glass wine room, fitness room, and a stone electric fireplace in the theater area. Step outside to your private oasis featuring a heated in-ground pool with a cascading waterfall, custom stone paver patio, outdoor bar, and a fully enclosed iron fence with brick pillars. A children's playset and a full water sprinkler system installed in the front and back of the home complete this impressive backyard retreat. Better than new construction-this home offers high-end upgrades and thoughtful details throughout. Conveniently located near retail and dining along LaGrange Road and part of the highly rated Frankfort School District 157C and Lincoln-Way East High School District 210.
Property Specifics
| Single Family | |
| — | |
| — | |
| 2018 | |
| — | |
| — | |
| No | |
| 0.46 |
| Will | |
| Lighthouse Pointe | |
| 250 / Annual | |
| — | |
| — | |
| — | |
| 12498077 | |
| 1909154040250000 |
Nearby Schools
| NAME: | DISTRICT: | DISTANCE: | |
|---|---|---|---|
|
Grade School
Indian Trail Elementary School |
161 | — | |
|
Middle School
Summit Hill Junior High School |
161 | Not in DB | |
|
High School
Lincoln-way East High School |
210 | Not in DB | |
Property History
| DATE: | EVENT: | PRICE: | SOURCE: |
|---|---|---|---|
| 28 May, 2019 | Sold | $625,000 | MRED MLS |
| 26 Apr, 2019 | Under contract | $625,000 | MRED MLS |
| — | Last price change | $639,000 | MRED MLS |
| 6 Oct, 2018 | Listed for sale | $649,000 | MRED MLS |
| 17 Oct, 2025 | Listed for sale | $1,450,000 | MRED MLS |
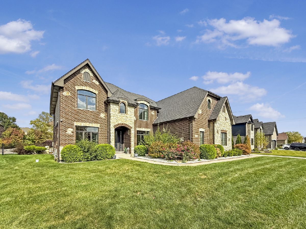
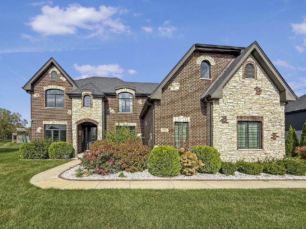
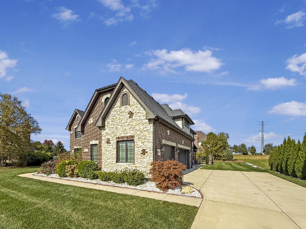
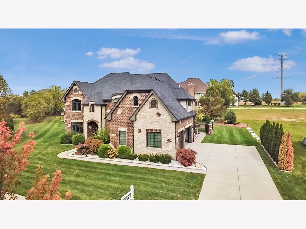
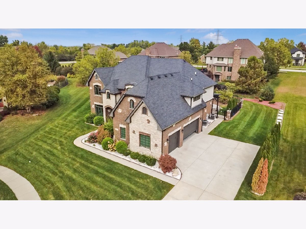
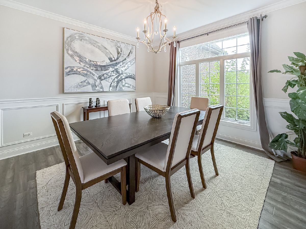
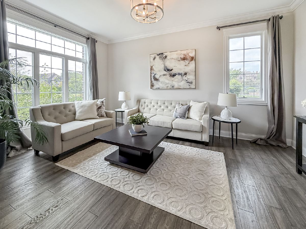
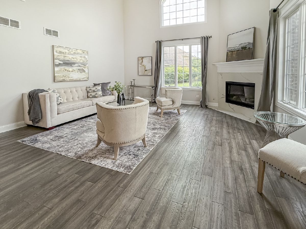
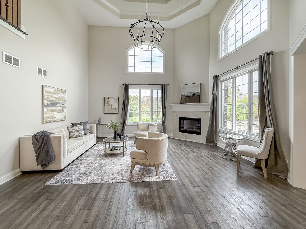
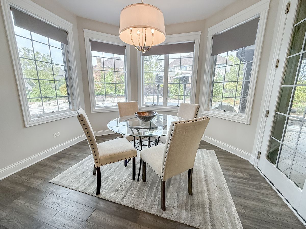
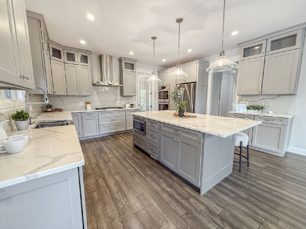
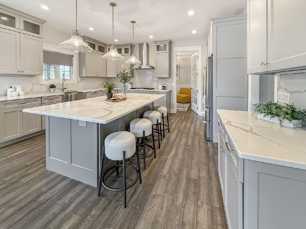
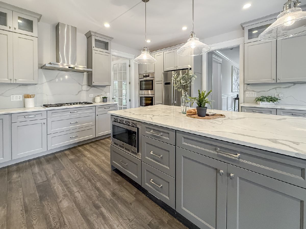
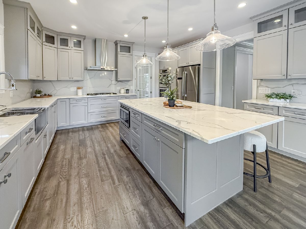
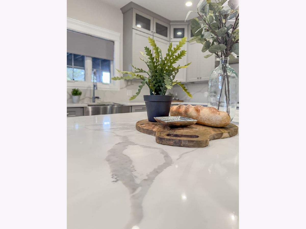
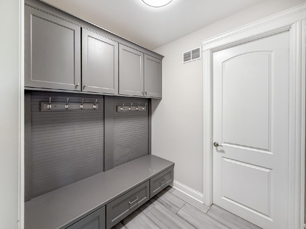
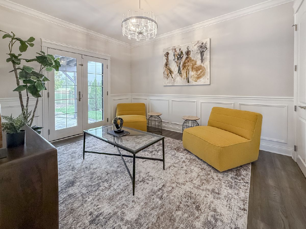
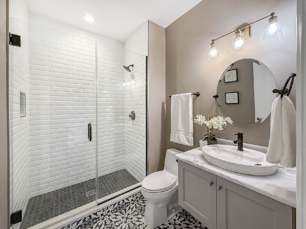
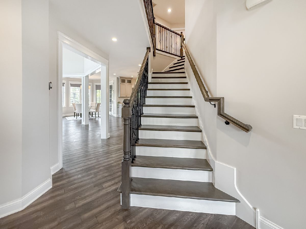
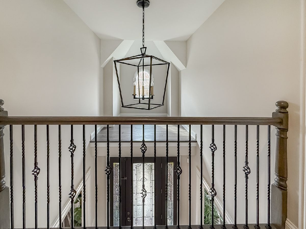
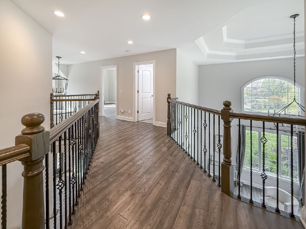
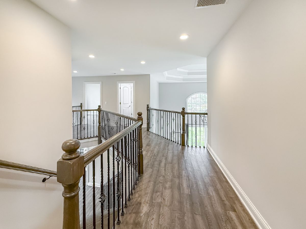
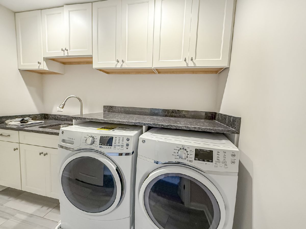
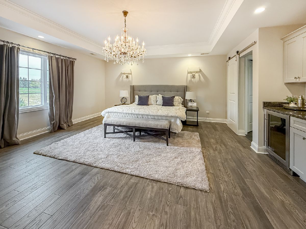
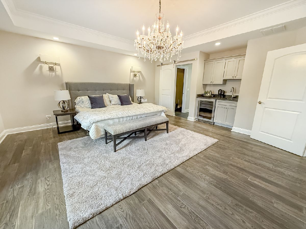
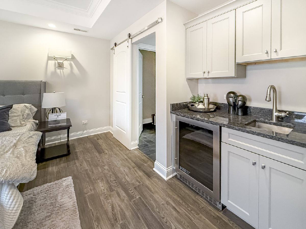
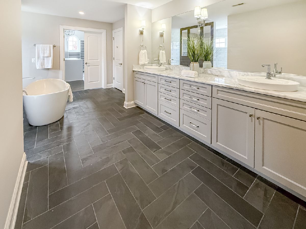
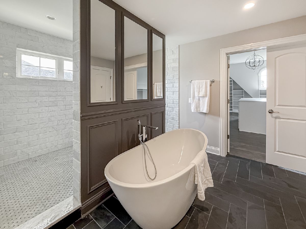
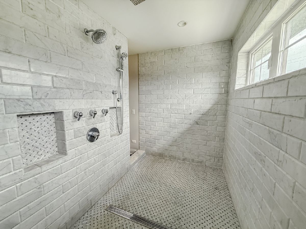
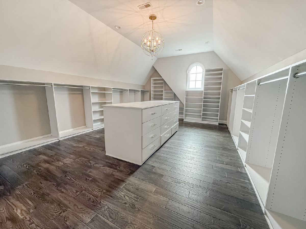
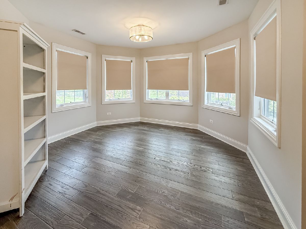
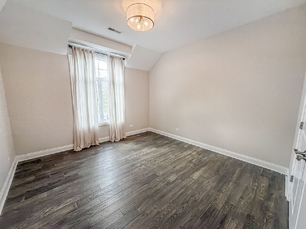
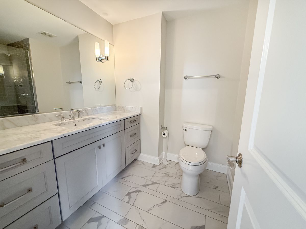
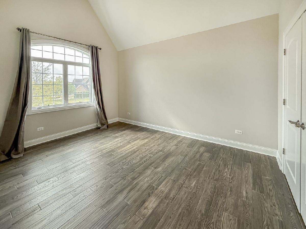
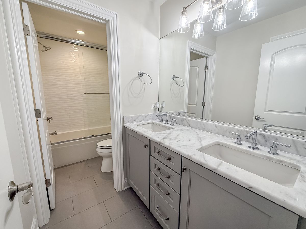
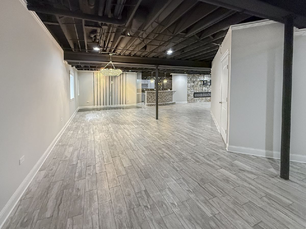
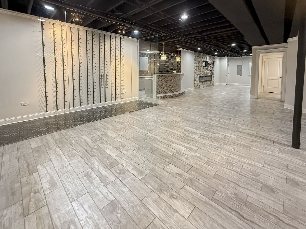
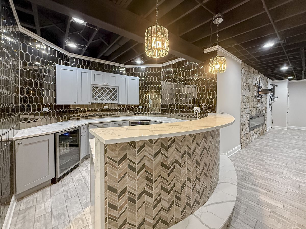
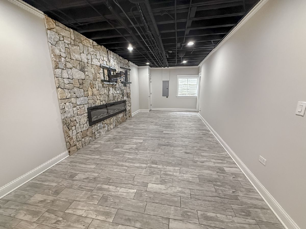
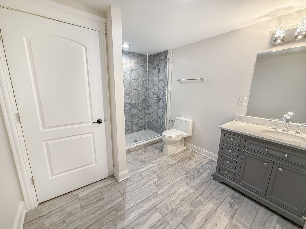
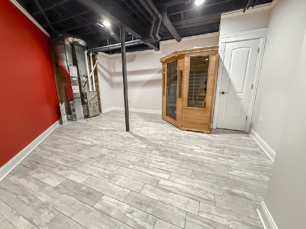
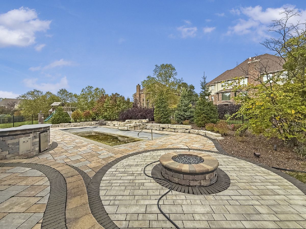
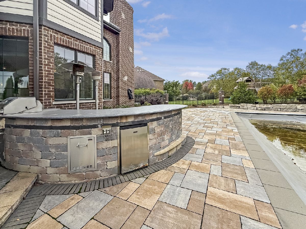
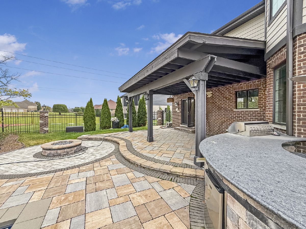
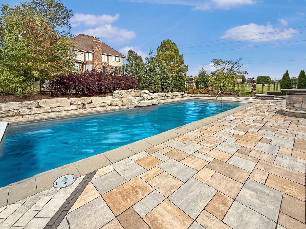
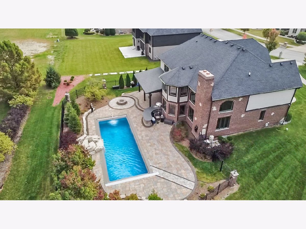
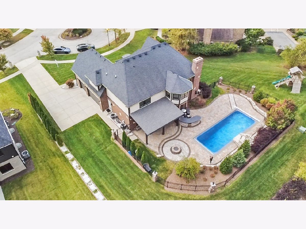
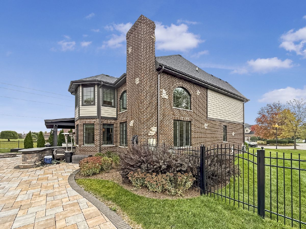
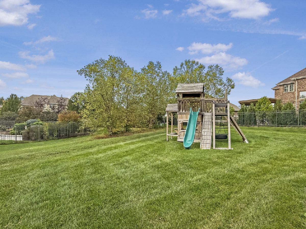
Room Specifics
Total Bedrooms: 5
Bedrooms Above Ground: 5
Bedrooms Below Ground: 0
Dimensions: —
Floor Type: —
Dimensions: —
Floor Type: —
Dimensions: —
Floor Type: —
Dimensions: —
Floor Type: —
Full Bathrooms: 5
Bathroom Amenities: Separate Shower,Double Sink,Double Shower,Soaking Tub
Bathroom in Basement: 1
Rooms: —
Basement Description: —
Other Specifics
| 3 | |
| — | |
| — | |
| — | |
| — | |
| 180X182X163X86 | |
| — | |
| — | |
| — | |
| — | |
| Not in DB | |
| — | |
| — | |
| — | |
| — |
Tax History
| Year | Property Taxes |
|---|---|
| 2019 | $2,200 |
| 2025 | $24,172 |
Contact Agent
Contact Agent
Listing Provided By
You Properties LLC


