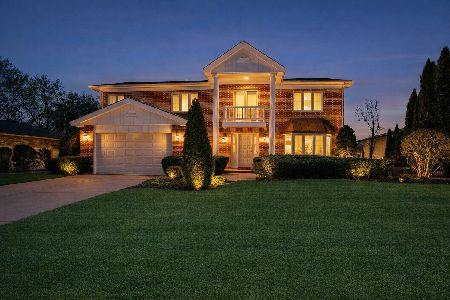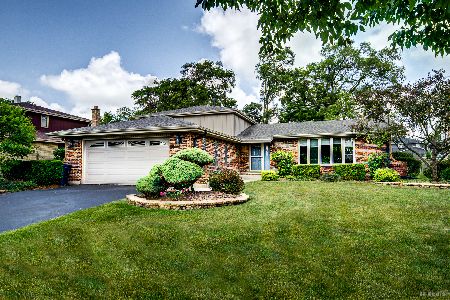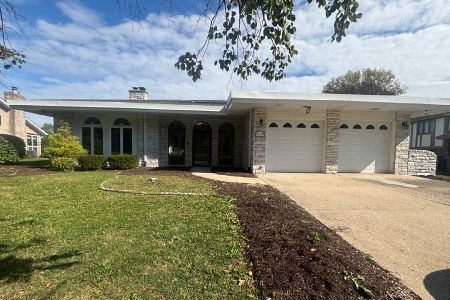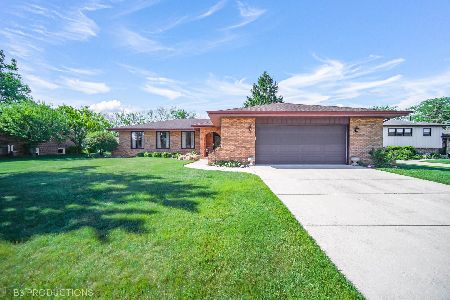8926 Butterfield Lane, Orland Park, Illinois 60462
$434,900
|
For Sale
|
|
| Status: | Contingent |
| Sqft: | 1,535 |
| Cost/Sqft: | $283 |
| Beds: | 4 |
| Baths: | 3 |
| Year Built: | 1977 |
| Property Taxes: | $4,253 |
| Days On Market: | 54 |
| Lot Size: | 0,00 |
Description
Spacious and Remodeled 4 Bedroom. 3 Bath Oversized Split Level with Sub-Basement on a Huge Lot Backing Up to a Pond.. Freshly Painted Throughout with all NEW Carpeting and Sustainable Flooring. Charming Living and Dining Rooms Perfect for Holiday Entertaining. The Eat-in Kitchen Overlooks the Patio and Pond for Outdoor Fun. 3 Bedrooms are on the Upper Level. Comfortable Family Room , Utility Room and the 4th Bedroom, which could be an office, etc. all on the Lower Level. The Primary Bedroom has its Own Bath and 2 Closets. All Three Bathrooms Have Been Completely Redone. A Lot of NEWS! In 2024 - Roof, Siding & Gutters. In 2025 - Front & Back Doors, Garage Door, Outside Lighting, House Tuck Pointed, Kitchen Counter Tops, Light Fixtures, Flooring & Carpeting, Indoor & Outdoor Hardware Replaced, All Heating & A/C Vents Professionally Cleaned. Central Air- 2 Years Old. Finished Basement with an Additional Area for Storage. Enjoy the Quiet cul-de-sac, nearby Parks, all the Amenities that Orland Park has to Offer. SD 118 and 230. Convenient to Shopping & Restaurants. Estate Sale - Selling "AS IS".
Property Specifics
| Single Family | |
| — | |
| — | |
| 1977 | |
| — | |
| Split Level W/Sub | |
| Yes | |
| — |
| Cook | |
| Orland On The Green | |
| — / Not Applicable | |
| — | |
| — | |
| — | |
| 12521809 | |
| 23344070120000 |
Nearby Schools
| NAME: | DISTRICT: | DISTANCE: | |
|---|---|---|---|
|
Grade School
Palos West Elementary School |
118 | — | |
|
Middle School
Palos South Middle School |
118 | Not in DB | |
|
High School
Amos Alonzo Stagg High School |
230 | Not in DB | |
Property History
| DATE: | EVENT: | PRICE: | SOURCE: |
|---|---|---|---|
| 6 Dec, 2025 | Under contract | $434,900 | MRED MLS |
| 24 Nov, 2025 | Listed for sale | $434,900 | MRED MLS |
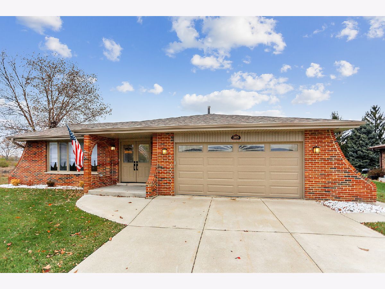
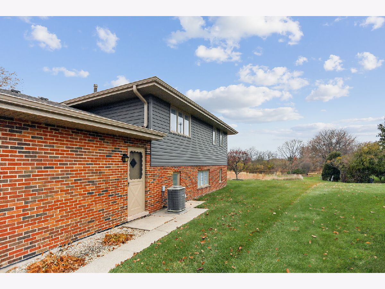
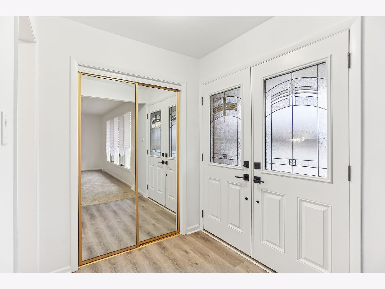
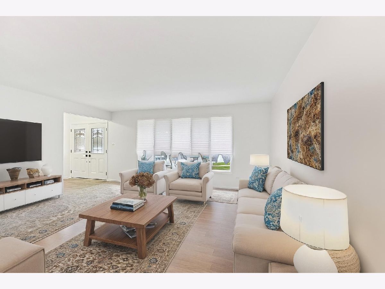
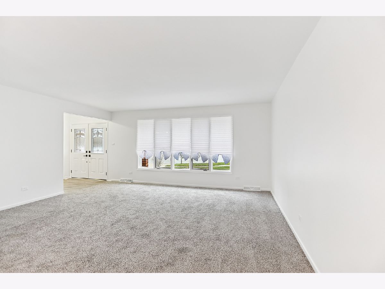
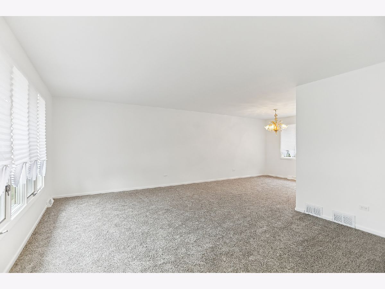
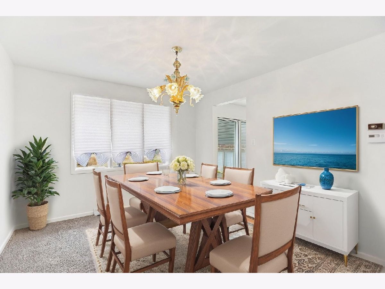
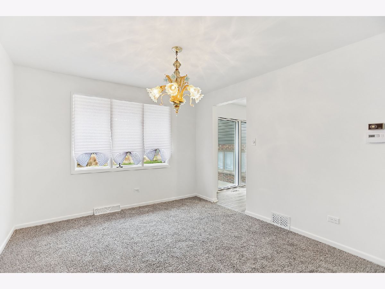
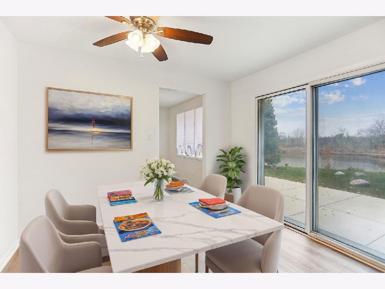
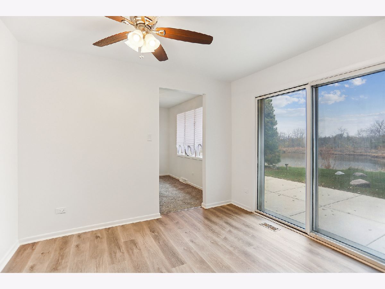
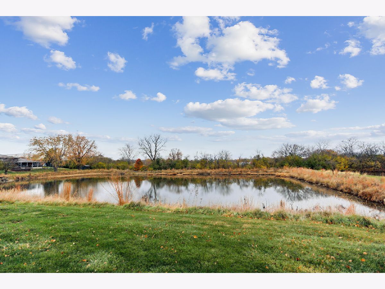
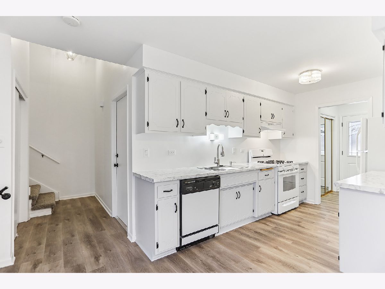
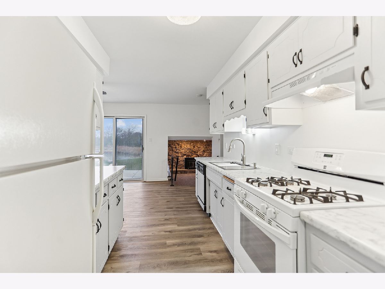
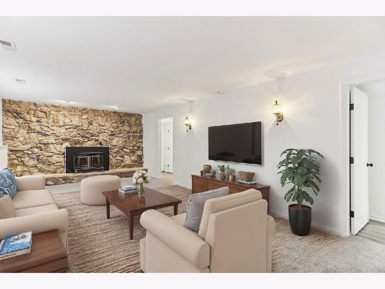
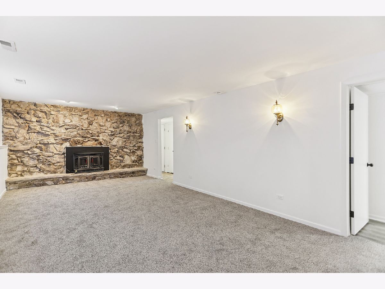
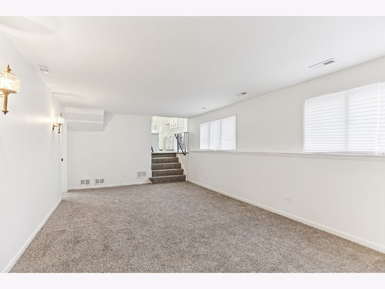
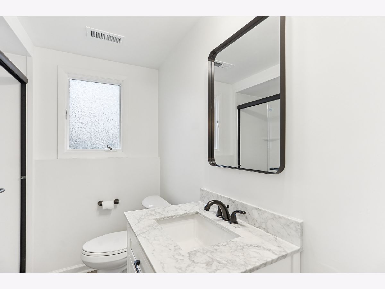
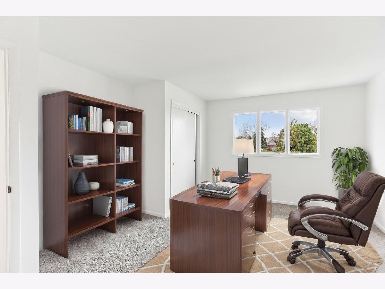
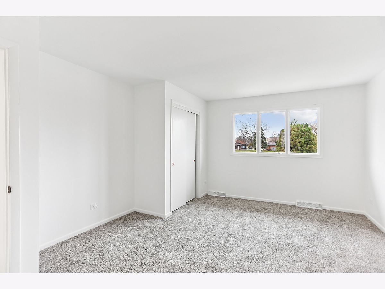
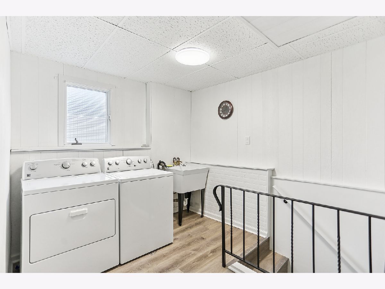
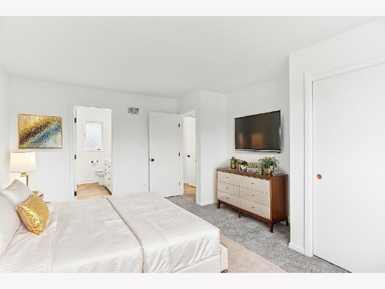
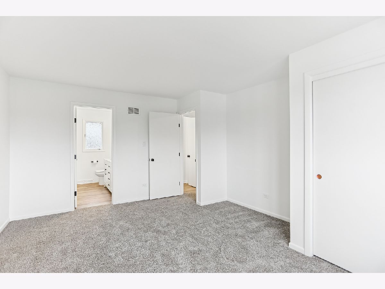
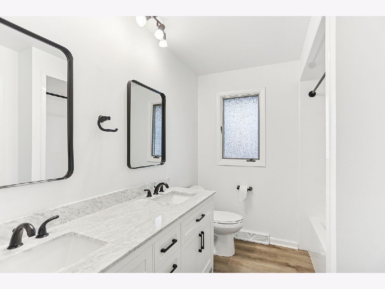
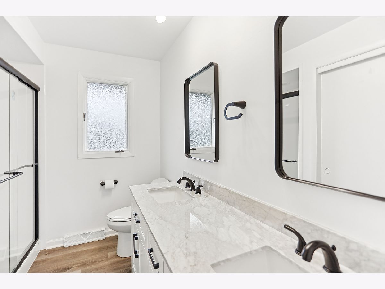
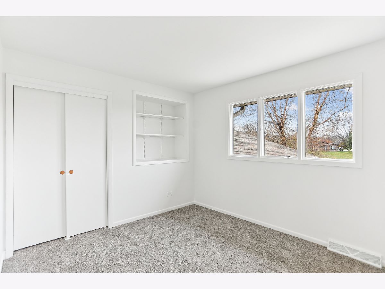
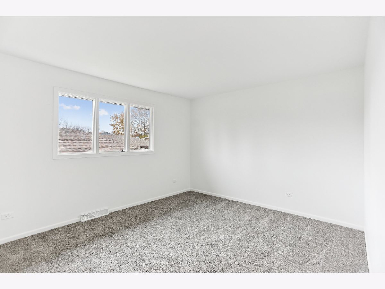
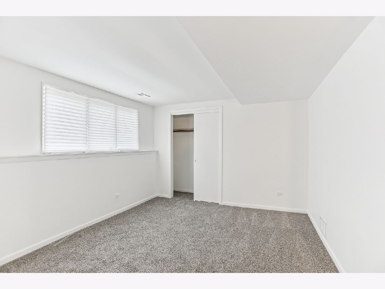
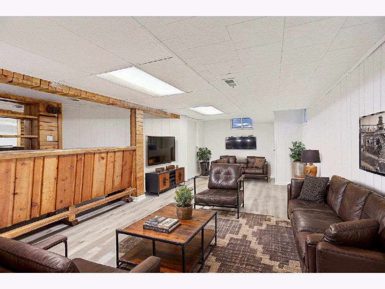
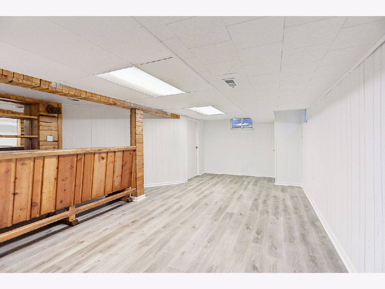
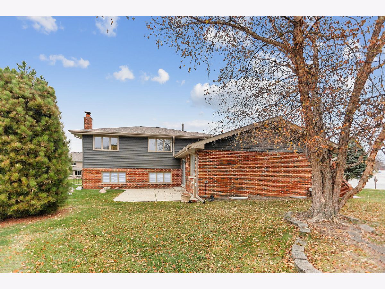
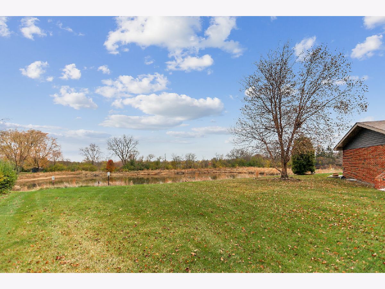
Room Specifics
Total Bedrooms: 4
Bedrooms Above Ground: 4
Bedrooms Below Ground: 0
Dimensions: —
Floor Type: —
Dimensions: —
Floor Type: —
Dimensions: —
Floor Type: —
Full Bathrooms: 3
Bathroom Amenities: Separate Shower,Double Sink
Bathroom in Basement: 0
Rooms: —
Basement Description: —
Other Specifics
| 2 | |
| — | |
| — | |
| — | |
| — | |
| 117x61x68x99x233 | |
| — | |
| — | |
| — | |
| — | |
| Not in DB | |
| — | |
| — | |
| — | |
| — |
Tax History
| Year | Property Taxes |
|---|---|
| 2025 | $4,253 |
Contact Agent
Nearby Similar Homes
Nearby Sold Comparables
Contact Agent
Listing Provided By
HomeSmart Realty Group

