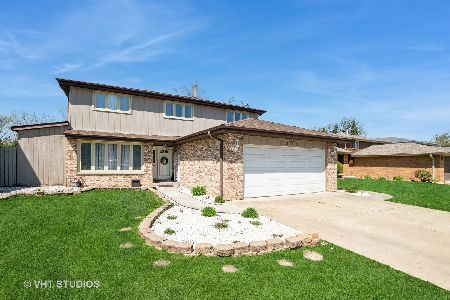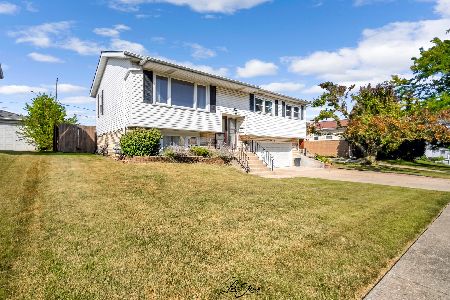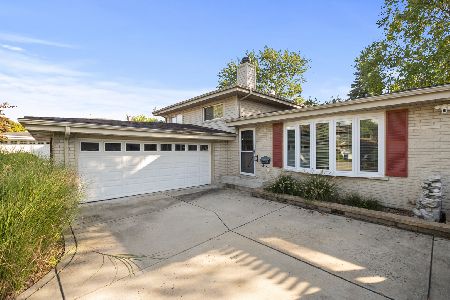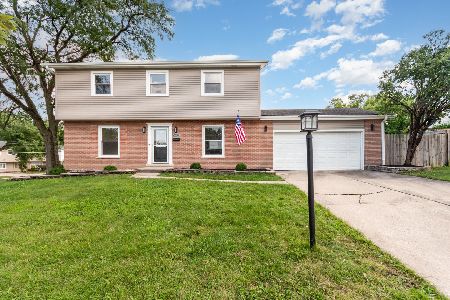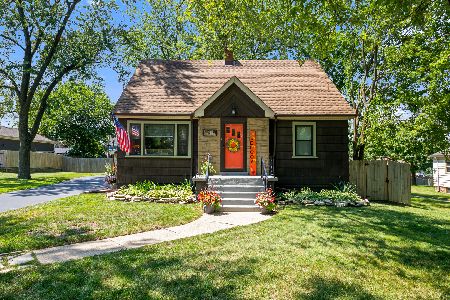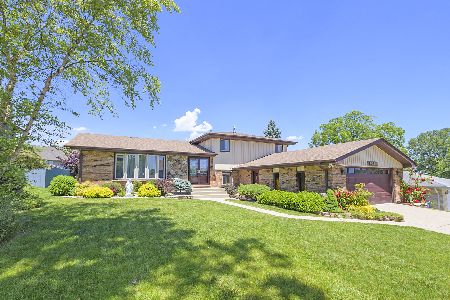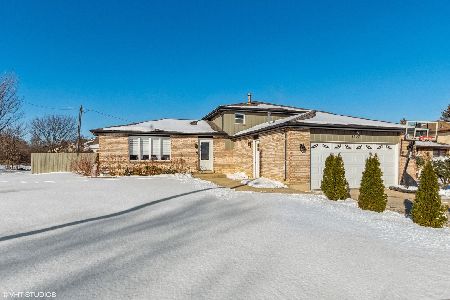8947 83rd Street, Justice, Illinois 60458
$389,900
|
For Sale
|
|
| Status: | Contingent |
| Sqft: | 1,600 |
| Cost/Sqft: | $244 |
| Beds: | 4 |
| Baths: | 2 |
| Year Built: | 1973 |
| Property Taxes: | $5,986 |
| Days On Market: | 78 |
| Lot Size: | 0,00 |
Description
STEP INSIDE THIS BEAUTIFUL TRI-LEVEL HOME with 4 bedrooms and 2 bathrooms - perfect for family living! Recently updated with a new paint and just refinished hardwood floor !!! The main level offers bright foyer with stone-patterned tile flooring, stunning remodeled bathroom with walk -in shower, spacious laundry, family room and bedroom with wood laminate floor. 2nd floor features inviting living room with an accent wall and electric fireplace, creating the perfect space for cozy evenings. Step into beautifully designed kitchen, where functionality meets timeless elegance. Equipped with solid wood cabinetry, stainless steel appliances, granite countertop, tile backsplash and flooring. Dining area seamlessly connects to the kitchen, creating the perfect space for gathering. 3rd level offers 3 roomy bedrooms with plenty of closet space (also his and her closet) and modern, beautiful bathroom with double sink vanity, walk -in shower and ceramic textured tiles. Enjoy your very own private backyard with vegetable garden and spectacular enclosed custom-built pergola with maintenance free composite deck - the entertainer's dream that boasts a wooden vaulted ceiling with recessed lighting and built-in speakers. The highlight is the gorgeous outdoor kitchen, featuring stunning accent stone walls, sleek built-in stainless-steel cabinets, and a luxurious quartz countertop-perfect for meal preparation and serving. This space is ideal for hosting unforgettable gatherings or enjoying peaceful evenings. Professionally insulated and waterproofed crawl space offers extra storage to meet your needs. The exterior boasts a long concrete driveway leading to a two-car garage and includes convenient extra parking space on the side of the street, perfect for guests or additional vehicles. Located in a great neighborhood, close to parks, schools and major expressways -this home is an oasis of style and functionality, lovingly maintained and ready for you to move in and enjoy!
Property Specifics
| Single Family | |
| — | |
| — | |
| 1973 | |
| — | |
| TRI LEVEL | |
| No | |
| — |
| Cook | |
| — | |
| — / Not Applicable | |
| — | |
| — | |
| — | |
| 12417177 | |
| 18344010290000 |
Nearby Schools
| NAME: | DISTRICT: | DISTANCE: | |
|---|---|---|---|
|
Grade School
Frank A Brodnicki Elementary Sch |
109 | — | |
|
High School
Argo Community High School |
217 | Not in DB | |
Property History
| DATE: | EVENT: | PRICE: | SOURCE: |
|---|---|---|---|
| 31 Aug, 2009 | Sold | $115,000 | MRED MLS |
| 19 May, 2009 | Under contract | $169,900 | MRED MLS |
| — | Last price change | $179,900 | MRED MLS |
| 27 Aug, 2008 | Listed for sale | $229,000 | MRED MLS |
| 11 Aug, 2025 | Under contract | $389,900 | MRED MLS |
| 11 Jul, 2025 | Listed for sale | $389,900 | MRED MLS |
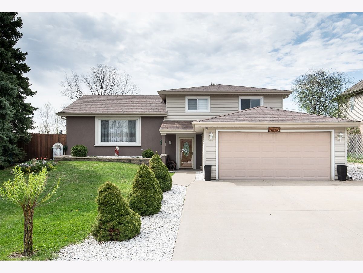
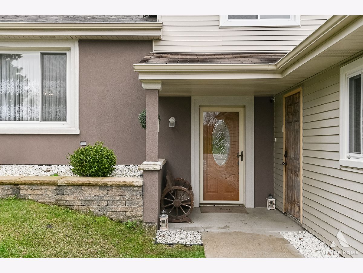
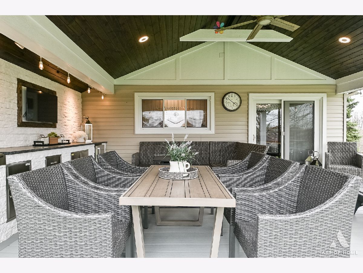
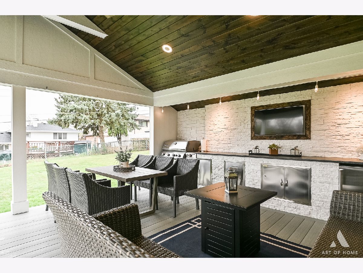
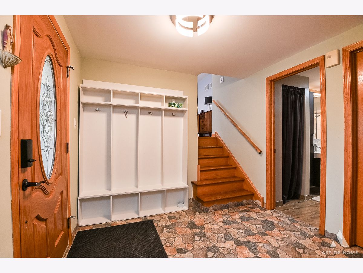
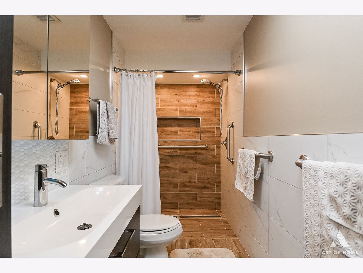
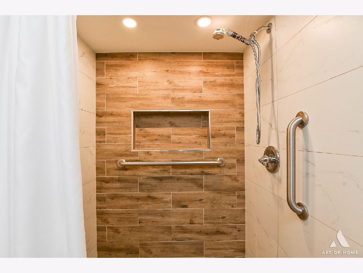
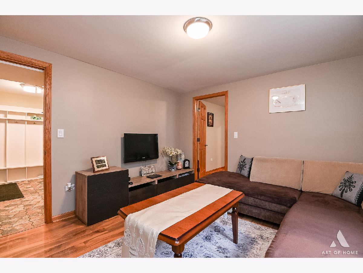
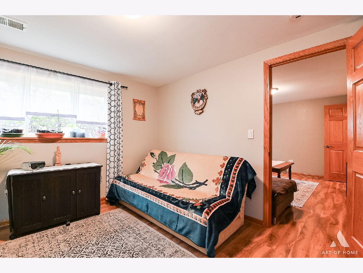
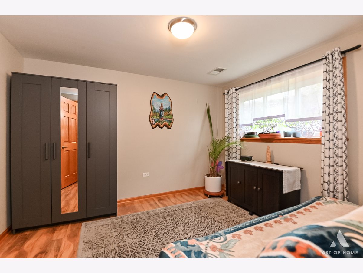
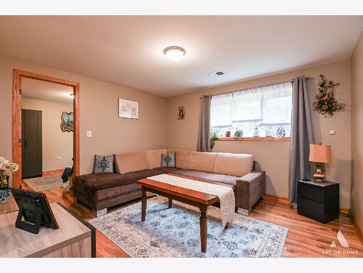
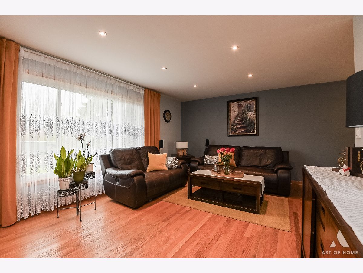
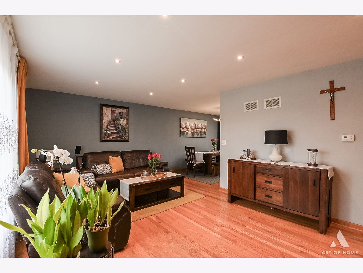
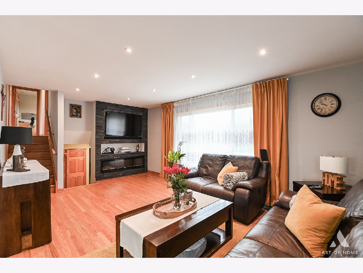
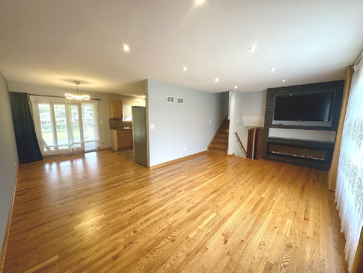
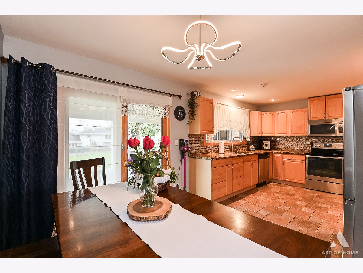
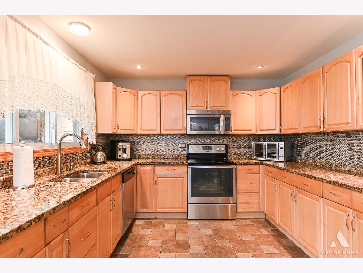
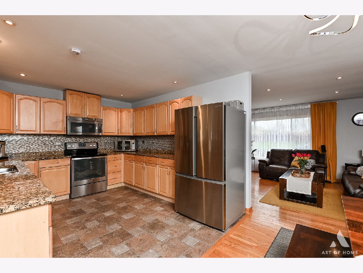
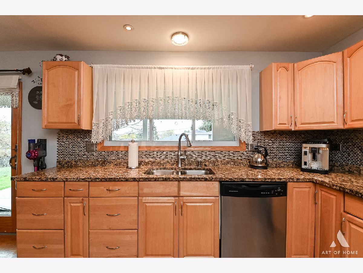
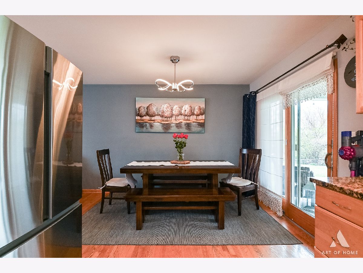
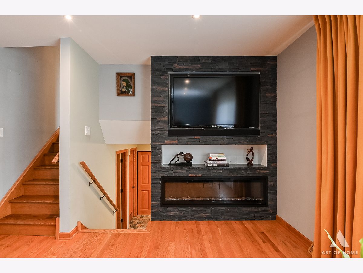
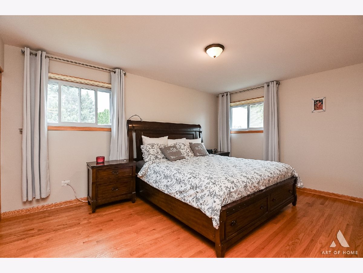
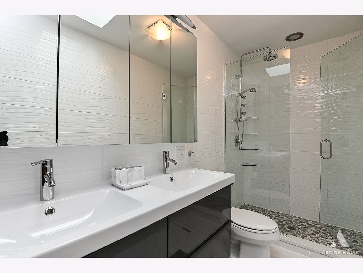
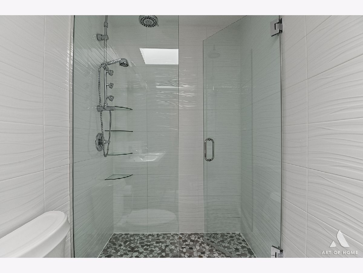
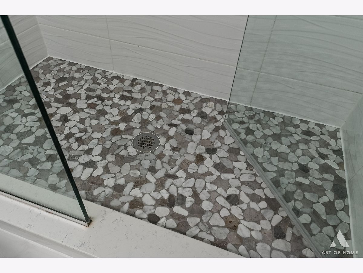
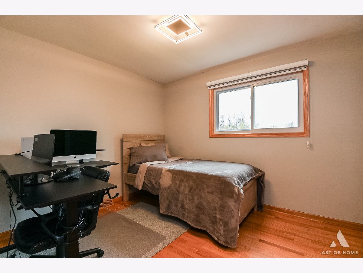
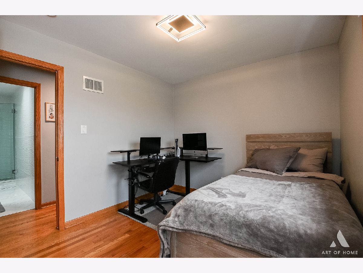
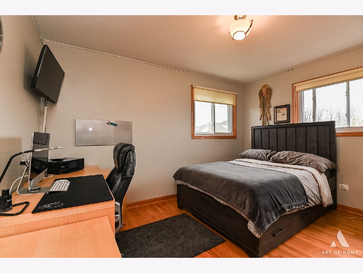
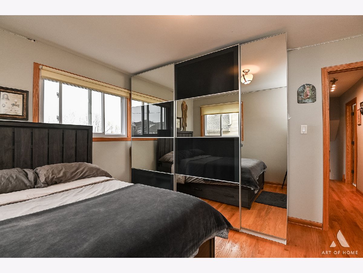
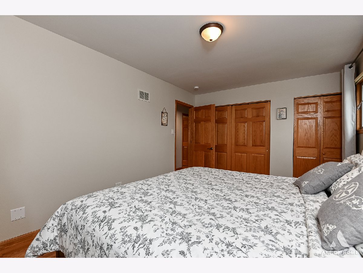
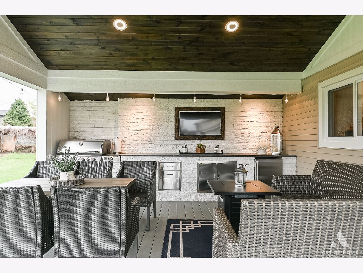
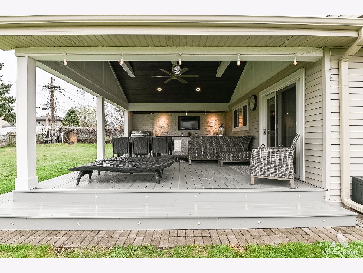
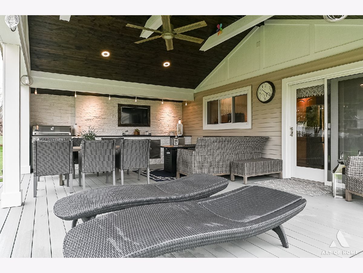
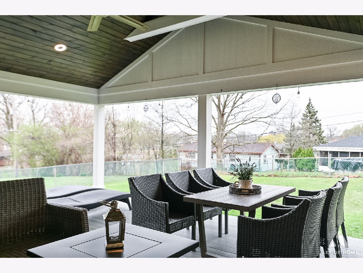
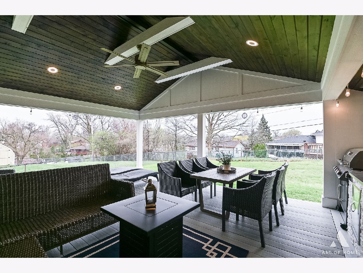
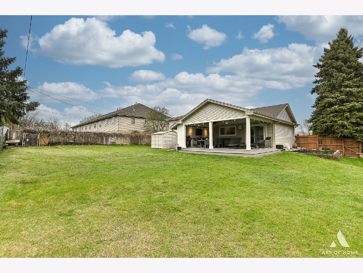
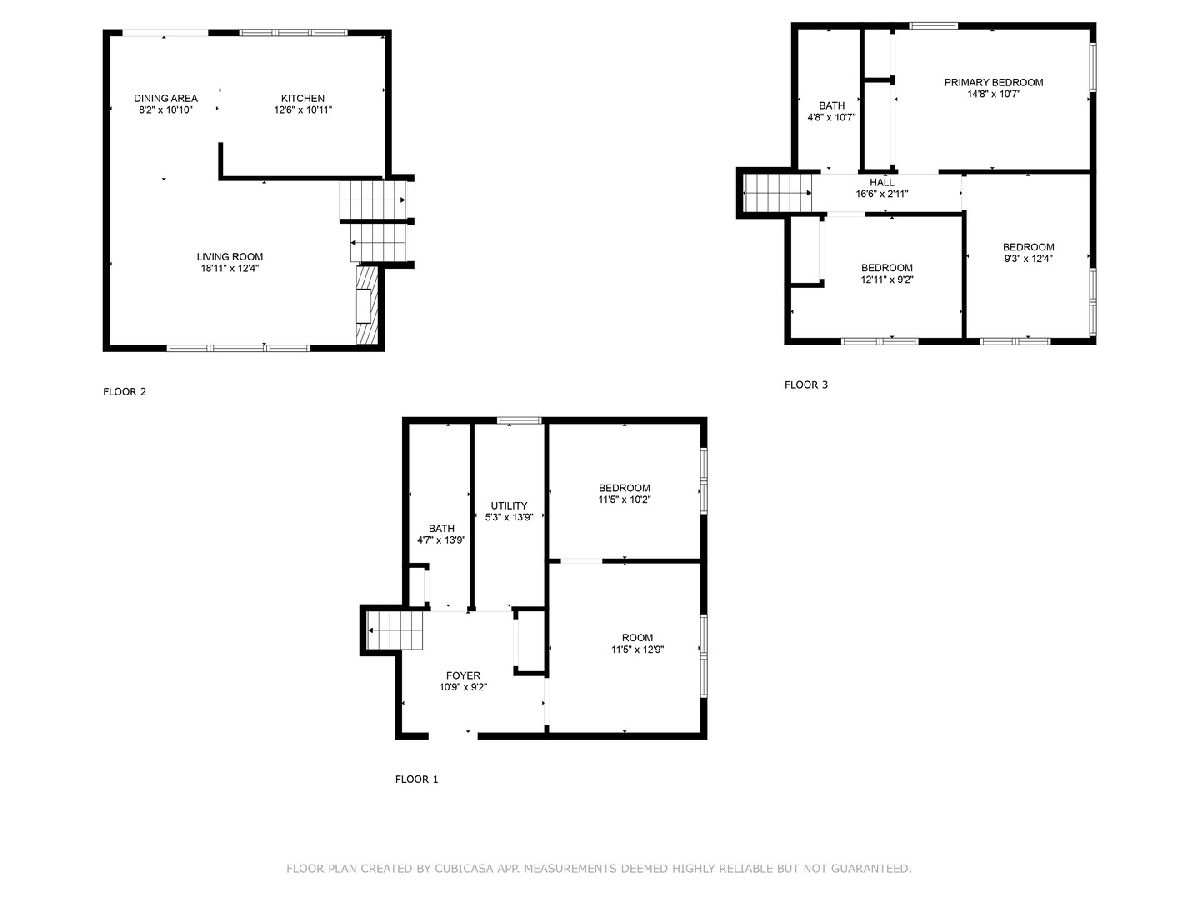
Room Specifics
Total Bedrooms: 4
Bedrooms Above Ground: 4
Bedrooms Below Ground: 0
Dimensions: —
Floor Type: —
Dimensions: —
Floor Type: —
Dimensions: —
Floor Type: —
Full Bathrooms: 2
Bathroom Amenities: Accessible Shower,Double Sink
Bathroom in Basement: 0
Rooms: —
Basement Description: —
Other Specifics
| 2 | |
| — | |
| — | |
| — | |
| — | |
| 132X78 | |
| — | |
| — | |
| — | |
| — | |
| Not in DB | |
| — | |
| — | |
| — | |
| — |
Tax History
| Year | Property Taxes |
|---|---|
| 2009 | $3,482 |
| 2025 | $5,986 |
Contact Agent
Nearby Similar Homes
Nearby Sold Comparables
Contact Agent
Listing Provided By
Charles Rutenberg Realty of IL

