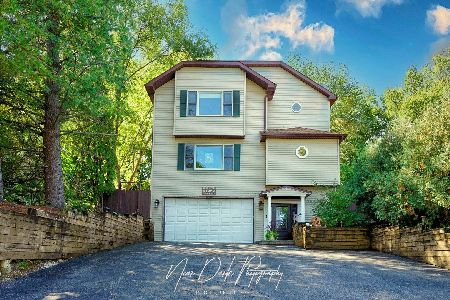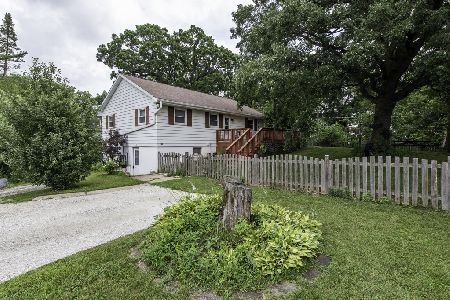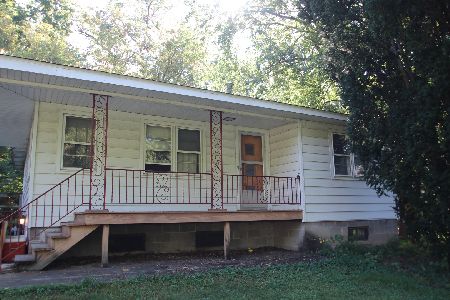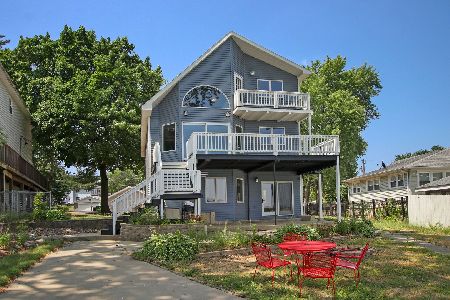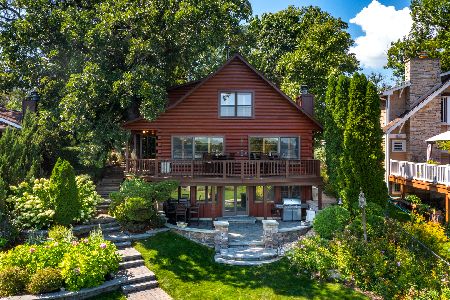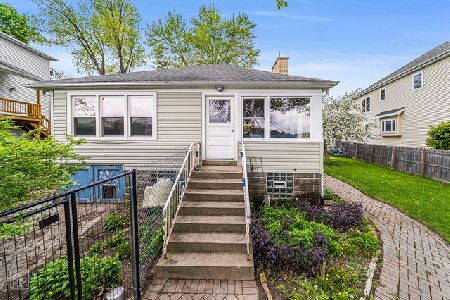9 Lakeside Lane, Fox Lake, Illinois 60020
$750,000
|
For Sale
|
|
| Status: | Active |
| Sqft: | 3,366 |
| Cost/Sqft: | $223 |
| Beds: | 3 |
| Baths: | 3 |
| Year Built: | 2005 |
| Property Taxes: | $18,013 |
| Days On Market: | 180 |
| Lot Size: | 0,32 |
Description
Lakefront Living with Sweeping Views! Enjoy stunning lake views from nearly every room in this beautifully designed home. The main floor features 9-foot ceilings, a bright and open kitchen that flows seamlessly into the living room, and patio doors that bring in abundant sunlight and showcase the lake. A first-floor bedroom and full bath offer convenience and flexibility. Upstairs, you'll find a spacious vaulted loft with its own private balcony-perfect for soaking in breathtaking lake vistas. The vaulted master suite includes a 10x11 walk-in closet and a luxurious shared bath with double sinks, a walk-in shower, and a relaxing soaking tub. The walkout basement provides additional living space with a family room that opens to the patio and lakefront, plus a full bath ideal for rinsing off after a day on the water. A large bedroom with walk-in closet and a dedicated office complete the lower level. Built with durable 2x6 construction, this home also features a oversized one-car garage with a work area, a driveway with parking for 8+ vehicles, and a fenced yard for added privacy. Ideally located within walking distance to town, shopping, the movie theater, METRA, library, and the vibrant lakefront park, home to concerts, a farmers market, and year-round community events. Schedule your private showing today!
Property Specifics
| Single Family | |
| — | |
| — | |
| 2005 | |
| — | |
| — | |
| Yes | |
| 0.32 |
| Lake | |
| Brophy Farm | |
| — / Not Applicable | |
| — | |
| — | |
| — | |
| 12346303 | |
| 05101050170000 |
Property History
| DATE: | EVENT: | PRICE: | SOURCE: |
|---|---|---|---|
| — | Last price change | $775,000 | MRED MLS |
| 25 Apr, 2025 | Listed for sale | $799,000 | MRED MLS |
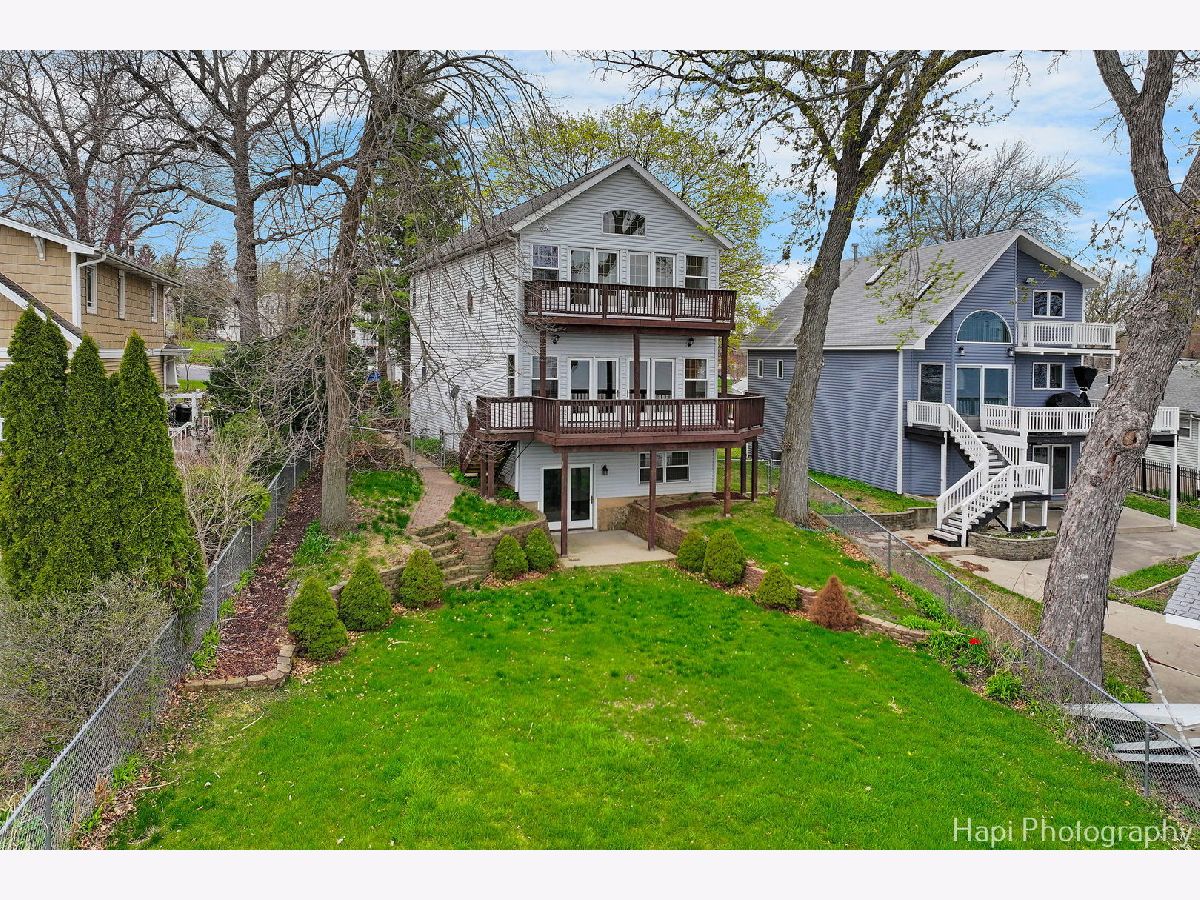











































Room Specifics
Total Bedrooms: 3
Bedrooms Above Ground: 3
Bedrooms Below Ground: 0
Dimensions: —
Floor Type: —
Dimensions: —
Floor Type: —
Full Bathrooms: 3
Bathroom Amenities: Whirlpool,Separate Shower
Bathroom in Basement: 1
Rooms: —
Basement Description: —
Other Specifics
| 1 | |
| — | |
| — | |
| — | |
| — | |
| 65X188X72X258 | |
| — | |
| — | |
| — | |
| — | |
| Not in DB | |
| — | |
| — | |
| — | |
| — |
Tax History
| Year | Property Taxes |
|---|---|
| — | $18,013 |
Contact Agent
Nearby Similar Homes
Nearby Sold Comparables
Contact Agent
Listing Provided By
Lakes Realty Group

