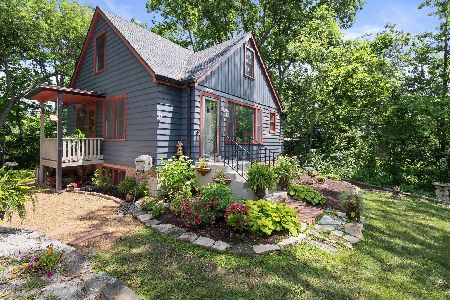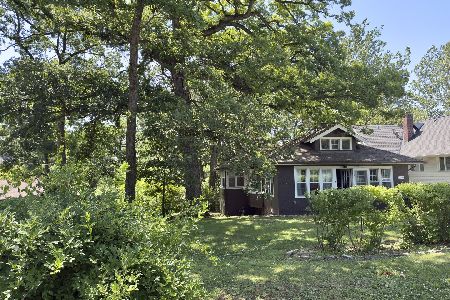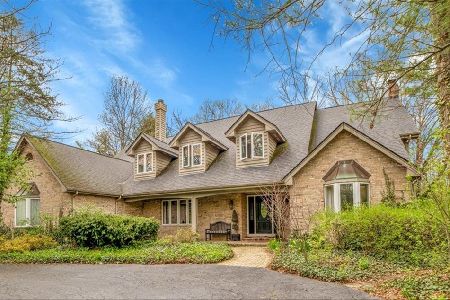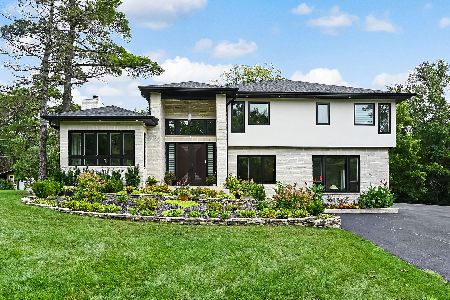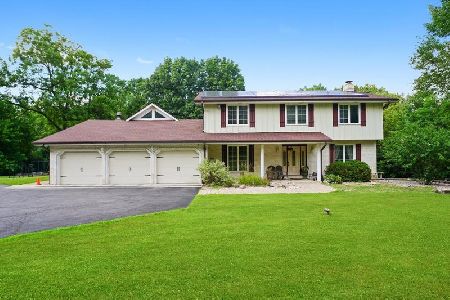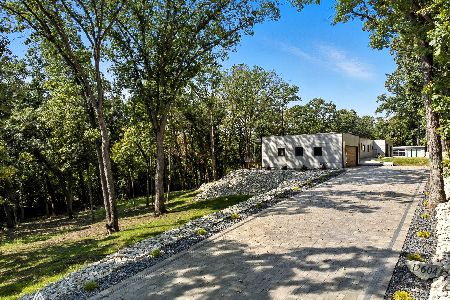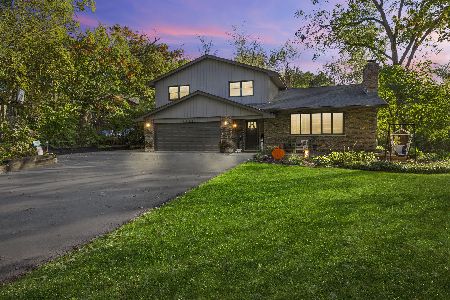9000 Forest Glen Boulevard, Palos Park, Illinois 60464
$650,000
|
For Sale
|
|
| Status: | Contingent |
| Sqft: | 3,050 |
| Cost/Sqft: | $213 |
| Beds: | 2 |
| Baths: | 3 |
| Year Built: | 1956 |
| Property Taxes: | $13,326 |
| Days On Market: | 20 |
| Lot Size: | 0,70 |
Description
Discover the timeless elegance of this Mid-Century Modern ranch, gracefully situated on nearly three-quarters of an acre. The property boasts natural landscaping and gardens that are beautifully framed by floor-to-ceiling glass windows. The 3,050 SF open floor plan features a spacious living, dining, and kitchen area, creating an inviting space for entertaining or simply enjoying the tranquil surroundings. The kitchen is a delight, featuring generous space with an oversized island, granite and stainless steel countertops, and stainless steel appliances. Natural light floods the home through multiple skylights, complemented by in-ceiling speakers and a Cat 5 system for modern connectivity. A glass-enclosed walkway provides breathtaking panoramic views of the gardens and backyard, guiding you to the sunroom/den. This serene retreat offers direct access to both decks, patio, and the surrounding outdoor space. The primary suite is a luxurious escape, offering a vast wall of closet space and an ensuite bathroom complete with dual Kohler sinks, Grohe faucets, and a granite slab shower surround. The second bedroom is generously sized and includes a separate office area. Car enthusiasts will appreciate the remarkable 4+ car attached garage featuring epoxy flooring, built-in cabinets, a sink, an EV charging station, and additional storage. A stand-by generator ensures peace of mind. Situated in a prime location, this home is conveniently close to the library, Village center, tennis courts, playground, and Village Green, with easy access to the Metra station. Outdoor enthusiasts will love the proximity to top hiking and biking trails. Whether you're a nature lover, a connoisseur of showroom-level garages, or someone who values privacy and serenity, this estate sale promises an unparalleled lifestyle. Conveyed as is.
Property Specifics
| Single Family | |
| — | |
| — | |
| 1956 | |
| — | |
| — | |
| No | |
| 0.7 |
| Cook | |
| — | |
| — / Not Applicable | |
| — | |
| — | |
| — | |
| 12486160 | |
| 23274080070000 |
Nearby Schools
| NAME: | DISTRICT: | DISTANCE: | |
|---|---|---|---|
|
Grade School
Palos West Elementary School |
118 | — | |
|
Middle School
Palos South Middle School |
118 | Not in DB | |
|
High School
Amos Alonzo Stagg High School |
230 | Not in DB | |
Property History
| DATE: | EVENT: | PRICE: | SOURCE: |
|---|---|---|---|
| 7 Oct, 2025 | Under contract | $650,000 | MRED MLS |
| 3 Oct, 2025 | Listed for sale | $650,000 | MRED MLS |
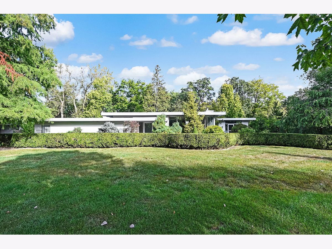
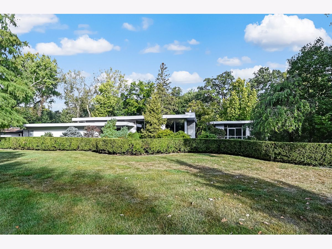
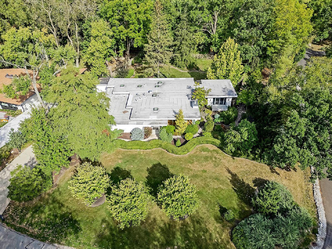
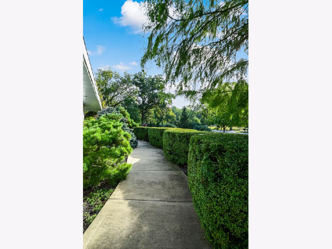
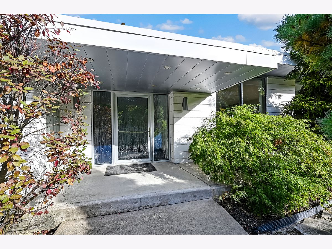
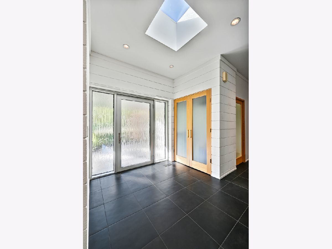
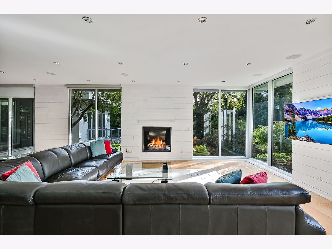
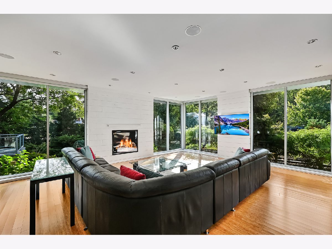
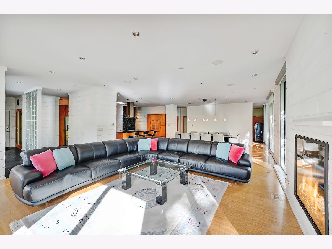
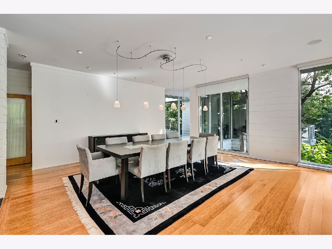
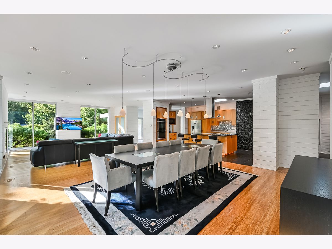
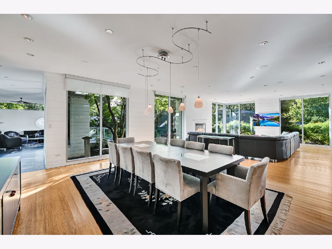
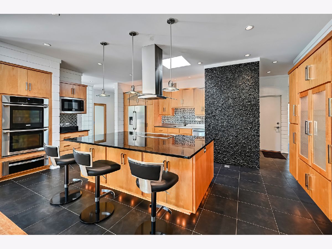
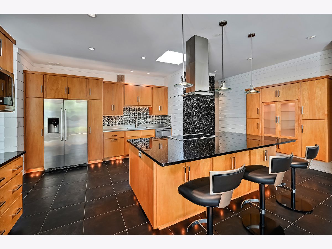
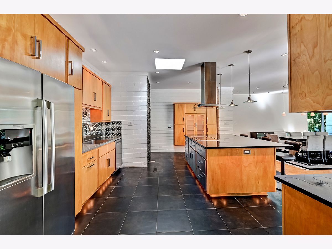
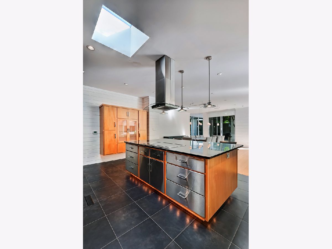
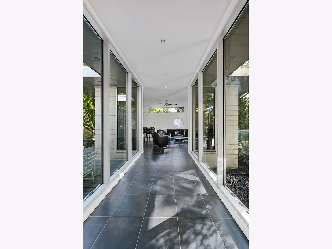
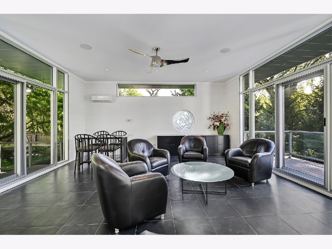
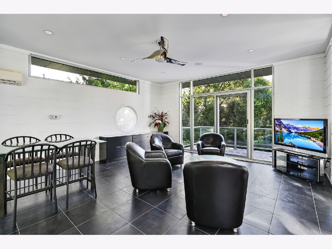
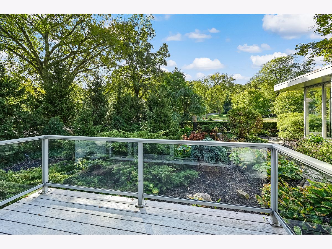
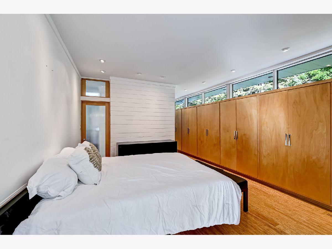
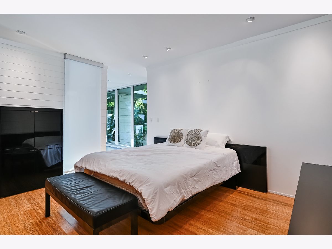
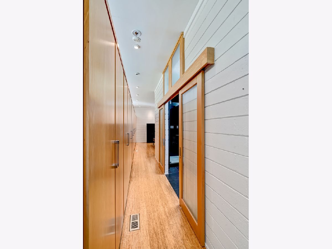
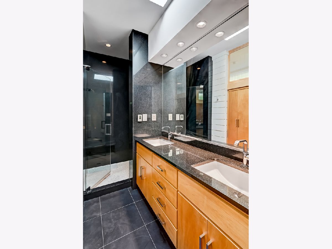
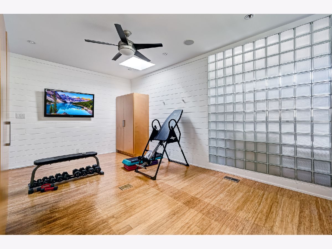
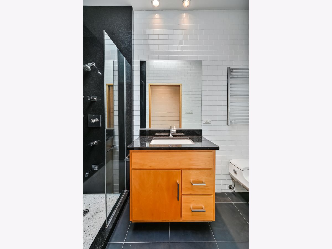
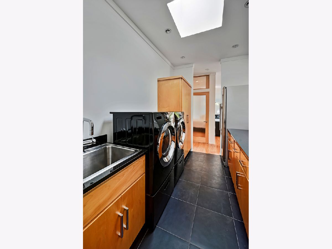
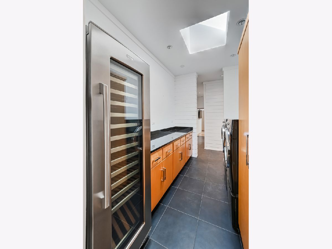
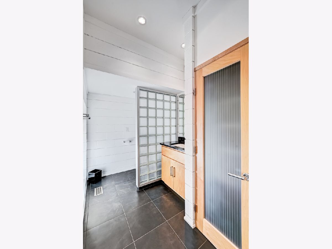
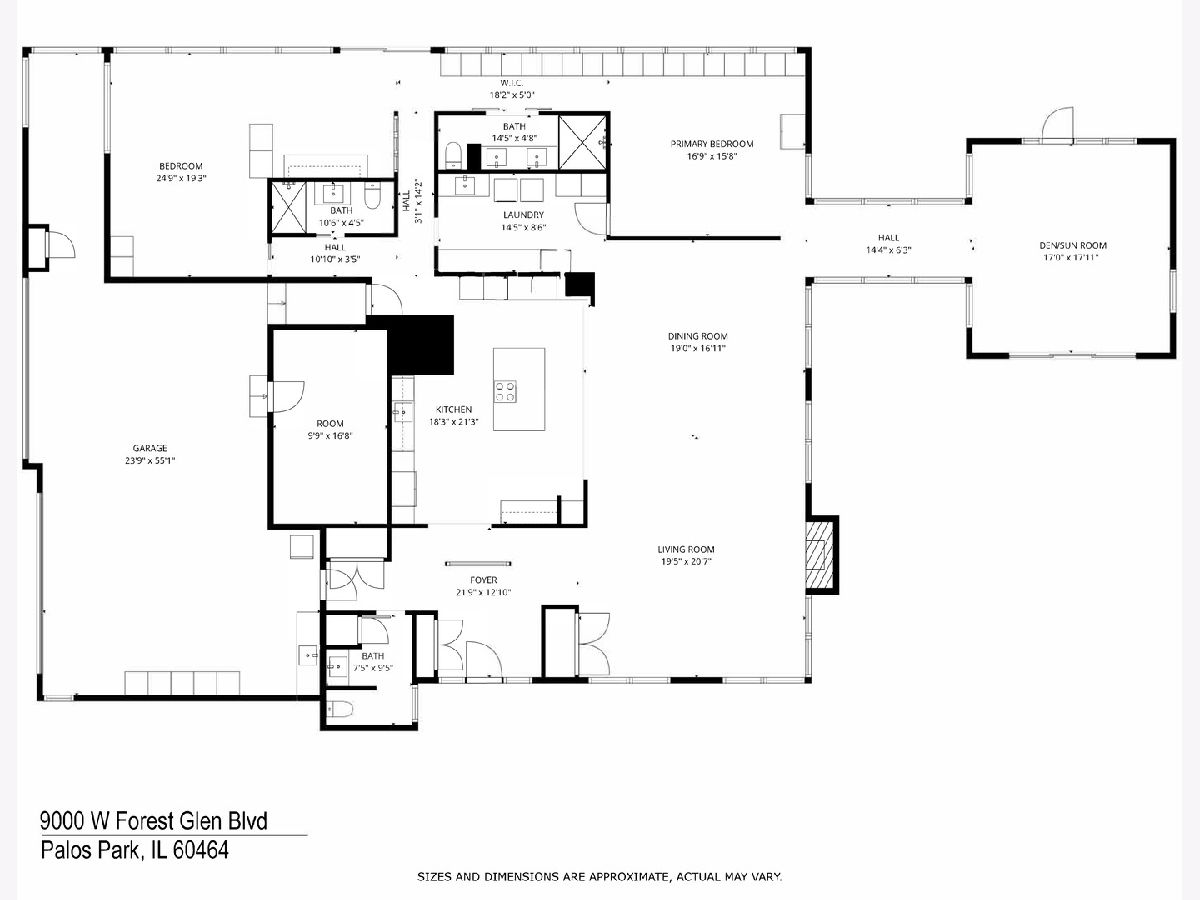
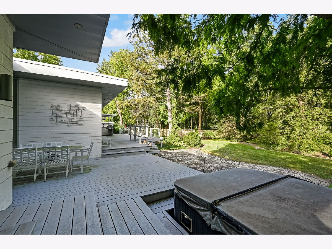
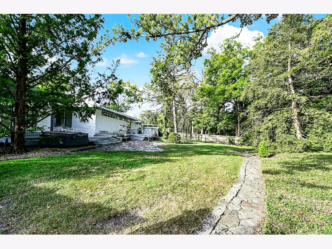
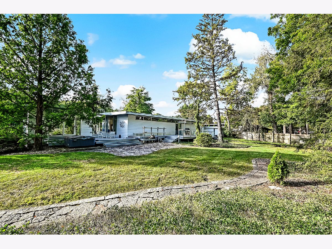
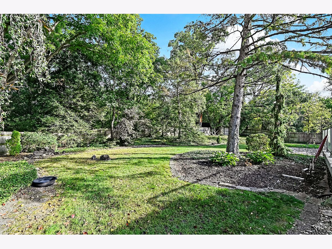
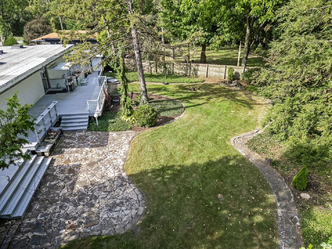
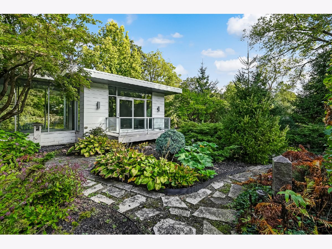
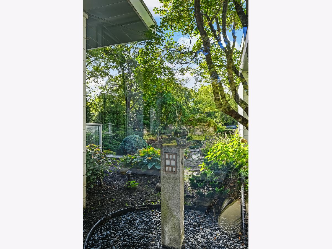
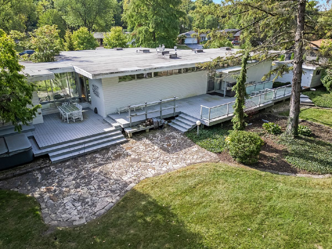
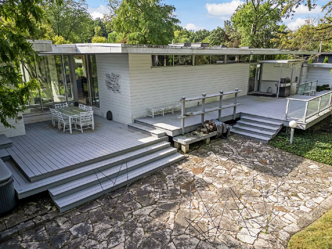
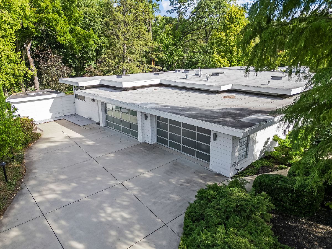
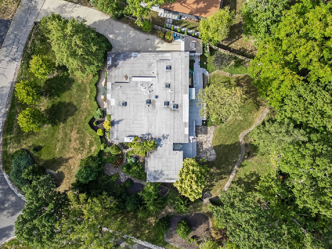
Room Specifics
Total Bedrooms: 2
Bedrooms Above Ground: 2
Bedrooms Below Ground: 0
Dimensions: —
Floor Type: —
Full Bathrooms: 3
Bathroom Amenities: Separate Shower,Double Sink
Bathroom in Basement: 0
Rooms: —
Basement Description: —
Other Specifics
| 4 | |
| — | |
| — | |
| — | |
| — | |
| 30581 | |
| — | |
| — | |
| — | |
| — | |
| Not in DB | |
| — | |
| — | |
| — | |
| — |
Tax History
| Year | Property Taxes |
|---|---|
| 2025 | $13,326 |
Contact Agent
Nearby Similar Homes
Nearby Sold Comparables
Contact Agent
Listing Provided By
Compass

