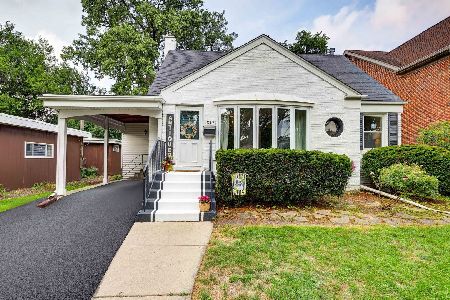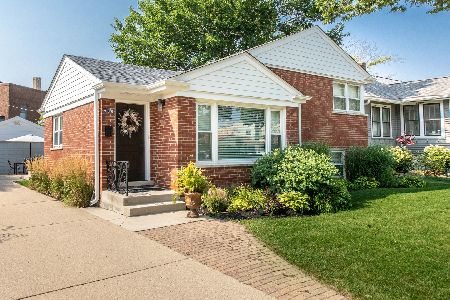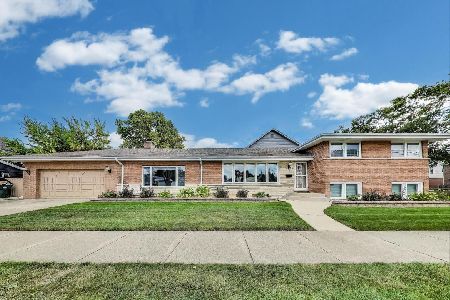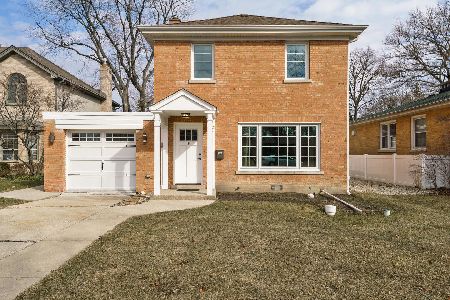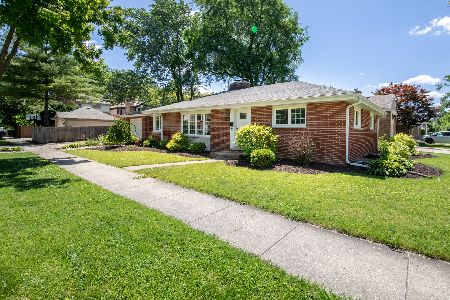901 Florence Drive, Park Ridge, Illinois 60068
$500,000
|
For Sale
|
|
| Status: | Contingent |
| Sqft: | 1,264 |
| Cost/Sqft: | $396 |
| Beds: | 2 |
| Baths: | 2 |
| Year Built: | 1953 |
| Property Taxes: | $10,042 |
| Days On Market: | 80 |
| Lot Size: | 0,16 |
Description
LOCATION! LOCATION! LOCATION! This spacious and beautifully appointed home showcases generous living space and timeless elegance, featuring rich hardwood flooring, a fireplace, complemented by crown molding throughout the main level. The gourmet kitchen is featured with stainless steel appliances, a bright display window, pantry closet, granite countertops and a stunning butcher-block island with seating-perfect for casual dining or entertaining. Elegant French doors open to a bright and inviting dining room, adding charm and character. Numerous recent upgrades provide peace of mind, including a finished basement with a bedroom and full bathroom, including a laundry room and storage closets, a new roof (2017), new central air (2018), new Leaf-Guard gutter system (2019), 50-gallon water heater (2020), stainless steel refrigerator (2022), and new dishwasher (2025). Additional improvements include a newly installed garage door opener system (June 2025) and a brand-new concrete garage pad poured in July 2025. A corner lot with a maintenance free vinyl fence. A perfect blend of classic elegance and modern updates-this home is being sold "as-is" and is truly move-in ready. Basement carpets steam cleaned on 8/11/25. Located just down the block from a newly renovated ice arena, golf club, school, and park. Walking distance to the Metra train station for an easy commute. Prime location with convenient access to recreation, education, and transportation.
Property Specifics
| Single Family | |
| — | |
| — | |
| 1953 | |
| — | |
| — | |
| No | |
| 0.16 |
| Cook | |
| — | |
| — / Not Applicable | |
| — | |
| — | |
| — | |
| 12403496 | |
| 09271030140000 |
Nearby Schools
| NAME: | DISTRICT: | DISTANCE: | |
|---|---|---|---|
|
Grade School
George B Carpenter Elementary Sc |
64 | — | |
|
Middle School
Emerson Middle School |
64 | Not in DB | |
|
High School
Maine South High School |
207 | Not in DB | |
|
Alternate Elementary School
Franklin Elementary School |
— | Not in DB | |
|
Alternate Junior High School
Lincoln Middle School |
— | Not in DB | |
Property History
| DATE: | EVENT: | PRICE: | SOURCE: |
|---|---|---|---|
| 26 Jul, 2018 | Sold | $350,000 | MRED MLS |
| 26 Apr, 2018 | Under contract | $360,000 | MRED MLS |
| 19 Apr, 2018 | Listed for sale | $360,000 | MRED MLS |
| 30 Oct, 2025 | Under contract | $500,000 | MRED MLS |
| — | Last price change | $525,000 | MRED MLS |
| 15 Aug, 2025 | Listed for sale | $600,000 | MRED MLS |
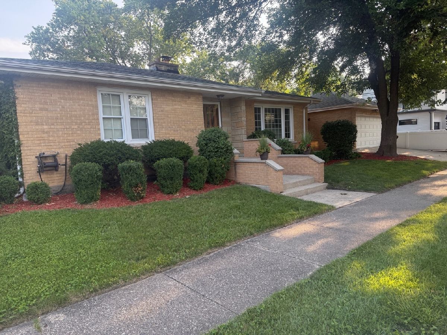
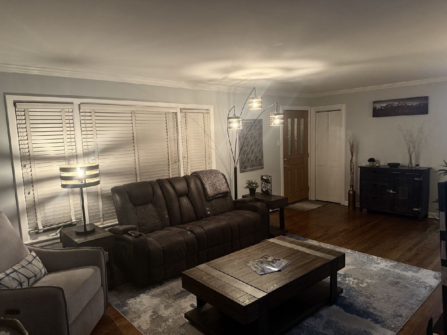
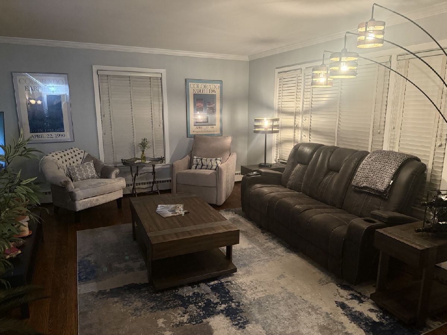
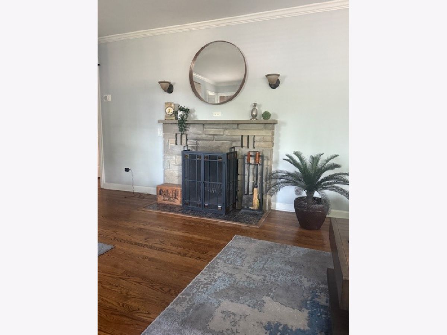
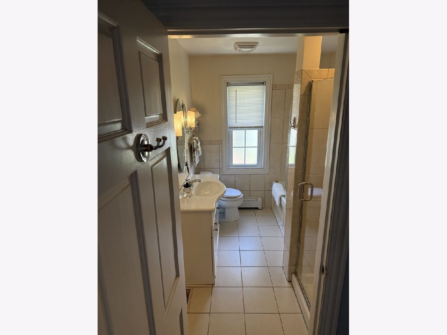
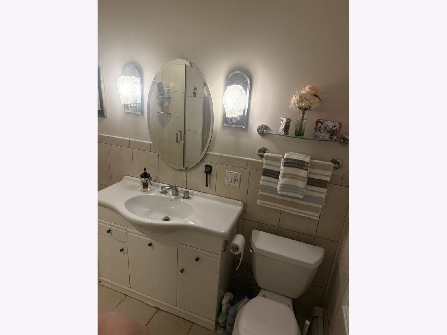
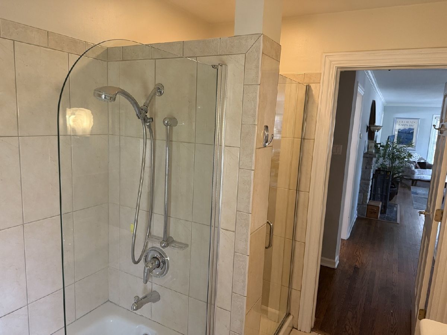
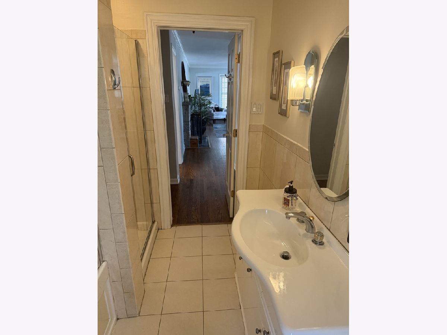
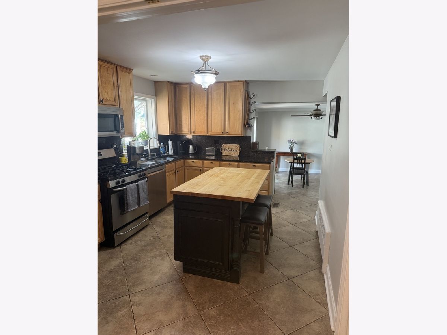
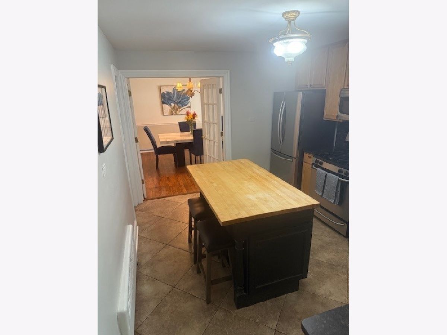
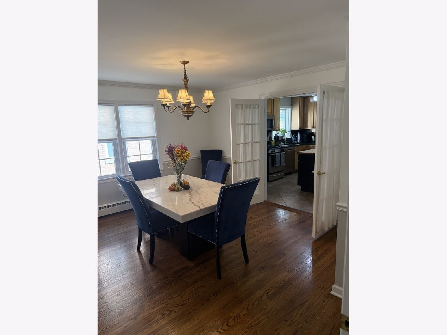
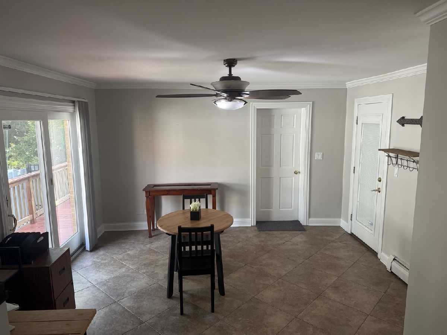
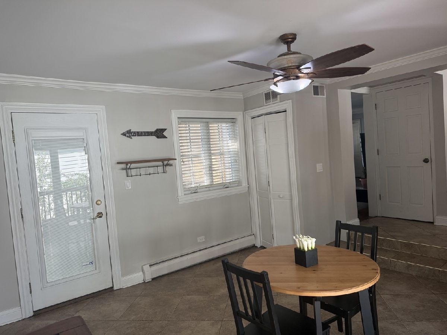
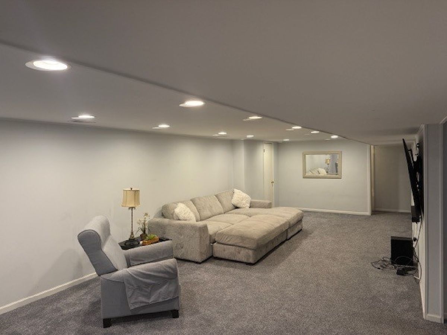
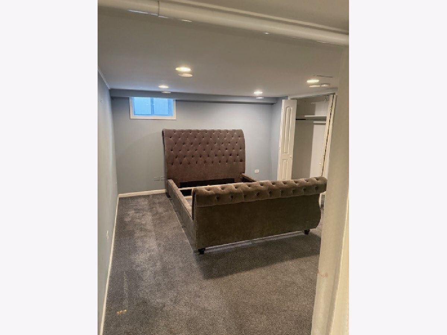
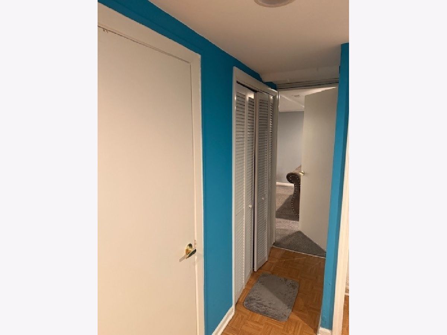
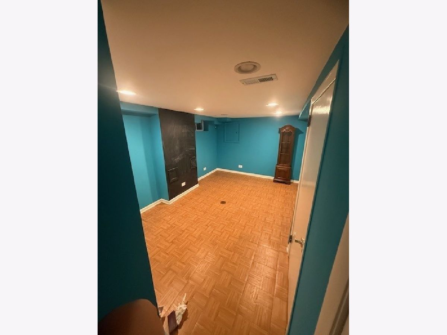
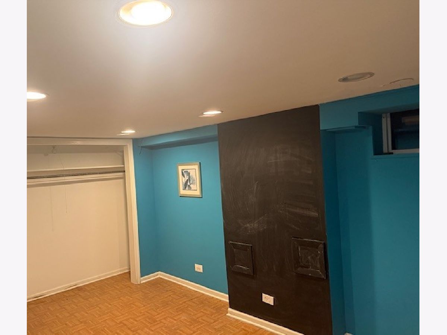
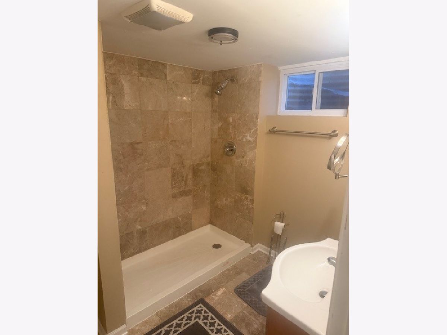
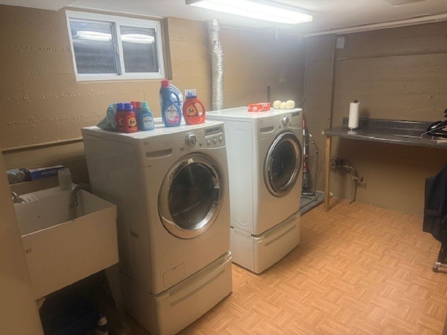
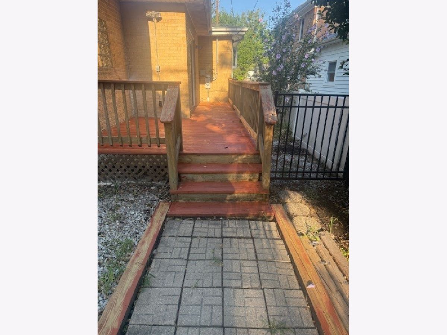
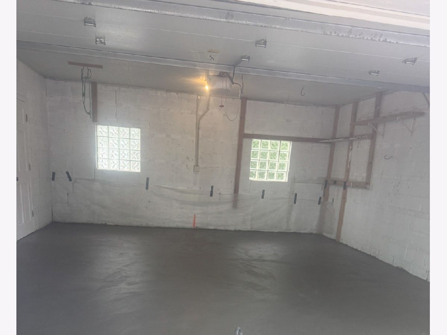
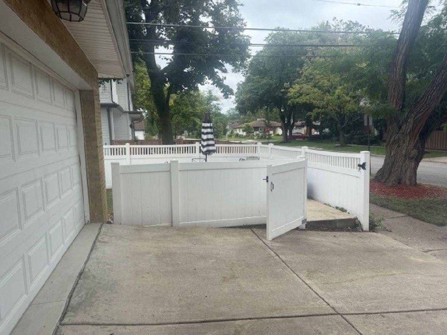
Room Specifics
Total Bedrooms: 3
Bedrooms Above Ground: 2
Bedrooms Below Ground: 1
Dimensions: —
Floor Type: —
Dimensions: —
Floor Type: —
Full Bathrooms: 2
Bathroom Amenities: Whirlpool,Separate Shower,Full Body Spray Shower,Double Shower
Bathroom in Basement: 1
Rooms: —
Basement Description: —
Other Specifics
| 2 | |
| — | |
| — | |
| — | |
| — | |
| 52X131 | |
| Unfinished | |
| — | |
| — | |
| — | |
| Not in DB | |
| — | |
| — | |
| — | |
| — |
Tax History
| Year | Property Taxes |
|---|---|
| 2018 | $7,347 |
| 2025 | $10,042 |
Contact Agent
Nearby Similar Homes
Nearby Sold Comparables
Contact Agent
Listing Provided By
Keller Williams Experience

