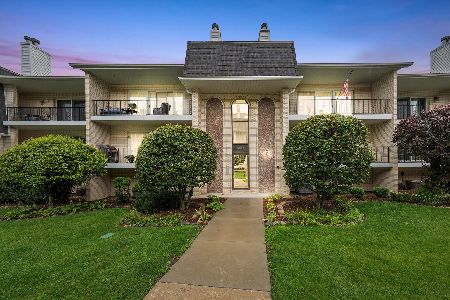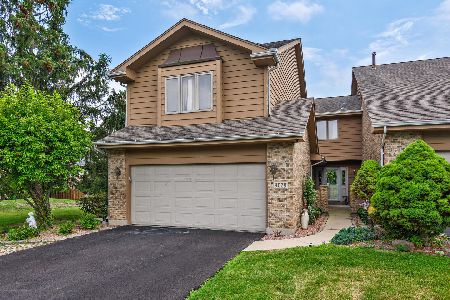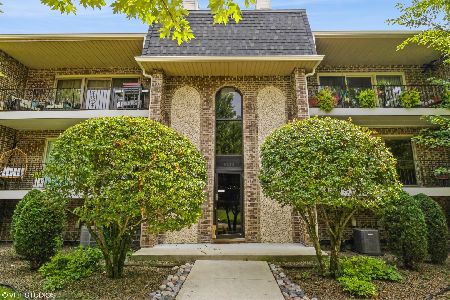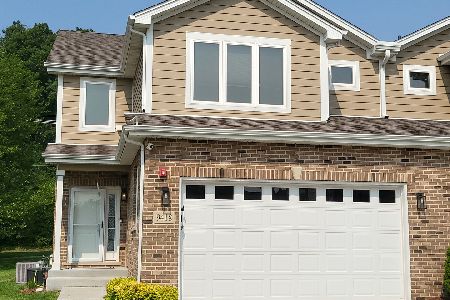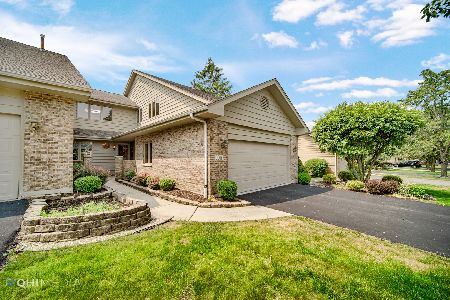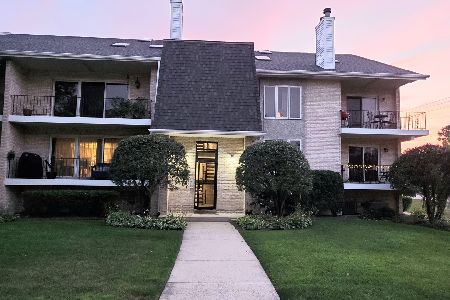9029 Del Prado Drive, Palos Hills, Illinois 60465
$425,000
|
For Sale
|
|
| Status: | Contingent |
| Sqft: | 2,162 |
| Cost/Sqft: | $197 |
| Beds: | 3 |
| Baths: | 4 |
| Year Built: | 1992 |
| Property Taxes: | $8,577 |
| Days On Market: | 33 |
| Lot Size: | 0,00 |
Description
Impressive 2-Story Townhome in the Desirable Las Fuentes Community of Palos Hills! This meticulously maintained home offers space, style, and versatility throughout. The dramatic 2-story living room features soaring ceilings, a striking wall of windows, a cozy brick fireplace, and French doors leading to your private deck and beautifully landscaped backyard-perfect for entertaining or relaxing in peace. Inside, you'll find 3 oversized bedrooms, including a main-level primary suite, plus a spacious second-floor loft ideal for a home office, den, or additional living space. Enjoy 3.1 bathrooms and newer flooring throughout the main level, adding a fresh and modern feel. The fully finished basement expands your living space and includes a 4th bedroom, a full bathroom with a walk-in shower, a second full kitchen, rec room, and bonus room-perfect for guests, in-laws, or entertaining. Storage is no issue here with two walk-in closets and a generous 19' x 6' storage area in the basement. The home also features elegant oak railings and trim, along with upgraded lighting and fixtures throughout. This is a rare find in a highly desirable location-move-in ready and loaded with value. Don't miss your opportunity to call this stunning townhome your own!
Property Specifics
| Condos/Townhomes | |
| 2 | |
| — | |
| 1992 | |
| — | |
| TOWNHOME | |
| No | |
| — |
| Cook | |
| — | |
| 300 / Monthly | |
| — | |
| — | |
| — | |
| 12438619 | |
| 23102000330000 |
Property History
| DATE: | EVENT: | PRICE: | SOURCE: |
|---|---|---|---|
| 6 Sep, 2018 | Sold | $280,000 | MRED MLS |
| 2 Aug, 2018 | Under contract | $294,900 | MRED MLS |
| 9 Jun, 2018 | Listed for sale | $294,900 | MRED MLS |
| 13 Aug, 2025 | Under contract | $425,000 | MRED MLS |
| 5 Aug, 2025 | Listed for sale | $425,000 | MRED MLS |
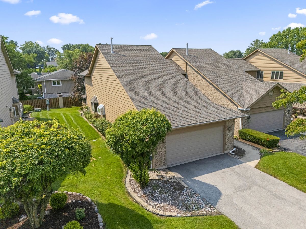
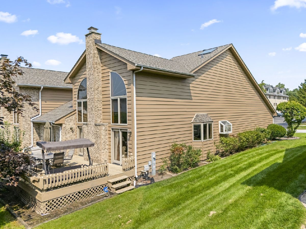
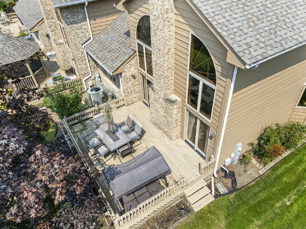
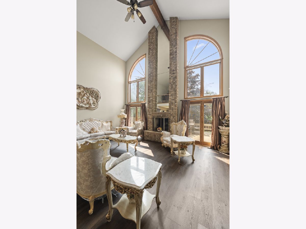
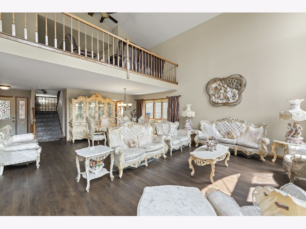
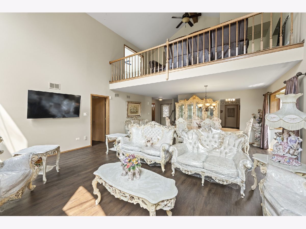
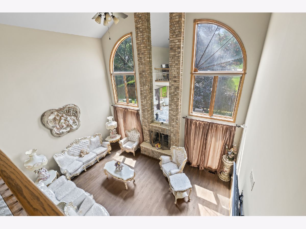
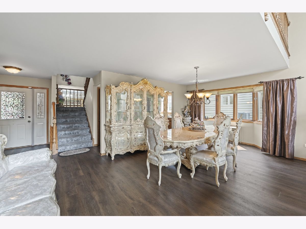
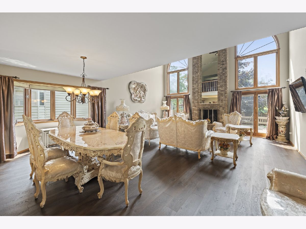
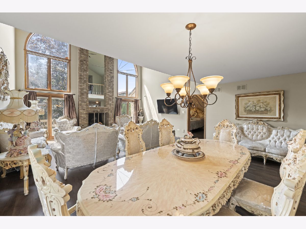
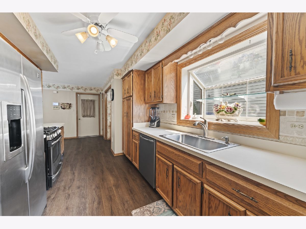
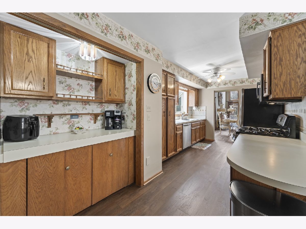
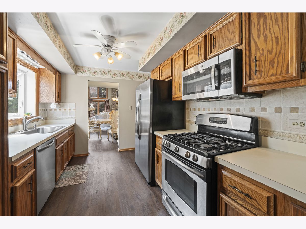
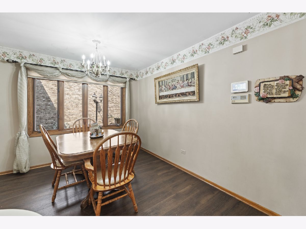
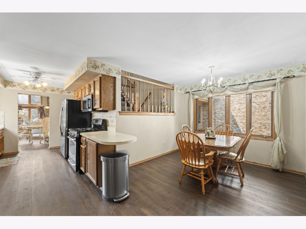
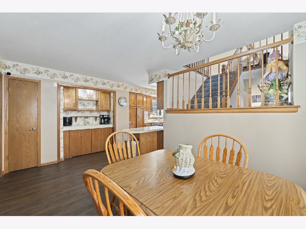
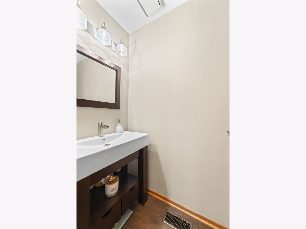
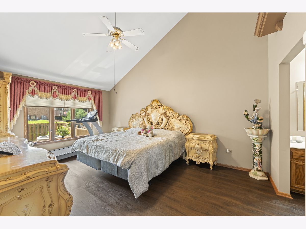
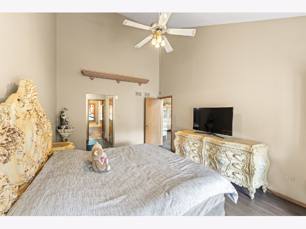
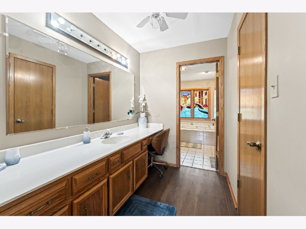
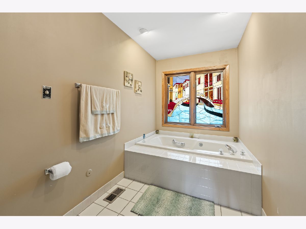
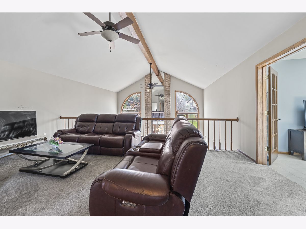
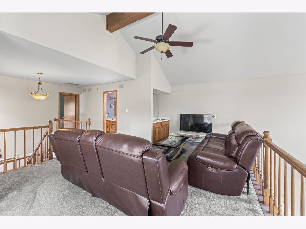
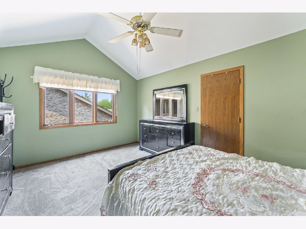
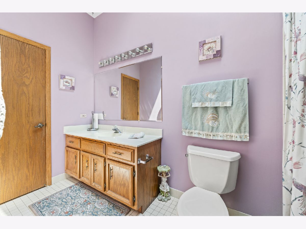
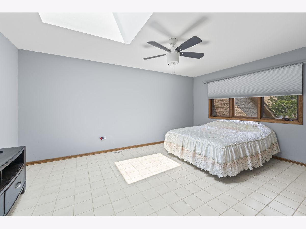
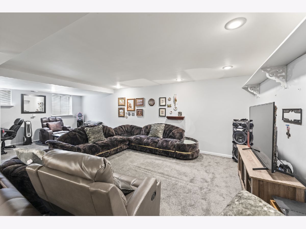
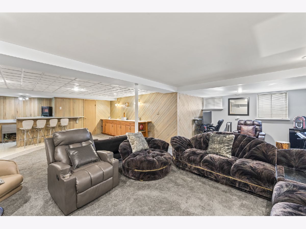
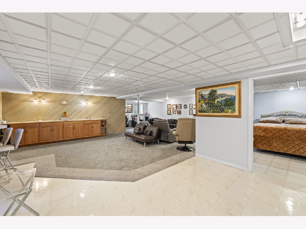
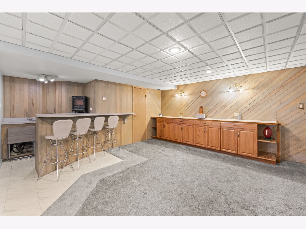
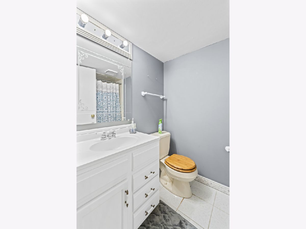
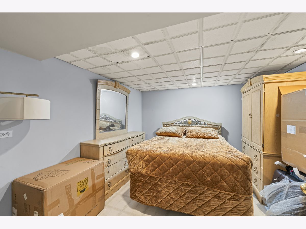
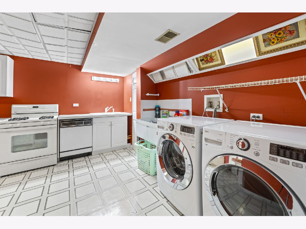
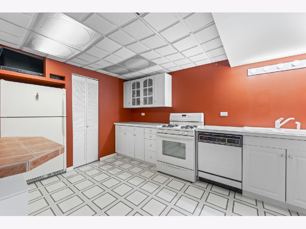
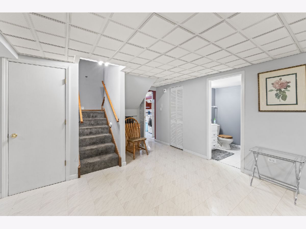
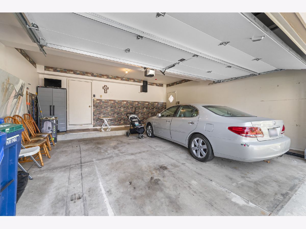
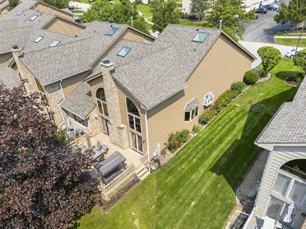
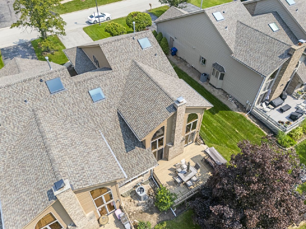
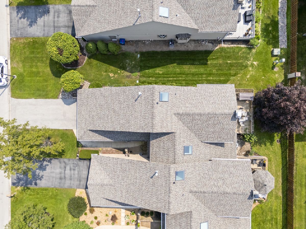
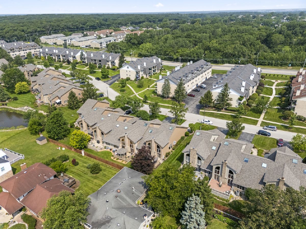
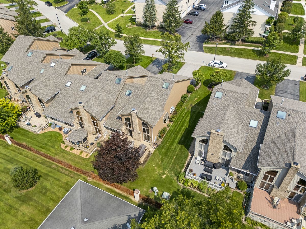
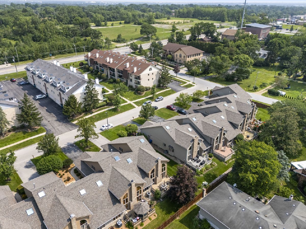
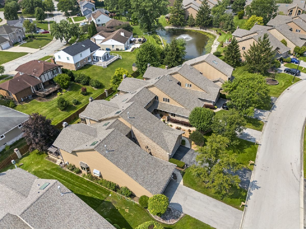
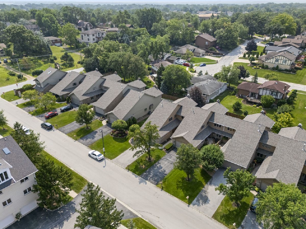
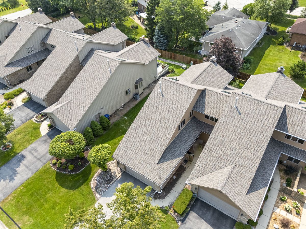
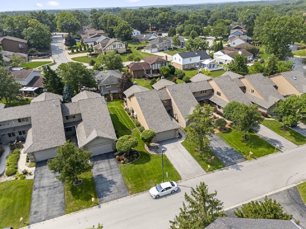
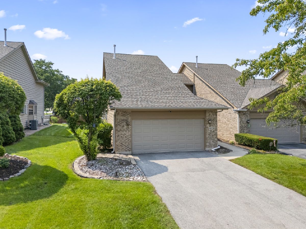
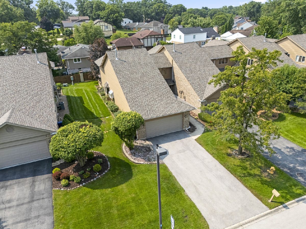
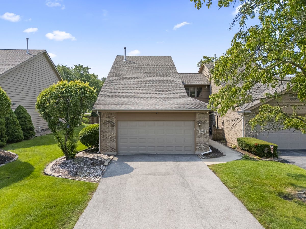
Room Specifics
Total Bedrooms: 3
Bedrooms Above Ground: 3
Bedrooms Below Ground: 0
Dimensions: —
Floor Type: —
Dimensions: —
Floor Type: —
Full Bathrooms: 4
Bathroom Amenities: Whirlpool,Separate Shower
Bathroom in Basement: 1
Rooms: —
Basement Description: —
Other Specifics
| 2 | |
| — | |
| — | |
| — | |
| — | |
| 33 X 88 | |
| — | |
| — | |
| — | |
| — | |
| Not in DB | |
| — | |
| — | |
| — | |
| — |
Tax History
| Year | Property Taxes |
|---|---|
| 2018 | $8,361 |
| 2025 | $8,577 |
Contact Agent
Nearby Similar Homes
Nearby Sold Comparables
Contact Agent
Listing Provided By
RE/MAX 10 in the Park

