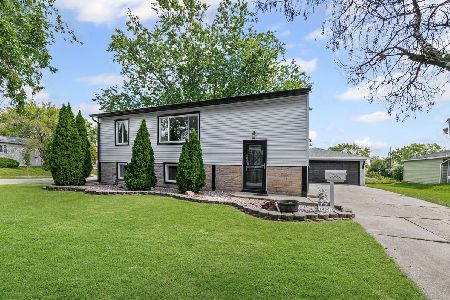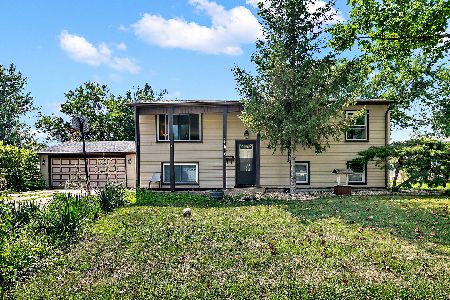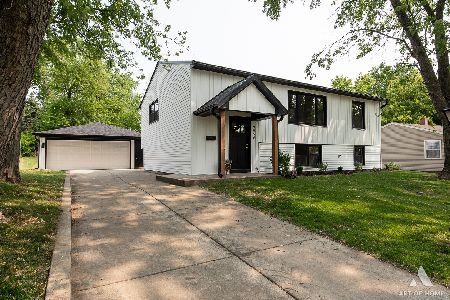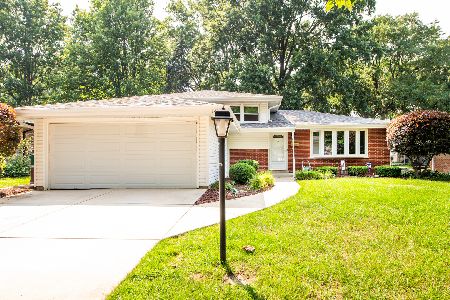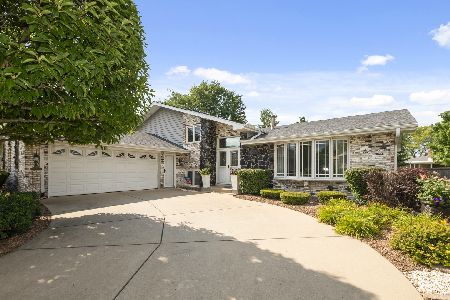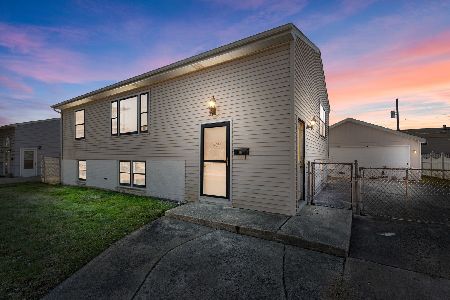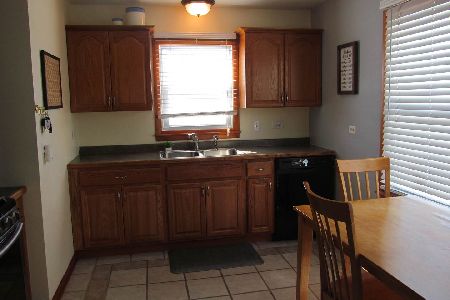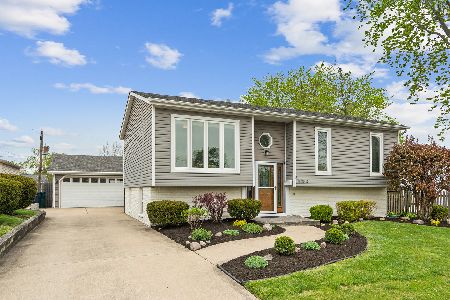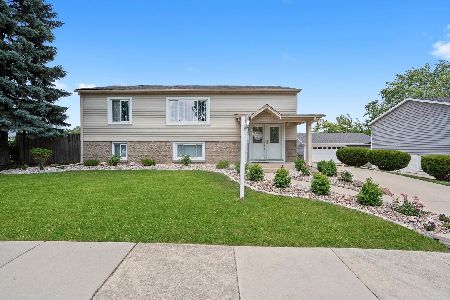9055 Fairway Drive, Orland Park, Illinois 60462
$408,500
|
For Sale
|
|
| Status: | Price Change |
| Sqft: | 2,028 |
| Cost/Sqft: | $201 |
| Beds: | 3 |
| Baths: | 2 |
| Year Built: | 1963 |
| Property Taxes: | $6,177 |
| Days On Market: | 23 |
| Lot Size: | 0,19 |
Description
Rent to own available! Welcome to luxury living nestled in the heart of Orland Park with top rated Carl Sandburg HS. This 3bd, 2bth home combines modern style with classic charm and is completely turn key. A chef's dream, the kitchen is equipped with all stainless steel appliances, marble mosaic backsplash tile and a quartz waterfall countertop. The home boasts elegant finishes throughout, including the electric fireplace, floating bar cabinetry, custom accent wall, foyer bench and wood floors. Stepping outside you will enjoy the oversized 2.5 car garage and the fenced back yard for your tranquility and entertaining. Enjoy close proximity to schools, shopping malls, and plenty of dining options Orland Park has to offer. You are just steps away from Schussler Park, which has recently undergone an extensive renovation, including a new sports complex and all-inclusive playground. So many reasons to fall in love with this home and make it yours!! VA & FHA Loans welcome!
Property Specifics
| Single Family | |
| — | |
| — | |
| 1963 | |
| — | |
| — | |
| No | |
| 0.19 |
| Cook | |
| — | |
| — / Not Applicable | |
| — | |
| — | |
| — | |
| 12446070 | |
| 27102050050000 |
Nearby Schools
| NAME: | DISTRICT: | DISTANCE: | |
|---|---|---|---|
|
Grade School
Prairie Elementary School |
135 | — | |
|
Middle School
Jerling Junior High School |
135 | Not in DB | |
|
High School
Carl Sandburg High School |
230 | Not in DB | |
Property History
| DATE: | EVENT: | PRICE: | SOURCE: |
|---|---|---|---|
| 8 Apr, 2024 | Sold | $240,000 | MRED MLS |
| 21 Feb, 2024 | Under contract | $235,000 | MRED MLS |
| 7 Feb, 2024 | Listed for sale | $235,000 | MRED MLS |
| — | Last price change | $409,500 | MRED MLS |
| 14 Aug, 2025 | Listed for sale | $409,500 | MRED MLS |
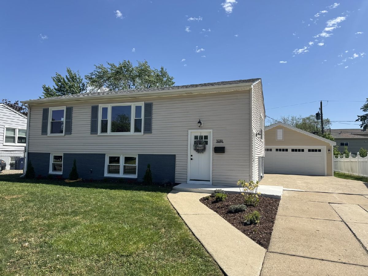
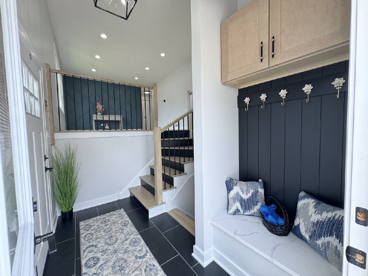
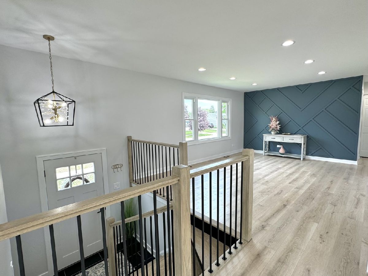
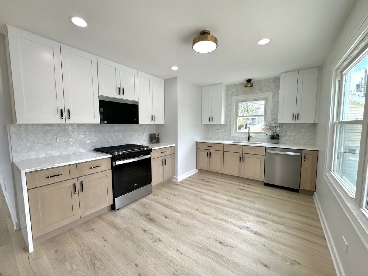
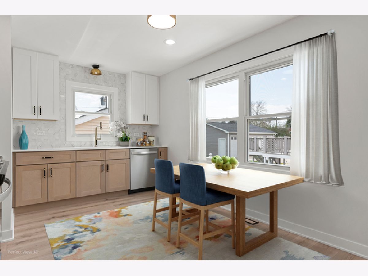
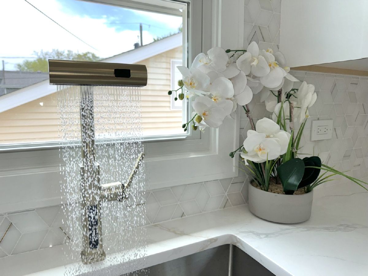
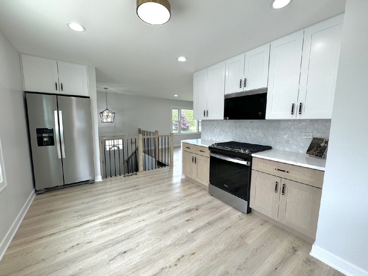
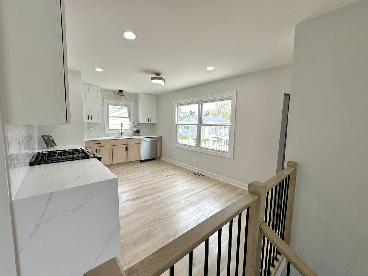
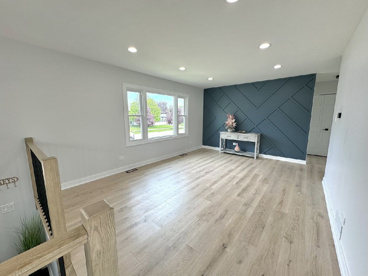
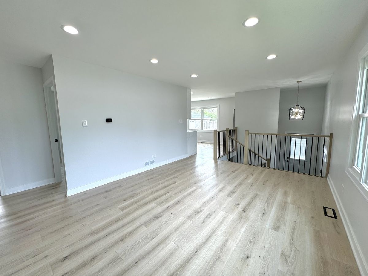
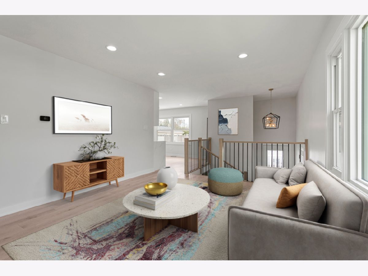
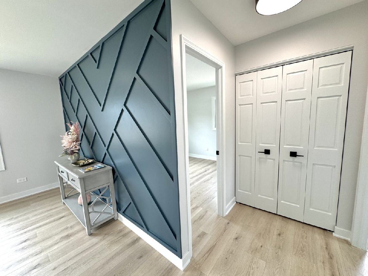
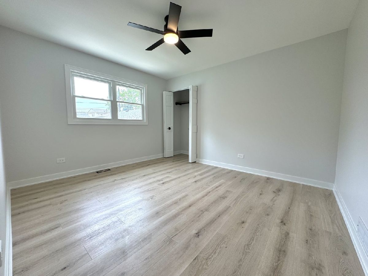
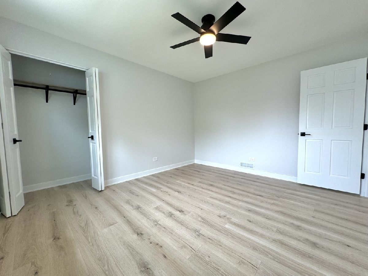
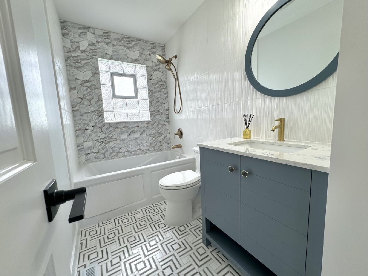
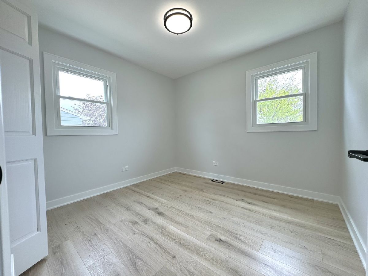
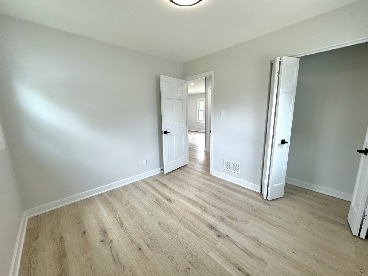
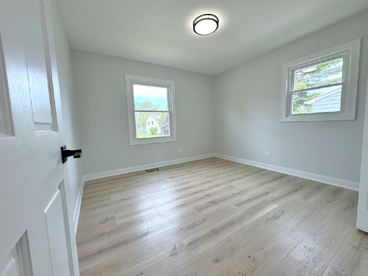
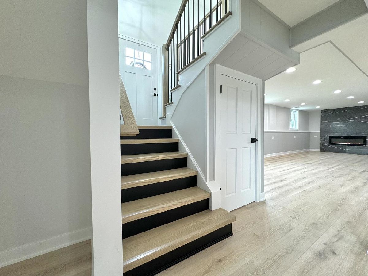
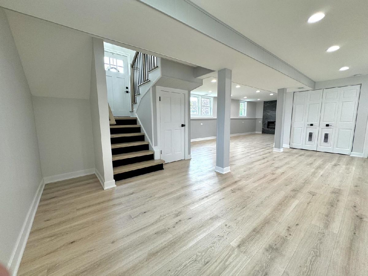
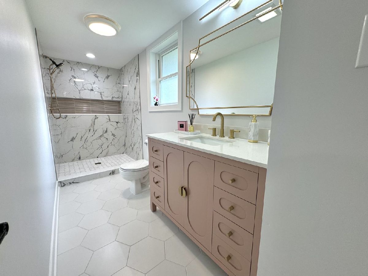
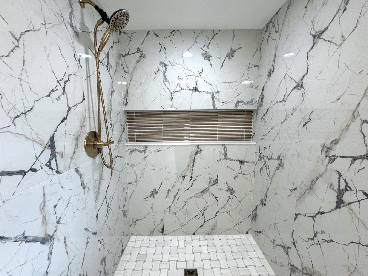
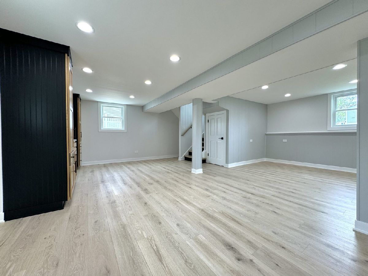
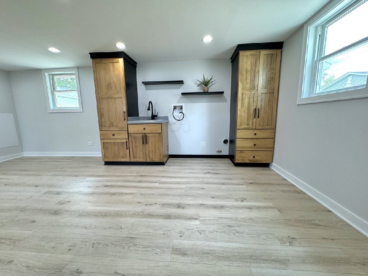
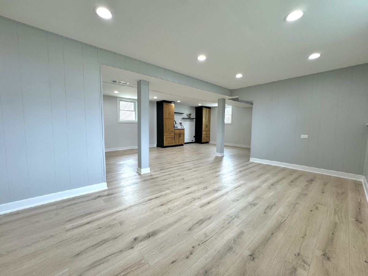
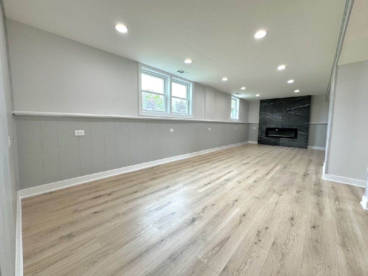
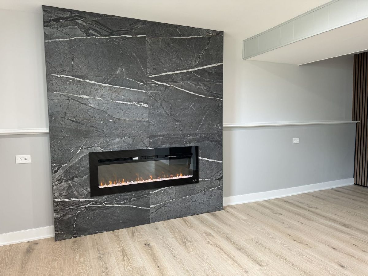
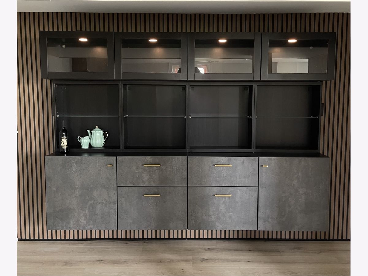
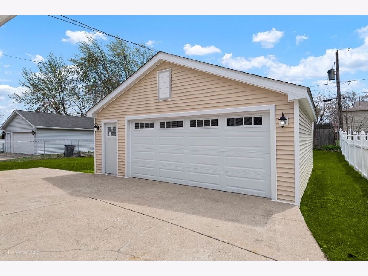
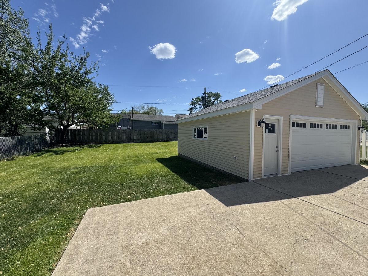
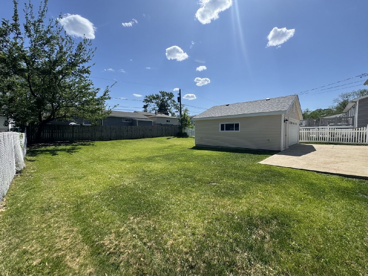
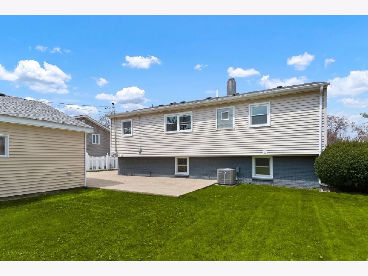
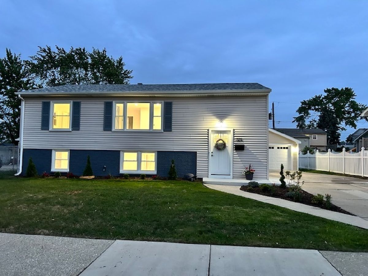
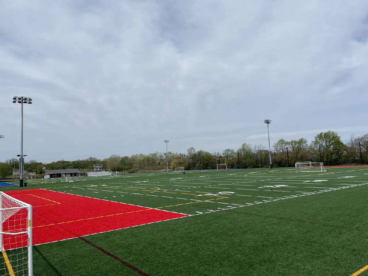
Room Specifics
Total Bedrooms: 3
Bedrooms Above Ground: 3
Bedrooms Below Ground: 0
Dimensions: —
Floor Type: —
Dimensions: —
Floor Type: —
Full Bathrooms: 2
Bathroom Amenities: Whirlpool
Bathroom in Basement: 1
Rooms: —
Basement Description: —
Other Specifics
| 2.5 | |
| — | |
| — | |
| — | |
| — | |
| 69.3X123.7X68.4X123.6X69.3 | |
| — | |
| — | |
| — | |
| — | |
| Not in DB | |
| — | |
| — | |
| — | |
| — |
Tax History
| Year | Property Taxes |
|---|---|
| 2024 | $2,784 |
| — | $6,177 |
Contact Agent
Nearby Similar Homes
Nearby Sold Comparables
Contact Agent
Listing Provided By
Realty One Group Heartland

