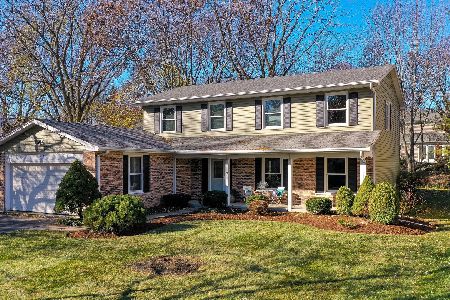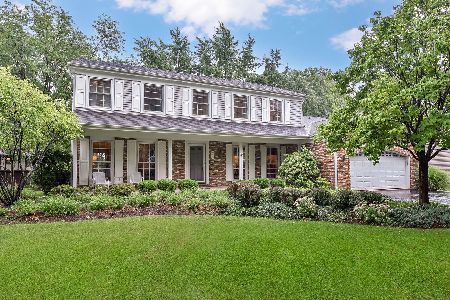907 Secretariat Drive, Naperville, Illinois 60540
$740,000
|
For Sale
|
|
| Status: | Active |
| Sqft: | 2,702 |
| Cost/Sqft: | $274 |
| Beds: | 4 |
| Baths: | 4 |
| Year Built: | 1977 |
| Property Taxes: | $10,980 |
| Days On Market: | 147 |
| Lot Size: | 0,25 |
Description
*** 4 Bedrooms! 3.1 Full Baths! First Floor Full Bath! First Floor In-Law Suite Or Home Office! Finished Basement! New Kitchen! New Exterior Siding (2023). New Roof (2011). New HVAC (2011). Sq Footage = 2702 (Not including the finished basement). *** Welcome to this Hobson Village gem nestled on a serene interior lot in the heart of Naperville! This exceptional residence boasts a host of recent upgrades, including new siding installed within the last 2 years, roof and efficient HVAC system both from 2011, and an upgraded 100-amp electrical service, ensuring peace of mind for years to come. The exterior is complemented by an oversized 26' x 22' garage Step inside to discover a thoughtful layout designed for effortless living and entertaining. The spectacular updated kitchen serves as the home's crowning jewel, featuring spacious counters, cozy eating area, and high-quality cabinetry with premium finishes that exude sophistication and functionality. Adjacent, the family room invites relaxation with its full brick wall fireplace, while the marble entry foyer sets a grand tone upon arrival. With 3.1 luxurious bathrooms, including a custom first-floor guest suite addition complete with private entrance, full bath, and walk-in shower-ideal for multi-generational arrangements or visiting in-laws-this home offers unparalleled versatility. Upstairs, all-new carpeting enhances the bedrooms, and the first-floor laundry adds everyday convenience. Venture to the finished basement, a versatile haven with a playroom, dedicated office, and abundant storage atop a concrete crawl space. Throughout, the home blends classic charm with contemporary comforts, creating a warm and inviting atmosphere. Beyond the walls, enjoy the perks of Naperville living at its finest: Access to recently redone Hobson Village tennis & pickleball courts. Close proximity to lush parks for outdoor recreation, and the outstanding Naperville Riverwalk with its vibrant downtown scene offering premier dining, shopping, and cultural events. Families will appreciate the acclaimed Naperville School District 203, renowned for its top-tier education and commitment to excellence. This is more than a house-it's a lifestyle waiting to be embraced. Schedule your private tour today and make this extraordinary property your own!
Property Specifics
| Single Family | |
| — | |
| — | |
| 1977 | |
| — | |
| 2 STORY W/FINISHED BASEMEN | |
| No | |
| 0.25 |
| — | |
| Hobson Village | |
| 160 / Annual | |
| — | |
| — | |
| — | |
| 12378946 | |
| 0820311010 |
Nearby Schools
| NAME: | DISTRICT: | DISTANCE: | |
|---|---|---|---|
|
Grade School
Prairie Elementary School |
203 | — | |
|
Middle School
Washington Junior High School |
203 | Not in DB | |
|
High School
Naperville North High School |
203 | Not in DB | |
Property History
| DATE: | EVENT: | PRICE: | SOURCE: |
|---|---|---|---|
| — | Last price change | $790,000 | MRED MLS |
| 5 Sep, 2025 | Listed for sale | $790,000 | MRED MLS |
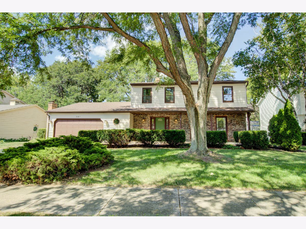
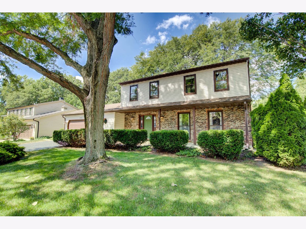
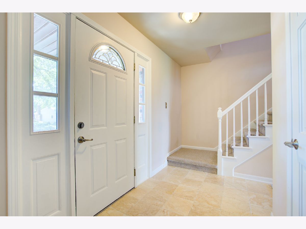
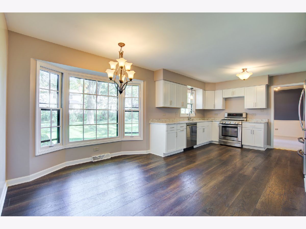
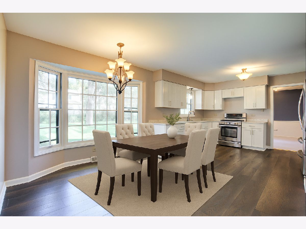
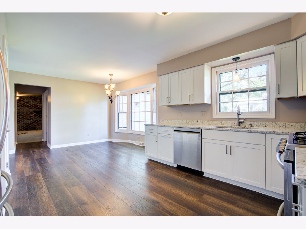
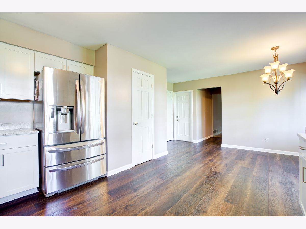
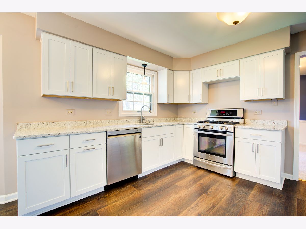
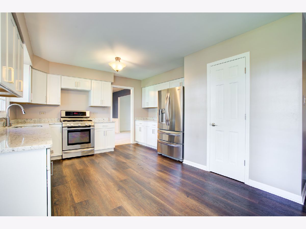
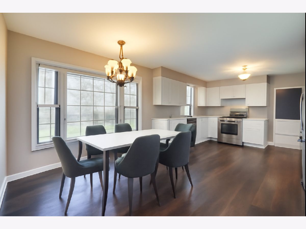
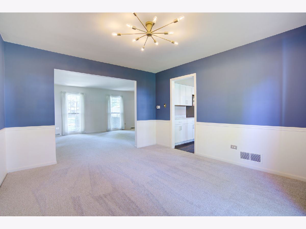
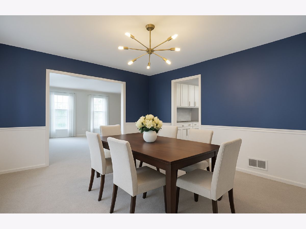
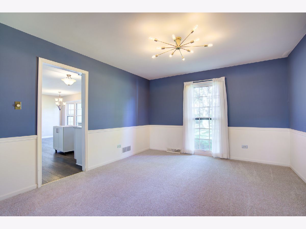
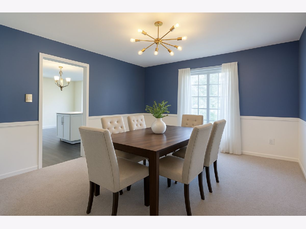
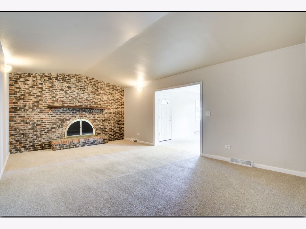
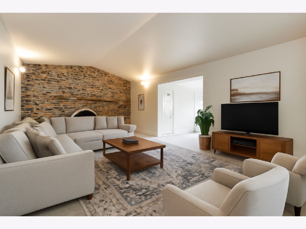
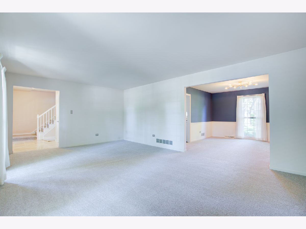
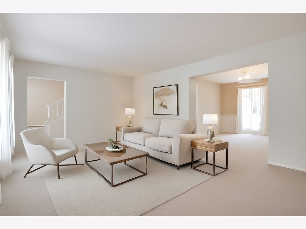
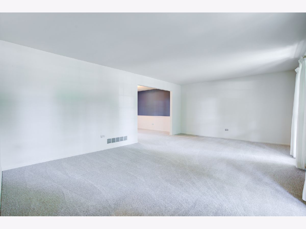
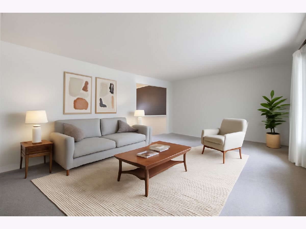
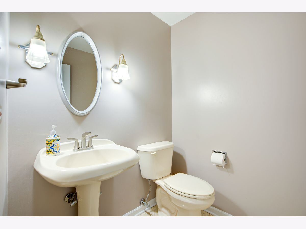
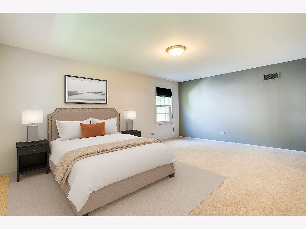
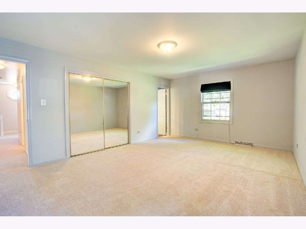
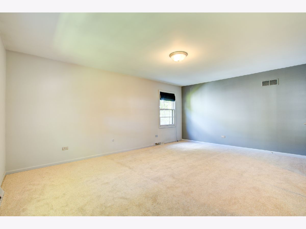
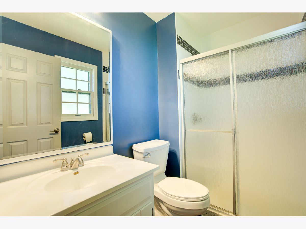
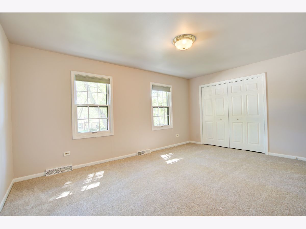
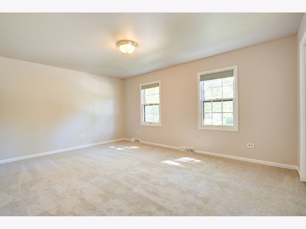
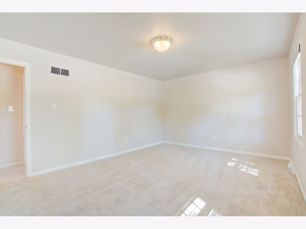
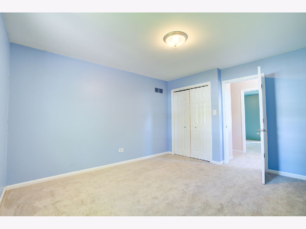
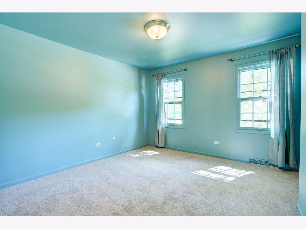
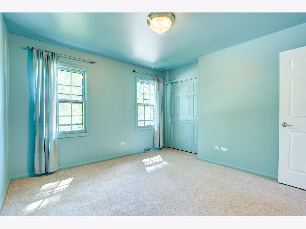
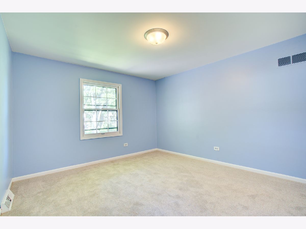
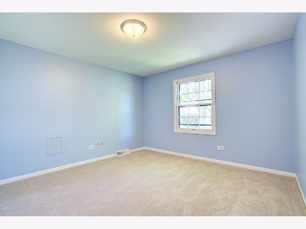
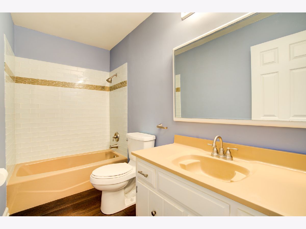
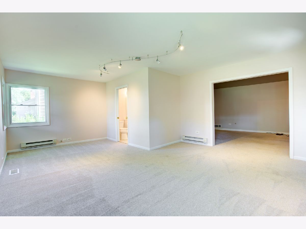
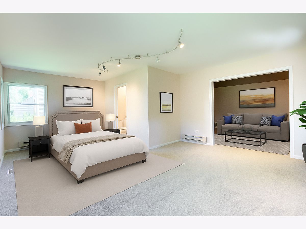
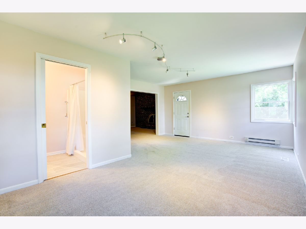
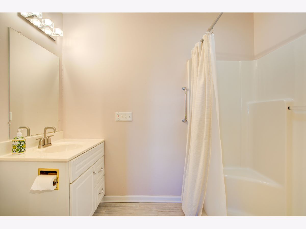
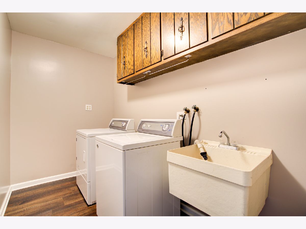
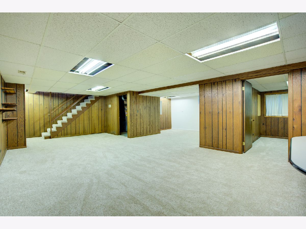
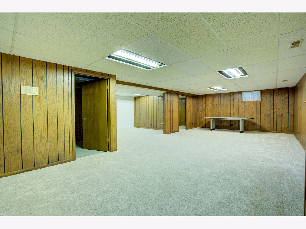
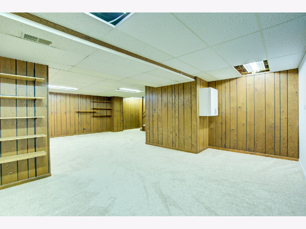
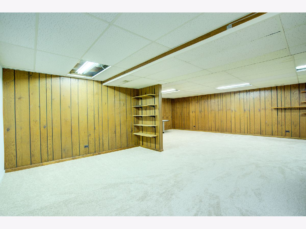
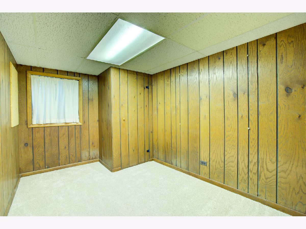
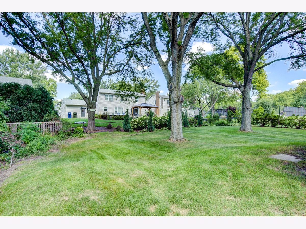
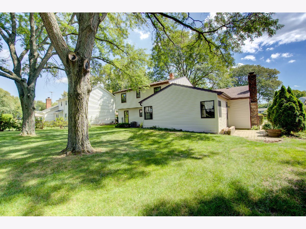
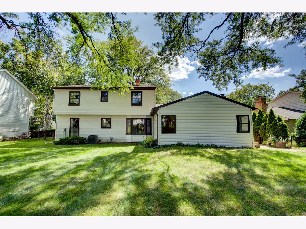
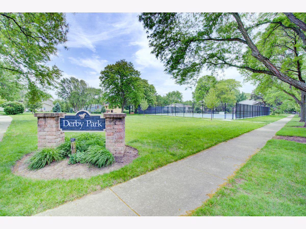
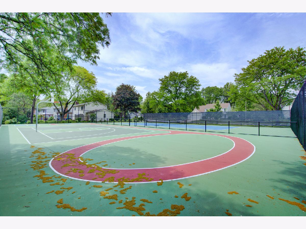
Room Specifics
Total Bedrooms: 4
Bedrooms Above Ground: 4
Bedrooms Below Ground: 0
Dimensions: —
Floor Type: —
Dimensions: —
Floor Type: —
Dimensions: —
Floor Type: —
Full Bathrooms: 4
Bathroom Amenities: —
Bathroom in Basement: 0
Rooms: —
Basement Description: —
Other Specifics
| 2 | |
| — | |
| — | |
| — | |
| — | |
| 66X134X97X129 | |
| — | |
| — | |
| — | |
| — | |
| Not in DB | |
| — | |
| — | |
| — | |
| — |
Tax History
| Year | Property Taxes |
|---|---|
| — | $10,980 |
Contact Agent
Nearby Similar Homes
Nearby Sold Comparables
Contact Agent
Listing Provided By
RE/MAX of Naperville








