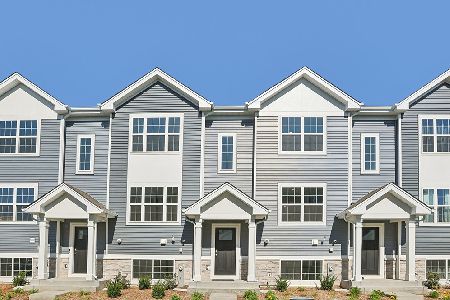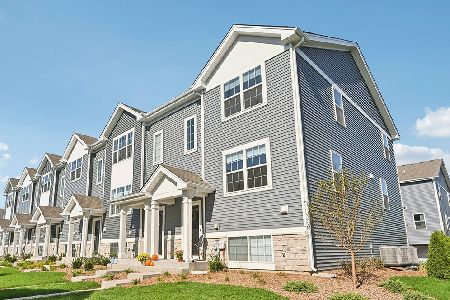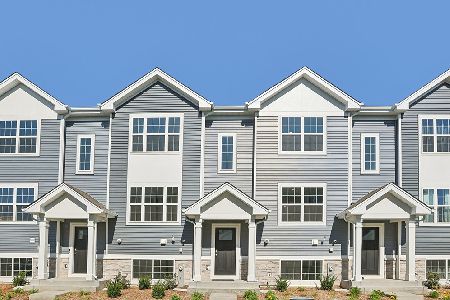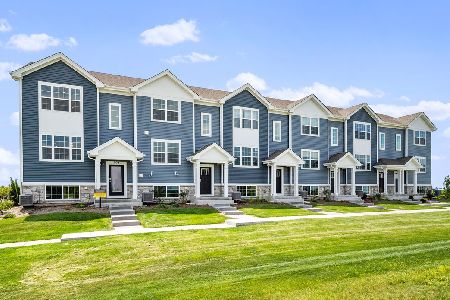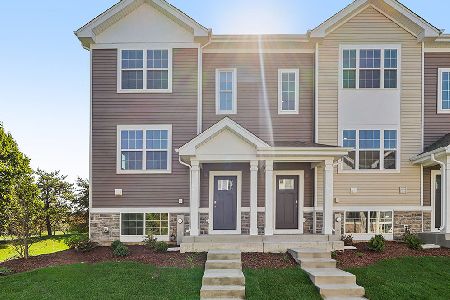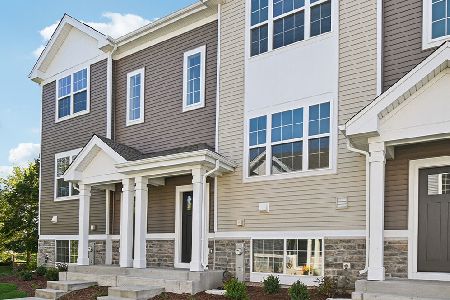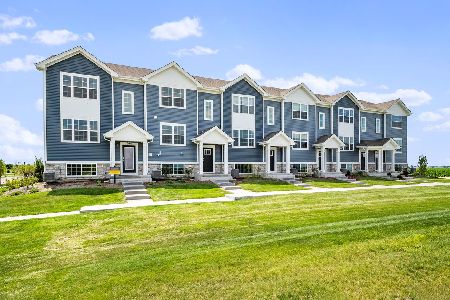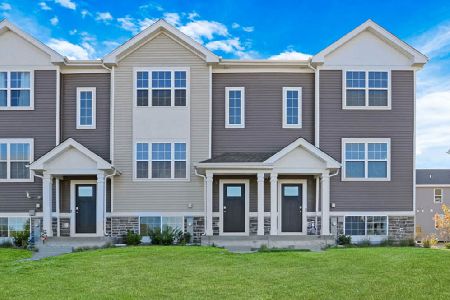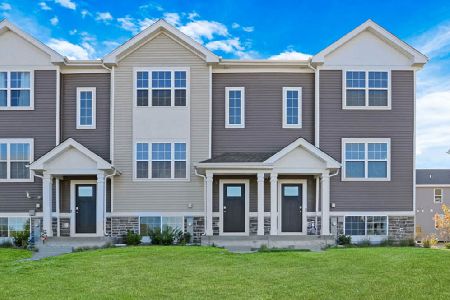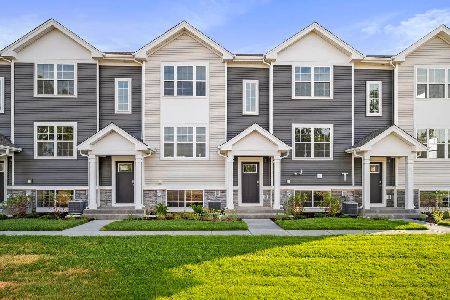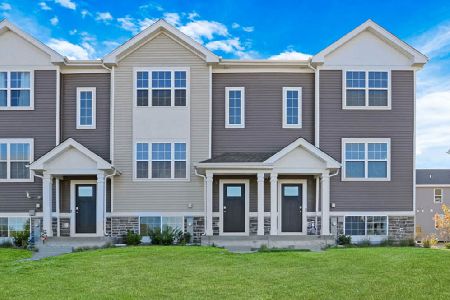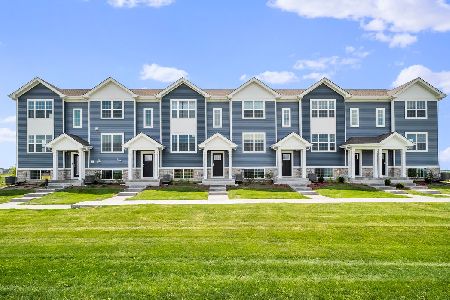909 Briar Glen Court, Hampshire, Illinois 60140
$291,990
|
For Sale
|
|
| Status: | Pending |
| Sqft: | 1,579 |
| Cost/Sqft: | $185 |
| Beds: | 2 |
| Baths: | 3 |
| Year Built: | 2025 |
| Property Taxes: | $0 |
| Days On Market: | 118 |
| Lot Size: | 0,00 |
Description
Find yourself at 909 Briar Glen Ct in Hampshire, Illinois, a beautiful new home in our Prairie Ridge community. This townhome will have an Early Next Year delivery date! Homesite includes a fully sodded yard that is maintained throughout the year as well as snow removal in the winter. The McKinley townhome plan offers 1,579 square feet of living space with 2 bedrooms, 2.5 baths, a loft, and a finished lower-level bonus room. Walking up to the main level, you will find this home's open concept living space. The expansive kitchen overlooks both the front dining and back great room areas. Step outside onto your balcony, relax and enjoy your morning coffee. Additionally, your kitchen features designer soft-close cabinetry, a spacious island with quartz countertops, and pantry. Walking upstairs, enjoy your private get away with your large primary bedroom on its own side of the second floor with a en-suite bathroom containing a raised dual quartz vanity and walk-in closet. Enjoy the convenience of a second-floor laundry, loft, and a secondary bedroom with a full second bath. Luxury vinyl plank flooring throughout the kitchen, bathrooms, and laundry. On the lower level you will find the finished bonus room with ample space for a home office, game room, or an additional hang out area. All Chicago homes include our America's Smart Home Technology. Photos are of similar home and model home. Actual home built may vary.
Property Specifics
| Condos/Townhomes | |
| 3 | |
| — | |
| 2025 | |
| — | |
| MCKINLEY | |
| No | |
| — |
| Kane | |
| Prairie Ridge | |
| 182 / Monthly | |
| — | |
| — | |
| — | |
| 12508424 | |
| 0116377023 |
Nearby Schools
| NAME: | DISTRICT: | DISTANCE: | |
|---|---|---|---|
|
Grade School
Gary Wright Elementary School |
300 | — | |
|
Middle School
Hampshire Middle School |
300 | Not in DB | |
|
High School
Hampshire High School |
300 | Not in DB | |
Property History
| DATE: | EVENT: | PRICE: | SOURCE: |
|---|---|---|---|
| 26 Jan, 2026 | Under contract | $291,990 | MRED MLS |
| — | Last price change | $304,990 | MRED MLS |
| 31 Oct, 2025 | Listed for sale | $304,990 | MRED MLS |
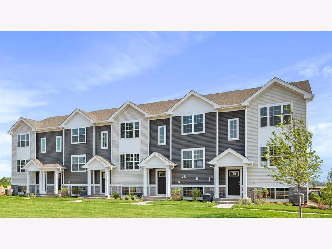
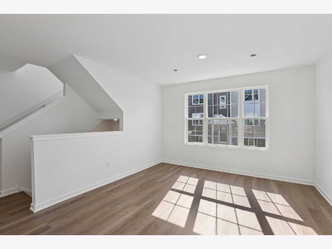
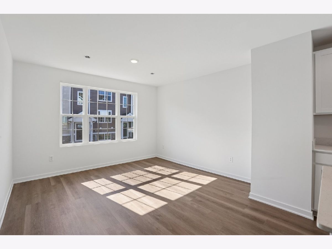
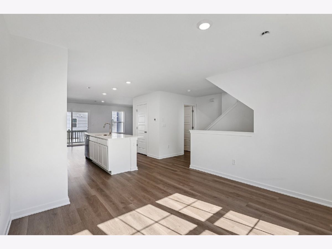
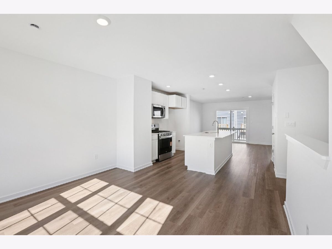
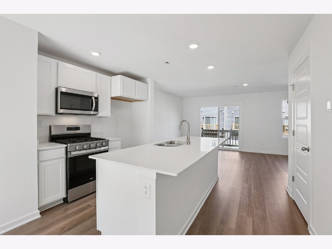
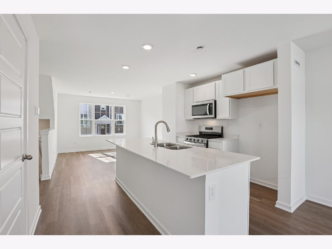
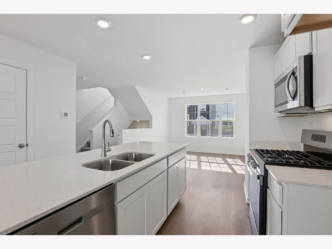
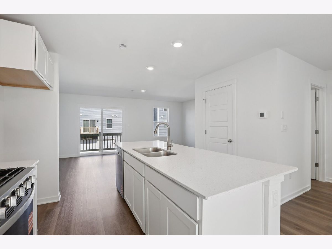
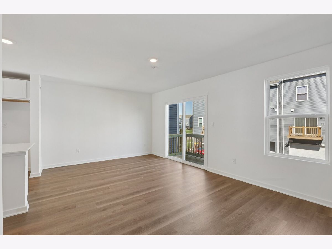
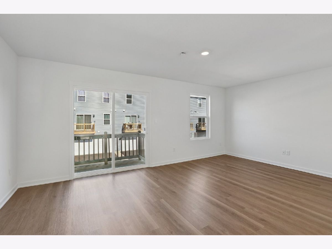
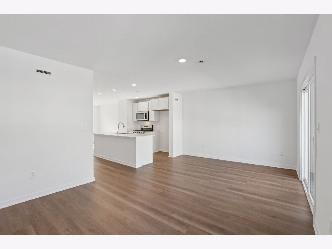
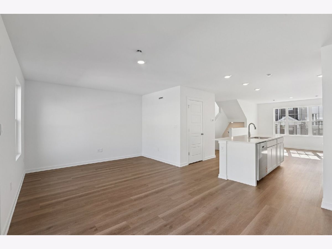
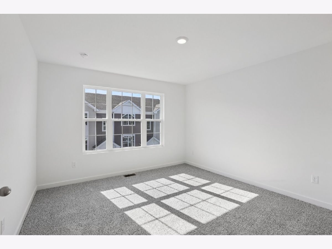
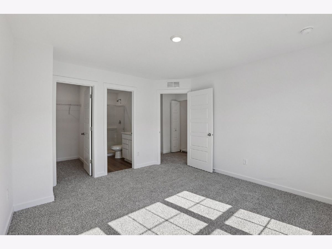
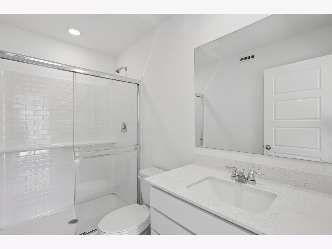
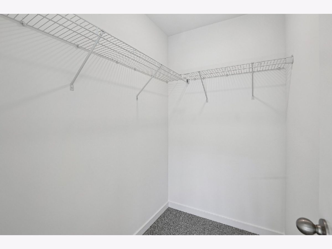
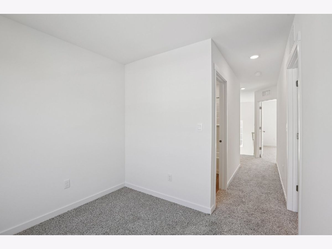
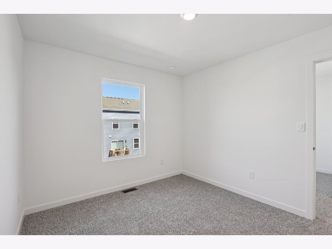
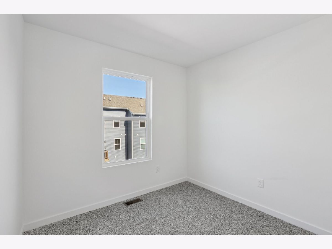
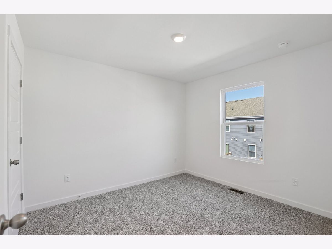
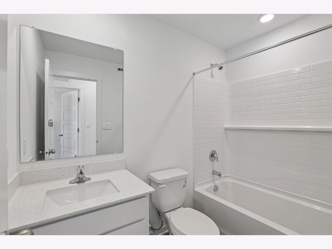
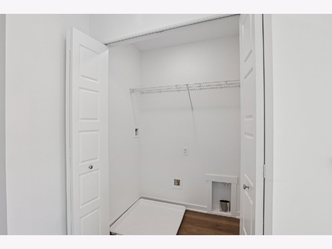
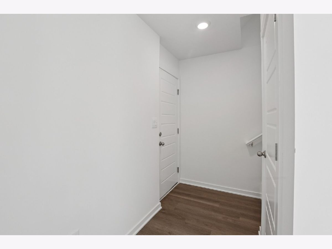
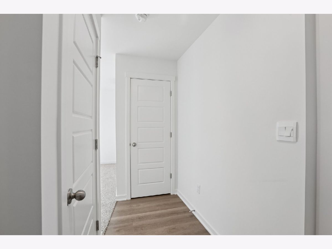
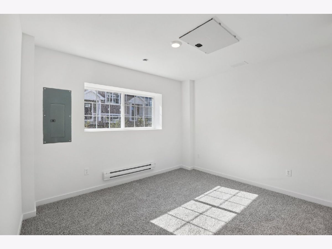
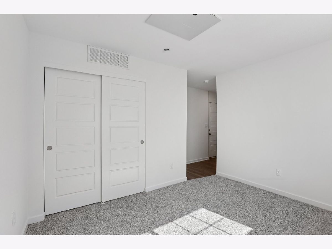
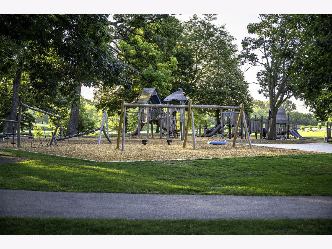


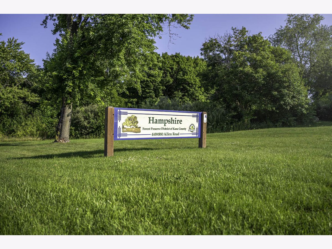
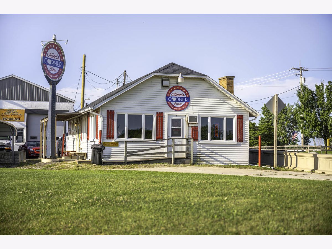
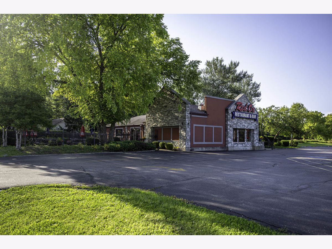

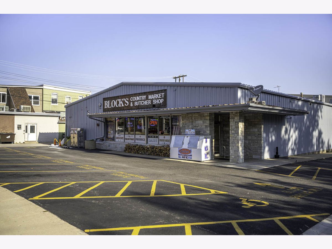
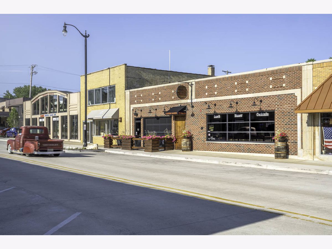
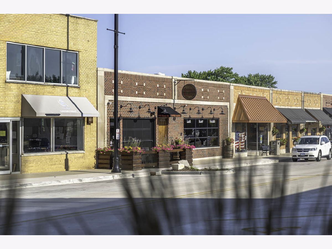
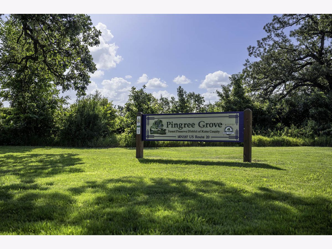
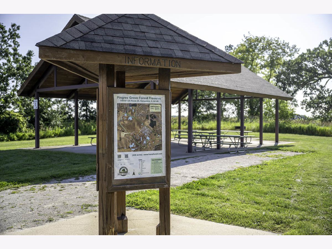

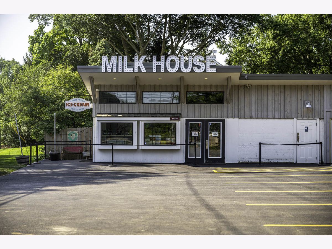
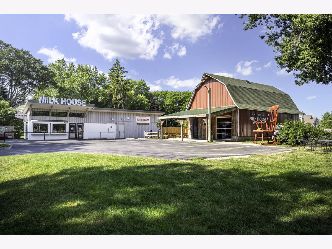
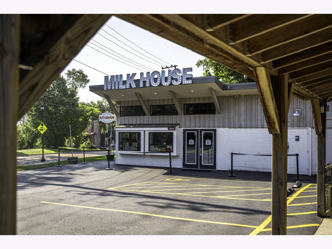
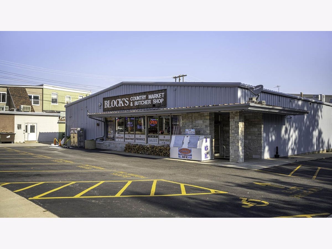
Room Specifics
Total Bedrooms: 2
Bedrooms Above Ground: 2
Bedrooms Below Ground: 0
Dimensions: —
Floor Type: —
Full Bathrooms: 3
Bathroom Amenities: —
Bathroom in Basement: 0
Rooms: —
Basement Description: —
Other Specifics
| 2 | |
| — | |
| — | |
| — | |
| — | |
| 20 X 59 | |
| — | |
| — | |
| — | |
| — | |
| Not in DB | |
| — | |
| — | |
| — | |
| — |
Tax History
| Year | Property Taxes |
|---|
Contact Agent
Nearby Similar Homes
Nearby Sold Comparables
Contact Agent
Listing Provided By
Daynae Gaudio

