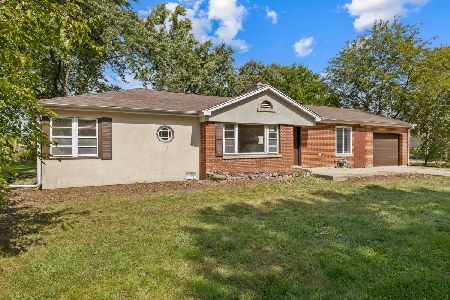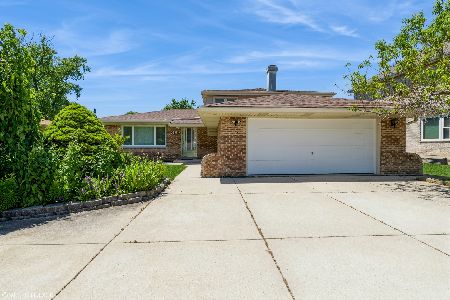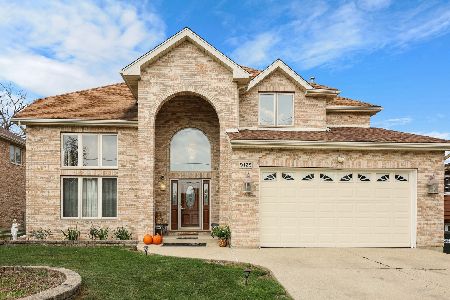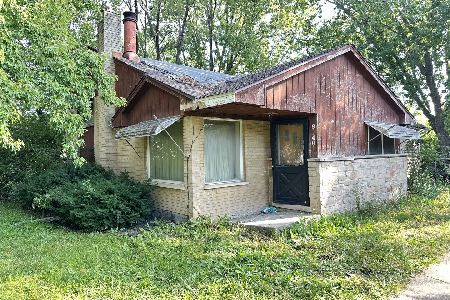9138 Greenwood Avenue, Des Plaines, Illinois 60016
$499,000
|
For Sale
|
|
| Status: | Contingent |
| Sqft: | 2,518 |
| Cost/Sqft: | $198 |
| Beds: | 3 |
| Baths: | 2 |
| Year Built: | 1986 |
| Property Taxes: | $7,814 |
| Days On Market: | 133 |
| Lot Size: | 0,19 |
Description
Don't miss this incredible opportunity to own a beautifully maintained brick split-level home in Des Plaines, perfectly located across from a beautiful park with a playground and just steps from the Golf Mill Shopping Center-slated for a transformative $440 million redevelopment with zoning approval and strong public support. Offering 3 generously sized bedrooms and 2 full bathrooms, this home blends comfort and functionality for today's lifestyle. The freshly painted interior is complemented by brand-new flooring and carpet throughout, creating a clean, updated feel from the moment you walk in. A bright and airy sunroom serves as the perfect space for morning coffee, entertaining guests, or simply relaxing while enjoying views of the well-maintained yard. This home features a heated circular driveway, heated patio, central vacuum system, whole home generator, and recent mechanical updates: air conditioner (2020), furnace (2021), water heater (2021), and a brand-new roof (2024). With a fantastic layout, prime location, and thoughtful features inside and out, this home is ready and waiting for your personal touch.
Property Specifics
| Single Family | |
| — | |
| — | |
| 1986 | |
| — | |
| — | |
| No | |
| 0.19 |
| Cook | |
| — | |
| — / Not Applicable | |
| — | |
| — | |
| — | |
| 12382947 | |
| 09143030210000 |
Nearby Schools
| NAME: | DISTRICT: | DISTANCE: | |
|---|---|---|---|
|
Grade School
Mark Twain Elementary School |
63 | — | |
|
Middle School
Gemini Junior High School |
63 | Not in DB | |
|
High School
Maine East High School |
207 | Not in DB | |
Property History
| DATE: | EVENT: | PRICE: | SOURCE: |
|---|---|---|---|
| 25 Jun, 2025 | Under contract | $499,000 | MRED MLS |
| 23 Jun, 2025 | Listed for sale | $499,000 | MRED MLS |
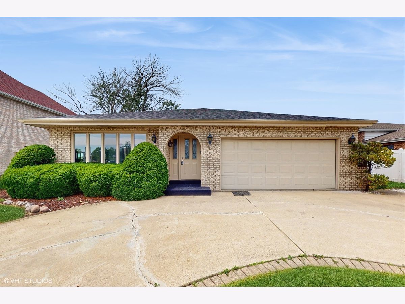
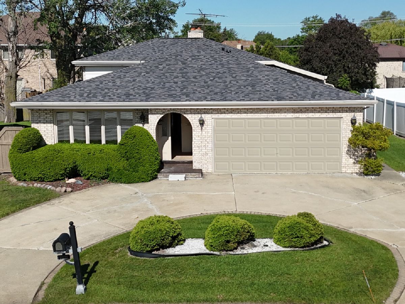
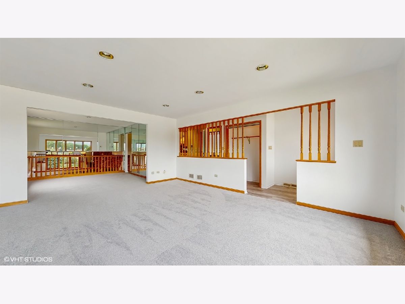
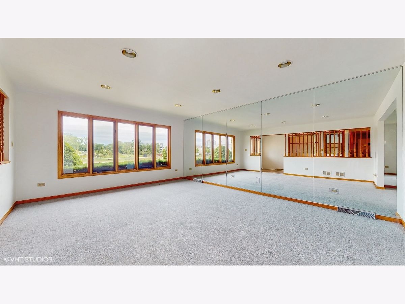
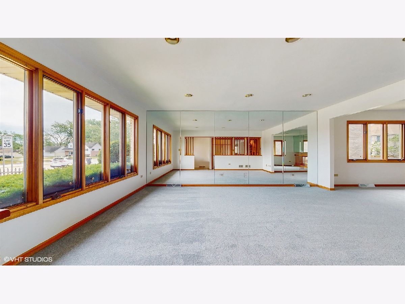

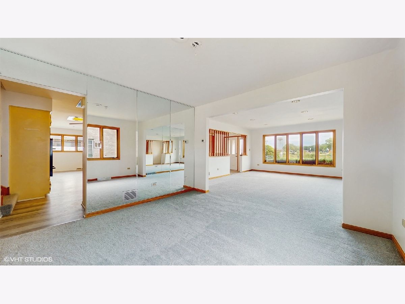
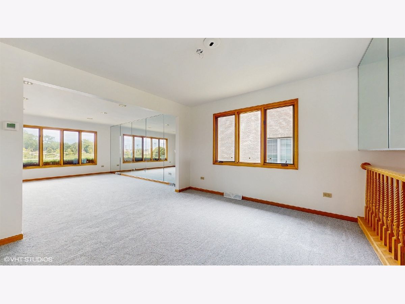
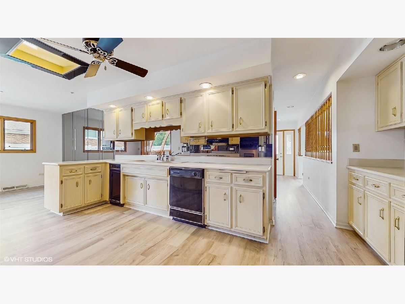
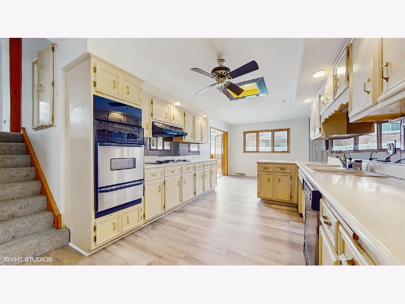
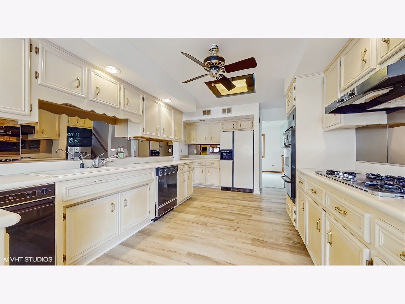
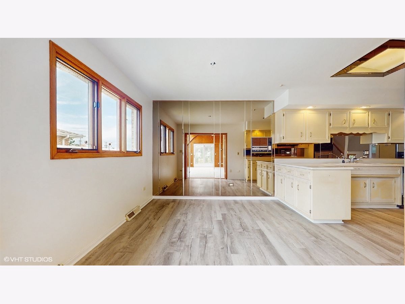
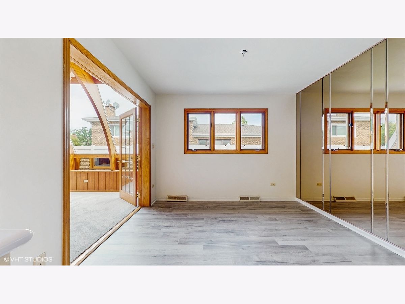
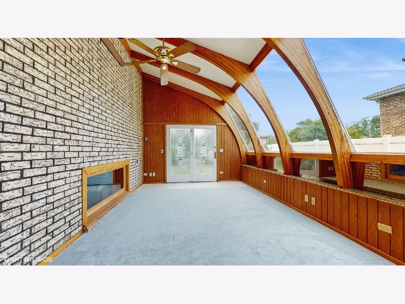
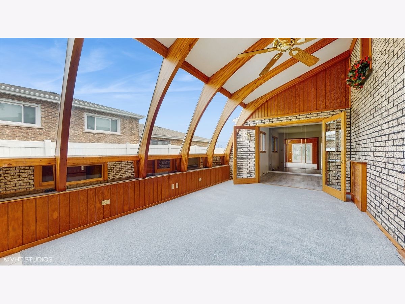
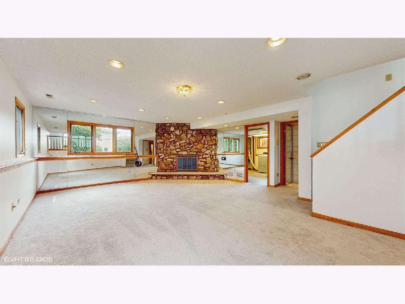
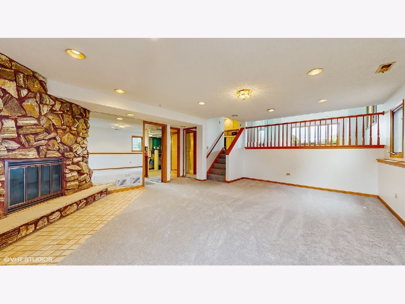
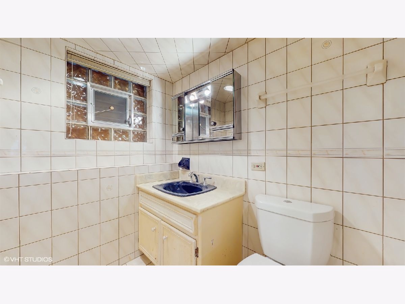
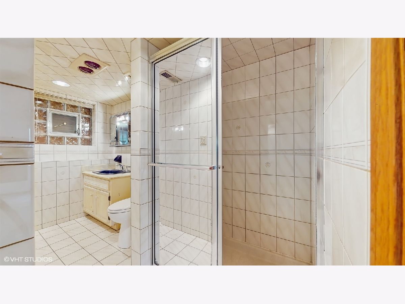
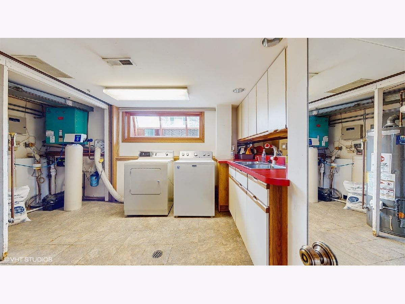
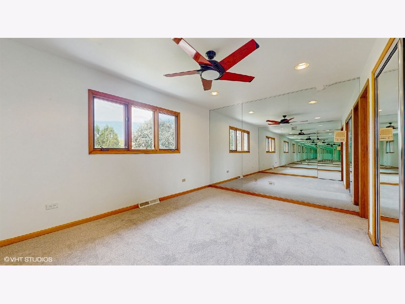
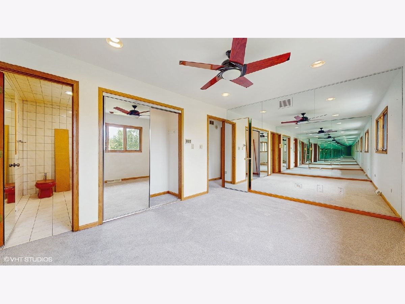
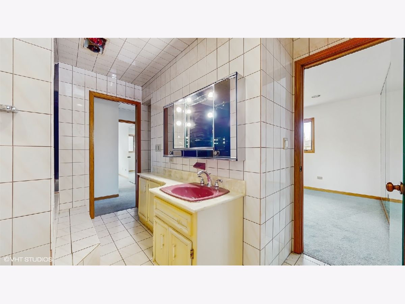
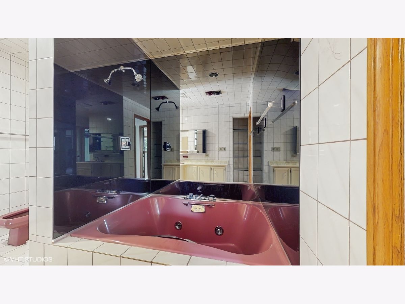
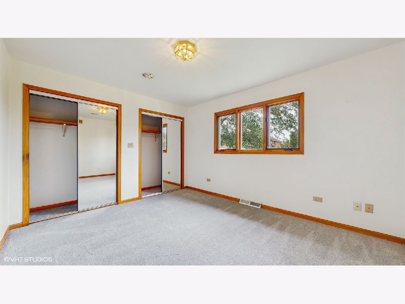
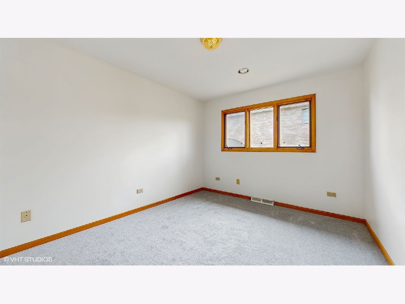
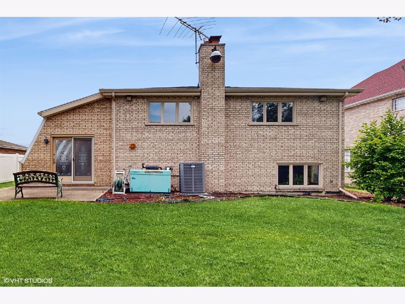
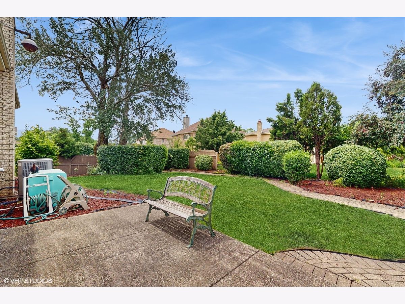
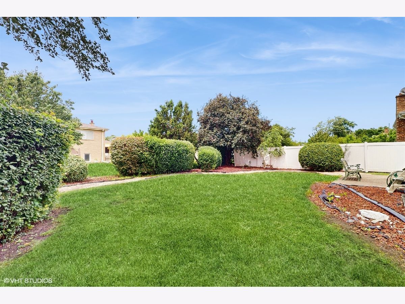
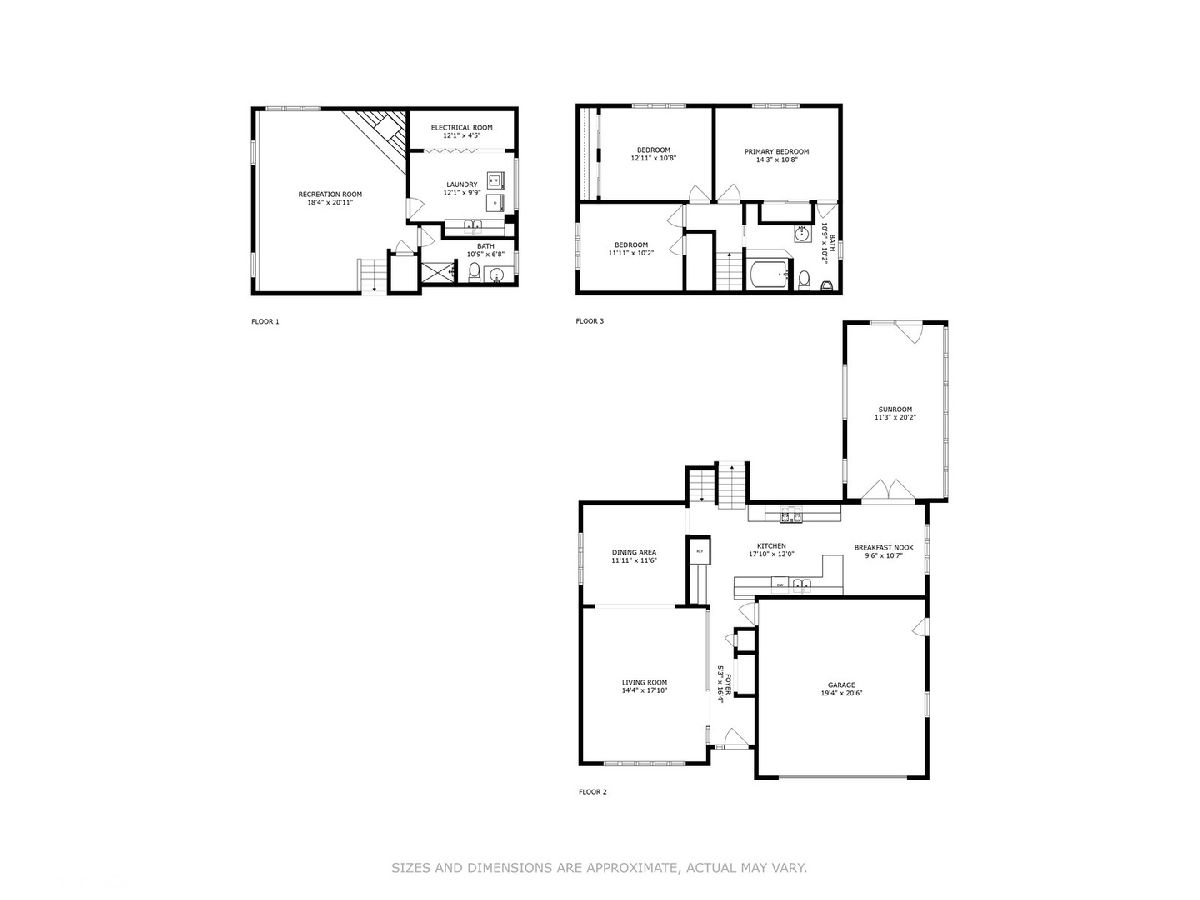
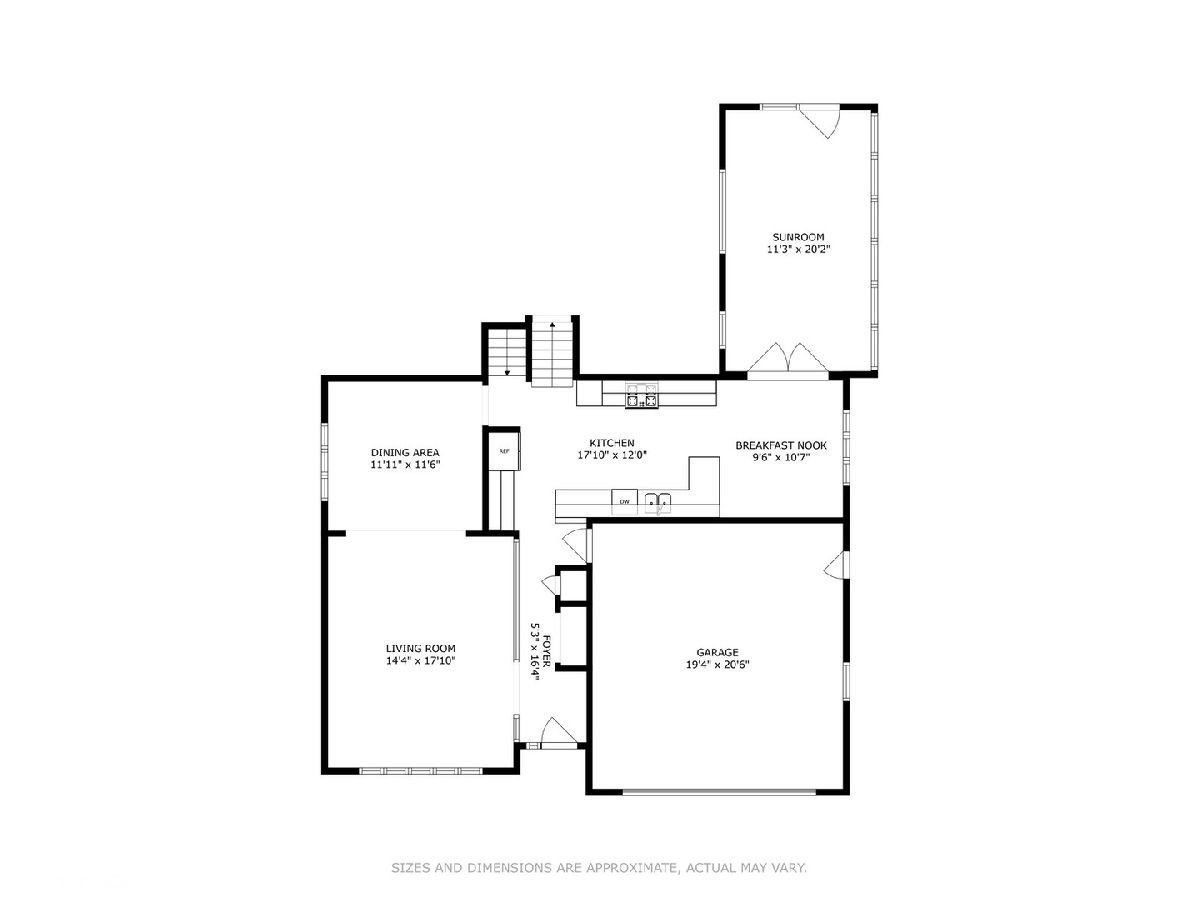
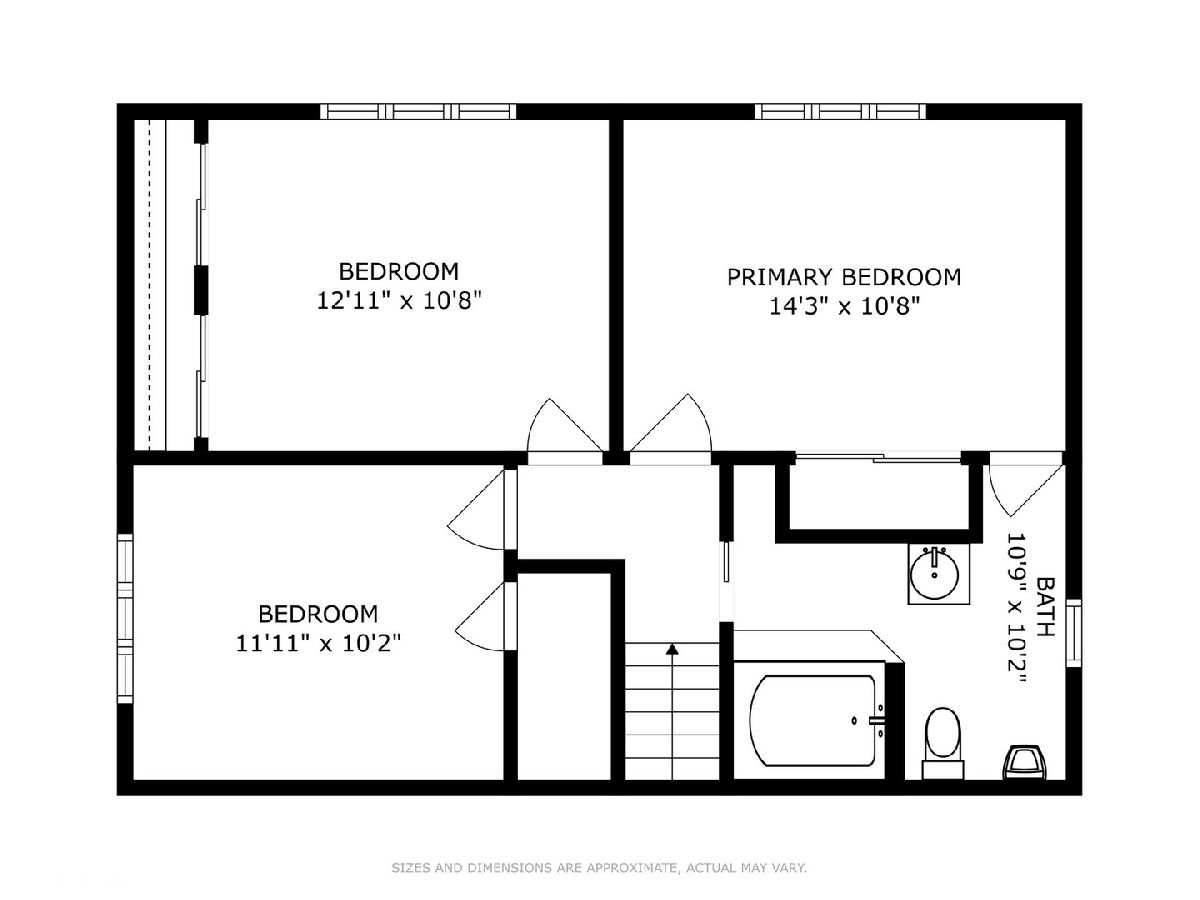
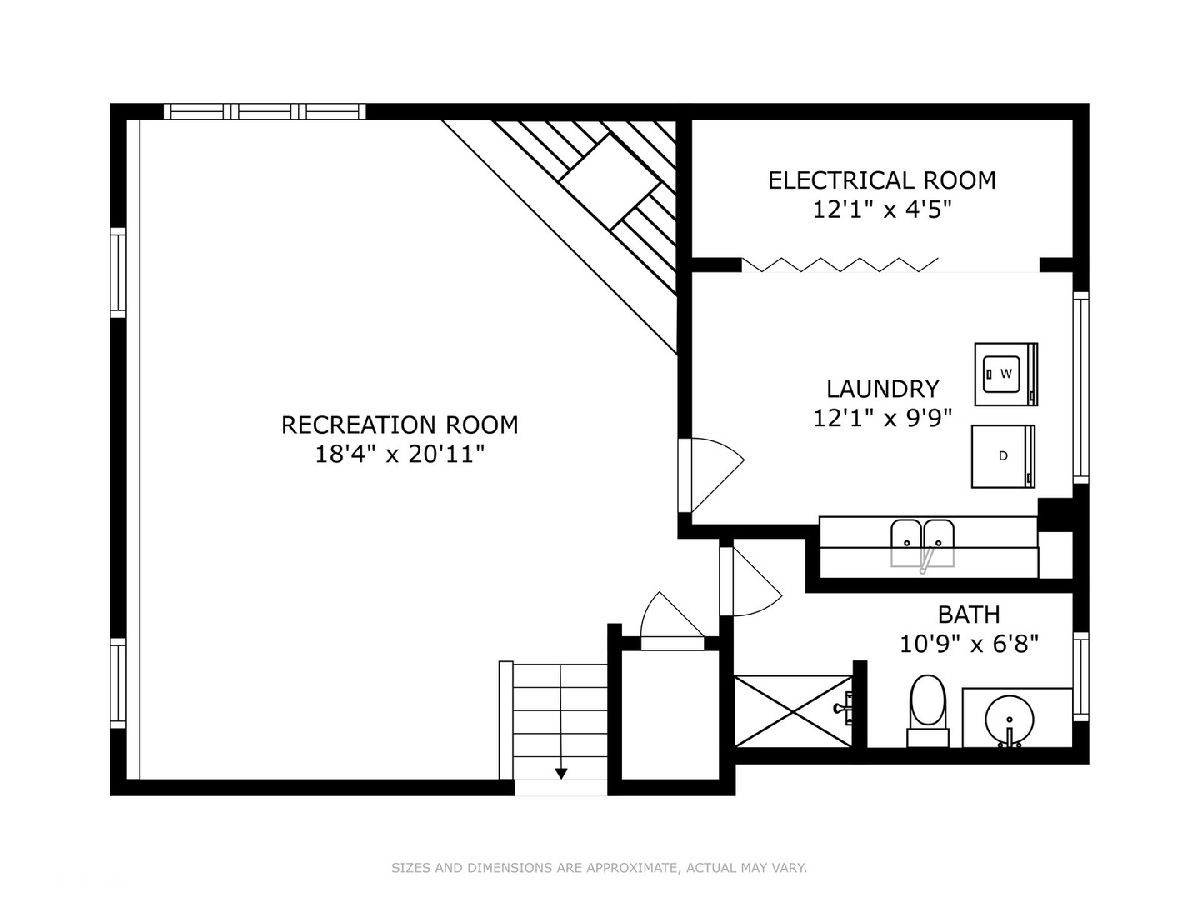
Room Specifics
Total Bedrooms: 3
Bedrooms Above Ground: 3
Bedrooms Below Ground: 0
Dimensions: —
Floor Type: —
Dimensions: —
Floor Type: —
Full Bathrooms: 2
Bathroom Amenities: —
Bathroom in Basement: 0
Rooms: —
Basement Description: —
Other Specifics
| 2 | |
| — | |
| — | |
| — | |
| — | |
| 66X128 | |
| — | |
| — | |
| — | |
| — | |
| Not in DB | |
| — | |
| — | |
| — | |
| — |
Tax History
| Year | Property Taxes |
|---|---|
| 2025 | $7,814 |
Contact Agent
Nearby Similar Homes
Nearby Sold Comparables
Contact Agent
Listing Provided By
Baird & Warner




