9139 Oakley Avenue, Beverly, Chicago, Illinois 60643
$525,000
|
For Sale
|
|
| Status: | Active |
| Sqft: | 2,954 |
| Cost/Sqft: | $178 |
| Beds: | 4 |
| Baths: | 5 |
| Year Built: | 1956 |
| Property Taxes: | $6,974 |
| Days On Market: | 32 |
| Lot Size: | 0,00 |
Description
This Mid-Century Modern brick ranch home is located in the highly sought-after Beverly Neighborhood, boasting an impressive 5 bedrooms and 4.1 baths. The elegant double-door entry features a marble-look tile, leading into a spacious living room adorned with a crystal chandelier and a wall of windows that flood the space with natural light. The formal dining room also includes a wall of windows, offering a bright and airy atmosphere. The eat-in kitchen is perfect for casual dining. The master suite includes a luxurious master bath with a marble vanity, tub and walk in shower with built-in seating. This home is enhanced by hardwood floors and carpeting throughout. The main level includes a cozy family room with built-in cabinets, shelves, and a bar, ideal for entertaining. A sunroom on the main level provides additional living space, while the basement is home to a large recreation room with a wet bar, a 5th bedroom, a 3/4 bath, a storage room, and a laundry room with a double porcelain sink. The home is equipped with a pull-down staircase to a fully floored attic that provides ample storage space and easy access to walk around. This residence offers both style and function, making it the perfect family home. Walking distance to top rated public school and Blue Ribbon private school, Metra, Parks, restaurants & shopping.
Property Specifics
| Single Family | |
| — | |
| — | |
| 1956 | |
| — | |
| — | |
| No | |
| — |
| Cook | |
| — | |
| — / Not Applicable | |
| — | |
| — | |
| — | |
| 12481727 | |
| 25063020130000 |
Nearby Schools
| NAME: | DISTRICT: | DISTANCE: | |
|---|---|---|---|
|
Grade School
Kellogg Elementary School |
299 | — | |
|
High School
Morgan Park High School |
299 | Not in DB | |
Property History
| DATE: | EVENT: | PRICE: | SOURCE: |
|---|---|---|---|
| 26 Sep, 2025 | Listed for sale | $525,000 | MRED MLS |
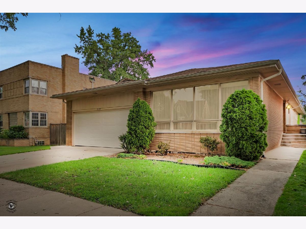
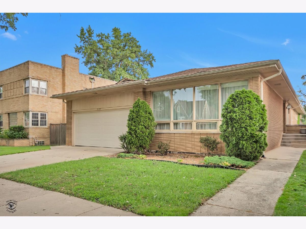
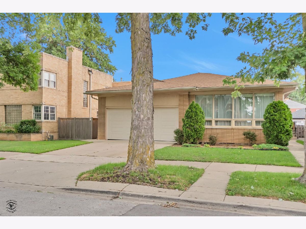
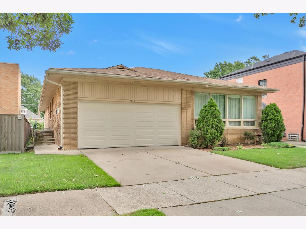
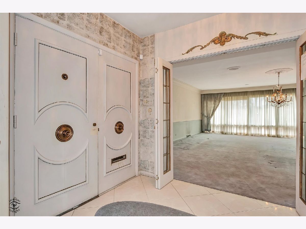
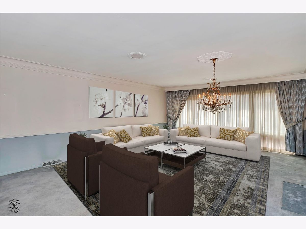
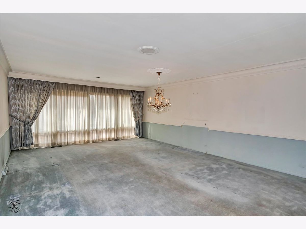
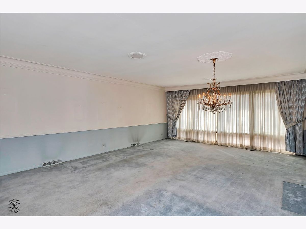
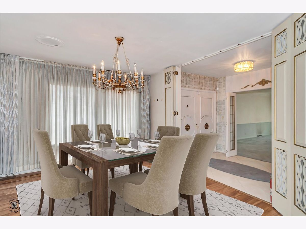
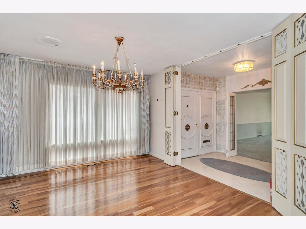
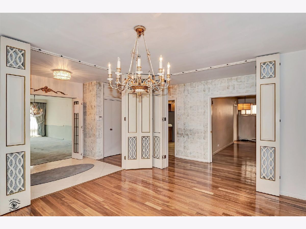
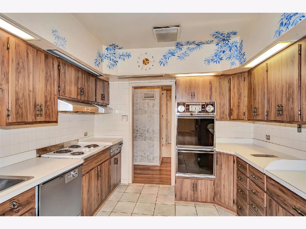
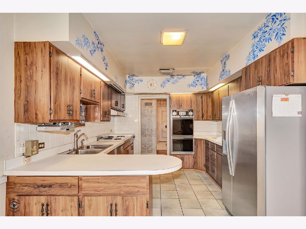
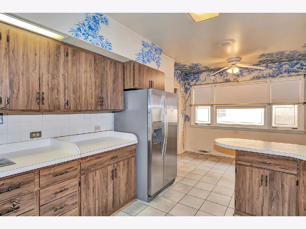
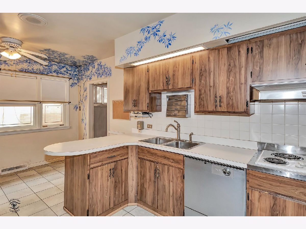
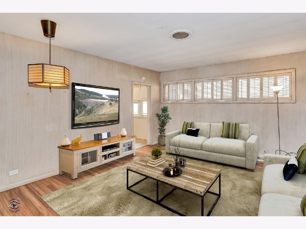
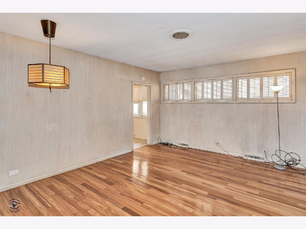
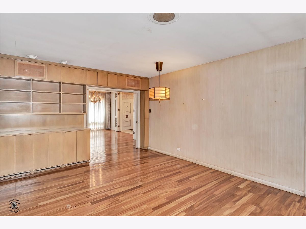
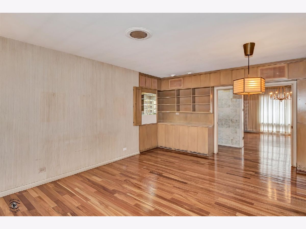
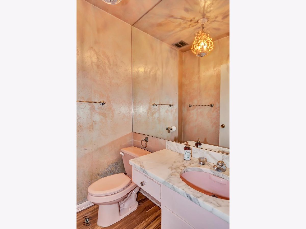
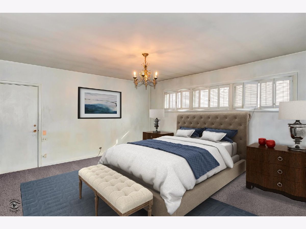
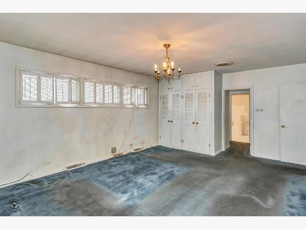
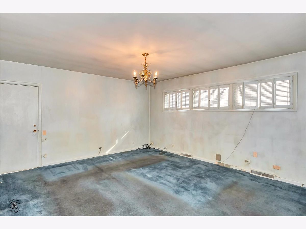
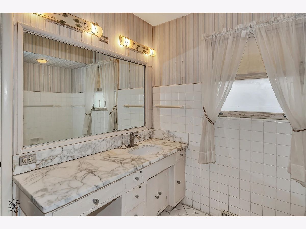
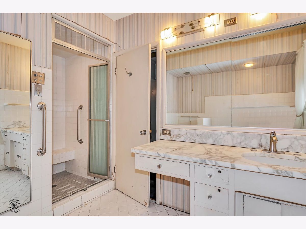
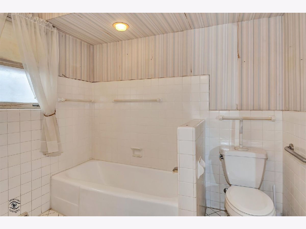
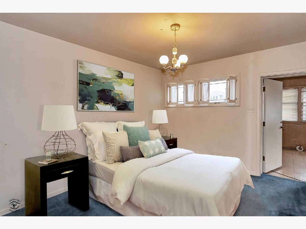
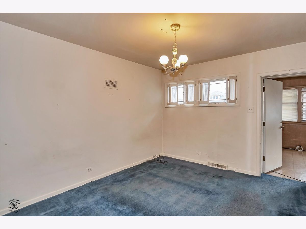
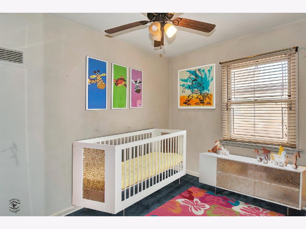
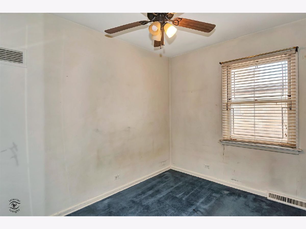
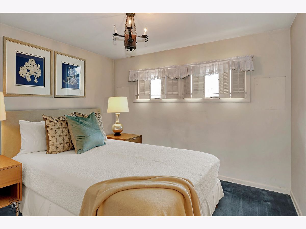
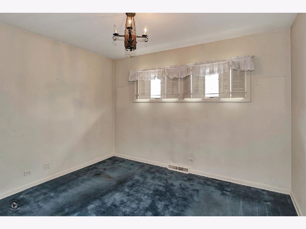
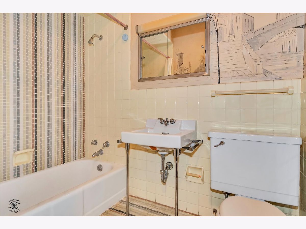
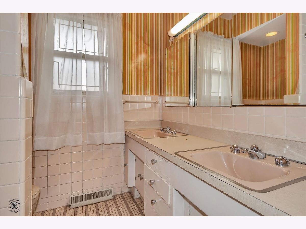
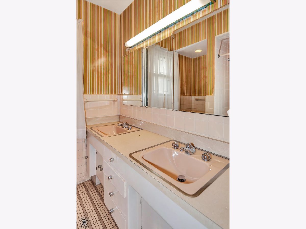
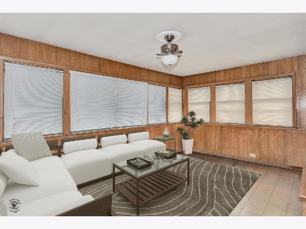
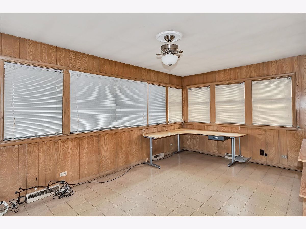
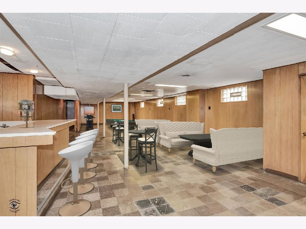
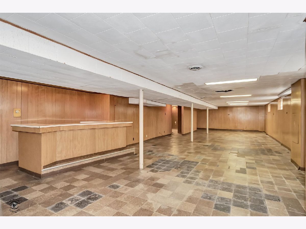
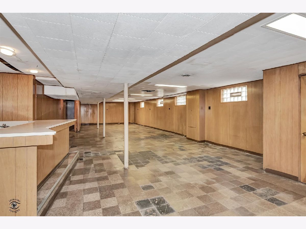
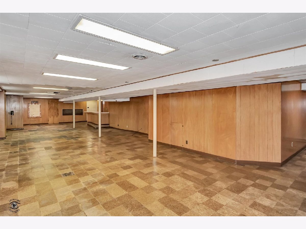
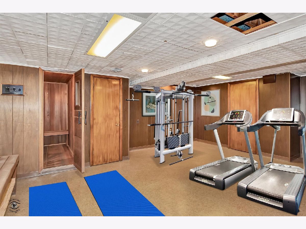
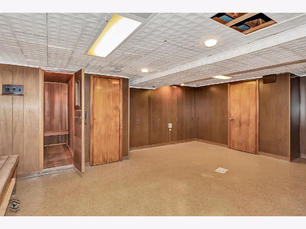
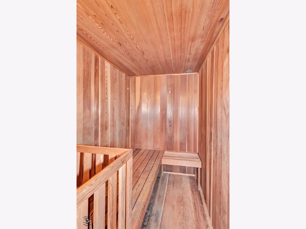
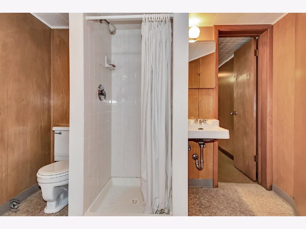
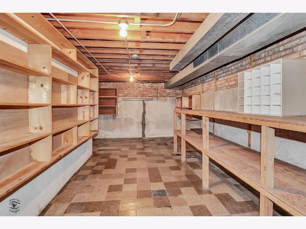
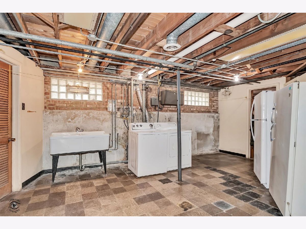
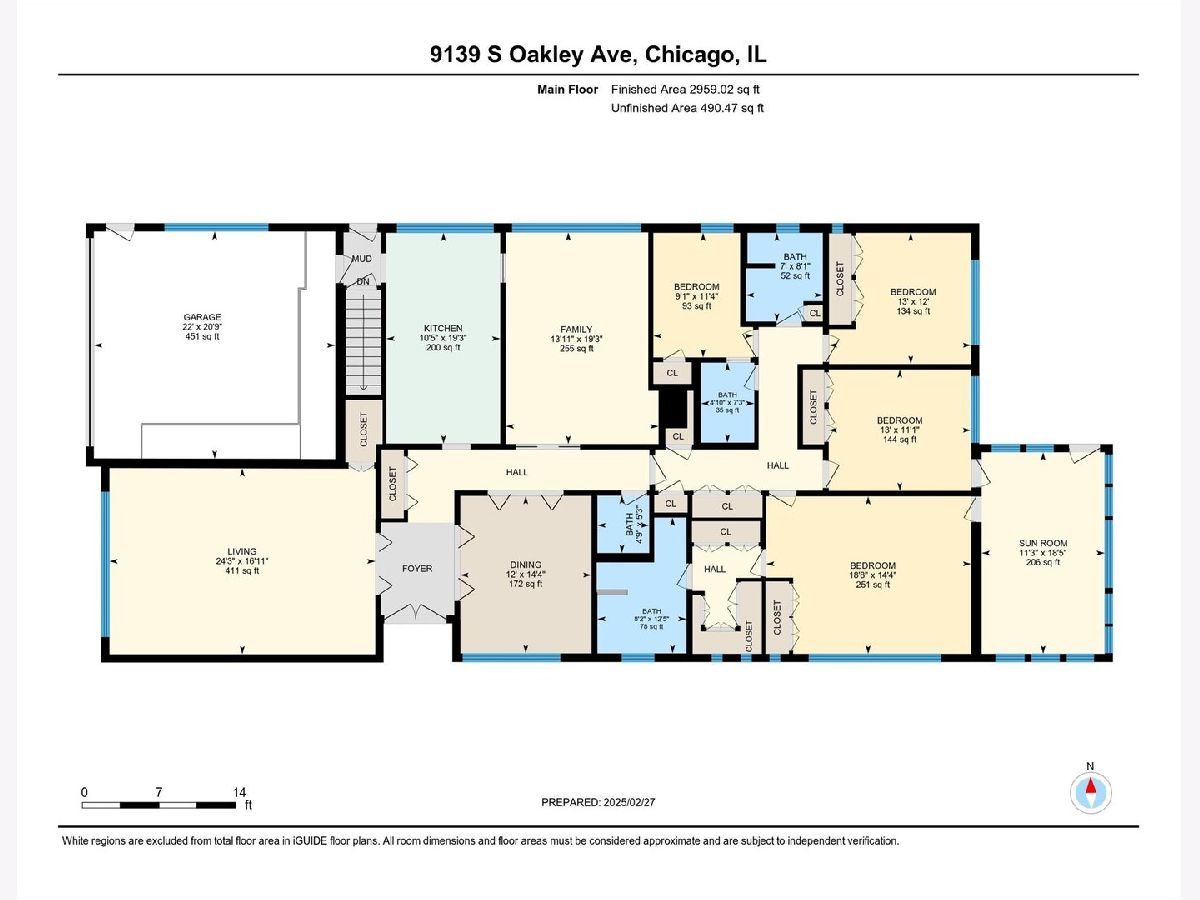
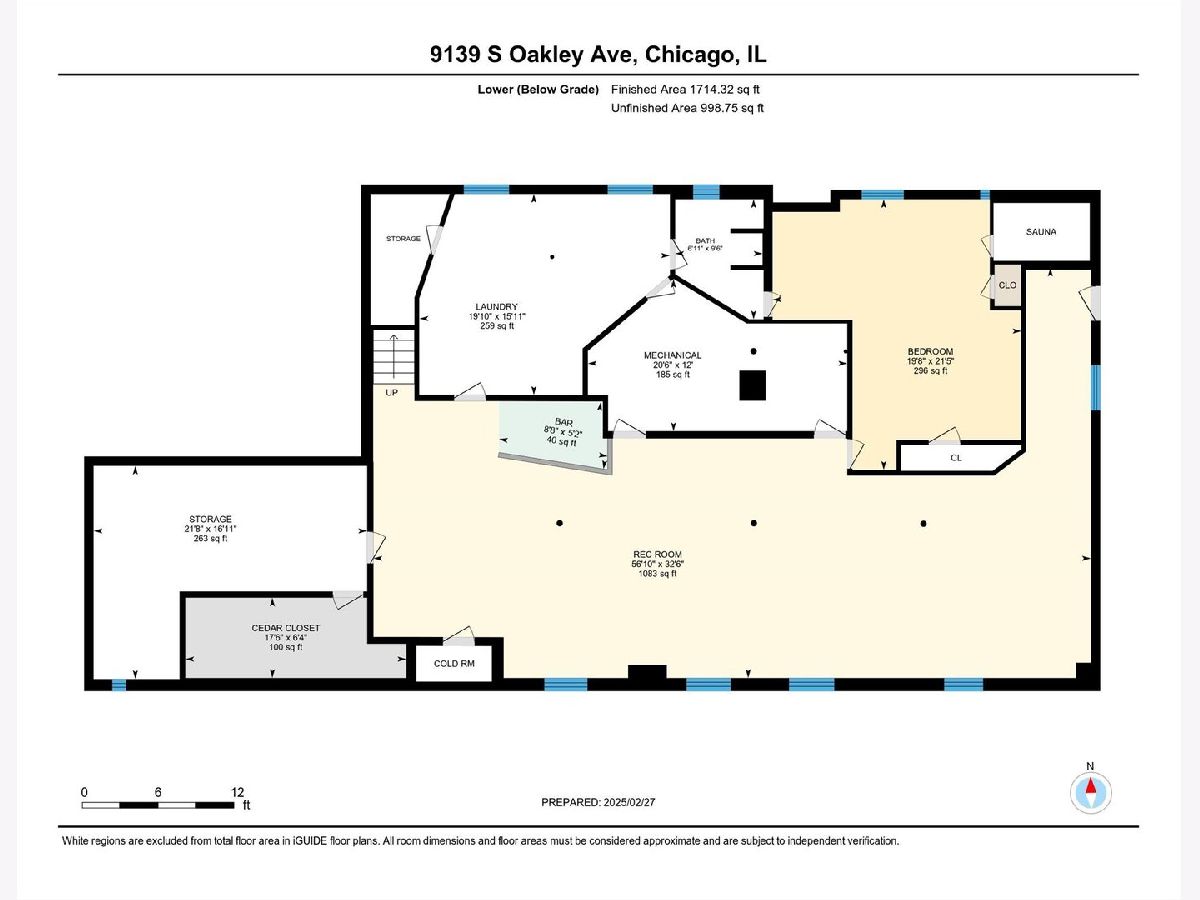
Room Specifics
Total Bedrooms: 5
Bedrooms Above Ground: 4
Bedrooms Below Ground: 1
Dimensions: —
Floor Type: —
Dimensions: —
Floor Type: —
Dimensions: —
Floor Type: —
Dimensions: —
Floor Type: —
Full Bathrooms: 5
Bathroom Amenities: Separate Shower
Bathroom in Basement: 1
Rooms: —
Basement Description: —
Other Specifics
| 2.5 | |
| — | |
| — | |
| — | |
| — | |
| 50 X 132 | |
| — | |
| — | |
| — | |
| — | |
| Not in DB | |
| — | |
| — | |
| — | |
| — |
Tax History
| Year | Property Taxes |
|---|---|
| 2025 | $6,974 |
Contact Agent
Contact Agent
Listing Provided By
Berkshire Hathaway HomeServices Chicago


