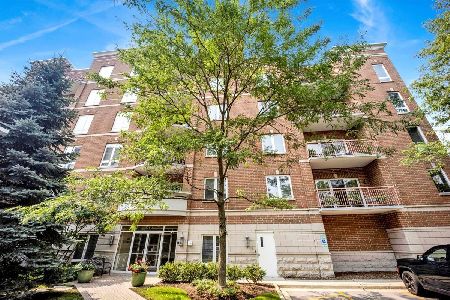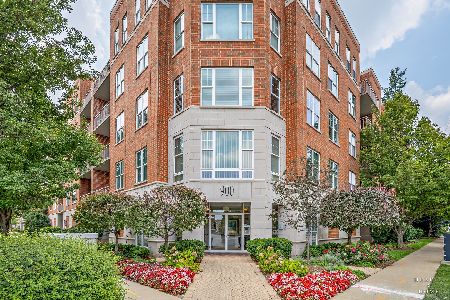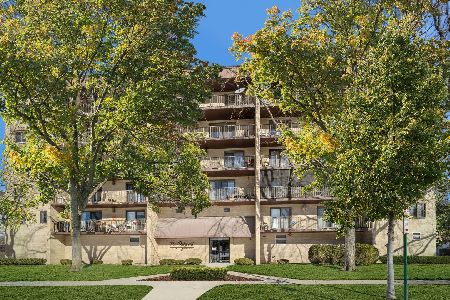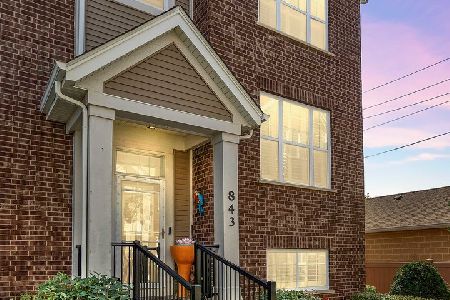915 Graceland Avenue, Des Plaines, Illinois 60016
$164,000
|
For Sale
|
|
| Status: | Active |
| Sqft: | 0 |
| Cost/Sqft: | — |
| Beds: | 1 |
| Baths: | 1 |
| Year Built: | 1971 |
| Property Taxes: | $1,431 |
| Days On Market: | 26 |
| Lot Size: | 0,00 |
Description
*** All reasonable offers will be considered! Tenant has vacated, unit has been professionally cleaned, freshly painted, & is ready for immediate owner occupancy!***NEAR DOWNTOWN DES PLAINES AMENITIES! EASY ACCESS TO SHOPPING, METRA, & RIVER WALK! This oversized ranch layout is the one you've been waiting for! Enjoy easy living in a beautifully maintained condo building boasting durable brick curb appeal & ample parking! Step inside the shared foyer and note the security doors, convenient doorbell/cell phone system, and well-maintained interior! Enjoy a well-maintained and beautifully updated condo! As you enter, take note of the formal foyer, newer paint, beautiful wood-look flooring, & updated fixtures! This spacious ranch floorplan offers an oversized bedroom with plenty of room for a king bed + bedroom set, ample closet space, and bonus entrance to the bathroom! Bathroom offers a soaking tub/shower combo & dual entrances! No need for blinds, this south-facing unit has no direct neighbors! Host events with ease in the formal dining room & adjacent galley-style kitchen offering neutral white cabinetry! You will love the spacious living room boasting private south-facing views, sliding doors, & open space next door! The building is very well maintained and offers a spacious laundry room, private storage locker, & 1 dedicated parking space! Located near Metra, shopping, restaurants, entertainment, parks, & public transportation! Incredible location, easy HOA living, beautiful brick building, & quick closing is possible! Associate covers the cost of gas, heat, water, garbage, & lawn care/snow removal. Very low electric bill & affordable taxes. Peaceful building with no rentals allowed; owner occupancy only!
Property Specifics
| Condos/Townhomes | |
| 3 | |
| — | |
| 1971 | |
| — | |
| — | |
| No | |
| — |
| Cook | |
| — | |
| 257 / Monthly | |
| — | |
| — | |
| — | |
| 12455659 | |
| 09202030291013 |
Nearby Schools
| NAME: | DISTRICT: | DISTANCE: | |
|---|---|---|---|
|
Grade School
Central Elementary School |
62 | — | |
|
Middle School
Algonquin Middle School |
62 | Not in DB | |
|
High School
Maine West High School |
207 | Not in DB | |
Property History
| DATE: | EVENT: | PRICE: | SOURCE: |
|---|---|---|---|
| 26 Aug, 2025 | Listed for sale | $164,000 | MRED MLS |
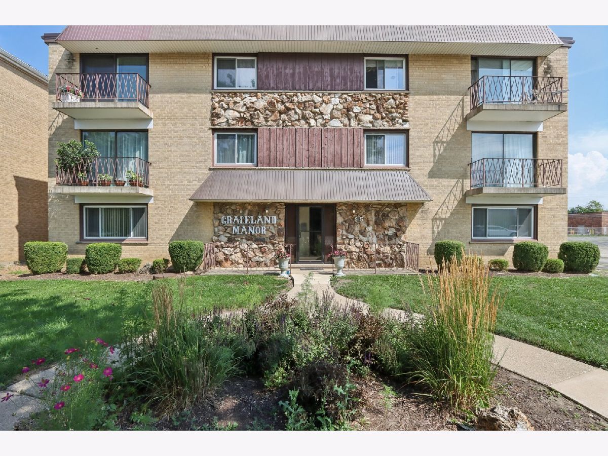
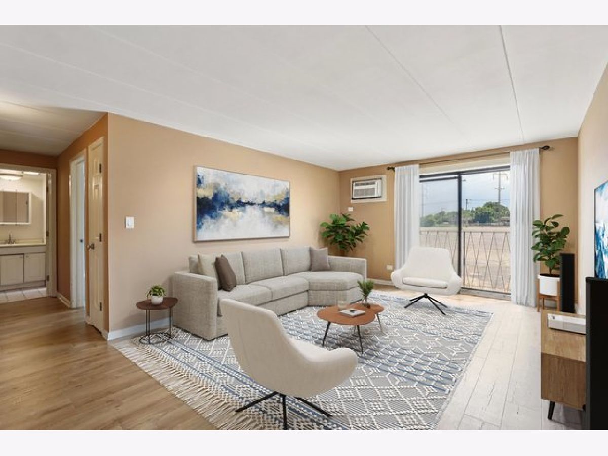
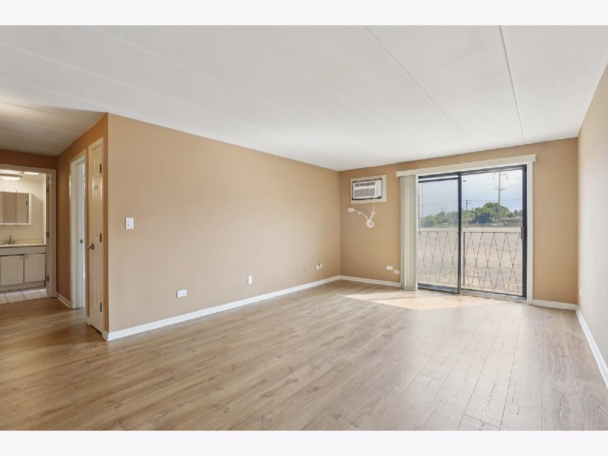
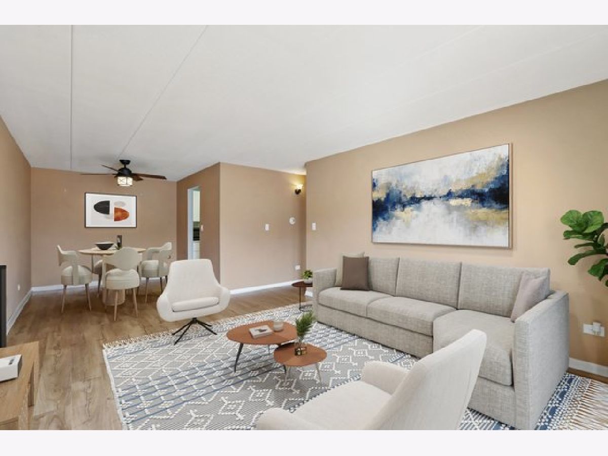
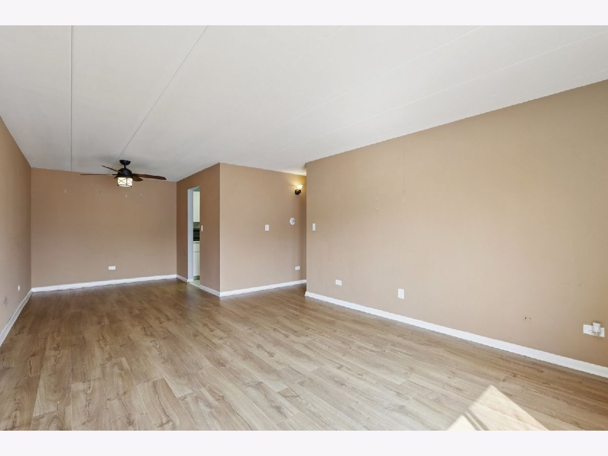
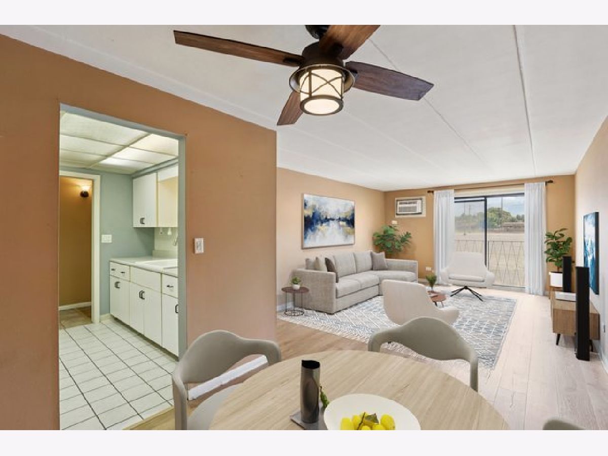
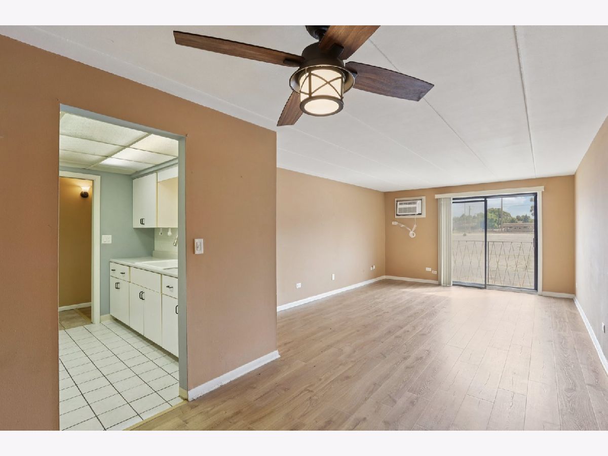
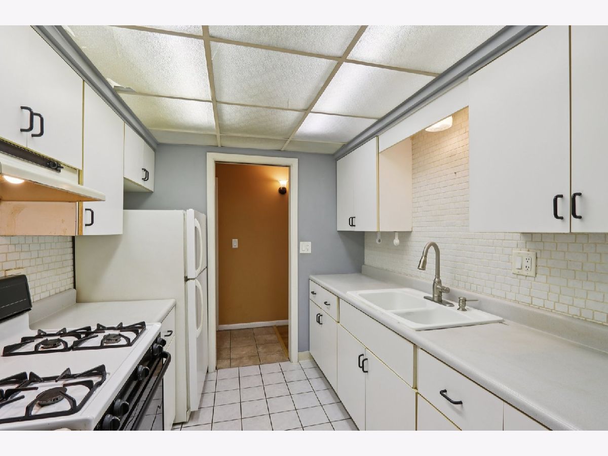
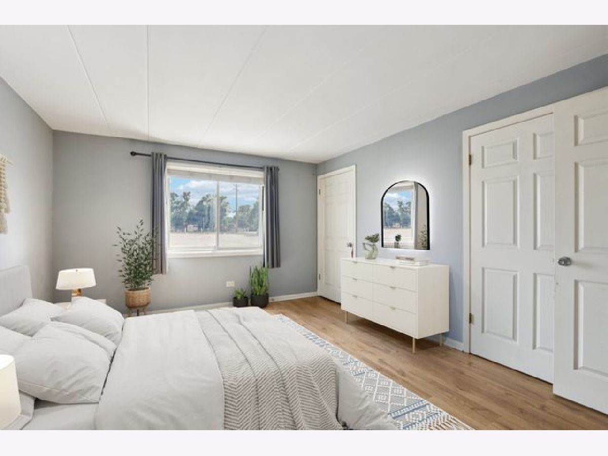
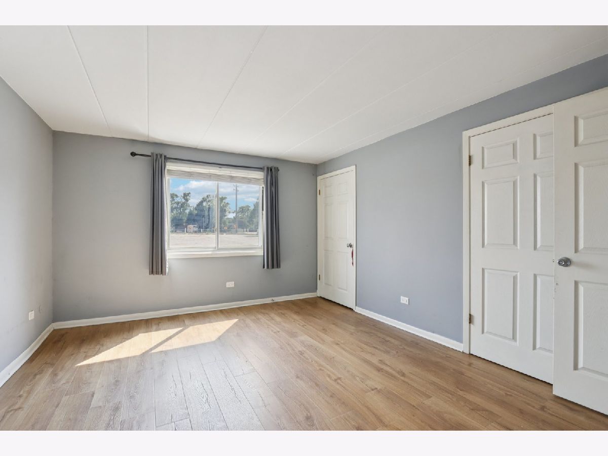
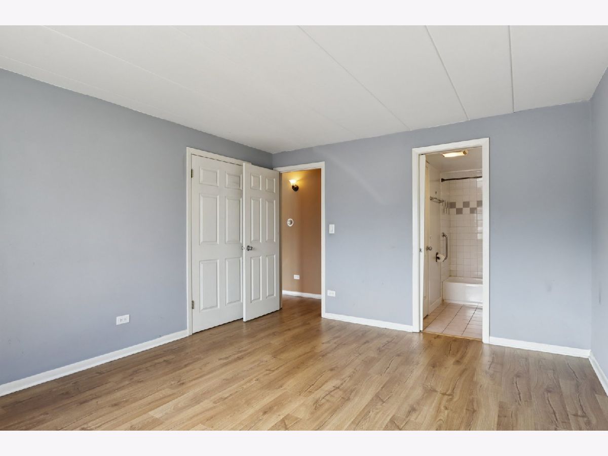
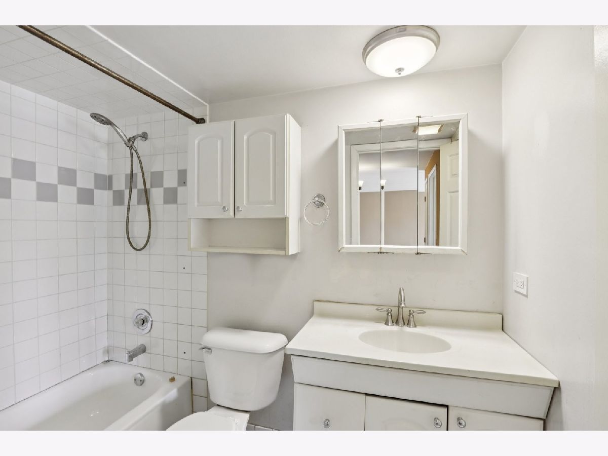
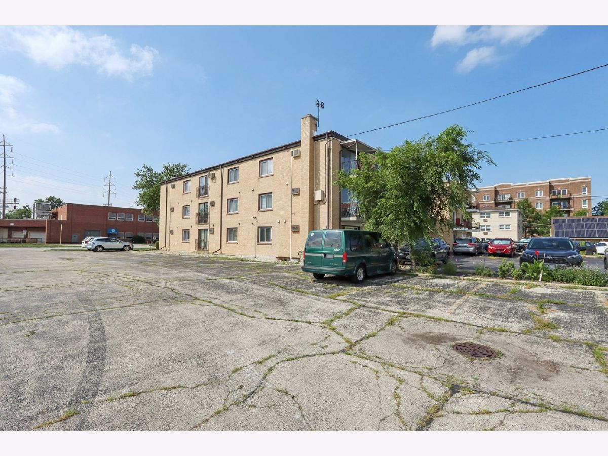
Room Specifics
Total Bedrooms: 1
Bedrooms Above Ground: 1
Bedrooms Below Ground: 0
Dimensions: —
Floor Type: —
Dimensions: —
Floor Type: —
Full Bathrooms: 1
Bathroom Amenities: —
Bathroom in Basement: 0
Rooms: —
Basement Description: —
Other Specifics
| — | |
| — | |
| — | |
| — | |
| — | |
| COMMON | |
| — | |
| — | |
| — | |
| — | |
| Not in DB | |
| — | |
| — | |
| — | |
| — |
Tax History
| Year | Property Taxes |
|---|---|
| 2025 | $1,431 |
Contact Agent
Nearby Similar Homes
Nearby Sold Comparables
Contact Agent
Listing Provided By
Redfin Corporation

