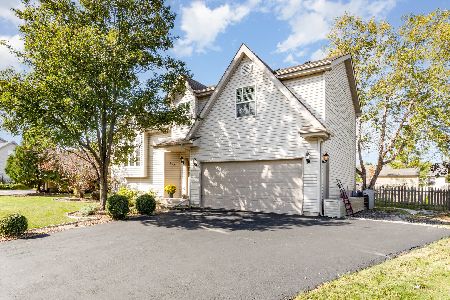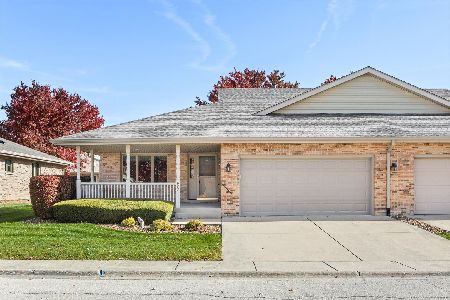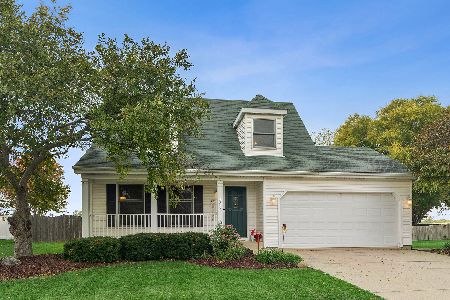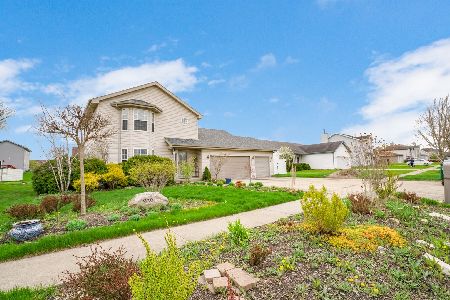916 Cottonwood Drive, Elwood, Illinois 60421
$300,000
|
For Sale
|
|
| Status: | New |
| Sqft: | 1,400 |
| Cost/Sqft: | $214 |
| Beds: | 3 |
| Baths: | 3 |
| Year Built: | 2001 |
| Property Taxes: | $5,558 |
| Days On Market: | 1 |
| Lot Size: | 0,23 |
Description
This spacious 3-bedroom, 3-bath ranch w/neutral decor provides the perfect palette for you to create your own dream home. Step inside to find a sun-bathed Living Room featuring a cathedral ceiling with fanlight & carpeting. The adjacent Dining Area and Kitchen reveal easy care wood laminate flooring. The Kitchen has upgraded white appliances including gas range & French door refrigerator with bottom freezer and exterior water/ice dispenser. The double stainless sink with window above boasts an extendable high arc faucet. Sliding glass doors lead from the Dining area to a huge deck and yard surrounded by a brand new maintenance free vinyl fence. There are two fruit trees in the back yard plus an oversized shed with covered porch....future he/she shed anyone? Carpet flows throughout the rest of the home with the exception of one bedroom that has wood laminate flooring. All Bedrooms have ceiling fanlights. The unfinished basement, already equipped with a finished Bath w/shower, provides an excellent opportunity to expand your living space or create a fabulous Rec Room or Personal Fitness Area. Attached 2-car garage. Home is being sold As-Is. View it! Buy it! Make it your Own!
Property Specifics
| Single Family | |
| — | |
| — | |
| 2001 | |
| — | |
| — | |
| No | |
| 0.23 |
| Will | |
| Meadowbrook | |
| — / Not Applicable | |
| — | |
| — | |
| — | |
| 12514523 | |
| 1011201060040000 |
Nearby Schools
| NAME: | DISTRICT: | DISTANCE: | |
|---|---|---|---|
|
Grade School
Elwood C C School |
203 | — | |
|
Middle School
Elwood C C School |
203 | Not in DB | |
|
High School
Joliet Central High School |
204 | Not in DB | |
Property History
| DATE: | EVENT: | PRICE: | SOURCE: |
|---|---|---|---|
| 20 Nov, 2025 | Listed for sale | $300,000 | MRED MLS |
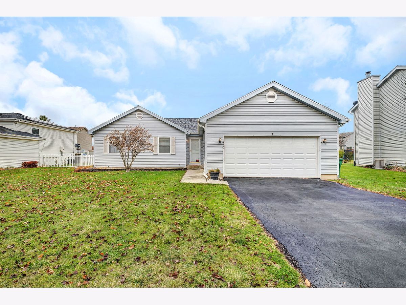
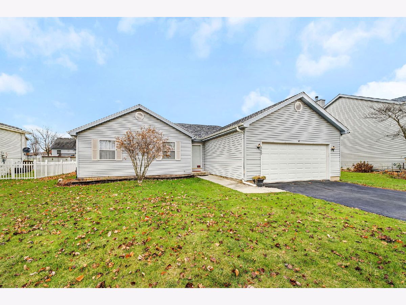
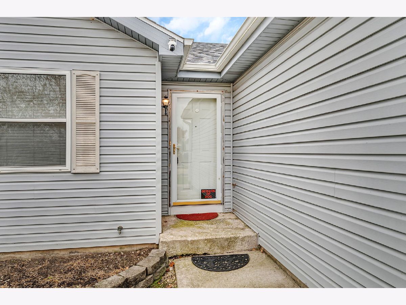
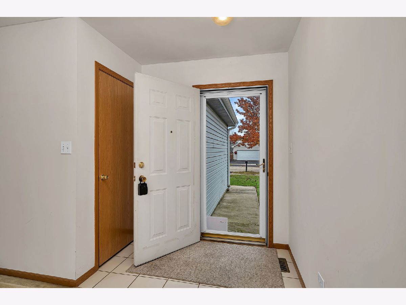
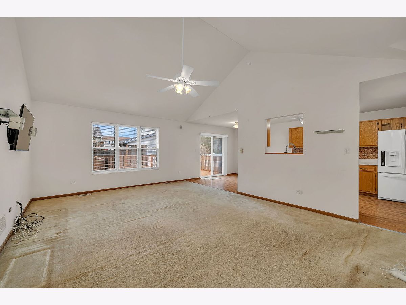
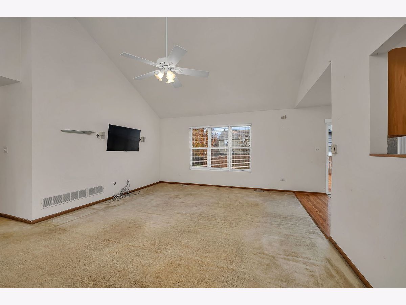
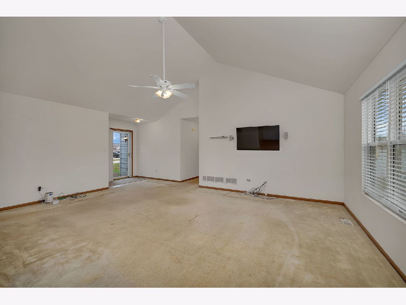
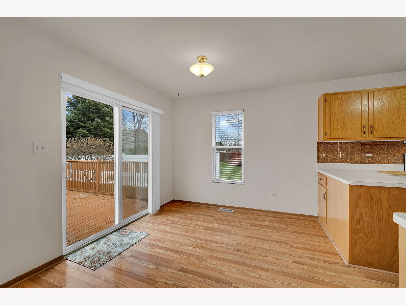
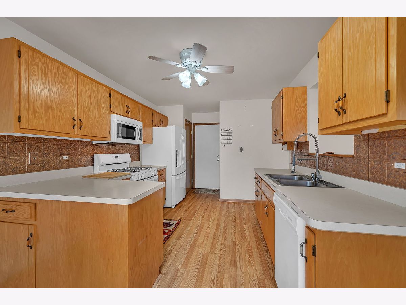
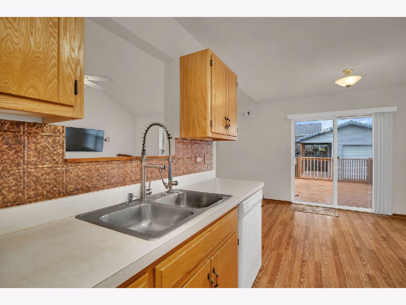
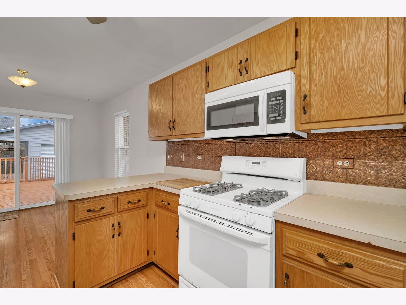
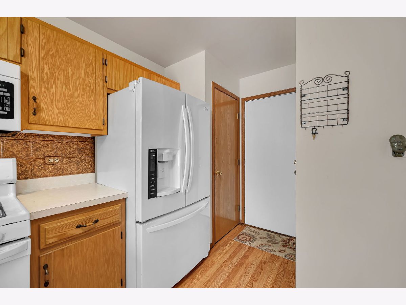
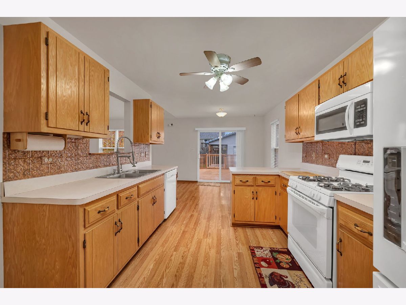
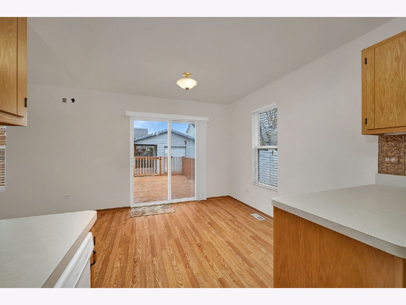
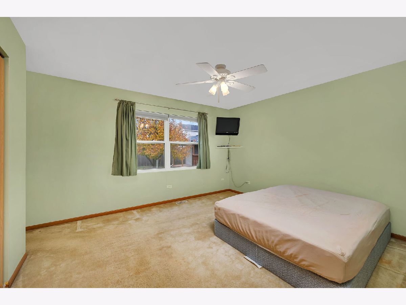
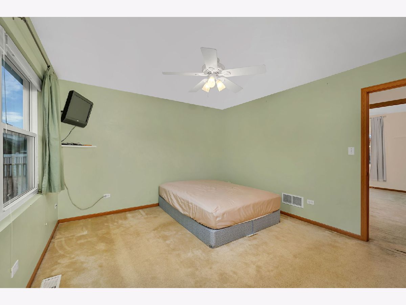
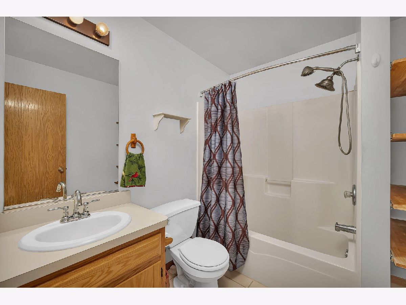
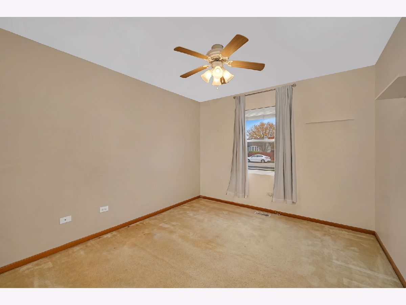
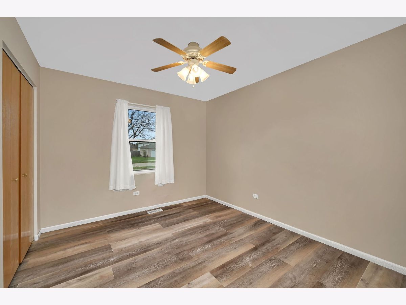
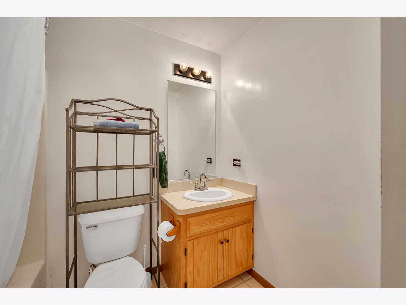
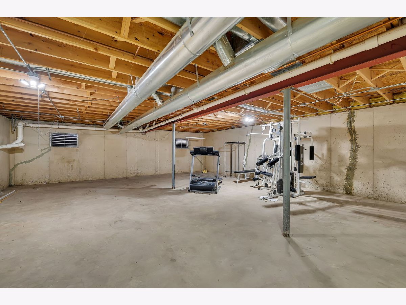
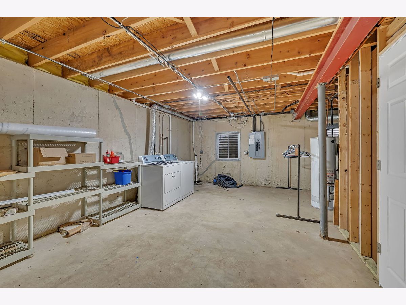
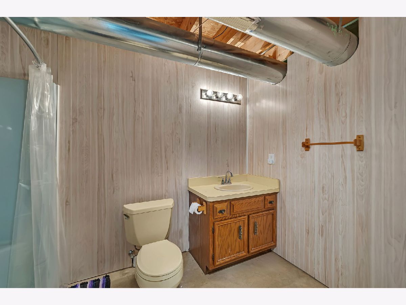
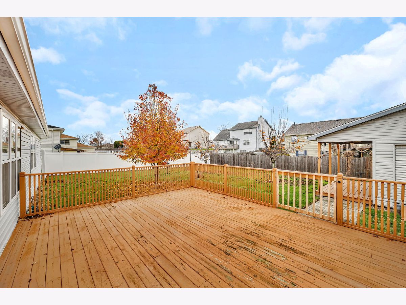
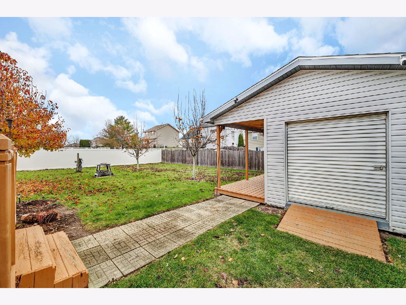
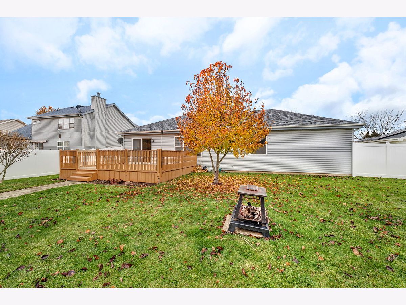
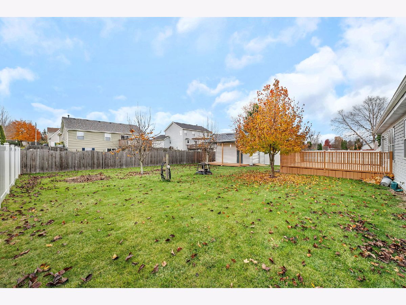
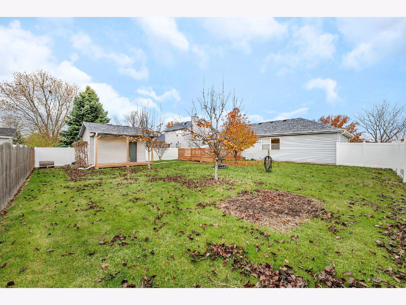
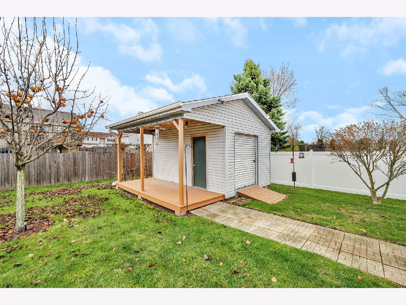
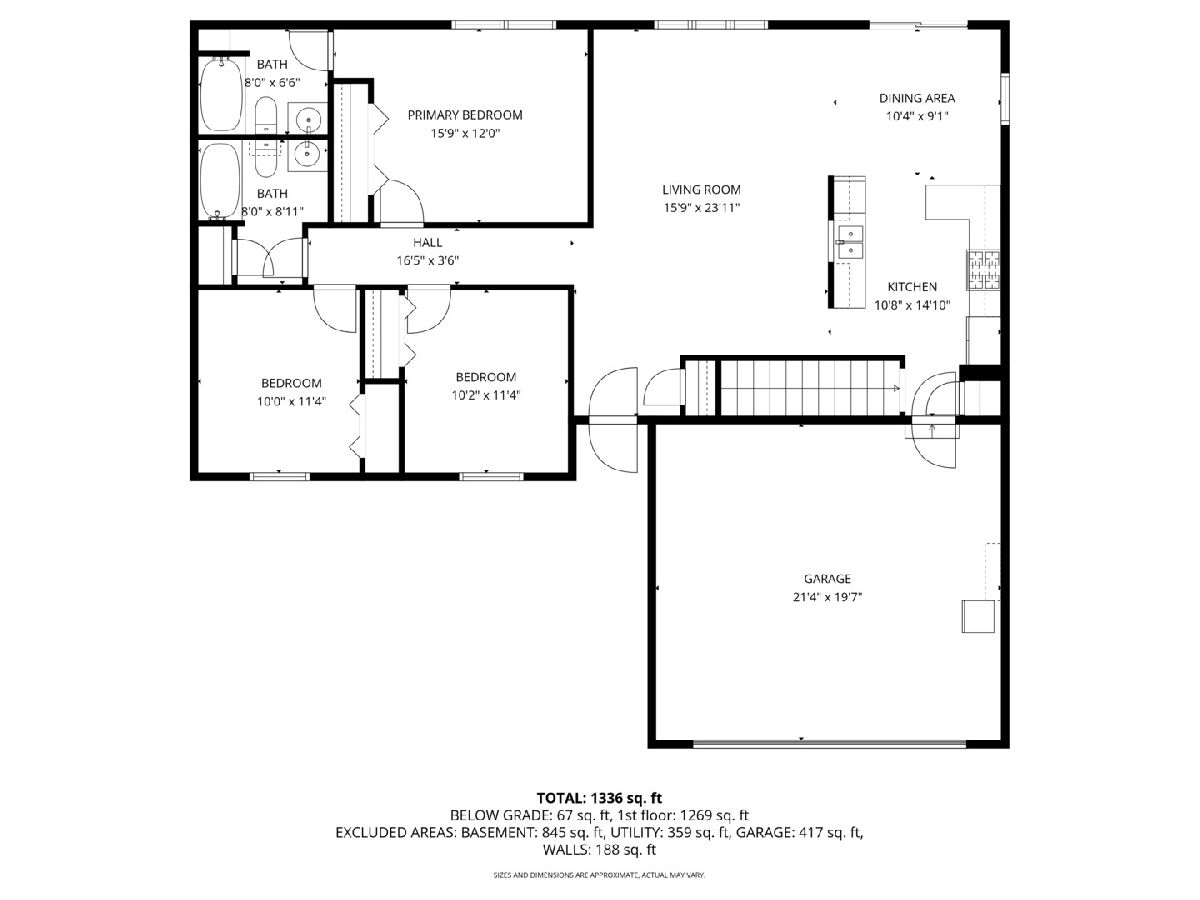
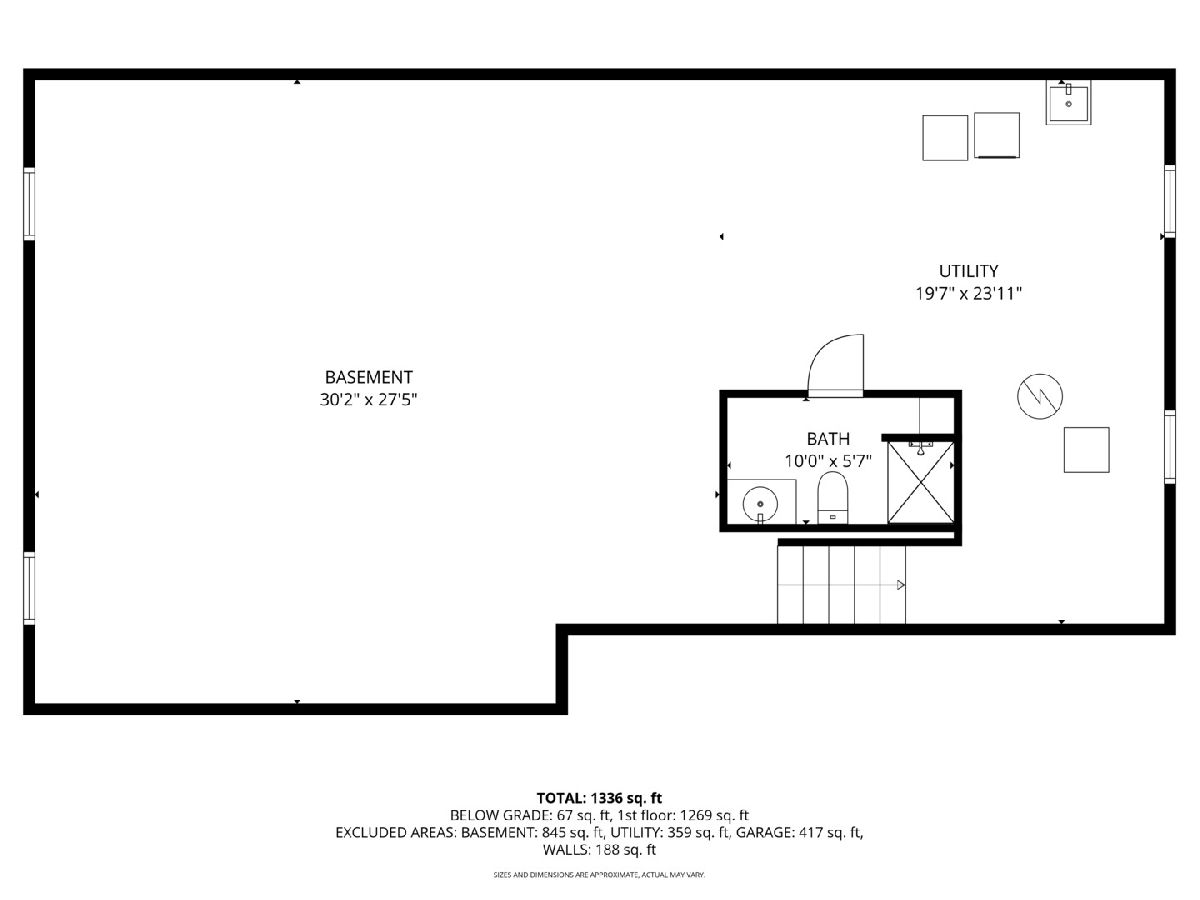
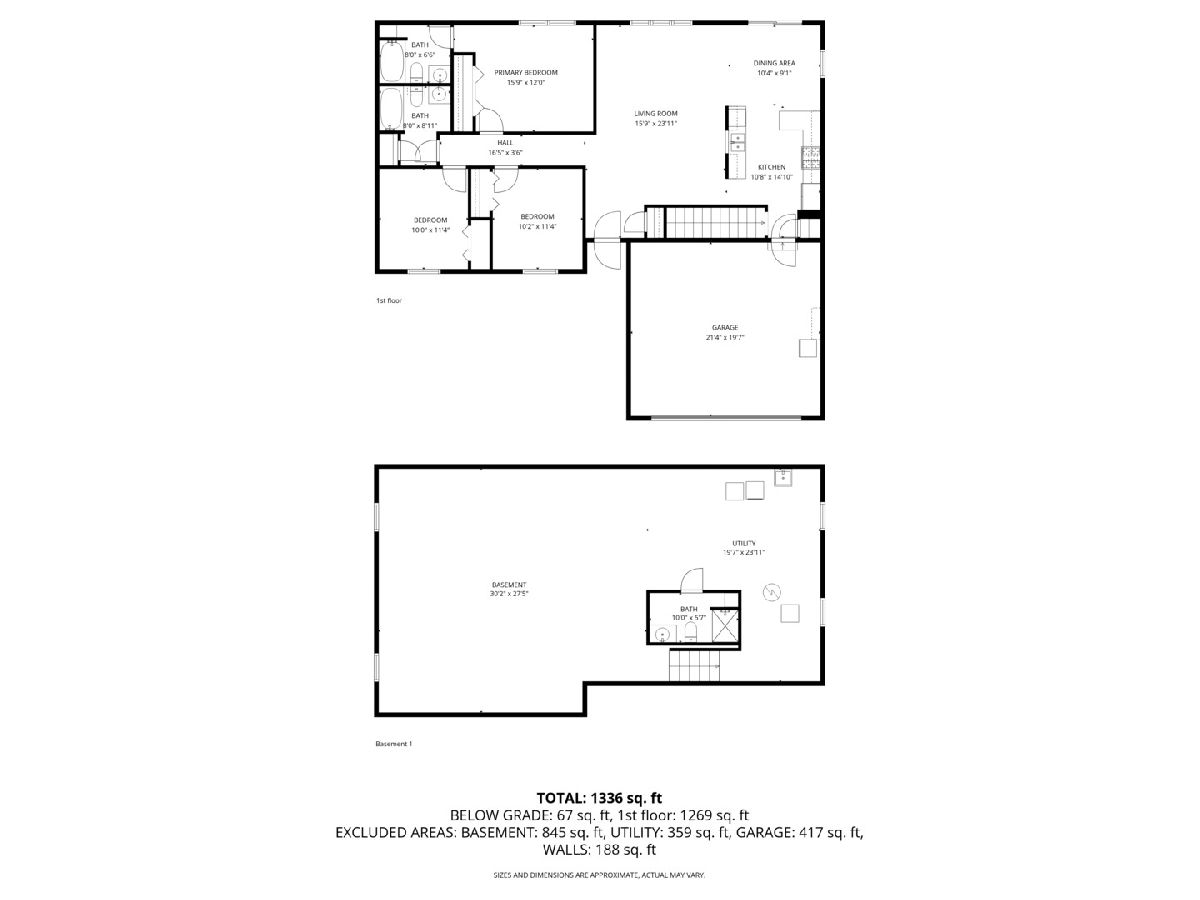
Room Specifics
Total Bedrooms: 3
Bedrooms Above Ground: 3
Bedrooms Below Ground: 0
Dimensions: —
Floor Type: —
Dimensions: —
Floor Type: —
Full Bathrooms: 3
Bathroom Amenities: —
Bathroom in Basement: 1
Rooms: —
Basement Description: —
Other Specifics
| 2 | |
| — | |
| — | |
| — | |
| — | |
| 74x135x74x135 | |
| — | |
| — | |
| — | |
| — | |
| Not in DB | |
| — | |
| — | |
| — | |
| — |
Tax History
| Year | Property Taxes |
|---|---|
| 2025 | $5,558 |
Contact Agent
Nearby Similar Homes
Nearby Sold Comparables
Contact Agent
Listing Provided By
Realtopia Real Estate Inc

