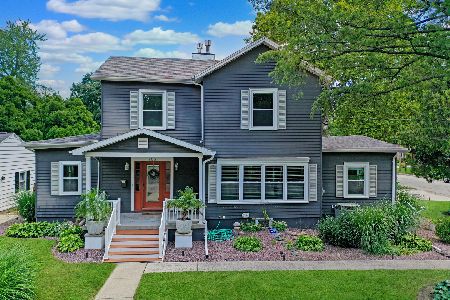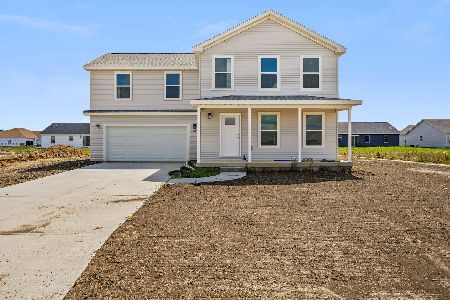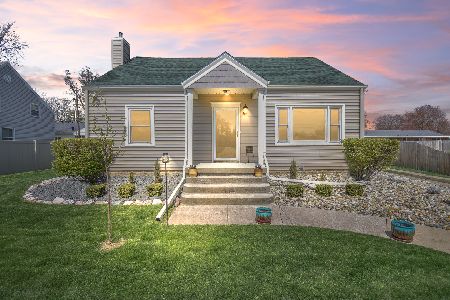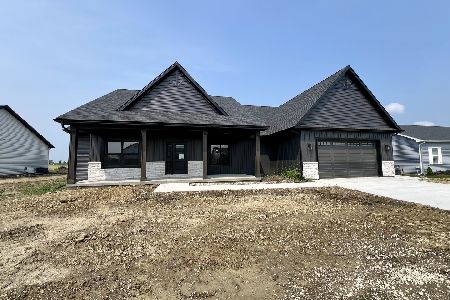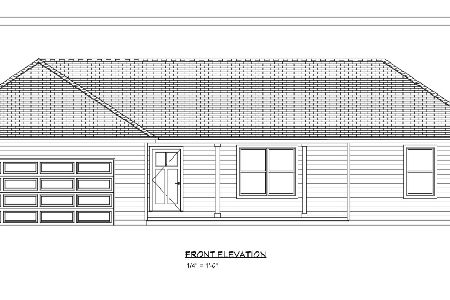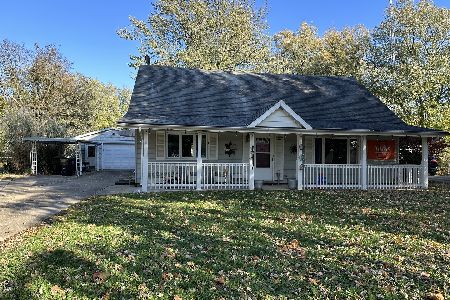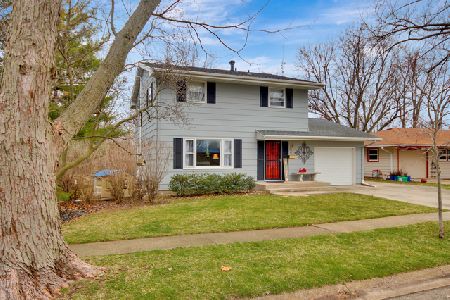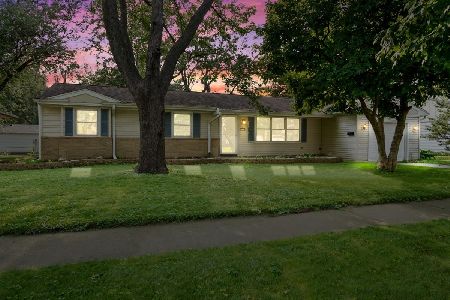916 Parmon Road, Bloomington, Illinois 61701
$220,000
|
For Sale
|
|
| Status: | Pending |
| Sqft: | 1,137 |
| Cost/Sqft: | $193 |
| Beds: | 3 |
| Baths: | 2 |
| Year Built: | 1958 |
| Property Taxes: | $3,879 |
| Days On Market: | 17 |
| Lot Size: | 0,00 |
Description
Charming ALL BRICK RANCH nestled in east side Town & Country subdivision. This warm and inviting home offers three comfortable bedrooms, one and a half baths, family room, living room with dining area, eat in kitchen, lovely screened in porch, oversized 2 car garage, outdoor shed, mature trees and a thoughtful layout that makes everyday living easy. Inside, you'll find a cozy living and dining area perfect for gatherings. The kitchen features a breakfast bar, pantry, and convenient first-floor laundry, all opening to a welcoming family room with a classic brick surround fireplace. The beautiful screened in porch is an ideal retreat area that is a serene spot to enjoy your morning coffee or rest after a long day. The fully fenced backyard offers privacy. The side yard has a small patio that is tucked under mature shade trees providing another peaceful spot! The oversized attached two-car garage offers built-in storage. Outside there is a large shed with electricity, double doors, and cabinets, great for hobbies or additional storage. The crawlspace is lined with a vapor barrier and is easily accessed from the exterior. Recent updates include a NEW ROOF in 2024, NEW full 200 amp electrical upgrade professionally completed by Boehm Electric in 2025 and a NEW water heater in 2023. The entire home was refreshed with NEW paint in 2023! An electronic keypad has been added to the screen porch entrance door for security and convenience. Located just off Lincoln Street with quick access to Veterans Parkway, this home is close to schools, shopping, and dining offering both convenience and charm!
Property Specifics
| Single Family | |
| — | |
| — | |
| 1958 | |
| — | |
| — | |
| No | |
| — |
| — | |
| Town & Country | |
| — / Not Applicable | |
| — | |
| — | |
| — | |
| 12433218 | |
| 2111155021 |
Nearby Schools
| NAME: | DISTRICT: | DISTANCE: | |
|---|---|---|---|
|
Grade School
Oakland Elementary |
87 | — | |
|
Middle School
Bloomington Jr High School |
87 | Not in DB | |
|
High School
Bloomington High School |
87 | Not in DB | |
Property History
| DATE: | EVENT: | PRICE: | SOURCE: |
|---|---|---|---|
| 22 Aug, 2025 | Under contract | $220,000 | MRED MLS |
| 20 Aug, 2025 | Listed for sale | $220,000 | MRED MLS |
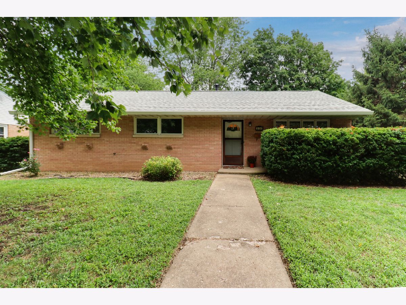
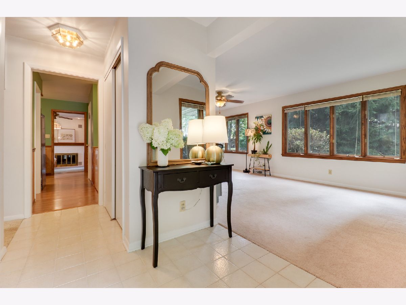
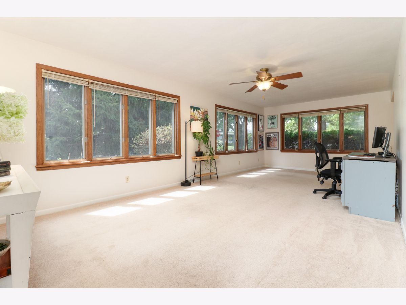
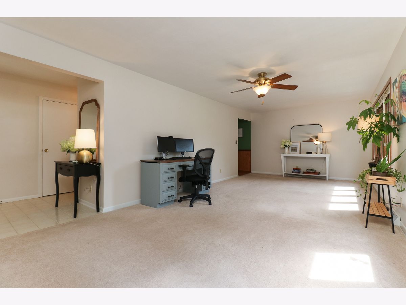
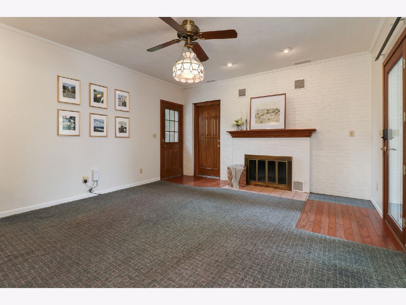
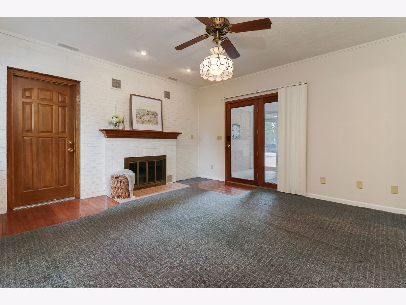
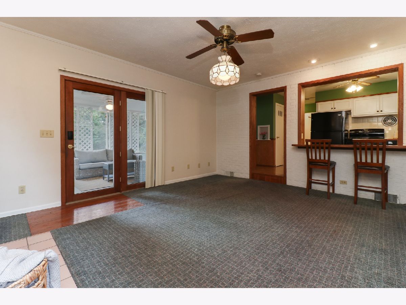
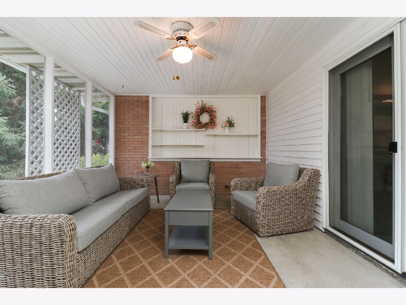
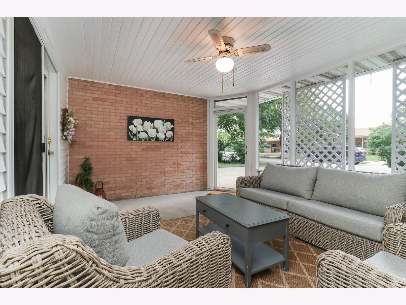
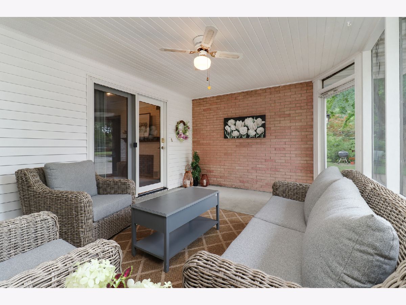
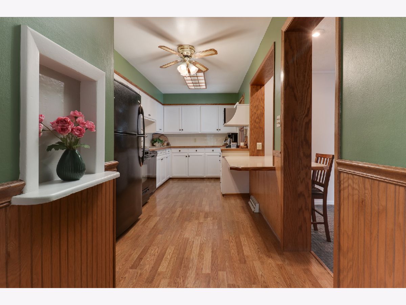
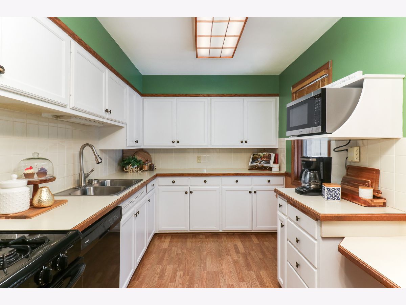
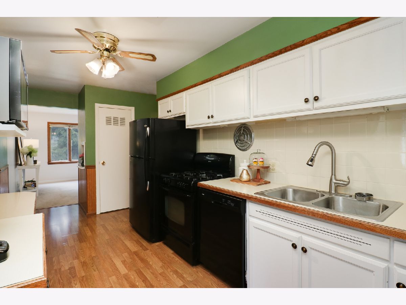
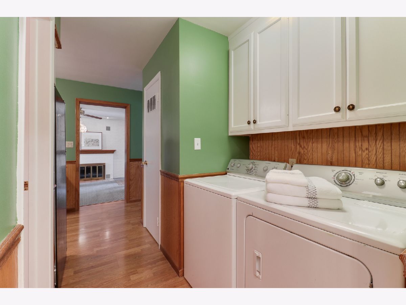
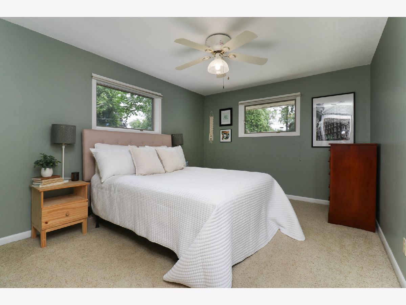
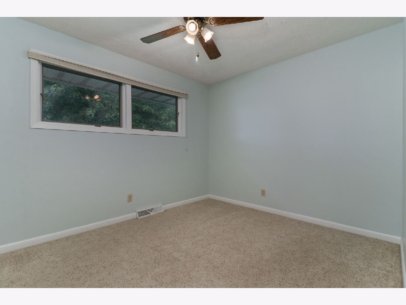
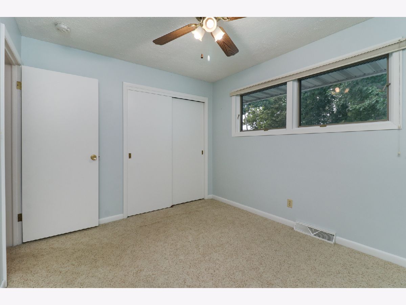
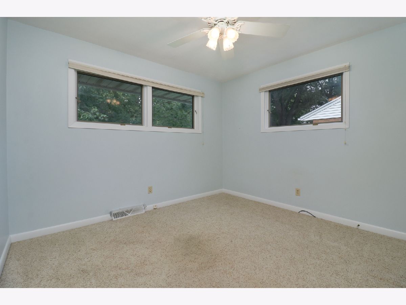
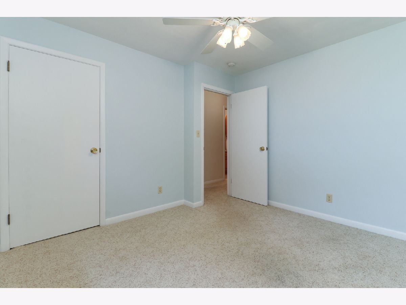
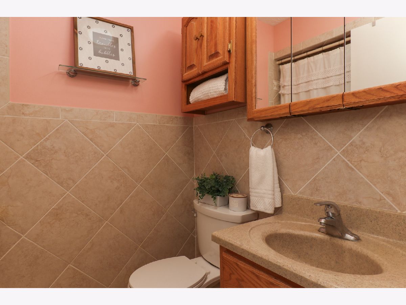
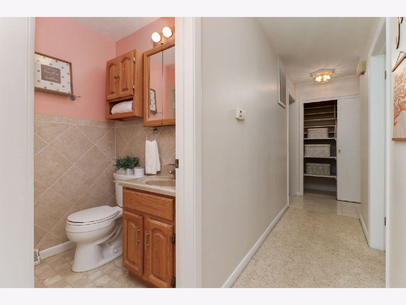
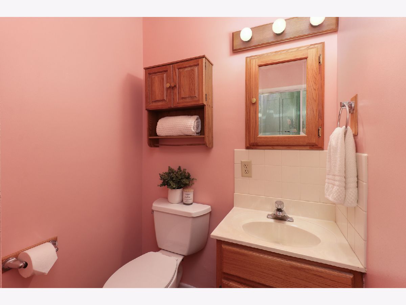
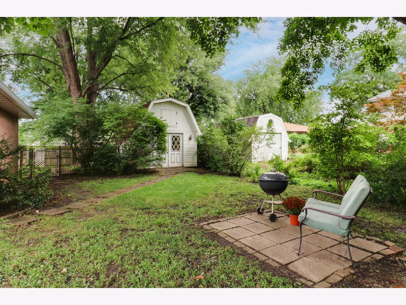
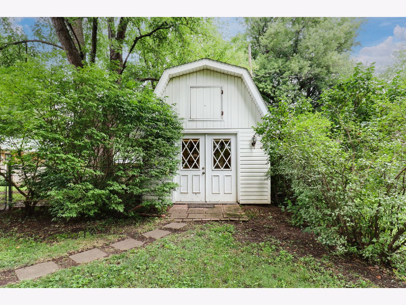
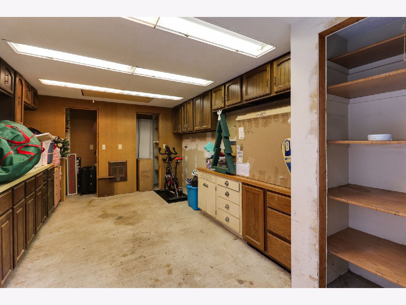
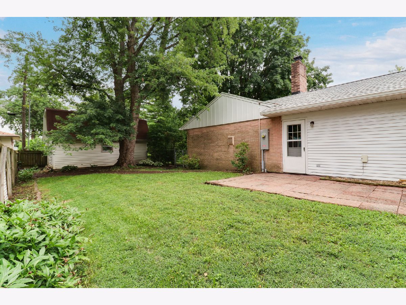
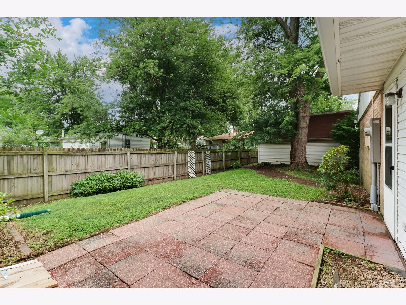
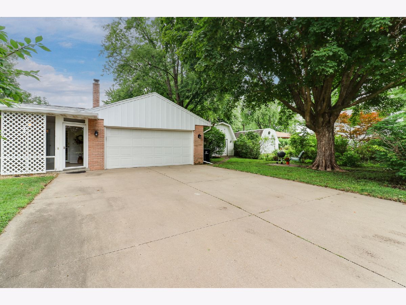
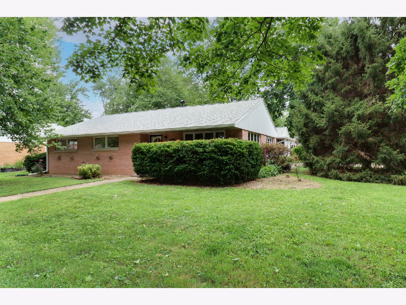
Room Specifics
Total Bedrooms: 3
Bedrooms Above Ground: 3
Bedrooms Below Ground: 0
Dimensions: —
Floor Type: —
Dimensions: —
Floor Type: —
Full Bathrooms: 2
Bathroom Amenities: —
Bathroom in Basement: 0
Rooms: —
Basement Description: —
Other Specifics
| 2 | |
| — | |
| — | |
| — | |
| — | |
| 75x125 | |
| — | |
| — | |
| — | |
| — | |
| Not in DB | |
| — | |
| — | |
| — | |
| — |
Tax History
| Year | Property Taxes |
|---|---|
| 2025 | $3,879 |
Contact Agent
Nearby Similar Homes
Nearby Sold Comparables
Contact Agent
Listing Provided By
Coldwell Banker Real Estate Group

