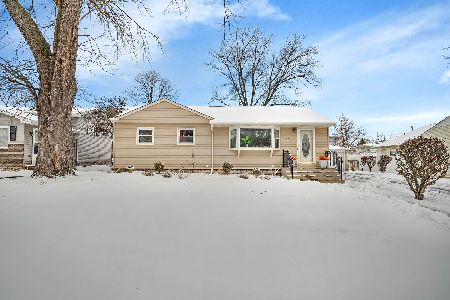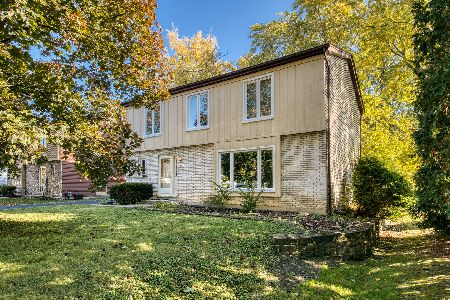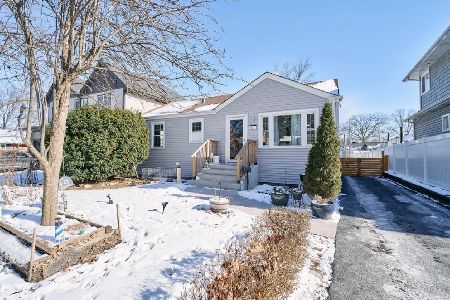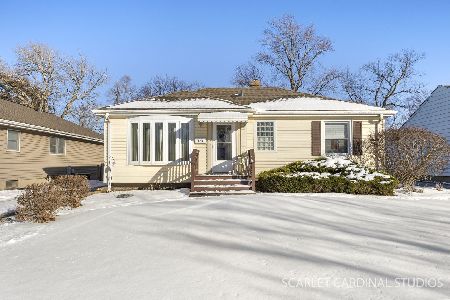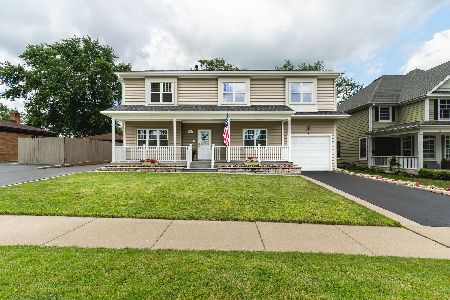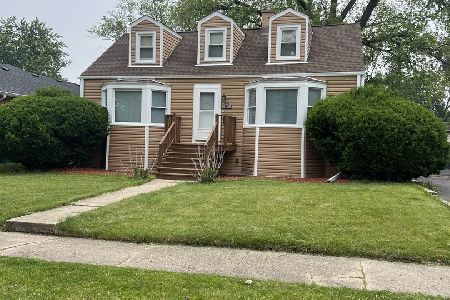918 Fairfield Avenue, Lombard, Illinois 60148
$699,000
|
For Sale
|
|
| Status: | Contingent |
| Sqft: | 3,169 |
| Cost/Sqft: | $221 |
| Beds: | 4 |
| Baths: | 3 |
| Year Built: | 1950 |
| Property Taxes: | $13,292 |
| Days On Market: | 109 |
| Lot Size: | 0,20 |
Description
Enjoy this beautifully maintained home starting with the inviting, low-maintenance composite front porch overlooking a peaceful, tree-lined street. For a more private retreat, head to the back deck and relax under the retractable sun awning as the sun sets in the west over your fenced backyard. Enjoy peace of mind with **brand-new siding and gutters**. Inside, the warm and welcoming living room offers tray ceilings and recessed lighting. The main-floor bedroom, tucked privately off the hall with an adjacent full bath, provides excellent flexibility for guests or related living. Six panel doors and custom millwork adds charm throughout the home. The **open-concept kitchen** features tray ceilings, recessed lighting, granite counters, a full pantry, stainless steel appliances, cooktop with floating exhaust hood, two ovens, and a built-in bench and dining area beyond the bar-height peninsula. Off the kitchen, you'll find the **grand family room**, showcasing an exposed 24-foot beam, vaulted ceiling, built-in surround sound and entertainment system cabinetry, up lighting, and dual sliding doors leading to the backyard. Upstairs, a spacious lofted hallway with solar tube natural light overlooks the family room and offers the perfect space for a home office, library, or reading nook. The **primary suite** features a walk-in closet and a full bath with a separate jetted tub and shower. Two more large bedrooms, a third full bath, and a laundry room with a central vacuum system complete the upper level. For year-round comfort and energy efficiency, the home features **dual-zoned HVAC systems** , **two water heaters**, and **200 amp electrical service**. Home and garage roof replaced in 2021. The property includes an insulated and heated **two-car detached garage** featuring dual overhead doors, a built-in air compressor, and a walk-up loft-perfect for parking, hobbies, or additional storage. There's also a **one-car attached garage** with epoxy floors for added convenience. Two blink cameras, ADT security system, and a whole house intercom provide further peace of mind. Ideally located near expressways, shopping, restaurants, breweries, walking trails, and just one block from a state-of-the-art park district featuring disc golf, a fishing and boating pond, and an expansive athletic center. Schedule your showing today! *Last three photos show new siding and gutters installed 12/31/25.
Property Specifics
| Single Family | |
| — | |
| — | |
| 1950 | |
| — | |
| — | |
| No | |
| 0.2 |
| — | |
| — | |
| — / Not Applicable | |
| — | |
| — | |
| — | |
| 12504530 | |
| 0617210013 |
Nearby Schools
| NAME: | DISTRICT: | DISTANCE: | |
|---|---|---|---|
|
Grade School
Wm Hammerschmidt Elementary Scho |
44 | — | |
|
Middle School
Glenn Westlake Middle School |
44 | Not in DB | |
|
High School
Glenbard East High School |
87 | Not in DB | |
Property History
| DATE: | EVENT: | PRICE: | SOURCE: |
|---|---|---|---|
| 1 Oct, 2022 | Sold | $515,000 | MRED MLS |
| 1 Sep, 2022 | Under contract | $530,000 | MRED MLS |
| — | Last price change | $540,000 | MRED MLS |
| 14 Jul, 2022 | Listed for sale | $560,000 | MRED MLS |
| 16 Jan, 2026 | Under contract | $699,000 | MRED MLS |
| 11 Nov, 2025 | Listed for sale | $699,000 | MRED MLS |
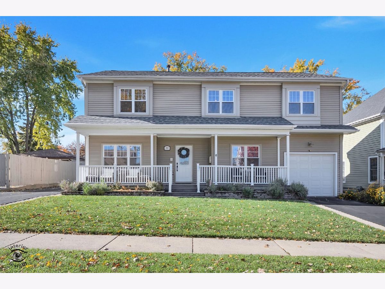
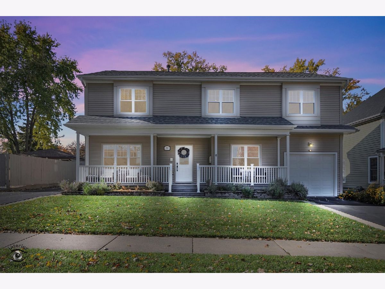
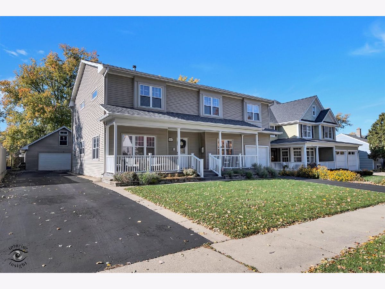
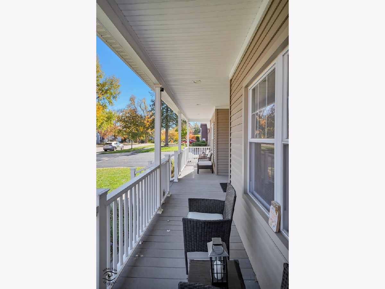
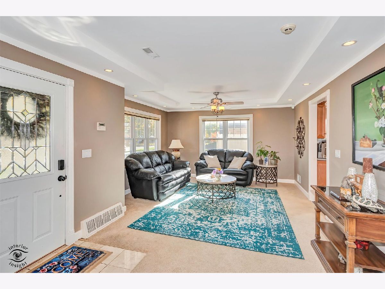
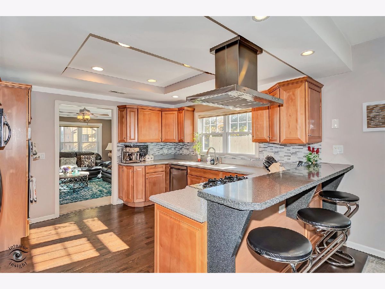
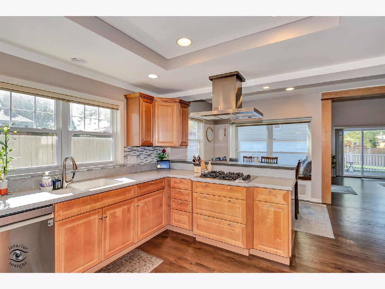
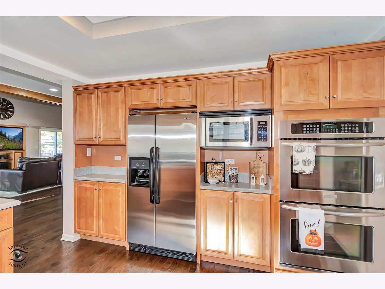
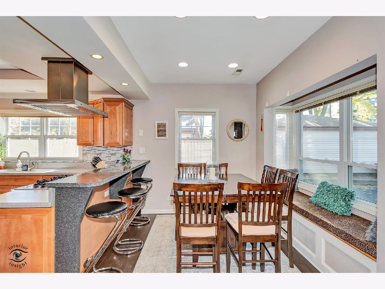
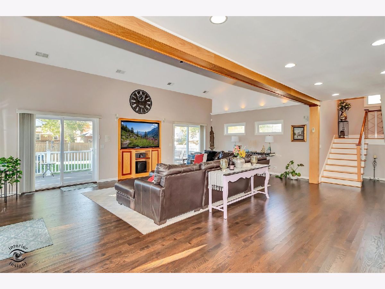
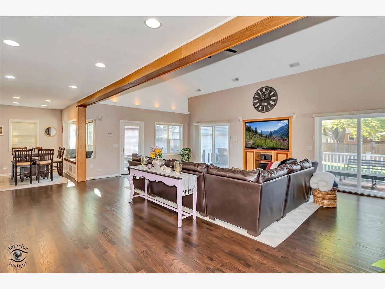
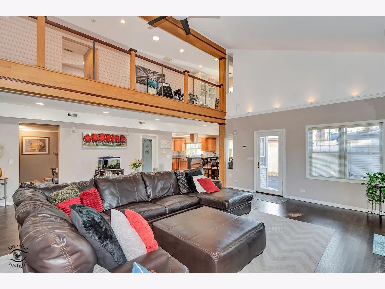
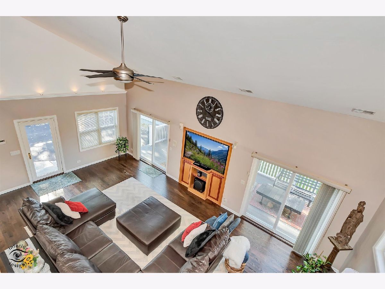
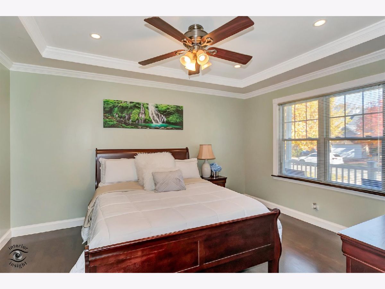
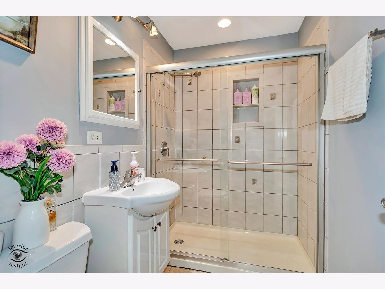
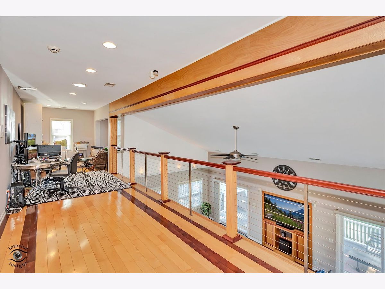
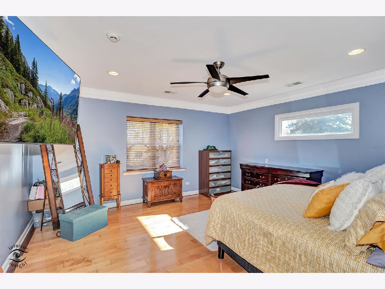
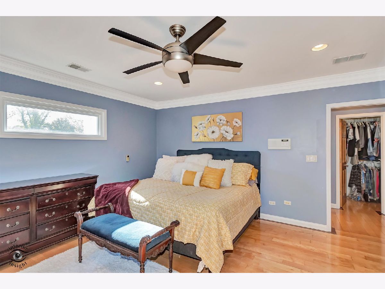
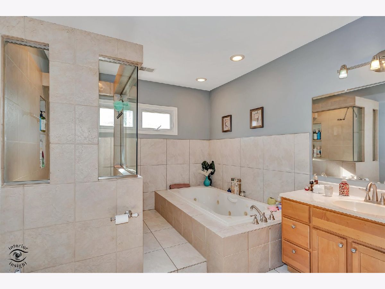
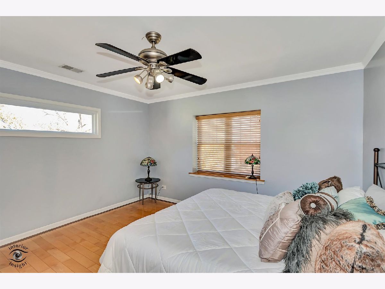
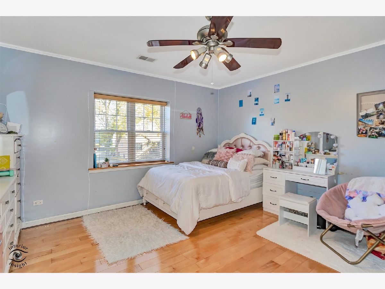
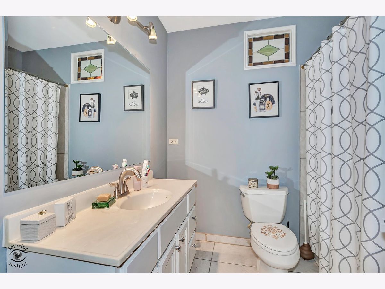
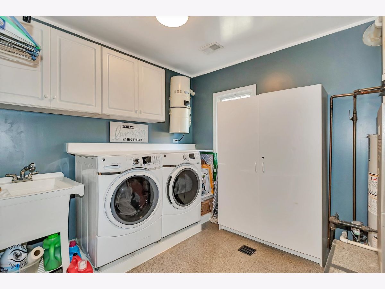
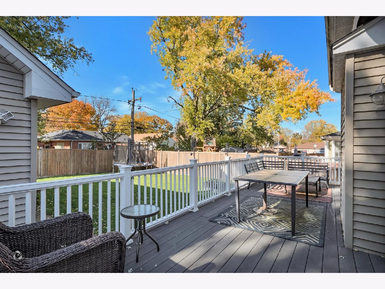
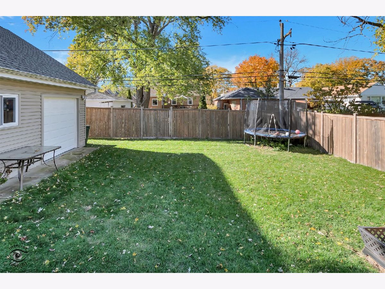
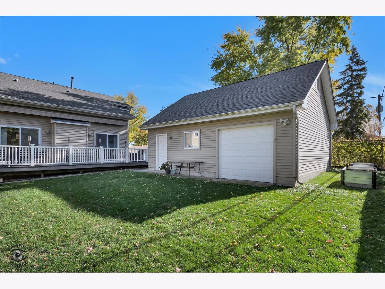
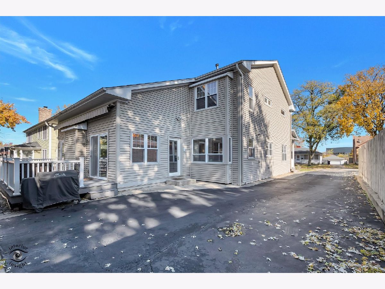
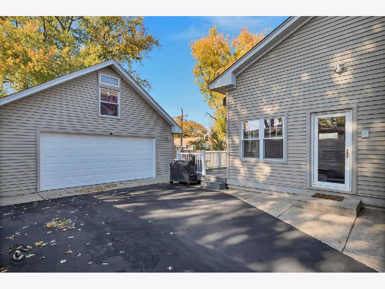
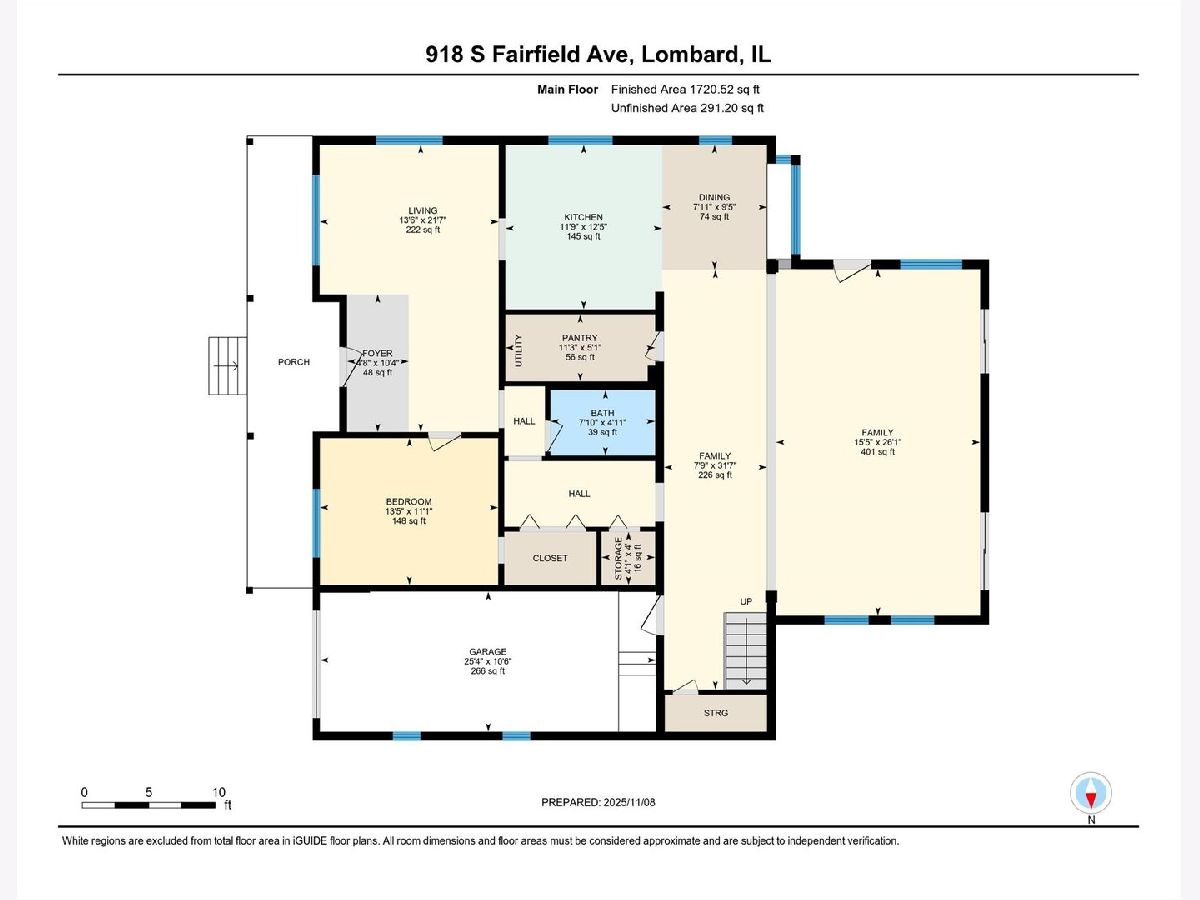
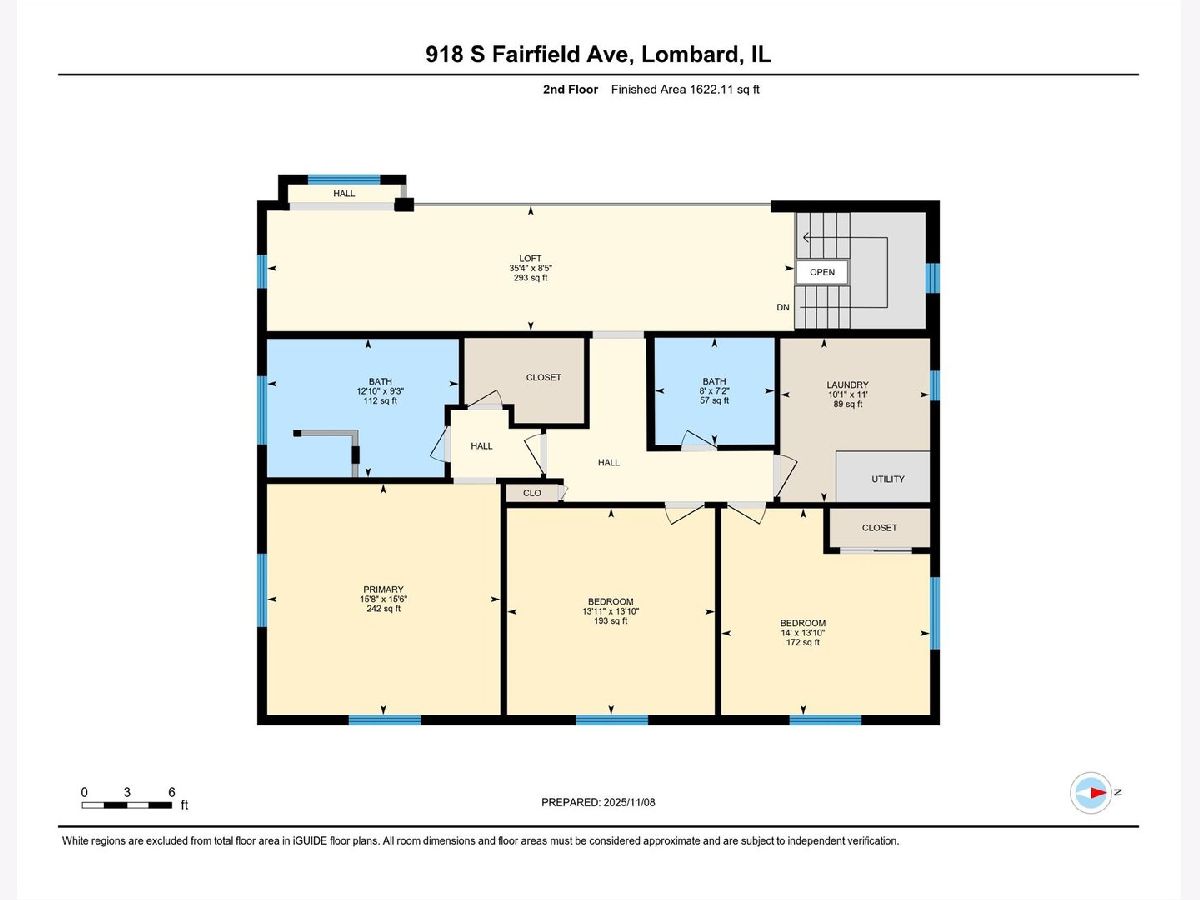
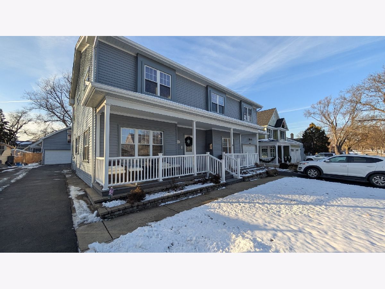
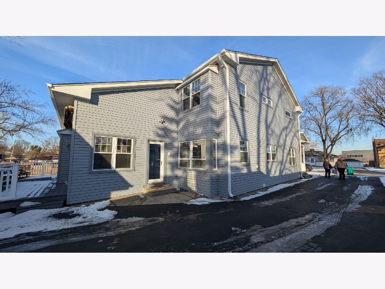
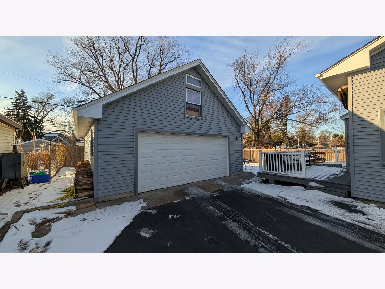
Room Specifics
Total Bedrooms: 4
Bedrooms Above Ground: 4
Bedrooms Below Ground: 0
Dimensions: —
Floor Type: —
Dimensions: —
Floor Type: —
Dimensions: —
Floor Type: —
Full Bathrooms: 3
Bathroom Amenities: Whirlpool,Separate Shower
Bathroom in Basement: 0
Rooms: —
Basement Description: —
Other Specifics
| 3 | |
| — | |
| — | |
| — | |
| — | |
| 8748 | |
| Unfinished | |
| — | |
| — | |
| — | |
| Not in DB | |
| — | |
| — | |
| — | |
| — |
Tax History
| Year | Property Taxes |
|---|---|
| 2022 | $11,451 |
| 2026 | $13,292 |
Contact Agent
Nearby Similar Homes
Nearby Sold Comparables
Contact Agent
Listing Provided By
Andersen Realty Group

