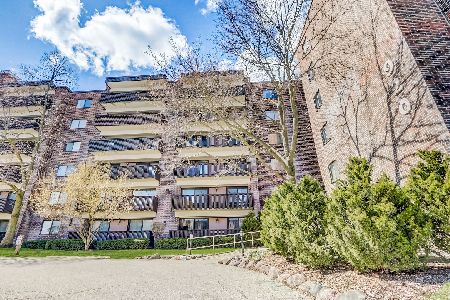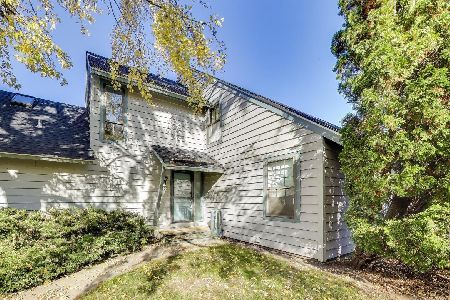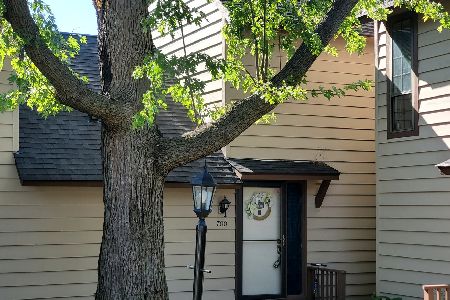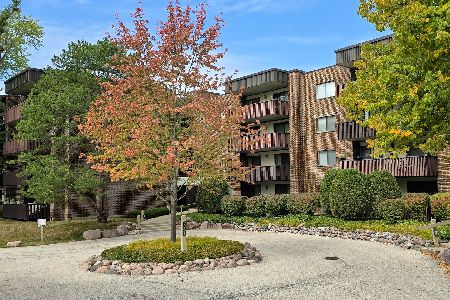920 Vose Drive, Gurnee, Illinois 60031
$215,000
|
For Sale
|
|
| Status: | Contingent |
| Sqft: | 1,530 |
| Cost/Sqft: | $141 |
| Beds: | 2 |
| Baths: | 2 |
| Year Built: | 1978 |
| Property Taxes: | $4,202 |
| Days On Market: | 66 |
| Lot Size: | 0,00 |
Description
Welcome to this beautifully maintained 2-bedroom, 2-bathroom condo in the desirable Heather Ridge community of Gurnee! This spacious end unit offers an open-concept layout with plenty of natural light and serene views. The bright living and dining rooms feature large sliding doors leading to private balconies -perfect for morning coffee or evening relaxation. The kitchen is well-appointed with ample cabinet space, modern appliances, and a cozy dining area ideal for entertaining. The primary suite includes a generous walk-in closet and a private ensuite bath, while the second bedroom and full guest bath provide flexibility for family, guests, or a home office. Key features of this amazing unit are the 2 private balconies accessible in 3 different areas, an assigned storage room at floor level of the unit, 1 assigned car space in the heated garage and an in-unit laundry. Oh.. and it happens to be 1 of the largest units in the complex with 1,530 sq ft of living space to enjoy! Take advantage of the resort-style amenities of Heather Ridge, including a clubhouse, golf course, swimming pools, tennis courts, and walking trails. Conveniently located near shopping, dining, and easy access to I-94, this condo combines comfort, convenience, and community.
Property Specifics
| Condos/Townhomes | |
| 6 | |
| — | |
| 1978 | |
| — | |
| — | |
| No | |
| — |
| Lake | |
| — | |
| 683 / Monthly | |
| — | |
| — | |
| — | |
| 12502172 | |
| 07284090150000 |
Nearby Schools
| NAME: | DISTRICT: | DISTANCE: | |
|---|---|---|---|
|
High School
Warren Township High School |
121 | Not in DB | |
Property History
| DATE: | EVENT: | PRICE: | SOURCE: |
|---|---|---|---|
| 21 Nov, 2025 | Under contract | $215,000 | MRED MLS |
| 6 Nov, 2025 | Listed for sale | $215,000 | MRED MLS |
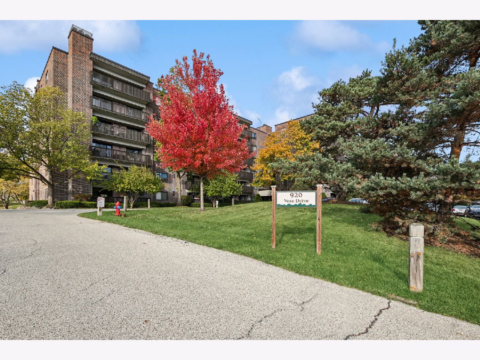
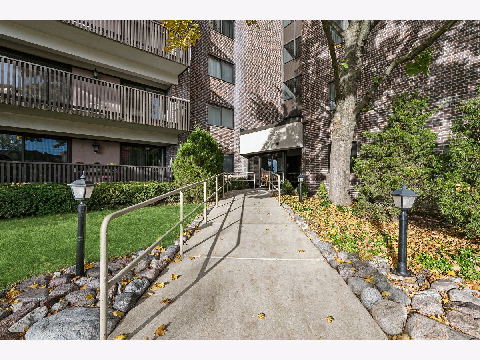
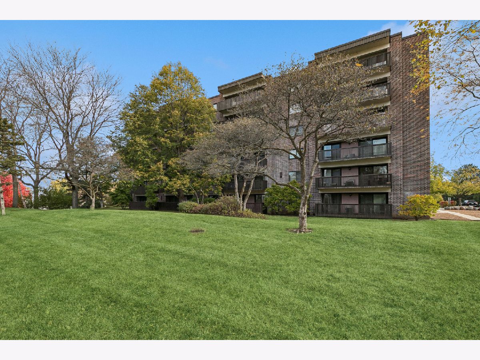
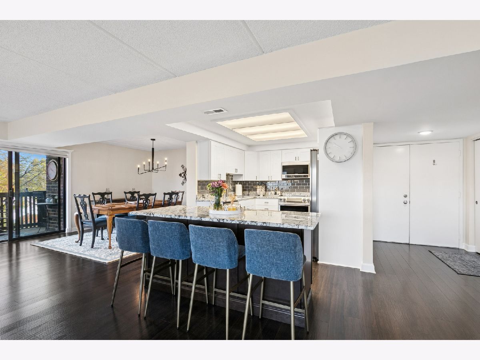
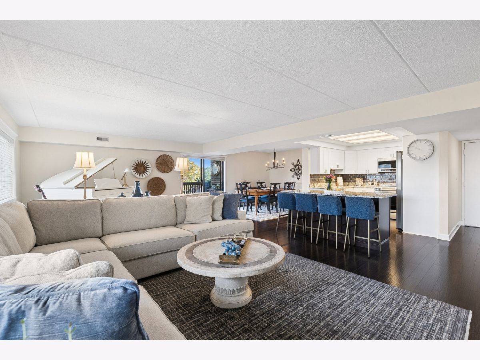
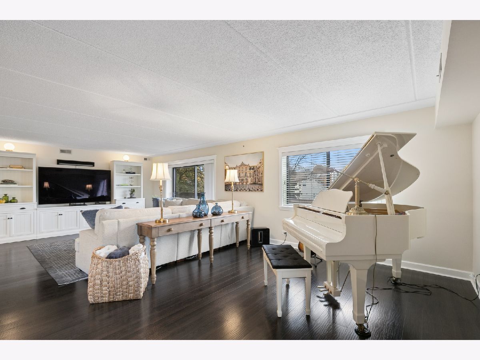
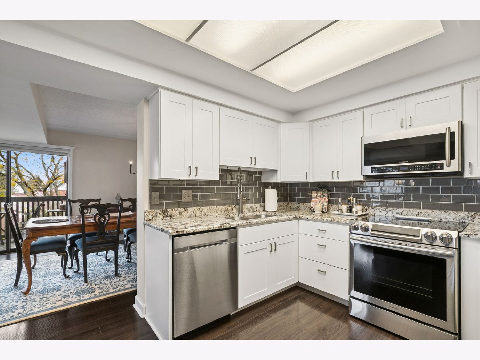
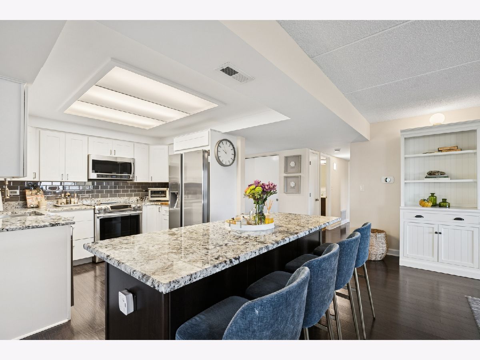
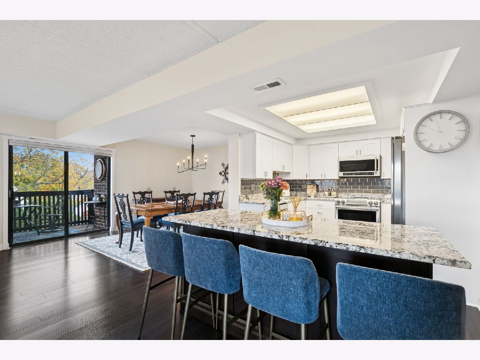
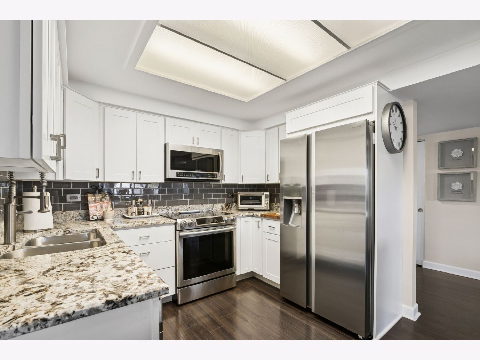
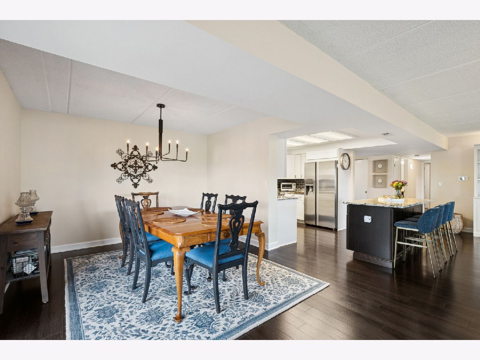
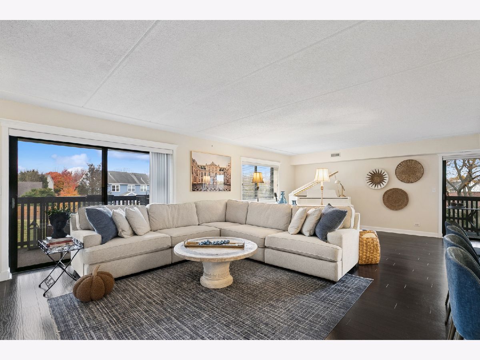
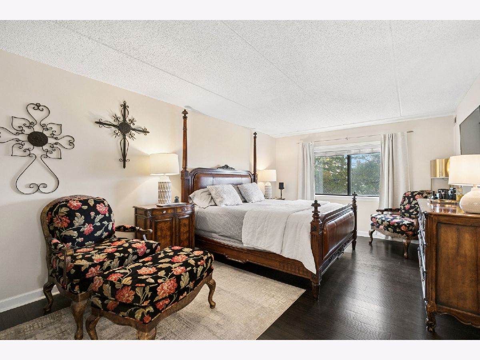
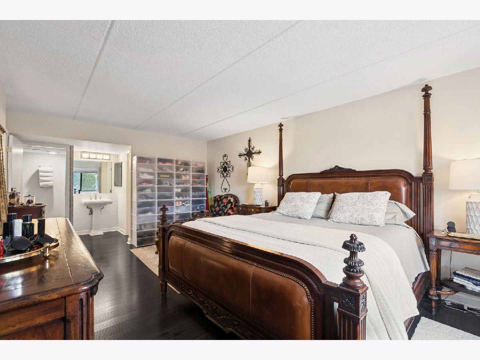
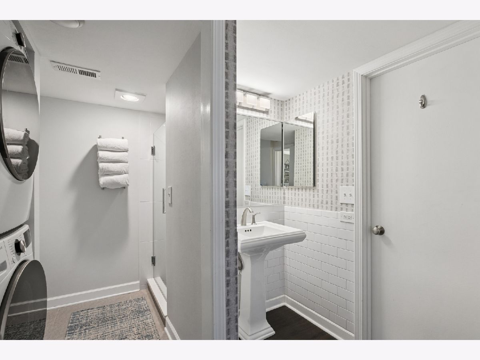
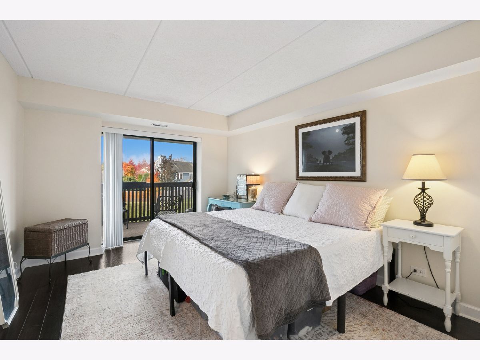
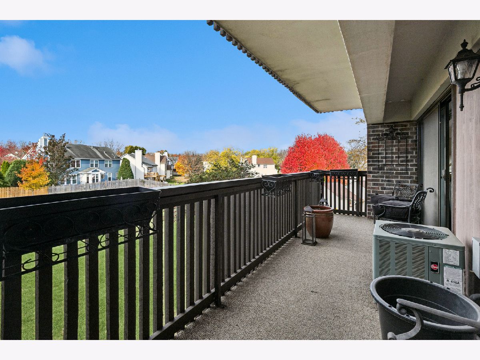
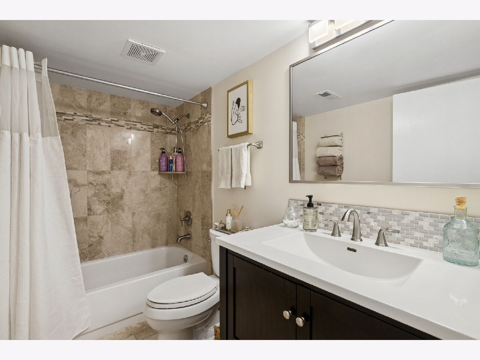
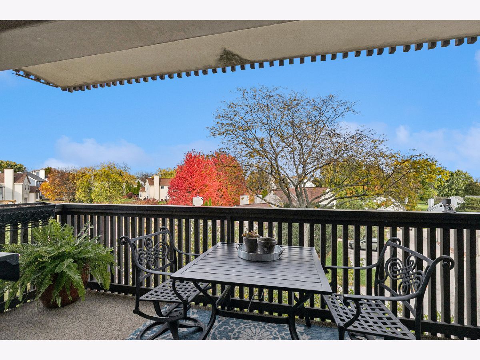
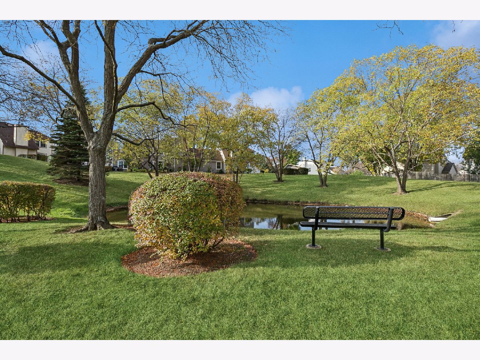
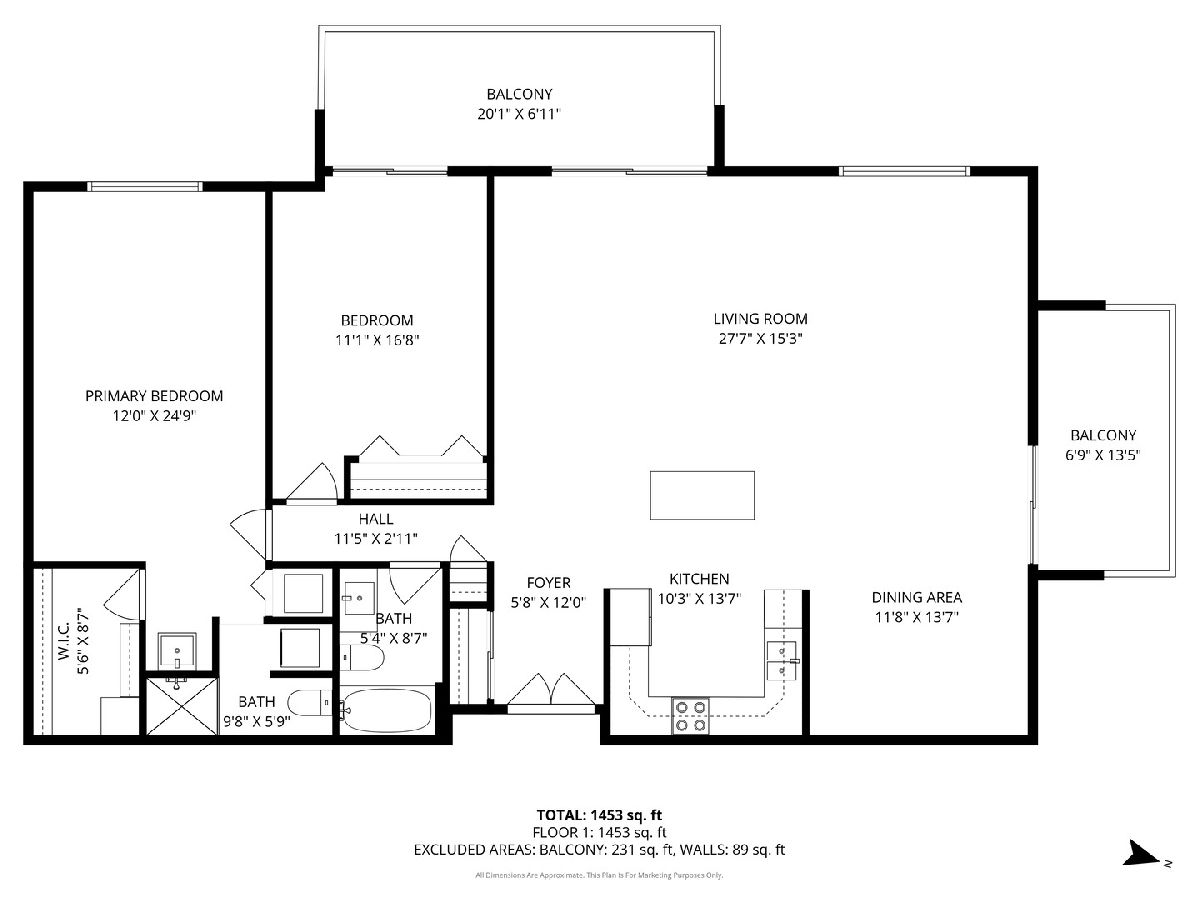
Room Specifics
Total Bedrooms: 2
Bedrooms Above Ground: 2
Bedrooms Below Ground: 0
Dimensions: —
Floor Type: —
Full Bathrooms: 2
Bathroom Amenities: Separate Shower
Bathroom in Basement: 0
Rooms: —
Basement Description: —
Other Specifics
| 1 | |
| — | |
| — | |
| — | |
| — | |
| Common | |
| — | |
| — | |
| — | |
| — | |
| Not in DB | |
| — | |
| — | |
| — | |
| — |
Tax History
| Year | Property Taxes |
|---|---|
| 2025 | $4,202 |
Contact Agent
Nearby Similar Homes
Nearby Sold Comparables
Contact Agent
Listing Provided By
Baird & Warner

