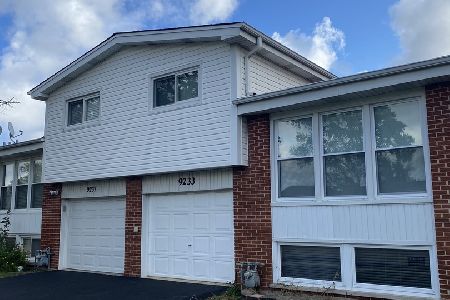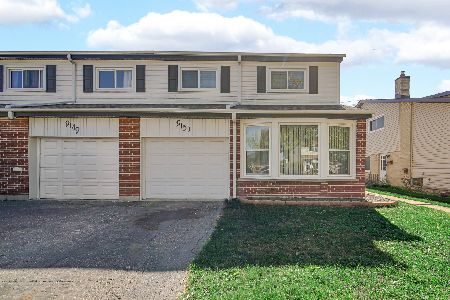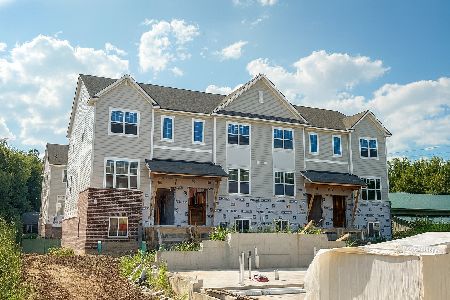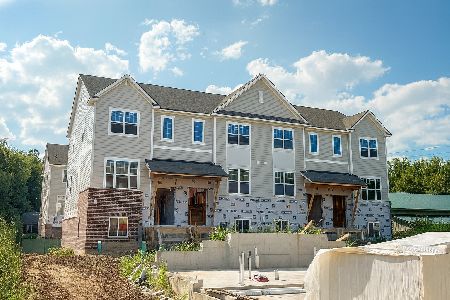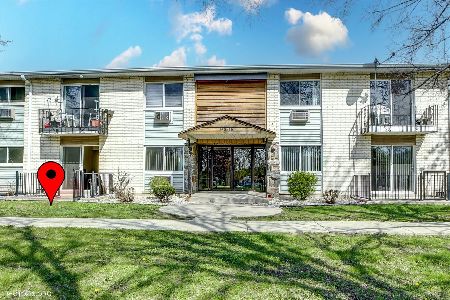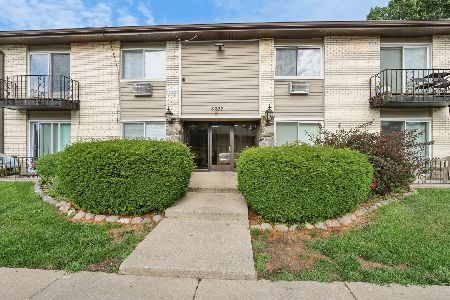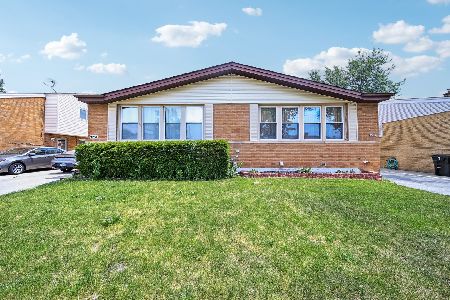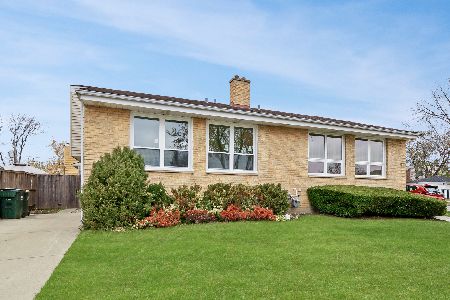9231 Aspen Lane, Des Plaines, Illinois 60016
$349,900
|
For Sale
|
|
| Status: | New |
| Sqft: | 1,568 |
| Cost/Sqft: | $223 |
| Beds: | 4 |
| Baths: | 3 |
| Year Built: | 1965 |
| Property Taxes: | $2,623 |
| Days On Market: | 0 |
| Lot Size: | 0,00 |
Description
Don't miss this rare opportunity to own a spacious 4-bedroom duplex in Des Plaines that lives like a single-family home-without the added cost of HOA fees! With low property taxes and an affordable price point, this home is a smart choice for anyone looking for value and space in a prime location. Enjoy the privacy of your own fenced yard and patio, perfect for outdoor gatherings, pets, or gardening. Inside, the bright living room features vaulted ceilings and large windows that fill the space with natural light. A formal dining room makes entertaining easy, while all 4 bedrooms are conveniently located on the same level-offering comfort and functionality for today's lifestyle. The location adds to the value: just minutes to I-294, Pace bus service to Metra and the Cumberland Blue Line, plus close to Golf Mill Mall, grocery stores, restaurants, and more. Dee Park Recreation Center is within walking distance for year-round activities. With its unbeatable combination of price, low taxes, no monthly HOA, and commuter-friendly access to Chicago, this home is an incredible find. Bring your decorating ideas and start building equity today!
Property Specifics
| Condos/Townhomes | |
| 3 | |
| — | |
| 1965 | |
| — | |
| 1/2 Duplex | |
| No | |
| — |
| Cook | |
| West Golf Mill Duplexes | |
| 0 / Not Applicable | |
| — | |
| — | |
| — | |
| 12486903 | |
| 09151110670000 |
Nearby Schools
| NAME: | DISTRICT: | DISTANCE: | |
|---|---|---|---|
|
Grade School
Mark Twain Elementary School |
63 | — | |
|
Middle School
Gemini Junior High School |
63 | Not in DB | |
|
High School
Maine East High School |
207 | Not in DB | |
Property History
| DATE: | EVENT: | PRICE: | SOURCE: |
|---|---|---|---|
| 31 Oct, 2025 | Listed for sale | $349,900 | MRED MLS |
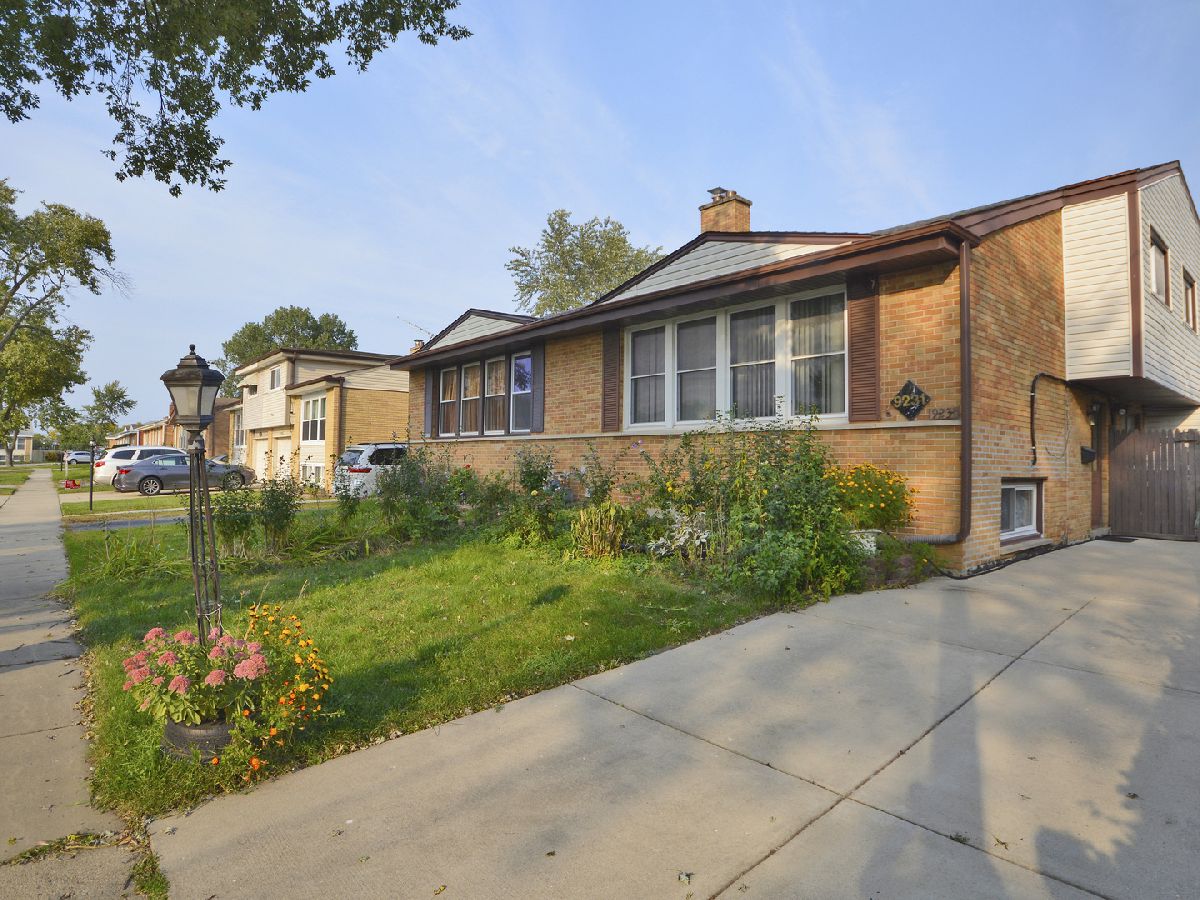

































Room Specifics
Total Bedrooms: 4
Bedrooms Above Ground: 4
Bedrooms Below Ground: 0
Dimensions: —
Floor Type: —
Dimensions: —
Floor Type: —
Dimensions: —
Floor Type: —
Full Bathrooms: 3
Bathroom Amenities: —
Bathroom in Basement: 0
Rooms: —
Basement Description: —
Other Specifics
| — | |
| — | |
| — | |
| — | |
| — | |
| 2990 | |
| — | |
| — | |
| — | |
| — | |
| Not in DB | |
| — | |
| — | |
| — | |
| — |
Tax History
| Year | Property Taxes |
|---|---|
| 2025 | $2,623 |
Contact Agent
Nearby Similar Homes
Nearby Sold Comparables
Contact Agent
Listing Provided By
Corcoran Urban Real Estate

