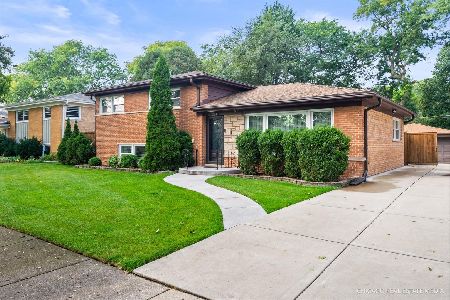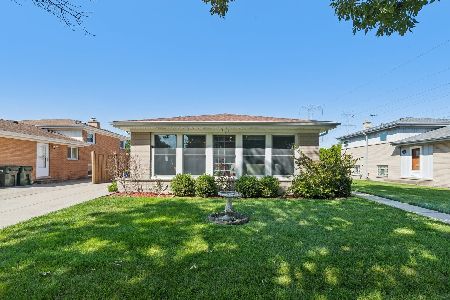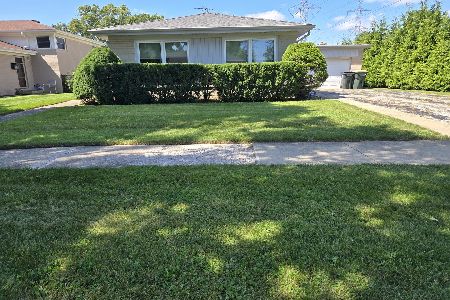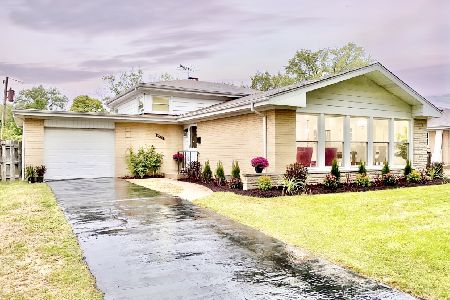9237 Mason Avenue, Morton Grove, Illinois 60053
$780,000
|
For Sale
|
|
| Status: | New |
| Sqft: | 3,517 |
| Cost/Sqft: | $222 |
| Beds: | 5 |
| Baths: | 4 |
| Year Built: | 1955 |
| Property Taxes: | $14,303 |
| Days On Market: | 0 |
| Lot Size: | 0,00 |
Description
Escape to elevated living in this impeccably rebuilt Morton Grove sanctuary, where timeless design and high-end comfort come together seamlessly. Nestled in a quiet residential neighborhood just minutes from golf courses, forest preserves, equestrian trails, bike paths, walking trails, tennis courts, and Harrer Pool and Park, this expansive 5-bedroom, 4-bathroom home offers over 3,500 square feet of livable space, with floor plans provided for your convenience. Step inside to a sun-filled interior showcasing gleaming hardwood floors, vaulted ceilings, and custom recessed lighting. At the heart of the home is a spacious kitchen with granite countertops, stainless steel appliances, a granite breakfast table perfect for casual dining, and a pantry closet with a second full-size refrigerator. The layout includes two primary bedroom suites-one on the main level with sliding doors to the deck, hot tub, and backyard (featuring a single vanity sink), and another upstairs with heated flooring, featuring a spa-inspired en suite with whirlpool tub, steam shower, and double vanity sinks. The expansive attic offers an incredible opportunity to add approximately 400 square feet of living space-already prepped with electrical and conduit, needing only drywall and finishing, which will instantly increase the home's value and bring the total livable space to over 4,000 square feet. Originally built in 1955, the home was completely rebuilt from the foundation up in 2005, offering the structural integrity of new construction. While the windows and appliances date from the 2005 renovation, the home has been meticulously maintained. Recent major upgrades include a new roof installed last year, two independent HVAC systems, generous walk-in closets, gutter guards, a two-car detached garage, and outdoor amenities that include two spacious decks, a brick paver driveway, a 4-person hot tub, and an oversized back yard. Located in the highly rated Niles West school district, with easy access to Metra, I-94, and all the local amenities, this home offers unmatched suburban living just minutes from everything. This property is being sold as-is. A 3D virtual tour is available for buyers with virtual reality capability-grab your VR glasses and step inside today.
Property Specifics
| Single Family | |
| — | |
| — | |
| 1955 | |
| — | |
| — | |
| No | |
| — |
| Cook | |
| — | |
| — / Not Applicable | |
| — | |
| — | |
| — | |
| 12506886 | |
| 10172080430000 |
Nearby Schools
| NAME: | DISTRICT: | DISTANCE: | |
|---|---|---|---|
|
Grade School
Park View Elementary School |
70 | — | |
|
Middle School
Park View Elementary School |
70 | Not in DB | |
|
High School
Niles West High School |
219 | Not in DB | |
Property History
| DATE: | EVENT: | PRICE: | SOURCE: |
|---|---|---|---|
| 4 Nov, 2025 | Listed for sale | $780,000 | MRED MLS |
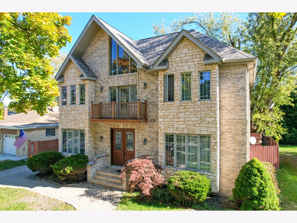
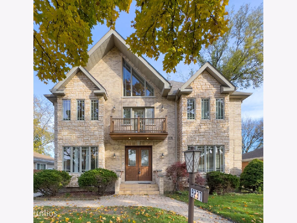
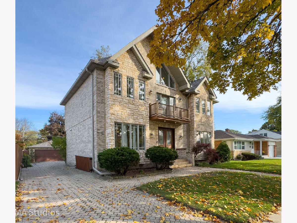
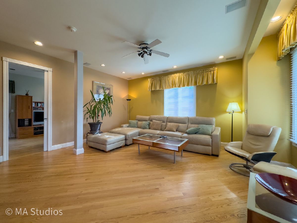
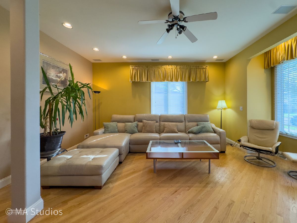
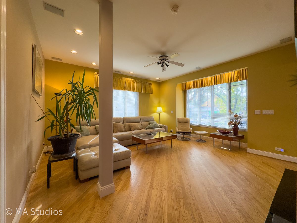
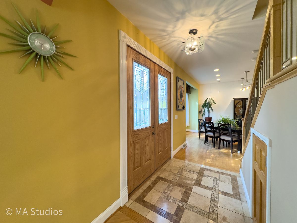
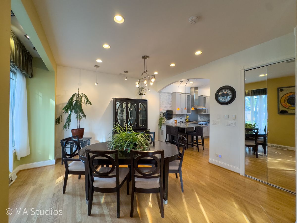
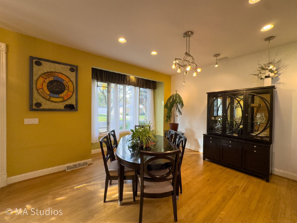
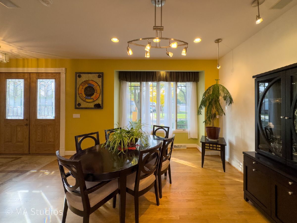
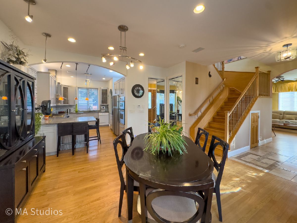
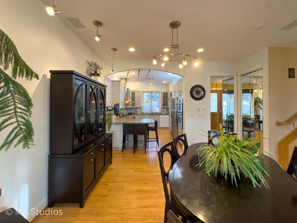
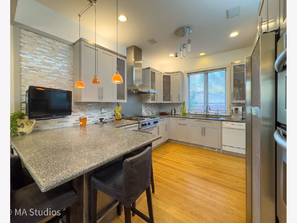
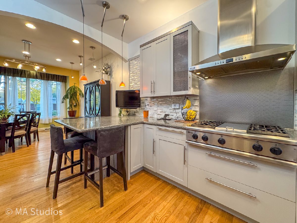
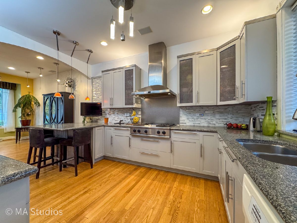
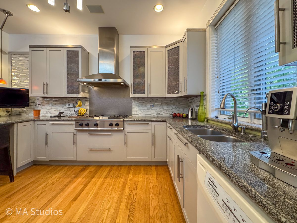
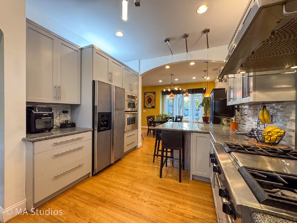
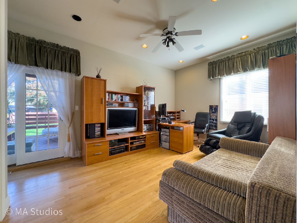
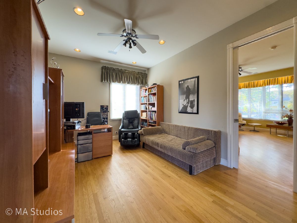
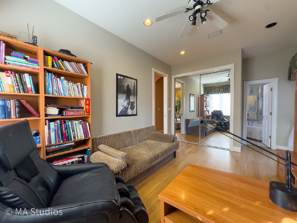
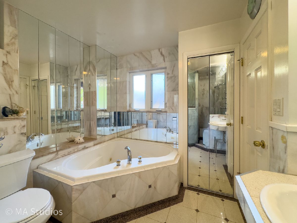
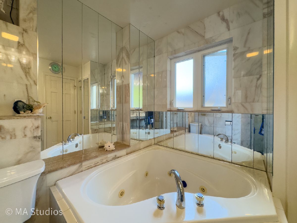
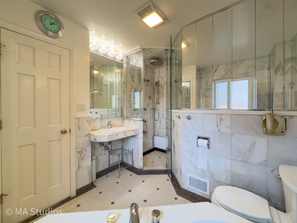
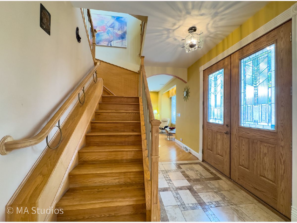
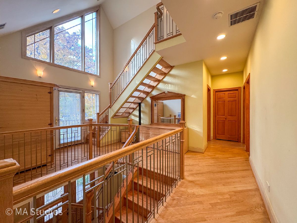
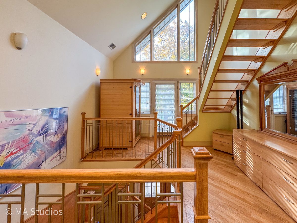
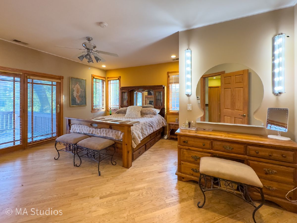
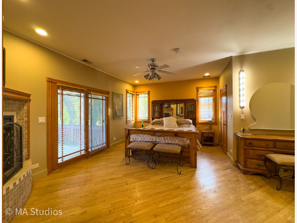
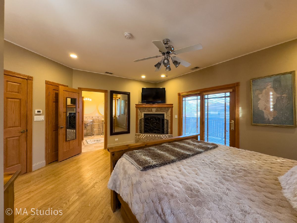
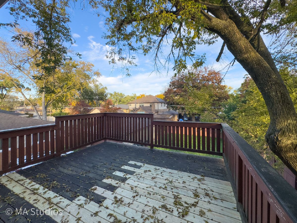
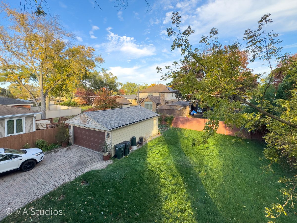
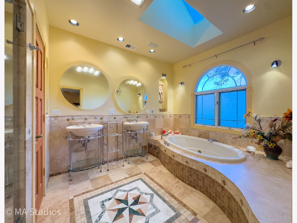
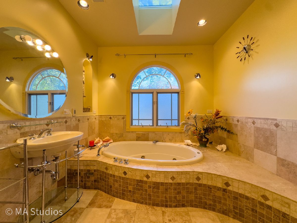
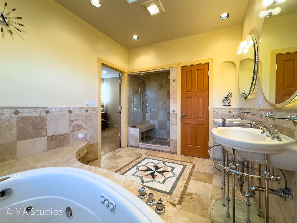
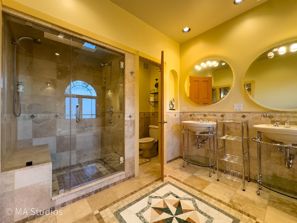
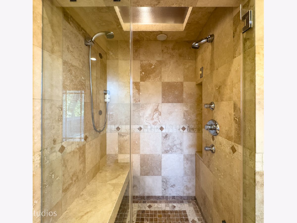
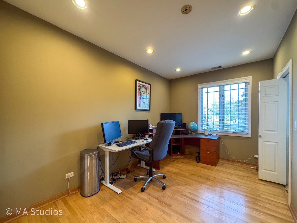
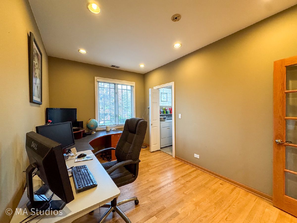
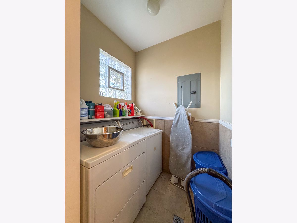
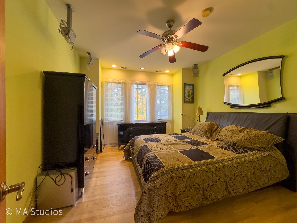
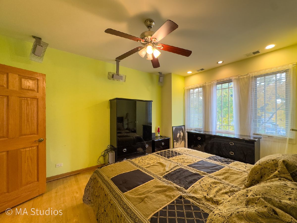
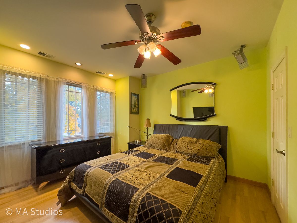
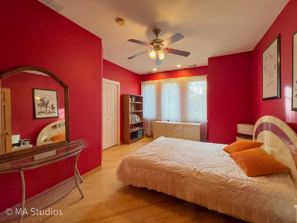
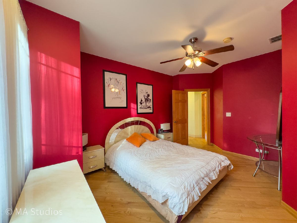
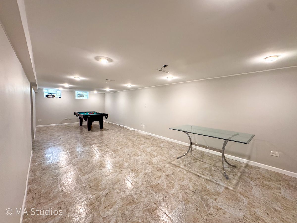
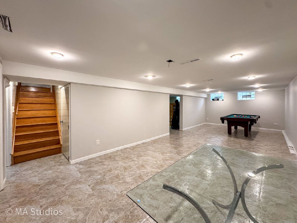
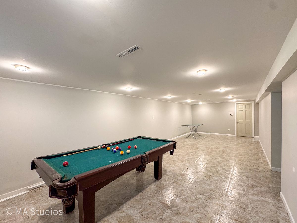
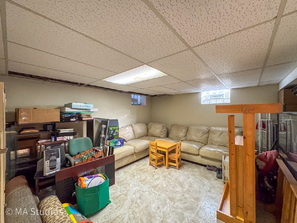
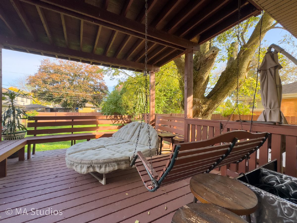
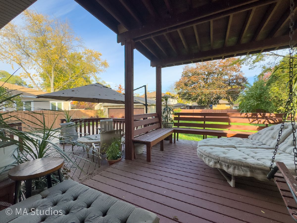
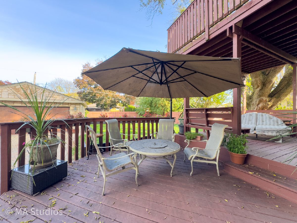
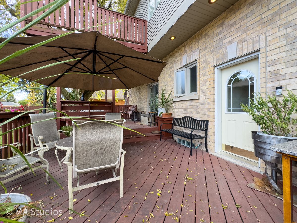
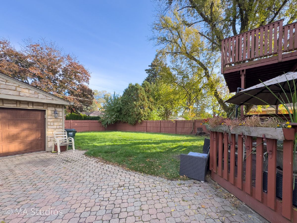
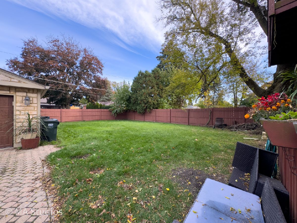
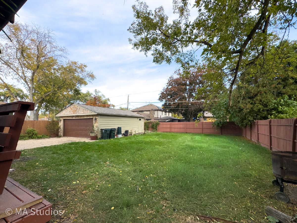
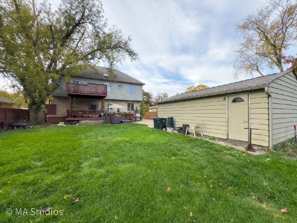
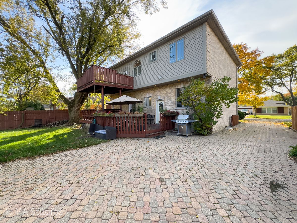
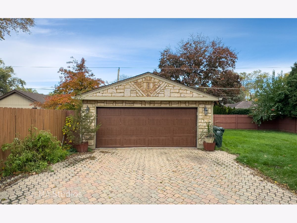
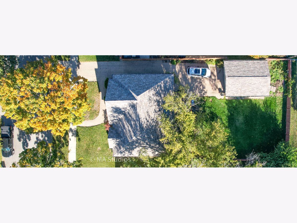
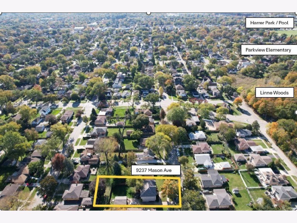
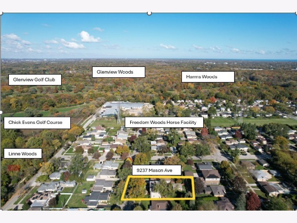
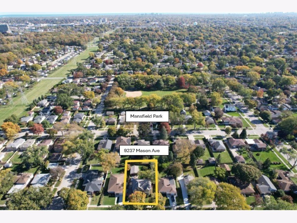
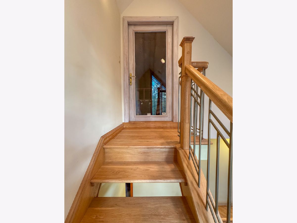
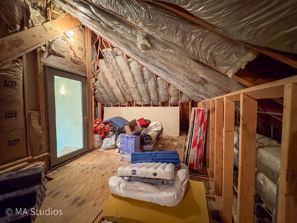
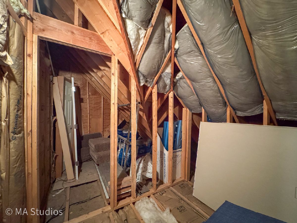
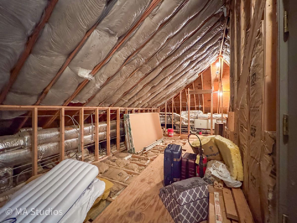
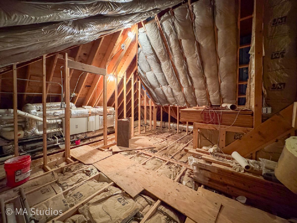
Room Specifics
Total Bedrooms: 5
Bedrooms Above Ground: 5
Bedrooms Below Ground: 0
Dimensions: —
Floor Type: —
Dimensions: —
Floor Type: —
Dimensions: —
Floor Type: —
Dimensions: —
Floor Type: —
Full Bathrooms: 4
Bathroom Amenities: Whirlpool,Separate Shower,Steam Shower,Double Sink,Full Body Spray Shower
Bathroom in Basement: 0
Rooms: —
Basement Description: —
Other Specifics
| 2 | |
| — | |
| — | |
| — | |
| — | |
| 8379 | |
| Full,Interior Stair,Unfinished | |
| — | |
| — | |
| — | |
| Not in DB | |
| — | |
| — | |
| — | |
| — |
Tax History
| Year | Property Taxes |
|---|---|
| 2025 | $14,303 |
Contact Agent
Nearby Similar Homes
Nearby Sold Comparables
Contact Agent
Listing Provided By
arhome realty

