9281 Auburn Road, Winnebago, Illinois 61088
$650,000
|
For Sale
|
|
| Status: | Active |
| Sqft: | 4,116 |
| Cost/Sqft: | $158 |
| Beds: | 4 |
| Baths: | 5 |
| Year Built: | 1994 |
| Property Taxes: | $11,467 |
| Days On Market: | 128 |
| Lot Size: | 5,12 |
Description
Panoramic views, spacious inside and out w/5 acres and 4,000 sq ft. This former Parade of Home has been rejuvenated inside and out! The home has 6 bedrooms, 5 baths, den, office and finished lower level! The home sets back from road w/circle driveway and new landscaping. The double glass doors open to a foyer that gives views of entire main level. Off foyer is a den w/soaring ceiling and black marble gas fireplace. Past the den is an office w/closet. Dining room is open to living room. Living room has soaring ceiling and massive stone gas fireplace, skylights, and slider to deck. Kitchen has dark lower cabinets and white uppers w/quartz counters, stone subway backsplash, and island w/seating. Laundry/drop zone off kitchen. Main floor master has 2 walk-in closets, dressing area and ensuite w/toliet closet. Up the open staircase are 3 bedrooms, one w/private ensuite. Lower level has partial exposure w/family room, game room w/wet bar, 2 bedrooms, massive full bath. Main level has hickory hardwood floors in living area, new white 2 panel doors and trim throughout. New carpet in all bedrooms, new stone tile in baths and kitchen. Enjoy the country views on new composite deck and elevate pergola w/ceiling fan. 3.5 car garage. Pickleball or basketball enthusiast? Blacktop area in backyard waiting for you! Zoned AG - bring your horses. Winnebago Schools.
Property Specifics
| Single Family | |
| — | |
| — | |
| 1994 | |
| — | |
| — | |
| No | |
| 5.12 |
| Winnebago | |
| — | |
| — / Not Applicable | |
| — | |
| — | |
| — | |
| 12470970 | |
| 1034100016 |
Nearby Schools
| NAME: | DISTRICT: | DISTANCE: | |
|---|---|---|---|
|
Grade School
Dorothy Simon Elementary School |
323 | — | |
|
Middle School
Winnebago Middle School |
323 | Not in DB | |
|
High School
Winnebago High School |
323 | Not in DB | |
Property History
| DATE: | EVENT: | PRICE: | SOURCE: |
|---|---|---|---|
| 13 Sep, 2025 | Listed for sale | $650,000 | MRED MLS |
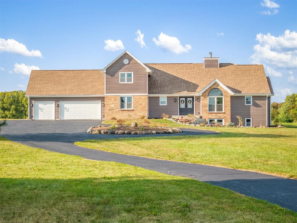
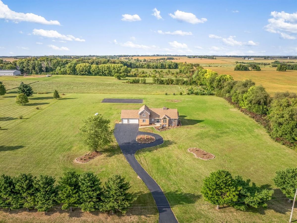
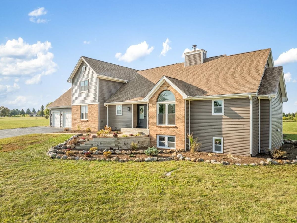
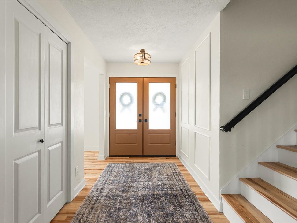
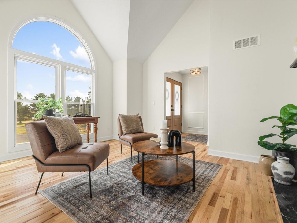
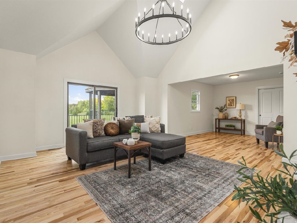
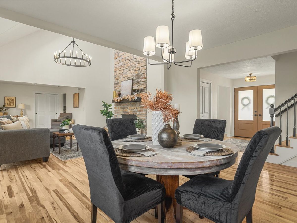
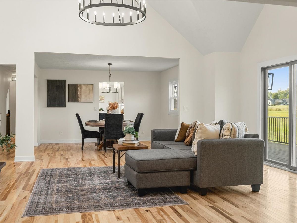
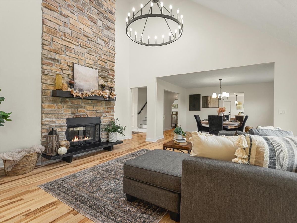
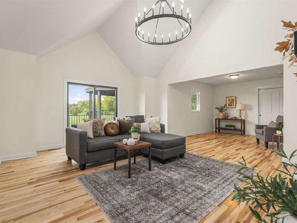
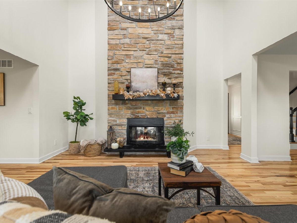
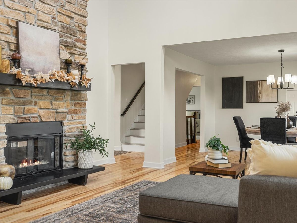
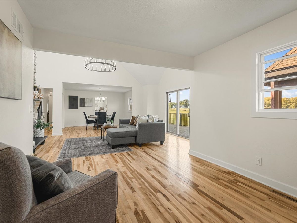
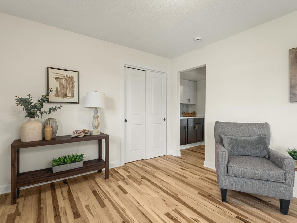
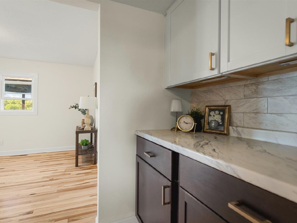
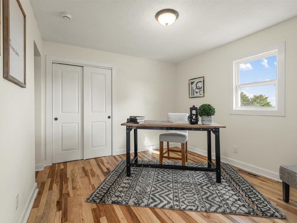
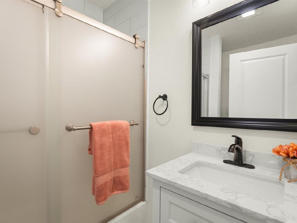
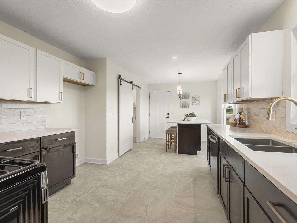
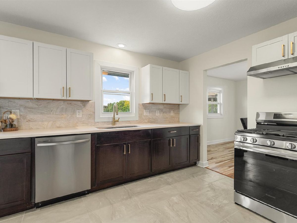
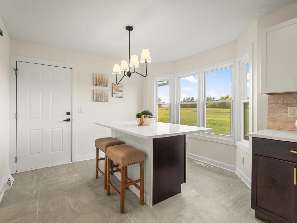
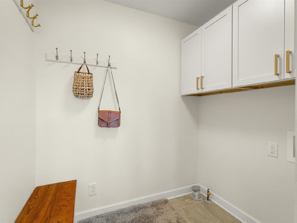
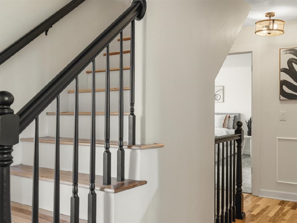
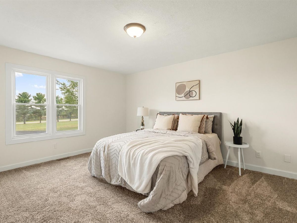
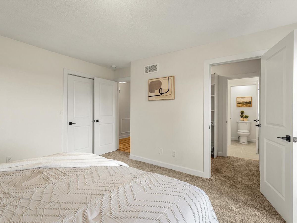
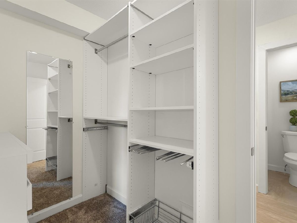
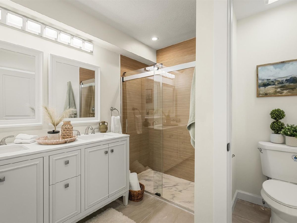
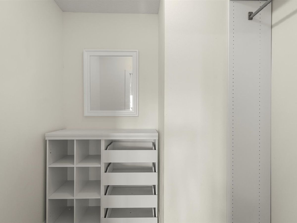
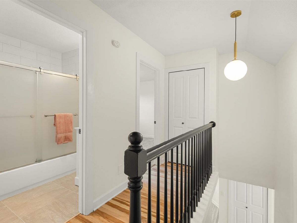
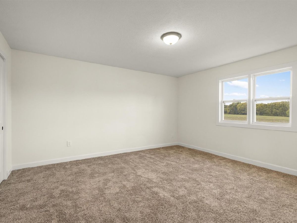
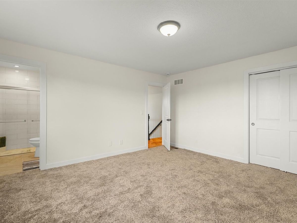
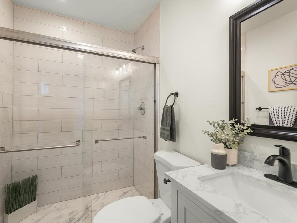
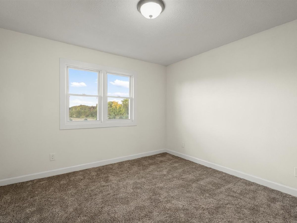
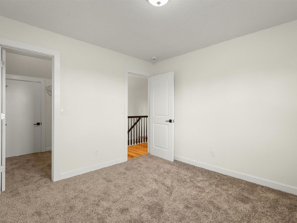
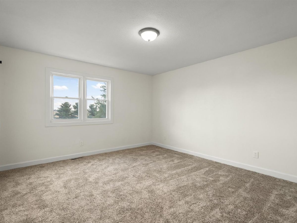
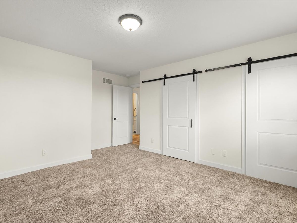
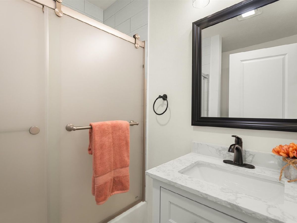
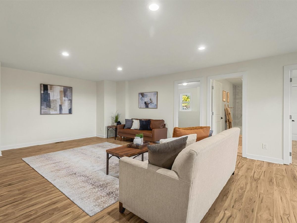
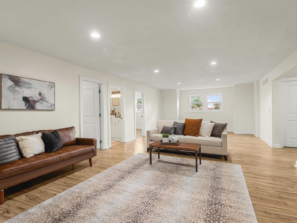
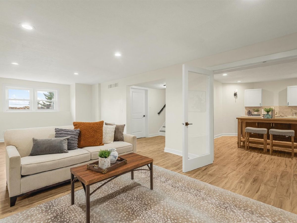
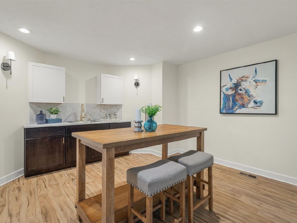
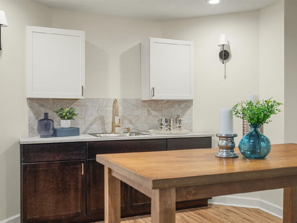
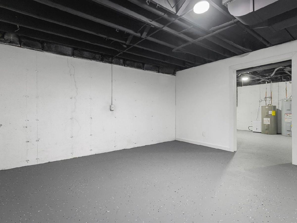
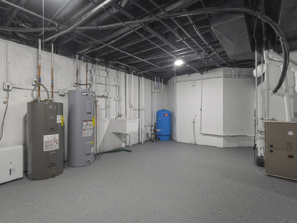
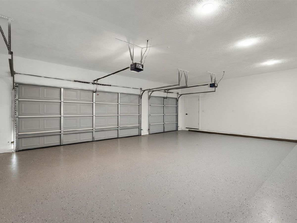
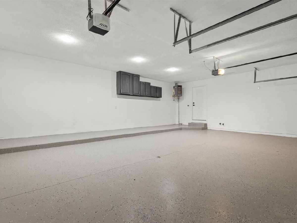
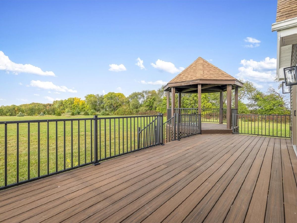
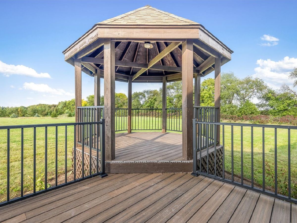
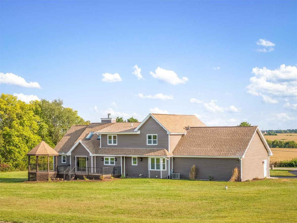
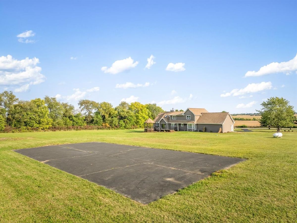
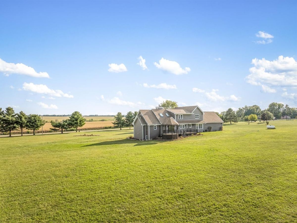
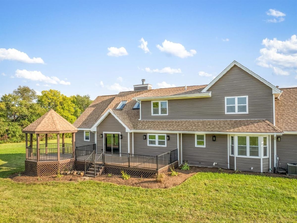
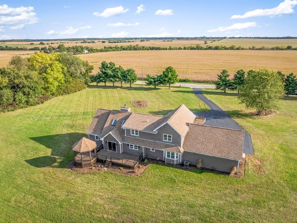
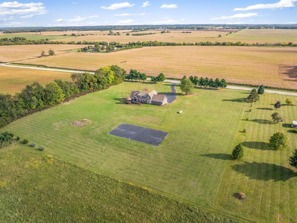
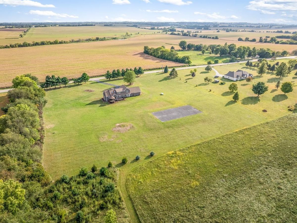
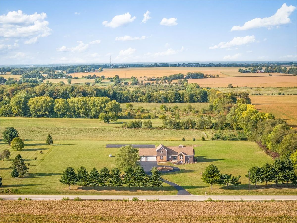
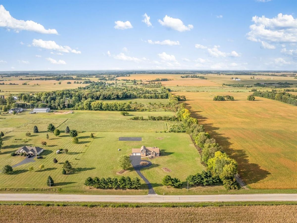
Room Specifics
Total Bedrooms: 6
Bedrooms Above Ground: 4
Bedrooms Below Ground: 2
Dimensions: —
Floor Type: —
Dimensions: —
Floor Type: —
Dimensions: —
Floor Type: —
Dimensions: —
Floor Type: —
Dimensions: —
Floor Type: —
Full Bathrooms: 5
Bathroom Amenities: —
Bathroom in Basement: 1
Rooms: —
Basement Description: —
Other Specifics
| 3 | |
| — | |
| — | |
| — | |
| — | |
| 436.71x510x437.32x510.01 | |
| — | |
| — | |
| — | |
| — | |
| Not in DB | |
| — | |
| — | |
| — | |
| — |
Tax History
| Year | Property Taxes |
|---|---|
| 2025 | $11,467 |
Contact Agent
Contact Agent
Listing Provided By
Gambino Realtors Home Builders


