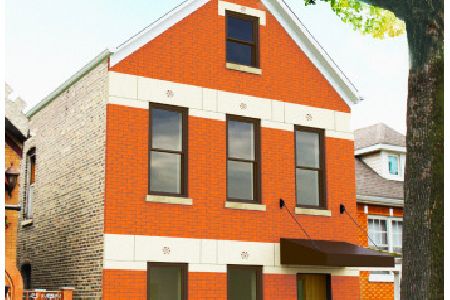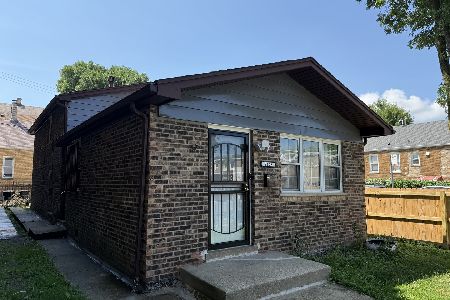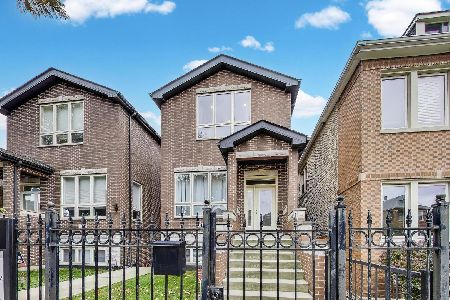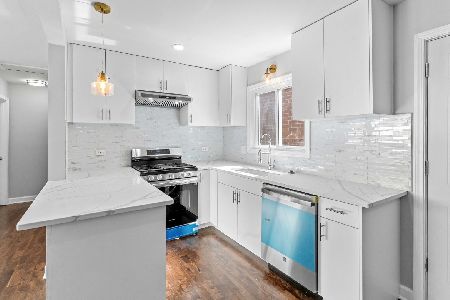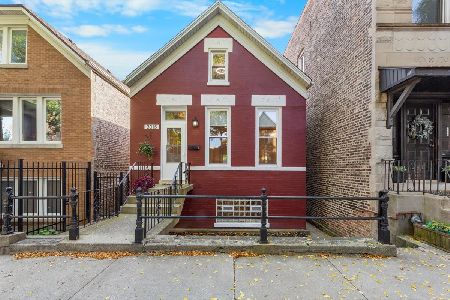929 33rd Place, Bridgeport, Chicago, Illinois 60608
$834,000
|
For Sale
|
|
| Status: | Contingent |
| Sqft: | 0 |
| Cost/Sqft: | — |
| Beds: | 4 |
| Baths: | 4 |
| Year Built: | 2017 |
| Property Taxes: | $10,972 |
| Days On Market: | 60 |
| Lot Size: | 0,08 |
Description
Live in the heart of Bridgeport, one of Chicago's most vibrant and connected neighborhoods! This 4BR, 3.5BA home sits on a longer-than-standard lot, giving you a generous yard while still enjoying close proximity to downtown. Enjoy abundant natural light throughout the day in an open floor plan with cathedral ceilings, a front bay window, hardwood floors, and a gourmet kitchen with island and stainless steel appliances-perfect for gatherings. The primary suite offers a walk-in closet, double vanity, and European shower. A finished basement adds a family room, guest bedroom, full bath, laundry, and storage. Newer construction featuring NEST thermostat, high efficiency dual zone HVAC, enhanced exterior envelope sealing, high performing windows, low VOC paints, etc. Outside, relax on the rear deck with gas line, fully fenced yard, and 2-car garage. Steps from neighborhood parks, coffee shops, restaurants, White Sox Park, and easy public transit. Walking distance to the vibrant Morgan St where Bridgeport Art Center and many coffee shops and restaurants are located! Schedule your private tour today!
Property Specifics
| Single Family | |
| — | |
| — | |
| 2017 | |
| — | |
| — | |
| No | |
| 0.08 |
| Cook | |
| — | |
| 0 / Not Applicable | |
| — | |
| — | |
| — | |
| 12477449 | |
| 17322200190000 |
Property History
| DATE: | EVENT: | PRICE: | SOURCE: |
|---|---|---|---|
| 3 Dec, 2009 | Sold | $85,000 | MRED MLS |
| 30 Oct, 2009 | Under contract | $84,500 | MRED MLS |
| — | Last price change | $99,900 | MRED MLS |
| 29 Jul, 2009 | Listed for sale | $104,900 | MRED MLS |
| 30 Nov, 2016 | Sold | $120,000 | MRED MLS |
| 21 Nov, 2016 | Under contract | $128,000 | MRED MLS |
| 21 Nov, 2016 | Listed for sale | $128,000 | MRED MLS |
| 17 Oct, 2025 | Under contract | $834,000 | MRED MLS |
| 22 Sep, 2025 | Listed for sale | $834,000 | MRED MLS |
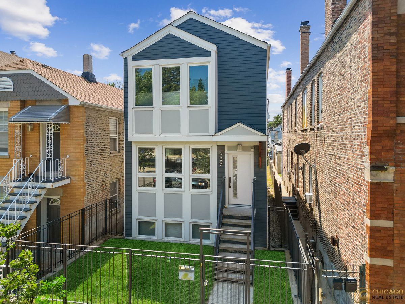
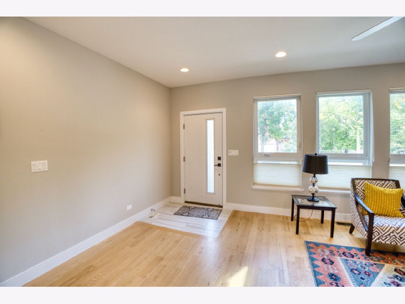
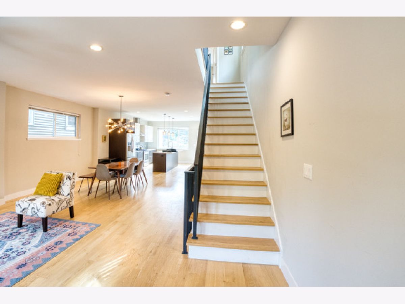
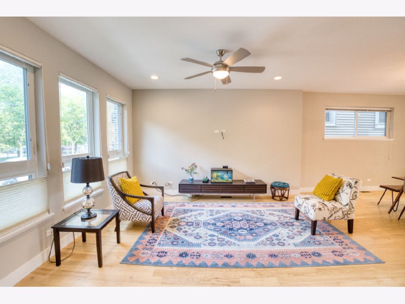
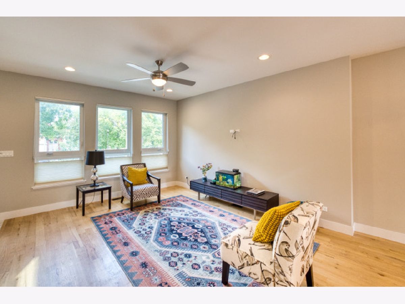
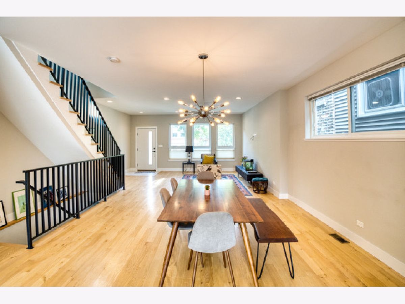
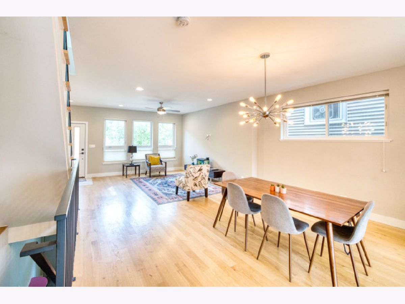
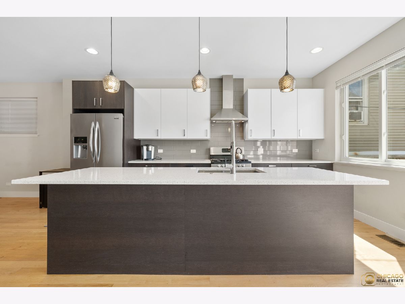
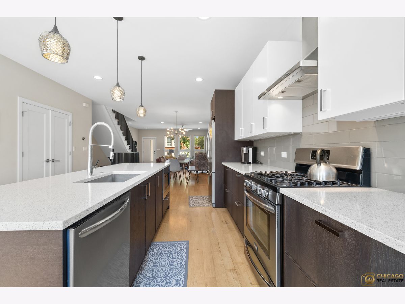
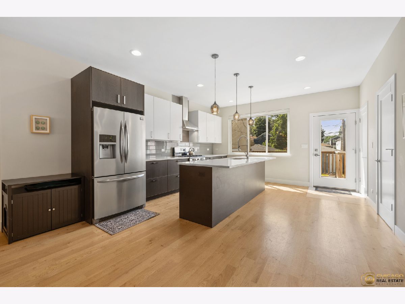
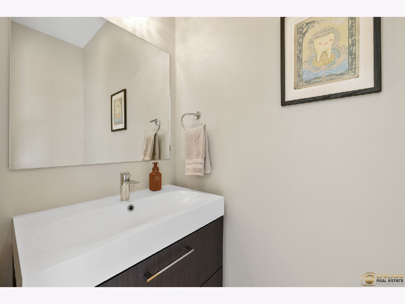
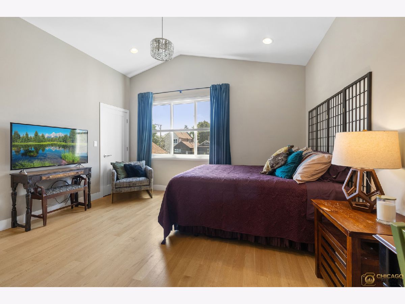
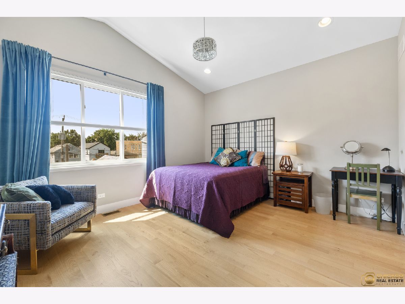
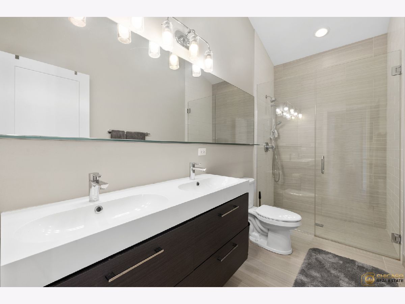
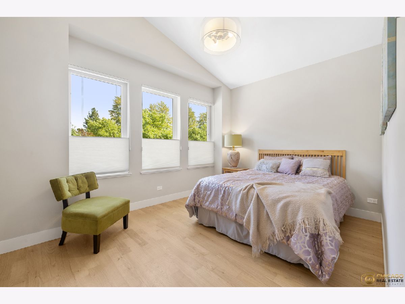
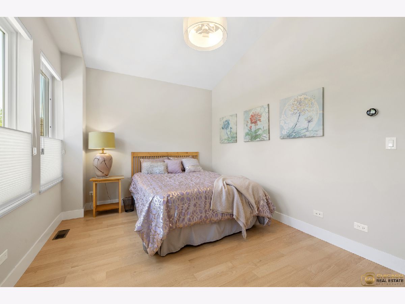
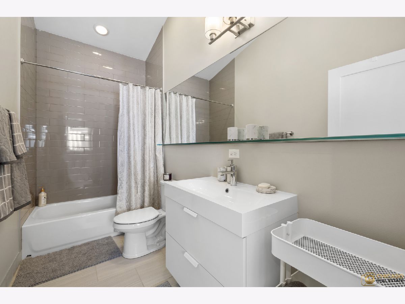
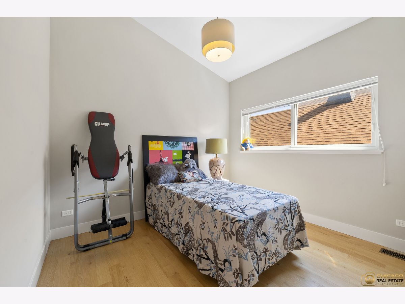
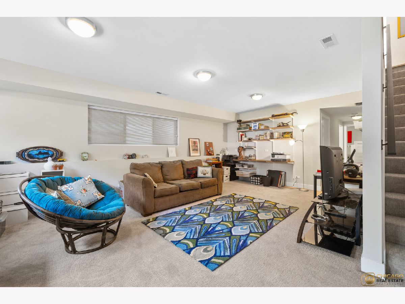
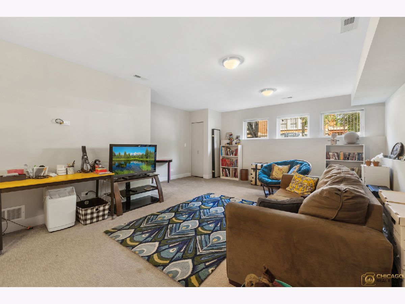
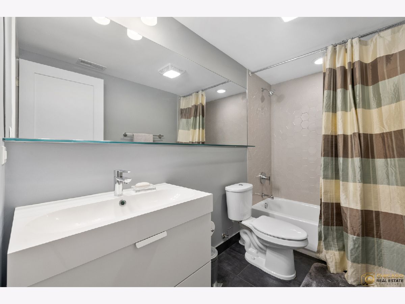
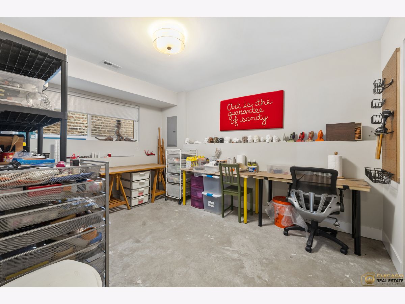
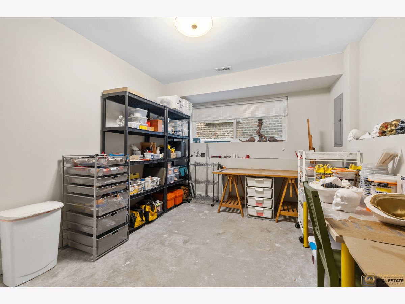
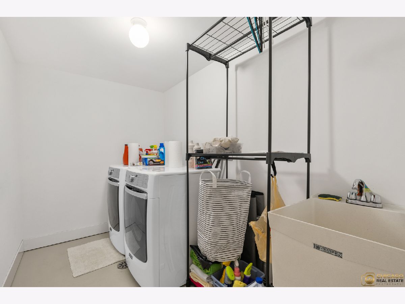
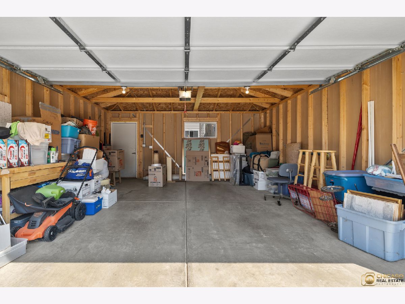
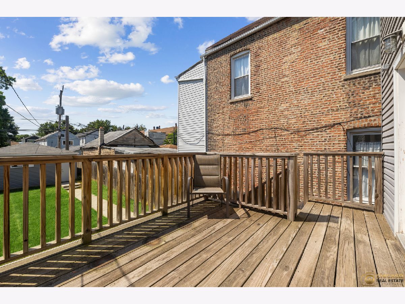
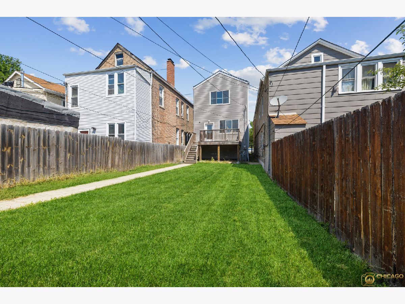
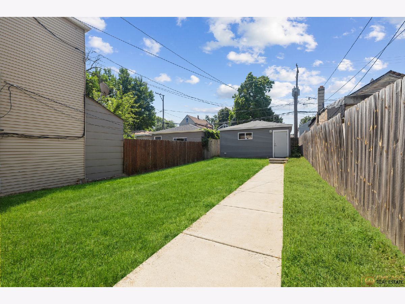
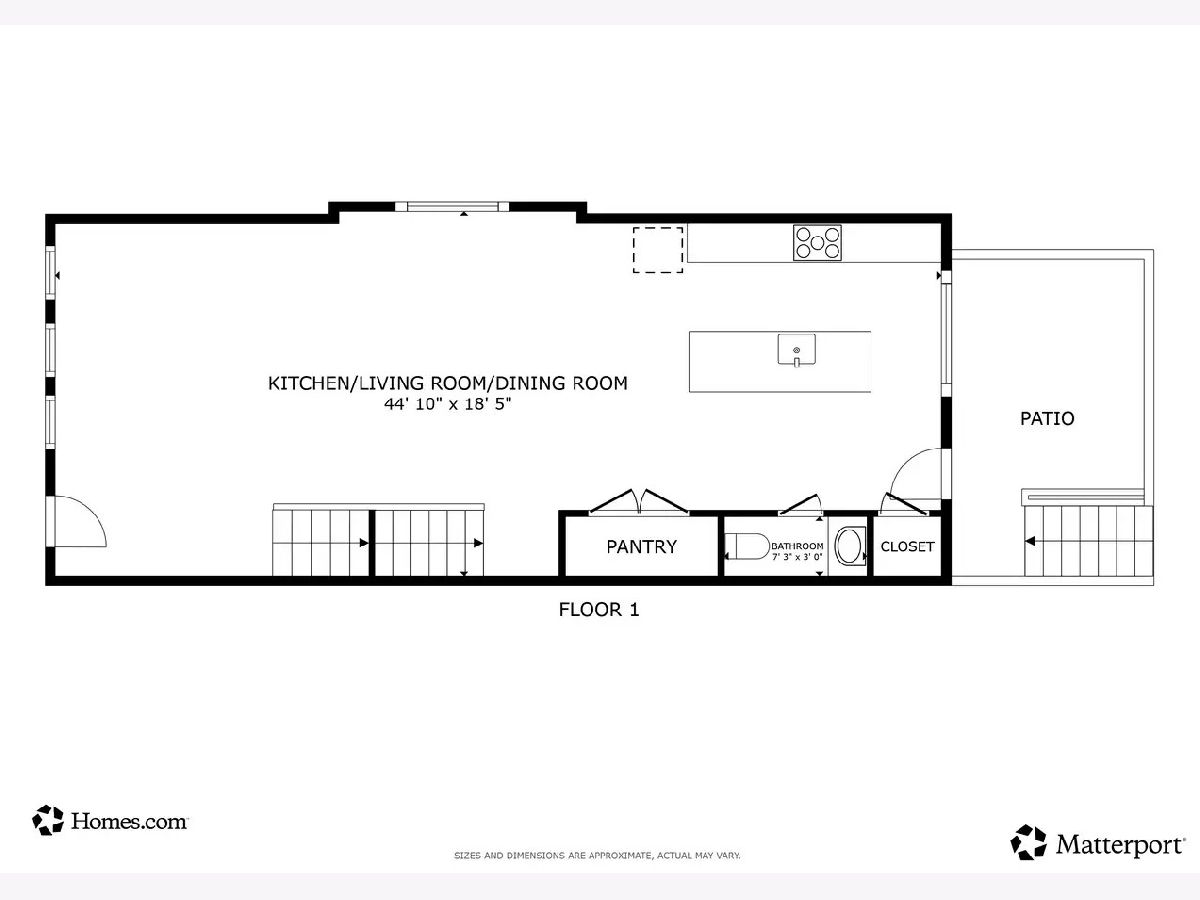
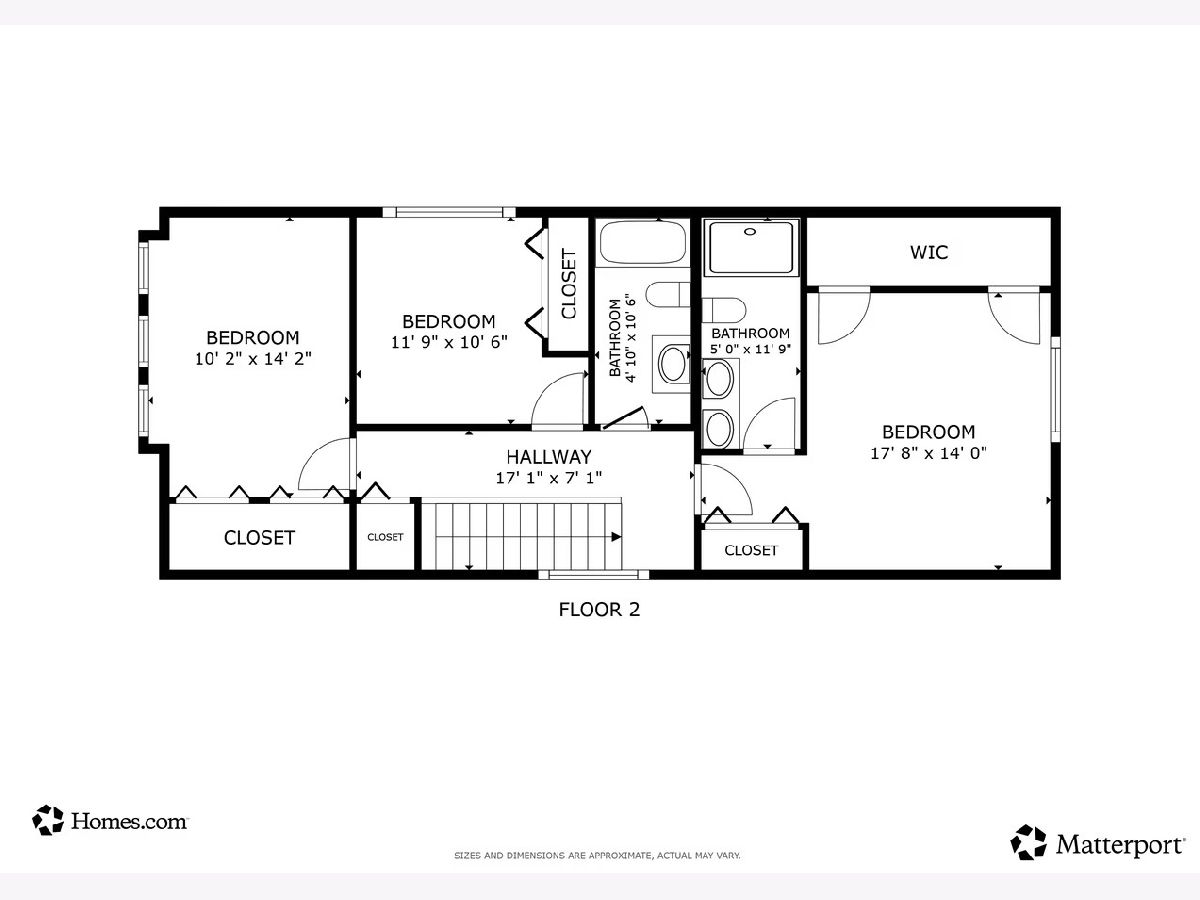
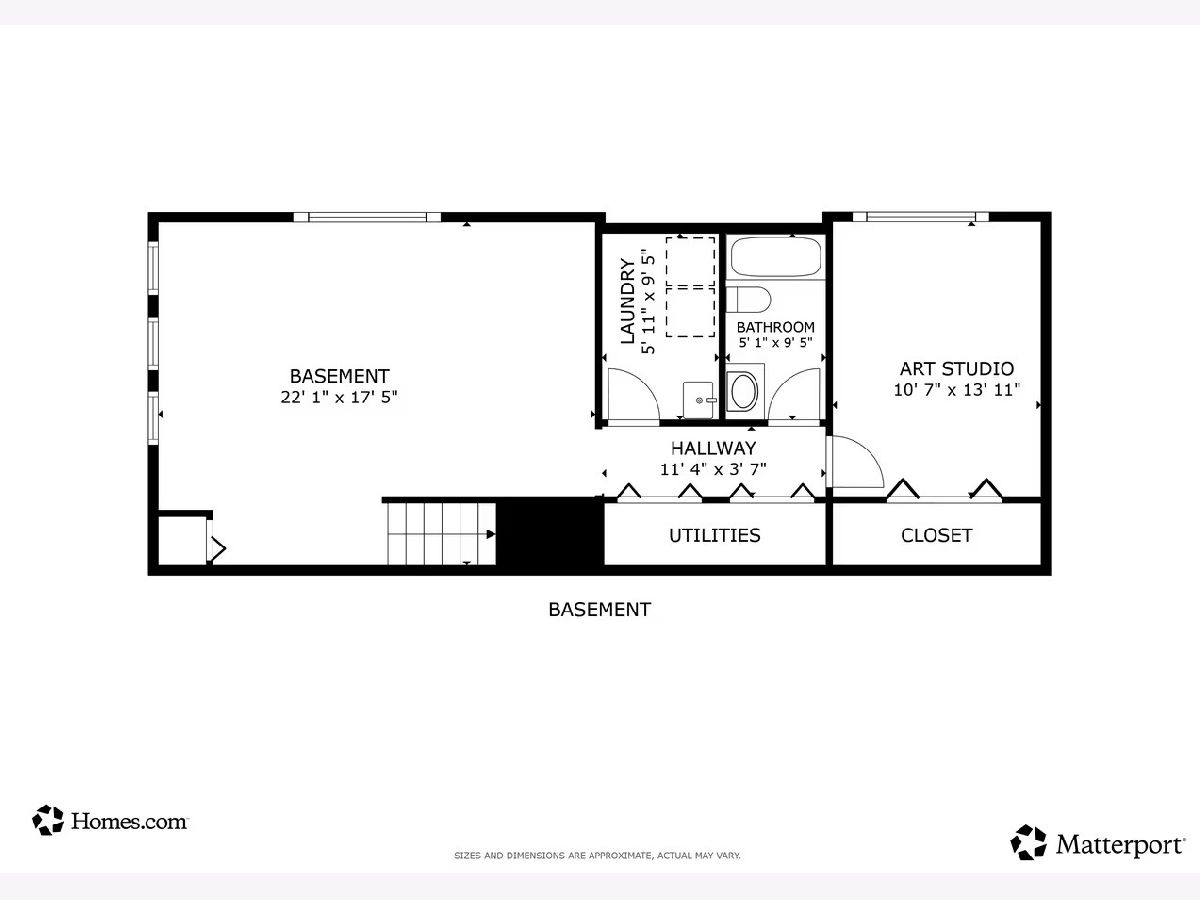
Room Specifics
Total Bedrooms: 4
Bedrooms Above Ground: 4
Bedrooms Below Ground: 0
Dimensions: —
Floor Type: —
Dimensions: —
Floor Type: —
Dimensions: —
Floor Type: —
Full Bathrooms: 4
Bathroom Amenities: Double Sink,European Shower,Soaking Tub
Bathroom in Basement: 1
Rooms: —
Basement Description: —
Other Specifics
| 2 | |
| — | |
| — | |
| — | |
| — | |
| 25 X 146.90 | |
| — | |
| — | |
| — | |
| — | |
| Not in DB | |
| — | |
| — | |
| — | |
| — |
Tax History
| Year | Property Taxes |
|---|---|
| 2009 | $2,897 |
| 2016 | $1,355 |
| 2025 | $10,972 |
Contact Agent
Nearby Similar Homes
Nearby Sold Comparables
Contact Agent
Listing Provided By
Century 21 Realty Associates

